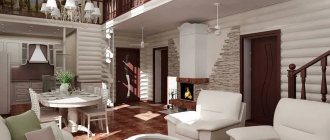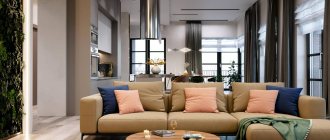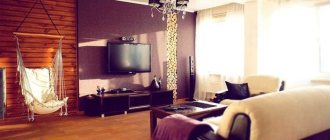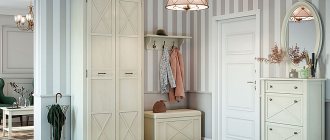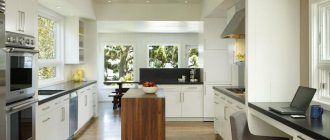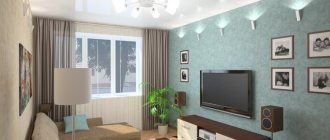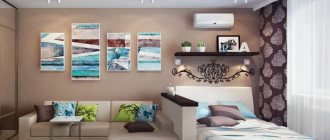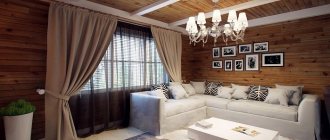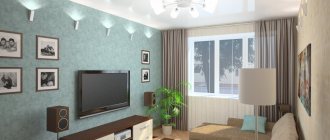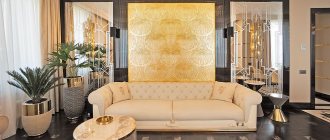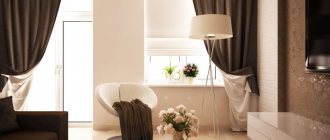Rules for optimal design
Owners of private houses have a unique opportunity to plan the location of residential premises even at the stage of preparing a construction project.
A large room (at least 45 square meters) with several window openings is perfect for arranging a guest room. An excellent solution would be to install a window with a bay window or a full-wall panoramic window.
There are also several rules that should be followed when planning and decorating a guest room:
- For interior decoration, you should choose safe materials and decorating compounds.
- The living room is the center of the house, and therefore the layout must take into account exits to adjacent rooms, to the summer terrace, and arrange a staircase to the second floor (for two-story houses).
- If you plan to install a functioning fireplace in the interior, you should think in advance about a chimney system with high-quality draft.
Great attention is paid to the organization of artificial lighting, which allows for zoning of the room and favorably emphasizes the features of the interior.
The Importance of the Four Aspects
These include:
- Light level;
- Number of door and window openings;
- The presence or absence of stairs;
- Configuration outlines of the room.
You should definitely take into account the presence of adjacent rooms and the way they are connected to the hall, as well as know the exact dimensions of the living room. It is worth considering accent details with special care, especially those that will help distract from minor flaws.
To decorate the room, you can use the pleasant appearance of a house plant, and choose the finishing in the form of natural stone.
Guest room zoning
Large premises are usually divided into several functional sections. For the living room, these sections are usually represented by a seating area with a TV and sofa, and a fireplace mantel with souvenirs.
Some owners install a pool table or table with various games (for example, backgammon or chess) in the guest room. It can also be a section with an armchair and bookshelves.
Separately, there is a section of the room with a staircase to the second floor and exits to combined rooms (kitchen, hallway, dining room, bedroom). Original ways of zoning a living room in a private house:
- A sofa or other upholstered furniture, the high backs of which visually divide the living room into several areas.
- Shelves and partitions with relief ornaments.
- Cabinets and shelves can also act as zoning accessories.
- For fairly large rooms, gypsum partitions, decorative arches, indicating smooth transitions between zones, and imitation columns are often used.
An original and very popular way is an interesting lighting layout and the use of two different colors for decoration.
Living room interior with a small area
A small living room in a country house can be visually expanded if you use restrained decor, unsaturated with details, neutral colors, and minimalist design. 1-2 details that accentuate attention will help to add individuality.
What techniques are used to expand space:
- mirror and glossy surfaces;
- light shades close to white;
- large glazing area;
- light floor tiles.
Interior with mirror and glossy surfaces Source rosgranitsa.ru
The predominance of light shades and the use of a bright accent Source homeli.ru
Spectacular design of a small living room Source www.archrevue.ru
How light colors work in the design of a small room Source www.premiumdeko.ru
Main types of layout
The optimal layout of the room will help you achieve a comfortable interior in the living room. Do not overload the room with furniture and various accessories. Today there are three main types of living room layout in a private house:
- Island type of furniture arrangement. With this approach to planning, furniture is placed in groups: a sofa and a pair of armchairs in the center, a table and chairs by the window, a small decorative shelf near the stairs to the second floor.
- Corner type of layout, in which the main zones are located along the periphery of the guest room.
The third type of placement of headsets occurs quite often, being very popular among owners of private houses. Furniture is installed in parallel rows. The choice of layout type in each specific case depends on the personal preferences of the owner and the chosen interior style, location of windows and entrance door.
Avoid bright colors
The overall mood is influenced by the chosen style and the characteristics of the psychological background of those who live in the house. You shouldn't use a strong color palette for this. For the place where you plan to relax, you need to choose a pleasant range of green or blue colors.
- This palette will help you relax and unwind after a hard day.
- In addition, proper distribution of color combinations will help to correct those aspects of the room that have deficiencies.
- The depth of the space will be much more noticeable when three walls in the room have a deeper tone, and one is made in a lighter color scheme.
For private homes, the country style, or the one that is closer to it, is considered closest in spirit. Materials with a natural structure have a beneficial effect on the atmosphere.
These are mainly noble tree species. In addition, you should not clutter the space with a lot of furniture. It is better to maintain a feeling of spaciousness and lightness of space.
Location of the stairs in the living room
A very important question for owners of a private house is choosing the optimal location for the stairs in the living room. It is better to arrange the staircase at the front door or the arch that connects the hallway with the guest room.
Be sure to prepare a platform in front of the first step, which should have sufficient area and can be used to install a lighting fixture, auxiliary accessories, a small shelf, or a decorative table.
Finishing wall panels
Almost all known materials can be used to decorate the walls of the living room. You must first familiarize yourself with the features of the chosen interior style and select finishing compounds and coatings.
The most optimal coverings for arranging a guest room are the following:
- Wallpaper (classic paper, vinyl and non-woven, luxury textile, liquid and fiberglass). Bamboo and cork coverings, which have excellent environmental performance and a pleasant design, can be used to decorate one of the walls.
- Beautiful decorative plaster, which is available in a wide range of colors, allows you to hide small defects on the underlying surfaces, is quite durable and easy to maintain.
- Plaster, plastic and wooden panels with various patterns, reliefs, and textures are also used to create a pleasant living room design in a private home.
For some interior styles, brick and stone masonry are used (for example, Loft). The living room has an advantageous design, made in the style of a hunting lodge, where the walls and ceilings are made of wooden logs.
Arrangement of a spacious living room
Everyone probably dreams of a spacious guest room. If you are lucky enough to become its owner, we recommend that you take into account the following information. When there is enough space, you can decorate the room in a specific style. The Internet contains many photos of the interior of guest rooms, decorated in such stylistic concepts as classic, baroque and modern. In a classic living room, it is appropriate to place mirrors and lamps with gilding, massive wooden furniture and some antiques. It is better to place furniture in corners or along walls. This will significantly expand the space so that large groups can gather in the room. The Baroque style is characterized by the presence of sculptures, frescoes, ceiling moldings and massive intricately shaped furniture in the design. As for fabrics, it is best to choose brocade, velvet or satin. A guest room in the Art Nouveau style necessarily contains elements such as a coffee table, a soft corner, a fireplace, and a creative self-leveling floor. Lighting is provided by both a large central lamp and LED spotlights. With this scheme, not a single corner of the room will remain dark, which means the atmosphere in the room will be especially homely and cozy. By the way, it is better to “eliminate” sharp corners by placing indoor plants near them.
Your imagination and a few photo examples of interior design for guest rooms is all you need to develop an impressive living room design.
Choosing an interior style
The second stage of creating the interior of a living room in a private home is choosing a design style. The most interesting design directions for a guest room in a private house:
- Classic style. The interior is distinguished by refined furnishings, a choice of furniture with antique finishes, predominantly natural materials and pleasant, calm colors.
- Chalet or “house in the mountains” style. As with the Loft style, in the interior it is customary not to hide the ceilings and wooden pillars. Several walls are finished using stone masonry or rough brickwork.
A more modern style with a touch of minimalism is also popular. Furniture is used without sophistication; exclusively neutral shades, close to natural colors, are chosen for decoration.
Features of the interior of a living room combined with a kitchen
The kitchen and living room in a country house can be combined partially or completely. In a partial combination, the entrance to the kitchen is a large arch. This way the rooms are demarcated. Often under the arch there is a tabletop, bar counter, or chest of drawers.
Elements of demarcation - multi-level floors and an arch in design Source home-ideas.ru Another example of zoning using an arch Source bg.aviarydecor.com
When completely combined, the kitchen and living room are combined without a wall. In such premises it is necessary to decide where the demarcation will take place.
Zoning in this case is organized using finishing materials, multi-level floors, and multi-level ceiling construction.
In addition, the following can act as a separator between the kitchen and recreation areas:
Living room interiors are simple and tasteful - countertop Source centermira.ru Living room interiors are simple and tasteful - bar counter Source gearbestblog.ru
Island kitchen Source poctroyka.ru Sofa in the living room - interior Source m.yukle.mobi Partition, including movable Source helena-source.net
False wall in the living room - interior Source zen.yandex.ru Aquarium Source pinterest.ie Plasterboard construction Source betafur.access.ly
Color design Source yandex.ru
Photo of a living room in a private house
Category: Living room
