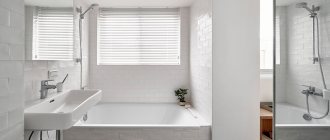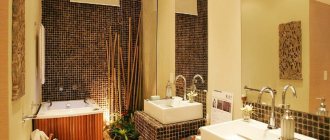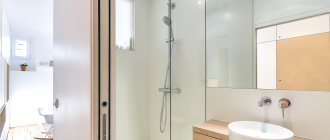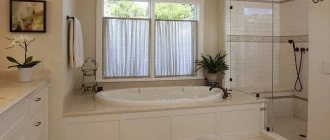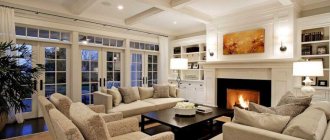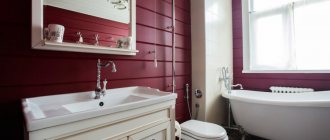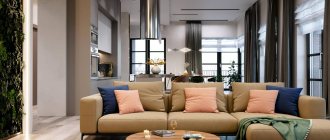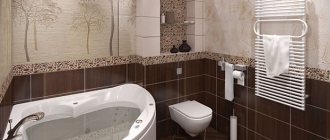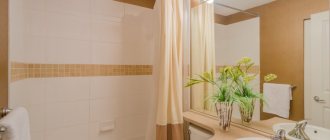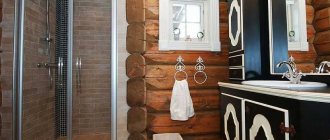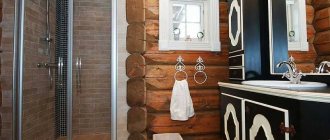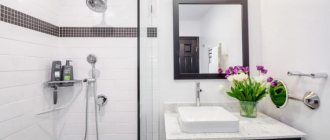The ability to freely manage your own living space opens up enormous scope for homeowners to implement their most daring ideas. Modern bathroom design in a private home is aimed at increasing functionality and comfort. There are practically no restrictions, especially if the house is being built from scratch. Any area and configuration, windows, arches, stucco molding - residents of standard apartments cannot even dream about it.
At the same time, arranging a bathroom in a country house has its own characteristics, but with the help of modern construction technologies and materials, the most complex tasks can be easily solved. As a result, homeowners have at their disposal a room for hygiene procedures that is not inferior in its aesthetics and convenience to a bedroom or living room.
Tips for planning and zoning
If the house has several floors, bathrooms are located above non-residential premises, closer to the bedrooms and with access to ventilation shafts. A window in the bathroom is not only a tribute to fashion, but also saves energy during the daytime, as well as effective ventilation. The window usually faces the courtyard.
All the nuances of the layout are reflected in the design project, which can be visualized in the form of a 3D image using computer programs.
The area of the bathroom depends on individual preferences, but cannot be less than prescribed in SNiP. The smallest size of a bathroom or toilet; 0.8 m (width) by 1.2 m (depth). When determining the area, take into account the dimensions of the plumbing fixtures and furniture that are planned to be installed.
Large bathrooms are divided into functional areas by zoning. When zoning, use the methods reflected in the table.
| architectural | light | color |
| partitions | Spotlights | glossy tiles |
| niches | turning lamps | decorative plaster |
| podiums | sconce | marble |
Partitions, niches, screens are traditional tools for architectural zoning. A glass sliding partition between the bathtub and washbasin gives the entire room lightness and grace. Plasterboard niches are complemented by figurines or a vase of flowers. When color zoning, facing materials of different shades and textures are used. Directional light of varying intensity will highlight advantageous aspects and visually increase the volume of the room.
Beautiful ideas in the interior
Some bathroom options in the house require the installation of a podium for the bowl - if you install it opposite the window, you can admire the views during spa treatments. Tile the podium in the same color scheme as the floor and walls to visually blur the boundaries and make the space appear larger.
In some styles, it would be appropriate to use antique furniture as a pedestal for a washbasin - this will become the highlight of the interior. You can also build a cabinet yourself from the materials with which the walls are lined.
The photo shows a pedestal for a bathroom in the attic.
To prevent neighbors from looking into your windows while swimming, cover them with curtains. Laconic cafe curtains, Roman curtains, roller blinds, and blinds are suitable. An interesting option is to cover the window with a light folding screen.
Communications in the bathroom
Electrical wiring, water supply and drainage play a primary role in the life support of a bathroom. Sources of water are wells and boreholes, from where it is supplied to the bathroom using a pumping station. Various equipment is used for heating: from domestic boilers to double-circuit boilers. The wastewater is discharged through a pipe system, and then into the general sewage system for the house. If necessary, a supply for the washing machine is provided. In order not to spoil the aesthetics of the room, communication elements are hidden from view using special installation or decorative elements.
The pipes are laid in corrugation and hidden in the screed, in the walls. In this case, meters and threaded connections remain outside, since they require easy access.
Electrical wires are hidden in walls and ceilings, making grooves in them. It is possible to lay wires along the seams between the tiles and then coat them with tile adhesive. Hidden installation of electrical wiring is aimed not only at improving the aesthetics of the room, but also at protecting the wires from moisture and temperature changes. When performing hidden installation, all communication routes are recorded on the diagram and photographed.
Room design
The design of the bathroom in the house should be such that the color scheme does not strain the eyesight, and at the same time promotes relaxation.
- Classic shades are pastel colors and cream.
- Turquoise and emerald are also used.
- White color is much less common, because it creates a feeling of sterility, which does not allow you to create the desired atmosphere in the bath.
- The color combination of gray and white is very popular.
- Thanks to this tandem, the bathroom turns out to be neutral, pleasant to be in, while it is quite light and does not put pressure on the eyes with a bright white shade.
Gray in this combination does not necessarily have an equal share or take up the majority of the design. It may well be presented in the form of a pattern on furniture or tiles, decoration, and it can also be expressed in decorative items.
The shades of gray can actually be anything from very light to very dark, it doesn't really matter. An important feature is that the floor must be light. It will make it easier to see the water, which will help prevent you from accidentally slipping when stepping into it.
Ventilation
To remove vapor-saturated air masses and ensure an influx of fresh air in bathrooms, a ventilation system is required. It can be either forced or natural. The easiest way is to create a hood that will provide natural air circulation. This is the most popular method used in low-rise construction. The most commonly used are hoods with two channels. The channel through which air flows into the rooms is equipped with an adjustable diffuser, which helps to avoid hypothermia in the bathroom.
An effective ventilation system will prevent the formation of mold and mildew and ensure a healthy indoor environment. Elements of the ventilation system are masked, like other communications. The simplest ways to do this are plastic boxes and plasterboard sheathing. As mentioned above, if the bathroom has a window, it is also used to ventilate the room.
How to decorate walls?
Ceramic tiles are often used to decorate walls. A huge number of different shapes and sizes enable the owner to decorate the rooms, embodying the most unusual ideas. The best solution for wall decoration is tiles: small options can significantly expand the space, large ones are used for spacious bathrooms.
Decorating a wall brings incredible pleasure: you can lay out a mosaic, creating an incredible picture, combine materials of different sizes and colors, creating a unique style. An excellent solution for spacious bathrooms would be wood trim. The wood looks incredibly beautiful and is additionally varnished, which ensures high moisture resistance.
Soft walls in the bathroom will make it very unusual
The bathroom design is made in one color scheme
See alsoWhy do you need a baseboard for a bath?
Do I need additional insulation?
The bathroom in a typical small apartment is in no way in contact with the external environment, that is, with the street, although they have a wall adjacent to the entrance. In private houses, bathrooms require additional insulation, since they are located on the ground or upper floors and usually have external walls. It is possible to effectively insulate a bathroom only by completing a set of measures, including insulation of external walls, and, if necessary, the ceiling and floor. The following materials are used for this:
- Styrofoam;
- cork;
- liquid polyurethane foam;
- mineral wool.
A good effect is achieved by installing a heated towel rail and radiators connected to the house heating system. Underfloor heating systems are gaining popularity. Insulating the bathroom increases its level of comfort and, along with ventilation, prevents the development of mold.
Dimensions and location
The concept of “convenience in the yard” is gradually becoming a thing of the past. Today, even owners of small country houses in the countryside prefer to install a toilet right in the building. This is not difficult to do if equipment such as septic tanks and easy-to-install PVC pipes are available on the market. Of course, when drawing up a project, the location, design and size of the bathroom in a private house should be chosen so that using this room is pleasant and convenient.
According to SNiP standards, utility rooms, which include the bathroom, should account for no more than 20% of the area of the house. The dimensions of a combined restroom are no less than 3.8 m2, a separate bathroom is 3.3 m2, and a toilet is 1.5 m2.
The minimum area is usually chosen when arranging a bathroom in a country house. And this is not surprising, because a summer house built with your own hands is rarely large in size.
Compact original restroom in a log house
In residential cottages, the size of a combined bathroom is never less than 4.5-5 m2. Sometimes country houses also have several restrooms.
In residential buildings, bathrooms usually have a large area
When drawing up a building project, experts advise adhering to the following rules for placing a bathroom:
- At least one of the walls of the restroom must be external. Ventilation will be cheaper.
- The bathroom in a country house or residential building is not located next to the kitchen or dining room. Typically, restrooms are located near bedrooms and closets or under the stairs.
A convenient additional bathroom can be installed under the stairs
- Waterproofing of restroom floors is mandatory.
- Installing a bathroom in a wooden house involves treating the walls with anti-rot agents.
- If the project provides for several latrines, they are located on floors one above the other.
Layout of bathrooms in a country cottage It is advisable to arrange sewerage ventilation even in a small house.
SNiP standards prohibit the bathroom door from being opened into residential premises. You should also not place the toilet above the kitchen or living rooms.
Finishing walls, floors and ceilings
Tree
With the help of wood, the bathroom is decorated in Scandinavian style, eco-style, Provence and country styles. Modern finishing materials are already treated at the factory with special compounds and become resistant to deformation and high humidity. Successfully used:
- solid array;
- laminated veneer lumber;
- lining;
- veneer;
- parquet board;
- laminate.
Moisture-resistant wood-containing materials can imitate expensive wood species with the appropriate texture and color scheme. Several simple and economical design options with wood trim: the walls and ceiling are veneered, the floor is laid with laminate or parquet boards. The walls and ceiling are finished using laminated veneer lumber, and partitions for zoning are also created from it. In houses made of rounded logs, everything remains in its natural form, only additional surface treatment is carried out with water-repellent and antiseptic compounds. Combined finishing is popular, when in places with high humidity the walls are lined with ceramic tiles, and in other areas - with wood.
Tile
A traditional design solution for a bathroom is tiling surfaces. For the floor, unglazed porcelain stoneware tiles are used, which may have special grooves for water drainage. Floor tiles must be non-slip. The walls are covered with glazed or enameled ceramic tiles with a glossy water-repellent coating. A huge variety of color palettes and textures will satisfy any aesthetic needs. Light, cool colors visually expand the space.
Fashionable mirror tiles have the same ability to “pull apart” walls. Panels made of photo tiles that imitate windows or paintings look original. Polystyrene tiles with a water-repellent coating are widely used for ceiling finishing. It can be one tone or with a pattern, smooth or embossed.
Mosaic tiles
Mosaic tiles will help you decorate your bathroom brightly and creatively. It can be ceramic, glass, metal and even pebbles. You don’t have to compose individual fragments yourself - they sell ready-made solutions with a specific pattern. The mosaic floor looks elegant. To implement this idea, they use special mosaic floor tiles, which are thicker and stronger than regular ones. A mosaic ceiling is associated with luxury.
For cladding corner and radial architectural elements (protrusions), tiles on a flexible basis are used. It is also suitable for decorating columns and arches.
Not only simple geometric patterns are laid out with mosaic tiles, but also landscapes, urban paintings and any other images. It is organically combined with ordinary ceramic tiles, enriching the interior and emphasizing its individuality.
Marble
Marble is strongly associated with wealth and luxury. Marble cladding of walls and floors is unsurpassed in its beauty and durability, but is expensive, so it is available to a narrow circle of homeowners. It is not without reason that this material has been used since ancient times, mainly in the residences of high-ranking persons. But you can use marble in combination with other finishing materials and thereby get a decent interior for a reasonable price.
Marble flooring brings the spirit of antiquity to the bathroom, but requires the application of anti-slip compounds. Natural texture, unique natural patterns formed by veins - all this increases the aesthetic value of marble. Its color range is also rich: from snow-white to black, from yellow to pink. Marble in blue, gray and green shades looks organic in the interior of bathrooms.
Wallpaper
Water-repellent, washable wallpaper is quite suitable for finishing walls and ceilings and even bathroom floors. It is advisable to use them in combination with tiles or stones, which are difficult to do without near a washbasin or bathtub. A universal solution would be wallpaper in subdued colors. If the room is furnished with plain, light-colored furniture, you can diversify the interior by covering the walls with colorful floral wallpaper. For the floor and ceiling, 3D photo wallpapers are used, which surprisingly accurately imitate the starry sky, herbs and flowers, and the depths of the sea. Wallpaper helps to zone a room and visually increase the space. One of the advantages is non-triviality. If you want to surprise your guests, then wallpaper will do this role perfectly.
Painting
Thoughts about painting the walls in the bathroom encounter an invisible barrier. And all because of long-outdated stereotypes. But specialized paint and varnish materials are excellent for rooms with high humidity and temperature. They are widely used by designers in European countries to create exquisite interiors. The only difficulty here is to level the base surfaces. If you managed to get perfectly smooth walls and ceilings, you can safely start painting them. The catalogs contain hundreds of color options and shades.
Combined with a wealth of textures, this variety opens up endless possibilities for designers. When choosing paint, they trust well-known manufacturers, who guarantee its moisture resistance and environmental friendliness.
Finishing work
Finishing is an important component of comfort in any room, especially in the bathroom, due to temperature changes and high humidity. In this case, it is necessary to pay attention to the resistance of materials to household chemicals and the ease of washing of materials. You should not choose cheap and low-quality options; due to the characteristics of the bathroom, they will not last long and you will have to spend money again. Private houses have a huge advantage over apartments - bathrooms are usually much more spacious, which allows you to experiment with design.
Very beautiful bathroom design using wood
The bathroom design is made in a modern style using wood
Bathroom design in Provence style
See alsoHow to decorate a bathroom photo
Combined bathroom
The area of a private house usually allows for a separate bathroom and toilet room. But sometimes a combined bathroom becomes a more rational and convenient option. By allocating an area of 5 square meters for it, you get ideal conditions for performing any hygiene procedures. This space is enough to equip a bathroom:
- washbasin;
- bathroom (jacuzzi);
- shower cabin;
- toilet;
- bidet:
- urinal;
- hanging shelves;
- horizontal cabinets;
- mirrors.
Architectural and visual zoning is widely used in the design of combined bathrooms. For example, a bathtub is separated from the toilet area by a brick partition. Or the bathtub is installed on a podium, the lining of which contrasts with the floor. The walls in the toilet and storage area are covered with decorative plaster, and next to the bathtub and washbasin - with ceramic tiles.
Toilet space
The finished room is an ideal option for a future toilet. A small room similar to a storage room is perfect for its installation. It will be great if it is located as close as possible to the drain well. If there is free space only on the opposite side of the house, then these are already certain difficulties. But in this case, installing a toilet in a free room is also possible. By installing a toilet on the other side of the house, the cost of the work and its complexity increases. However, from a technical point of view, everything is quite solvable. As an option, you can consider arranging a combined bathroom in a small room, in which you can install:
- toilet;
- sink;
- washing machine.
Creating a toilet room is a difficult task if there is no suitable room. In this case, the owner will have to look for a free place where a bathroom can be placed. There is nothing to worry about if you managed to find a free corner in the kitchen. To locate the toilet next to the room in which food is prepared, the restroom is surrounded by a solid partition. To create an entrance, an opening is punched in the adjacent wall. Lining can be used as the main building material. Others can also be used:
- chipboard;
- drywall.
What furniture is needed
For the bathroom, choose functional, ergonomic furniture that is not afraid of moisture and is easy to clean. If the room is small, the furniture should also be compact. Set for a large bathroom:
- cabinet under the sink;
- vertical pencil case;
- mirror (one or more);
- hanging shelves;
- cabinet;
- dresser.
If space allows, a chair is included in the interior on which it is convenient to perform hygiene procedures. With limited space, you cannot do without a traditional set, which includes a cabinet and a countertop with a built-in sink. There is a mirror on the front of the cabinet. Fastening of hanging elements is carried out with care so as not to damage the surface finish.
Installation of sewerage in the house
Polypropylene pipes are perfect for indoor installation: they are light, durable and can withstand temperatures up to 95 °C without any deformation. The latter quality will come in very handy if a washing machine is connected to the same area, or if someone simply decides to pour boiling water into the toilet.
Plastic sewerage is assembled according to the Lego principle. Installation begins from the bottom point, inserting the next part into the socket of the previous one. First, sealant is applied to the end of the pipe or fitting. This is done not so much to prevent leaks (the O-rings do their job quite well), but to facilitate the process: with such a diameter, joining requires significant effort, and with lubrication the work will go faster. When installing sewer systems, try not to use bends with right angles - you can make a 90° turn with two 45° bends, which will reduce flow inhibition.
A long piece of pipe can be easily and quickly shortened with a hacksaw - this is another big plus. To secure the structure, use clamps with studs or clips (the latter look more presentable). Inspections must be installed at the bottom of the risers, as well as before each turn and at the sewer exit from the house. If necessary, you can connect a plastic pipe to an already laid cast iron pipe, sealing the connection with a special rubber cuff.
Advice: if there is a basement under the toilet or just a room in which aesthetics are not in the first place in the interior, then a horizontal section can be laid under its ceiling.
The advantages of this solution are obvious: firstly, there is no need to go around corners - the pipes will go through the shortest route, which will save time and materials; secondly, this way they will not take up space in the lower part of the premises.
Pressure sewer elements are connected to each other using welding or flanges. The diameter of the pipes varies from 20 to 40 mm and depends on the characteristics of the pump. Installation is possible not only from the outside, but also in a wall groove or under the floor.
Bathroom with fireplace - necessity or luxury
Combining such opposite elements as water and fire in a single interior is a tempting idea, but difficult to implement. Installing a small gas or electric fireplace greatly simplifies the task. If we talk about a wood-burning fireplace in the classic style, then this is also possible if you have enough space and a willingness to equip a chimney. Any fireplace not only performs a decorative function, symbolizing nobility and the desire for comfort, but also serves as an additional and very effective source of heat. A living flame in a real wood-burning fireplace also fills the bathroom space with a special atmosphere of comfort and a pleasant aroma. But you also need to remember about safety measures, otherwise there is a risk of fire and carbon monoxide poisoning.
Of course, you can do without a fireplace, especially since you spend much less time in the bathroom than in the bedroom or living room. But despite all the counterarguments, lovers of romance most likely will not be able to refuse the pleasure of contemplating the fire while taking a bath. And perhaps for them this is truly an urgent need, and not a luxury.
What is suitable for decoration
A bathroom should not only be functional and comfortable, but also beautiful. If it is in a private house, there are all possibilities for this. The following are ideal as original decorative elements:
- mirrors;
- seashells;
- artistic canvases;
- chandeliers;
- vases with flowers.
A large mirror in an unusual frame can become a central element of the interior. A bright canvas depicting a seascape will fit perfectly into a bathroom with a light and monochromatic finish. Natural shells will be a continuation of the “sea theme”. It is from these that you can make a picture frame and a soap dish. The standard for the bathroom is built-in lamps. In a mansion, you can break away from this tradition and include fancy wall sconces or a large chandelier with pendants in the bathroom interior. Increasingly, design projects offer bamboo decor.
A mirror in a bamboo frame looks harmonious with a partition and shelves made of bamboo. Decorative elements can be in harmony with the surrounding interior, almost merging with it, or, on the contrary, create contrast, attracting the main attention. The choice of one option or another depends solely on personal aesthetic preferences.
Which shower cabin is better to choose for a bathroom?
To save space in small bathrooms, you can install showers. They are sold both with and without a shower tray. Which is better to choose?
For bathrooms that will be used by children and the elderly, it is better to choose cabin models with trays of minimal height or without them at all. If your room doesn't have enough space to get in and out, consider models with sliding doors. Hinged doors are suitable for large bathrooms.
Stores sell shower cabins with clear, frosted or tinted glass. Which one to choose is a matter of taste. Although, if the bathroom will be used by several people at once, clear glass will not work.
The color of the glass may also vary. By choosing the right color and design of the shower stall, you can also visually increase the space of the room.
For small bathrooms, we recommend purchasing shower cabins measuring 80x80 cm, while cabins measuring 90x90, 100x100 cm or asymmetrical models are ideal for larger bathrooms. However, if you need a shower cabin with hydromassage, keep in mind that it will be quite bulky and expensive.
