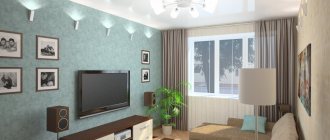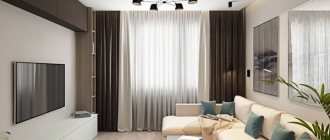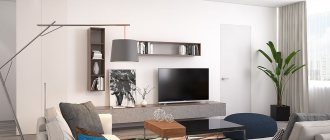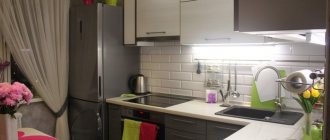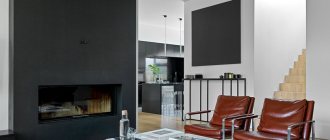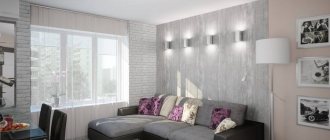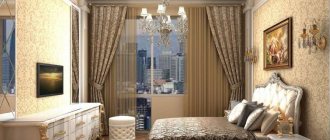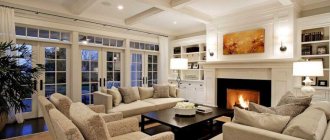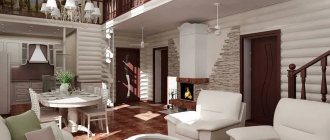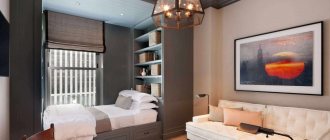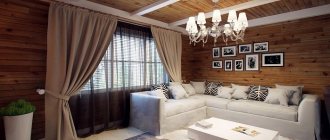The design of a living room in a panel building is an important component of the entire home interior. And if the apartment is located in a panel house, then its development should be approached especially thoughtfully, because often a large functional load falls on the premises. To ensure that your living room meets the most important requirements, find out how best to decorate it.
Interior of a modern living room in a panel house
Features of the design of the hall in a panel house
First, it’s worth finding out the features of a living room in a panel house, since they will have to be taken into account when thinking through the design of this room. There are several main characteristic features:
- The room can be walk-through. And if doors lead from it to other rooms, then this can create certain difficulties or, conversely, turn into a highlight.
- Most living rooms located in typical multi-story buildings have a balcony. And this can be associated with both difficulties and opportunities. So, a balcony can be attached to the main living space, thereby increasing it. But at the same time, cold air from the street can penetrate into the room through it, making the room less comfortable.
- Functional load. If several people live in an apartment, then the room can play the role of a living room, office, bedroom and nursery, that is, you will have to try to preserve the primary purpose and focus on it.
- A characteristic feature of most living rooms is a relatively small area. And if you clutter the room with furniture, there will simply be no free space left, so you will have to make do with only the most necessary items.
- Relatively smooth walls. And this feature can be considered a plus, since it will reduce the duration of finishing work, in particular, it will avoid lengthy and labor-intensive leveling of the surface.
common room
If there is enough space in the apartment, then one room is allocated as a living room. In this case, it is easier to divide it into zones; there are not so many of them. First of all, in the common room there is a place for relaxation, where there is a sofa, armchairs and a TV. To mark the boundaries of this area, lay a carpet or highlight this area by changing the flooring.
Another highlighting option is wall decor. For example, rectangular plasterboard columns are made around the TV, and vertical installations of family photos are created on the sides of the sofa.
Original design in the living room
Scandinavian style in the interior
Often in the common room there is a work area where a computer desk or hobby table is installed. If they do not fit into the overall design concept, you can separate them using a screen or shelving. When planning the design of a living room 18 sq m photo with a balcony, the work area is often organized there. Another way to allocate space for an office in the living room is to place a table in a niche between the cabinets and close it with sliding sliding doors.
Possibility of combining the living room in a panel house with other rooms
Some people decide to combine the living room space with another room, for example, a kitchen or bedroom. On the one hand, this will increase the living space by demolishing the wall, but, on the other hand, such an expansion will not be significant. Moreover, you will face a lot of difficulties.
The main accessory and print of this living room is flowers.
When connecting a bedroom to a living room located in a panel house, you will lose an isolated sleeping place hidden from prying eyes and, therefore, normal sleep. In this situation, you can abandon the bed in favor of a folding sofa, but this, again, is associated with inconvenience.
The living room is made using natural colors
When combining a living room with a kitchen, you will have to fit into the room a dining area, a work area, as well as a place to relax for household members and receive guests, which is very difficult. You will also need a powerful hood above the stove, since the odors generated during cooking will spread unhindered and be absorbed into the upholstered furniture.
Interior of a small living room in Provence style
Kitchen design in a two-room apartment
A kitchen in a two-room apartment can be separate or open, small or medium in size, with a living room area, located either in its original place or in a completely different room - a corridor, living room, on a loggia or even in the place of a bedroom!
Open plan kitchen: pros and cons
An open kitchen layout will allow you to realize almost every modern person's dream - a social area with an island, a large sofa, two windows and a beautiful interior design. If this is important to you, feel free to use an open plan in your project. The downside is that the living room ceases to be a private room. And if you want to use it for a sleeping place, you may not like this option, especially if there are many people in your family.
Kitchen with island
The island can be presented as a simple dining group, or an island with a bar counter and a worktop, and it can even contain many functional elements - a stove, a sink, a built-in washing machine and dishwasher and much more. By the way, in the latter option, the drain will need to be laid in the floor during the renovation.
Design of a narrow and long kitchen
Especially for you, we have found a stunning design option for a small, narrow and long kitchen, which can so often be found in a two-room apartment. As you can see, a closed and private small room can be beautiful too.
White kitchen in minimalist style
Perhaps the most fashionable design option for a modern kitchen is a white set in a minimalist style with an island. If you go with this idea, you will definitely get an ultra-modern interior.
Open plan room 25 sq. meters
And this is how you can decorate a room of about 25 square meters in a Scandinavian style in a two-room apartment, where there will be another separate bedroom or a children’s room.
How to use a balcony in the living room interior of a modern panel house
If the living room has a balcony, then you need to think through the design of the room taking into account this important point. Some residents of an ordinary panel house prefer to leave the balcony the way the architects and builders created it. But still some changes are desirable. For example, to minimize heat loss, it is advisable to glaze and insulate the balcony. And if you do this efficiently and competently, then in this area you can equip a recreation area, a mini-office or a winter garden.
Walk-through living room interior
If the living room area is small, you can increase it by adding a balcony. But it is worth remembering that demolishing a wall is not always possible. In addition, in this case, the insulation must be thorough and of even higher quality. And the cost of finishing materials will increase, albeit slightly.
Spacious walk-through living room in a modern style
Design ideas for a two-room apartment
Below we will talk about the most interesting and stylish ideas for the design of a two-room apartment, which organically fit into the design of small rooms and, in principle, small spaces.
Light colors for interior decoration
Design of a two-room apartment
A light color scheme based on white, beige or pale gray shades will help you create a feeling of spaciousness and comfort. As in the design of a one-room apartment, this scheme helps to avoid the atmosphere of a closed space.
Open plan kitchen-living room
Redevelopment of a two-room apartment is a very good solution for a small area. Combining your kitchen and living room can be especially beneficial, so you get a modern lifestyle for the price of tearing down one wall!
Glass partitions between the kitchen and living room
Glass partitions can help separate the kitchen and living room in an open plan if, for example, you want to protect upholstered furniture from cooking odors. By the way, you can also use glass slider doors for this.
Visual zoning
Zoning is a key point in the design of a two-room apartment. You can use floor finishing materials to visually divide the space, as in the example in the photo above.
Mirror finish to visually increase space
Decorating walls, furniture facades and various decorative items with mirrors can be very useful in any apartment, and even more so in a small one. We recommend using it in the interior of a two-room apartment when decorating the hallway and corridor.
Bright kitchen in a modern style
A bright kitchen with white, beige, pale gray or any other light shades of facades can be an ideal solution for the design of a two-room apartment. The most popular styles that are especially suitable for such a palette are Scandinavian, Parisian, minimalism and neoclassical.
Stylistic direction and zoning of the living room in a panel house
If the living room is to become a multifunctional room, then it should be divided into several zones. The following can be distinguished:
- Television area with appropriate equipment and places to accommodate spectators. Here family and guests can gather to watch shows or movies.
- Rest zone. Here you can put a couple of armchairs and a coffee table so that anyone can relax, read a magazine or book and drink a cup of tea or coffee.
- Guest area where guests will gather. And this is where family dinners or feasts can be held, so in addition to seating, a table should be provided.
- Storage area. If the panel house does not have a storage room, or it is completely occupied, then some of the things will be stored in the living room, so you will have to provide a place to place them.
- If there are children in the apartment, then you can also arrange a play area in the living room, freeing up free space and making it as safe as possible.
When creating a harmonious and stylish design for a living room located in a panel house, it is best to choose a certain style and settle on it, in which case you will be able to rationally organize the space and achieve its maximum unity.
A wall in a small living room can be highlighted using color or texture
If the area is small, then it is best to choose a laconic style that is not overloaded with details and bright shades. The following areas are ideal:
- English
- high tech
- classical
- minimalism
- Japanese.
Modern and stylish living room in pastel shades
If space allows, and imagination and design abilities are well developed, then choose a more youthful, creative and non-trivial direction, such as:
- modern;
- pop Art;
- fusion;
- Mediterranean style;
- baroque or other.
Living room combined with kitchen and dining area
Tip: since the living room is a common area, when choosing a style you should take into account the preferences of all residents so that each of them feels comfortable.
For small living rooms it is better to choose calm colors
Selection of furniture for the living room 18 meters
- After the renovation is completed, furniture is chosen for the living room. The whole family will gather in this room, so you need to take care of a good sofa. It can have any shape, the most important thing is that the number of seats must correspond to the number of family members;
- Additional seats can be arranged. Place a couple of armchairs or place a thick mattress in a beautiful cover on a low chest of drawers. In an inconspicuous place on the wall you can hang a couple of folding chairs for unexpected guests;
- A table is another mandatory attribute of a living room. If it is used as a dining room, then choose a large round or square table. Another option is a transformable table, which can fold down to the size of a coffee table and not take up much space;
- The living room must provide storage space. These can be modern sideboards, open shelving or closed systems. The main thing is that they do not clutter up the space and are combined with the rest of the furniture;
- The final touch of renovation in the living room is the choice of curtains and other home textiles. If you love privacy, choose black-out curtains, through which the silhouettes of people in the apartment are not visible. For lovers of light and air, a transparent veil with a fantasy ornament or organza with a pattern is suitable;
- You can put a wear-resistant carpet on the floor. Jute coverings are considered a good option for a common room, as they have a dirt-repellent effect.
Functional furniture in the living room interior
When creating an interior in the living room, do not hesitate to embody your ideas and wishes in it, because this is your room, and you will spend a lot of time in it. But a sense of proportion will not hurt - do not get carried away with bright colors and various patterns, they will get boring in a couple of months.
Surface finishing and color scheme for decorating a living room in a panel house
The main color scheme has the most direct impact on the design, so it should depend not only on the preferences of the apartment owners living in the panel house, but also on some other factors. The first is the stylistic direction chosen for the design. Each style has characteristic tones that fit harmoniously into the interior.
The main wall in the living room is decorated with decorative stone
The second factor is the lighting of the living room. If the room is dark, then it is better to choose light colors, since dark ones will make the room even less comfortable. The third no less important point is warmth. Warm tones will help make a dark room more comfortable.
A small living room in a panel house is decorated in Provence style
If the living room is warm enough, then you can choose cool shades. And finally, the third factor is area. Light shades will help to visually expand the space and make the room more spacious, while rich or dark ones, on the contrary, will “steal” several precious square meters.
Living room in classic style
Finishing has the most direct impact on the design of the living room, so approach this stage of interior design responsibly. But there are no strict requirements, therefore, you can improvise, experiment and choose any options. And yet, do not forget that the design must match the style!
Spacious living room with dining area
Finishing materials can be anything, and below are some interesting ideas for using them:
- Color combinations. It is not necessary and even undesirable to design in one tone; you can combine it with others. So, you can take two or three colors as a basis and skillfully combine them. But you can also dilute and complement the background with bright accents.
- Selecting one plane or surface. For example, you can focus on the walls or just one of them, decorating it with 3D wallpaper or bright colors. Try making the floor or ceiling unusual. In the first case, self-leveling modern floors with various effects would be appropriate, and in the second, multi-level complex structures, bold patterns or realistic designs.
- Combination of finishing materials. This technique is best used when decorating the walls of a living room in a panel house. Try highlighting one wall, dividing the space into zones, or playing with contrasts.
Design ideas
There are a large number of different ideas for arranging a living room, and each of them is famous for its originality and versatility.
You can create an interior only in light colors.
Light shades will always visually enlarge the space. A suspended ceiling for the living room, made in a white shade, will go well with pastel-colored walls.
Special elements are also used to expand the space. These include mirrored doors, mirrors, transparent tulle, light-colored blinds, etc.
Custom-made furniture can be arranged in a variety of ways.
You can place furniture both at the entrance to the living room and at the exit. To add style and brightness to the interior, you can decorate the space with small elements of rich colors (paintings, figurines, vases with flowers).
Such elements will one hundred percent lift not only your mood, but also the mood of your guests.
Green shades will also look beautiful in the living room. This is associated with nature and fills the space with comfort.
Finishing Touches: Living Room Furniture and Accessories
Just a few years ago, the most popular option for furnishing an apartment in a panel house was to place all the items along the walls. And today this option still remains in demand, primarily because it saves space. But you can do it differently. So, if the space allows, create an accent in the center by placing a sofa and armchairs in the middle of the living room. Or you can try using furniture for zoning.
Stylish living room in high-tech style
What items can and should be used for furniture? A mandatory attribute is a sofa, which can be complemented with armchairs. You may need a table. A modern and multifunctional TV stand would be appropriate in the television area. It is better to store things in a closet; you can place books on a rack, and arrange accessories on shelves.
Walk-through living room
Don't forget about accessories, without them the design will not be stylish and interesting. Feel free to hang pictures on the walls, choosing them taking into account the style of the room. The figurines will look interesting on the shelves. The interior can also be complemented with textiles:
- carpet in the center of the floor;
- stylish curtains;
- luxurious bedspreads.
Flowers will make the room more comfortable, and they can be placed in almost any plane: not furniture, walls, on the floor and even under the ceiling. And modern accessories can also be functional, so pay attention to a variety of creative stands, holders, and so on. The living room in a panel house will definitely become cozy and comfortable if you show your imagination and follow simple rules when creating its design.
