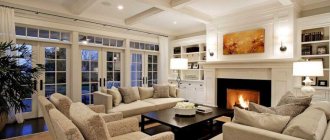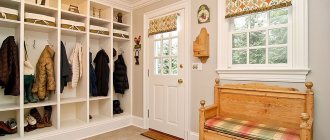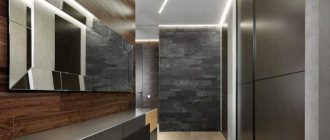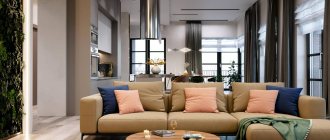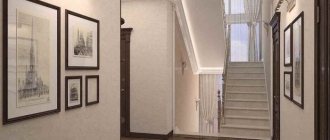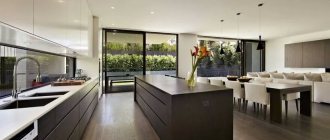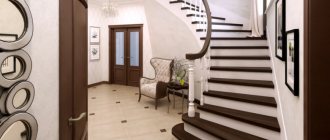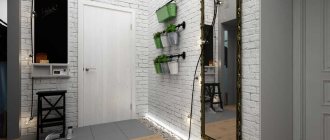15.10.2019
,
Housing begins with the hallway - the calling card of the house. This small space should be highly functional, stylish and comfortable at the same time. Beautiful hallways contribute to the overall style of a house or apartment and give the first impression of the people living here.
Any hallway, first of all, should not only be beautiful and original, but also comfortable and convenient; it should have space for clothes, shoes, bags, umbrellas, a place to sit and drawers for storing necessary small items, a mirror and bright light.
Hallway Country
The most popular styles for decorating a corridor
The design of the entrance group implies functionality and practicality. Here you need to correctly distribute the space and choose a style that will organically fit into the hallway.
There are a great many stylistic options, let’s look at the most popular ones:
Art Deco: an exquisite mixture of classics and ethnics
An example of the interior design of a hallway in the Art Deco style
| Main features | Furniture | Accessories |
| Use of expensive materials in decoration. The predominance of a monochromatic palette with the use of bright accents. Shiny coatings and geometric patterns in wallpaper and stucco are welcome. | Furniture in this style is decorated with expensive carvings and upholstery. All items must be made of wood. An indispensable attribute is a mirror in a carved frame. | Paintings, statues and figurines, antique vases, ethnic souvenirs. Lamps with forged design. |
Examples of interiors in the Art Deco style:
Country: cute and cozy
An example of interior design in country style
| Main features | Furniture | Accessories |
| Use of natural materials in decoration: stone, wood, fabric. Decorative beams can be installed on the ceiling. The floors are covered with natural boards with an expressive texture. | Rough handmade furniture made from natural wood fits organically into such an interior. Large chests of drawers, rough benches and antique hangers look good. | Hand-woven runners, paintings with rustic motifs, wicker baskets and forged items. |
Photos of interior design of hallways in country style:
Modern and stylish: modern
An example of interior design in Art Nouveau style
| Main features | Furniture | Accessories |
| Lack of strict lines and angles, asymmetry. Use of natural colors. Ornaments and designs with plant motifs are welcome. | In a modern interior, the emphasis is on furniture. Simple shapes with rounded edges predominate. The facades are decorated with floral prints and stained glass windows. | The style does not imply an abundance of decorative elements. The only thing that should be in abundance is lighting devices. |
The photo shows modern design ideas for hallways in the Art Nouveau style:
Japanese style: samurai character
An example of interior design in Japanese style
Japanese interior of the hallway in the apartment:
Aristocratic English style
An example of interior design in English style
| Main features | Furniture | Accessories |
| A combination of simple design and sophisticated finishing. Plaster is preferred for walls, and parquet or its imitation for floors. | The furniture is selected in dark colors, with strict shapes and elegant design. | Paintings with landscapes, a carpet with a discreet pattern, beautiful lamps in wooden design to match the furniture. |
Samples of English interiors:
Romance Chalet
Interior decoration in Chalet style
| Main features | Furniture | Accessories |
| Use of expensive natural materials with an aging effect. For walls - wood or plaster, for floors - only wood. The predominance of natural shades of brown and beige. | Furniture in this style should have a light touch of antiquity: in shape and color. It is acceptable to use wicker furniture. Fur, woolen fabrics and linen are used for upholstery. | Skins on the floor, candlesticks, small paintings with castle scenes, hunting accessories. |
Photos of the interiors of hallways in private houses in the Chalet style:
We have given you as an example just a few possible styles for decorating a hallway. In fact, there are a lot of them, and you will not have any difficulty choosing a design that suits your home.
Hallway in loft style
The loft style in the interior of the hallway will create for the owner of the apartment the image of an extraordinary, self-confident and independent person who gravitates towards everything new and non-standard. The concept of a loft interior is a harmonious combination of walls made of untreated brickwork, simple materials and the most unexpected accessories. Characteristics:
- open plan without partitions;
- cold colors;
- rough finish;
- brutal furniture;
- industrial parts.
Traditionally, a loft-style hallway is simply an area conditionally fenced off from the main part of the living space. Therefore, it is best to decorate such an interior in a city apartment, where the hallway acts as part of the living room.
Do you want to let the loft spirit into a separate hallway with a small area? Imitate brickwork on the walls with wallpaper with a corresponding pattern, decorate the ceiling with wooden beams and decorate them with chrome lamps, install a massive floor hanger and decorate the furniture facades with mirror panels. As you can see, you only need a few details to make your small hallway fully sparkle with its loft edges.
1/5
2/5
3/5
4/5
5/5
A few words about the layout
The layout of the entrance area depends on the area you allocate. When planning to build a private house, plan all the premises taking into account their functional features. Some useful tips:
- if the hall is not separated from the rest of the rooms by doors, you need to think about how to zone the space;
- The furnishings of the hallway should be thought out taking into account its dimensions;
- Interior design needs to be thought out, taking into account the tasks of the room.
If you don't have the opportunity to create a spacious hallway, the idea of giving up doors isn't that bad. An arch into the kitchen will significantly increase the turning area, guests will not have to crowd at the entrance, there is free space for maneuver.
Hallway design with an arch as an example of expanding space
Each entrance area must have the following mandatory attributes: a closet for storing outerwear and shoes, a mirror, a bench for putting on shoes. It's hard to give up even one of these items. In the layout of a large hall, you can provide for the delimitation of zones using shelves or sofas. For a small hallway, it is logical to use furniture that takes up a minimum of free space.
Built-in wardrobes of different shapes will solve all problems, and if there is no mirror, then you can hang it on the closet door
Materials
Modern hallway design allows for the use of both natural and artificially created materials.
But before laying wooden floors or gluing paper wallpaper, you need to think again about the fact that dirt and dust from the street will constantly accumulate in this room, a cold wind will blow when opening the door, and the walls will be used as support.
The best choice would be a finish that does not absorb dirt, is easy to clean, is not afraid of short-term temperature changes and is resistant to abrasion.
Options for wall decoration in the hallway in the photo
As already mentioned, the decoration of the hall should not only be beautiful, but also practical. First of all, this concerns the walls. Very often, in the process of changing clothes, traces of wet and dirty clothes and shoes appear on the walls. The coating should be such that it can be easily cleaned or, at worst, there should be no visible dirt on it.
There are several traditional options for covering walls; let’s consider their use in the entrance area:
- MDF or PVC plastic. Most often, such coverage is associated with public institutions, but this is not at all necessary. Expensive, beautiful panels, selected in accordance with the design of the room, can look very decent. Compared to natural materials, such a coating will cost you a reasonable price, and good sound insulation will be a pleasant bonus.
Wall decoration with MDF panels
- Laminate. Wooden panels are not the cheapest type of decor, but they look great. You can choose any of the shades of natural wood from stained white oak to almost black rosewood. The advantage of this finish is its durability and resistance to mechanical damage. The only thing you should take care of is the natural humidity in the room. Laminate does not tolerate dampness and temperature changes.
Decorating a wall with laminate
- Volumetric 3D panels. Plaster panels with a three-dimensional pattern are an alternative to decorative plaster. They are mounted very simply: using special glue. After installation, the panels are coated with paint and, for specific hall conditions, with transparent acrylic varnish.
3D panels in hallway design
- Wallpaper. Wallpaper will help you create an unusual hallway design if you combine them correctly. You can “play” with pattern, color and texture. For the hallway it is better to use washable wallpaper with a dense coating.
Combination of wallpaper in the corridor for zoning space
- Tile. Ceramic tiles are the most practical coating of all of these. It is durable and easy to clean. The tiles can even be washed using detergents and a brush. For skeptics, we note that modern manufacturers produce tiles not only with different patterns, but also with imitation textures of wood, stone and even leather. So there is no question about how “decent” such walls will look in the interior.
Tiles - a universal and durable coating
- Plaster. Decorative plaster coating is perhaps one of the best options for a corridor. Modern mixtures are distinguished by high performance characteristics. The appearance of the plastered coating is very attractive and can imitate natural stone, create matte and glossy surfaces.
Decorative plaster is one of the most durable and reliable coatings
- Stone. In a private house, it is quite appropriate to use decorative stone in interior decoration. In a large hall, with the help of such decoration it is easy to zone the space and emphasize the arched entrances.
Wall decoration with decorative stone
- Fresco. An unexpected and original solution is to use frescoes in the design of a modest hallway area. If you choose the right design, the fresco will visually expand the room, create perspective and distract attention from the cramped space.
The fresco will become a real decoration of a small space
Each of the listed types of coating has its own advantages and disadvantages. Which one to choose is up to you, but don’t forget about the functional purpose of the hallway!
Related article:
Decorating the hallway with decorative stone and wallpaper (the photo in the article will clearly show this) is very original. In this publication, we will look at what difficulties you may encounter when performing this work, what materials to use, and how to correctly combine decorative stone with other finishing materials.
Contrasting shades
Contrasting colors will also help cope with boredom.
They can be used in the form of small bright splashes or actively combine several elegant shades, so that the room will acquire an unusual mood that can drive away bad thoughts and heavy thoughts from the threshold.
What to put on the floor in the hallway
The use of modern construction technologies makes indoor floors not only durable and beautiful, but also perform heating functions. Heated floors are often used in the corridor, because here you need to change shoes, and there may not be room for a radiator in a small room.
The floor in the entrance area must be wear-resistant, because there is active movement here, and sand and small pebbles linger on street shoes. In addition, moisture resistance and environmental friendliness of the coating are important.
Possible flooring options for the hallway:
- Linoleum. Laying linoleum is easy and simple, and it is also not difficult to replace it if necessary. This type of coverage is relatively inexpensive. Good brands of linoleum can last you up to half a century, but on sale you can most often find PVC coatings that do not have a long service life.
High-quality linoleum with a beautiful pattern is a good choice for the hall
- Ceramic tile. Much has already been said about the benefits of ceramic tiles. It should only be noted that it is an excellent coating for heated floors. Ceramic imitation parquet looks very attractive, take note.
Wear-resistant tiles go well with underfloor heating systems
- Natural stone. This is an expensive finish that requires careful preparation of the base. This coating will serve more than one generation of home owners. It is easy to care for and natural stone will never go out of style. The only advice is not to use tiles with a glossy surface. Over time, it will lose its appearance.
Natural stone floors look expensive and prestigious
- Laminated board. A good wear-resistant laminate is a smart solution. This floor will last in the hallway for at least 15 years. If necessary, the coating can be repaired by updating it in the right places.
Laminated board - a cozy and warm flooring material
- Parquet. Needless to say, parquet is very beautiful and very expensive. How wise it is to use such coverage in the corridor depends on your financial capabilities. The only thing that can be said is that such a solution is not very practical. The mode of increased use of the room will quickly destroy the parquet.
Parquet is a luxurious covering for a large home
- Carpet. The worst option for a hallway. Dirt settles on the pile covering, it quickly wears out and loses its attractive appearance.
The carpeting in the hallway will need to be cleaned frequently
Flooring
The floor in the hallway will be perfectly decorated with ceramic tiles or porcelain stoneware, linoleum or marmoleum, and self-leveling floors.
Quite capricious materials, such as laminate or parquet, are best left for decorating the living room or bedroom.
A small stylish rug near the doors will help decorate even unsightly decoration and trap the main dirt.
Options for finishing the ceiling in the hall
First on the list is the cheapest and simplest finish - whitewashing or painting. This option is suitable if the ceilings in your home are perfectly flat. Another reason to choose this finish is low ceilings.
Until recently, expanded polystyrene tiles were extremely popular. It is easy to glue, and this coating retains heat well in the room. In modern interiors, tiles are practically not used; they look too cheap and are flammable.
Not the most popular option for finishing the ceiling is wallpaper. It is not easy to glue them, and such a coating is not particularly durable. It is good to combine wallpaper in the design of multi-level ceilings, using them as a bright note.
An interesting idea for the design of a hallway in an apartment in the following photo:
Mirror panels in the ceiling design
This design technique allows you to solve the problems of cramped spaces with low ceilings. The only caveat is that you will have to wash the ceiling periodically, since any stain or dust will be very noticeable.
Multi-level, modular ceilings will help create an original interior. With their help, you can organize multi-level lighting with different lighting scenarios.
Multi-level ceiling with lighting - a fashionable interior detail
And finally, the most popular stretch ceilings today. They have many advantages. This coating will hide all construction flaws. In addition to their ideal appearance, suspended ceilings will save your environment in the event of a roof leak.
A popular trend is stretch ceilings with prints and lighting
Hallway in pop art style
Don't like classic interiors and are you ready for a fun experiment? Decorate your hallway in pop art style. Here you can realize your bold design fantasies - without restrictions, strict rules and serious financial costs. Characteristic features of the pop art style:
- acid and neon paints;
- budget materials - plastic, metal, glass, paper;
- multi-colored lamps;
- minimal set of furniture;
- creative decor.
To bring the expressive spirit of pop art into the hallway, you only need a few non-standard elements. These can be photo wallpapers with a stylish accent, for example with a captured kiss or portraits of show business stars. Unusual furniture and lamps can act as an accent - the main thing is that all the elements create a celebration of color in the room and cause a surge of only joyful emotions.
Photo: home-designing.com
Design of an entrance hall in a private house: photos of color schemes
When choosing a color scheme, you need to take into account several factors:
- room dimensions - dark colors are not suitable for small rooms;
- requirements of the chosen style - each direction has its own shades;
- The shape of the corridor - a long narrow corridor or a spacious hall requires different colors.
In the large hall you can use any paint. Here you can give free rein to your imagination, but don’t overdo it. Follow the main rule: there should be no more than three colors in the design. One of them is taken as the main one, and the other two complement it. In the design of a small hallway, light colors are preferred; they visually expand the walls. Warm tones go well with cool ones. You can determine the most successful combinations using the color wheel:
Combination of shades in the color wheel
Color can be used to visually change a space. For example, a dark color makes the ceiling lower, while a warm, bright shade on the end wall of a narrow corridor will make it visually shorter. Don't forget about the chosen interior style.
Soft undertones of brown and beige are suitable for modernity and classicism
Minimalism calls for a lot of white with contrasting touches of grey, black and red
For country music, it is permissible to use bright colors in combination with natural brown and green.
Color spectrum
Since there are no windows in the standard hall, you should give preference to light colors. It can be white, beige, or bolder colors: blue, light orange, gray, light green, pink, purple. Shades of brown look good as accents - from rich deep to light coffee.
Accent colors should not make up more than 15-20% of the interior palette. However, drawings on finishing materials and textiles are acceptable. Such details will help create a more interesting space design.
How to choose the right furniture for the hallway: photos of successful solutions
The main thing in choosing furniture is the correct ratio of its dimensions to the size of the room. If the hallway is small, you should give preference to built-in wardrobes or even get by with a modest hanger. In any case, before buying furniture you need to carefully measure the corridor.
Furniture must match the chosen interior style. Its color, shape and design must fit harmoniously into the overall design
Another important selection criterion is the quality of the material. The hallway is a room with special operating conditions, this should be taken into account. You need to make a choice in favor of reliable fittings and high-quality surfaces that are easy to clean if necessary.
Advice! It is absolutely not necessary to make custom-made furniture if the dimensions of your corridor differ from generally accepted standards. Modern furniture factories offer a wide selection of modular designs. From these you can assemble a set with sizes suitable for you.
The most necessary piece of furniture is a wardrobe. Outerwear, shoes, hats and necessary small items are placed here.
Coupe is a universal option. Sliding doors will hide the entire contents of the cabinet, leaving visible only a perfectly flat surface with a mirror or other coating.
Important! No matter how you save space, the depth of the cabinet cannot be less than 40 centimeters, otherwise the storage space will be extremely inconvenient to use.
In the photo, the furniture in the hallway is assembled from several components: a wardrobe, a shoe cabinet, a hanger and a sofa. This set is very functional and suitable for any hallway
An important element of the hallway decor is a mirror. Finding space for it in a small space is not easy. If there is no free wall, you can use a cabinet door or door leaf.
The photo shows design options for mirrors in the hallway:
Related article:
Do you want to successfully choose a wardrobe for your hallway ? Read our publication! We will look at the features and types of designs, selection secrets, placement tips, photo ideas of interesting options, and other useful recommendations.
Design of a large modern hallway: room arrangement
A large corridor is the dream of any designer and owner. Since this is a walk-through room, which involves a short stay in it, any bold experiments are allowed here. Extravagant color schemes, extraordinary style, designer furniture - all this is allowed in the hallway. However, a large corridor is not so easy to decorate harmoniously, since excessive space and the lack of decorative details make the interior of the hallway uncomfortable.
When decorating the interior of a large hallway, you can give free rein to your imagination
When choosing furniture, you should pay attention to large structures. It is better to purchase a wardrobe with sliding doors. Since there is enough space, you can put a shoe rack and a chest of drawers.
The color of furniture for a large hallway should be dark. The best option is structures made of natural wood. Such furniture is expensive, so you can replace it with a cheaper option made from MDF.
To create an exclusive design for a large corridor, you can place a sofa or a comfortable chair in the hallway in a modern style. Also, a modern-style console in the hallway will be useful for keys, bank cards and other small items. You should not clutter the room with an abundance of small objects, as this may disrupt the proportionality of the room. For example, numerous photographs can be replaced by one large poster. Small parts can be used, but only in limited quantities.
It is not recommended to overload a large hallway with a large number of details.
Helpful advice! The interior of a large corridor should not be overloaded to avoid a feeling of clutter.
Lighting in the corridor
In most cases, the hallway is a room without windows, for this reason the issue of correct placement of lamps is very important. The lighting in the hall should be bright enough so that you can find things in the closet and get dressed. But you shouldn’t get too carried away: too intense lighting will hurt your eyes.
Universal option – diffused light from several sources
Important! The chandelier in the corridor should not be located too low; it will be touched when changing clothes.
It is convenient if the corridor lighting switches are located at the beginning and end of the corridor. If this is difficult to organize, think about motion sensors; the lights will turn on and off at the right moment. Even in a small room you can use different lighting scenarios.
If there are paintings or panels hanging in your hall, lighting will highlight them
With the help of well-placed lamps you can adjust the space. In long corridors, point devices are installed at equal distances. For excessively high ceilings, use wall lighting.
Advice! In a private house, you can save a little on lighting the hallway if you install glass doors in other rooms that have windows.
Related article:
We organize high-quality lighting of the corridor in the apartment . Study the technical capabilities of various lighting devices and methods of their use discussed in our publication.
Video description
The video provides examples of furniture arrangement in halls of different sizes:
The front door with windows allows you to let more daylight into the house. It radically changes the interior space and allows you to abandon complex multi-level lighting. A wall with a window is usually not covered with furniture. Near it, the maximum that can appear is an ottoman or a small cabinet for keys.
Hall in a house with windows Source ukrsnabpro.com
If there are no windows, you need to carefully consider the lighting. A large room must have a central chandelier with many arms and a sufficient number of built-in shades. In small rooms, central lighting is usually abandoned in favor of lighting thrown around the perimeter of the ceiling, wall sconces and floor lamps placed in the corners.
There should be enough lighting Source yandex.net
Style
Most of us prefer the classics. Many people like elegant simplicity, which hides rich finishing materials and expensive furniture. Elements of luxury emphasize the high material status of the owner, so this style continues to be relevant for several centuries in a row.
Classic is timeless, it will always be fashionable Source yandex.net
Elegant stylish luxury Source dizainexpert.ru
Anyone who wants to keep up with the times chooses modern trends. Minimalism, hi-tech, Scandinavian style, loft - the aesthetics of these trends are extremely simple. Interior design is sometimes completely devoid of any design frills. But the space turns out to be as functional as possible. If you add elements of pop art to such an interior, you will be able to give the atmosphere bright individual features.
Hall decoration in high-tech style Source designerdreamhomes.ru
Convenient little things in the design of the hallway
In the entrance room, easy-to-use items can be placed that can also serve as decor.
A beautiful umbrella stand can become a stylish design element
A wall-mounted key holder will help you avoid rummaging around for keys
To store the necessary little things, you can put a beautiful basket or box on one of the shelves
Paintings and photographs will look good in the spacious hall
Related article:
In order to keep your keys always at hand, a small but very important accessory was invented at one time - a wall-mounted key holder. with your own hands is as easy as shelling pears, you just need to show a little imagination and follow the recommendations of our review.
Hallway furniture
Of course, if the hallway is very small, then the amount of furniture that can be installed in it will be minimal. However, this does not mean that some pieces of furniture can be completely abandoned. After all, some of them are mandatory.
- Mirror – It is best to use a full-length mirror. And it is not necessary to use a floor mirror. Often cabinets are equipped with a mirror surface.
- Wardrobe - this piece of furniture can be replaced with a hanger if free space is strictly limited. The design of a hallway closet should be universal.
- Place for changing shoes - this area can be equipped with an ottoman or bench. To save space, it is best to give preference to functional models that allow you to store shoes in them.
An open shoe rack is an additional piece of furniture that is installed only if there is room for it.
Hallway design for a narrow corridor, photo options
It is better to divide a narrow and long hallway into separate zones. One of them is a place where they change clothes, the other is where things are stored, the third, the least functional, can become a place to place photographs or a horizontal bar.
In the design of a narrow hallway, it is permissible to use different wall colors, combinations of wallpaper and other types of decoration. To visually reduce the distance, you need to lay on the floor not one long and narrow path, but several rugs.
An interesting technique for flooring is laying laminate or tiles diagonally. A diagonal pattern will “break” the direction and distract attention from the distance between the walls
Designers recommend making an accent wall or placing some kind of decorative lamp or vase at the end of a long corridor.
Drawing attention to an object at the end of the aisle will brighten up the feeling of narrowness of the space
You should be careful with mirrors in long corridors. If you place them at the end of the corridor or opposite each other, you will increase the unpleasant feeling of a long passage. But if you place a large mirror opposite the window, a completely different impression is created.
When designing a long corridor, you cannot use the technique of horizontal wall division. The furnishings in such a room should be minimal. The less the closet reduces the width of the corridor, the better.
It’s a good idea to place the closet not along the wall, but at the end of the corridor. This way you will shorten its length and make optimal use of free space.
Features of modern hallways
Modern hallways very often cannot boast of an abundance of space or spaciousness, so the distinctive features of the design of such a room are comfort and ease of use, combined with the practicality of each element used.
It manifests itself in smooth or straight, complete lines, pleasant to the eye shades, and functionality.
The modern interior of the hallway does not include careful and strict copying of any particular design style. Most often it is a unique mixture of the most successful techniques borrowed from several styles.
Interior design in a small hallway, photo examples
In a small room you can use basic techniques to visually expand the space:
- light colors in the decoration of walls and furniture;
- minimum furniture in the setting;
- use of built-in cabinets and shelves;
- placement of reflective surfaces on walls and ceilings.
Light colors, including white, make the room feel spacious
This type of finish is not very practical for a hallway, but in this case you should think about the materials and choose the right coatings that can be effectively cleaned.
Advice! If you choose wallpaper to decorate a small corridor, choose a small pattern and plain furniture.
Built-in furniture is the best choice for a modest room. In order not to burden the space, designers recommend combining open and closed shelves.
Here are some examples of photos of do-it-yourself small hallway design:
Furniture selection
The decor of a small hallway is determined only by the size of the room: in most old apartments, the size of the hallway at the entrance allows you to accommodate only the narrowest cabinets and bedside tables. In small hallways you have to use every square centimeter of space. Sliding doors are usually used on cabinets - they do not take up space when opened.
Hallway Brio
In more modern apartments, the corridors are wider - they can accommodate a full-size wardrobe, an open hanger, a cabinet-bench for sitting, a mirror and a small chest of drawers for small items.
In spacious hallways, both traditional walls and a set of massive exclusive cabinet furniture in classic, Provence, rustic, and loft styles would be appropriate.
With any configuration, it is necessary to provide shelves for bags, closed shelves for shoes, space for umbrellas, brushes, and small items. If possible, you need to provide a seating area. Clothes should be placed on hangers in the closet so they don’t wrinkle.
Decoration of a large hall
A large ship needs a long voyage; this rule also applies to spacious hallways. Here you don’t have to be shy about choosing furniture. If you have space in the hall, you can put a sofa, a couple of chests of drawers, a large closet and allocate a section of the wall for a mirror.
Large plants in outdoor pots will help make the space more comfortable.
In a large hall, it is permissible to use rich colors in the design of the walls: burgundy, dark green and brown. For zoning, use contrasting combinations. Wallpaper for a large hall is selected with a large pattern.
To fill the free space, decorative items are used: statues, vases, umbrella stands and other elements that we discussed above. In such a room, large lamps, ceiling, wall and floor, are appropriate.
Gallery of successful design options for large hallways:
Walls
For wall decoration, you can use paint or plaster (depending on the chosen style), wallpaper or wall panels.
As wallpaper, preference is given to vinyl and non-woven fabrics, which are not afraid of dirt and washing. Liquid wallpaper with tiny pieces of mica that play merrily in the light looks unusual and stylish. A large room can be decorated with photo wallpapers with images that give the hallway some perspective.
