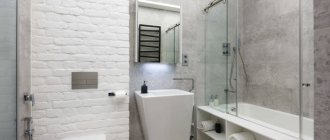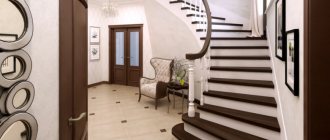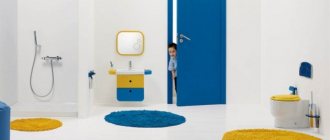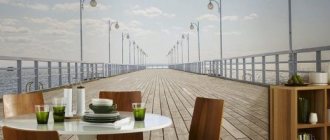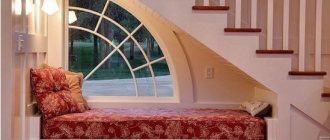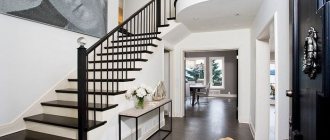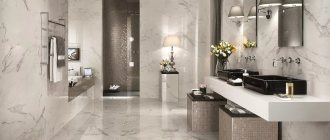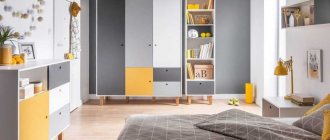Kitchen
Not everyone decides to place a kitchen under the stairs. Indeed, in the process of arranging a working or dining area in such a place, you may encounter a number of problems. But it is quite possible to do this if you take into account many nuances at the stage of building a house and the general finishing of the entire room.
- Communications. Electricity, gas (if necessary), water supply, sewerage - they must be installed in advance, during the construction of the house. It is advisable that already at this stage you have a design for the location of kitchen furniture, because utilities need to be installed in specific places. This is necessary for installing a stove, sink, and dishwasher. It is recommended to immediately install the electrical wiring in the place where the work area is supposed to be located for sockets at a distance of approximately 110-115 cm from the floor at the points you need. If necessary, also provide additional lighting. Don't forget about the hood. We will have to extend a ventilation duct into our area. If this is not possible, you can use a hood without an air duct.
- Risers. It is necessary that they be present in the staircase structure. Open flights will allow dust flying from above to settle on kitchen surfaces.
- Protection of the staircase structure. During the use of kitchen equipment, the stairs will be exposed to unfavorable factors, such as high humidity and temperature changes. This must be taken into account when choosing material for the stairs and methods of finishing and processing. It is also desirable that the design is easy to clean.
When arranging the space under the stairs, it is possible to place a kitchen there with almost any type of layout.
- A one-line kitchen will fit under a flight of stairs. Of course, it will be very small, and some of the upper cabinets will have to be abandoned, but this is a very convenient and space-efficient option, quite appropriate, for example, for a country house.
- An L-shaped kitchen is the most popular and most convenient option for arranging furniture.
- A U-shaped arrangement of elements is possible if, in addition to the space under the flight, there is also space under the second floor platform.
- G-shaped placement is an incredibly stylish and comfortable option with a bar counter.
- A kitchen with an island is a placement method that is possible if there is a free area of at least 20 m2. Very relevant for spacious rooms, especially if the kitchen under the stairs goes into the dining room.
Storing things: we use the space under the stairs.
The most common option for practical organization of space under the stairs is to use it for storing things.
These can be cabinets, pantries, dressing rooms or just open shelves. The main problem with organizing storage under the stairs is the significant cost of furniture that must fit under the slope of the flight of stairs. Therefore, this option using standard rectangular cabinets and chests of drawers will allow you to arrange the space under the stairs relatively painlessly. This technique works very well for a studio apartment, where the most efficient use of every centimeter of space is required with minimal costs. Another option for how to place a cabinet under the stairs on a budget is to use standard cabinets, supplementing them with beveled fronts for doors. In this case, the additional fee will only be for the production of individually shaped facades. The open storage system is the most inexpensive. Using standard shelf profiles and inexpensive storage containers, you can organize the space under the stairs quickly and inexpensively.
It is very convenient to use the space under the stairs as part of the hallway. The storage space can be at the top high part of the stairs - in a closet with a mirrored door. Or you can use the entire staircase opening - high cabinets for outerwear, low ones for shoes. It is not necessary to hide all outerwear in closets. Under the stairs you can easily arrange an open clothes hanger and place shelves for shoes.
Wardrobe under the stairs. If the staircase in the house is located in a room, then you can arrange a wardrobe in the space under it. These can be simple open storage systems - with rails for clothes and sectional drawers. Or you can arrange a real dressing room at the back of the staircase. This storage option is every housewife’s dream. If the location of the stairs does not allow for an entrance, then the traditional option with built-in wardrobes under the stairs is also quite practical.
The staircase opening is not always located in a secluded corner of the house; if the staircase goes through one of the main rooms, then the organization of convenient storage of many things needed for the bedroom or dining room can be decorated using a beautiful mirrored wardrobe in combination with mirrored chests of drawers. This use of the space under the stairs not only does not spoil the room, but also decorates it. It is not necessary to use special furniture to stylishly decorate the space under the stairs. You can always achieve a harmonious effect by complementing standard furniture with shelves. Such shelves visually more fully fill the space under the stairs without cluttering it. If the goal is not beauty, but the ability to place as many things as possible under the stairs, then using a corner wardrobe will help solve this problem effectively.
As we saw above, shelves in combination with standard rectangular furniture will help organize the space under the stairs neatly and practically. Correctly selected finishing materials, a fashionable accent wall - and you have an excellent result at low cost. To store things under the stairs, you can get by with just shelves
It is important to understand here that the depth of the shelf can rarely occupy all the available space, because... it will be inconvenient for you to look for things in the depths of the shelf in a half-bent state
But using some part of the staircase as a shelf is a completely practical option. If the style of decorating the space under the stairs is important to you, then such spectacular contrasting shelves, in harmony with the design of the staircase, are an effective and fashionable solution.
How to make a storage room under the stairs. The main approach to arranging a storage room under the stairs is convenient access to the entire space. Therefore, it is convenient to make double-leaf doors here, so that it is convenient to work with the lower part of the pantry. Alternatively, you can make front drawers under the stairs. But this option is suitable for rarely used items, because... It has limited storage options due to the size of things and such access to things can hardly be called comfortable.
Bar and wine shelves
A bar under a flight of stairs can become a real decoration of the living room. It will elegantly fit into the interior, bring coziness and be a spectacular location at various receptions and buffets. Quite often, bottle holders or display cases are placed under the stairs to store a collection of wines.
Choosing lighting for the stairs
An internal staircase is not only a spectacular decoration, but, above all, a means of communication. This means it must be safe. In addition to the requirements for a convenient shape, number and height of steps, it must be properly lit.
Lamps can also perform decorative functions, emphasizing the original design and the nobility of the materials used. The light should be planned in such a way that it falls on the steps.
There are several options for choosing the type of lighting for the stairs:
- wall lamps - should be hung on the walls above the view of the household member climbing the stairs;
- grommets in the wall - attached to the wall every third step;
- staircase lighting - mounted in the plane of the stairs, in the risers, preferably under each one; it can be in the form of eyelets, LED strips or strips.
Pantry
The space under the stairs can be successfully used to create a storage room. Various household items, household items, and canned foods will be conveniently located here. On special fasteners you can place a vacuum cleaner, ironing board, mop, children's ice sled and even a small bicycle or scooter. The pantry can be open or closed with a door.
Open structures are appropriate if they do not spoil the appearance of the room into which the stairs descend; these could be utility rooms or a non-front part of a corridor or hallway.
Closed storage rooms under the stairs can be located in the living room or hallway. Sometimes, as part of the overall interior design, doors are decorated.
Step-by-step process for furnishing a pantry
Step one. Preparatory work
You can equip the pantry in advance, even at the stage of finishing the house itself. In this case, you will not need to remove the facade. If it is not there, then you can safely move on to the second step, otherwise you need to carefully remove the plaster fabric.
Next you need to prepare all the necessary tools and materials:
- putty;
- level;
- facades;
- bars;
- fastening material;
- sanded boards;
- roulette;
- pencil.
https://youtube.com/watch?v=x7Mj-ZKdl-E
Step three. Organization of space
It all depends on the purpose of the room and your imagination. As mentioned earlier, you can make special cabinets, shelves, racks, and drawers in the pantry.
Step four. Doors
It is necessary to hang doors on shelves or cabinets for a more aesthetic appearance. To do this, a small edging is made and the facades are hung.
You should also install doors to the room itself, unless you decide to use the pantry as a library. There are different doors: sliding, solid, glass, you need to choose the most suitable option specifically for your design. The doors can also be made invisible so that they blend into the interior of the room; this is necessary if you decide to use a storage room for a closet.
Bathroom
The room under the stairs in a private house is quite suitable for placing an additional bathroom there. If we are talking about a country house, then it is a great idea to rationally use the space by placing, for example, a small shower there.
There are several requirements that must be met.
- Minimum parameters for placing a bathroom: 2.3 m (length) x 1.2 m (width) x 1 – 2.6 m (height). So, a march of 10 steps may be quite enough.
- Communications - water supply, sewerage, electricity - must be provided in advance. A ventilation system is required. It is better to entrust its arrangement to specialists.
Options for lighting fixtures for stairs
Popular types of lighting fixtures.
Spot lighting for stairs
The devices are mainly built into the wall, near which there is a passage to the second floor. The installation of such light bulbs is planned even before finishing the wall surface.
Spot lighting of steps or risers is considered convenient. To install floor lighting, purchase spotlights and attach them to the surface of the steps using self-tapping screws or a self-adhesive base. The main advantage of this type of lamps is the ability to change the direction of the light flow.
The photo shows a staircase in a private house, decorated with wall spotlights.
LED Strip Light
It features an adhesive base, which significantly speeds up and facilitates the installation process. LED strip can have a variety of colors. The most common is white light of a warm or cool shade.
Due to the flexibility and free variation of the length of the LED strip, there is wide scope for the implementation of original ideas. This type of lighting is installed under steps, under stair railings, or built into a box on the wall.
The photo shows blue LED lighting for a staircase in the interior of a country house.
Chandelier over the stairs
The lamp, harmoniously combined with all interior details and wall cladding, will favorably emphasize the surrounding design.
When using this type of lighting, the cable for connecting the lamp is hidden in the ceiling. A hanging chandelier can create high-quality lighting even for a two-flight flight of stairs. Very often, in spacious houses, a cascading chandelier is installed. Bulbs suspended at different levels provide even light for the entire lifting structure.
The photo shows a country house with a luxurious chandelier located above the stairs.
Wall sconces
Staircase lighting in the form of wall sconces illuminates a fairly large area. If it is not possible to groove the walls for wires, the plane is equipped with a cable channel.
Sconces can be combined into one electrical chain and a common switch can be installed. If a motion sensor is connected, it will be possible to automatically turn on the wall lamps.
The photo shows the interior of the hall with a staircase complemented by wall sconces.
Combined lighting
The use of several light sources is an excellent option for a flight of stairs to the second floor. For example, to organize only the illumination of steps, they can be equipped with spotlights or linear lamps. Sconces are used to illuminate the entire space. Lighting devices can be switched on either together or separately.
The photo shows the lighting of the staircase with a ceiling chandelier and wall spotlights.
Wardrobe
This is an excellent solution in terms of saving space. Outerwear, seasonal items, boxes of shoes, umbrellas, bags, hats do not always fit into closets located in bedrooms and hallways, and a dressing room under the stairs will help make their storage as comfortable as possible.
This option involves closed structures with various combinations of elements. The internal configuration of a dressing room can include sections of different sizes and shapes. These can be shelves, drawers, roll-out sections, rods in one or two rows, baskets.
You can use one or two swing doors or a compartment. When choosing the latter option, you should allocate a rectangular area for the passage to the dressing area so that the doors can move freely on the rails. You can also find other storage system options on our website.
DIY wardrobe under the stairs
Before making a cabinet under the stairs in the house, it is necessary to carry out the appropriate work. After the question of the purpose of the furniture has been decided, the preparatory stage begins.
What you need to know to install a cabinet
Actions begin with completing the drawing. The necessary measurements (depth, height and width) will help with this.
It is important to think through the contents of the product down to the smallest detail: the number, dimensions and location of shelves, drawers, partitions, etc. The dimensions of the structure are determined by the space under the stairs
Carefully study the condition of the surfaces and make corrections for curvature. Measurements of width, height and depth are carried out at several points. For a built-in wardrobe, it is customary to take the maximum values.
Professionals advise making a retreat of about 60 cm from the bottom step, since this area will not provide much storage space, and it will be inconvenient to use. It would be more appropriate to plan a partition in this place.
When determining the size of the shelves, it is necessary to take into account the thickness of the material from which they will be made. The recommended maximum length is 60 cm; if this value is exceeded, sagging occurs. For a bookcase, the shelves should be even shorter due to the significant load.
The location of the retractable sections is determined by the width of the doors, otherwise using them will be problematic.
You also choose the method of opening the doors. It is better for a novice master to stick to the simplest option - hinged doors.
According to a detailed drawing, it is much easier to calculate the necessary materials, fittings, and fasteners. To the received quantity it is worth adding a reserve in case of unforeseen situations.
If you plan to make a cabinet under the stairs with your own hands, prepare the tools in advance. For work you may need:
- grinder with a set of discs;
- hammer;
- jigsaw;
- screwdriver;
- electric drill;
- tape measure and pencil.
Stages of installing a cabinet under the stairs
Before proceeding with installation, the material is cut. If you doubt that you will do this work carefully, you should contact a furniture workshop.
Frame assembly
They start by making the frame. It is made of wood or a metal profile reinforced with wooden bars. Each stand is attached to the surface at an angle of 90°. They drill holes in the wall and floor, drive in dowels, and secure the structure with thin and long screws. Be sure to leave a small gap in order to finally align the structure after connecting all the parts. They check it again and only then fix it. The sheathing is carried out with plasterboard, and the sheets are secured with self-tapping screws. The resulting ends are covered with an aluminum corner. This technique will protect the material from destruction and add additional rigidity.
Installation of internal filling
The next stage involves installing partitions according to preliminary markings. To install the shelves you will need 2 bars for each unit. If they are attached directly to the wall surface, then Euroscrews are used, and they are fixed to the frame using self-tapping screws. Stationary shelves are fastened to supports.
The rod is inserted into the prepared recesses and securely fixed.
They try to keep all the details in the same style. To do this, they can be painted or covered with a special film. It is better to choose light shades so that the space does not look too gloomy.
Installation of built-in wardrobe doors (hinged mechanism)
The most difficult stage is hanging the doors. It begins with the installation of the door frame. Its parts are attached with self-tapping screws to the frame. Hinges are installed on the door frame, and the doors are screwed to them. For these purposes, an overhead type of fittings is used. With its help, you can eliminate small distortions that arise over time.
The process consists of several steps:
- mark future holes by applying loops to the surface of the frame and door leaf, and then drill to a depth of 20-30 mm;
- screw the hinges with self-tapping screws to the frame and then to the doors;
- The sashes are aligned using adjusting screws.
Final operation: installation and fixation of platbands using construction glue.
It is advisable to decorate the door panels before installing them.
Resting-place
A lounge area will be conveniently located within the free space. Using high-quality finishing materials, textiles and decor, you can create a magnificent, cozy, stylish corner in which you can relax, read, chat with friends, listen to music and just dream about something. For maximum comfort, you should consider lighting modes and, possibly, provide built-in musical equipment, niches or shelves for placing books or other items, depending on the hobbies and preferences of the owners. The location next to a window with a beautiful view will make the area absolutely magical.
Even the idea of placing a mini-bedroom under the stairs is realized.
Types of lighting fixtures
Lighting is an important element of staircase decor, which brings with it both aesthetic beauty and ensures safe movement in the dark. Often, lamps in rooms and natural light are not enough to provide the structure with proper lighting. Then it is necessary to install additional lighting for the stairs.
There are several types of lighting devices:
- sconce;
- LED Strip Light;
- spot lighting;
- chandelier in the span;
- combined lighting.
Let's take a closer look at each type of device.
Spot lighting is provided thanks to a variety of lighting fixtures that are located pointwise. She looks very impressive. There are several ways to do it.
- Lighting built into the steps. To install lighting fixtures, holes are made in the steps and wiring is routed out. You can arrange the light bulbs in different ways. You can install them one at a time or every other step; you can install one lamp in the center or two at the edges. The heavy staircase structure becomes visually “lighter” thanks to the glow.
- Lamp. If you don’t want to spoil the cladding of the steps, you can purchase spotlights. Usually they are placed on the side of the step near the wall or under the railing at a point. They are fixed either with a self-adhesive base or with bolts. In some models, you can adjust the direction of the light thanks to the rotating head.
- Lanterns on the railing. Quite an effective lighting option. The lantern is mounted on balusters. Thanks to this installation, the steps, railings and the entire staircase structure as a whole are illuminated. Therefore, for sufficient illumination of the stairs, sometimes one or two lamps are enough.
- Wall lamps. The lamps cut into the wall pointwise along the entire length of the stairs. It looks very stylish and unusual.
A wall sconce is an even simpler lighting option that does not require any special intervention in wall cladding. The lamps are attached to the wall and connected to the power supply. To ensure good illumination, it is enough to install several sconces, as they have great power.
This type of backlight can be turned on mechanically or automatically if a motion sensor is installed. Typically, one switch is installed at the top and bottom to turn all sconces on and off simultaneously.
To install the sconce upon completion of the repair, you should ensure the presence of wire outlets in advance. If you do not take this into account in advance, you can lay wiring along the wall or make recesses. As an alternative to this, you can install lamps that run on external batteries.
A flying chandelier is the most spectacular and expensive way of lighting. The chandelier is ideal for a multi-flight staircase. Typically, such structures are found in public places such as hotels, theaters and in historical places - palaces and large estates.
Externally, this chandelier is distinguished by its massiveness and length. Its task is to completely illuminate the entire staircase opening. It is suspended from the ceiling of the upper floor and goes down along all the flights of stairs. Great for lighting a spiral staircase.
LED strip is a flexible strip with many energy-saving lights. Such devices are distinguished by a variety of colors. They are quite easy to install anywhere. They are attached, as a rule, thanks to their sticky side, if present, or they are placed on glue. Such lamps do not heat up, and therefore they are completely safe.
Two power supplies are attached to the tape, one converts electrical energy for lighting, the other serves to connect to the electrical network. In addition, it is energy saving. The amount of electricity consumed is 12 or 24 Volts. The number of working hours is approximately 50 thousand.
To achieve greater illumination or to be able to choose one or another lighting option depending on the conditions, sometimes combined lighting is installed, combining, for example, spot and wall lighting. This set is an interactive novelty of our time.
Study
A very popular option is to place a workplace here. Of course, it is not suitable for every room. It will not be very convenient within high-traffic areas. Here it is unlikely that you will be able to isolate yourself and isolate yourself from the environment for quiet work. In such cases, a closed structure with hinged doors or sliding partitions will help to get out of the situation. The space will be small, but quite suitable for work, which can be a good solution to the problem of lack of free space.
Location Features
Placing a closet indoors requires special attention. In most cases, the closet is the most bulky piece of furniture in the room, and therefore it simply cannot go unnoticed.
When placing a cabinet along a free wall, it is advisable to choose a structure that fills the entire space, then the product will be visually perceived as a wall. In this case, it is recommended to choose a solid model of a wardrobe from the floor with roller shutters to the ceiling or a sliding wardrobe.
Creating an alcove is a fairly popular option for arranging cabinets. This requires two absolutely identical designs. They are located at some distance from each other, and the space between them is filled as desired - it can be a bed, a soft set, bedside tables, a work area, etc.
The location on one side of the opening is the standard option for the cabinet location.
Creating an arch - placing cabinets on the sides of a door or window opening; you can also install a mezzanine to create a single structure.
Small library
Bookshelves under the stairs will look chic. If the owners are connoisseurs of books and have a substantial library, this design will allow you to conveniently place the collection, saving space and decorating, for example, a living room or hallway if the staircase is located there. And since the depth of the shelves will be very small, the free space located behind the racks can be used for other purposes, by arranging there, for example, a storage area for other items or a small closet.
Interesting design solutions with the placement of bookshelves directly in the flights of the stairs. The books form a kind of risers. But it is important to remember that this will not have the best effect on bindings and covers, and washing such a ladder will be very problematic.
Children's room
Everyone remembers Harry's famous little room in the closet under the stairs. Modern parents, of course, will not give their children a place in the closet, but setting up a play area in the under-staircase space is a very good idea. A wide variety of options are possible - from simple ones with carpeting and children's toys placed there, to fairy-tale houses that are unique and amazing in their beauty and believability in their details. Such a magical structure will give the child a lot of ideas for games and will develop fantasy and imagination. However, do not forget that the location of the steps of the stairs next to the play space creates the need to provide for the protection of the child. Installing child safety gates is a must.
Place for pets
If you have pets, you can arrange a house or sleeping place for them in a niche under the stairs. Such a room will not require much space, so a pet house can be successfully combined with other functional areas within one design.
Fireplace
A fireplace is not only functional, but also an amazingly beautiful interior object that can make any room cozy and completely special. It can be placed under flights of stairs, a turntable, and even built into the free space inside a spiral staircase. To install a fireplace, you will naturally have to think about the location of the chimney. An excellent alternative to the standard one can be a biofireplace that runs on special fuel and does not require a chimney. Since the fire in both cases is real, during installation you will need to comply with all the necessary fire safety measures.
Mini greenhouse
A small winter garden or flower garden located under the stairs can become a real piece of paradise. As part of the flight of your imagination, a wide variety of options are possible - from the arrangement of single plants to amazingly complex compositions with original decor and magical waterfalls.
Aquarium
The location of the aquarium under the flights of stairs is a very effective interior solution. This detail will give the living room, hallway or dining room a special flavor. After all, behind the glass we see an amazing, colorful, unique and living little universe.
Decor or exhibition
If there is no need to functionally use the space under the stairs, you can simply decorate it in an original way. Paintings, shelves with photographs, figurines and other interior items can be located here. If one of the owners is a collector, the collected items can be placed in display cases under the stairs, of course, if their dimensions allow this. A niche under a flight of stairs can also be an excellent place for displaying works of art by household members.
DIY cabinet under the stairs: stages of work
The work on arranging the space under the flight of stairs consists of several stages. Firstly, it is necessary to remove all foreign objects and dismantle existing partitions. If necessary, make a finished floor.
After this, begin developing a project for the future cabinet, clearly understanding its purpose. And also how it will look when finished.
What to consider when designing a cabinet layout
Firstly, the size of the cabinet directly depends on the configuration of the staircase and its functional purpose.
When drawing up a project for arranging the space under a flight of stairs, take into account the design concept of the room. So that the appearance of the cabinet does not introduce disharmony. But it fit organically into the overall design of the room. In addition, a lot depends on your imagination, wallet size and taste preferences.
Wardrobe under the stairs: arrangement options
There are many design options, choose according to your taste and wallet.
For example, a closet under the stairs with doors. Their height depends on their location.
The sliding wardrobe will fit perfectly into any interior. Its main advantage is its compact design and a wide range of external design options. But this is a rather difficult option to install, requiring certain skills and abilities. If you do not have these, then it is better to use the services of a specialist.
After preparing the space under the flight of stairs and drawing up a diagram of the closet, we proceed directly to the arrangement.
Required tools and required materials
Tools for work you will need:
- electric drill with a set of drills;
- electric screwdriver or set of screwdrivers;
- jigsaw or angle grinder, colloquially called a grinder;
- tape measure and pencil;
- and, of course, skillful hands.
The set of finishing materials depends on the design of the structure being created, the general design concept and financial capabilities. But you will definitely need:
- wooden blocks, at least 5x5 cm, from which the cabinet frame will be assembled:
- wood screws;
- necessary accessories: awnings, furniture handles, etc.
If drawers are intended, then furniture runners will be required. For a cabinet with doors, it is better to use piano furniture hinges.
Stages of work
If you are not a professional carpenter, then you should make a simple cabinet with open shelves. If you have certain skills, you can build a more complex structure.
The first stage of work is decorative finishing of the wall under the stairs. It's up to you to decide how to do it. Possible options:
- wallpapering;
- cladding with plasterboard, followed by decoration;
- covering with clapboard or other finishing materials;
- high-quality plaster and painting;
- MDF boards, etc.
Installation of internal partitions
Since the space under the stairs has different heights, internal partitions will be needed. For this purpose, you can use fiberboard or chipboard. You can make a frame from beams and cover it with plywood or plasterboard. Everything is securely fixed using self-tapping screws.
Internal partitions are decorated in the same style as the wall under the stairs.
We install shelves
After the internal partitions have been mounted and decorated, proceed to installing the shelves. Shelves can be made from natural planed and treated boards. Or from MDF boards, chipboard or fibreboard. Open shelves can be made of tempered tinted glass. Or from aluminum-based composite materials.
The fastening of the shelves depends on what material they are made of. Shelves made of wood or various slabs can be attached to wooden beams.
For glass and composite shelves you will need special furniture shelf holders or brackets.
Making doors
Special attention is paid to the manufacture of doors. Because doors are the main element that will help fit into the overall design of the room
If you are not a professional, then doors and frames should be ordered from specialists. Firstly, because they most often come in different sizes and configurations. Secondly, the master will make blanks that perfectly match your cabinet and design.
Door frames are usually fastened with self-tapping screws, and the platbands are “set” with a special construction adhesive.
The door leaf of swing doors is attached to the frame on hinges.
If you plan to install a wardrobe, you will need casters and furniture guide rails.
ATTENTION!!!The facade of the cabinet must fit harmoniously into the design of the room. The option with mirrored doors will suit any style
Classic wood brings warmth and comfort to the interior. If you are a high-tech supporter, then install frosted glass cabinet doors.

