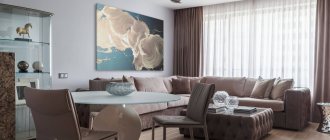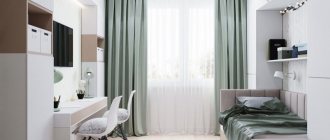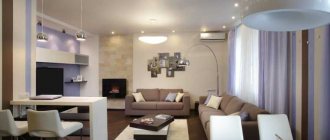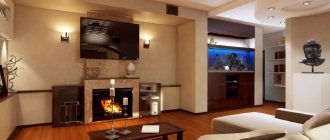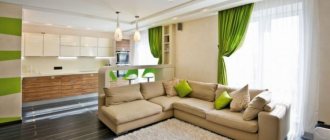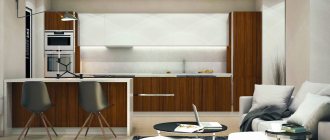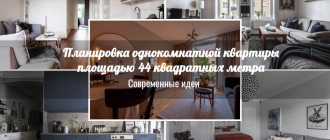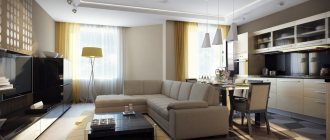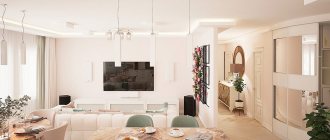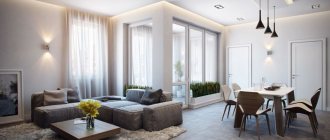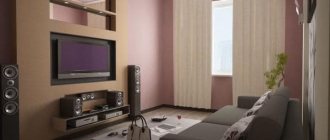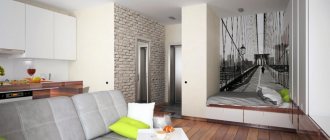Thanks to the optimal combination of price and the number of square meters received, two-room apartments are the most popular in the real estate market today. In new buildings their area can reach 70-80 square meters. m. And this is more than enough to realize the most daring ideas. At the same time, everything should be not only stylish and comfortable, but also multifunctional.
Renovation of a two-room apartment
Before starting renovation work, you need to do some redevelopment. First, you need to decide on a style. It is important that its elements can be traced in all rooms.
Those who are lucky enough to become the owner of a “kopeck piece” in a new building can immediately begin to implement their plans. But still, most of the proposals are presented in old houses built back in Soviet times.
To realize their plans, many resort to demolishing walls. However, not every wall can be dismantled. In this case, partial dismantling comes to the rescue. The best option for combining rooms is to cut an arch between them.
To expand the square footage of a small room, you can combine it with a balcony, which is pre-insulated.
Often, property owners change the configuration of the corridor. And on the freed meters they create a place for relaxation or a dining area.
The most common redevelopment option is combining the kitchen with the living room. In this case, it is advisable to leave the sink and stove near the wall where they were originally located. At the same time, when combining a dining area with a food preparation area, it is important to take care of a high-quality hood.
Design, style
There should be a minimum of furniture, equipment, and interior accessories in a 2-room apartment created on the basis of a studio. It is from this rule that designers start when choosing a style. Possible directions:
- minimalism;
- modern classic;
- European Provence;
- Scandinavian;
- high tech.
Minimalism and hi-tech are similar. They are characterized by the absence of small details; the room is filled with large objects, functional, ascetic. Both are usually decorated in light colors. Minimalism is more elegant, warm, and hi-tech is edgy.
Modern classics and European Provence are coziness and comfort, where the leading role is often given to furniture, accessories, and textiles. Directions are recommended for the design of two-room studios with a large area - from 50 sq. m.
Scandinavian interior means a lot of light and a minimum of objects, which is very important for small rooms. The direction is applicable for any type of room - from the living room to the bathroom. The color scheme of the style is light; it visually expands small spaces, filling them with light, even if the original studio layout has only one window.
There are no restrictions in choosing a style for decorating a small 2-room apartment. Nikona Stroy designers are ready to create projects based on the listed trends and any others - art deco, loft, boho, marine, functionalism. If you decide to change the layout of the studio, entrust the work to the specialists of this company.
Whatever style is chosen, designers are guided by certain rules when creating a project for such apartments:
- all rooms are decorated in the same style, including the kitchen, hallway, and bathroom;
- every sq. m of space should be useful, the furniture chosen is spacious and multifunctional;
- “tools” for visually increasing the area must be used;
- There should be many light sources in each newly formed zone.
Often a balcony or loggia is used to increase the footage. At their expense, the area of the room adjacent to them is replenished. In this case, you definitely cannot do without the help of professionals. Both the loggia and the balcony must be insulated, and the balcony must also be strengthened, since it extends beyond the building.
Interior of a two-room apartment in Khrushchev
Apartments in such houses are characterized by a small area and an inconvenient corridor, where 5 doors open into one room at once. To smooth out the lack of free space, it is necessary to carefully think through every little detail when planning. This could be dismantling partitions between adjacent rooms, changing a doorway, or creating an arched structure. It is impossible to change balconies and some walls in Khrushchev-era buildings.
It is recommended to start redevelopment from the living room. It is usually connected to the kitchen. However, this option will not be appropriate for families with children. In this case, the area can be increased by adding a hallway.
The bathroom in old houses is usually combined with a bathtub. To save space, you can install a shower stall here. In this case, you can put a washing machine here. If it is impossible to remodel here, then mirrors will help expand the space.
Transformable furniture will help save space - tables, cabinets, folding sofas, etc.
The living room is the place to relax and receive guests, so its arrangement must be approached carefully. With the help of proper zoning, it can be divided into a dining and relaxation area. Various floor coverings, screens, etc. will help to produce it.
It is better to decorate the walls in a small apartment in pastel colors. When buying furniture, choose only what you need. And don't forget about the need for plenty of natural light. For this purpose, light transparent curtains are used. The bedroom can be decorated with beautiful lamps on the walls.
Redevelopment: options
The design of a two-room apartment can bring the most interesting and original ideas to life. Especially if we are talking about a large area of the room. You can easily and simply turn such an apartment into a three-room one. An additional room can be equipped to suit every taste. It will be an excellent bedroom, nursery, office, etc. It all depends on the requirements and wishes of the owners.
Repair with redevelopment has not only advantages, but also disadvantages.
| Advantages | Flaws |
| Increased space | Complex repair |
| A simple process for dismantling walls. Since those involved are those that are not load-bearing | Division takes up room area |
| The new layout opens up a number of opportunities for designer renovations | Additional financial costs for dismantling and erecting walls |
| Repairs take longer. Accompanied by an increased degree of dust and dirt. |
First you need to do some repairs. It involves combining several rooms, and then dividing the space in accordance with certain proportions. This design option is perfect for a large bedroom, corridor and loggia. Connecting them will allow you to get a large space with which you can work at your discretion.
To separate one room from another, use plasterboard walls. Partitions equipped with sliding doors are also suitable. This way, light will penetrate into a room where there is no window.
The living room design is made in chocolate color
Combination of light and dark colors in living room design
Balcony walls can be decorated with flexible stone
Multi-level ceilings are often used for visual separation. They are equipped with a large number of lamps that are adjustable. To increase the volume of the room, you can install a glossy ceiling. It will hide the decrease in its level.
The walls can be made in different colors. The space allows the use of several shades. The main thing is that they combine and harmonize. Thus, the design of a two-room apartment will be laconic and beautiful.
Redevelopment is a serious job that must be coordinated with relevant specialists. Otherwise, such work will bring a lot of trouble. The owner of the apartment will be issued a large fine. In some cases, paying for it is not possible; you will need to return the property to its original appearance.
The kitchen can also look beautiful
The sofa in the kitchen will perfectly complement the interior
See alsoDark doors in the interior: advantages and disadvantages
Interior of a two-room apartment in Stalinka
Among the offers in the old housing stock, these are the apartments that are the most spacious. A chic living room with 2 huge windows can easily be converted into two bedrooms. In the large hallway there is room for a spacious linear dressing room. Since there are no load-bearing walls inside the apartment, the owners have a wide choice of styles to use.
Layout of a two-room apartment of 44 sq. m.
As a rule, in such apartments the bathroom is reorganized, part of the corridor is used, and the room is combined with a balcony. It’s a good idea to create zoning here using a multi-level ceiling or a podium with bottom lighting.
Unlimited possibilities of new buildings
A two-room apartment in a new building is an ideal option for redevelopment. Taking into account the size of the family and their lifestyle, functional zoning is carried out.
Furniture arrangement
The size of the home and the chosen interior style affect the decor. Furniture is selected taking into account the dimensions of the room. Large objects look out of place; they emphasize the size of the apartment.
In a two-room apartment, the living room is a separate area. It is better to spend family evenings or receive guests on upholstered furniture. Chairs and plastic armchairs are stylish, but uncomfortable. In the living room, it is better to give preference to upholstered furniture on wheels.
A classic two-room apartment looks symmetrical. The room has a sofa, two armchairs, and a table. Modern options choose angular and straight furniture arrangements. It is better to install a flat TV on the wall. This saves space.
Organizing your wardrobe is an important issue. Soviet walls are a thing of the past. Modern cabinets are spacious and take up little space.
The center of the room is a spacious and comfortable bed. For a small room, choose a bed that has a built-in storage system. For apartments with low ceilings up to 2.5 meters, furniture located outside the floor level is suitable.
Safe, rounded edges are the best option for children. If there are children in the apartment, the furniture is selected based on the age category. Plugs are installed on sockets, clamps on windows.
Do you need repairs?
We have already renovated more than 500 apartments, we will be happy to help you too
Find out the cost of repairs
Modern interior of a two-room apartment
A modern style, which involves comfortable minimalism, is ideal for furnishing a two-room apartment. Firstly, in this way, all unnecessary details are removed from the room, in favor of only the necessary ones. Secondly, such an interior is not devoid of design elements. Mirrors, beautiful lighting fixtures, fresh flowers in large pots, etc. will help decorate the apartment. The main task of the modern style is to arrange the apartment in such a way that it is not only attractive, but also comfortable and multifunctional.
To create a modern style, it is permissible to use loft elements. Its characteristic features are spacious rooms and the use of brickwork or concrete surfaces. All this can be combined with other stylistic manifestations.
