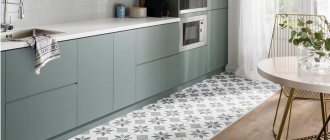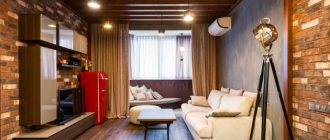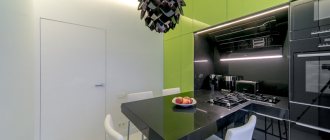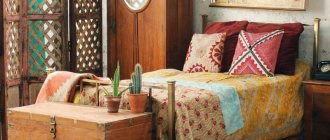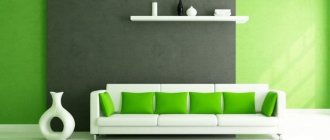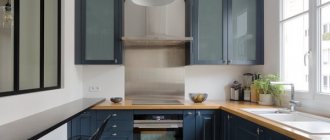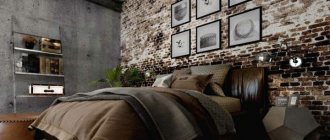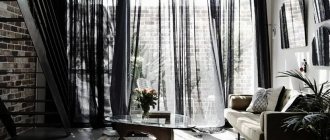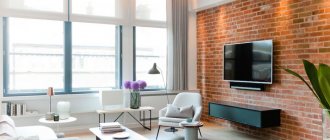Loft became popular after the 50s in the USA. Representatives of American bohemia settled in the attics of abandoned factories. Nobody renovated the premises. There were no partitions between the rooms. The kitchen, the dining room, the bedroom, and the workspace were combined in one huge area. If you want to replicate the industrial style in your home, it is better to combine the kitchen and living room. So, let's talk about everything in more detail.
Loft in green tones with lots of light
Zoning examples
The most popular way to divide a room into 2 halves without making the kitchen-living room visually smaller is a bar counter. The main advantage is the minimal impact on the visual perception of space. The second advantage is that you don’t have to make a dining table at all or you can move it outside the kitchen.
Modern counters are also called “peninsulas” - a table top that is flush with the rest of the set is more practical than a high one. You can not only eat food with it, but also prepare food: cut, serve.
The second, no less popular option in combined rooms is a sofa with the back facing the kitchen area. The classic approach can be complemented by a console, an island or the same bar counter, standing strictly behind the sofa.
In the photo below you can see a glass partition: black metal, transparent glass and brick walls combine perfectly with each other and create the right atmosphere.
The last design tip is to leave it as is! The “natural” beauty of the open kitchen-living room will do its job: you get a stylish space at minimal cost.
Lighting for a Scandinavian loft
Lamps with lampshades, when purchased ready-made, should be chosen that are emphatically geometric. Designer products often include sets of wall and ceiling lamps.
Lamps in a Scandinavian loft.
Above the dining table you can hang a composition of several lamps with individual caps, securing them to a rod or board. This technique is used by many designers, combining the simplicity of several elements into a finished decorative and functional product.
Recommendations for small rooms
If we look at examples of loft kitchen-living room design, you will notice that they are practically not implemented in small areas. However, if you want, why not try? The main thing is to follow some recommendations.
Firstly, give preference to minimalism: if 60 sq.m. If you can afford to combine opposites, then at 25 it’s better not to do this. Choose 1-3 accents and leave the rest of the elements basic.
In the photo there is a turquoise sofa in the kitchen-living room
Secondly, play with the arrangement of furniture: in a small kitchen-living room there simply isn’t enough floor space to place a sofa with its back to the bar counter. Place the seating opposite, or, if the room is elongated, place the sofa sideways towards the kitchen.
Third, use all available space. Open shelves can be made on an architectural ledge or in a niche, the tabletop can be thrown on the windowsill, and the TV can be placed between the windows.
Furniture for the kitchen-living room
Furniture for the room is chosen to be reliable, but functional. It should not take up too much space, but should also provide room users with everything necessary for comfortable use of the room.
It is best to choose furniture made of natural wood and metal for the room. Plastic products in such an interior will not look very attractive.
Also, we must not forget about lighting; the loft living room with kitchen must be well lit, so that the room with all its zones can be used comfortably when there is a lack of natural light.
Features of design in a private house
The staircase is the first thing to consider when arranging a cottage. In any other direction you would have to figure out how to disguise it, but in the loft it’s the other way around. The staircase can be made the main architectural accent by highlighting it with black railings up to the ceiling or by installing a dining table opposite it.
The fireplace or stove, along with the chimney pipe, should also be highlighted - in fact, this element is considered classic for industrial, because in factory pavilions it was the main method of eco-heating.
And the last thing is going outside. Doors will not clash with the design of the room if you choose black frames and transparent glass for them. You can support the theme with glass partitions or other accessories (tire lights, black metal shelves).
History of style
The loft style appeared in the USA in Manhattan in the 40s of the twentieth century. Translated from English, the word means “attic, attic.” During those difficult times, the rental price of land located in the city center increased sharply in price. Businesses were forced to vacate their premises and move to the suburbs. Enterprising wealthy New Yorkers immediately took advantage of the situation and bought the property. Artists, musicians and other creative people settled into their new homes and organized numerous exhibitions. A year later, empty warehouses have turned into luxury apartments. This is how the loft design appeared. Soon Europe picked up the fashionable innovation, and houses began to be decorated according to the latest American trends.
The undoubted advantage of the loft style is the opportunity to save on expensive finishing materials
Beautiful design examples
Do you still think that there is no loft without brick? It also happens: concrete walls, smoothly turning into the ceiling - what is not the embodiment of industrial design?
The photo shows concrete wall decoration
For those who do not want to have a dark kitchen-living room and therefore refuse this style, here are examples of bright and light interiors. They look completely different, but both belong to the loft style.
And finally - white headsets! The embodiment of glamorous industrial - white gloss, red brick and, of course, a leather sofa in a Capiton screed.
There is no “right” or “wrong” in the industrial style - have fun decorating the kitchen-living room in the loft style, then the main room of the house will definitely look spectacular!
Wall and ceiling finishing
There is no universal material for loft interiors for studio kitchens and living rooms. In each individual case, the finishing is selected individually, taking into account the characteristics of the room and the tastes of its owners:
- Walls. The walls can be lined with light plaster, decorative brick or brick-like wallpaper.
- Ceiling. The ceiling should be light, but decorative elements are often used to decorate it - parts of communications or wooden beams.
- Floor. Almost any type of flooring will work, including concrete, tile, laminate and plank.
Simple details
Using a bed stool or stack of books instead of a nightstand is a practical solution that will add extra charm and character to any bedroom.
A popular trend in Scandinavian design is black and white quote posters. They can fill empty walls, adding a little intrigue to the decor. Another option is to set up a slate board and use white chalk to write your statements, changing them as necessary.
If you want to breathe Scandinavian aesthetics into the loft atmosphere, then this is easy to do with the help of bouquets of green indoor plants and winter compositions with branches, berries and dried flowers.
Color spectrum
The favorite color of the Scandinavian style is white with all the court shades. Ivory, boiling white, ecru, linen, cosmic latte, marshmallow, smoky - this is only a small part of its retinue, not to mention the possibility of combining them.
Walls of this color will be a wonderful backdrop for wooden and accent elements of the interior.
But Scandi, as we have already said, is very democratic, so light beige, gray, olive, blue and even soft pink walls will not be a violation. One of the walls or the partition dividing the kitchen-living room will be decorated with an accent wall with a floral print on a white or other light background.
In Scandi interiors, black and white zigzag, zebra or checkerboard patterns are often found on vertical and horizontal planes.
In second place after the main color in terms of the amount of space occupied is light wood, with a clear visibility of the wood texture.
The kitchen work surface, parquet flooring, dining table, book table and other “horizontals” will be complemented by wall panels, cabinets and bookshelves of the same color and texture.
Third place is occupied by black or dark brown elements - chairs, coffee table, lamp shades and household appliances.
And finally - rich accents. Our northern style especially loves yellow inserts, but they can be supplemented or replaced with another bright color - blue, red, light blue, purple, green.
- For accents in the kitchen, utensils, appliances, furniture, aprons and fresh fruit are used.
- Bright elements of the living room will be sofa cushions, furniture upholstery, carpet, cords and lamp shades, and other details.
These photos demonstrate how they enliven the kitchen combined with the living room.
More light
Tall, spacious windows are characteristic of both styles. They make the room brighter and more voluminous. For an industrial aesthetic, black frames are best.
It is advisable that every corner of the room is well lit. Black office lamps, mobile floor lamps with folding rods, rotating lamps and rail lighting will be relevant.
An easy way to add loft detail is to hang bare light bulbs from the ceiling on long cords. They can be placed in a row above the table or along the corridor. A garland of light bulbs at the head of the bed will emphasize the warmth and romance of the Scandinavian interior.


