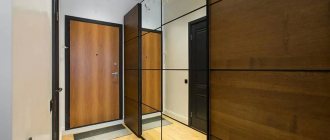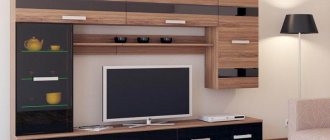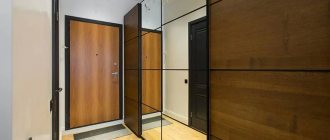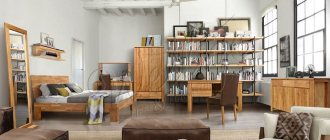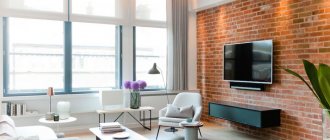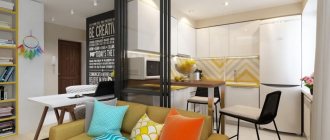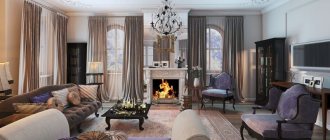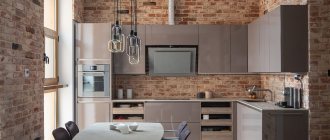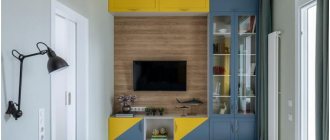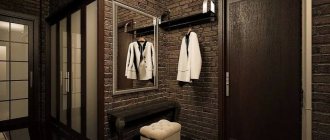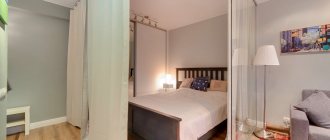Loft is perhaps the most popular interior style, which is now actively used both for decoration of entertainment venues or offices, and for residential premises. It is especially popular in small-sized housing. And this is not surprising: to create a loft-style interior, you don’t need a lot of money, and all the work can be done yourself. But in order for a loft to look like a loft, you must remember that there are certain aspects in decorating rooms in this style. We provide 10 important nuances and tips for creating a loft in a small apartment in this article.
No. 1 - Color and shades
Loft in the spirit of industrial
First of all, of course, let's talk about the color scheme. In this regard, a modern loft can be divided into two types - light and airy studio and brutal industrial in the spirit of an old factory. In the first case, light shades are used: as a rule, gray, white, but bright colors such as turquoise, yellow, etc. can be added. In the industrial direction, on the contrary, dark shades predominate: brick, brown, red and even black, perhaps blue-gray.
Advice! To decorate a small apartment, choose light shades. However, if you choose the right color scheme and shades of furniture, then it can be successfully decorated in dark colors.
Fits perfectly into loft metal and chrome. It would be good if there were elements of such shades in the rooms. And aged vintage wood also looks great. If the room has old beams, craftsman tables, panels grayish from time to time - that’s just wonderful! They will perfectly complement the overall appearance of the room. And yes, using old boards or new aged ones, you yourself can make original and simple furniture in the spirit of a loft.
No. 2 - Brick walls and open communications
Brick insert in a light loft
The history of the loft style began once upon a time with old factory premises, where various scrap materials and old building elements were used as furniture. So it’s not surprising that the presence of a raw brick wall or an old plank surface in loft spaces is welcome.
As well as open communications - for example, pipes, both water supply and ventilation. There is no need to hide them. The most you can do is coat it with fresh paint. And the brick wall is varnished.
Advice! You can make an imitation of a brick wall using panels or wallpaper of the appropriate color.
In some cases, even electrical wiring brought out will look harmonious and interesting. But we do not recommend experimenting with it yourself if you are not an electrician. Limit yourself to pipes.
How to distinguish a true loft?
Story
A good loft should have a story. Initially, a loft was housing in a non-residential building where something used to happen. You will always find a hint of this in the form of, for example, elements of old equipment.
Raw walls
This is the most recognizable feature. Especially the red brick walls. Often, factory buildings were not plastered both outside and inside. But it could also be concrete if the lofts were made in buildings of a later time.
Open communications
Initially, communications were left open due to lack of funds. And there was no point in stripping and hiding the wiring in unplastered walls. And how can you hide large ventilation pipes?
High ceilings and large windows
A distinctive feature of all factories is huge windows to use daylight in the work shops, and unusually high ceilings. Because of these features, lofts often lacked any partitions.
Open plan
“Open space”, popular in modern offices, came to us precisely from the loft. But the rooms were still sometimes divided by walls that did not reach the ceiling.
Horizontal rooms
With our small ceilings, you can hardly afford a mezzanine, but in the lofts they made “horizontal” rooms where the owner’s private area was set up - the bedroom.
Mixing old and new
The poor residents of the first lofts furnished them with whatever they could get their hands on. They used things found at flea markets, made some with their own hands, and gave others as gifts from colleagues. Therefore, modern industrial objects can coexist with antique ones in a modern loft.
No. 3 - Free space
Spacious room in the loft style
The loft style presupposes the presence of maximum free space. In small-sized housing there is already little of it. How to do it so as not to fill the entire room with furniture and follow the recommendations for preserving space?
It's actually not as difficult as it seems. You just need, firstly, not to buy unnecessary furniture, and secondly, to use only functional, but at the same time visually simple options. Ideal for a loft - hidden shelves, built-in wardrobes, minimum protruding handles. As for the sleeping area, replace the regular bed with a transformable bed that turns into a wardrobe during the day.
Advice! If you want to create more storage space, you can organize a small podium. Drawers with things can easily fit under it, and above it can be located both a sleeping area and a kitchen area, etc.
Balcony
Here the matter is somewhat more complicated than it would be with a loggia. The latter could be insulated and made part of the room by demolishing the wall. The best option for a balcony is insulation and installation of the largest windows possible. The purpose and functionality of this area of the apartment is determined solely by the owners. The balcony can serve as an office, a relaxation area, and a place for children to play.
Thus, this is a huge scope for the development of imagination, the combination of new and old, natural and artificial. Having a relatively strict framework, it is very profitable in economic terms. If you really want to live in a loft apartment, you can always find such an opportunity!
No. 4 – Bar counter and furniture
Bar counter in a loft apartment
If we talk about furniture, it is better to take options in neutral shades - they will eat up less space. But small elements of the decor may well be catchy and noticeable. But in general, a loft should not have more than 30% bright accents in one room.
And, of course, each loft has a bar counter. It will perfectly replace the dining table and at the same time free up space. Under it, if desired, you can organize places to store things. And this element of the interior will allow you to distinguish between the kitchen and sleeping areas without any problems.
You can also use transformable furniture in the loft. This is exactly the bed-wardrobe described above. There may also be folding tables, for example.
Bedroom
You can separate the bed from the other areas of a one-room studio apartment using a folding screen. If your small apartment does have a separate room for sleeping, its design follows the general style. For small bedrooms, “loft beds” with many spacious drawers, which make it possible to make the most efficient use of the available space, are especially popular. It is good if the bed - the main element of the interior - is wooden, but the presence of metal parts on it is quite acceptable. If desired, the construction material can be artificially aged.
Remember that all bedding and bedspreads must be a single color. If you don't want to install blinds on the windows like in the living room, hang translucent tulle or Roman blinds that can be easily rolled up. Taking into account the specifics of this room, you have every right to deviate somewhat from the usual loft standards. For example, you can cover your bedroom walls with photo wallpaper. The only restriction is a ban on various landscapes with flower fields, waterfalls and the like. The main guidelines when choosing should be strict lines and solid colors.
No. 5 – “Second” floor
Mezzanine floor in an apartment with high ceilings
If you happen to be the happy owner of an apartment with high ceilings, albeit a small one, then congratulations - you can afford to make a “second” mezzanine floor. Under it there can be a work area, a relaxation area - anything. And above it is a full-fledged sleeping place. In this way, you can easily increase the usable area of your home, while adding another important loft accent.
How to properly decorate the walls, floor and ceiling in a small loft-style apartment
Everything should be reminiscent of a room intended for production activities. There are no closed pipes or ventilation under the ceiling, and the ceiling itself will not be perfect.
Beams look good, creating a special atmosphere.
A concrete floor will highlight the harsh conditions of industrial buildings, so it’s worth considering creating a similar brutal covering. Although the tree looks appropriate and will not spoil the overall appearance.
Although a loft requires sufficient space, the small area of the apartment is not a categorical obstacle for this; rather, on the contrary, a loft can transform a home.
Walls are a separate issue; usually they are created “like a brick” or the surface is simply exposed to the base. The masculine theme also runs through the wall decor, because it should evoke associations with the rough work of builders, as well as a special atmosphere, a little cold, but attractive.
Removing internal partitions will visually increase the space and fill it with light and air.
No. 6 - Lighting
Lamps in the loft spirit
Speaking of accents. You can arrange them not only by using some bright elements or panels in the design, but also by organizing the correct lighting of a number of design elements. In general, the lighting in a loft-style apartment should be diffused, neatly distributed over the entire area. But some small lamps, light bulbs, lighting should be correctly distributed throughout the room and create the effect of depth of space.
As for the design of lighting fixtures, it should be as simple as possible. In some cases, even an ordinary “Ilyich lamp” fits well into the room. And remember - no bulky crystal chandeliers hanging from the ceiling!
No. 8 – Wall Decoration
Panel map on the wall
Decor in the loft plays an important role. However, it is important not to overdo it, especially in a small apartment. If you already have bright pillows or some original pieces of furniture, it is better to refuse additional wall decoration. But if everything else is done in plain, discreet colors, then in this case one of the walls can be decorated with a large mirror, an original panel, even graffiti.
Small shelves are also useful where you can place indoor flowers, books, and souvenirs. A few framed photos also look good. The main thing is not to overdo it with the quantity. An excessive amount of various decorations on the walls in the loft will certainly be unnecessary.
#9 – Attention to detail
An original book tree for a loft
To prevent the loft from seeming boring, just add interesting details. They will add personality to the project. The main thing is that they fit the overall style of the room and look harmonious. In short, it is important to pay full attention to detail.
For example, sculptures and paintings will create a creative atmosphere. And elements made of metal and wood will add brutality. Shelves with books will fit perfectly into a room with soothing colors and a work area.
No. 10 - Using different textures
Leather furniture fits perfectly into the loft style.
In a loft, first of all, there should be wood, metal and concrete. But don’t think that a loft is a combination of wood, concrete and metal. In fact, you can use a huge number of materials, both matte and glossy, both variegated and plain, both smooth and rough. For example, linen and leather will fit well. The most important thing is that they all must somehow be combined with each other.
Using these simple techniques, you can create a full-fledged design project for your loft-style apartment, even the smallest one. In fact, it is important to first decide on the general style, and then look for interesting additions that will help enliven the home.
Bathroom
Try to put the maximum of your imagination into this room. No matter how small the room may be, you can always fit a designer bathtub with graceful legs in a retro style. The walls and floor should be covered with ceramic or plastic tiles. A good option is imitation wood. In addition, you can experiment with a combination of metal and glass using the example of plumbing fixtures, chrome accessories, and mirrors.
