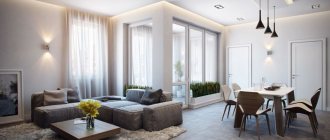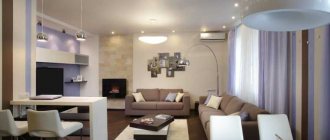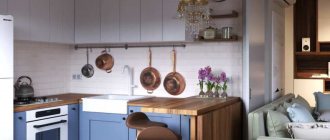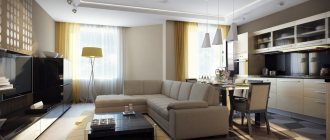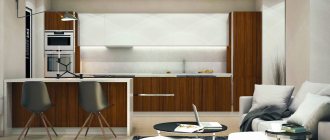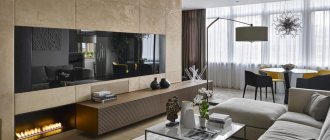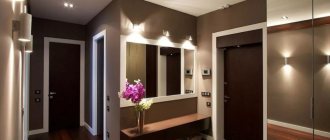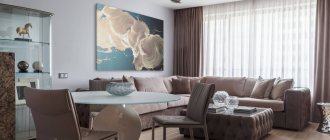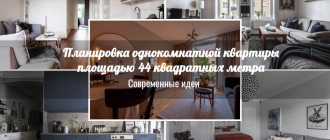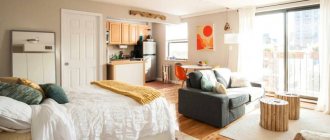People have long tried to make their place of residence cozy and comfortable. This desire does not disappear, even if the apartment is small in size. Apartment design 32 sq. m. can be no worse than a large and spacious one. One-room apartments are becoming popular not only among young people, but also among established families with a child. This can be easily explained by its low cost, practicality and functionality.
The desire to live comfortably cannot be avoided, even if you are the owner of a tiny apartment
It is much easier to care for a small area. In a small apartment it is easy to implement any ideas without high costs, but in a large apartment it is problematic to do this. However, when planning, it is still worth considering certain nuances. Illiterate arrangement can turn an already small space into a “closet” unsuitable for habitation.
Features of the layout of 1-room apartments 32 square meters
The layout of a 1-room apartment of 32 m2 depends on the design of the house in which the apartment is built, on the presence of load-bearing walls or columns, their location in the room, on the presence of a balcony or loggia in the layout. on the location of door and window openings on the walls. All these points cause many difficulties for residents and interior designers, since such a small room needs to accommodate many household items used in life, and often the projects are so poorly developed by the designers that they have to do redevelopment.
(Drawing) 1 room apartment layout 32 sq m with dimensions without balcony (loggia)
Depending on the time the house was built, there are 2 types of 1-room housing:
- cramped housing in old panel, block or brick buildings;
- one-room apartments in modern high-rise new buildings.
The layout of a one-room apartment differs from the layout of a studio in that there is no second partition between the room and the kitchen.
Typical features of the layout of 1-room apartments of 32 square meters are low ceilings, small kitchens and bathrooms, narrow corridors, the frequent absence of balconies, sometimes the presence of dressing rooms in which, if necessary, a laundry can be arranged.
Drawing of a one-room apartment 32 sq. m. with dimensions House series: II-18(II-18-01/09)
But such housing is easier to maintain, and less money is spent on furnishing and renovating the apartment. In addition, such housing is much warmer, because they are often located in the interior of the house, between other dwellings.
General recommendations
There are apartments with an area of thirty-two square meters. m. two types:
- One-room apartments in typical Khrushchev-era buildings. Typically, such apartments are a “gift” from Soviet-era buildings.
- Studios. They can be found in modern new buildings.
The second option is considered optimal for small spaces. Following the principle of “down with barriers and walls,” you can create an original interior design and compactly fit the necessary decorations in one large room, divided into zones. Of course, redevelopment is not always possible. If the owners want to demolish the load-bearing wall, then the entire project can be abandoned, since not a single housing inspection will approve such architectural changes. By the way, even if successful, you will have to be patient and visit many authorities before permission for redevelopment is obtained. To create cozy, comfortable apartments within a cramped apartment, you should listen to the opinions of professional designers and take on board a number of their tips:
- if the apartment has a pleasant addition in the form of a loggia or balcony, they are combined with the rest of the area. Here they set up a study, workshop, rest room, library or dining area;
- the design uses light shades and surfaces with horizontal stripes to make the space seem larger and the room wider;
- in studios or apartments with a modified layout, only light partitions or conditional zoning are used. Monumental walls will split the room into separate tiny zones, which will be very difficult to connect into a single composition. In addition, the space will be like a puzzle assembled from individual fragments;
- use multifunctional furniture. The bed turns into a compact sofa, the tabletop is fixed directly on the wall, the sofas fold, and the built-in wardrobes will hide the flaws of the non-standard shape of the room and allow you to use more space for organizing the storage system;
- It is not recommended to experiment with bright, catchy and slightly chaotic styles, in which the interiors are overflowing with small details and decor.
It is also worth paying attention to the shape of the main room. If you are dealing with a square, then it is possible to place zones around the perimeter or a central location of an accent area with additional ones near the walls. Rectangular rooms will have to be adjusted to visually bring them closer to the correct shape. In such cases, you cannot use a parallel layout and place sets of furniture against opposite walls.
Variations of layouts of one-room apartments 32m2
The layout of a 1-room apartment of 32 m2 presents many difficulties in arranging furniture, and for greater comfort it is better to think through each room separately.
For the hallway
The arrangement of the corridor begins with determining its dimensions, ceiling height and location of doorways in the walls. Because often the location of the doors is so inconvenient that it does not allow placing this or that furniture and you have to redesign and move the door to the side. The layout depends on these parameters.
Light colors for the walls and furniture and replacing the doors to the room and kitchen with open arches will help to visually expand the space of the room. The headset should not be redundant or bulky. For example, a small closet that combines a wardrobe, a shoe rack, a mirror and a dressing table is perfect.
When purchasing a wardrobe, it is recommended to choose a model with hinged doors rather than a sliding door - this option is cheaper due to the lack of an expensive sliding door guide system. This will also save another 100mm of room width, which is needed for these guides.
You can visually increase the height of the ceiling and make the corridor brighter if you use ceiling lights on rails. Low-hanging lush chandeliers will have to be abandoned, since the layout of a 1-room apartment of 32 m2 will become traumatic.
For kitchen
When planning your kitchen space, you need to know exactly its size:
- Kitchen is more than 5 sq. m. It is recommended to roughly divide the room into 3 functional zones: a place for cooking, a dining table and an area for receiving guests. Curtains, screens or small bar counters are used as partitions.
- The kitchen is less than 5 square meters. m. In this case, it is recommended to abandon the interior walls, combining the kitchen area with the living area; such a redevelopment of the one-room apartment turns it into a studio apartment. The result is a spacious multifunctional area. But this version of the layout is not always possible. Therefore, to save space and be more original, you need to use a corner set.
It is recommended to use bright and colorful items only as accents, avoiding piling them up. Dark wallpaper and ceilings should be excluded. A light, minimalist design would be better.
For the bedroom
Bedroom layout doesn't have to be too difficult. It is enough to install a spacious bed, which, if necessary, folds into a sofa. The partition from the adjacent room will be a double-sided closet in which bed linen, clothes and small accessories will be stored.
To save more space, small items should be stored in niches cut into the wall. Wall sconces or table lamps are used as lamps.
For the living room
More often than not, this room is the largest in area, which is why it has more versions of layouts than other rooms. But even here, when planning, it is recommended to adhere to the general rules for decorating rooms in small-sized housing: do not clutter the room with furniture and small objects, stick to light colors and a minimalist style.
For the bathroom
The layout of the bathroom depends on whether it is combined with a toilet or located separately. In the first case, everything is simpler: you can easily install a large bathtub, a washing machine, and a bedside table with a washbasin.
When planning a combined bathroom, it is better to abandon the bathtub in favor of a shower stall. Extra centimeters will be saved by using the washing machine also as a cabinet for storing accessories. A wall cabinet with shelves and a mirror is used for the same purpose.
For the balcony
An extra room provides an area for maneuver: for example, it is recommended to organize a study, a wardrobe, a relaxation area or even a small garden here. Since the balcony is the coldest part of the living space, it needs to be insulated (glazed, heated floors, installed radiators).
When planning, combining a balcony with a room is possible only if they are not separated by a load-bearing wall. Otherwise, the layout of a one-room apartment of 32 sq. m will remain unchanged; government authorities will not allow the partition to be destroyed. Then it is recommended to simply remove the door and window row without damaging the wall.
Methods of zoning projects
One of the solutions for planning 1-room apartments of 32 square meters or zoning would be to use partitions to divide the room into parts.
There are many ways to divide housing into functional zones:
- An additional wall as a partition in a one-room apartment, the zoning of which can be quite creative. It can be made of concrete, wood, glass or other materials.
- Screens (movable partitions). They are comfortable because it is possible to remove them and free up an additional area. When assembled they do not take up much space.
- Drapes, curtains). Another mobile version of partitions. Suitable for enclosing a bedroom, giving it additional comfort.
- Headset It is recommended to turn a cabinet or rack into an additional partition, placing it perpendicular to the wall.
- Podium. This option is suitable for living space with high ceilings. In low rooms it is better to equip only the bedroom with a podium. In addition, it is used as storage for things (if equipped with drawers).
You can also use creative zoning projects such as large aquariums, fireplaces, phytowalls. This will make the layout of a 1-room apartment of 32 m2 more interesting and attractive.
How to arrange storage systems
The layout of a one-room apartment of 32 sq m greatly limits its owner’s storage space. And when the family is young and waiting for a new addition, then
Sooner or later, a lot of small but necessary household items accumulate in the house.
A few recommendations for compact placement of small items in a limited area:
- It is recommended to purchase a special rack with a niche in which furniture can be placed. This cabinet becomes a spacious storage area for items and takes up virtually no space.
- If you attach hangers or hooks to the entrance and interior doors, they will act as an additional wardrobe.
- Furniture should be equipped with drawers. For example, they can be built in a bed, a kitchen set, or a podium.
- In a one-room living space, even corners are used effectively. There are many corner racks, shelves or tables available in the market.
- Using the area above the door. If you nail a shelf with doors there, you will get a kind of cabinet.
Thus, with a creative approach, it is possible to make good use of every square meter for storing things.
Which style to choose for home decoration
In a small space, minimalism fits best. Its inherent simplicity and small number of things will help make the house truly cozy.
But it’s better to abandon the classics. Massive furniture will give the room a busy look, especially since this style looks advantageous in large spaces.
Loft or hi-tech can be chosen along with minimalism. Laconic features and the absence of unnecessary items will fit well on an area of 30 sq.m.
House of 30 sq.m. can be done in Provence or pop art style. These styles bring freshness and airiness to the space, which is exactly what is needed in a small area.
Methods for arranging furniture in a one-room apartment of 32 m2
A competent plan for placing furniture items is one of the most important nuances of arranging small-sized housing. The comfort of living of all family members depends on this.
Furniture plan for a one-room apartment of 32 sq. m. for family
The main principles by which you can arrange furniture to create different layouts of 1-room apartments of 32 square meters:
- vertical organization of the interior (tall narrow cabinets);
- a set with different functions (sofa bed, extendable table, hanging wardrobe made of fabric);
- visual expansion of the room (bright lighting, a large number of mirrors, light colors).
Furniture arrangement in a one-room apartment of 32 sq. m for a family with a child
Large pieces of furniture, such as a dining table, wardrobe, sofa, should be the center of the entire composition. You need to first arrange them, and then surround them with smaller furniture.
If you plan to use a robot vacuum cleaner to clean rooms, you need to choose furniture with high legs.
Stylistic directions
Almost all stylistic diversity is available to owners of small apartments. It is not recommended to embody classics, futurism and loft in cramped rooms. These styles are best revealed in spacious apartments of private houses or luxury apartments with large footage. But this does not mean at all that they cannot be used. It is possible, but selecting compromise solutions with great care without compromising the main concept of the direction.
We recommend: Apartment 60 sq.m. m: modern ideas on how to decorate an apartment
Conservatives and supporters of traditions choose modern, art deco, Biedermeier, colonial, Mediterranean, antique, retro, gothic, contemporary. For those who are young at heart and follow everything new, high-tech, avant-garde, minimalism, grunge, constructivism, fusion, and the Scandinavian direction are suitable. Lovers of cozy, “warm” interiors should pay attention to Provence, eclecticism, country, shabby chic, and Romanesque style.
Rational use of space
For kitchen
There are several types of kitchen layouts for small apartments:
- all furniture and appliances are lined up in one row;
- arrangement of the set in the form of the letter L (a popular version of the arrangement of kitchen cabinets);
For efficient use of space and proper planning, you can order a built-in kitchen. It is made according to an individual sketch and takes into account the characteristics of the home.
For the corridor
It is not practical to place bulky furniture in the hallway. It is better to replace cabinets with hangers with shelves. In this way, the excess space will be unloaded and, perhaps, it will even be possible to store all the necessary things in the hallway, and store all other clothes in the closet in the room or dressing room. In the hallway, for comfortable use, you need to place a hanging shelf for storing keys and other small items
A great idea would be to install round or square poufs with a hinged lid. They will serve as both a piece of furniture and a place to store various accessories.
Don’t forget about a full-length mirror, which is recommended to be placed on the wall or on the front door.
For bathroom and toilet
Arranging a small bathroom, especially one combined with a toilet, is one of the most difficult tasks.
The following tips will help you solve it:
- It is better to install the washbasin in the corner, and hang a corner cabinet above it;
- the sink and washing machine can be placed under a common countertop;
- floor cabinets should be abandoned in favor of hanging shelves;
- A non-standard idea is to install a wall-hung console toilet, which will save a small area of flooring.
Several different lighting sources will help to further zone the bathroom. For example, you can hang a bright lamp above a washbasin with a mirror. A lamp should be placed near the bathtub or shower stall.
For the pantry
The small niche behind the door is often used as a storage area for storing small items and household utensils. But even this unsightly corner can be turned into well-organized storage.
Useful and original tips for organizing a pantry:
- By placing a rotating rack in the corner, you no longer have to worry about long searches for lost things;
- a board with drilled holes (pegboard) is suitable for hanging pans and baking containers;
- if you attach hanging baskets to the door, they will serve as storage for detergents, sponges and napkins, and jars of seasonings;
- You can unload the bathroom space by placing a washing machine in the closet and putting linen and towels on the shelves.
If you approach the organization of the pantry space creatively and wisely, then you will never have to spend a long time looking for small items stored somewhere in its depths.
For loggia (balcony)
Proper design of a cramped balcony space begins with determining the purpose for which the room will be used (for example, an office, a place to relax, a home garden, a sports corner, or even an additional bedroom). Based on your needs and desires, you can start purchasing furniture and accessories.
The general rules for decorating a 1-room apartment for a balcony play a significant role: abandoning bulky furniture in favor of hanging shelves, cabinets and transformable furniture.
Depending on the shape of the apartment
The layout of a one-room apartment of 32 sq. m has a variety of design options.
Corner type
Such a living area is located, accordingly, in the corner of the building. The layout of a 1-room apartment of 32 m2 with a corner location is the best option, since it is well lit, therefore you can save on electricity for lighting it. If you take advantage of this, you can arrange a workplace near one of the windows, and place the bed in the farthest corner or on the balcony. It will be advantageous to connect the kitchen to the living area, expanding the total area.
Rectangular
The layout of elongated housing should be approached with caution. Wide furniture will reduce the already narrow space, and the home will turn into something like a cramped corridor. The recommended solution would be to divide the room into functional zones with partitions and shelving located perpendicular to the walls. It is allowed to install a sofa bed and a narrow table near the window along the walls.
Square
When planning, the use of transformable furniture and proper zoning will help to comfortably furnish a square apartment. For example, a square space is enclosed for a bedroom (about 10 sq. m), a separate room for a bathroom (6 sq. m), the rest of the room is occupied by a combined living room and kitchen (20-25 sq. m).
Lighting
If you have a studio-type apartment, then you can completely abandon central lighting. An excellent alternative is to place groups of lighting fixtures above each of the functional areas.
It is also mandatory to install floor, wall and table lamps - floor lamps, sconces and table lamps, respectively. It is appropriate to use a lighting system.
Furniture arrangement in a one-room apartment according to Feng Shui
The very concept of “feng shui” implies harmony and comfort. It is believed that the correct placement of the headset will provide the home with streams of positive energy.
You can start arranging furniture from the main room - the living room. It is better to place the sofa as the main piece of furniture in the south side. Opposite it, in the north, a stand with a TV is installed. It is recommended to place the cabinets in the southwest, and fix the mirror on the western wall. If the windows face east, then you should place a table near them to receive guests.
There are several principles in the sleeping area: do not hang a mirror opposite the bed, cover sharp corners of furniture with fabric, place a lamp with a lampshade on the bedside table.
In the kitchen, you should not place the sink, stove and refrigerator in the same row. According to Feng Shui, it is better to place the stove in the southern part, but not near the window or opposite the entrance.
In the hallway, it is better to place a full-length mirror on the side of the front door. The space at the entrance should be as free as possible. Large wardrobes should be placed as far as possible from the entrance to the home.
The combined bathroom and toilet should be separated by a water-repellent curtain. Personal hygiene items cannot be placed on the surface of the bath; they require a special cabinet.
Feng Shui nuances in a one-room apartment 32 m2
Often the layouts of 1-room apartments are 32 sq. m. they do not allow the premises to be arranged in full accordance with the principles of Taoist practice.
A few simple universal rules for preserving favorable energy in the house will save the situation:
- the home must be cleared of unnecessary or old items that have not been used for more than a year;
- then you should sprinkle all surfaces with salt water and smoke the room with incense;
- doors to the bathroom and toilet must be kept closed;
- entrance and interior doors must be washed regularly;
- It is recommended to highlight the central part of the home with beautiful objects (crystal chandelier, carpet or other accessory).
Feng Shui color also plays an important role. If the kitchen, living room, hallway and bathroom have different shades, then each area of the apartment will acquire individuality.
