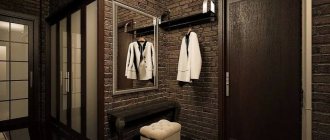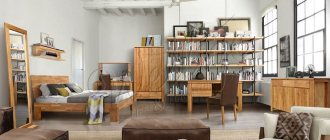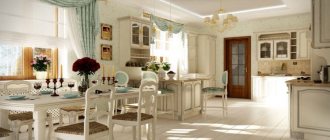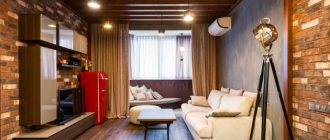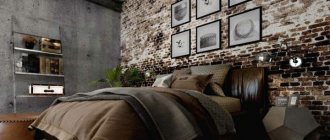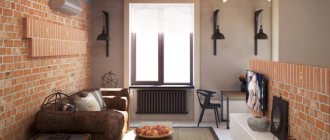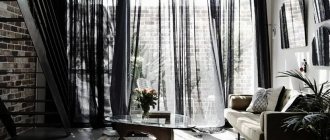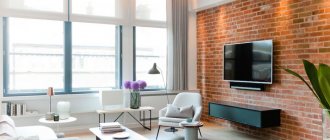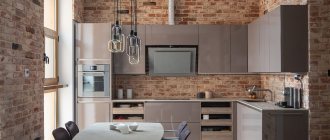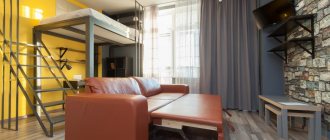Design Tips
The design of a loft-style toilet depends on the size of the room, the intended functionality and the financial costs involved.
- Rough textures. Finishing a bathroom in a loft style involves the use of brickwork, concrete, metal, and untreated wood.
- Open communications. There is no need to hide pipes and wires - just make them aesthetically pleasing.
- Suitable plumbing. A cheap round toilet will ruin the style of the direction. Place either an antique model or, conversely, an ultra-modern one with straight shapes.
- Dark color. The design of a loft-style toilet should not contain a lot of white. The predominant range is gloomy - gray, black, brown, red.
- Little light. The lighting is intimate and dim. In a toilet that is separate from the bathroom, the light is too bright and unnecessary.
- Unique decor. You can make most of the accessories yourself: be it a workbench under the sink or a toilet paper holder made from pipes.
Accessories
If the industrial surroundings create a slightly gloomy, specific atmosphere, sophisticated accessories soften this effect and add shine to the interiors. It’s this contrast that connoisseurs love lofts for.
Bathroom accessories include :
- mirrors
- lamps
- designer art objects
- portable bath shelves
- Vintage furnishings including soap dishes, towel holders and personal care products.
It is especially important to choose the right mirror for the bathroom . This is one of the “highlights” of the loft style, which, in addition to its utilitarian function, creates an additional “play of space”, enhancing the impression of the interior as a whole. Mirrors are framed in a carved baguette, or without a frame at all.
The lamps come in two types: with an industrial design or in the style of sophisticated antique candelabra. A combination of these two varieties is also permitted.
Selecting a stylish finish
The main component of a loft-style toilet is the finishing materials - they are the ones who set the mood.
Walls. Classic finishes:
- Brickwork. Brick, preferably red and aged.
- Concrete. Leave the slabs bare and apply a decorative coating with microcement.
- Dye. Most often, loft-style toilets are gray, but the walls are also painted black, brown, indigo, burgundy, and emerald.
- Tile. Place a dark, plain one or choose one with imitation concrete, brick, or wood.
- Tree. Barn boards are the best. Failing that, they attach clapboard to the walls and paint it. Laminate is also suitable.
You don’t have to use just one option - for example, make red brick on one wall as an accent, and paint the rest with a single color paint.
Advice! Be sure to treat porous surfaces with an impregnation agent against mold and mildew.
In the photo there is a toilet with concrete walls
Floor. The standard covering for an apartment or house is tile. Follow the rule of proportionality: the smaller the area of the loft-style toilet, the smaller the tiles should be. Another suitable option is concrete.
Important! Please note that porcelain stoneware and concrete are cold. Therefore, before installation, install a heated floor system so that standing on the floor with your bare feet is comfortable and safe.
Ceiling. It can be dark in a large bathroom, but light is better in a small one. The same rule applies to the height of the ceiling - the lower, the lighter. It doesn’t have to be white - give free rein to your imagination, decorate it in blue, gray, beige, green tones.
As for the color scheme, dark shades predominate, but light and bright ones are also present. Plumbing fixtures and ceilings are usually made light. Bright - they place accents. A colored picture, a bright battery, a red valve - all this will create the right atmosphere.
In the photo in the loft style toilet there are tiles that look like aged metal
Main features of the direction
The loft defiantly refuses the traditional comfort of a home. Classic wall decoration, lush curtains, carpets and rugs - all these signs of comfort are rejected or reduced to a minimum. Newfangled housing took over from factory premises:
- high ceilings;
- rough walls;
- concrete floor;
- minimum partition walls;
- lack of curtains on large windows;
- various details in the manner of open-to-the-eye water pipes, bricks, chains;
- deliberate abrasions and mechanical damage to interior elements.
In an apartment, you can only imitate the style. It is important that any room, even the toilet, is spacious and bright, so when remodeling you need to get rid of any rubbish that is cluttering the space. Loft loves straight and laconic lines.
Another feature of the architectural direction is bright details. In the living room, the emphasis is on pieces of furniture that are non-trivial in color or shape. Initially, they were designed to distract attention from nondescript surfaces. Then they turned into their organic complement. Rough-finished walls, floors and ceilings began to be considered valuable design elements in their own right.
What plumbing and furniture to choose?
The interior of a loft toilet is not complete without a toilet and sink. Other parts are added as needed and if there is free space.
The toilet is usually used white, wall-hung, with a hidden flush system. Or the second option is floor-standing, with a hanging high tank and a hanging cord. Black sanitaryware has its place, but keep in mind that smudges and dirt are more visible on it.
The sink fits under the toilet. To the modern one - an invoice. White glossy, concrete, stone, matte, black. For a retro style, you need the same washbasin: it is usually shaped, on metal legs or hangers.
Are you planning to install a bidet in your loft-style toilet? Also choose a style that matches other items.
Advice! Buy plumbing fixtures from the same manufacturer: products from the same line are exactly compatible with each other.
Refuse standard round chrome faucets in favor of flat, square, colored (white, black, bright). Copper and bronze look great, especially if it is supported by other elements: brackets, soap dish, brush.
As for furniture, in an industrial style it is preferable to use:
- high and low open shelving made of metal and wood;
- shelves made of rough boards;
- massive tables made of natural wood;
- metal consoles;
- countertops made of slab and concrete.
In the photo on the right is a solid wood vanity unit
Plant in a loft bath
Ignoring plants means missing out on the opportunity to “brighten up” the interior with an unusual element. One stroke of the designer brush and the bathroom will be filled with the life radiating from the green animal. And it doesn’t matter whether it’s real or artificial.
Don't ignore plants
When choosing plants for your closet, it is important to consider the origin of the light in that particular closet. Not all living plants can survive life under a lamp. If you don't have a window, then choose shade-loving species or even artificial flowers.
Particularly noteworthy are the moss panels, which perfectly match the furniture. This approach to design has a very environmental theme that has been around for a few years now. The stone element sings along with the moss. For example, a paved sink.
Clay slab in the toilet.
What decor can I use?
If you look at the loft-style toilets in the photo, they are not particularly decorated (like bathrooms in other styles). Functional things serve as decor:
- Toilet paper holder. It is made from water pipes, wood, and metal profiles.
- Towel rack. Hang fancy hooks or a black rod.
- Radiator, heated towel rail. The easiest way is to install a brand new chrome one, that will do too. But good old cast iron painted in a bright color will look more atmospheric.
- Lamps. Industrial style lighting plays an important role. Edison light bulbs, metal pendants and sconces, and various unusual lamps will make the loft style more expressive.
Additional small accessories:
- Mirror. Usually round in an iron frame, resembling a porthole. Or hanging from a leather strap over the sink.
- Paintings. The powder room may not seem like the best place for art, but framed or unframed posters can liven up the space. Choose images of nature, animals or abstraction.U
- Decorations. Want to add even more comfort? Place candles in iron candlesticks, plants in antique pots, and lamp clocks on the shelves.
In the photo there is a toilet combined with a laundry room
Loft style in a small bath (photo idea)
A small bathroom is not a reason to give up your attic dream. Even the smallest bathroom can become a statement of style. But use your imagination.
Nautical bathroom design with washbasin
Ideal solution for narrow spaces.
A great idea is to compensate for a small space with bright colors, plenty of light and no heavy hanging furniture.
Ideal style in limited space.
Loft is a design trend that leaves no one indifferent. It mixes courage and comfort, cold stone and the warmth of light. This is an example of incongruous textures playing a duet melody in perfect harmony.
