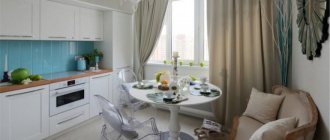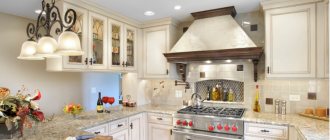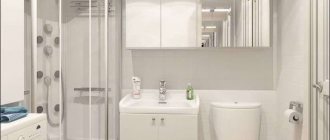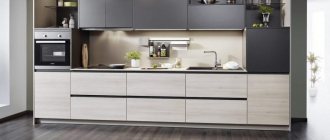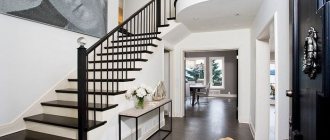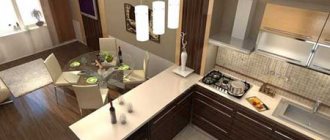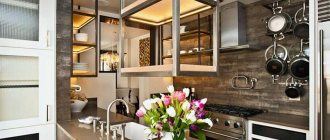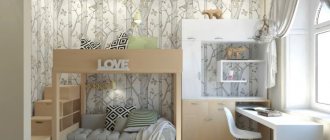In new buildings there are often apartments with an open plan. This is convenient, since the owners themselves determine where to place the kitchen, living rooms, and dressing room. Many combine several functions in one space. To achieve the same effect in an ordinary apartment, sometimes you have to demolish the partitions between rooms. An unusual redevelopment option is a kitchen combined with a hallway, especially if the total area of the apartment is not very large.
Zoning using partitions.
This option has both advantages and disadvantages that should be considered before starting repairs. If, however, the benefits of such a solution exceed the possible problems, feel free to proceed with the redevelopment.
Is it possible to transfer?
Despite some difficulties and minor drawbacks, it is possible to ergonomically combine two dissimilar zones and create a comfortable and aesthetic layout.
In the case of a gasified kitchen, combining it with the corridor will be quite difficult. Taking into account all safety requirements, the room with gas appliances must be insulated with dense partitions or a door.
Open arches and doorways are also not allowed. Redevelopment with complete or partial destruction of the wall can be approved only if there is no gas supply or residential space on the ground floor under the combined kitchen. There should not be a bathroom or toilet on the top floor above the combined kitchen and corridor space.
Due to the lack of a window, the corridor should be equipped with glass doors or transparent partitions through which daylight will penetrate.
The photo shows the design of the kitchen combined with the corridor, made in light colors.
Fire partitions in public corridors
Partitions are different: interior, inter-apartment, wooden, plasterboard, plastic. But there are other fireproof partitions. Their function is to partition or separate the space, thereby dividing it into compartments, and to protect each compartment separately from the penetration of fire into it from a fire. Such partitions are mainly used in public corridors: in hotels, dormitories, and administrative buildings.
Fire partitions in public corridors are the requirements of SNiP and GOST. No public institution will be put into operation if these requirements of architectural standards are not met during its construction.
Therefore, please pay attention to the following.
If you decide to install a fire barrier, then you should definitely check its quality and functionality
During construction, the type of fire barrier is determined based on:
- Purpose of the building;
- The number of people who will be in the building permanently;
- The material from which the building is constructed;
- Type of fire hazard of the object.
But, like all architectural structures, fire partitions also have differences. We divide them into the following types: 1st type – for rooms with a glazing percentage of up to 25%, and 2nd type – with a glazing percentage of over 25%; which means fire resistance rating. The first type of partition should prevent fire from entering the compartment for 15 minutes, the other for 45 minutes.
Materials used to make fire partitions:
- Tree;
- Drywall;
- Aluminum;
- Steel;
- Fire resistant glass.
This is very important, because your life may depend on the chosen material.
Pros and cons of transfer
Advantages and disadvantages of combination.
| Behind | Against |
| The area of the apartment is used more rationally. The vacated space can be taken by a living room or another living room. | Due to the spread of odors, the installation of a heavy-duty hood is required. |
| After combining the kitchen with the corridor, by dismantling all the interior partitions, you can get a large open space. | For finishing the room, only practical and vapor-resistant materials are selected. |
| It is appropriate to combine the kitchen area in the spacious hallway with the living room and thereby create a functional studio design. | The noise from the cooking process penetrates into adjacent rooms. To do this, you may need to cover the walls with special soundproofing panels. |
| The absence of a partition between the area with the front door and the kitchen allows dust and street dirt to easily enter the room. |
What you need for work
It is important to understand here that there is no universal “gentleman’s kit”, since each project is unique and, depending on the specifics of the situation, some other tool may be needed. Or vice versa - you don’t need a complete list of what is listed below.
Therefore, we will consider what is necessary in the most standard situations.
Tool
Here's what you'll need from power tools:
- perforator;
- Bulgarian;
- screwdriver or drill with a bit for self-tapping screws.
Advice: if you don’t have the funds and the price of power tools is daunting, then you can simply rent them. As a rule, it is inexpensive and most often does not last long. After all, installation of a plasterboard partition for a kitchen is usually completed in a maximum of a couple of days.
Example of a plasterboard partition
Other tool:
- tape measure and square;
- upholstery cord with paint and pencil;
- two-meter rule with level and plumb line;
- construction thread;
- metal scissors;
- hammer;
- knife with replaceable blades.
And of course, you need to have a stepladder or construction sawhorses, since a lot of work will need to be done on the ceiling and in the upper part of the future frame.
Now let’s look at what materials you will need to install the partition yourself.
Consumables
In addition to the drywall itself, we need this:
- guides and load-bearing partition profiles;
- mineral wool. This material is placed inside the frame, between sheets of drywall and provides sound insulation between rooms;
- set of self-tapping screws;
- quick installation of 6 mm diameters.
Advice: if the walls in your apartment or house are dilapidated and standard dowels do not hold well in them, then use dowels with a diameter of 8 mm to fix the profiles. – they must hold firmly even in old stone walls or ceilings.
If you have everything you need, then you can safely get to work - as the instructions below show, there is nothing complicated in this process.
How to agree?
Moving the kitchen to the corridor in a one-room apartment is not only about rearranging furniture items. For such redevelopment, appropriate permission is required to move the gas pipeline, water supply, sewerage and ventilation.
Changing the location of communications requires agreement with the competent organization. Taking into account legal regulations, you should contact an architectural company and prepare a technical design. After receiving special documents with all the drawings, sketches, measurements, initial data on the house and the BTI plan, the project is submitted to the housing inspection.
The photo shows a narrow corridor combined with a rectilinear kitchen.
Is redevelopment possible?
If the kitchen is not initially planned in this area, the transfer of communications and redevelopment will have to be agreed upon by all authorities, having previously prepared the appropriate project. This is long and quite complicated, and not always consistent. And if the apartment has a gas stove, then it’s completely impossible. You'll have to change it to electric.
Are these efforts justified? For a family of three or more people, a separate kitchen, even a small one, may be a more profitable option in terms of distribution of usable space.
Layout options
Equipping a kitchen area in the hallway is popular both in small-sized and modern new buildings, private houses or cottages. Thanks to this unusual solution, it is possible to increase the free space and provide comfortable living.
There is a linear layout option. In this case, it is necessary to maintain an equal distance between the areas where the stove, sink and refrigerator are located. The passage between the kitchen unit and the wall should be at least 120 centimeters.
The photo shows a two-row layout of a walk-through kitchen connected to a corridor.
To move the kitchen into the hallway, you should organize the space very compactly. To do this, choose an L-shaped layout, which may include a bar counter.
A two-row planning solution allows you to place more household appliances in the room and create a spacious work area.
Furniture selection
An easy way to make the most of a large space is to create a balanced look with tall pieces of furniture. Use tall and narrow kitchen cabinets that compensate for the lack of available space.
The lack of free space is compensated for by tall and narrow cabinets.
When choosing a refrigerator and stove, stick to a small width, paying attention to furniture of high height.
The refrigerator and stove should also be narrow.
Try to decorate your kitchen with glass furniture that will improve the light in the space.
Glass interior items will add more light to the space.
Arrangement of a walk-through kitchen
Options for arranging a kitchen with an entrance hall.
Location of kitchen furniture, appliances and plumbing fixtures
A long corridor involves placing kitchen furniture, plumbing fixtures and other equipment on one side. Here you can also install a small dining table or a transforming model, which will unfold only during meals, and when folded will not take up much space and will not interfere with movement in the room.
In a kitchen-hallway that has a non-standard shape, they prefer to place furniture items with closed facades. Thanks to the internal filling, hidden due to sliding or swing doors, it will be possible to protect the dishes from contamination and achieve a practical design.
The photo shows an example of the arrangement of a spacious kitchen that opens into a hallway.
The optimal solution is a straight or corner set. These models help organize a convenient work triangle with a sink, stove and refrigerator.
In the hallway you can make a mini-kitchen, equipped with hinged doors. In this design, it looks like an ordinary wardrobe.
The niche kitchen has excellent functional characteristics. It provides a convenient place for cooking and saves usable space in the hallway.
Proper organization of lighting
It is necessary to equip a backlight above the work surface and install several sockets nearby for the use of single lamps and other lamps. With enough lighting that can be adjusted, the kitchen in the hallway will take on a comfortable and cozy look.
The corridor is mainly equipped with pendants or spotlights, the cooking area is decorated with wall sconces, and an elegant chandelier is placed in the dining segment.
The photo shows the interior of a corridor with a kitchen in a niche equipped with spotlights.
The kitchen in the hallway should have uniform lighting to expand the space. In a narrow room, you should not install one central chandelier, as it will visually make the room smaller. It is better to decorate the perimeter ceiling with spotlights or hang several sconces on the walls.
The photo shows ceiling spots in the design of a narrow corridor with a kitchen.
Hood and other communications
The decisive factor when remodeling a kitchen in the hallway is the need to supply water to the sink or dishwasher, as well as install sewer outlets for domestic wastewater.
Installation work with water supply pipes does not pose any difficulties. Communications are laid under the ceiling and floor covering or pipes are laid in special recesses in the wall plane.
This kitchen area requires the installation of a hood, which will rid the room of odors during cooking. Proper placement of the exhaust duct connected to the ventilation duct will help prevent smoke and excessive humidity in the room.
Future plans
The redevelopment and finishing took six months. We're pretty exhausted. In the process, we more than once recalled a bearded anecdote about a renovation in the “high-tech” style, which smoothly flowed into “hi-tech” and ended in “screw it.” Now we are beginning a new, incomparably easier and more interesting stage. While dad takes a break from hard work, the girls think about decor and accents to breathe life and charm into their new apartment. Because even the highest quality renovation is still not soulfulness; the mood is made by the details.
And you know, maybe this sounds strange, but the renovation brought our family together a lot: we started calling each other more often (from calls in the middle of the workday, “I have another idea!” it turned out to be very easy to move on to calls, “How are you in general?” ?), be more attentive to each other’s wishes - after all, I wanted everyone to have something to their liking in the end, etc. So overall it was an excellent case!
Another unusual design: Parallel kitchen with an area of 10 sq.m. with a stone countertop
Kitchen Design Ideas
To zone the room, you can use different finishes. The hallway can be decorated with materials in muted colors, and the kitchen space in a brighter and lighter palette. This way the room will visually look much more spacious. It is appropriate to lay the floor surface in the kitchen with tiles, and in the hallway with laminate.
A multi-level stretch or suspended ceiling with a built-in lighting system will help to visually delimit the space.
If there is a dining area, it can be highlighted in a different color. Bright accents distract attention and are perfect for zoning even the smallest room.
It is appropriate to decorate a spacious kitchen-hallway with the help of original textiles, paintings, panels, open shelves with accessories and small kitchen utensils, as well as select decorations that will match a certain style decision.
However, you should not overload the decor with a large number of dissimilar surfaces, colorful prints, etc. It is better if the colors of the interior of the kitchen and hallway are done in two or three neutral shades.
The photo shows a wooden partition in the interior of the kitchen and corridor, made in the loft style.
The kitchen area, located close to the entrance, has a certain urban atmosphere that influences the selection of furniture and finishing materials. For example, cladding in the form of brickwork or fashionable concrete in combination with warm natural wood and ceramics would ideally fit into such an interior. Brutal cladding, complemented by industrial-style lamps and photographs of metropolitan landscapes, will create a unique atmosphere in the room.
The photo shows the design of the kitchen and hallway with visual zoning using color.
Design style
Combined kitchens should adhere to the general style of your apartment. Failure to comply with this rule will lead to loss of visual harmony of the space.
It is advisable to use the same style in the kitchen as for the entire apartment.
The natural combination of furniture and decoration will help you create a comfortable, lively image of the kitchen. When designing such a kitchen, try to maintain harmony of colors and shapes.
The furniture should be combined with the decoration, then the home will look harmonious.
