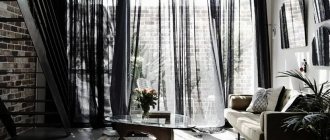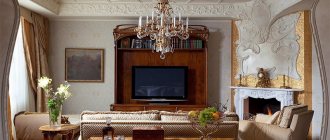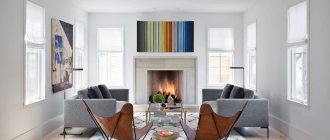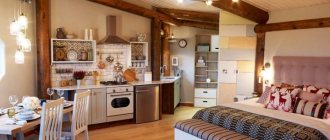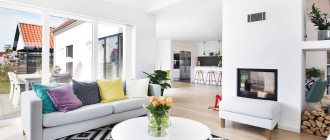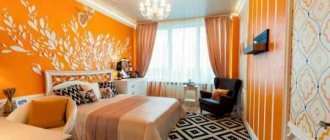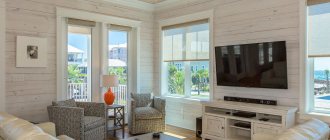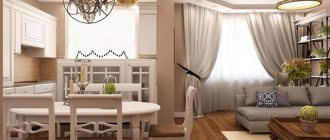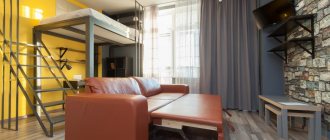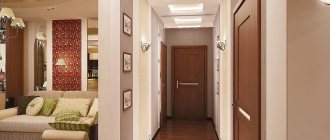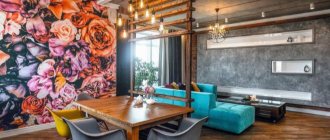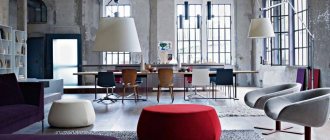The avant-garde dynamic revolutionary loft style in the interior combines poverty and wealth, underground and bohemianism, modesty and outrageousness. Externally, this area has the feeling of an industrial space and a creative workshop. Large rooms are arranged in this style without unnecessary partitions. The initial base is former factories, attics, warehouses, which were converted into housing by poor people, as well as artists and musicians, where they could create workshops for themselves.
Bright decorative elements and living plants can revive concrete walls
Loft style in the interior - main features and features
The loft originated in the forties of the last century in industrial American cities, when factories and factories began to be moved to the outskirts. The empty huge premises were inexpensively sold and rented.
As a rule, initially poor people settled here, as well as representatives of the creative environment. When decorating, they left the rough texture of the walls, did not mask the pipes, did not remove the wooden beams, and did not cover the large windows. This brought freedom, dynamics, and independence to the interior.
Spacious room, concrete walls and ceiling, large windows - a classic design option for a loft-style living room
Stylish interior in gray tones, thought out to the smallest detail
Metal pendant lamps fit perfectly into this loft design
Gradually, fashionable American trends gained popularity in Europe. In urban areas, apartments began to be refurbished, removing partitions.
- Trying to copy industrial manners, rich people began to build large residential buildings with huge windows without internal partitions.
- They left exposed wiring, bare brick or stone walls, and installed a minimum of furniture. Only bathrooms and toilets are kept closed.
- For zoning purposes, mobile partitions and screens are used, which can be easily transported and folded.
Decorative indoor plants - a new trend in the design of fashionable loft interiors
Basic loft directions
There are three main trends in the loft style, each of which has its own specific characteristics and brings its own unique flavor.
- Bohemian style . While maintaining the dominant features of a factory environment, the bohemian style represents apartments where people with developed creative imagination live.
Along with the rough decoration of the walls, the main distinguishing feature is the placement of paintings, musical instruments, sculptures and other art objects, depending on the direction of the residents’ activities. Furniture most often has retro features with scuffs and chips, but retains its elegance and status.
Even in very small quantities, fresh and bright greenery can highlight any interior.
Comfortable and upholstered furniture is a mandatory criterion for a large living room
- Glamorous style . The predominant feature that distinguishes this style direction when decorating loft-style homes is the color palette. In contrast to the restrained gray and white palette, dynamic, rich colors attract attention in rooms with glamorous design.
They make an interesting contrast against the background of unfinished surfaces with a rough texture. There are always luxury items, for example, very expressive chic chandeliers, modern upholstered furniture with openwork decor, elegant tables, exclusive carpets, cabinets and chairs with elements of exquisite Baroque or Rococo.
Bright and positive living room design in loft style
- Industrial style . In the most recognizable industrial atmosphere of premises equipped as a loft, pipelines, trusses, heavy workshop doors, wires, and chains are present in an open form.
Metal shelving is being installed. Kitchen aprons and countertops are made from the same material. There are no rich colors here. The furniture is distinguished by strict geometric shapes; excessive ornateness and delicacy are not allowed.
Men's stylish interior in loft style
Plumbing
The arrangement of bathrooms in loft apartments can be carried out according to two schemes:
1. The use of ultra-modern technological solutions with the most laconic objects of a minimalist orientation. These are miniature chrome-plated faucets, built-in and suspended structures and functional shower stalls.
2. Bohemian option with a predominance of retro products. Original bathing bowls, not always hidden in a separate room, stylized copper basins, valves and taps characteristic of factory communications, and expressive metal frames for shower cabins are appropriate here.
Characteristic colors for loft style
When creating an industrial space, neutral shades dominate with a predominance of natural materials.
- Achromatic tones are considered traditional - white, black, gray, and brown. They emphasize the originality of stone, metal, concrete, wood.
- There are various colors of brick - from dark red to delicate pink. There are also terracotta or time-darkened options.
- Bright, catchy accents appear in separate strokes. Most often these are blue, red, yellow, orange shades. They can be present on the upholstery of upholstered furniture, carpets, in the decoration of a chandelier, or on wall planes when doing graffiti.
Only a real “Loft” is able to combine the incongruous and create an impeccable interior from it
Materials used in loft interior
For residential premises planned to be decorated in a loft style, the dominant material is concrete slabs, which go well with ceiling moldings. A wooden board is used to cover the floor or sew up the walls.
- Durable glass acts as protective side planes of staircases, as well as partitions and shelves.
- Gray concrete can be given a lighter texture by painting with white, but more often only one wall plane is left unfinished.
- Interesting variations are created when using brickwork, as well as wooden wall decoration.
Metal in the fashionable loft style also has a worthy use, but it does not dominate. Typically, ceiling beams, pipes, and frames are made from this material.
Interesting design project for a loft-style apartment with brick walls
Posters and paintings are characteristic attributes for loft design
Children's
The loft style is considered too informal and extreme for decorating children's rooms. In fact, it can be played up in a very interesting way, softened and stylized. The result will be a very stylish and cozy children's room. A hint of a loft can be a wall decorated with brickwork and lamps similar to street ones. But most importantly, this style allows you to use the center of the room to place interior items that are not accepted in other styles - swings, sports equipment, etc.
Loft style options in a house and apartment (photo)
In modern apartments, if desired, you can introduce elements of the loft style even into individual rooms, which allows you to make the surrounding atmosphere non-standard and modern.
Living room
- Since the living room involves creating a cozy atmosphere, only one wall is left untreated. It can be concrete or brick. The remaining surfaces are plastered or carefully leveled and painted. Modern wallpaper is usually not used in such an interior, with the exception of knitted, textile, and wallpaper imitating brickwork.
Leave the ceiling beams at sufficient height. They can have a wood texture or be painted white. Windows are left without curtains, but increasingly they are covered with carpets and blinds.
Brutal living room with fireplace in dark colors
A red brick arch accents attention and emphasizes the uniqueness of the style
Carpets are not laid on the floors, leaving them open. The center of the interior becomes a sofa area with a TV placed opposite on a concrete wall.
If space allows, then arrange a fireplace corner. Old black and white photographs, posters, and retro watches are placed on the walls, in harmony with the roughness of the main decoration.
A simple idea - how to create a unique loft-style interior design from simple or old things
Cozy and spacious living room with large open windows
As a rule, a metal or concrete staircase is installed in the loft living room interior
Loft-style studio apartment with a chic fireplace in the spotlight
Kitchen
- If the kitchen is isolated from the living room, then when decorating in a loft style, it is appropriate to use brick in the interior. For this purpose, artificial materials that imitate any brick surface look worthy.
A fairly simple, but very interesting option for kitchen zoning
The kitchen set against the background of brickwork looks chic
Metal or wood beams on ceilings, which are usually plastered, convey industrial features. The kitchen apron is made of metal sheets or plain tiles, which look static and discreet. Furniture is installed in a simple geometric configuration without excessive decoration. It can combine wood with glass and plastic. The most modern household appliances are allowed.
Advice! A TV equipped with a plasma panel will look good in the interior being created. Hobs and coffee machines are installed. If the kitchen is combined with the living room, then using the details described above it can be easily separated from the common space.
Minimalist kitchen interior in loft style
Comfortable two-level loft with a small and compact kitchen
Pass-through metal shelving does not hide the kitchen space
Maximum of concrete and wood in one interior
The grayness of concrete walls will soften the color of natural wood
Bedroom
- To create a beautiful bedroom design in this style, you should slightly soften the characteristic features of a loft. To do this, you can lay rugs on the floor and decorate the windows with curtains. In this case, the main emphasis is on the bed, which should be laconic in shape. The frame of strict lines is made of metal or wood. Bedside tables are placed nearby and the bed is covered with a plain blanket.
Laminate on the wall instead of a headboard
A bold and original design option for a loft-style bedroom
It will be possible to advantageously emphasize the loft style in the interior by making one of the walls (usually at the head of the bed) imitate brick or rough concrete. A crystal chandelier and rare floor lamps go well with such surroundings. A plasma TV will fit perfectly here. You can hang posters and black and white commemorative photographs.
On a note! If a single space is being designed, then cabinets are installed to separate the bedroom, which will isolate the bed from prying eyes.
Decoration and decor are an integral part of any design style.
Beautiful and interesting bedroom for a creative person
Classic loft style bed
Comfort and harmony in the loft bedroom interior
Hallway
Open brick or concrete rough walls are often left in the hallway. If they are too dark, then they are covered with light paint. You can lay tiles or laminate on the floor.
If possible, lay boards. The furniture is installed from retro options. An antique hanger will fit perfectly into the space. Having decided to place a wardrobe, they select a copy without glass. A floor lamp or an elegant table is appropriate.
Brickwork in the hallway - simple and beautiful
The old and shabby appearance of the walls has become a highlight in the interior
Advanced and fashionable studio loft apartment design
Bathroom
To add a loft style to the bathroom interior, purchase plumbing fixtures based on two key points. It can be selected from an antique collection with signs of wear, or it can be the most modern.
On a note! Brickwork or concrete stylization is most often performed on one wall plane opposite the washing area. Shelves and towel racks are usually installed here.
Beautiful bathroom made of seemingly rough and incompatible materials
Designer "Loft" bathroom
Minimalist and chic bathroom design with invisible wall
Soft and warm shades in the interior are always in fashion
Bathroom
In the bathroom you need to use ceramic finishing made to look like old worn tiles. A brick wall would also be appropriate here. It is advisable to avoid plastic parts and instead use as many shiny metal elements as possible.
The bathroom, if there is enough space, can be placed in the center of the room, raising it with the help of a small podium. In this case, it should be round or oval. The contrast between the rough finish of the walls and the smooth, round shape of the bathroom always looks great.
Floor, walls and ceiling
The main impression of the interior is based on the wall, ceiling, and floor planes. They must bear the key features of the loft style.
- Loft-style walls are left in their rough form without wallpaper or plastic panels. More often there is a concrete surface, sometimes with whitewash, brickwork or wooden boards. Can be mounted from plywood or metal.
The role of interior partitions in open space is performed by glass blocks. A bar counter will help separate the kitchen. There are plastic mobile partitions. Increasingly, wall surfaces are decorated with decorative materials with stylized natural textures.
Smart and discreet zoning using a transparent partition
How to properly divide a studio into the necessary rooms - example in the photo
- The floors in the loft interior are originally concrete. But in an improved form, they can be made of wood or made of artificial slabs imitating marble or granite.
There are floors made of parquet, ceramic tiles, and laminated boards. Also in modern apartments, self-leveling floors equipped with a heating system are used.
- The ceilings of rooms decorated in loft style should have a good height. Beams, wires are mounted on them, communication pipes, wooden beams, trusses that imitate an attic space, and chains can pass through them.
If you are decorating an ordinary city apartment with low walls, then the ceilings are simply plastered or painted white.
A few bright touches can make a big difference in your interior.
How to divide residential areas?
Usually the question of zoning in this style remains open.
A loft apartment is an open space, but only the bedrooms, bathrooms and utility rooms are isolated. For the rest, zoning techniques are used. So, you can zone the space using:
- glass block partitions
- partitions in the form of double-sided racks
- wall painted a different color
- carpets
- furniture arrangement
Furniture is also a subject of zoning. For example, 2 armchairs separate the dining area from the living area. Please note that the different colors of the walls in these zones also help create the illusion of zoning.
Furniture
They are guided in the selection of furniture for rooms that bear the characteristic features of the loft style, depending on the dominant direction.
Expert advice
- For bohemian spaces, you should go to flea markets, antique shops, and explore the attic of your old grandmother's house. Slightly worn elegant tables, chairs, armchairs, and chests of drawers made of natural wood look good. Openwork forged elements of beds, armchairs, hangers, and shelves fit organically.
- The glamorous style when creating a loft is supported by furniture purchased from the options of the modern classic collection. It should look luxurious, prestigiously giving the room an amazing contrast with static, rough planes.
- An industrial loft is well suited to simple furniture with straight lines of modern design. These can be leather sofas with plain upholstery, rectangular beds, and a regular-shaped dining table.
A wardrobe is often replaced with an open hanger. The racks look good, even the packaging boxes, the main decoration of which are the manufacturer’s logos, fit in.
Calm and comfortable design of a city apartment
Decorating Tips
Industrial style implies the presence of designer furniture combined with industrial decor. In order for the combination to be correct, you should remember some rules:
- rely on steel products (steel entrance doors, signs on the walls);
- It is better to make furniture with a smooth surface, without unnecessary decoration;
- Antique equipment will fit well here;
- Antique furniture will also look good - it will only emphasize your individuality and peculiarity;
- wall lights may have metal covers.
If you have a private home and you don’t want to spoil the beautiful design, you don’t have to decorate the windows with curtains or blinds. If your windows overlook a neighbor’s house or the street, opt for Roman blinds or industrial blinds. Their design will allow enough light to pass through, but at the same time everything that happens in your home will be hidden from prying eyes.
The color palette of this design does not imply the use of only dark shades. Here you can safely use all sorts of bright shades that will only add zest to the design. However, bright spots should be used to dilute the strict and clear lines and colors of this design.
The most typical combinations are black and white, which can simultaneously serve as both a background and a stylish decor.
- Advantages and disadvantages of metal siding
- TOP 5 popular myths about plastic windows
We are building a house, what should we pay attention to?
Accessories and decor
For decorating rooms created in an unusual loft style, the most diverse and daring ideas are acceptable. Let's talk in more detail about each of them.
- To increase comfort in the relaxation area, swings suspended on chains or large hammocks look excellent.
- A modern plasma TV contrasts organically with the rough finish of the walls, and you can place a chaise longue in front of the huge open window, placing a modern elegant floor lamp next to it.
- The kitchen space can be perfectly decorated with tree stumps replacing chairs or metal barrels.
- Often in the interior of a loft there are chains that can be hung from the ceiling or decorate the staircase leading to the second floor in a private house. Some install road signs before entering certain premises.
A hammock in the living room will help you relax after a hard day
How to stylishly decorate your interior using additional decor
- The benches fit well into the hallway. If you place a street lamp nearby, a non-standard, very attractive environment is created.
- Unfinished walls, especially concrete ones, are often covered in graffiti. The drawing is appropriate, either multi-colored or made in charcoal. You can decorate the space with posters, paintings, decorative pillows look good.
- Homemade panels decorate the walls well. They easily combine different types of materials - glass, wood elements, leather, metal.
- Colored runners, vases, and paintings are placed on the floor and can be placed leaning against the walls. The central accent is exclusive pieces of furniture, an animal skin rug or a chic huge crystal chandelier.
A few additional accessories, such as a canopy or a swing chair, will make you look at the room with new eyes.
An interesting chandelier in the living room will not go unnoticed
Another fresh idea for innovative interior design in loft style
Lighting
Huge windows that remain open provide plenty of natural light. However, additional lamps are required for evening hours.
The loft style in the interior includes a wide variety of configurations and design solutions - one or more chandeliers, street lamps, wall sconces, lamps, floor lamps. As a rule, several lamps are arranged in one place, highlighting a specific area.
Wires are not hidden behind boxes. Light bulbs are often hung without shades in several rows, creating the feeling of garlands. A convenient option is a ceiling-mounted bus with movable lighting fixtures.
Important! When selecting lamps for one room, they focus on a single design solution. They must be made of the same material or have a certain color tone.
Knowing the dominant features of the loft style, you can independently develop a design project for your own home.
At the same time, it is important to take into account that the demolition of interior partitions in city apartments is possible only after approval from the relevant organizations. We hope that in our article you have found suitable options for inspiration.
Design of private houses
As a rule, private houses belong to low-rise construction. They are often built from wood for the best possible combination with the landscape. In addition, such houses have small footage.
However, this does not mean that they cannot be designed in a modern style. When developing a small country house in the loft direction, the following characteristic features are taken into account:
- strict forms;
- the simplest possible architectural solution;
- panoramic windows, wide doors;
- spacious, bright rooms with access to air;
- minimum partitions inside;
- minimum decor.
Country house loft 18m2
Competent design will make a small country house incredibly spacious and comfortable.
An interesting project for a country house of 160m2:
Option for a frame house made of SIP panels:
