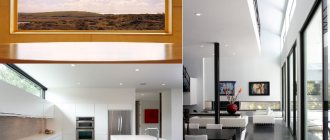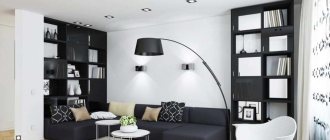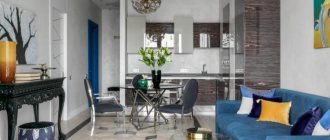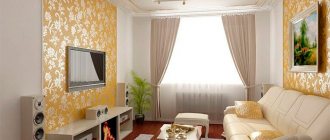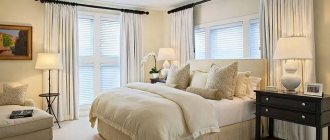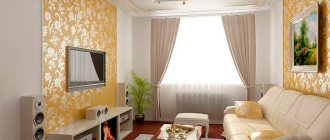The living room is of great importance in the life of any family: guests are invited here, anniversaries and holidays are celebrated. The whole family gathers here every day to relax, relax in a homely environment, and have dinner.
Such a room should be spacious, comfortable, well lit. Therefore, a living room with two windows is the dream of any modern person, no matter where he lives: in a large house outside the city or a cramped apartment in the city center.
Mint curtains in the interior Source www.houzz.ru
Advantages and disadvantages of a living room with two windows on different walls
A living room with windows on different walls has its advantages and disadvantages.
Advantages
Advantages of a room with windows located on different walls:
- In any case, two windows increase the illumination of the room - in a bright room you can use dark and bright colors, dark furniture, convex wall decoration (brick, tile, textured plaster) in the design.
- A well-lit room is perceived by a person as more comfortable.
- A rectangular room with windows on different walls is easier to zone (place a dining table or work area near the second window).
- Any window is not just an illuminated rectangle, it is a portal connecting the room with nature. Therefore, windows on different walls expand the variability of placement of upholstered furniture - after all, people prefer to sit facing the window. The opportunity to admire the landscape or sky calms a person and promotes good rest.
- Contemplating the space outside the window makes the room visually more spacious.
Flaws
A room with windows on different walls has its disadvantages:
- Several infrared windows let out a lot of heat in the winter. To reduce heat loss, it is necessary to take measures - close the windows with thick curtains, roller shutters, and blinds. In a private house with large or panoramic windows, it is necessary to take into account heat loss and increase the power of radiators in the living room.
- In the summer, a living room with several windows receives more excess heat, so you need to install a more powerful air conditioner.
- Two walls with windows reduce the possibilities for arranging cabinet furniture; in a small room there will be upholstered furniture against the wall, and there will be very little space left for cabinets.
Windows distant from each other
Here we have more freedom. The curtains in this situation do not have to be identical. Not only the sizes and styles of curtains can be different, but also the fabrics themselves.
The zoning features of the room matter. Different zones allow different window designs.
Example. The bed is placed with the head of the window. Window drapery becomes a kind of canopy. For this window, you can choose one fabric - for example, in harmony with the headboard, bedspread, pillows. And for the opposite window - another one that matches the decor as a whole. Is there any logic? Without a doubt.
You can take the size of the windows as a guide. Design the big one this way, and the two small ones differently. This also has its own logic.
It should be remembered that the abundance of fabric on the walls can deprive the room of visual spaciousness, lightness and freshness. If the windows are large, you need to think about whether to cover them with long and especially heavy curtains. Maybe only one window needs to be dressed in a solid floor-length drapery, and the second should be dressed in something more laconic and less noticeable?
Window placement options
Living rooms with two windows located on different walls occur in the following cases:
- In apartments located at the end of five- and nine-story buildings, the rooms usually have a small window facing the side wall of the house. Sometimes there is a door leading to a balcony or loggia.
- In corner rooms in Stalinist buildings or houses from the beginning of the last century.
- In spacious modern apartments in houses built after the 80s of the last century.
- In modern cottages.
- When combining a living room with a kitchen or two rooms in houses built from the 50s to the 80s of the last century.
Window placement options:
- identical on two walls;
- different on two walls (possibly with a balcony door);
- all kinds of combinations of windows and balcony doors resulting from combining rooms or a room with a kitchen.
Window size options:
- Old private houses, Stalin buildings, and ancient houses are characterized by small, identical windows.
- Typical five-, nine-story buildings, and modern high-rise buildings are characterized by medium-sized windows.
- Elite housing and modern cottages have large windows. Sometimes, especially in modern private houses, there are panoramic windows in the living room.
Window design today - denial of the past, simplicity and functionality of the present
A distinctive feature of modern living room window design is simplicity. Often the entire design lies in the frame itself, the bindings of which are made in the form of a figured lattice. True, the combination of the window with the color scheme of the living room is impeccable. Even the most extravagant designers do not raise their hands to this element of window design. Please note that there is no talk about curtains, which are called the final chord of an interior work.
Some designers base their design on contrast with the overall color background of the living room. Most often these are large windows with black frames. At the same time, the window frames are not particularly original. The usual classic rectangular shape. It couldn't be simpler.
For living room windows, the size of which can seriously compete with the office of a decent company, no special design is required. It is enough to emphasize the solidity and wealth of the owner of this living room with the especially large sizes of the windows themselves and the flower beds built into them. It is possible without flower beds. Whoever likes it. The only question is how to protect yourself from the sun's rays. This living room window design doesn't answer it. Fashion is fashion, but at least practicality should be present in the design. As a last resort. An undoubted advantage is the scale of the view outside the window. Nothing prevents you from admiring it. If, of course, there is something to admire.
Unlike the previous option, in some cases the modern design of living room windows takes on very interesting forms. This is an original design of a window opening that allows ventilation of the room even in rainy weather. Or a window built among bookshelves. Practicality is a necessary element of window design. But the sofa built into the window sill in this version cannot be called a practical design element. A draft has never brought anyone any benefit.
A very interesting option for the design of windows in the living room can be a variety of glass tinting, both in color and design. Simply put, it is tinting window glass to the desired level of light ray permeability. A definite plus. But what is good on a sunny day cannot be good in the evening. A kind of fly in the ointment.
Zoning the living room with double-sided lighting
In the living rooms of old houses with two windows, the possibility of zoning is practically absent. A square room with a wall length of 3.5-4 m, two windows and one or two doors leaves practically no room for maneuver - only two walls are suitable for installing a sofa and armchairs, there is nowhere to put cabinet furniture and a dining table.
In rectangular rooms, zoning is possible and desirable. And in living rooms of 17 square meters. m, and in living rooms of 30 sq. It is quite possible to divide it into functional zones.
Functional areas that are usually found in the living room:
- relaxation area with upholstered furniture;
- dinner Zone.
Areas that may or may not exist in the living room:
- work area – desk, computer, sewing machine;
- kitchen;
- children's corner for small children;
- music corner with instruments;
- place to install cabinets with books, dishes, collections.
It is not advisable to divide any living room with high shelves or partitions or screens. The living room should be spacious; it makes sense to cover only areas with constant clutter - work tables, stove and sink in the kitchen, desk or computer desk, handicraft corner. To do this, it is enough to use a bar counter, low shelving or a high cabinet. It makes no sense to fence off a children's corner - a small child will not play without seeing his parents.
A dining table with chairs and upholstered furniture themselves divide the living room space into separate zones.
The kitchen should be highlighted at least partially - with the help of a bar counter. The kitchen is also usually separated by the color and decoration of the walls - an apron or tiles are required near the work surfaces, sink and stove. The compartment with an arch near the ceiling, lowering the level of a stretch or plasterboard ceiling with additional lighting, imitation of a wooden beam, looks good. With the help of differences in height of suspended ceilings, you can highlight recreation areas, a dining area, and a work area.
You can put a beautiful large rug near the sofa and armchairs. It is undesirable to separate the kitchen with another floor covering; you should not use podiums - you can trip over the steps.
It is possible to use color and textured wall decoration for zoning only in very spacious living rooms. In living rooms up to 20 sq. It makes no sense to highlight functional areas with color - such division visually reduces the room, which is undesirable. It is better to highlight individual groups of furniture using lighting or carpet.
Dividing a room into zones using color and finishing material looks beautiful in rectangular living rooms with an area of 25 square meters or more. m. Usually different wallpapers are used; a combination of smooth walls with brick or tiles or textured plaster.
Room design 20 sq m with one window
The living room is intended for a pleasant pastime in the company of relatives or friends; here it is enough to limit yourself to artificial light sources. Additional lamps can be placed above the sofa or small table. If the room has one window, then it is better to place a double bed next to it, thanks to this you can improve the quality of sleep.
Bedroom-living room with one windowSource homeli.ru
It is possible to place the living area near the window. In this case, you should not choose a solid partition; at least part of it should be made of transparent material, as in this example - a round insert made of transparent glass. It is also worth taking care of good lighting in the bedroom; you can install several sources of artificial light to adjust the light saturation if necessary.
Bedroom-living roomSource pix-feed.com
In rooms with a non-standard layout, it is possible to place a bedroom and a living room along one wall opposite the window. To zone such a room, you can use multi-level lighting and different shades of colors. When decorating such a room, you can abandon partitions in order to maintain free space and lightness of the interior.
Bedroom-living room 20 sq. m.Source www.behance.net
Modern interior designSource yellowhome.ru
Selection of furniture and its placement
The main purpose of the living room is relaxation. The central zone of any living room is a relaxation area with upholstered furniture and a table. In a large living room, you can install upholstered furniture at a distance from the walls; in small rooms, there is only one option - install the sofa close to the wall, and armchairs - as it turns out. In small square living rooms with two windows and a door, there is practically no space for cabinet furniture - at most you can install a small sideboard and a couple of cabinets.
Recommendations for furniture placement:
- in any case, it is advisable to install the sofa in such a way that you can look out the window - contemplation of nature, the street, even just the sky is very calming;
- the table near the upholstered furniture should not be too low, otherwise it will be uncomfortable to use;
- you should not choose cabinets that are too low - they look inharmonious, when installing a TV on them, people will have to bend their heads, and this is undesirable for the spine, they have a small capacity;
- the dining table or work area should be placed near the window; For a computer, placing it near a window is not necessary.
In a spacious living room there are many more options for arranging furniture than in a small room.
Floors
When choosing materials used for flooring, the concept of the room must be taken into account. The floor should not be flashy.
How to glue wallpaper correctlyElectric fireplace in the living room interior (100+ photos): the best models in the room with a TV
Loft style
It is better that the floors are natural. The ideal solution is parquet, because the room immediately becomes more solid. Budget option - laminate, linoleum, carpet.
Choosing a style in a living room with windows on different walls
When a not too spacious room has windows on two walls, there is little space left to place cabinet furniture - cabinets, walls. Interiors in palace styles, Provence, and classic modern are characterized by the use of stylish cabinets, so these styles cannot be implemented in small rooms. These styles also do not fit well with modern, laconic kitchen furniture, so in a combined kitchen-living room it is better to use a different style.
For small rooms it is better to use modern style, scandi, loft elements, hi-tech. More precisely, their combination with minimalism. The modern style is characterized by laconic simple furniture, glossy facades, upholstered furniture in rich colors without elaborate details, the absence of any decorative excesses - carvings, stucco moldings, gilding, complex multi-tiered draperies. High-tech style - furniture made of chipboard and MDF with glass shelves and tabletops and nickel-plated legs and stands. The loft is not used in its pure form; sometimes a part of the accent wall is highlighted with whitewashed brick (near the TV, for example).
In the spacious living room you can create a loft or an interior in a classic style, Provence style, rustic style, or exotic styles.
The loft style looks better in a house than in a modern apartment. This style is characterized not only by a brick or stone wall, but also by many other man-made elements - copper radiators and pipes, steel lamp shades, steel legs and furniture bodies, and the use of decorative beams on the ceiling. In a large, bright room, natural terracotta or yellow brick looks good. But if you wish, you can decorate a fairly spacious living room in an apartment with high ceilings in a loft style.
Large living rooms with two large windows in a classic style look very good. This style is characterized by white ceilings with stucco, parquet or tiles on the floor, expensive furniture made of solid dark wood, bent legs, crystal chandeliers and lamps with bronze or gold-plated fittings, many mirrors, crystal, glass cabinets with beautiful dishes, leather or striped furniture upholstery, paintings, figurines, antique watches.
Color selection
A big plus of a room with windows on different walls is good lighting. Therefore, the interior of a living room with windows on different walls can be done in any colors - the choice is almost unlimited. Limitations can only be imposed by the area of the room - in small rooms, light colors are more appropriate, visually increasing the volume of the room.
Now the trend is to use fairly bright colors to decorate the living room: brown, emerald, green, blue, turquoise, brown tones, even black. Coffee and purple tones are very popular. The brightest colors - red, orange, terracotta - are used only locally - on an accent wall.
For a living room decorated in pastel colors, choose furniture, textiles, and pillows in richer colors. For living rooms with bright walls, light tones of textiles and subdued tones of furniture (both light and dark colors) would be more appropriate.
In any interior, inclusions of a contrasting color would be appropriate - pillows, vases, paintings, watches, decorative items.
Color design
When choosing the color of the future room, take into account the shade of the furniture - it should be slightly lighter than the surfaces. In addition, it is not permissible to use more than five shades of color in one interior.
It is better to decorate the living room in light colors, so that later it will be easier to place accents in the form of lamps, decor and various accessories.
Decoration of windows and corners between windows
The windows are decorated the same way: the same curtains or similar draperies. If the windows are located close to the adjacent corner, then the corner needs to be decorated somehow: put a cabinet or stand, a beautiful flower, a sculpture, a decorative fountain. If the corner is large enough, you can hang a TV in it. In a private house, you can place a fireplace in the corner.
If there is a large partition between a short wall with a window and a window on a long wall, then it can be decorated in any convenient way - placing upholstered furniture, a dining table, cabinets, cabinets, placing a fireplace, TV.
Several windows in the room and different curtains: which is correct?
Of course, there is no strict rule. You can choose one of the options that suits you.
1. Different models of curtains from the same fabric (for example, on one window - long, on the other - Roman).
2. Identical short curtains plus long drapery on one of the windows.
3. Curtains made of different fabrics of the same color.
4. One curtain is neutral and universal, the other - to match the color of the interior.
5. The curtains are different, but have something in common, having a connection: it can be a similar pattern, the same texture, the same finish, etc.
Decor and lighting
In a living room with two windows, it is very important to choose the right decor so that it fits well with the overall style of the interior. The basic principle: for a small living room, vases, flowers, fountains and paintings should be more compact, for a large room - larger. More compact curtains are also appropriate in a small living room - vertical blinds, Roman blinds, roller blinds. In a spacious room, compact modern curtains and blinds, and lush multi-layered draperies look great.
The larger and higher the living room, the larger chandeliers and lamps you can use. In a large room it is difficult to do without local accent lighting - paintings, collections, decorative objects.
The best decoration in a living room is a fireplace. A live fire creates a cozy “homey” atmosphere in the living room. Unfortunately, it can only be installed in a private home. In apartment buildings, you can install a bio-fireplace - it can be installed without an exhaust hood.
