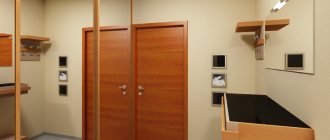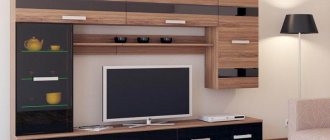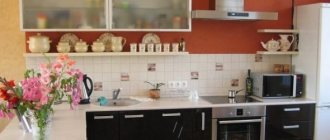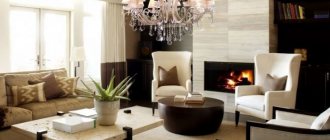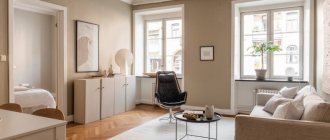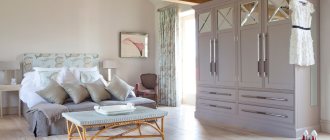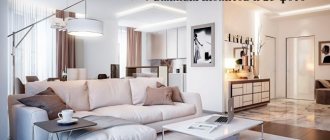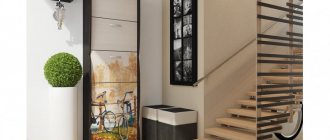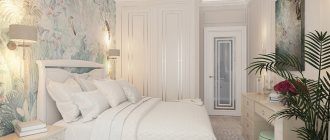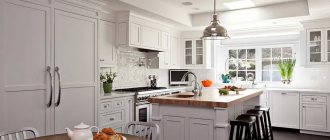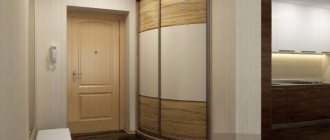Living room furniture should be quite spacious and stylish. Firstly, a lot of things are often stored in this room - books, clothes, decorative items, there is a need to place a TV system and other electronics. In addition, bedding is often stored in the living room, so it is important that the furniture for the guest room can accommodate all of this within itself. Well, since the living room is the central room in the apartment, the furniture should be stylish and modern. Models such as wall cabinets for the living room meet the listed requirements.
Advantages and disadvantages
Hanging cabinets can be part of a modular system for the living room or represent an independent piece of furniture. Like any type of furniture, wall cabinets have their advantages and disadvantages.
| Advantages | Flaws |
| Due to the fact that wall cabinets do not take up space on the floor, they thereby save space in the room, creating the impression of lightweight structures. | The wall for mounting must be strong, since the weight of the cabinet with its contents may be too heavy, for example, for a plasterboard partition. |
| Versatility of location: the suspended modular system can be placed on any wall and height. | If you want to rearrange the furniture in the living room, there will be a need for cosmetic repairs, since after rehanging the cabinets, marks from the fasteners remain on the walls. |
| Possibility of combining and creating modular systems of various shapes and sizes. When placed above the TV stand, the wall cabinet forms a full-fledged living room wall; when combined with open shelves, it forms a full-fledged library. | There are certain restrictions on the weight of the contents of hanging cabinets. |
| When using a hanging storage system, there is always free access to the wall underneath and to the floor surface. In the second case, conditions are created for convenient cleaning. | Often, so that wall cabinets do not create obstacles when moving around the room, especially if it is small, they are hung high, right near the ceiling. This will create access difficulties for some shorter family members. |
| The interior of the living room with wall cabinets is more “lighter”. | |
| Such a storage system will make it difficult for children or animals to access the contents of the cabinet. |
Modern wall-mounted storage systems have a diverse range of sizes, shapes, textures and shades. The door opening system is also varied, unlike conventional wardrobes, which can only have hinged or sliding doors. Today, when the minimalism style has become very popular, it is sometimes impossible to do without the use of wall cabinets.
Types of wall cabinets
There is no specific classification of cabinets, but there are different options. Before purchasing hanging pieces of furniture, do not forget to decide on the height and location of their future location, as well as the method of opening the doors and the dimensions of the cabinets.
Types of cabinets include:
- drying cabinet, which is located above the sink. A grate for drying dishes and a tray under it are installed inside it.
- an ordinary cabinet with opaque doors used for storing dishes, cereals, etc.
- a small cabinet that covers the exhaust device and pipes. It may have shelves inside, but it is not recommended to store food products in it.
- cabinet with a transparent front or open shelves. At the same time, the room seems more spacious and comfortable.
We hope our article will help you decide which wall cabinets to choose. The main thing is quality, convenience and safety of use. Good luck!
Varieties
There are a lot of models of wall cabinets for the living room, and everyone can choose one that suits the style of the interior and the size of the room. The following types of wall-mounted storage systems can be distinguished:
- by type of arrangement: vertical and horizontal;
- a separate group includes the division of cabinets into linear and corner;
- Based on the type of design, wall-mounted storage systems are divided into open, closed and combined. Open cabinets consist of a body and shelves, closed ones have doors, and combined ones include both;
- Regarding the door opening system: swing, sliding, push-to-open or remote control. Doors can open upward, downward, and sideways;
- Depending on the type of facade, there are ordinary wall cabinets and radius ones. In the first case, the facades are straight, like a regular cabinet, and in the second, they are concave or convex. A modular system of several radius hanging cabinets of various configurations is an original solution for the living room.
Vertical Horizontal
Closed
Open
Additionally, wall-mounted storage systems can be equipped with telescopic closers to fix the door in the open position for ease of use. Such closers are usually installed on cabinets with the door opening vertically upward.
For convenient operation of the wall cabinet, you can install lighting on its shelves, and to create additional lighting for the room, you can mount small spotlights on the body of the storage system.
The choice of one or another type of hanging system depends on its purpose: if you plan to store things, bedding, documents, a closed structure is used. If you intend to use the cabinet to store books, photo frames, and decorative accessories, you can use an open or combined design.
Manufacturing materials
The materials used to manufacture wall cabinets must be lightweight and durable to ensure long service life. Natural wood can also be used, but is heavy and expensive. Therefore, most often laminated chipboard, MDF, and plastic are used to make wall cabinets for the living room. Cabinets made of laminated chipboard are made in various colors. MDF differs from LSDP in its higher cost and is more often used in the manufacture of radius modular systems. Plastic is the cheapest material, but its modern types do not look cheap, often, on the contrary, very stylish.
For the manufacture of facades, MDF, plastic, chipboard, glass, and mirrors can be used. There are models with decorative finishing of facades made of natural materials, for example, rattan, bamboo, wood fibers, fabric. Today, the most common models are those with glossy facades made of chipboard or plastic. Facades can also be combined, for example, made of wood with frosted glass or mirror inserts.
Wood chipboard MDF
Simple tips: which wall cabinet to buy for the bathroom
The first rule: do not immediately buy something that seems very durable and beautiful. The key word here is “seems.” We meticulously study the material and fittings. Stylish gold-plated or painted handles can easily lose their bright appearance when exposed to real-life wet conditions.
Chrome fittings are ready to withstand many years of battle with moisture
Depending on the future location, the external design features are considered and the required number of shelves is estimated. The presence or absence of a mirror is a personal preference of the buyer.
If there are other pieces of furniture in the room, then the new component should fit well into the ensemble. It’s better to take a photo of your bathroom in advance to make it easier and more free to navigate the store.
An additional bonus in the form of an LED strip or spot lighting will not hurt if the choice is made in favor of mirror models
Shape and dimensions
The dimensions and shape of wall-mounted cabinets depend, first of all, on the size of the living room. If it is spacious, the best option would be to place original radius cabinets with a large depth - 50-60 cm. They can be placed at different levels, creating an interesting interior. If the living room is small but square, the depth of the cabinets can be 45-50 cm, but they should be placed high, almost above the ceiling.
For a small and narrow living room, you need to use tall and narrow hanging cabinets or horizontal storage systems with a depth of 30 cm. It is better to give preference to several narrow cabinets than one or two, but with great depth. Furniture with a depth less than the specified parameters should not be used, since it is simply not practical. The photo shows successful examples of what shape of cabinets is best to use for a small living room.
For a long and narrow studio living room, it would be optimal to use corner wall cabinets, between which there is a floor-mounted TV stand.
Photos of wall cabinets in the interior
<
>
Wall cabinets are a good alternative to bulky floor wardrobes. Suspended structures act as universal storage systems without occupying any useful floor space. Modular wall systems are the ideal piece of furniture for small living rooms, kitchens and bathrooms!
Style and color
The choice of color for a hanging storage system depends not only on personal preferences, but also on the overall design of the living room interior, as well as the characteristics of the room. If it is necessary to decorate furniture as an accent against the background of the room, brightly colored facades are used.
When using bright wall-mounted storage systems, the walls of the room are decorated with calm, monochromatic shades - light or dark.
Light furniture, especially when combined with the glossy surface of the facades, visually increases the space, as if “dissolving” the bodies of storage systems. If it is necessary to visually raise the ceiling, use tall, narrow furniture with glossy facades in light shades. Facades with glass doors also contribute to the visual correction of the room.
For a spacious living room, there are no restrictions on the color design of the furniture; the main thing is that it matches the style of the interior design. Modern wall-mounted storage systems fit organically into interior design styles such as loft, minimalism, modern, and Scandinavian. Classic is not entirely suitable for using this type of furniture, because this style is characterized by heavier, more solid furniture made of natural wood. Classic furniture will weigh down the space if it is attached to the wall, and there is a danger that the fasteners will not withstand the weight of the structure.
If wall-mounted storage systems are installed in a loft living room, they must match the design of such an interior. As a rule, these are glossy facades of a dark color, which are an accent on the walls with imitation brickwork. Metal fittings are often used; handles may be absent altogether - the doors open by pressing.
White glossy cabinets with black sides will fit perfectly into an Art Nouveau or Scandinavian style interior. For modernism, you can also use a black and red combination of facades. Minimalism welcomes the use of this type of furniture. Typically, the amount of furniture for the living room is limited to a long, low TV stand and one or two hanging storage systems. As a rule, there are no handles, and the color design is restrained.
Options
The dimensions of the cabinets are determined by the manufacturer, based on professional experience. Basically, the dimensions are adjusted so that the kit completely covers the wall.
However, most companies produce kits of different sizes.
The main condition when placing furniture is ease of use. The cabinets must be positioned so that you can get the necessary utensils from the floor without using an auxiliary bench.
But it doesn’t make sense to place it low either: the cabinet will get in the way. By placing cabinets rationally, you will always feel convenience and comfort.
When installing a cabinet, you need to take into account the distance to:
- electric or gas stove;
- household appliances;
- work areas.
GOST provides for a distance from the surface of the floor cabinet to the bottom of the hanging cabinet of 45 centimeters.
Installation Rules
Mounting hanging storage systems and shelving can be done in three ways:
- Self-tapping screws are attached to the back of the cabinet furniture, to which special hangers are attached. With the help of these hangers, furniture is fixed to the wall with nails and screws, using a counterplate, if it is included in the kit;
- the use of adjustable canopies that are attached to the inside of the hull. The adjustable canopy is attached to the side using two screws so that the hook “looks out” out. After this, the hinged structure is fixed to the mounting strip. After hanging the furniture on the wall, its position is adjusted by two screws located on the canopy. To attach the mounting strip, you need to perform the following procedure: attach the strip to the wall at such a level that its top edge is located 30 or 40 cm below the top edge of the cabinet section;
- when it is installed at this mark, the edges of the plank are leveled horizontally using a level;
- it is necessary to make holes on the strip for points of attachment to the wall, and then use fasteners (screws, dowels and nails) to fix it. After the cabinet is installed, its level is leveled vertically using a special screw. The tightness of the fastening in the wall cabinets for the living room is checked with the adjusting screw, which must be tightened until it stops;
A strip of size corresponding to the length of the cabinet wall is screwed to the back of the cabinet using confirmants through the sides and top of the cabinet. After this, the furniture body simply rises and is fixed in the required position. Holes are drilled through the plank in the wall, fasteners are inserted and the hanging storage system is installed.
