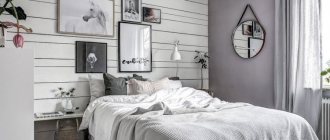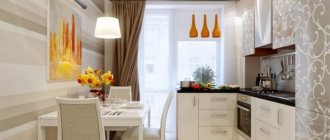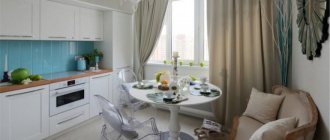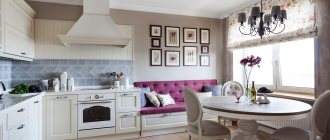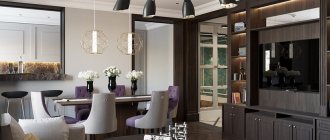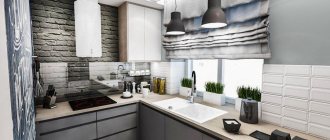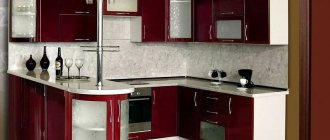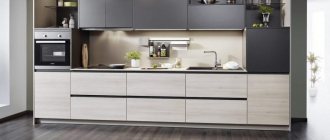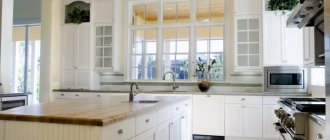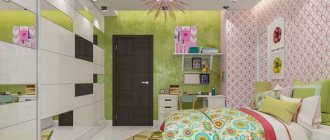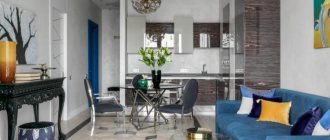A bay window is part of a room, a multifaceted ledge with three (less often, more) windows. It is often used to add additional usable space to small rooms. Sometimes it is provided for by the original layout of the house, sometimes a balcony or loggia is turned into a bay window.
Is there a bay window in the kitchen? It can be very interesting to beat him!
A kitchen with a bay window is not only convenient and functional, but also very beautiful. This room layout looks very impressive. In addition, in the bay window you can equip a separate dining area - this is often very difficult to do in small kitchens.
Shapes and sizes
Bay windows come in six shapes - semicircular, square, trapezoidal (with different angles and number of edges), triangular.
Unusually shaped bay window of a private house
In private houses, these decorative elements are usually made semicircular or multifaceted, but very close to semicircular in shape. The sizes are chosen arbitrarily - at the request of the owners. But kitchens with a bay window are rarely built in a private home. This architectural “excess” is usually reserved for the living room, rarely for the bedroom, and even less often for the office. It’s just that the living room allows you to spend time looking out the window. After all, a large window is one of the main advantages of this decorative element.
Standard forms of bay windows
If we talk about high-rise buildings, then kitchens with a bay window are implemented in houses of the P-44T series.
Reference. The P-44T house is a further development of the predecessor P-44 series. It is distinguished by increased thermal insulation of external hinged panels, higher ceilings inside apartments (2.7-2.75 m versus 2.64 m), bay windows and half-bay windows on the facade. Due to the low cost of production and installation, and at the same time quite comfortable apartment sizes for panel houses, the series has become very widespread and is still being built.
The smallest bay window kitchens in houses of the P-44T series - for one-room apartments - have an area of up to 13-14 square meters. This is not bad at all and there is room for improvement. For apartments with two or more rooms - an area of 16 square meters or more. Such premises allow you to come up with and implement interesting projects.
Kitchen design in houses of the p44 series
In the houses of this series, in addition to the presence of a bay window, there is a problem in the form of a ventilation duct. It cannot be removed or moved. Therefore, it’s worth thinking about how to play everything correctly. The box becomes an obstacle to installing the refrigerator.
It is recommended to place it in another, close room.
There are options for corner kitchens. Then it’s worth placing the set in the shape of the letter L, complementing everything with an original custom-made cabinet. The refrigerator should be placed next to the box. If there are enough square meters, placement in the shape of the letter U or a linear option is suitable.
By moving them to the side, the difficulties of placing the working surface in the bay window area can be significantly reduced.
See alsoStorage systems for the kitchen: types, features, useful tips
Free access
The simplest solution is to leave the kitchen bay window free. Here you can put a couple of comfortable chairs and a small coffee table. By hanging translucent curtains on the windows or installing roller or Roman shades or blinds, we achieve the look and functionality that seems more acceptable to you.
You don’t have to clutter up the space... if the space allows
The disadvantage of this solution is obvious - irrational use of the premises. If this is not critical for you, the solution itself is not bad: you can admire the view. In other cases, they try to develop a kitchen design with a bay window so that it is not only beautiful, but also functional.
Advantages and disadvantages
As you can see, the design possibilities for decorating a kitchen with a bay window are almost limitless. However, they are loved not only for this: this layout has many advantages. However, it was not without its shortcomings.
Even a small bay window will decorate the kitchen.
The advantages of such premises include:
- The ability to design any, even the most non-standard arrangement of furniture and household appliances.
- Increasing usable area.
- Additional natural light, resulting in savings on light bills.
The disadvantages can be considered:
- Remodeling a kitchen with a bay window, especially if you want to move the work area into it, will be quite expensive.
- Since there are many windows in the room, you will have to pay more for heating.
- In fact, it is not very easy to properly organize space in such a kitchen. Most likely you will need to resort to the services of a designer.
Don't be afraid to look for interesting solutions.
As you can see, the main disadvantages of a kitchen with a bay window are related to the need to attract specialists and additional costs. However, in our opinion, the advantages are disproportionately greater. Therefore, we confidently recommend decorating the kitchen this way!
Cooking area in the bay window
One of the most rational ways to arrange a kitchen with a bay window is to create a work area. Work tables without wall cabinets are installed in the ledge, and gas stoves or other gas equipment cannot be installed here. You can install electrical appliances, but it’s hardly worth it - you can’t hang a hood here, and it’s difficult and expensive to organize the removal of polluted air any other way. So it's a good idea, but difficult to implement.
You can install floor-mounted kitchen cabinets in the bay window in the kitchen
If the layout allows, you can move a table with a sink here, but usually you have to run water and sewer pipes - the risers are located far away. The result is a rather long route, which is also expensive to construct and not very convenient to use: if the pipes become clogged, cleaning them is not the easiest or most enjoyable job.
Kitchen layout with sink in bay window
So, in the ledge in the kitchen there are floor cabinets with a countertop. It's nice to work looking out the window. Without any problems, you can place a mini-fridge or freezer up to a meter high in this area. At this height they fit under the tabletop. Refrigeration equipment of this size is enough for one or two people. This option can be seen in one-room apartments. There is not much room to turn around here and this is perhaps the best kitchen design with a bay window for such a case.
Not a bad solution, but not ideal
There are two disadvantages to organizing a working kitchen area in a bay window. The first is that access to the windows is closed. The main advantage of a bay window is a wider view. When setting up a work area in a kitchen bay window, the view can only be enjoyed while working. Sitting at the other end of the room you won't see much. This is also not bad, but...
The second drawback is the complexity of implementing most ideas, which means additional costs. Even if you just put in furniture, it will have to be made to order. It will not be possible to assemble a modular kitchen - the layout is non-standard, you need corner cabinets with non-standard corners and filling. So it’s only made to order, and that’s a lot of money.
Don't forget about the decor
When choosing decor, you should pay attention to the following details.
Depending on the purpose of the bay window and its size, windows are decorated in various ways.
- Textile. Curtains of a straight light shade are suitable. Must move freely and easily. The Roman model is suitable for small openings.
- Palette. Must correspond to the general style. If possible, you should not use dark colors that reduce the area.
- Lighting. When organizing your work area, add symmetrical sconces. If this is a dining segment, choose lamps mounted on walls with soft light.
See alsoFeatures of modern kitchen chairs
Dinner Zone
Another opportunity to make a kitchen design with a bay window functional is to arrange a dining area here. If you place the table so that half of the space remains free, it will be comfortable and beautiful. The table does not have to be placed close to the window, but if necessary, you can do so.
The dining area is a good option: it’s both functional and has access to windows
Pros - free access to windows, the ability to make zoning, ease of implementation. The size and shape of the table will need to be decided additionally, but it is quite possible to find a ready-made dining table. You can search among folding/folding tables. In this case, it will also be possible to increase functionality.
Decor: decorate the bay window
Whatever decision you make, you will have to take care of decorating your bay window.
Don't forget to choose the right decor.
There are general rules here:
- Do not overload the extension with a large number of decorative elements. Often, bay windows are not very spacious, so massive decor will simply ruin them.
- The main advantage of any bay window is the large windows that provide additional light. Therefore, give up thick curtains with lambrequins, multi-layer structures and blinds. Your choice is light tulle or blinds with translucent or wooden slats.
- If you want to visually separate the bay window from the rest of the room, but do not plan to do full zoning, think about decorative plasterboard arches . They will emphasize the separation of zones. In addition, such arches can be ordered in any size and shape, so they are easy to fit into any interior design style.
- By the way, about style. You can either maintain the general atmosphere in the kitchen or play with different combinations.
- A bay window with wallpaper that contrasts with the main room looks very impressive. In this case, it is better to make the ceiling and floor monochromatic.
- Very often the bay window is raised above the general floor level. This is stylish and convenient, but keep in mind that this way you take away up to 30 centimeters of wall height. This technique is not suitable for low-rise kitchens.
As for the rest of the decorations, here you are free to choose. Paintings, flowers, decorative chandeliers - all this can decorate your bay window if it suits the style of the room.
Decorative elements will add completeness to the bay window.
However, show a sense of proportion: as we have already written, you should not overload the bay window with a lot of decor.
Bar counter
For young people, sitting at the dining table is boring - you can make a bar counter along the bay windows. It does not block the view from the windows, and looks modern, and the functionality is normal. That is, of course, if you like to sit on high chairs and try to squeeze into a small space.
You can make a high bar counter and also put a dining table
For those who plan to periodically sit at the table, and not just at the bar, there are folding or folding dining tables. When folded, they take up very little space. There are tables in the form of a cabinet, there are even ones very similar to a picture or a mirror in a frame. In general, there is room for imagination, and of decent size.
By the way, you can combine it - make a stand on one half of the bay window, and a table on the other. You will need to select levels, think about width/depth, and don’t forget about safety (so as not to hit the edge of the bar counter).
Choosing an interior style
Suitable interior styles are shown in the table.
The modern idea of comfortable seats with soft pillows looks elegant.
| Style | Description |
| Classic | The palette should be restrained, the lines strict. A wooden set is installed in the bay window. The furniture used should be made from natural materials. The colors are mostly light. |
| Modern | The lines are smooth. Wide range of materials used. Metal or plastic will do. |
| Minimalism | Suitable for emphasizing the level of natural light. Gives the room lightness and freedom. A special feature is the maximum amount of light and lack of decor. |
| High tech | Placement of surfaces made of glass, plastic and metal. The equipment is only high-tech. Features increased functionality. |
See alsoWhich refrigerator is better - single-compressor or double-compressor?
Sofa: comfortable or not?
If you really need extra sleeping space, you might consider installing a sofa in your bay window. At first glance, this idea seems very attractive - you can admire the view from the window while sitting on the sofa. This is a plus because there is an extra bed. If the sofa is folding, there can be two or three sleeping places.
This option just seems convenient...
But there are also disadvantages: in practice it turns out that this is not so convenient - you cannot approach the windows, and most of the panorama is covered by the backrest. And if you add to this the high cost of a custom-made sofa and the rather low probability of selling it due to limited demand, you get a not so rosy picture.
Therefore, even if you need a sleeping place, try to design a kitchen with a bay window so that at least half of the windows are free. Because a sofa that covers everything simply eats up space and is also uncomfortable.
Examples of kitchen-living room
The kitchen, combined with the living room, should be divided into several functional areas so that guests and household members feel comfortable. The bay window provides the kitchen with a cozy corner where you can sit on a soft sofa and thereby isolate yourself from the cooking area.
The photo shows a kitchen-living room in the Art Nouveau style, which is divided into two parts: a cooking area on the podium and a dining room in the bay window.
A bay window expands the space and adds lightness to the interior. This question is especially relevant in studio kitchens, as well as two-room or three-room apartments, where there is no partition between the room and the kitchen. It is desirable that such a room be equipped with a modern hood.
The photo shows a one-room apartment with a kitchen-living room and a panoramic corner bay window.
Window decoration in a kitchen bay window
When designing a kitchen with a bay window, you will definitely encounter the problem of window design. The choice of curtains for the kitchen is standard, but depends on the chosen method of using the bay window area:
- If you have free access to the windows or if the bay window in the kitchen is used as a dining area, you can hang any curtains at all, including long classic floor-length curtains with tulle.
- All other options are limited to short options: the same classic combination - curtains + tulle - but up to the length of the window sill or the working surface of the table;
- roller blinds;
- blinds - vertical or horizontal;
- Roman curtains.
Many people believe that roller blinds are the most convenient
In any case, it is advisable to choose fabrics that wash well. But the selection of colors, shades, textures is a purely individual matter and depends on the chosen style of the kitchen.
Kitchen with a bay window: modern design ideas
If the room has different ceiling heights or there is a partition with an arch, it is recommended to use wood panels to decorate and effectively emphasize the transition between areas. With an open layout, it will be more difficult to highlight the flow of one zone into another.
The most popular idea of modern design in the bay window area is the installation of dining room furniture.
It is optimal to use bright textiles in the form of curtains or furniture upholstery, as well as decorating walls with expressive finishing materials. A dining segment equipped with a spectacular chandelier will help to emphasize the original look of the room.
The idea of insulating the floor and windows for the winter will ensure a comfortable time in the kitchen in any weather.
See alsoKitchen design 13 square meters
Photos of interesting options
To independently develop a kitchen design with a bay window, any photograph can be a source of ideas. To have more ideas, in this section we have collected the most interesting options.
A bar counter in a triangular bay window smooths out the angle and adds functionality
Classic kitchen furniture with unusual curtains...
If you need a more formal atmosphere Kitchen layout with a bay window is a separate conversation
Non-standard solutions are always interesting
Illuminating the bay window using built-in ceiling lights is a good and, most importantly, functional idea
In the style of minimalism - functional and convenient
If the bay window is small, it can only fit a table with a sink
Hanging horizontal blinds on the bay windows in the kitchen is convenient and functional
Kitchen design with a large bay window: island kitchen and sofa
Roman blinds come in different densities...
An interesting solution: a not too wide sofa and a table that can be moved almost close to the glass
One of the options for planning a kitchen in a bay window
To hang curtains in a bay window, use special curtain rods - flexible, ceiling or wall
Bay window design
Sometimes the bay window becomes an extension of the kitchen, but some owners prefer to separate it with a bar counter, French windows or curtains to make this area more private.
What textiles should be used to decorate a window niche so that it remains functional? Roman or roller blinds are perfect because they won’t interfere if there is furniture in the bay window. It can be a thick material that blocks sunlight, or transparent tulle.
The photo shows a bay window, half curtained with Roman blinds in blue shades, which echo the bright textiles of the kitchen-living room.
To hang curtains on a bay window, you should purchase a special curved cornice. But a bay window with panoramic glazing looks truly impressive, especially if it offers a good view.
Kitchen with a bay window: interior features
A bay window allows you to add free space and use it practically. Before you start implementing ideas, you should consider the location of the heating system. This will help prevent dampness and mold formation.
It is recommended to decorate the room mainly in light colors.
The ledge allows you to place not only a working and dining area, but also a segment for relaxation, which only increases the originality and comfort of the room.
Bay window as a seating area
Bay windows have quite a bit of window overhang and extend out from the walls - in most cases this provides seating - a popular idea in modern decorating. They have been in the design world for a long time, but designers are still trying to make more unique, inspiring homes with them.
The right place to sit involves several factors:
- place of application;
- correct style;
- color combination.
French style
Kitchen window seats are a popular, cozy addition that can bring your dream kitchen to life, comfortably seating friends and family. And even on quieter days, you have a delightful and secluded corner for reading and relaxing, which will also become part of the open lifestyle. For a smart, practical and beautiful approach, check out these kitchen seating ideas.
Small and stylish armchairs
Yes, a substantial window seat that allows you to lazily catch up on a midday nap is impressive, but not all of us have enough kitchen space to skimp on such an extravagant addition. For those who save not only space, but also resources, this is a suitable solution for a small bay window with built-in storage drawers.
Helps you hide utensils you don't usually use
Not only will this give you a comfortable place to rest in the kitchen, but it will also help you hide utensils you don't usually use . It can also be used as a relaxing home area or for a small breakfast with the folding table.
A small window seat can also provide a nice contrast to the wall shelves and kitchen cabinetry.
Throwing pillows and fabric seating also bring a textural change to the space when wood, tiles and metallics dominate the space. Whether you use it for children or as a wonderful conversation nook, a small chair in the kitchen always comes in handy.
Fabric seating brings a textural change to a space
This will be interesting to you: REVIEW: 220+ Photos of New Kitchen Design 9 m2: Functional and laconic design
Color accompaniment
Window seats are not only functional, you can use them to elevate the overall style.
Since most modern kitchens tend to be draped in neutral shades as well as lots of white, a window seat can easily fit into this scheme with bright seasonal colors.
Cozy eating area
Everything from the slipcover and pillows to the lighting above the window can easily be changed with the arrival of new seasons and trends to give your kitchen a fresh decor. This kitchen remodel idea is economical, convenient, and definitely one of the easiest to implement.
Modern approach
Kitchens increasingly act as spacious, family gathering spaces that also provide a transition zone between indoors and outdoors. A large window in the corner of the kitchen overlooking the backyard or wooden deck is now a more common solution in modern kitchens. From simple wooden window seats to luxurious designer designs that create the illusion of a room within a room, there are many ways you can achieve this.
In beige tones
Dinner Zone
Dining tables are never quite a good fit where you want them to be, requiring more floor space than you thought possible.
Advice Try installing it in a niche in the bay window, and you will have a pleasant bonus in the form of free square meters. You can even make a bench in the window to replace one of the chairs.
This will be interesting to you: REVIEW: Freshness and safety of Green in decoration: 130+ Photos of green kitchen in the interior. What does this natural color give?
Types of bay windows for the kitchen and their features
The bay window can have different shapes and when planning its design, this must be taken into account first of all.
Jessica Alba's house in Los Angeles
There are two types of structures:
- Standard - typical for modern buildings. Simple geometric shapes, consisting of at least three sides or having a semicircular shape. The side walls are narrower than the central one and are located at an acute angle to it.
- Half-bay window is a corner structure.
- Arbitrary - a non-standard design, rarely found, most often in private buildings.
According to the form they are distinguished:
- Rectangular. There are one or two windows in the central part, and side windows at an angle to it. The angle of connection of the structure to the facade is straight.
- Trapezoidal. Similar to the previous one, but the side walls form an indirect angle with the facade of the building.
- Semicircular or Venetian. The walls of the bay window are not located at sharp angles to each other, but form a soft curve.
- Triangular. Made in the shape of a sharp protrusion.
- Polygon. Consists of 4 or more windows.
The sizes of bay windows can be different - from a small protrusion to a wide one, the entire length of the facade. Height – located on one floor or extending through the entire height of the building.
