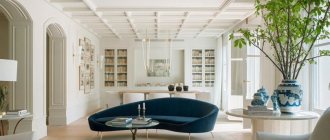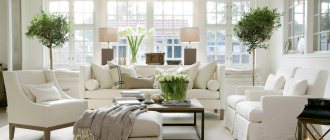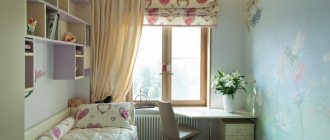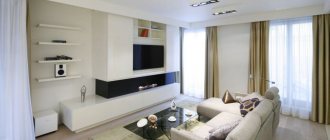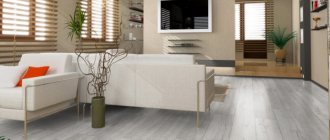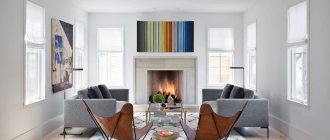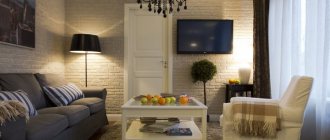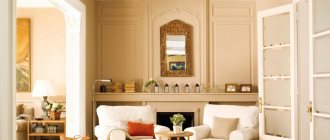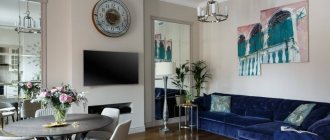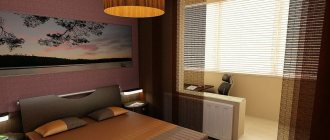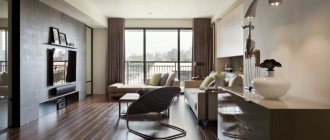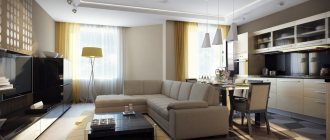Share
Tweet
Share
Share
Comments
Modern styles in interior design include the following: High-tech, Pop Art, Postmodernism, Minimalism, Loft, Retro style, Eco-style and others. Although all of these styles are individual, they still have similar features. In addition, they are united by the fact that these styles have been formed since the mid-20th century under the influence of modern technologies, fashion trends and sociocultural factors.
Obviously, modern style is a broad concept. You need to understand that modern interior design is created in line with the trends and fashion trends of the season. Time does not stand still and what we call modern style regularly undergoes changes. Both the designers themselves and manufacturers of furniture, finishing and decorative materials, lamps, etc. regularly set the fashion for one style or another.
There is a term “Contemporary style” - that is, modern style. It usually follows fashion trends and offers ideas for organizing space. How can you characterize modern apartment design in 2022?
Kitchen Design
Modern kitchens of 2022 are characterized by simplicity and functionality. The design of household appliances, an integral part of the kitchen, is becoming more and more technologically advanced. Thus, compact modern models are replacing bulky hoods. Railings and open shelves with kitchen utensils give way to closed cabinets. Built-in appliances are becoming increasingly widespread, when all kitchen functionality is integrated with furniture.
Kitchen interior design in a modern style follows the aesthetics of a right angle. The main criteria for today’s fashionable kitchen interior are practicality, conciseness and simplicity. Often the emphasis is on the texture of materials, be it the reflective surface of kitchen facades, a countertop made of natural or artificial stone, or the relief surface of a wall finished with ceramic tiles. Modern lamps often act as visual accents of the kitchen space.
Current design ideas for small apartments
In city apartments with a conventional layout, homeowners often have to get rid of interior walls in order to achieve a feeling of spaciousness. But in this case, the owners face the question of arranging several functional segments in one room. Often even the sleeping area turns out to be part of the common space. But most often the kitchen, dining room, living room, workplace, library, and sometimes the hallway are to be combined.
Here is an example of combining the living room, kitchen and dining area in one small space. Thanks to the snow-white finish and execution of most of the furniture, as well as the correct placement of color accents, the space seems larger than it actually is, while maintaining functionality, comfort and aesthetic appeal.
If you have to combine the living room and bedroom, the snow-white finish also becomes the main trump card of small spaces. Skillfully placed color accents avoid associations with sterile operating rooms and create a cozy and comfortable atmosphere.
Here is another example of a small studio apartment, where in one room there are relaxation and sleeping areas, a workplace, a living room, a kitchen and an entrance hall. Only the bathroom space is isolated.
In addition to using light finishes, glass, mirror and glossy surfaces can be used to visually increase space. For example, glossy stretch ceilings can be used to increase the height of rooms. To visually expand the spaces of bedrooms and living rooms, it is effective to use entire mirror segments located from the ceiling to the floor.
Another way to save space is to use two-tier structures. For example, a loft bed allows you to create a sleeping area on the upper level, and under it there can be a workplace, a sofa for a relaxation area or spacious storage systems.
In small standard apartments, every square meter counts. And the space near the window can rarely be used rationally. Here is an example of how you can use the usable area of a room that combines a living room, kitchen and dining room. A comfortable and cozy seating area with storage systems is not only a practical design idea, but also a highlight of the interior of a small apartment.
One of the ways to place a bed in a studio apartment is to zone the functional segment using interior partitions or simply curtains. With this approach, the open plan concept is violated and the room loses some of its free space. But for many owners of small apartments, separate sleeping space is an indispensable condition.
Types of color combinations
- Contrast. This color combination is used to implement modern interiors. You can choose the most unexpected colors if you place them correctly in the room. Use options - accent wall, geometric patterns, stained glass or panel effect, etc.
- Neutral combination. Opens up ample opportunities for the implementation of original ideas. Delicate shades are suitable for classics, for modern solutions - cooler palettes.
- Monochromy. The use of one color scheme allows not only to visually preserve the area, but also to expand it. There are many combinations, since each color can have dozens of shades. Without overloading the interior, you can zone the space.
- Two colors. The use of two different colors is acceptable for spacious rooms, but other solutions can be considered if both shades are light. It is important that the colors chosen are from one half of the spectrum. The transition is smooth, the gradient method is popular.
The use of several combinations is possible only if the living room area is 25 square meters or more. Then one of the zones can be decorated for relaxation in soothing colors, the other can be decorated for receiving guests, etc.
Bedroom design
The interior design of a bedroom in a modern style is also not overloaded with details. Laconic decor on the walls usually consists of abstract paintings or a composition of posters and photographs. Often, the emphasis is on the texture of finishing materials and the rhythm created by its installation. Certain areas of space are accentuated using lighting.
White, cream, beige, gray, brown, black - these colors are the basis on which the color of modern interior design is based. Monochrome interiors are also relevant; they allow lines and shapes to take a dominant place in the interior space.
However, the interior design of the house is not without bright colors. Modern wallpapers offer a wide palette of colors. They can be plain or have a simple, regularly repeating pattern. The same applies to the design of fabrics and carpets. The so-called Scandinavian style is clearly illustrated by a simple, geometric textile pattern.
Living room design
Living room interior design in a modern style involves an open, flowing space uncluttered by furniture, in which the emphasis is on lines and shapes.
Contemporary design is often defined by clear vertical and horizontal axes, creating a geometric appearance for the space. This does not mean at all that all shapes must have right angles. Curvilinear shapes are also appropriate, but they usually have simple geometry: circles, spheres, cylinders, waves.
The clearly defined forms of furniture and objects are reminiscent of abstract avant-garde paintings in shape and color. Similar to the simplicity and brevity of the exhibition space, each piece of furniture has a specific place – there is nothing superfluous.
Ideas for decorating your space
Here are the main ideas that will guide designers when decorating apartments in 2022:
- Monochrome minimalism.
This direction will appeal to those who want to decorate their apartment in simple colors. Choose a different color for each room and follow its mood. Most often, a white or gray tone is chosen for backgrounds, furniture, ceilings, and textiles. They dilute the base shade with harmoniously selected decor. - Scandinavian ethno.
This style was created specifically for fans of natural northern beauty. It is dominated by light backgrounds and natural wood. Wooden cladding can be on walls, floors, and ceilings. Minimalistic furniture, themed decorations and textiles with ethnic patterns will complete the design. - All-consuming loft.
Even in a small studio apartment they create pseudo-loft style interiors. To do this, use embossed wallpaper imitating brickwork or untreated wood, unique vintage lamps made of metal or glass, and decorative elements in the steampunk style. - Stylish and colorful pop art.
This design direction combines creative and vintage ideas. The main thing here is the expression of the designs and the dynamism of the colors. - Calming Mediterranean style.
Take textured light walls, add colorful plant patterns, rich colors of summer fruits and themed textiles - and you will get a stunning space filled with the atmosphere of a sunny seaside.
