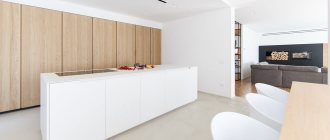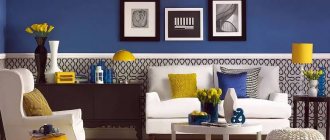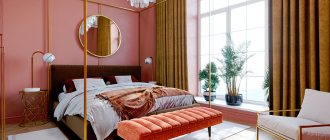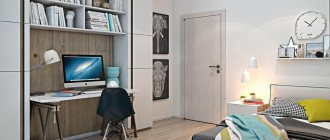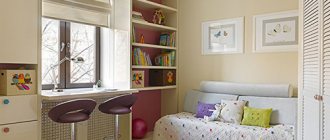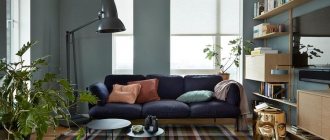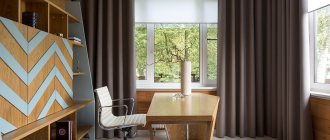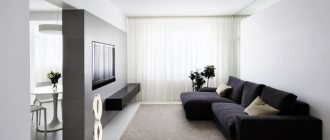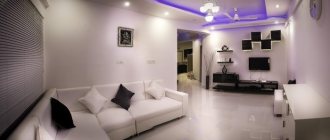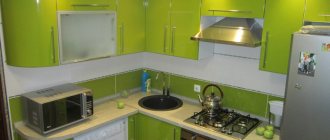The minimalist style in the interior is one of the most striking and controversial styles that came to us in the second half of the 20th century. Eclecticism combined with sophistication has created a special trend and phenomenon of minimalism style, which is impossible not to recognize. The peculiarity of the style lies in the severity of the lines and the restraint of the design items.
This style is the progenitor of such trends as hi-tech and loft. Style reflects a new worldview, awakens imagination and makes it possible to express it in an objective sensation. Design principles are what transform an empty and devoid of imagination space into a fashionable modern interior. Let's find the main advantages and its differences from other styles.
Minimalism style in the interior of an apartment and house.
The main components of the furnishings of any house and apartment in the minimalist style are materials and color. As a rule, they look elegant, being the center of attraction. All structural details are equally important: doors, window openings, niches and clothing storage areas. If the balance and integrity of the image is maintained, then you are on the right path.
In impeccably furnished interiors you can often find the use of stone in decoration. White and black marble with beautiful natural patterns are especially common. They give a special personality to the interior of the house. Refined design with marble, capable of shimmering even in the twilight.
In such interiors, space and conciseness are usually important. When decorating a room, functional items are used, with minimal or no decor. From the point of view of minimalism, the style does not tolerate overly bright colors, loosely arranged furniture and unnecessary details.
When applying the minimalist style, you should carefully select interior items. The look captures the polished furnishings and neatness, including good taste in the selection of furniture. In everyday life, all items are arranged very neatly or removed from shelves into closed drawers and chests of drawers.
A well-thought-out arrangement of furniture, combined with diffused, soft light, creates the illusion of illumination of the walls and ceiling, which is a very important aspect when creating this style.
You should try to empty your home of internal partitions to create a feeling of breadth and spaciousness. Add more air to your home. Modern monolithic houses are very practical in this regard, which are often rented out by the developer without interior walls, which allows you not to limit your imagination. Large floor-to-ceiling windows fill your home with light and seem to connect your home with the outside world, so that it becomes part of the interior.
Furniture
It is believed that furniture in a minimalist room should occupy no more than 20%.
- For furniture, items with right angles and smooth, finished lines are selected. The favorites will be transformable sofas, sliding consoles, roll-out tables and ottomans. The built-in wardrobes look great. If this is not possible, then install wardrobes with mirrored doors.
- Preference is given to closed facades with finishing matched to the tone of the walls. Glossy surfaces without patterns or decorative elements will bring more light and space into the room. Handles are replaced with push mechanisms that help achieve smooth doors.
Large household appliances are built into furniture, small ones are hidden in cabinets and cabinets.
Minimalist design will become a real outlet for dynamic people who value laconic comfort and independence. It will help you create your dream apartment, in which you won’t have to spend a lot of time getting clean and tidy, will allow you to take a break from the bright colors of modern neon cities, and will be a guarantor of peace and harmony.
What are the features of the minimalist style?
A common feature of interiors in the minimalist style is free space: a small amount of furniture and accessories, zoning of space and varied lighting. The color palette is light and based on the play of halftones. The abundance of white in the interior, so that it does not seem boring, is emphasized with splashes of black or halftones. This achieves contrast and expressiveness.
This palette is complemented by natural materials - wood, brick, metal or glass. Only simple shapes and lines are used, there is almost no decor on the windows and walls.
Ceiling
Lighting is part of the whole composition. The choice of lighting fixtures must be approached responsibly so that they can add direction and highlight an important element or space. Colored lighting makes it possible to instantly transform a strict white interior into a sparkling room for a fun party.
It is unacceptable for the ceiling structure to contain multi-layered elements that create a visual feeling of pressure. The most correct solution would be to paint or install a stretch ceiling. If the size of the room allows, then qualified craftsmen can install multi-level ceiling structures.
How to choose minimalist decor?
How to find a laconic and beautiful decor that will fit into our environment? Increased attention to small accessories and details. To select the necessary items, it is worth knowing some rules.
Suitable for the interior: 1. Art objects made of white or black marble 2. Stylish, modern accents in monochrome colors, these can be tall tabletop vases, without an elaborate or complex shape 3. Sculptures in a unique design 4. Floor-standing flower pots made of ceramics, standing on metal legs in black, white or gold 5. Figurines on tall legs of unusual shapes and cuts of stones 6. Paintings that have become synonymous with luxury and style, with abstract designs, made in the latest fashion trends 7. Stabilized moss and plants in the form of vertical compositions
In such a design, it would be a mistake to allow arbitrary arrangement of souvenirs and decorative items, since they form a single solid array.
Scandinavian minimalism
Main features of Scandinavian minimalism:
- using solid boards or parquet as flooring;
- the predominance of light monochrome colors in the interior in the spirit of Scandinavian minimalism;
- the use of cobalt ceramics, mirrors in simple frames, decorative wooden objects as accessories;
- the presence of furnishings characteristic of this style (for example, a Dutch oven).
Interior lighting
Lighting in minimalist interiors is accentuating, drawing attention to certain areas to focus attention on important elements. The main focus here is on functionality. All lighting fixtures are included in the design project during its preparation.
It is necessary to take into account: the number of built-in lamps, their mechanical strength, a certain color of white LEDs from warm to cold, the design of lighting fixtures, calculation of all indicators for the area of consumed area.
The use of light play has become popular in this style, as it replaces the pretentious, distracting bulky chandeliers. And the best result is achieved with the help of LED strip. Such contour lighting embodies creative ideas and original lighting solutions. Various shades of light output allow you to change the color temperature in the room.
If the interior is boring with its monochrome, in addition to white, use red, green, blue or orange lighting, which allows you to get a variety of shades. Decorative contours are used in different areas, it can be a living room with a TV area dedicated under the cabinet or a kitchen with an illuminated apron. In the bedroom, as a rule, a second level of soaring ceiling is installed above the bed.
Soft diffused light makes the room cozy and the atmosphere relaxing. In bathrooms, the use of LED strips has recently become a popular trend; they are mounted in the curtain lighting behind the mirror or in the ceiling. The luminous flux of moisture-resistant tapes in bathrooms is controlled using a dimmer.
Palette of shades
Of all the possible shades in minimalism, the primacy is given to white. It goes perfectly with other colors, visually expands and refreshes the space. In addition to white, there is also a dark palette: chocolate, graphite, black and gray. This combination will emphasize the expressiveness and severity of the atmosphere.
Designers advise using only two or three shades when decorating and decorating the interior. One of them will become the background, the other will support and complement, and the third - contrasting - will give the room relief and help zone the room.
But recently the palette of minimalism has been expanding. In addition to white, dark and contrasting shades, yellow, green, red, blue are used, while observing all other principles of style.
Eco-minimalism style
The concept of ecology is inherent in minimalism. It captivates with its neatness, but sometimes it seems not entirely cozy. A win-win technique that helps correct this situation is adding natural materials to the interior.
Compositions with decorative moss and stabilized plants highlight the interior. Vertical gardening involves allocating entire walls and panels for such decor. Always soft and bright decorative compositions retain their appearance for a long time and do not require special care.
Also find their place in eco-minimalism: stone, clay, cork, wooden surfaces and decor made from it. Glass and natural fabrics - linen, silk and cotton - are successfully used. The color scheme is predominantly light in furniture, textiles and accessories.
Modern minimalist interior style involves the use of the most necessary and functional items when modeling the design of your apartment or house.
Finishing materials
Minimalism does not require special naturalness. Stone and wood, plastic and glass, ceramics and metal elements. The style allows for variability, so natural coverings in the room coexist with artificial ones.
It is important to maintain a balance. Designers recommend taking note of the combination of polished and glossy surfaces and the combination of wood and plastic.
Unprocessed textured materials are more often used in finishing. Plaster, brick or concrete. But plain wallpapers are also great. And the addition of metallic shine makes the decor more modern, reminiscent of mechanization.
Ready-made interior ideas
It is very important to create ideal, smooth surfaces for a minimalist style in the interior. You can use asymmetry, monochrome colors and unusual but simple objects or images to make the room more expressive.
Regular geometric shapes in the form of a sphere, cube or rectangle are welcome.
The floor, walls and ceiling have strict and clear lines, usually made in three colors typical for this style: white, gray and black.
Textile
There is no place in minimalism for the pillows, blankets, and bedspreads familiar to many housewives.
Doesn't really like style and curtains, so it's better to leave the windows without curtains. But in the city, curtains very often play a purely practical role, protecting apartment owners from the indiscreet glances of their neighbors, so in such rooms they hang:
- Roller and Roman blinds;
- Blinds;
- Strict curtains;
- Practical roller curtains.
The choice of fabric is no different from the requirements for finishing: maximum neutrality of colors and lack of decoration.
If there is a cold floor or to dilute the asceticism of the style, the use of carpets is allowed.
Living room and hall
In the living room, it is considered a standard to decorate the walls with stone. Surfaces with this material have amazing depth and volume. Currently, natural luxury has become very relevant. The inimitable pattern and heterogeneity of color on the surface of the walls and floor becomes a noble highlight.
Perfect smooth textures that add pop of color to an accent wall. This could be a TV area, a column or a protruding niche. And if such walls are illuminated with favorable lighting, then an unusual play of shadows and light is obtained.
Light monochrome visually expands the space and evokes philosophical thoughts. A living room in a country house is not complete without a fireplace, lined with marble; it is almost an integral part of the house.
Sofa minimalism
For family evenings and friendly parties, choose impressive dimensions of sofas in a laconic form. These models include modular sofas, consisting of several modules. They form all sorts of variations; their parts can be combined at your discretion.
They are located in the most convenient way in space, depending on the given situation. The arrangement assumes to be in one line, at an angle, or perpendicular to each other. Those who appreciate unusual and stylish design and choose a minimalist style in the interior are looking at low-slung models.
This is a real find, the model is aesthetically attractive. The ergonomics of such sofas captivate with their comfort. There are models with different backs or without them; they are perfect for the living room, allowing you to avoid buying unnecessary pieces of furniture. Fabric upholstery or leather is designed in neutral colors.
Hallway
Experiment with these minimalist hallway ideas - take style notes from top designers:
- the console table, which is set under an oversized mirror, is complemented by modern glass vases;
A wooden bench is a convenient element that does not take up much space
- polished marble flooring, in a monochrome palette accented with bronze inlay to reflect the window frames;
- interesting photographic print (new style trend) - an artistic representation of the ideals of minimalism. Occupies a central place in the space, showing many identical elements. Abstract or modern themes are suitable;
- distinctive elements of the style - a penchant for light play, a focus on architecture, a noticeable lack of decoration;
- a minimalist console table will be the basis of the entire design as the only furniture;
- symmetry is a prominent feature in minimalism, but using careful asymmetry is equally effective;
- using a black and white palette will make the design less boring, and the antipodes will enhance each other’s beauty without visible effort - an important principle of minimalism;
- create warm minimalism through lighting installation, understanding of positive and negative space, correct proportions.
Black elements will make the hallway design less boring
A convincingly clean palette, a soothing use of line and symmetry (minimalism is brilliantly soothing), and absolute integrity make minimalism desirable and livable.
Minimalism lifestyle
The minimalist style is preferred by people with highly developed self-organization. I think many have heard, and some already live like this, according to the canons of minimalism. And I like this lifestyle. What do I mean by this concept? A conscious decision to live without unnecessary things.
And follow this rule constantly, day after day. Not allowing unnecessary things and items of various necessities to constantly accumulate. This is a kind of order, and if you stick to the order, then routine homework does not distract you from more serious matters and tasks. This is a modern trend, and if you follow it, life changes for the better.
Practice the usual rules: 1. Buy less, think over your expenses in advance 2. Keep your house tidy and clean 3. Out of sight... - less things in sight, cleaner thoughts 4. Dishes that are not complicated to prepare, fresh vegetables predominate 5. All household items kitchen items are put away in cabinets. 6. Plan your day in advance, and you will see that things can be done much faster without being distracted by unimportant things 7. Live with goals and meaning
Are minimalism and hi-tech the same thing?
At the turn of late modernism, the high-tech style arose in architecture. It was characterized by correct, clear forms, monumentality and functionality. But minimalism and hi-tech are still different things. The latter can rather be called an ultra-modern version of the first.
High-tech is close to industrial elements - fasteners, open communications. At the same time, it maintains the practicality and openness of the space. The main difference between minimalism and high-tech is the use of only the most innovative materials for the latter. And if minimalism cares about space, light, and freedom, then high-tech primarily considers functionality.
Bedroom
A place for relaxation and sleep, decorated in a minimalist style, literally imbued with a lot of light and air. The key to the success of a bedroom in the minimalist style lies in the fact that the interior is furnished in the correct geometric proportions and bears the features of a certain intellectuality.
Organizing order in a room with sufficiently spacious cabinets is easier to clean.
Wall decoration, without bright ornaments. The accent wall at the head of the bed is decorated with textured plaster or three-dimensional 3D panels. The floor finish is made of parquet or laminate with a chamfer.
It would be a mistake to lay a carpet or small rugs in bright colors with flowers. Instead of the usual lighting of carob chandeliers, built-in spotlights and LED strip are installed in the plasterboard ceiling structure for even diffused light. Stucco or borders on the ceiling are not permitted.
The bed, regardless of size, has a simplified design, often without a headboard, low standing and without legs. An original solution in a spacious room would be a bed model with the effect of floating in the air. Bedside tables are also suspended, have an elongated shape, without decoration or embellishment, with a low frame.
No multiple shelves or open shelving is allowed. The bedroom with a study is zoned. The work desk is matched to the rest of the furniture, with a spacious table top and an ergonomic chair. To ensure that the table surface corresponds to the idea of minimalism, all working documents and stationery are put away in a drawer or cabinet.
The influence of area on style
Before you start decorating a room in a minimalist style, the space should be optimized. In a small room, the area is improved due to the special arrangement of objects and the location of lighting fixtures. Spacious living rooms in a minimalist style or a loft can be successfully zoned. There are several ways to do this:
- With the help of long floor-length curtains, you can successfully emphasize the height of the ceilings and the width of the window openings. Textiles must be straight, match the color of the furniture, and have a laconic design;
- Sliding panels are used to zone areas in standard rooms with medium-height ceilings. Elements made of frosted glass and wooden partitions will look good in minimalism;
- Using color, zoning is carried out in a large apartment where a family lives with minimal requirements for privacy. For example, the work area is made light, gray is added to the decoration of the relaxation corner;
- A multi-level floor will help to designate functional areas, a play area, and a resting place will be arranged on an elevated surface. A bed and wardrobe are also placed on a kind of podium.
Renovation in minimalist style
Main nuances: 1. When finishing walls during repairs, mechanical plaster of the walls is used with further glossing. Carefully prepared walls are painted or finished with natural stone. 2. The floors are prepared for facing with porcelain stoneware or laying parquet. 3. Wires for spotlights and LED strips are laid in the multi-level ceiling. 4. When renovating a bedroom, the main attention is paid to pre-designed built-in storage systems, niches for closets, all electrics are removed into the walls
Kitchen Design
For the kitchen, the ideal table would be a stylish dining table in white, or with a glass top, in an extremely simple design. It will not visually overload the space, creating the effect of lightness. A useful constructive solution for the table would be its transformation.
Possibility to increase its size by folding it out. Chairs for the dining group should be selected with a back and seat coated with white glossy varnish. Shiny chrome-plated metal legs.
The visual highlight of the built-in kitchen facades is the glossy finish, without protruding chamfers, the handles are integrated into part of the facade. A mistake would be magnets glued to the refrigerator, or soft seat cushions lying on chairs.
In a kitchen in the minimalist style, the interior aesthetics do not tolerate the diversity of details in kitchen utensils and dishes, and diversity in furniture. Not some bright colored pots and household items.
Decor
Minimalism deliberately abandons decorative elements, maintaining aesthetics and comfort. The necessary things that do not stand out from the general concept of the interior help to emphasize this. White vase with green branch. Tub with ficus. A pair of light sofa cushions. A framed picture or an open shelf with a few books. Such details will help make the room come alive.
Bathroom
Several ways to maintain functionality in the bathroom. Efficient use of space comes first. Simple, clear forms of a wall-hung toilet, glass or porcelain stoneware partition for the shower drain. We choose a laconic stone sink, and a built-in faucet.
The mirror is large without protruding shelves on it. The main accents are placed using lighting. Accessories for brushes and all accessories are put away in the cabinet under the sink after use.
Tile or porcelain stoneware, large formats, predominantly white marbled color, or monochrome light shades, wood-look accent wall or shower drain. All materials must be of high quality, proven by manufacturers of plumbing fixtures and tiles.
It is not allowed to use bathtubs with legs, a lot of unnecessary details, collections of small-sized tiles with various patterns, and borders for decoration in minimalist style bathrooms. As a result, the respectability of the style and its idea are lost.
Japanese minimalism
When decorating the interior of a Japanese-style apartment, adhere to the following recommendations:
- prefer several natural shades (gray, black, beige, white);
- the use of relatively simple finishing materials (bamboo mats, brick, wood) is provided;
- It is also possible to use light silk screens to zone a room in the style of Japanese minimalism.
House projects in minimalist style
What distinguishes houses in the minimalist style from those we are used to? There are no sloping roofs or complex building shapes. Houses look natural in any landscape. Architecture in favor of brevity.
Refusal of unnecessary details on the building, large panoramic windows, without unnecessary pretentiousness. The shape of the houses is simple lines, due to correctly selected structural proportions. Materials for cladding houses - contrasting textures of wood, replaced by interesting color transitions of concrete and plastered walls of the facade.
Combinations of such materials give the entire structure a fantastic look. The facades do not seem primitive; on the contrary, they look elegant. Houses with large panoramic windows seem to let the environment into the house. When planning and further construction, the location of the house is influenced by the cardinal directions and neighboring houses.
The frame of one of the walls is directed to the north; windows are usually not installed on this side. If the landscape allows, then panoramic windows are directed towards the forest and to the south. Often such houses look like a structure made of cubes. The roofs have flat shapes, also serving as a recreation area or winter garden. In summer, sun loungers are installed on the roofs for sunbathing under the sun, and barbecue areas are set up.
In the design of the house, a white color scheme is used; as a rule, it is used to highlight individual elements of the house that are not filled with glazed galleries and large windows.
Where to get inspired?
Get inspired by original ideas for creating a unique interior on our website. Lovers of abundant decor in the interior should give preference to the Scandinavian style or Provence, which you can read about in our articles.
See even more photos of ideas using examples of real interiors:
— APARTMENT IN THE MINIMALISM STYLE — BRIGHT APARTMENT IN THE MINIMALISM STYLE IN POLAND — INVISIBLE DOORS IN AN ELEGANT INTERIOR — SPACIOUS WOODEN HOUSE IN SOUTH KOREA
Floor
The harsh simplicity of the interior will be emphasized by a floor in natural tones. The most popular materials are:
- Laminate;
- self-leveling floor;
- polymer coating;
- light carpet.
The rules of fashionable style allow different floor coverings in each room.
