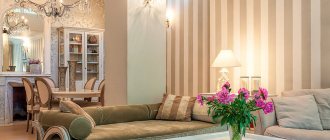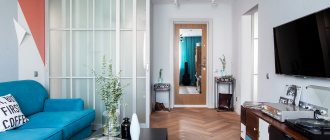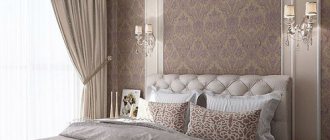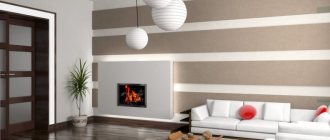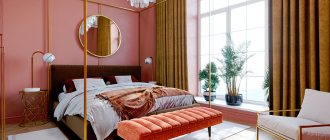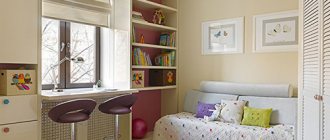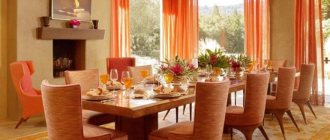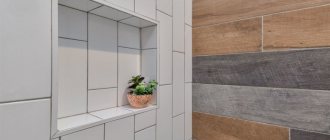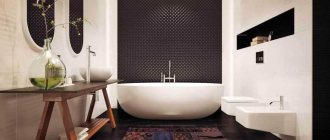The hall is a room that is considered central in most modern homes. This opinion is based on its versatility. Often this is not only a room for watching television programs, but also a space for warm communication, a room for work, relaxation and eating. How to decorate the interior of the hall so that it meets not only current design requirements, but also the individual preferences of the home owners?
Design styles
The choice of design is limited only by the desires and financial capabilities of the owners. But for a small room you should not choose types of design that require space.
In such a room it is better to use minimalist options. For spacious rooms, classic styles are still relevant.
What kind of interior should be created in the hall? Choosing a style
It is desirable that the hall and the entire apartment have the same interior style. This way the living space will be perceived as holistic and harmonious. What interior styles are popular for decorating a hall?
- Interior in classic style
The classic style is suitable if the room has sufficient area. A classic interior involves minimal use of decor, the role of which is played by luxurious textiles and natural finishing materials. As part of the classical style, the walls are decorated with moldings, and the interior includes elements such as arches, columns, and statues. Such an interior assumes that the furniture can be leather or contain textile inserts - with floral or geometric patterns, stripes.
The classic hall will be appreciated by lovers of proven solutions who are not inclined to experiment. The classic style for the hall is a design that requires serious material investments. The classic interior of the hall looks strict but festive. A classic hall is not the most suitable place for friendly parties, but this design will be an excellent backdrop for quiet family evenings and shared meals.
- Modern hall design (contemporary)
Modern style (contemporary) is a suitable option if the hall is used as a multifunctional room. Such an interior is both simple and elegant, and its main advantage is considered to be openness to any innovation.
The modern hall can be easily adapted to the needs of all family members. The interior may include non-trivial combinations - for example, luxury furniture against the backdrop of a plasterboard niche with precise lighting. Often, the modern design of a hall is based on a single concept - for example, “retro cafe” or “old town”.
When creating an interior, it is important not to chase originality, an abundance of decor and remember the boundaries of good taste! This style is considered democratic because affordable materials are used in the decoration - laminate, tiles, paint. If you choose this style, you can create a beautiful interior of the hall at minimal cost. Modern style, due to the absence of strict restrictions and high functionality of all interior elements, is considered universal.
- Hall in high-tech style
A room designed in a high-tech style will be the optimal choice for lovers of high-tech solutions. This solution is also suitable if the apartment is filled with audio and video equipment. All new technology fits harmoniously into the high-tech interior, replete with glass and metal.
High-tech style does not imply the use of decor. The hall is decorated with complex lighting systems that generate non-trivial combinations of light and shadow. The furniture used within the high-tech style is laconic, in subdued colors.
This style will be a reasonable solution even if the room has a small area. The room looks more spacious due to the fact that the design involves an abundance of reflective surfaces. An interior in this style is most suitable for dynamic people who want their room to be practical and fashionable at the same time.
- Hall interior in loft style
Loft interior is a suitable solution for larger than average living spaces. Otherwise, the room may evoke strong associations with a basement and look ridiculous. Brick or cement walls, an untreated ceiling with visible communications, a wooden floor are the characteristic attributes of a loft-style room. It is impossible to imagine it without a leather sofa and various technical innovations.
A room whose interior design looks brutal and elegant is suitable for lovers of extravagance. In a room decorated in a loft style, antique items would also be appropriate. The room creates an original contrast between the rough textures of the walls, ceiling, floor and exquisite antique objects.
If a loft interior design for a living room in an apartment is not possible, then try furnishing the interior with its individual elements. For example, a brick wall painted in a light color would be appropriate in a modern or Scandinavian style.
Classic
A rather strict style is characterized by:
- Nobility and confident wealth;
- The use of natural materials and calm tones;
- Comfort of the environment;
- The symmetry of the arrangement of all objects.
Classic will become a very expensive design and is suitable for large spaces. It is chosen by people who are confident in themselves and the future.
Scandinavian style
A cozy snow-white space will be an excellent gift for yourself and your loved ones. The Scandinavian style is characterized by:
- Minimum furniture;
- Natural materials;
- Ease of design;
- Visual space.
This design is ideal for large and tiny rooms.
Small hall
Ideas for decorating a modestly sized living room usually focus on how to accommodate all the items and visually enlarge the living space. Rooms without strong contrasting accents look advantageous; give preference to shades that are close to each other.
The decor can be placed on the walls, in the form of frames with family photographs, a family tree painted on the wall. Modern furnishings generally “love” wall painting, be it patterns, an ornament to accent one part of the living room, or an entire wall filled with painting. By the way, with the help of painting you can visually divide rooms into zones, unobtrusively and beautifully. Classics or neoclassics are complemented by paintings in luxurious baguettes; with a modern interpretation, you can retreat a little, decorate the walls with polyurethane ceiling baguettes, thereby deliberately highlighting a TV stand with a TV, a window opening or an empty wall.
A beautiful apartment cannot be without decent lighting, such as ceiling lamps, floor lamps, and a floor lamp. It is better not to load an interior with modest dimensions with suspended ceilings, ideally a suspended ceiling with a border in which lighting will be hidden, with a dozen lamps. Skip large chandeliers and sconces in favor of lighting from a famous designer.
Minimalism
Style will become a real helper for those who are ready to give up unnecessary items for the sake of simplicity and comfort.
The main features were:
- Minimum items;
- A certain color scheme (preference is given to white, gray, black tones);
- Clear, finished lines;
- Lack of decor;
- Glossiness of surfaces.
Calmness and some asceticism of the atmosphere will be diluted by small bright spots.
Download the Interior Design 3D program
Design a hall in just 5 minutes and evaluate the result in 3D
Interface language:Russian
Distribution size:98 MB
The content of the article:
- 1. General rules
- 1.2 Zoning
- 1.3 Lighting
- 1.4 Finishing material
- 1.5 Furniture
- 1.6 Color scheme
- 2. Layout of a small and walk-through hall
- 3. Choosing an interior style
- 4. How to make the interior of the hall with your own hands
- 5. Examples with photographs
- 6. Conclusion
High tech
The most modern style will require significant financial costs, but will allow you to create a room that is fully adapted to the needs of its inhabitants. It will automatically adjust the required temperature and humidity, lighting and turn on/off household appliances.
For high-tech, the important points are:
- Limitation of colors;
- Use of glossy surfaces and artificial materials;
- An abundance of technical innovations and transformable furniture.
The design is suitable for people who are focused on the future, who are not afraid of technological progress and are ready to abandon the usual design.
Living room shared with another room
Most often, the design of a living room combined with a kitchen is chosen for guest houses or small spaces. Why? There are two good reasons for this: convenience of serving guests and saving space. Removing the wall between the kitchen and living room creates an open passage between these areas, allowing for unobstructed carrying of treats and easier access to appliances.
In place of the removed wall, there are several options for organizing the space:
- Block the passage completely or partially with a glass partition.
- Leave a partition with a window for “serving treats” and an enlarged passage.
- Decorate an empty space with an arch.
- Leave the space empty by separating the kitchen and living room areas with different flooring.
In the first option, in addition to glass, you can use other materials: metal, artificial greenery, plaster, brick and other decorations.
The only drawback of this space saving is the free circulation of air. When cooking, the aromas of food will be fragrant in the living room. For those who have a small apartment, the optimal solution would be a powerful hood. In country houses, this problem is solved by having a large number of windows and good ventilation.
Country styles
Rural options for arranging living rooms are losing their relevance. They are usually used for private houses located outside the city surrounded by their own plot of land.
All rustic styles will require a large space, natural finishes, antique furniture, and themed decor.
Loft
An unpredictable style is ideal for rebels in life, but will be a rather difficult design option to implement.
For industrial design you will need:
- Natural materials;
- Creative symbiosis of old furniture and modern equipment;
- Open spaces, including cabinets and shelves;
- Non-standard decor;
- Lots of free space.
Final recommendations
There should be a lot of fresh flowers, a variety of plants, herbs. It is fashionable to decorate an entire wall with a panel or a TV console with shelves or a home library.
It is important to create a dynamic, flexible interior. Multifunctional sofas, benches, ottomans, modular, transformable furniture and on wheels, sliding partitions help with this.
Exquisite lounge sofa Polo
PERFORMA | VIP sofas offers you stylish, modern armchairs and chairs, cute poufs, chests of drawers and, of course, sofas. In our collection you will find hundreds of ready-made solutions; you can choose by a specific color, style, brand, purpose, transformation mechanism and other parameters. From us you can purchase famous Italian sofas, luxury and exclusive models. And if you haven’t found the ideal solution, just contact us - we will help you create and implement an individual design project!
Expert: Nadezhda Gumennaya
Eco style
Eco-friendly finishing is gaining more and more supporters.
It is characterized by:
- Natural materials;
- Natural colors;
- Abundance of green pets;
- Softness of lines.
You can create this design option in a small room; the green foliage will give the room more visual space.
Window space design
A hall without at least one window is rare. Therefore, competent filling of window space is an important part of creating an interior. And the interior of the hall with two windows requires increased attention to their arrangement. Otherwise, even a beautiful design will look unfinished.
To feel protected in the room, we recommend making sure you can close the window. Curtains or blinds – you choose based on the style of the room. A multi-layer curtain with tassels and folds is appropriate in historical interior styles - classic, baroque, rococo, etc. A French curtain (with drapery over the entire area of the canvas) or an Italian curtain (with a tie-back at the top) is also suitable. Other styles suggest that the curtain has a laconic shape.
Traditional textiles are not the only option that will fit into the interior of the hall. A room where the window is covered with an Austrian curtain with ruffles at the bottom or a cafe curtain located at the bottom of the window frame will look original.
If textiles are perceived as an outdated idea, then pay attention to cassette, Roman or bamboo blinds. A small room is a suitable place to place such window decoration. Its compactness saves valuable space.
Modern style
This design option is suitable for everyone. With it you don’t have to delve into the intricacies of each design, select certain materials and decor.
Modern style will help create an environment focused on creating comfort and coziness. There are no strict rules or restrictions here. Everything is left to the discretion of the owners of the premises.
Fireplace is the heart of the house
Many owners of their own square meters dream of having a fireplace in their living room. This desire is understandable, because a beautiful fireplace is a symbol of home and comfort.
If the room is designed in historical styles, then a massive fireplace is suitable, which becomes the dominant feature in the setting. All items and furniture are selected based on the type and location of the fireplace.
A modern fireplace without a portal becomes a spectacular detail of the decor. Decorative elements are placed on it - a lot of candles, family photos, vases, clocks...
It is not possible to install a real wood-burning fireplace in an apartment building. Don't despair: buy a beautiful electric or false fireplace. But if the area of the room is less than 20 square meters, then you should not install a fireplace. It will either be covered by furniture, or you won’t be able to adequately arrange a relaxation area for being in front of it.
Color spectrum
Calm colors are chosen for the hall. These can be pastel shades:
- Cream;
- Ivory;
- Champagne;
- Cream cake;
- Coffee dessert;
- Cappuccino,
- Morning fog.
The brightness of the environment will be created by sunny tones, black and white or deep blue design.
Soft olive, blue, gray, and lilac tones have become popular.
Dazzling white living rooms: light colors in the interior
The living room interior in light colors gives the room a fresh, clean and peaceful look. This design has its pros and cons. The main advantage, perhaps, is the aesthetics and visual increase in area. Among the shortcomings of the interior are banal difficulties in caring for furniture and increased soiling.
Attention! The best decorations in bright interiors are living plants. Real greenery is considered one of the most attractive ways to decorate a white room.
The second most popular technique is adding small quantities of bright colors (red, yellow, blue) or soft shades (lilac, mint, ocher, turquoise, etc.)
Decoration Materials
The hall has no restrictions on the materials used. There is no bathroom humidity, kitchen smells, or hallway dirt.
Preference is given to expensive natural materials, but this is not a prerequisite.
Floor
To decorate the floor use:
- Laminate;
- Parquet;
- Plug.
To create additional comfort, use carpets or install a heated floor system.
Walls
Clothing for the walls will be:
- Wallpaper of all types;
- Simple or decorative plaster;
- Dye;
- Wooden panels.
For the south side, you can use cool shades, giving the living room additional space and coolness.
In all other rooms, preference is given to a warm spectrum that creates coziness.
The currently popular interior of a living room with a kitchen
By combining two rooms, the space for relaxation increases, and if you correctly arrange the furniture set, then the kitchen itself. It sounds tempting, but in reality everything is not at all simple. To demolish the walls, you need to obtain permission from higher authorities in advance and draw up a bunch of papers. BTI employees will tell you whether you can even undertake such a large-scale remodeling, and what changes you have the right to make to the original design project.
Living room combined with kitchen
In addition to heat- and moisture-resistant materials, you will at a minimum need modern climate control technologies. Preference should be given to tempered glass, washable wallpaper, porcelain stoneware or ceramic tiles, PVC stretch ceilings and artificial stone. Carpet, decorative plaster, wood and laminate are appropriate for the recreation area.
A narrow bar counter or a large island table will allow you to divide the space into parts.
It is better to decorate a small kitchen-hall in gray, soft pastel, milky white, beige tones.
Ceiling
The design of the ceiling will help you create:
- Tensile and suspended structures;
- Plaster;
- Wallpaper;
- Dye;
- Ceiling tiles.
In a small room, plain, plain options are used. In larger ones, you can create unique multi-level ceilings that highlight individual areas and create an unusual design. The sophistication of the room will be created by stucco molding, ceiling plinths, and photo ceilings.
Examples with photographs
Looking for home improvement ideas? Take a look at modern projects:
Wooden panels can be used as finishing material
Mirror surfaces visually increase the area
Thanks to high windows and light-colored building materials, the home looks larger
Dividing space with a low partition
A TV or other furniture can be placed in the recess
Living room with fireplace
Combination of bright shades: blue, yellow and brown
A Scandi project includes a lot of plants
Separating zones with a screen and a high partition
Separating the bed with a glass structure and a partition
Small modern housing
Application of wooden elements
Stretch and figured ceilings in the interior
Wooden and vintage elements, light shades and plants create a cozy Scandi atmosphere
Placing items in a small room
Art Nouveau house
Connection between bedroom and dining room: the room is divided using different finishes
Small living room with bay window
Lighting
It is not necessary to create overly bright lighting for the hall. The role of the central lamp is played by the ceiling chandelier. Spots are no longer a relevant option, remaining a necessary element only of minimalism and hi-tech. But if you wish, you can use this option.
An intimate atmosphere will be created by sconces and floor lamps placed near the sofa, coffee table, and paintings.
Black and white interior: possible options for the living room
Years of renovation go by, but what always remains in fashion is the black and white interior of the living room. The design of the room in this color contrast allows you to use such interior styles as:
- modern;
- neoclassicism;
- art deco;
- minimalism, etc.
The surprising thing is that in such a range you can create both a modern and classic living room design. If white predominates in a black and white interior, the room seems larger.
Furniture
They try not to overcrowd the living room with all kinds of cabinets. The best option would be to use only a sofa and armchairs with a coffee table. At the same time, placing these interior items near the walls ceases to be a prerequisite. Large living rooms increasingly began to be equipped in a European style, pushing upholstered furniture into the center of the room.
In a less spacious apartment, some of the walls will have to be covered with cabinets. It can be:
- Traditional hinged wardrobes or more compact models with sliding doors;
- Lightweight slide walls;
- Modular living rooms that allow you to buy only the minimum necessary for a comfortable existence.
Classic massive headsets are slowly becoming a thing of the past.
Transformable items will help maintain space. These can be sofa beds with a drawer for placing bedding, folding chairs, pull-out shelves for placing a laptop, if there is a workplace in the living room, folding tables.
The TV becomes an integral part of the guest room; to save space, it is often placed directly on the wall.
An electric fireplace will create additional comfort, especially since the presence of a huge number of different models will help you choose this element for any interior.
Nice living room interior with corner sofa
A sofa for a living room is a must-have, and for a small room a corner model would be a godsend. To free up more meters, use an L-shaped sofa, and for comfortable gatherings, use a “P” shape. In spacious rooms, arched models look original and fresh. If the area is very small, a corner transforming sofa will help out.
Add small plain pillows or with neat patterns and designs that do not stand out from the general background. The upholstery should be made of high-quality fabrics, mostly natural, and the pillows should have removable covers.
Living room sofa from Sits factory
Decor
Decorative elements depend on the style of the room.
But you can add to almost any design:
- Unusual lamps;
- Designer vase or sculpture;
- Picture;
- Gallery of favorite photos.
Increasingly, living rooms are decorated with living plantings. You can purchase special stylish stands for them or continue to place them on window sills or bedside tables. The originality of the design will be created by green paintings made of moss and succulents.
A cozy or formal hall can be made from any available guest room, regardless of its size and location.
Design of the walls of a hall in a private house: several unusual techniques
The design of the walls of the hall in a private house deserves special attention. For this room, any number of options will not work; you need to think through everything carefully.
Everything will depend on what functions your hall will be equipped with. If this is a walk-through or distribution room, choose more loyal, unpretentious options, as in the photo:
If the hall in your home serves as a living room or relaxation area, here you can already “play around” with textures, colors and decorations.
- You can make an accent wall from decorative brick, for example. This technique will be good at attracting attention. Hang a TV there, and put a sofa opposite it, that's all!
- 3D wallpaper can also be used as an accent in a recreation area, but in this case, this technique needs to highlight the accent area and not clutter it up. Remember that bright wallpaper is an accent in itself. Shelves, a TV or extra floor lamps will “blur the eye” and look tacky.
Paintings and any art objects of your choice will look great in the hall. If the bedroom and kitchen can “eat up” attention and transfer it to other accent areas, then in the hall any works of art will be most welcome.
This is how easy it is to design a living room in a private home and make you happy every day. We hope that the advice of Decorin professionals was of benefit to you and that the issue of painful interior selection was resolved for you with a bang. Take care of your loved ones, create comfort and surround yourself with beauty.
Good luck!
