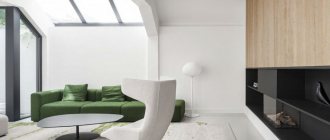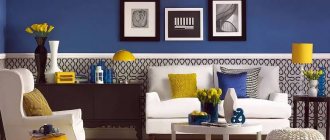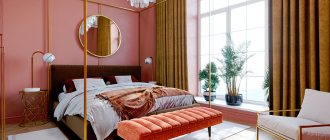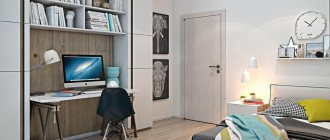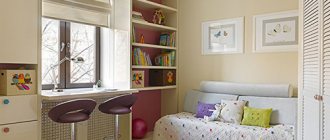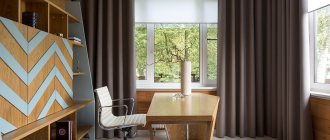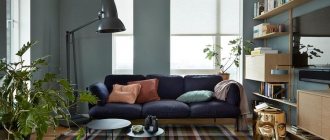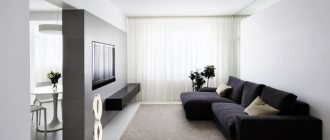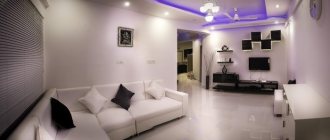assets/from_origin/upload/resize_cache/iblock/79e/600_450_2/79e33bfdfae0a83fd0ef2bb522933214.jpg From this article you will learn:
- What are the features of the minimalist style in the interior?
- How to create a minimalist style in the interior of a one-room apartment
- What are the subtypes of minimalism for a one-room apartment?
- What color scheme is preferable for a one-room apartment in a minimalist style?
Today, the construction industry offers a variety of small-sized housing. The minimalist style is perfect for studios and one-room apartments. Choosing this design option allows you to visually increase the space and create a unique interior and comfort in your living space. A one-room apartment in a minimalist style is perfect for one person or a family. We will tell you more about how to create such an interior in your home in our article.
Distinctive features of the style
- Minimum decor, maximum light.
- Free and open space.
- Lack of small accessories in the interior of the room.
- Correct geometric shapes are used.
- Minimum bright colors. In minimalism, three shades are welcome: two main ones, the third as an accent.
- Using natural materials to create a status design.
- Convenience and comfort in the arrangement of all household items.
In the photo, household appliances and kitchen cabinets are hidden behind the sliding system.
Color spectrum
The ideal color scheme for minimalism: white, black and gray. Bright shades are used as accent colors: red, orange, yellow or blue. The color palette is usually made in light colors to emphasize the freshness and purity of white; deep black or bright shades are used.
Designers complement the white color with textured natural materials: you can take the texture of natural wood as a basis to get a deep, brown color scheme. The texture of the stone allows you to add style and contrast to the room, creating a sand or gray palette. Metal will perfectly complement the interior of the room with chrome surfaces.
Colors
Minimalism does not like patterns and bright colors. But, if you yourself think it’s boring, then you can easily use wallpaper with a pattern or use bright colors. The main thing is to arrange all this in the form of an accent, and not use it as the main background.
In addition to white, minimalism uses gray. You can add black for contrast. When using warmer beige shades, you need to turn to faded tones. Pale pale pink, almost white, looks good.
Photos of room design in an apartment
Living room
The interior of a room made in the style of minimalism involves a harmonious finish in combination with a minimum number of decorative items and furniture. A minimalist living room is simple and ingenious at the same time. The main role in the design of the hall is played by shapes and textures; the room is filled with simplicity and maximum functionality.
The photo shows the interior of a small living room in white with a workplace by the window.
Kitchen
Kitchen design in a minimalist style will be an excellent solution for modern business people who love simplicity, comfort and order. When designing a kitchen, all appliances are built into the furniture, which provides maximum open, free space and clean, smooth lines. All small decorative items are not welcome.
When choosing materials, you should give preference to glass, chromed steel, wood, stone, cork or brick. The kitchen set assumes discreet fittings, without unnecessary, colorful details.
A kitchen set made in contrasting colors (dark bottom, light top) visually expands the room.
Bedroom interior
The design of the bedroom should create a feeling of limitlessness, lightness and functionality; due to optimal organization and zoning, you can easily recreate the atmosphere of minimalism. All the necessary things will be at hand, without cluttering up the space. Diffused lighting will add coziness to the room and set the mood for relaxation.
Children's room
The interior in a minimalist style will appeal to little residents with its versatility and simplicity. A minimalist nursery will be comfortable for children of any age and gender, due to its versatility and neutral appearance.
A neutral color scheme allows you to add bright, colorful paints. Diluted tones on a neutral base look especially atmospheric.
Bathroom interior
A minimalist bathroom allows you to avoid cramped spaces in small spaces and visually expand the space with mirrors and mirrored surfaces. Such a bathroom in the house serves not only as a space for hygiene procedures, but also as an independent stylish space in which it is pleasant to stay for a long time, looking at ultra-modern details while taking a bath.
The photo shows a bathroom in white and gray tones with a brick wall in the toilet area.
Hallway and corridor
The hallway is practically the main room in the house, because it is where guests begin their journey through the house. The hallway charges the mood and sets the rhythm for the whole house. The interior of a minimalist hallway should contain diffused lighting, neutral tones, and a wardrobe with no decor for outerwear and shoes.
Cabinet
Nothing in the office should attract attention and interfere with work. Minimalism is an ideal solution for the interior of a study. Light colors: milky, white, gray in combination with contrasting black or diluted tones will perfectly suit the work atmosphere.
To prevent the interior in the minimalist style from becoming too strict, it can be diluted with creative shelves, a board for writing important notes, or just an original table lamp.
The photo shows an office with panoramic windows.
A few words about minimalism
If in the 19th century the leading layer of society shaping a person’s way of life was the aristocracy, then the 20th century began with the rapid development of industry and technology, which allowed a significant part of the country’s population to show their social activity. Lifestyle became more rapid, assertive, and at the same time it was deprived of conventions and simplified. Society leveled out; there was no longer the same aristocracy that ruled the roost in the 19th century. New styles began to emerge, such as minimalism. It is generally accepted that this direction appeared precisely at the beginning of the 20th century.
In modern times, the minimalism style is most often chosen by those who want to live in the most comfortable conditions without overloading their lives with unnecessary things. Space should be functional - this is the motto of minimalism. Thanks to freedom from unnecessary things, from complex structures and conventions, this style contributes to the formation of a calm and comfortable atmosphere, which should be relaxing.
In the interior, minimalism implies rigor and restraint. The basis is the use of simple geometric shapes, two basic colors and maximum functionality of things and living space.
When decorating the interior of premises in a minimalist style, you need to remember about the division of space. The materials used for repairs and decoration are simple, technologically advanced, and the furnishing elements have a strict geometric shape and details, usually painted gray or black.
Minimalism is perfect for people living in small spaces and who do not want to clutter their living space with complex decorative elements or bulky things. People who choose this design value neatness and cleanliness.
A one-room apartment, decorated in a minimalist style in white and gray tones, promotes relaxation after hectic city everyday life, crowded offices and the frantic pace of life. In such a house it is calm and cozy, the space is not cluttered, and the light shades in the design will serve as another confirmation of the pedantry and restraint of the owners. An apartment with a minimalist style interior will allow you to temporarily hide from everyday affairs and worries, in Moscow, forget about the bustle of the big city and immerse yourself in the calm, cozy atmosphere of your home.
Country house interior
A private house in the minimalist style involves the use of natural materials, simple figures, and the absence of an abundance of decor and accessories. Panoramic windows in the cottage will allow nature to complement the interior with natural colors and participate in the design of the room.
Using a fireplace in your home will bring not only aesthetic pleasure, but also warmth, atmosphere and the cozy, relaxing crackling of wood. The fireplace fits perfectly into a minimalist interior; you just need to choose a simple, laconic design.
The photo shows a modern living room interior with a built-in fireplace and a storage compartment for firewood.
A wooden or stone staircase in a minimalist style not only looks ultra-modern, but is also easy to use.
The attic design provides a lot of free space, a maximum of light colors and large skylights for natural light.
The photo shows an attic bedroom in a minimalist style; the interior uses a minimum of decor, maximum light and space.
Interior features
Modern style is ideal for furnishing small one-room apartments . Its features include:
- absence of unnecessary objects and decorative elements . This stylistic direction does not like clutter;
- simple lines and clear geometric shapes. In such an interior, transformable furniture is welcome, characterized by functionality and ergonomics;
- a lot of natural and artificial lighting . Windows are often not decorated with curtains to allow as much sunlight as possible to penetrate into the room. It is also allowed to hang blinds or roller blinds on window openings. Spotlights and LED lighting are installed along the perimeter of the ceiling. A pendant lamp is hung in the center of the room, sconces are installed on the walls;
- the use of calm and neutral shades. In modern interiors there is monochrome in everything. But bright colors are extremely rare;
- Gglossy, metal and mirror surfaces. This is the basic rule when designing modern styles. These surfaces give shine, which is essential for high-tech or minimalism;
- maximum free space.
Photos of apartments in minimalist style
The interior of an apartment in the minimalist style is distinguished by a laconic design, a minimum amount of decor and a maximum amount of light and free space.
One-room apartment 49 sq. m.
Characteristic features of minimalism in an apartment are laconic forms of furniture, built-in appliances, a combination of various shapes and textures, the use of doors with a hidden frame for painting and the replacement of ordinary windows with sliding glass ones. The main colors of the interior are white and beige; the texture of light wood complements them and adds bright accents.
Black and white apartment 76 sq. m.
The color scheme of the interior is a contrast of two colors: black, which completely absorbs light, and white, which reflects the rays of the entire spectrum. There is no unnecessary decor or clutter of furniture in the apartment, only what is really necessary. Straight lines, strict, mostly rectangular shapes, the most efficient use of space - this is the mainstay of building modern housing in this style.
Eurodvushka 41 sq. m.
To decorate the interior, the designers used colors typical of minimalism - warm gray and white, which were diluted with yellow accents in textiles. Characteristic features of minimalism in an apartment are a monochrome palette, minimal decor, open space with floor-to-ceiling windows and built-in furniture. A bright accent is a large-format photograph of the French surrealist.
How to zone a space of 40 square meters. m?
The apartment has an area of 40 sq. m, about 20 square meters are allocated for living space. It is on them that you need to place: a study and work area, a place to sleep and relax, and to meet guests . To do this, it is worth properly considering the zoning of the room using furniture items, textile partitions made of light and translucent fabrics. It’s better, instead of partitions, to divide the room into zones using finishing materials during renovation work. The ideal zoning of living space in an apartment is 40 square meters. m will be divided by:
- relaxation and sleeping area , where there is a soft sofa and an armchair, which should be fenced off with an open bookcase. Here you can organize a work or study space using easily transformable furniture;
- living room area, which should be placed behind the rack. Here it is worth considering a competent storage system. If there is free space in the living room area, there is a coffee table, a large plasma on a hanging console, soft armchairs or a corner sofa.
You can also divide the room into different zones not only with furniture, but also with different finishing materials:
- highlight the floor in the kitchen area with ceramic tiles, and lay laminate flooring in the living room. In the seating area, a soft carpet is laid on the floor;
- using multi-level lighting . In the cooking and eating area the light becomes bright, and in the relaxation area it becomes soft and diffused.
Star Half Empty ATTENTION : in a small apartment it is recommended to install a built-in wardrobe on the entire wall with mirrored facades. It will visually increase the free space and accommodate all the things.
There are many different ways to properly divide a small apartment into separate zones. Each person chooses the best option for himself, based on personal wishes, layout features, and financial capabilities.
There are many ways to divide a room into separate zones
Leaf ATTENTION: additional walls in the interior of a one-room apartment make the room visually smaller. Therefore, if they are not load-bearing, it is better to disassemble them.
Finishing features
Wall decoration
- Wall design is always simple and concise.
- Elements made of natural wood.
- Glass and stone create a minimalist atmosphere.
- The walls are made in a single color or combined with one additional color; as a rule, the walls are decorated in white, gray, black or milky color.
Floor
When decorating the floor, choose practical, preferably natural materials. Wooden floors are laid in a straight or deck manner. Self-leveling floors, tiles or linoleum are selected without a pattern.
The photo shows a white self-leveling floor in a studio interior.
Ceiling
Decorated in a light, solid color. Cool shades of white will nobly emphasize the atmosphere of minimalism and small contrasting details. A multi-level ceiling will add strict “completeness” to the interior of the room.
Windows and doors
Minimalism uses large, panoramic windows with white or black frames.
The photo shows the interior of a stylish bathroom with a panoramic window.
Laminated or wooden doors will create a strict, stylish atmosphere. Also in minimalism, a combination of glass and metal is successfully used, creating an extraordinary, creative atmosphere of freedom.
Materials
There are no special requirements for finishing materials in minimalism; the style looks great with both natural and artificial materials, allowing a combination of synthetics and stone, wood and glass.
Ideally smooth surfaces will help create a mood of cleanliness and completeness and allow the eye to glide over the finish without stopping at obvious roughness, which makes the room more spacious.
Furniture selection
- In the interior, preference should be given to furniture with straight, sharp corners.
- All household appliances are installed in the furniture.
- Minimalism involves shelves and decorative items made of glass.
- When choosing upholstered furniture, you should give preference to models with a pronounced geometry of straight lines.
- Furniture in the minimalist style should be as functional as possible.
- Furniture must be made in one color.
- Widely used pieces of bathroom furniture are hanging elements, thus creating an atmosphere of freedom and adding volume to the room.
A combination of different design solutions in minimalism
The most fashionable hi-tech style can organically fit into minimalism. They can be combined in one room, complementing each other perfectly. Plastic, glass, metal and the brightness of the palette are the prerogative of the high-tech style, while minimalism does not tolerate the presence of artificial materials, and muted tones are more welcome in color design. Therefore, combining both styles, you need to throw out everything unnecessary.
The minimalist style is also characterized by the use of natural materials and furniture in contrasting colors.
Strict minimalism requires an impeccable sense of style
A classic in small apartments can be represented by a transforming partition that can change the space. The space can also be visually divided into zones using different colors of parquet, tiles, laminate or using hidden lighting built into the walls, floor and ceiling.
Translucent, light curtains will bring a feeling of spaciousness and cleanliness to the room
If you want something special, to be closer to nature - a new product of the 21st century is “eco style”. Its presence in minimalism is also acceptable. The maximum of natural materials in the design is welcomed by both styles. The main features are warm pastel colors and soft lines.
It is better to use pastel shades as a color palette - beige and desert colors. For floor coverings, ecostyle will prefer stone, tiles, and parquet boards. Furniture is the most important element of eco, as it is a formative factor of style. Solid furniture with straight shapes is best suited.
Beige color in the interior is very popular among designers today
Beautiful paintings will add bright accents to the interior
A little exotic style
Notes of Japanese minimalism are characterized by simple forms, open space, niches for things the size of a wall. The basic rule of Japanese minimalism is no plastic in the interior; the materials most often used are wood and natural stone.
Japanese minimalism clearly organizes space. The style is characterized by simplicity, contrast and absolute geometry. No bulky sliding doors, only light rice or wooden silent partitions. Shelves, doors, cabinets prefer glass.
Experts in the field of fashion and style believe that the main thing in Japanese style is restraint and simplicity.
Original design of the dining area in a minimalist style
Textile
Curtains in minimalism
Curtains in minimalism are plain, simple and light. They can be made of natural or artificial fabric, plain, and always without decoration.
Colors:
- Pastel shades;
- All shades of gray and brown;
- Black and white color.
The most appropriate variations of curtains are:
- Roman;
- Rolled;
- Japanese curtains;
- Blinds.
In the photo, blinds are used to decorate the windows in the living room.
Carpets
Modern carpets in the interior are relevant and practical. When choosing a carpet for a room, it is important to choose a plain, light-colored one, without patterns or patterns.
How to apply?
When decorating a one-room apartment, you should pay attention to finishing materials:
- the floors in the main room are covered with laminate , linoleum or carpet . Porcelain tiles are suitable for the hallway and kitchen. Here preference is given to monochromatic colors without decorations or prints;
- the walls are decorated with plaster, wallpaper, panels, and paint in neutral tones . To prevent the room from seeming boring, it is allowed to highlight one wall with a contrasting color. In the hallway, plaster or decorative stone is more suitable; the bedroom area can be covered with wallpaper;
- It is better to make suspended ceilings if the height of the room allows. It is allowed to use multi-level structures, with the help of which the space is zoned favorably.
As for color solutions, small spaces should be kept in light shades . The most popular colors in modern interiors are: white, gray, light brown and black . Black and white interiors look especially stylish.
Joomla ATTENTION : in modern interiors there is no emphasis on decorative elements.
Decor
Watch
When choosing a wall clock model, do not forget about the style of the interior. Minimalism perfectly emphasizes stylish, simple and laconic watch models. They can be made in dark or light shades, with a minimalist dial.
The photo shows a stylish and laconic watch with a minimalist white and black dial.
Mirrors in the interior of the room
A mirror in the minimalist style should not only serve as a visual “expansion” of space, but also look stylish and simple at the same time. Large mirrors without any decoration are welcome.
Paintings
Contemporary art includes dozens of paintings made in the style of minimalism. They not only fit into the overall picture of the interior, but are also used as an accent in the room.
In the photo, a modern modular painting was used to decorate the kitchen.
Vases
Plain, transparent, matte or glossy vases complement the interior with their laconicism. You can select vases in the same shades as the color accents, thus, the room can be “balanced” and create a color balance.
Characteristic features of minimalism in the interior of a one-room apartment
So, rooms whose interior is designed in a minimalist style have the following features:
- correct geometric and graphic shapes and lines;
- simple and strict color palette;
- solid surfaces;
- use of natural materials in the interior;
- tendencies towards a minimal set of things and the most free living space;
- many sources of natural and artificial light;
- space obtained by combining several rooms into one;
- refusal of heavy curtains, use of modern blind systems;
- a minimum of decorative elements or the complete absence of them.
Lighting
When choosing lighting, you should pay attention to spotlights or spots. For atmosphere, you should choose dark lamps with diffused light, creating a “floating” effect.
The photo shows the interior of the living room in a minimalist style, for lighting the following were used: spotlights, a beautiful pendant chandelier above the table and a small table lamp near the TV area.
Chandeliers can be made in a combination of metal and glass, creating a play of details.
There can be several pendant lamps if they are discreet and of the correct shape.
When choosing floor lamps and sconces, simple, laconic models in strict, monochromatic colors are recommended.
Features of the design of a small apartment
- To decorate the interior of a small studio apartment or Khrushchev apartment, you should use snow-white color: it expands the space, creating a feeling of freedom.
- Kitchen furniture can be chosen to match the color of the walls, this will allow you to visually “expand” a small kitchen or remove the accent in a studio apartment.
- In minimalism, it is recommended to use transformable furniture: this will allow you to hide the bed in the wall for the day, thus expanding the room significantly.
The photo shows a small living room with a workplace.
