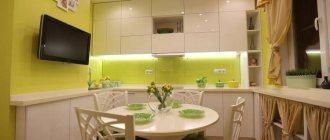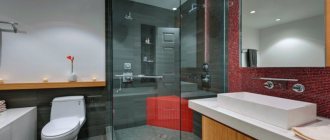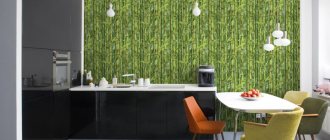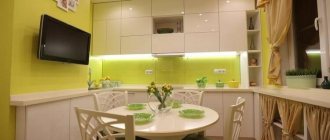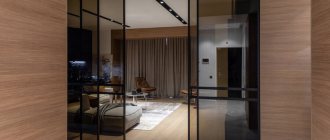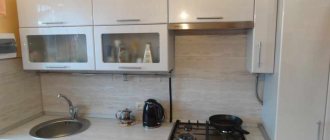Photo: instagram.com Have you been thinking about a kitchen-living room for a long time, but don’t know how to organize the space? You will need proper zoning to conveniently place both a cooking surface and a place to relax. But what if you need a full-fledged dining table and workspace? But all this is not a problem if you use partitions and furniture placement correctly. We’ll tell you how to do this now!
Zoning options
Cooking area and dining group
With the help of slats or a screen, you can separate the place where you cook directly from the dining group from each other. This option can be used if you like to have breakfast or lunch in privacy or often receive guests.
Instagram @mkurganova_design
Instagram @projection_design
Instagram @enjoy_home
Kitchen corner and sitting area
The most popular zoning scheme: a partition between the kitchen and the living room. In this case, the dining group can be located in any part: either closer to the set, as part of the kitchen corner, or near the sofa group.
The choice of separator in this case depends on the lifestyle and wishes of the owners. If the smells of food are not distracting and you like to communicate with family or friends while cooking, you can choose a bar counter, a lightweight slatted or glass structure that will draw a nominal boundary. If you need to strictly separate and, if necessary, completely isolate one part of the room from another, false walls and solid mobile structures with a sliding mechanism are suitable.
Instagram @cubiqstudio
Instagram @pavelalekseevdesign
Instagram @olga.design
Instagram @projection_design
Instagram @mayav.interiors
Separation by finishing
Finishing materials for decorating walls, floors and ceilings are most often involved in zoning, because allow you to avoid the hassle of constructing complex structures. Although their combinations require a good sense of taste. After all, to create a beautiful interior you need:
- be able to correctly harmoniously combine colors in different areas;
- be able to correctly combine different materials.
The basics can be learned quickly. The recommendations and photo examples below will help with this.
Combination of different materials
Designers have long been urging people not to be afraid to combine different materials in one room. But for such experiments there are still some rules:
- try to avoid combining natural materials with imitations;
- carry out zoning based on contrasting textures: smooth and embossed, volumetric and flat.
What can you combine?
- Plaster with wood, stone, stucco or ceramic tile.
- Wallpaper with brick tiles.
- Plaster and brick.
- Tiles with wallpaper.
- Wood and brick.
Delineation of zones by color
Speaking about dividing a room by color, we note that the color scheme can concern not only the color of the walls (which is most often understood by this), but also the color of the furniture and other interior elements. One color may dominate in the kitchen, and another in the recreation area, but at the same time, the entire kitchen-living room should be made in a single color scheme.
Example. Let’s say that in the living room area the dominant color was yellow, and in the kitchen area it is used only as bright accents in small quantities on a main white background.
To divide the kitchen and living room into 2 zones using color, you need to take as a principle one of the combination options along the color wheel:
- contrasting. They take antagonist colors, i.e. located opposite each other on the color wheel. For example, blue and orange;
- monochrome. Different shades of the same color are combined. For example, the kitchen may be light gray and the living room dark gray;
Darker and gray living room Lighter kitchen
- harmonic. In this case, they combine neighboring colors on the color wheel. For example, yellow with green, red with orange.
Multi-level ceiling
Using plasterboard you can make a combined ceiling finish. Including in different colors and shades.
Floor design
Ceramic tiles or porcelain stoneware are best for covering the floor in the kitchen area. Now they also produce high-quality and durable PVC tiles, which are not afraid of moisture and look quite attractive in the interior. In the recreation area, the floor can be finished with parquet boards or laminate.
You can use the same materials, but make a different design. For example, in the kitchen area, put tiles with a pattern on the floor, and in the living area - the same color and texture, but monochromatic.
Combined wallpaper
Wallpaper is not the best solution for finishing the kitchen area, but if water and steam do not come into direct contact with them, then you can try gluing combined vinyl wallpaper. For the walls opposite the sofa or behind it, for example, you can choose wallpaper with a pattern or ornament, and in the kitchen you can choose one with the same texture, in the same color scheme, but monochromatic.
Advantages
If we compare this zoning method with others, the advantages of the first are obvious:
- cost-effectiveness in terms of spending money;
- ease of installation;
- saving space;
- the process is reversible - the curtain partition can be removed at any time, and the room will look different. With other zoning options, everything is not so simple: dismantling will take a lot of time and effort;
- Using curtains for zoning, you can successfully hide the flaws of old or unsuccessful repairs.
Bar counter
You can separate the kitchen from the living room using a bar counter. This piece of furniture can also serve as a dining table or work area. A bar counter most often zones the space in a small kitchen-living room.
Advantages:
- maintaining the visual perception of the kitchen;
- presence of an additional table;
- uniform distribution of light;
- multifunctionality.
Related article: How to conveniently place a refrigerator in the kitchen
Disadvantages:
- a large family of 4-5 people will not be able to dine at the bar at the same time;
- in a narrow kitchen it is impossible to divide the space with a bar counter.
Architectural elements
Architectural features such as ceiling beams, columns, arches, podiums and niches will also help to divide the space.
Kitchen in a niche
Columns are more suitable for separating zones in a large room.
Arches can have additional decorations in the form of carvings and built-in display cases.
It is advisable to build a podium only in a room with high ceilings.
With a height of up to 3 meters, you can raise one part of the room by one step. In business-class apartments and private houses, where the ceiling height can reach 4 meters, it is possible to make a high podium with a staircase.
TV wall between kitchen and living room
It’s worth considering a TV wall during your kitchen renovation. Then the easiest way is to install a wall that will separate the kitchen from the living room. From the living room it will serve as a TV wall, and on the other side, from the kitchen side you can use it to hang additional cabinets or shelves. Lately, low TV walls separating the living room from the kitchen have become very popular. Thanks to this, the space is properly divided, and above the TV wall you can see what is happening in the kitchen.
How to arrange furniture?
The interior begins with the correct arrangement of furniture. Before separating the kitchen from the living room, it is worth considering the interior design of the future room.
Related article: Decorating windows in the kitchen: 6 design options
Make a room layout on paper or in a special program. Indicate the location of windows, doors, niches, beams and projections. Then make a plan for arranging the furniture, taking into account not only its size, but also the availability of free space (minimum 60 cm). You should consider the route of movement around the room and draw it on a map to make sure that the furniture will not act as an obstacle.
You need to determine the focal point - this is the main object in the room around which the space will be built: a fireplace, a shelving unit, a wall with photographs. An elongated living room should be visually made square. For this purpose, you need to install a rack that will match the color of the walls. The second option is to hang bright wallpaper on one of the walls.
Important! You should not install all the furniture along one wall. This will upset the balance.
You should choose a place for the TV. It is advisable that the screen be visible from both the living room and the kitchen. At the same time, the TV should not be located near the window. Otherwise, glare will appear on the screen. As a last resort, it is worth purchasing blinds to diffuse sunlight.
WALL BETWEEN KITCHEN AND LIVING ROOM
The most radical solution to separate the kitchen from the living room is to create a solid wall, for example, from plasterboard . However, such partitions are increasingly deviating from the traditional form. Today, designs made of glass modules in steel frames are very popular; everything looks light and stylish and gives the interior a modern character.
A kitchen separated by a wall from the living room with this arrangement works mainly in large areas; in a small kitchen it is better to abandon glazing and install it only on a frame structure. This type of kitchen screen is designed for modern, minimalist, Scandinavian and industrial interiors. They are sometimes also used in English style kitchens.
How to separate the kitchen from the living room and get additional storage space?
Do you want to know how to separate the kitchen from the living room if the room is small and you don't have enough storage space? Install a bookcase where the island could sit. Thanks to this, you can visually separate the space from you, hide some of the clutter and at the same time increase the volume of the space.
A bookcase can play the role of functional design. Fill it with cookbooks and impressive glassware and you'll free up space in your kitchen cabinets and living room dresser. You can also arrange textile boxes on the shelves, thanks to which you will refresh the appearance of the room - all you need to do is choose colorful models. Boxes will help you hide items you need in both the kitchen and living room because they will be easily accessible from both rooms.
The separation of the kitchen from the living room can be done for you by a master. This will give you an effective piece of furniture that suits your needs.
Glass blocks
You can separate the kitchen from the living room using square glass blocks. In the skillful hands of a designer, refracted light can add chic to a room. But this is not all the advantages of glass blocks. They create good sound and heat insulation. Multi-colored blocks give an elegant look to the room.
Glass is a rather fragile and expensive material. Without additional elements, such blocks only aggravate the situation in the living room.


