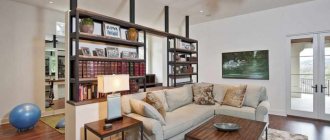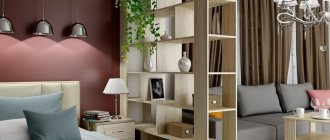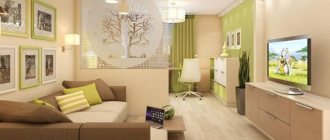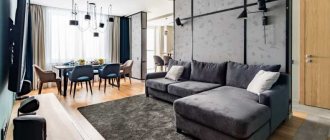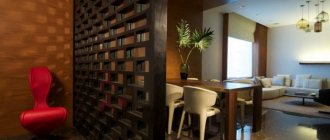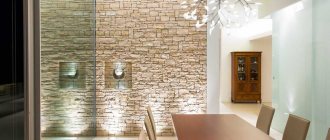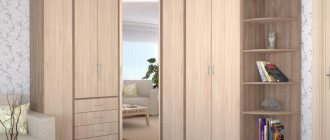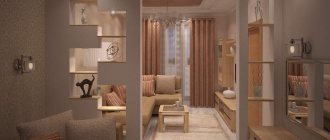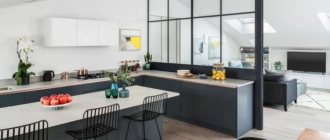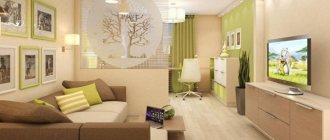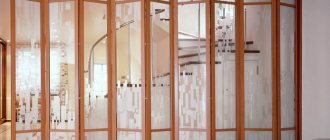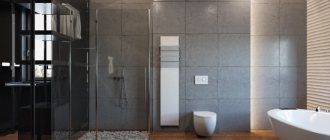Sliding partitions in the interior are now very actively used, because thanks to them you can not only increase the space of any apartment, but also make it unique and apply unique design solutions.
Such partitions have many advantages, but the most important thing is that when installing them you do not need to deal with complex and dirty repair work. The partition can be installed at any time: when the renovation is already completed or when it was not even planned.
Designers are happy to use sliding partitions to solve the following problems:
- divide the room, creating different zones for different needs;
- save square meters in small rooms by not using blank walls;
- add light: glass partitions transmit light perfectly and are ideal for rooms located on the non-sunny side;
- increase space: works with partitions made of reflective materials;
- create stylish and unique interiors: semicircular partitions, for example, can help with this.
The main advantages of sliding doors in the interior
- ease of installation and ease of use;
- durability: due to the strength of the materials used, the partitions retain an aesthetically pleasing appearance for a long time;
- wide choice of materials;
- a variety of design and decor options and thanks to this the ability to fit them into absolutely any interior.
Plasterboard solid wall
This type of partition fully divides the room into the required number of rooms. The partitions are lightweight and easy to install and dismantle. Thanks to this, there is no need to coordinate the installation of the partition with supervisory authorities and include it in the technical plan of the residential premises.
One of the main advantages of plasterboard structures is the wide variety of finishing options. The partition is made to your taste; different types of wallpaper, painting, and other finishing materials are available. The partition can be made in any style, even with photo wallpaper.
To increase the soundproofing properties of the structure, appropriate materials are used between the sheets of plasterboard. The partition will do a good job of preventing sound from spreading and retaining heat.
The disadvantage of this zoning method is its low strength. Heavy shelves and cabinets cannot be hung on a plasterboard partition; there is a risk of cracks from a strong direct impact. Even moisture-resistant drywall can deteriorate if exposed to large amounts of water.
Materials for sliding partitions
Aluminum is usually used for partition frames, as it is strong, but not very heavy. The main materials used for the canvases themselves are glass, wood, MDF.
Glass
It can be used either independently or framed by other materials: for example, wood or metal.
Ideal for those who want to get the lightest and most elegant design that will be completely invisible or, on the contrary, will serve as a point of attraction for the eye.
The most suitable glass options:
- ultra-resistant hardened;
- triplex;
- translucent thermoplastic.
Natural wood
Partitions made from this material look rich and impressive, while they are environmentally friendly. However, it is important to consider that not all types of wood are suitable for them.
So, you definitely shouldn’t use hard varieties: they are too heavy. It is better to give preference to alder, pine or other light varieties
MDF
MDF is a board made from wood fibers and resin by mixing and pressing them. It does not contain harmful impurities, is relatively light and at the same time elastic. It also costs less than natural wood, but looks no worse.
In addition to these materials, some others can also be used. For example, partitions made of rice paper, textiles or plastic look beautiful.
Decorative openwork fence
The materials used for such structures are:
- plastic;
- MDF;
- tree;
- metal;
- plywood.
Thanks to modern technologies, patterns of any complexity are available. Metal structures are made of rods connected in a pattern. For other materials, laser or milling cutting on a machine is used.
Plastic structures are practical to use, lightweight and durable. They are resistant to moisture, easy to clean, and resistant to damage. Hassle-free movement of the barrier is available. Relevant use for creating children's areas.
Wood products are environmentally friendly and have an aesthetic appearance, but they are not highly resistant to moisture and mold. It is not recommended to place structures near direct sunlight to prevent the material from drying out.
Options for using partitions
Sliding partitions for zoning a room can be used in absolutely any room, because their use depends primarily on the preferences of the customer. However, there are several classic options that are used most often.
Separation of kitchen area and living room
This option is especially relevant in studio apartments, since the partition allows you to cut out the smells of food and the sounds of cooking and create the illusion of a one-room apartment.
Dividing the room into a working and sleeping area
Allows you not to mix rest and work. In addition, if the apartment is small and more than one person lives in it, people can be in different areas without disturbing each other.
Separation of the nursery
An excellent option if there is one nursery, but there are two children, and they are of different ages. Using a sliding partition will create a separate space for each child.
Separating/combining a bathroom with a toilet
Thanks to the partition in the bathroom combined with the toilet, you can create separate corners of privacy. If the bathroom and toilet are in different rooms, using a partition they can be combined and create one more spacious one.
Combining the dressing room and the rest of the bedroom
This option looks stylish and allows you to create the illusion of a more spacious room by getting rid of the blank wall separating these rooms.
Combining any room and an insulated balcony
Looks best in small studios or one-room apartments, as it allows you to create additional space.
Methods for zoning space
Zoning the living room into areas for work, sleeping, and cooking will provide increased comfort. It is important to highlight the day and night areas, the kitchen part, which is often combined with the dining room.
The need to separate and regroup the interior appears with the expansion of the family and the increase in the number of residents. How to divide a room into usable space is determined by the character of the residents, interests, style, and rhythm of life. There are a huge number of ideas and ways of zoning space.
The following methods are often used:
- plasterboard wall;
- sliding partitions;
- furniture wall.
The most popular way of zoning a living room is to place a dividing wall made of plasterboard, which allows you to create an additional room. The solution is simple, not labor-intensive, and does not require major repairs.
The simplest, cheapest method is to divide the space using furniture and decorative items. The following help to identify zones:
- decorative screen, screen;
- drapes, curtains;
- installing racks will help isolate the main living areas;
- In a functional way, you can divide the room with an openwork bookcase or bookcase, providing space for storing items of various sizes, without limiting the space and access to light.
On the shelves of cabinets and counters you can install books, numerous trinkets, souvenirs, and items that will not clutter up a small apartment.
Types of mechanisms
Thresholdless
They are attached to the ceiling or wall. It is important to understand that they cannot be attached to drywall, so when using them it is necessary to install an additional metal profile or wooden beam. They strengthen the structure.
The main advantage of the threshold-free mechanism is that it preserves the floor covering and does not interfere with cleaning the premises. Also, its use may be relevant if a child or a person with limited mobility lives in the apartment.
When installing a no-threshold structure, it is important to calculate its weight carefully and in advance so that it can ultimately hold up.
Rail
Such partitions are attached simultaneously to the floor and ceiling and work like sliding wardrobes. In this case, the upper rail helps guide movement, and the lower one stabilizes the entire canvas.
To ensure that the guides are not visible and do not interfere with cleaning, it is advisable to recess them into the floor and integrate them into the ceiling structure.
Unlike thresholdless ones, rail partitions are stronger and more reliable, but can be inconvenient if the guides cannot be hidden.
Folding accordion
The peculiarity of such partitions is the ability to fold them into an accordion if necessary.
When folded, they take up little space, so they are great for small apartments: they can be assembled during the day and unfolded back at night.
In addition, they, unlike non-threshold and rail ones, can boast of low weight.
Door movement patterns
There are several options for placing doors, which depend on the number of sections and client preferences.
The most commonly used are the following:
- Fixed + movable doors.
- Movable doors only.
- Telescopic system.
In the first case, the outer sections remain motionless, only the central ones, located in the same plane, move. They can have a system of synchronous movement, or they can move at random.
In the second option, the doors are in two planes. Each of them can move independently. The doorway is located on the left, right or in the middle (if there are more than two doors).
In a telescopic system, all blades are movable. Each of them is located in its own plane and moves synchronously with the others.
Design selection
It is clear that when choosing a model, everyone will be guided only by their own taste. But there are a number of important points that need to be taken into account when choosing a method for dividing zones:
- bottom guide. Its presence or absence must be determined at the stage of leveling the floor. Because its installation may require better leveling (if there is a slope, the sashes will move to one side);
- children and animals. If there are small children or large animals in the house, then when choosing a model you should be guided primarily by safety. If you need to install transparent doors, then let it be triplex or tempered glass, which will not injure household members when it breaks;
- partition or door? When choosing a way to beautifully separate the kitchen from the living room, you need to imagine the final option. In one case, a floor-to-ceiling partition will organically fit into the interior, and in another, it will become an inappropriate bulk;
- installation method. When installed, the door leaf can move along the wall (compartment) or hide in a “pencil case” (special niche). Both options have a number of advantages and disadvantages, so the installation method is selected individually for each specific case (it is still better to install a glass door in a niche, this reduces the likelihood of damage to the panel);
- door frame. Installation of a sliding system does not necessarily require a door, but in some cases there is a need to refine the doorway. In this case, you need to take into account that when installing a “compartment”, the distance from the wall will be wider so that the canvas does not crash into the casing during movement.
Otherwise, the design of a sliding door for a kitchen combined with a living room is limited only by the imagination of the apartment owners.
Style solutions
In general, sliding partitions for zoning space in a room will suit absolutely any interior, because they can be decorated in any way you like. However, there are several style solutions into which they will fit especially organically.
Minimalism
Minimalism is a lot of air and light and little decor. Therefore, in the case of sliding partitions, it is better to choose plain glass panels.
They will not burden the interior and will make any room much more spacious and brighter. It is also worth giving preference to non-threshold mechanisms, since the presence of thresholds in the minimalist style is undesirable.
Provence and country
These two styles are characterized by the use of wood, so the sliding partition should be installed from this material. In this case, it is worth using natural wood.
If desired, it can be combined with ordinary glass, stained glass or fabric. In the case of the latter, it is important that they are combined with curtains, pillows and other textiles in the room.
Since Provence goes well with metal, in an interior of this style you can use rail partitions with metal guides.
Industrial style
One of the main materials of the industrial style is metal, so sliding partitions made of this material in combination with glass or plastic will look great.
In this case, the glass can be either transparent, mirrored or matte. Geometric or abstract patterns on glass canvases will look interesting.
Classic
For a classic interior, wooden partitions are best suited: made of natural wood or MDF. It is very important that they are made of the same material as the flooring.
In the classics, wood can be combined with glass: simple matte or with patterns that suit the overall style of the room are best.
Design and decor
Glass partitions are not only a functional element, but also a full-fledged decorative accessory. Glass is easily subject to additional processing, so the decor of the partitions can be chosen to suit your taste.
Clear glass
The simplest and most common option is ordinary transparent glass. Thin, weightless and graceful canvases create symbolic boundaries of different functional areas. This is a popular trend in all futuristic and technological styles.
Frosted glass
Depending on the processing method, the light transmittance of frosted glass varies between 15-75%. They provide something that transparent partitions cannot: the effect of privacy. Therefore, they can be used even in a bedroom or a combined bathroom.
Tinted glass
Glass tinting has two main functions: it filters out too much light and can be a stand-alone color accent. Tinting does not have to be black - orange, red, blue and green look bold and extravagant. And you will certainly appreciate the classic ones if you live in a sunny, hot area or in a house with windows facing south.
Opaque designs
The classic matte and tinted coating does not provide complete privacy, but special processing makes it possible to make the partitions completely opaque. This can be filming, sandblasting or chemical etching.
Fluted glass
These are textured partitions with embossed elements, stripes, ribs or waves. Such glass is usually thicker than simple transparent glass, but it creates an interesting play of light due to its refraction along the relief surface. It is precisely these inserts that are still often mounted in interior doors.
Pasting with film
The choice of films for glass is huge and varied, from invisible shockproof coating to matting films. There are also films with different designs, ornaments, and logos. The main advantage of this decor is its simplicity, because you can paste over the partition at home yourself.
Stained glass and mosaics
Complex artistic stained glass and mosaic partitions are a luxurious decorative element. Even factory-made, they are more expensive, not to mention handmade. But such an interior will definitely be luxurious and individual, especially in elaborate classical styles.
Sandblasting
The smooth transparent surface of the glass is processed with a special sandblasting machine. Abrasive particles under pressure create ornaments and entire pictures against the background, and the design can be anything.
Glass and other materials
In complex decorative designs, glass segments are harmoniously combined with other materials. For example, with valuable wood or metal inserts, with artificial stone, epoxy resin and any other decorative compositions.
Prices
Prices for sliding partitions depend primarily on the material from which they are made. The type of fastening is also taken into account: partitions with top suspension are more expensive than those installed on the bottom rail.
In addition, the number of doors in the structure is important. Prices for partitions start at 20 thousand rubles and average 40-60 thousand rubles if we are talking about a design without any special frills. The cost of modern and unusual models can reach 80-100 thousand.
In order to determine the approximate cost of the sliding partition that you want to install in your apartment, you can use the calculator.
Sliding partitions for room zoning are a great option for those who are tired of ordinary doors and who want to add a little variety to their apartment. Contact trusted door manufacturing companies and choose the option that best fits into your life.
How to calculate with your own hands how much space the partition should take up?
For accurate measurements, you will have to measure all the planned sliding partitions more than once with a tape measure and a notepad in your hands.
You can draw up a project correctly using computer programs, but this will not save you from the need to take measurements yourself.
To measure how much space a sliding partition will take up, find out its thickness. Let's imagine that it is 100 mm and will go from the wall to the middle of the room. Its length will be 1500 mm.
| Mark a point on the wall, almost near the floor, from which the partition will go. | |
| Attach the beginning of the tape measure to it. To the wall, not to the baseboard, otherwise the measurements will be incorrect. Pull out the tape measure, put a mark on the floor at the 1500 mm mark and draw a line to the wall, exactly to the mark on it. Use a square to check the angle between the line and the wall; it should be exactly 90 degrees. | |
| From the mark on the wall, another one is made to the left or right, at a distance of 100 mm. A line is drawn parallel to the first. |
Based on these markers, you can imagine how much space the decorative partition will take up.
