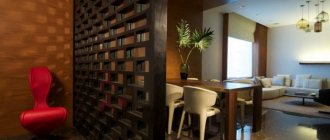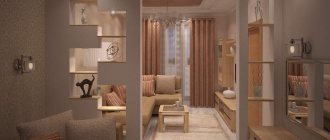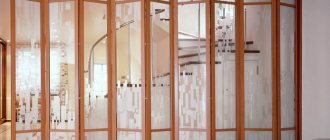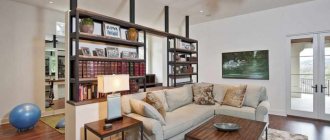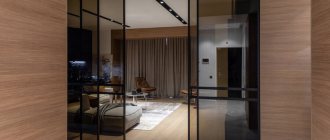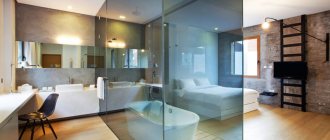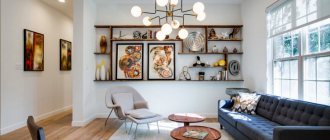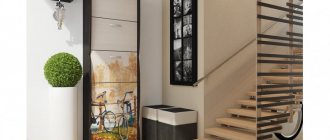Many rooms need to be divided into zones:
- kitchen - highlight the dining and work area;
- bedroom - arrange a space for an office;
- living room - allocate a place for work and relaxation, which will significantly increase the comfort of everyone who is in it;
- one-room apartment - separate separate sleeping areas for all family members.
There can be many such reasons. You can divide rooms into zones using light partitions that do not interfere with the overall design of the room.
The main goal of any zoning is to solve everyday problems with a visual sense of the integrity of the space when dividing it into separate corners that are convenient for all family members. Separation requires a room where two children live, each of whom needs their own separate space, where the child lives with adults.
This is especially true when the parent and child are of different genders. Separating the children's area from the adult area with a partition will solve several problems at once. Children's games will not disturb adults. Students will have their own corner to do homework.
Functions of partitions
A good alternative to a bulky brick wall is a partition made of plasterboard sheets, consisting of dry gypsum plaster, enclosed in 2 layers of construction cardboard. Such a partition, of course, does not have high sound insulation; it cannot be used as load-bearing and permanent structures, like brick or wall blocks, the installation of which requires a mixture of cement and sand.
But it is easily mounted on a lathing made of a metal or wooden frame, and quickly disassembled when it is no longer needed, giving the room its original appearance. A plasterboard partition can be covered with paint, wallpaper, decorative plaster, or decorated with a panel or painting.
With the help of a portable plasterboard partition, it is easy not only to divide a room into separate functional zones, you can make several from one room. To install such partitions, a frame is first mounted from a rack and guide profile, which is attached to the walls and ceiling, and sheathed on both sides with sheets of plasterboard.
The partition can have several sections connected to each other by special connectors. They are quickly and easily disassembled and transported. The sliding design of the partition will separate a corner for a bar or dining room in the kitchen, and create a relaxation room or psychological relief in the office space.
Types of partitions for children's rooms
Let's look at what kind of partitions there are, and whether you can make them yourself.
Stationary
These include structures made of plasterboard, chipboard, plywood, lightweight aerated concrete blocks and other building materials, firmly fixed in place. Their construction requires significant financial costs and often forces a complete renovation of the premises, which not everyone is ready for.
The construction of stationary partitions is justified in cases where:
- the room has a fairly large area;
- its configuration allows you to select zones that are approximately equal in terms of comfort of use;
- There are no plans to move to a larger apartment in the foreseeable future.
It is desirable that the room has two windows, and each of them falls into different parts of the shared space. But this condition is not necessary. The “blind” half can accommodate only a sleeping place for one of the children or parents.
However, all of the above applies only to permanent structures - solid, from floor to ceiling, often with an interior door. Stationary partitions can also be through - with niches and shelves, half - up to the middle or a quarter of the width of the room, low - from the floor to a certain level, etc.
They serve not only to delimit space, but are also an important decorative decoration of the room, and sometimes partially serve as furniture.
Walls made of bricks and foam blocks
Inside rooms, walls are often built 1/4 brick thick. Foam block is a lightweight material. It is very popular for installing partitions. Walls made from such raw materials are called stationary planes.
The above types of fencing are most effective and appropriate when the windows in the children's room are located on opposite sides of the facade of the house.
Then each sector of the separated space of the room will have its own source of natural light.
In the children's room
The presence of a partition in a bedroom or children's room is not only a decorative, but also a functional element. There are several zoning options.
- Open. This type includes a design with niches and various columns, which allows you to achieve not only a practical goal, but also decorate the apartment. Such a partition will separate the bedroom and living room and become a wall for any decorative structure, for example, a false fireplace.
Shelves that go through the wall look great; an aquarium is most often installed on them.
- Closed. The partition with sound insulation is a complete structure. A frame is assembled for it from profiles, covered entirely with sheets of plasterboard. Its functionality and usefulness are no less than those of a solid wall.
Sliding, mobile and textile
When isolating one zone from another is not always necessary, but, for example, only while sleeping or preparing homework, it is best to use sliding or mobile structures:
- Sliding partitions similar to compartment doors. They can be made of opaque materials or tempered glass. The latter practically do not interfere with the penetration of daylight into the part of the room without a window.
It’s quite possible to make sliding partitions yourself if you buy or order laminated chipboard sheets according to your size and attach special runners with roller carriages to the ceiling. They come with assembly and installation instructions to make the job easier.
- Vertical blinds. An excellent option that allows you to completely open the space or block it off if necessary.
- Curtains (see Curtains for the bedroom in the nursery: all the rules for choosing) - a similar solution to the previous one. But if blinds emphasize the modern style of the interior, then textiles can be used in a classic one.
- Screens. The simplest, most accessible and inexpensive zoning option. The screen can be placed and deployed where it is most needed at the moment - near the student’s bed or workplace.
Furniture
Placing a closet across the room is a favorite zoning technique, familiar to us since the times of massive shortage of living space. But there is other furniture that is more suitable for this. And first of all, these are pass-through racks - shelves without a back wall.
Storage shelves for zoning
The familiar, popular shelving for storing household items and souvenirs can also be used to divide rooms into zones. Thanks to its openness on all sides, the rack fits well into a modern interior without cluttering up the space.
The design is especially relevant for small-sized apartments, where it can easily replace a closet for certain things, saving room space. Using a shelving unit you can not only divide the room into zones, but also improve the artistic value of the interior.
Shelving for zoning can be modular or cabinet-type. They can be bought in different heights, low and reaching the very ceiling, rectangular, corner, stepped, in the form of a snake. In a room with one window, it is better to install a translucent structure equipped with lighting. The low ceilings of the structure reaching to the ceiling are visually enhanced. Wood and metal are used for such partitions.
Bamboo racks made from rattan plants look no less beautiful and original. The design with rice paper finish looks airy. Due to its thinness, it does not prevent natural light from spreading throughout the room. The racks are easy to assemble and disassemble, easy to maintain, and inexpensive.
Sliding partitions in the bedroom
This is a universal solution for bedrooms of any size and layout. Installing sliding partitions is easy. There are many options, you can choose the one that suits the design of the room:
- Inclined sliding elements. The design features are reminiscent of the doors in minibuses. The sash here must first be pushed away, and then moved to the side as far as it will go. Partitions of this type protect both from prying eyes and noise. But they require that both the bedroom and the resulting living room be decorated in a modern design.
- Structures with a rail mechanism. They involve installing guide rails on the floor and ceiling of the bedroom. The partition doors move along them using rollers. When folded, they form a single piece.
- Screens. Light and comfortable, suitable for classic, romantic or oriental interiors. Can be used in modern style bedrooms. They can be unfolded at any time, or folded and stored in a closet.
Curtains can also be classified as sliding partitions. A traditional canopy will add romance to the bedroom. If the owner of the apartment is a supporter of modern interior design, you can separate the bed using blinds.
Arrangement of furniture as zoning
The perception of a room largely depends on the furniture placed in it. A cozy environment for relaxation and rest is created by a sofa and armchairs with a table next to the TV or fireplace, which is the compositional center of the room.
To divide the room into separate zones, you can use chests of drawers, bar counters, decorative tables that serve as a stand for lamps, vases, and figurines. They can separate the workplace from the relaxation area. Dividing space using furniture is not associated with additional monetary costs. You can rearrange pieces of furniture at your discretion at least every day.
How to make a partition in the bedroom
A bedroom, even with a solid partition, should maintain spatial integrity. But the principles of zoning must be preserved.
Thus, solid structures are recommended to be placed across the bedroom.
If you place it parallel to a long wall, you will get narrow pencil cases that are uncomfortable for living.
Partition installation options:
- The sleeping place is placed in the corner of the room and covered with a wall or screen.
- The bed is placed in one of the corners and is separated from the main space of the room on both sides.
- The partition element divides the space into two equal zones: the bedroom itself with a bed and bedside table, and the living room. There you can put upholstered furniture, a wall with a TV, a coffee table.
- It turns out to be a kind of bedroom-living room. This is a suitable option for small-sized studios and one-room apartments.
- A bed with a bedside table is installed against one of the short walls. It is separated by a mirrored wardrobe. This will add volume to the remaining area of the room.
- The work area can be separated with a bookcase or shelving. A computer desk and chair are placed next to it.
Non-standard options involve dividing the bedroom diagonally or using partitions of complex configurations.
But this is possible if a modern design style is chosen, for example, “high-tech”.
If the room is very small, you should abandon full-fledged partitions and use temporary, sliding options.
The role of the screen in zoning
An original solution for zoning a room is a screen. You can buy it ready-made or make it yourself from corners, slats and fabric. The only tools you will need are a hammer with nails or screws. First, a frame is assembled from the slats, and the fabric is attached to it. The resulting panels are fastened together with movable corners. The screen can be installed on legs or without them. Upholstery for the screen is chosen from cotton, linen, silk. Color variations can be different, from plain pastel tones to various bright colors.
Screens with landscapes, paintings, and still lifes look original. The screen can always be folded as unnecessary or moved to another place.
The simplest zoning technique is curtains
Curtains are among the simplest and cheapest materials used in zoning. Using a cornice with curtains, you can decorate the entrance to the sleeping area, cover the entire necessary area or only part of it. To divide the space, you do not need to involve specialists; you just need to fix the cornice in the right place.
You can equip the living room with a sleeping place, separating it from the rest of the space with a canopy, which not only zones the living room space, but also gives a unique fairy-tale atmosphere. Two curtains of different colors, fastened together, on the bedroom side can be soft bed colors, on the living room side - bright colors. To change the appearance of a room, just change the color and pattern of the curtains; there are many options.
In addition to the usual fabric curtains, they use unusual and original rope curtains, bamboo, beads strung on a thread, details made of wood, glass, crystal, and transparent thin fabric in the form of muslin. With the help of such extraordinary curtains, together with zoning, you can completely change the interior appearance of the room.
Planning rules and zoning methods
A huge load falls on the recreational space; it has to be combined with a nursery, an office, or a workshop. When starting to arrange a room, you first need to make a drawing or a full-fledged project, in which the layout of the bedroom-living room and other areas for a comfortable stay and full-fledged life will be thought out. Competent planning includes several rules that are more of a recommendation nature, since implementation in practice is not always possible.
An example of how to plan space in a nursery, zoning an office-bedroom with a partition
According to research, people move from right to left, like leafing through a book, the initial glance is from the door to the upper left corner, comparable to reading. These features should be taken into account when planning and zoning the living room-bedroom: it is better to place the TV and bookshelves to the right of the entrance, the sofa to the left, and the optimal place to plan the partition is in the far left corner.
Zoning living room-bedroom, layout is made taking into account all ergonomic requirements
The zoning of the bedroom and office is based on the physiological characteristics of a person: there should be free space from the right hand, the optimal flow of light for the eyes is on the left, just above the head. Therefore, it is recommended to place the work surface in the part of the room farthest from the entrance, under the window or with the left end of the table facing the window. This location is convenient for a number of other reasons:
- the computer is located on the left, the back of the monitor is hidden from the bedroom;
- all active movements are observed in the front part, near the door; relative calm is achieved in the office area.
Multifunctional room, layout without partitions, zoning with plasterboard construction and accent finishing
Zoning of the bedroom and children's room is also based on the activity of movements; an adult bed should be hidden from view, it should be located in the far part of the room, a corner for a child should be closer to the entrance. For infants, according to Feng Shui, it is better to place the crib with its head facing east, which promotes health.
Layout and zoning of the bedroom and living room, Feng Shui advice in the photo, recommendations are not tied to the cardinal directions, but are based on the location of the front door
