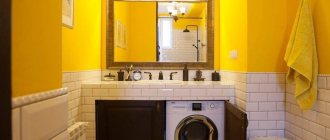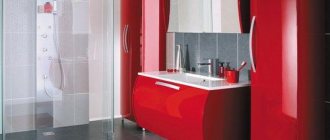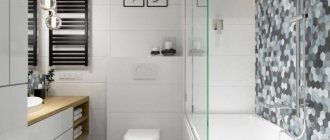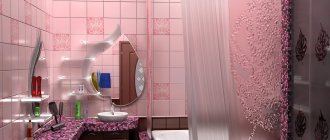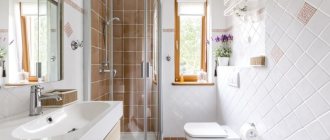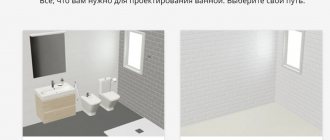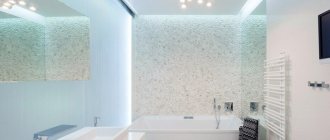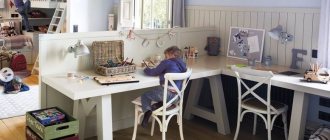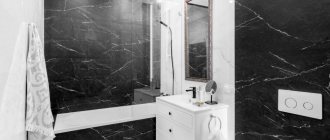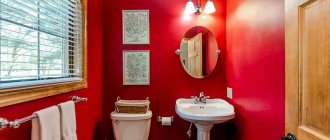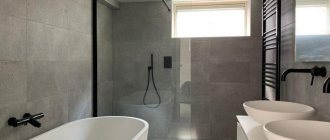Having a large, spacious bathroom that can be equipped with everything you need for water, hygiene and relaxation is the dream of most homeowners. But large areas and great responsibility. If the bathroom will be used by all family members, then the arrangement of this utilitarian room should be in accordance with the requirements, taste preferences, lifestyle and activity level of all household members.
In spacious rooms where there is no need to worry about saving every square centimeter, in addition to traditional bathroom fixtures, you can install, at the request of the residents, an additional sink, a bidet, an open or closed shower, a storage system for things and items necessary for comfortable water use. procedures, fireplace, dressing table or equip an entire boudoir.
The large area of the room opens up many possibilities in terms of choosing a color palette, arranging plumbing fixtures and furniture, and using voluminous, textured finishing methods. We can say that the design of a spacious bathroom is limited only by your imagination, design ideas and financial capabilities.
Once you have decided on a set of functional and auxiliary segments, you can begin to directly plan the renovation by choosing methods for finishing the surfaces of your large bathroom.
Ceramic tiles are the most common option for cladding bathroom walls.
The popularity of using ceramic tiles to decorate bathroom surfaces around the world is not surprising; it is a relatively inexpensive, fairly durable, beautiful material that can be glued to almost any surface, it is available in a wide range of colors, sizes and textures. Ceramic tiles are very easy to care for, and this is an important aspect for rooms that require special attention to the level of cleanliness and even sterility. The renovation, in which ceramic tiles took part, will last for many years, and for a long time will remain as fresh as originally.
Ceramic tiles can be used to cover the entire surface of the walls, or to create a kind of apron at the level of distribution of the greatest amount of moisture. And paint the rest of the surface in the color of the ceiling trim, for example. In this bathroom, the technique of combining different types of tiles was used to highlight the functional segments of the room. For large rooms, bright combinations and a mixture of glossy and matte surfaces are also possible.
Using ceramic tiles in a dark, contrasting color, you can decorate an accent wall. Against the backdrop of a snow-white finish, the water treatment area stands out thanks to the accent decor.
Finishing one of the walls with black and white tiles arranged in a chaotic manner allowed not only to bring contrast to the bathroom decor, but also to give the room an individual character.
The combination of pure white subway tiles with edging and niche decoration using patterned ceramics created a fresh and inspiring bathroom environment.
The use of tiles of various shapes and shades from the natural color palette made it possible to create a truly non-trivial design of a room for water treatments.
Glossy ceramic herringbone tiles were an excellent way to cover the surfaces around the mirrors and fit perfectly into the overall bright decor of the spacious bathroom with a bay window and an oval bathtub located in it.
Everything in this bathroom is worthy of close attention - the bathtub itself on gilded legs and accessories to match it, the mirror in a carved frame, the antique chest of drawers in a muted azure color, and the unusual wall decoration in a reddish tone. But the most original detail of the interior was the pattern on the ceramic tiles used to cover the working part of the walls.
Porcelain tiles
A fairly common material for cladding today. Due to its increased strength and durability, porcelain stoneware is used mainly for flooring, but is sometimes used to decorate walls or their parts or segments.
The combination of textured dark-colored tiles with porcelain tiles made with imitation wood patterns created the backdrop for a chic furnishings for a large bathroom. With the help of the original lighting system, it was possible to fully reveal the natural palette of finishes.
Bathroom design photo
- Modern bathroom: current stylish solutions. Bathroom in the style of High-tech, Eco-style, Scandinavian, Provence, Minimalism. Color combinations. Popular accessories in a modern bathroom
Bathroom in a modern style - finishing materials and color palette, style directions. Tips and photos of interesting solutions
- Bathroom design ideas: bold ideas, creative solutions. Design features of a small bathroom. Original photo ideas for bathroom interiors
Read: Bathroom 5 sq. m.: layout features and rules for designing a small bathroom (120 photos)
Did you like the article? Please share with your friends 
3+
Write a comment
New designs
Gifts for February 14th. What are the options?
Landscape Design Ideas
Organization of meals for schoolchildren. How to do everything right?
Interior design. Which ones are there today?
Mosaic tiles are a way to diversify the finishing of bathroom surfaces
Mosaic tiles can be made of ceramics, glass or plastic, produced either in individual blocks or as a finished panel with a pattern. Pieces of tiles can be used to cover uneven, asymmetrical surfaces, convex, arched elements and niches. As a finishing material, mosaic can be used for individual elements, for example, to decorate the surface around a mirror, outline the outline of an apron, decorate a sink or surfaces near it.
In this case, the shower wall is decorated with mosaic tiles. The contrasting yet natural shade of the tiles stands out against the snow-white finish of this spacious bathroom located in the attic.
Using mosaic tiles, you can decorate an accent wall with a geometric pattern or a more complex image. In stores you can find both ready-made panels with artistic images, and individual elements for creating your own drawing.
Furniture
In small rooms, the design project should contain a minimum of furniture. It should be multifunctional and compact. It is advisable to make open storage systems, because... a large number of cabinets will visually reduce the size of the toilet.
Furniture items can be made of plastic, imitation wood with stone or metal parts. When deciding to use natural wood, you should make sure that it is properly treated and suitable for use in bathrooms. Otherwise, after some time such furniture will lose its shape.
Bathroom design in various sizes
The secret to properly designing a bathroom and creating the best possible design project lies in the ability to make the most efficient use of space. This is easy to do for a large bathroom, but problems arise when thinking through the design of a small toilet - 4 or 6 square meters. m.
There are certain subtleties that will allow you to visually enlarge the room, if necessary, and correctly place all the necessary plumbing fixtures and furniture.
Bathroom project. Part 1. Measurements and first drawings.
Room 4 sq.m.
In multi-storey buildings of old construction, 4 sq.m. – standard area of a combined bathroom. Due to its small size, it is important to adhere to certain rules when planning the space and creating a design project. Basic principles:
- A standard set of plumbing fixtures for a small bathroom: a bathtub, a toilet and a small sink. If you also need to place a washing machine, you can use a shower stall instead of a bathtub.
- When choosing an interior design, choose a light palette with cool tones. Of the styles, minimalism or modern looks best, because... other design options contain many decorative elements that visually narrow the space.
- Use a large mirror or place several mirrors.
- Install spot lighting with multiple sources. The ideal option is a suspended ceiling with built-in lamps.
- If the design project includes glass elements, they must be made of transparent material.
- If there is no urgent need, it is advisable to refuse to place additional furniture. The exception is small flat hanging cabinets; they allow you to unload the space.
If you need to increase the working area of the toilet, there are the following approaches:
- Relocating the doorway if it is not possible to install a bathtub in the current placement.
- Choose a wall-hung toilet instead of a floor-standing one. This model has a narrow small tank that is built into a wall niche. Advantages: it is possible to save up to 30 cm of free space; The sanitary ware is durable and can withstand up to 400 kg. Disadvantages: complicated installation procedure; a ready-made niche or space for it is required (if it is missing, there will be no space saving).
- The niche for checking the water supply can be equipped as a cabinet and various cleaning products can be stored there.
- Because It is not possible to make a separate cabinet for towels; it is recommended to install open hooks.
