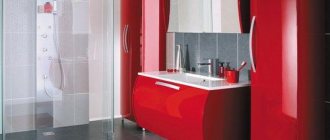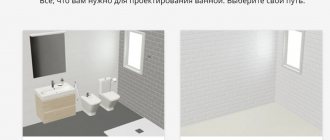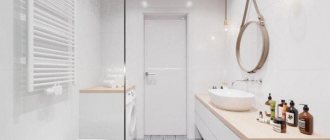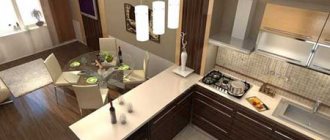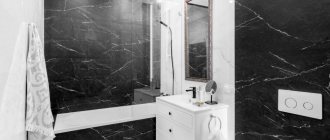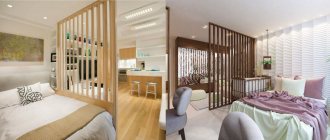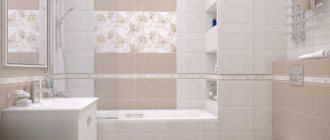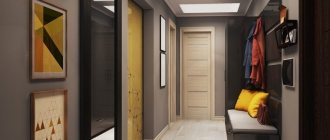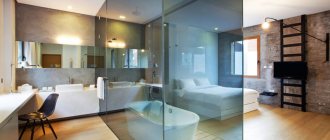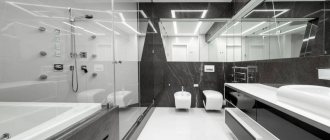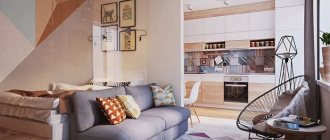Features of layout and design
When designing a narrow bathroom, it is fundamentally important to think vertically.
You don't have extra space on the floor to clutter it with unnecessary things. But there are walls right up to the ceiling - for high shelves and racks. Don’t overdo it with the linear layout, so as not to inadvertently end up with a train car - make a few accents across it. This could be the bathtub itself against the far short wall, a threshold for transition between different colors of tiles, or a low ottoman in the corner.
Round shapes that smooth out the angularity of the room work well - round mirrors, radial corner pencil cases, photographs, lamps and panels of different shapes. Add dynamics: for example, place a large lush flowerpot with a tropical palm tree in the corner. Let it be something unexpected that you can catch your eye on and take your mind off the layout.
How to choose a tile
So let's look at the main criteria. Bathroom renovation involves installing moisture-resistant, durable ceramic tiles. The tiles should not deteriorate from temperature changes and high humidity. Tile is produced for walls and floors. Wall tiles serve mainly as decoration; they can be glossy, matte or embossed.
Glossy looks bright, but even the slightest dirt and water drops will be visible on it, although it is easy to wash and wipe off.
Tile with a matte texture is more difficult to clean, not slippery, but due to the fact that it lacks shine, its color scheme seems dull and unsaturated.
Relief tiles make it possible to use them in any interior. The texture of such tiles allows you to imitate the texture of leather, wood, stone, etc.
Tiles come in rectangular, square and non-standard shapes. Since we are considering options for decorating a small bathroom, rectangular tiles of a not very large size, such as 20*30 or 25*40, will suit us; they will not distort the space and will look advantageous.
Choosing an interior style
It’s hard to come up with complex design ideas in a narrow bathroom, but this is not a reason to refuse a beautiful renovation! Just choose the easier option, simplify, adapt and take into account the geometry of the room.
Narrow bathroom in modern style
If you plan to combine different shapes and materials, but at the same time prefer more restrained interiors, you need a modern style. Here, a wooden cabinet is in harmony with a stone countertop, bamboo with acrylic, plastic with chrome and glass. It is equally easy to fit into such a bathroom both a luminous shower cabin with hydromassage and a massive stone bathtub.
Narrow bathroom in a classic style
Even monumental and lush classics can be adjusted to fit a narrow bathroom, leaving only the main features. Take simple forms, and shift the emphasis to expensive materials - stone, valuable wood, gilding, aged metal. Molded and carved patterns are a good way to add contours. Use a symmetrical arrangement, but move the center from the middle of the room to the middle of the wide wall.
Narrow bathroom in loft style
A full-fledged deliberately rough and sweeping loft will not work in a narrow bathroom, but it is easy to adapt. Leave the main expressive accents: a bare concrete wall, open communications, an aged heated towel rail. To visually expand the space, use large frameless mirrors. Plumbing can be in the spirit of futuristic high-tech or retro style - it is enough to stick to one direction.
Narrow bathroom in Scandinavian style
Classic Scandinavian interiors use a lot of contrasts and geometry - just what you need for a narrow room. Black ornaments and colored posters on white walls visually expand the room. A strong technique is contrasting “chess” of tiles that flow from the floor to the walls and vice versa. And pleasant little things provide home comfort: beautiful jars and dispensers, candles and handmade soap, bright fluffy towels and a rug under your feet.
Narrow bathroom in Provence style
Provence is very decorative, and of all its diversity, a narrow bathroom requires the most compact techniques. Instead of pillows and curtains - pastel floral towels, instead of large vases and decorative dishes - stands and dispensers decorated with decoupage. Pale pastel tiles will suit the wall, and a light floral pattern along the central horizontal line.
Furniture
Making furniture to order will allow you to make the most efficient use of every centimeter of space, and will also help hide all visible communications, wires, etc.
An important component of the bathroom interior is furniture. Furniture complements the design, fills it with functionality, and makes the room complete and complete. Furniture must be moisture resistant and can be made from natural or artificial materials in accordance with the chosen style. It can be wood, plastic, glass, MDF, chipboard, etc.
How to choose furniture
In this chapter of the article we will look at the variety of furniture offered.
- Depending on the area of the room, we will determine whether there is room for cabinets or a pencil case.
- Do you plan to store personal hygiene products and other bathing and shaving accessories in plain sight or hide them?
- Decide what mirror size is optimal for you.
- Is there enough space in your bathroom for a washbasin with a cabinet or will it be a combined washbasin/washing machine option?
- Do you store household chemicals and bath accessories in large quantities?
- Depending on your wishes and in accordance with the design of different modifications, cabinets can be made.
A cabinet-case or half-case, standing on legs or hanging, is a spacious piece of furniture suitable for many small things; towels often come with a built-in basket for dirty laundry.
A cabinet cabinet with or without a built-in washbasin is a variation of the “chest of drawers”, equipped with shelves and drawers.
Cabinets with mirrors and a shelf for accessories. Mirror (it is important that it is moisture resistant)
Various straight or corner shelves made of glass, metal or plastic.
Bathroom materials
Now it would be nice to understand the materials for bathroom furniture.
Wood was previously considered irrelevant for a humid environment, but nowadays wood is treated with special varnishes, impregnations, and protective agents that protect the wood from harmful moisture. But the price of furniture made of natural wood is high and not affordable for every consumer.
LDSP MDF is an excellent material for making bathroom furniture. Allows you to simulate the structure of the natal tree. These materials are environmentally friendly, look attractive, are durable and moisture resistant if properly cared for.
Plastic is perhaps the most inexpensive material, moisture-resistant, resistant to detergents, does not have a particularly large selection of models, and is relatively fragile.
Metal - elements made of stainless steel and chrome-plated iron are most often used. Furniture fittings, shelf and towel holders, and mirror frames are made from metal.
Metal combined with glass or wood looks great, no matter the size of your bathroom, the main thing is not to clutter the space.
The amount of furniture should be according to need.
The main thing is that everything you need is at hand.
How to design a stylish bathroom
In order to equip a stylish bathroom in a Khrushchev building, let's start with technical issues. The biggest problem with Khrushchev-type apartments is uneven walls and lack of straight corners. Poor ventilation and very small area. First of all, you need to level the walls and floor. If there is a ventilation passage, but the door closes tightly, it is necessary to install a grille at the bottom of the door or a forced exhaust.
Given the small area, make sure that the door opens outward or is sliding. In this case, it is better to make the ceiling suspended so that it is possible to hide imperfections and irregularities.
As for the design of such a room, the best solution would be to decorate the bathroom with tiles; the design photos are given below. It is better to decorate the interior in one or two colors. The principle of contrast cannot be used here; don’t worry, if the work is done carefully, it will be very beautiful even in one color.
In any case, when you start to settle in the room, a rug, towels, perhaps some textiles, etc. will appear. All this mixed with a wide variety of colors can look chaotic and visually fragment an already small room.
Now let's look at the interior; in Khrushchev it is advisable to use a shower stall to save space or a corner bath. It is advisable to make the washbasin and toilet suspended with installation to create the impression of lightness in order to hide all communications to the maximum. In such an interior, a minimum of furniture is used, glass shelves that are mounted on the wall; it is better to remove everything unnecessary so that nothing stands in plain sight.
Choosing a finish for a narrow bathroom
When choosing a color scheme in the design of a narrow bathroom, the main thing is not to forget one rule: dark colors should be at the bottom, and light colors at the top.
The easiest and most affordable finishing option would be laying ceramic tiles. For a small room, you should choose tiles that are not very dark, but preferably lighter, spring tones.
Less aggressive, red shades. Dark shades are acceptable in small elements and patterns.
If the decision is made in favor of painting the walls, then to visually expand the bathroom, you can use narrow horizontal stripes.
Small decorative elements on the walls in the form of a mosaic will also help expand the space. In the modern design of narrow bathrooms, photo printing is popular.
The drawings depicted on it, which lead the eye into the distance, are an excellent option for narrow rooms. The most advantageous colors will be blue and light gray. You should not choose dark or bright shades.
For the floor, you can choose tiles with geometric patterns. A triangular ornament will visually lengthen the floor, the wide side of which will be at the entrance, and the corner closer to the wall.
Square and rectangular patterns on the floor will help expand the space. Floor tiles should be laid diagonally.
To finish the ceiling of a narrow bathroom, you can use plastic or plasterboard panels laid transversely to the entrance.
A good solution for the bathroom would be moisture-resistant liquid wallpaper. With their help you can also expand the space if the structure of the wallpaper is not large.
Floor
Due to the small area, the flooring in the bathroom has a significant impact on how the interior as a whole will look. Light tiles, translucent self-leveling flooring, and monochromatic gloss seem to illuminate the bathroom from below, adding volume to it.
To avoid the “corridor” effect, a narrow room can be divided into zones: lay small mosaics next to the toilet and/or sink, and larger elements of similar colors along the bathtub, or vice versa. It is better to choose square, 6- or 8-gonal tiles.
To expand the space, it is recommended to lay them diagonally in diamond shapes. Large drawings and noticeable contrasts are very undesirable (unless they serve as a distinction). Floor tiles should be larger in size than wall tiles.
Walls
When decorating the walls of a narrow bathroom, you should adhere to a calm palette and smooth halftones. The cramped the room, the smaller the tiles needed for cladding. A light glossy surface, horizontal borders, and large mirrors will help to visually “open up” narrow walls. A bathroom that is too long can be zoned using different finishing options - different colors, shapes, materials.
In addition to glazed ceramics, sea pebbles, plastic panels, vinyl photo wallpaper (excellent if with a perspective or panoramic view), brick, and decorative stone are suitable as wall coverings. It is desirable that these materials look natural and do not attract too much attention.
Ceiling
From a practical and aesthetic point of view, one of the best ways to finish a bathroom ceiling is a stretch PVC film. It can be glossy, with a slight pearl or silk shine, a light matte texture, and if the rest of the interior allows it, then with photo printing. For example, a realistic image of green branches, sun rays against the sky or a night scene with constellations, if there is internal lighting, may well imitate a real window in the ceiling.
Choosing the right finish to visually expand the room
The main techniques for visual expansion are playing with color, light and reflective surfaces. These are the ones we recommend using during repairs.
Ceiling. A stretch ceiling is not only the most practical option for a wet room. Due to its glossy or satin shine, it will enhance the size of your bathtub. The ideal option is plain white; in large rooms, photo printing is allowed.
Walls. First of all, let's decide on the color: the smaller the room, the lighter the color scheme. Monochrome white, gray, beige shades or colored pastels are suitable.
There are many options for finishing materials: ceramic tiles, PVC panels, wallpaper (it is better to glue them further from the wet area). Decorative stone and brick are less popular, but no less interesting. When choosing tiles, rely on the size of the room: the smaller it is, the finer the tiles. Photo wallpapers with perspective are great for expanding boundaries; stick them on one of the long sides.
The photo shows an example of a light bathroom finish
Floor. The right flooring will open up the walls and add air. Suitable options include tiles or self-leveling flooring. It is better to refuse laminate, even the most moisture-resistant one.
Square tiles are laid in diamond shapes, and elongated tiles are laid diagonally or crosswise. When choosing a size, focus on the wall tiles - the floor tiles should be larger.
If you need to zone a room, lay tiles of similar shades, but of different sizes. This option looks better in a narrow bathroom than contrasting colors.
The photo shows a contrasting black and white floor
Choice of colors
Snow-white or bluish plumbing fixtures will fit perfectly into any bathroom - large or small, wide or narrow.
In an elongated bathroom it is preferable to:
- dark below, light above;
- bright, aggressive colors - minimum;
- average horizontal strip width;
- photo wallpapers and colored mosaics significantly expand the space;
- light, delicate, pastel colors.
The best colors are gray-blue, beige-yellow, light violet, pale fuchsia, soft ocher, various shades of blue, pink, light green, etc. If there is a window and sunlight actively penetrates it, then for the “northern” It is better to choose warm, bright shades for rooms; modest cool colors are more suitable for “southern” rooms. When contrasts cannot be avoided, experts recommend using one main color, adding a maximum of two other colors to it. The classic white and black color scheme, golden blue, green and brown looks good.
Not all people support the “fashion” for a particular style, so you should be guided by your own ideas in your color choice.
Interior items
The main piece of furniture for this room is, of course, a shower or bathtub. To visually expand a narrow room, the bathtub should be placed against a short wall, across the entrance.
When installing a bath along a long wall, the space of the room will seem narrower, but will visually lengthen.
A very powerful, space-expanding effect will be created in the room by large mirrors, which can be used to decorate not only the walls, but also the ceiling. Such a bathroom will look much more comfortable. Mirrors should also be chosen in rectangular shapes.
Lighting, which should be plentiful and bright, is also important for a small bathroom.
If you need to place a washbasin and a washing machine in this room, then for compactness the machine can be installed under the washbasin. A toilet for a narrow bathroom can be placed in a corner, or you can choose a wall-hung model.
You can complement the interior with an elongated heated towel rail. You should not choose a coil that is elongated in width.
Glass cabinets and shelves that will visually dissolve in space will fit very harmoniously into such an interior. We invite you to view photos of interiors for a narrow bathroom that will help you in your choice.
The quality of work and materials is very important in any repair. And this is even more true for narrow bathrooms, in which any mistake will be noticeable. Therefore, bathroom renovation work should only be trusted to professionals.
Thinking through the lighting
A single pendant center light, even with multiple lamps, is the worst option for a long, narrow space. To make lighting help make a room appear larger, use one of the following strategies:
- Spot ceiling lights. The only caveat is that don’t make a long line out of them; it’s better to place several rows across the room.
- Illumination of individual zones. Directional lamps above the mirror or on the sides of it, spotlights above the shower stall or bathtub, sconces above the toilet.
In a room with a window, discard the usual curtains altogether or replace them with blinds or roller blinds so as not to block daylight.
Storage systems
If the size of the bathroom allows you to place a floor cabinet, chest of drawers or shelving, that’s just great, and there shouldn’t be any problems with their location. When there is critically little space, you will have to effectively use the space on the walls and in the corners. All kinds of hanging structures, retractable and folding shelves, rotating shelves will become convenient storage for bathing items and hygiene products.
A complete bathroom set located in a corner or along one of the walls will look very stylish. If the room is small, it is better to order a similar set of cabinets, shelves and drawers from a private workshop, but it is recommended to immediately determine the desired depth of the shelves so that in the end the furniture does not take up half the room.
The material of the structures must be waterproof, resistant to deformation due to frequent changes in humidity levels and changing temperatures. Based on these criteria, laminated MDF panels, plastic, tempered glass and its acrylic analogues are suitable.
Selection of finishing materials
The humidity in the bathroom is always high, so moisture-resistant materials are selected:
- stone – artificial, natural;
- ceramic tile;
- linoleum;
- glass, mirrors;
- drywall;
- self-adhesive films;
- waterproof “liquid wallpaper”.
Floor design in limited space greatly influences the overall appearance of the entire room. A plain glossy self-leveling floor, especially if translucent, adds volume to the room from below. To avoid a “corridor effect”, the space is divided into two, three or four separate zones: near the sink, toilet, bidet, bathtub. It is preferably four-six-octagonal.
To expand the space, tiles are laid diagonally; floor tiles are preferably many times larger than wall tiles. Triangular, located with the wide side towards the entrance, visually lengthens the floor. With the help of different textures, colors, and wall designs, the space is also zoned. Wall panels made of plastic, “flexible stone”, paint, glazed ceramics, large mirrors, and horizontal borders will be used. Vinyl photo wallpapers with sea, natural views, and fantasy designs also look great.
The ideal design for a bathroom ceiling is PVC stretch films. Glossy or matte, with sparkles or an image of the sun, cosmic starry sky. Properly selected lighting will allow you to imitate a real window in the ceiling.
For furniture finishing, plastic, special laminated MDF, and glass are preferred. Waterproof wallpaper is chosen with a small pattern, depending on the stylistic design of the room.
Using mirrors for visual expansion
Large mirrors can visually expand the space of any room. In a narrow bathroom, it is preferable to install them on a long wall to make the room seem wider. Located on a smaller wall, they visually stretch, narrow, and lengthen the room, which does not look very nice. When there are several mirrors, one of them is purchased as a “make-up” mirror - it has lighting around the perimeter. A mirrored ceiling and the same mosaic on the walls, furniture, and floor will perfectly decorate the room.
The presence of a window should not be perceived as a disadvantage - it perfectly expands the space of a cramped room, and to maintain privacy it is decorated with glass with one-way visibility and colored stained glass.
How to arrange a bathroom?
When planning a non-standard room, we recommend starting with creating a plan for a narrow room. The drawing will help you decide on the placement of plumbing fixtures and furniture and understand whether there is enough space for everything you need.
We select compact and functional furniture
The design of a narrow bathroom depends on the dimensions of the room.
- Large rectangular. The spacious bathroom has enough space for floor cabinets and spacious pencil cases. Do not install furniture in 2 rows on long sides, leaving a narrow passage. The most advantageous layout option is a corner one.
- Small narrow. When there is not enough space for a storage area, use every centimeter of space. Organize storage under the bathtub and sink using special fittings. Install racks or shelves above the toilet if you have a combined bathroom. Make use of space in corners.
The photo shows a large cabinet under the sink
There is no need to build a washing machine into the bathroom, but it is good to provide a convenient place for baskets with dirty laundry. Install them under a wall-mounted sink or hide them in one of the furniture modules - all the necessary accessories can also be found in a specialized store.
Furniture
There is usually little free space in a narrow bathroom, so you have to limit yourself to the bare necessities. You can use compact pencil cases. They are placed in the corner, between plumbing items, close to the door. You can save space if you buy a narrow washing machine or top-loading appliances.
Which plumbing equipment to choose
For narrow bathrooms, a wide range of sanitary ware is produced to save space.
Wall-mounted, compact and corner floor-standing toilets
Wall-mounted models are characterized by compactness and reliability. They are designed for weights of 350 kg and above. To install such models, you will need a special system with a metal frame, fastening, and a flush tank built into the wall.
Bidet and toilet - designer models
Narrow pedestal sinks, corner sinks, built into a chest of drawers or cabinets
In tight spaces, you can use bowl-shaped sinks or a lily pad to be installed above the washing machine.
. Set of mini-machine gun and sink. Many manufacturers offer similar “duets” for compact spaces.
Baths
The choice in this category of plumbing items is very large. If the room is quite long and not too narrow, as an option, you can consider large rectangular or oval bathtubs 170–200 cm long, 70, 75, 80, 86, 100 cm wide, or medium-length baths 150–160 cm, 70–75 wide cm.
Models with a width of 60 cm are rare. For very narrow rooms, sit-in bathtubs 100-140 cm long are purchased, which are often placed along the width of the room against the wall.
How designers use narrow spaces
Stylish design of narrow bathrooms Design of a narrow bathroom in green tones
Asymmetrical corner models allow you to use a long bath even in a small room. For example, with a bathtub length of 150 cm, the length of the bowl can reach 180 cm. If space does not allow using this option, you can purchase a smaller asymmetrical model with a bowl narrowed on one side.
Corner asymmetrical bowl for the bathroom
The length of the round bowl is from 120 cm. They are installed at a distance of 50-70 cm from the wall.
Copper bath in loft style
Shower corner
Instead of a bath, you can install a rectangular or corner shower:
- Open models . These are structures without a ceiling. On two or three sides they are limited by the walls of the room, on the rest - by slats or cubicle doors. They are installed on the floor or pallet.
- Closed showers, hydromassage, hydromassage with bathtub boxes. There are many models in this group with different functions.
Open shower design Hydromassage box with sauna
If there is not enough space for a shower corner and a bathtub, you can purchase a bathtub combined with a shower cabin.
Bath combined with shower Another option for a combined bath
Bathroom combined with toilet
Regardless of what prompted you to the idea of combining a bathroom with a bathroom, before moving on to the process of redevelopment and repair itself, we determine a number of important tasks.
We calculate the amount of plumbing fixtures and furniture.
For electrical wiring in the bathroom, buy a special cable and sockets that are resistant to moisture and temperature changes.
To simplify the task, you can use a planning program (they are freely available on the Internet) or plot the location of the necessary items on a sheet of paper to scale.
This method will allow you to accurately see the current picture and plan the interior with centimeter accuracy.
The interior of a bathroom combined with a toilet must be carefully thought out and calculated in advance, so that at the last moment it does not turn out that some furniture is not included.
Below are photos in the gallery that will help you finally choose the layout for a bathroom combined with a toilet, as well as the color scheme and see the possibilities of visually increasing the space.
Installation of a wall-hung toilet is done at a height of 39 cm to 43 cm.
Beautiful design ideas
A few general ideas to help plan a narrow bathroom:
- Mirrors. Hang them opposite each other on long walls, use mirror tiles or facades. Large wide horizontal ones are better than small ones.
- Glass. It creates a transparent, reflective surface that expands the room. May be present in the form of a shower partition, cabinet doors, lampshades.
The photo shows an example of using marble tiles
- Dark color in wet area. If you are installing a bathtub on the far short wall, make the finishing material several shades darker than the main one. The wall will look closer.
- Contrast curtain. This technique is for the same bathroom location as in the previous paragraph. Even an open curtain will help achieve the effect of a more harmonious space.
The photo shows a combination of painted walls and tiles
Bathroom design with shower
Using a shower stall in the bathroom is one of the ways to decorate a small room. There are a lot of ready-made interior design projects using a shower stall, while the bathroom looks cozy and modern.
It is better to install next to communications - water supply, sewerage, ventilation.
Don't forget to ground the outlet for the washing machine.
Designers advise: choose the type of cabin, as there are many variations. In addition to its small dimensions, this element of plumbing has a number of other advantages:
- )ease of maintenance and cleaning.
- ) combination with almost any interior style.
- )most finished products have lighting, hydromassage, and exhaust hood, increasing user comfort.
- ) in a small bathroom it is better to use models with glass doors, transparent or frosted.
In our photo gallery you will find ideas for decorating your bathroom with a shower. Ready-made design projects have been selected for you, using which you can competently organize the space in your apartment.
