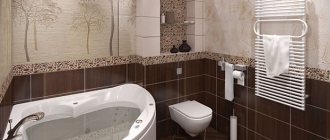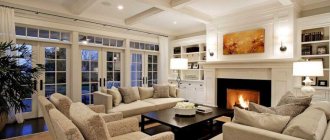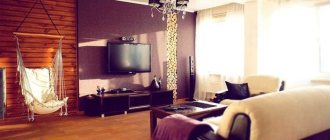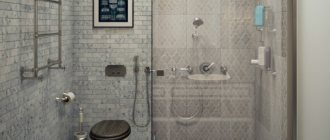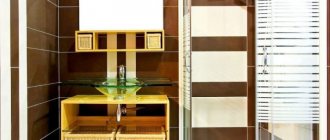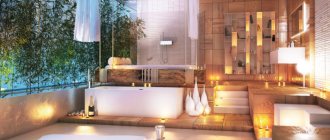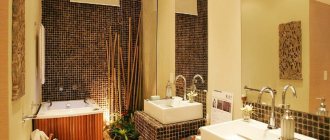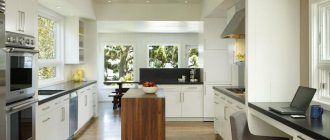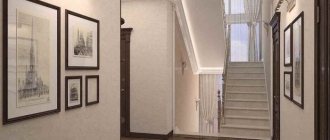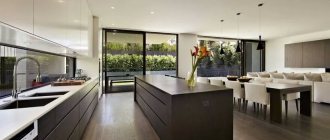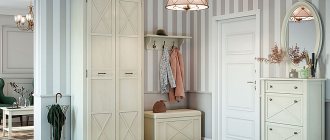Where to start planning?
Thinking through the layout of a bathroom may seem like a simple task, but this is only at first glance. In fact, this process requires taking into account many factors and performing a series of sequential actions.
The first step is to discuss the expected result with other family members, find out their wishes and habits. It is also worth considering the possibility of new residents of the apartment.
After collecting the opinions of family members, you can begin to prepare a design for a new space. This is an incredibly important stage, because already at this moment you need to think through everything to the smallest detail. Depending on the design of the bathroom, builders will choose different methods for the technical implementation of the project.
In addition to the design, it is worth considering the drainage process: choosing the location of the pipes, the appearance of the protective grilles. Once the room is filled with appliances and furniture, changing anything will be problematic.
Often, apartment owners come to the decision to combine a bathroom with a restroom. Then the redevelopment process will be as follows:
- Clear the premises of furniture and plumbing, remove floor and wall coverings.
- Relocating and replacing doors. To further save space, you can install a sliding door. This is especially true for small apartments.
- Preparatory work. This includes the transfer of communications, installation of partitions, niches, and plasterboard cabinets. Now is the best time to check the placement of lighting fixtures and make any changes that may be necessary. At this point it is useful to check the ventilation ducts and clean them if necessary.
- Installation of plumbing fixtures - sink, bathtub, toilet and additional equipment that residents need.
- Finishing walls, floors and ceilings. Most often, walls are tiled with tiles or mosaics; for the floor, you can also choose tiles, but with a rough or ribbed surface.
- Installation of lighting fixtures.
- Arranging furniture and filling the room with accessories.
Requirements for the layout of a bathroom in a residential building
The process of planning a bathroom should be carried out taking into account ergonomics and building codes.
Minimum area:
- Restroom with toilet – 1.2 sq.m.
- A restroom with a toilet and a small sink – 1.5 sq.m.
- Bathroom with sink, bathtub and washing machine – 3.3 sq.m.
- Combined bathroom with bath, toilet, sink and washing machine - 3.8 sq.m.
Free distance:
- Between the bidet and the toilet - from 20 cm.
- Between the heated towel rail and the bath or shower - from 50 cm.
- Between shells – from 25 cm.
- In front of the shower or bath - from 70 cm of free space, ideally - from 1 meter.
- In front of the toilet - from 60 cm of free space.
- Around the toilet - from 25 cm.
- In front of the sink - from 70 cm, if it is located in a niche, then at least 90 cm.
Method of opening the door. Only outside, the entrance to the bathroom itself should be located in the corridor, the location of the door in the kitchen or living area is unacceptable.
Plumbing arrangement method:
- Linear. The equipment is located along one wall. This method is suitable for narrow rectangular rooms.
- Radial. The equipment is located along several walls. This option is applicable to rooms with a shape close to a square.
To increase the number of options for arranging equipment and furniture, you can combine a restroom and a bathroom. In this case, it is necessary to legalize the redevelopment in the BTI.
Finishing a room with high humidity
view album in new window
Such a multifunctional room as a combined bathroom needs a combined finish. It will not only improve its appearance, but also help zone the space. For the shower, mosaic is preferable, which allows you to easily and effectively design even structural elements of complex curved shapes, and for the walls in the wash area and the floor - large-format tiles. But it is worth remembering that the choice of finish largely depends on the style of the design project and the properties of the materials - they must be beautiful, moisture-resistant and washable.
view album in new window
Combined finishing in the design of a combined bathroom with shower
view album in new window
Slate-imitating tiles or decorative panels with a rust effect are a good backdrop for white modern-style sanitary ware and light wood furniture. This finish looks brutal and creates an expressive contrast with large-format glossy white tiles.
view album in new window
Contrasting decoration in a combined bathroom does not need companions, so both the plumbing and shower in such an interior should be as laconic as possible. The best solution would be a wall-hung toilet and bidet of a strict square shape, as well as a shower corner with a transparent fence.
view album in new window
When it comes to a room with expressive decoration, there is no point in adding bright accents to the interior - bathroom accessories can easily handle the role of decorative elements. For the project on Mosfilmovskaya, Fundament specialists chose minimalist chrome faucets and a black designer panel-type heated towel rail that looks like an art object.
Design of a combined bathroom 4 sq. m with a minimum set of plumbing fixtures
view album in new window
Design of a bathroom combined with a toilet, 4 square meters. m in the residential complex "Garden Quarters" is made in a non-classical style using white and gold tones. Considering the small size of the room, the designers of the Fundament group of companies equipped it with a minimum set of plumbing fixtures, choosing models in retro style.
view album in new window
A small rectangular bathtub built into a niche takes up little space and fits perfectly into the decor. It is organically complemented by a compact rack for accessories, decorated with light mosaics, and a glass curtain with a rotating “wing”.
Decoration Materials
It is important to pay special attention to the choice of finishing materials for a shower room in a private house.
Floor
The flooring must be non-slip, moisture-resistant and durable, as it is often subject to splashes. The traditional material for finishing the floor is tile. These can be classic monochromatic models or brighter solutions with prints and designs. There are also options with imitation of natural wood, stone or brickwork.
You can use other finishing materials, for example, laminate or self-leveling floors. Experts recommend using a combination by finishing the area near the booth with tiles.
Walls
The walls are most often decorated with tiles. This can be tiles, natural stone, ceramics and other materials. The tiles are durable, practical and attractive in appearance. Moreover, this material has technical characteristics that are perfect for the bathroom.
Tiles can be not only square; various modifications can be found on the modern market. This could be an unusual mosaic, tiles with designs and patterns, options for wood or natural stone, as well as 3D models.
Other popular solutions include plastic panels, paint, stucco and siding.
It is important to pay attention to the moisture resistance of materials.
Ceiling
The ceiling, like other surfaces, is most often tiled. It is best to choose plain glossy models that will visually increase the height of the ceilings. You can also use suspended ceilings and plastic panels.
When the size of the bathroom is more than 10 square meters
Such spacious rooms are equipped in private houses where there is enough space. Then there is maximum room for maneuver. It is even allowed to create steps and areas with different floor levels. The perception of a room will become more difficult if there are too many elements. The lighting should be optimal. It can be both directed and diffuse.
A reasonable solution is to use a variety of lighting
The central part of the room is reserved for a bathtub on beautiful legs. Nearby there are showers, which are enclosed by bidets and urinals. Other instruments occupy the second half of the room:
- Mirrors.
- Shelves.
- Lockers.
- Washbasins.
This method of decorating space is not used as often as we would like.
A double bath will be a real find
A spacious bathroom can easily be supplemented with other fixtures:
- Clothes dryer.
- Centrifuge for push-ups.
- Second washing machine.
Special cabinets for storing all kinds of accessories can be easily placed in the corner.
Additional chests of drawers, mirrors and shelves will be useful for a large family with many representatives of each gender.
Colors
The bathroom can be decorated in any color scheme. It all depends on your personal tastes and preferences.
However, one rule often applies here. If your bathroom does not have a large area, then it is better to choose light colors. This solution will visually expand the space. Moreover, such shades create a cozy and calm interior. It can be white or beige, as well as any pastel colors.
- Yellow or orange colors will help create a rainbow and bright interior. They will always cheer you up.
- Blue and light blue colors work well in bathrooms. They are associated with the sea breeze and relaxation. These colors are often combined with patterns of shells or sea creatures. The main thing is not to overdo it with such details. Stylists advise decorating showers in a white and blue color scheme.
- Black color is often used for modern stylistic trends. It is combined with white or red. This allows you to create a stylish and contrasting design.
- Dark colors are increasingly used for interior decoration. Such interiors look stylish and interesting. The main thing is to create bright lighting, otherwise the room will look gloomy.
- As for neutral colors , they are also actively used for interior decoration. They create a rather calm design that can be easily decorated with stylish furniture and a transparent shower stall.
Location options
The best location for the bathroom is the one with the entrance from the bedroom. If there is only one restroom in the house, it is preferable to allocate a place for it near the bedrooms or dressing room.
It is not advisable to build a bathroom near the kitchen and dining room. This goes against ethical standards, and few people would like to put up with unpleasant odors.
From the point of view of requirements, the bathroom should not be located above the living space. This rule applies to two- or three-story buildings. Otherwise, it will be difficult to document it. If the house has more than one floor, one toilet is placed strictly above the other.
You can successfully place a bathroom under the stairs leading to the attic or second floor. It is good if the boiler room is located near the kitchen.
The toilet is installed near the riser. The maximum distance is 1 m. You can remove the bathtub or shower cabin from the riser no more than 3 m. This is necessary for proper outflow of the sewerage system.
Further removal will raise the question of additional installation of pumps for forced outflow. It is unacceptable to allocate a room for a bathroom with access to the living room.
Dimensions
Clear standards are provided exclusively for toilet design. They are taken into account when planning the future bathroom. Bathroom dimensions are recommended only when a person with disabilities lives in the house.
Functionality matters:
- if the bathroom only contains a sink and toilet, an area of 1.2 x 1.7 m is sufficient;
- if there is only a toilet in the room, its dimensions can be 1.2 x 0.85 m;
- with a linear arrangement along one wall of the shower stall, sink and toilet, the area of the bathroom can be 1.2 x 2.3 m;
- when placing a toilet with a sink and a shower on adjacent walls, the dimensions of the bathroom can be 1.4 x 1.9 m;
- when the bathroom requires a bath, its area should be larger (from 5 sq. m);
- you can fit a bathtub, toilet, bidet, sink, washing machine and table in a room with an area of 2.4 x 2 m;
- You can install a bathtub, a countertop for 2 sinks and a toilet, leaving a lot of free space, with dimensions of 2.5 x 1.9 m.
Typically, spacious types of bathrooms are located in a large house (7x8, 8x8, 8x9 sq. m.). Sometimes, in addition to a bath and shower, they have space for a relaxation area. Masters believe that for a combined bathroom in a private house, it is enough to allocate a space of about 4 square meters. m. If the bathroom and toilet are separate, a room with an area of 3.2 square meters is sufficient. m, in the second - 1.5 sq. m2.
All necessary communications
The methods of laying utilities are practically no different from standard location methods. The difference lies in a more detailed approach to the issue of ventilation to remove excess moisture. The routing of water pipes can be upper and lower.
In the first case, a storage tank is installed in the attic. This allows you to think through an emergency water supply, ensure a gravity water flow, and arrange hidden pipe laying along the ceiling.
If the distribution is lower, the pipes are laid openly or under the floor. The method is not so aesthetic, however, it allows you to monitor the condition of the pipes and their tightness.
Regardless of the type of flooring, waterproofing is carried out. The rule applies to any floor where the bathroom is located. It can be rolled, in the form of a pie of several layers. It all depends on the material used to make the main structure.
The waterproofing scheme may be different. For example, cladding can be partial in the form of coating mixtures based on polymer-cement compositions.
It is performed in the bath and shower area. They are thinking about the hood. Often natural is impossible, so you have to build a forced one. Its effectiveness directly affects the comfort of the bathroom, its safety and the service life of finishing materials.
Layout of a bathroom in a private house: 6 best options
Owners of country houses, as a rule, can afford an impressive size bathroom. We'll show you how to use this space wisely.
The bath is closer to the center of the room
Have you often seen similar projects from foreign designers and, admit it, were a little jealous? So why not allow yourself a little luxury and install the bathtub not in a corner or close to the wall, but closer to the center of the room, leaving free space around it. In a private house, this option is just possible.
- Look: the authors of this project placed the font on a marble podium - it doesn’t seem to be in the center of the room, but it still dominates the interior.
Bathroom with shower
A layout with a shower is more typical of city bathrooms, but if you like this option, without a bath, why not? In this case, you can afford a spacious shower. Again, you don’t have to “drive” him into a corner.
Bath by the window
Another little prank that you can indulge in in a country bathroom is to place the bathtub by the window. Firstly, as a rule, there is a window in the bathroom at home; secondly, a fence or garden hides you from the outside world - you don’t have to be afraid of prying eyes.
Advantage? Admire the amazing view during water procedures.
Bath with shower
In a large bathroom you can fit both a bath and a shower at once. In this case, it is better to arrange the latter in the corner - after all, the room has boundaries.
The location of the bathtub largely depends on the shape of the room. In an elongated room, it is logical to make both a bathtub and a shower on the same wall. In a square - on the opposite. You can also place the bathtub and shower on adjacent walls.
Bathroom with laundry room
If it turns out that there is no separate room for a home laundry, but there is a spacious bathroom, you can abandon the bath or shower, leaving one thing, and give the free space to a washing machine and a storage system for household supplies.
Pay attention to this L-shaped layout: the far corner is given to the laundry room. “Hide” this zone is quite logical.
Bathroom with home sauna
If you are the happy owner of a huge bathroom, then along with the bath you can organize a sauna or hammam.
The option with an L-shaped layout is also relevant here (the sauna is a separate room). Although you can decide on a more extraordinary option: a bath with washbasins in the center of the room, a shower and the entrance to the sauna or hammam along the perimeter.
Bathroom and bathroom design: photo collection
Need new ideas to create a practical and beautiful bathroom interior? Pay attention to photos of finished works by famous designers and get inspiration for creating an individual and functional design.
A practical solution for small bathrooms is to place appliances under the countertop next to the sink.
Even more photos of stylish interiors in the article Bathroom Design 2022: Ideas.
Bathroom with shower: choosing a style
The size of the room and its shape, the finishing materials used and the color scheme matter, but the decisive role is played by the style, which sets the tone when choosing furniture and plumbing fixtures, colors and textures. When designing a bathroom with a shower in a country house, experts recommend paying special attention to the following areas:
Country
Country is a rustic style that creates a cozy atmosphere inside the bathroom. For finishing, you can use wood that has undergone high-quality preparation (treated with protective solutions and antiseptics) and mosaic tiles. You can highlight the style with a retro-style mirror, a shaped faucet or a metal sink.
Modern style
This solution is suitable for lovers of chrome and concrete surfaces, an abundance of glass and lamps. Neutral colors are used for decoration; plumbing elements and textiles serve as bright accents. The main emphasis is on ergonomics and the availability of free space; there is practically no decor here.
Classic style
Classic style is an excellent solution for large rooms where you can equip not only a shower stall, but also a stylish bathtub. If the style is implemented in a small bathroom, then you need to reduce the number of decorative items, focusing on light colors.
Classic style is luxury and nobility, restraint and soft pastel colors. For finishing it is best to use plaster, glass, wood and stone, tiles (tiles or porcelain stoneware).
Loft
Loft is an industrial style that is best implemented in a spacious room where the key element of the interior is a brick wall (natural shade or painted white).
The shower stall is transparent, surrounded by walls with rough finishes and open communication systems.
Sea style
Marine style is a direction that allows you to create a light, airy and romantic interior. The shower stall is usually of an open type; transparent glass partitions can serve as a fence. For finishing, you can use wood and sandy or blue tiles; you can’t do without white or its shades of warm tones. For decoration, ropes and wicker parts, striped towels and unusually shaped mirrors are used.
Popular interior styles in a combined bathroom
It's time to discuss the design of bathtubs and toilets in today's popular styles. When it comes time to renovate a bathroom, it is better to make it modern and comfortable than to return to the style of the 90s. In addition, new trends will be much cheaper in price and labor costs.
Modern
The design of a bathroom combined with a toilet in the Art Nouveau style will continue the overall design concept of the entire apartment. The hallmark is softness, streamlined lines and delicate colors.
This is harmony for a large space where you can comfortably place a separate bathtub, a wide sink, a shower compartment and still leave room for a dressing table with a large mirror.
One of the branches is modern minimalism, which will delight owners of small apartments who dream of furnishing a home with elements of former luxury.
Modern designers have introduced black and white colors into modern interiors. They cannot be called pastel, but they are organic in their natural nature. Feel free to use it.
Modernism is characterized by floral compositions, light graphics, and the outlines of objects close to naturalness. Gilded surfaces are not used; interior designers recommend gilding in minimal quantities. All colors of nature are acceptable - beige, light gray, ocher, coffee, pearl, dusty lilac.
The peculiarity of Art Nouveau is a combination of constructive avant-gardeism and decorativeness of the centuries before last. It is clear that the style did not arise out of nowhere, but absorbed the luxury of the Empire style, the ornateness of the Baroque, the pathos of classicism and the chaos of Rococo.
At the end of the 19th century, an urgent need arose to somehow streamline all these layers. Therefore, thanks to constructivism, simple forms of furnishings appeared, and decorativeness was manifested in the asymmetry of its lines. In other words, if the lines are smooth and rounded, the load on household items should be minimal.
High-tech style
The design of bathrooms of the modern generation must, by default, correspond to high technology. High-tech style is distinguished by the latest technological solutions using new generation elements.
The main feature is no unnecessary items, only functionality, rigor and modern design. Colors: black, white, graphite, dark blue. A combination is acceptable, as well as one bright accent, for example, an inner bathtub bowl with gilding or ultraviolet lighting in a cabinet.
The futuristic setting is the main model of the style. The use of several types of lighting, an electronic bathroom control panel with a function for filling it with water and an overflow monitoring sensor - ideally complement the overall impression of using the latest technologies.
The overall color scheme is dark enough to make it feel like it's set in the distant future. Decorating in a high-tech style will require special creativity and a non-standard approach to interior design.
Loft style
Similarly, you will have to think outside the box when designing bathrooms in the Loft style. Interior decorators consider it one of the three best options for the bathroom, along with Minimalism and Scandinavia.
The loft combines brutality, decorativeness and modesty. He's different. Therefore, it is ideal for those who wish to express an individual approach to the design of their own toilet. This style absolutely does not tolerate a conservative approach.
Having realized that the main enemy of style is routine, you can begin design work, adhering to the following fundamental features:
- mandatory use of concrete and materials imitating it;
- a combination of ultra-modern items with old items, long out of use, but adapted for other needs;
- deliberately emphasizing the beauty of vintage elements;
- bold use of rough textures;
- 2–3 lighting options.
Do not overuse dark colors. Sometimes concrete-colored porcelain tiles are enough to convey the charm of a loft atmosphere. One of the walls can be decorated with brickwork.
Art Deco
Art Deco will help balance beauty and refined taste in the design of a bathroom and toilet. The universal style combines elements that are used by all family members, and is also easily adaptable to any room size.
The concept first appeared in France. Today it has several distinctive features:
- the use of natural materials is encouraged - wood, stone, marble, silver, ivory;
- the interior is dominated by lines with curved bends and sharp corners;
- there should be a lot of mirrors;
- a mandatory element is an ornament associated with flora; African, Latin American or Indonesian ethnic motifs are not excluded;
- bathtubs, chests of drawers and cabinets are characterized by curved legs;
- you can use wall-hung installations of sinks and toilets.
It is desirable that the sinks and bathtub have rounded outlines and are white. The bathtub is usually taken out separately if the space of the room allows.
Any accessories that match the style are important in the interior. For example, original frames are often used for mirrors, chic chandeliers serve as ceiling lights, and paintings are hung on the walls if the overall tone does not contain ornaments or graphic designs.
Scandinavian style
The combined bathroom can be decorated in Scandinavian style. It is ideal for small spaces due to its simplicity and functionality. Authenticity is achieved through the following elements:
- overall light tone;
- porcelain stoneware or wood-look ceramic tiles;
- countertop under the sink and cabinet-chest of drawers made of natural wood;
- geometric patterns on the walls.
A classic Scandi bathroom uses white wall tiles with black grout, a shower compartment instead of a bathtub, retro items such as a horn-framed mirror, deer antlers as decor, and an old chest of drawers under the sink.
White tiles are laid out in the form of brickwork. To avoid spending money on all the walls, you can line the area around the bath or shower and paint the rest of the area white.
The floor is covered with porcelain tiles imitating wood, white cobblestones or with black and white patterns. All household appliances should be hidden behind the panels, which, however, corresponds to all modern trends.
Japandi
Scandinavian minimalism and Japanese restraint come together to create the Japandi style. Together they create a unique atmosphere of relaxation and complete tranquility. The advantages also include ease of cleaning the room, maintaining hygiene and cleanliness. The features of the style can confidently be considered:
- use of natural textures (wood, fabric, stone, concrete). The relief surface creates a feeling of slight artistic negligence, forms a unique pattern in a single space, thanks to which there are no equally similar rooms in the Japandi style;
- practicality and functionality were brought from Scandinavia, complete orderliness of things and objects is welcomed in any decorative design;
- strict forms - only clear geometry, without broken lines and ornate delights;
- natural colors;
- a minimum of decor (best done in Japanese traditions - a tripod console with a bowl for washing, a wall-mounted radiator with a wooden towel holder, ceramic pots with green plants, a floor mirror with crossbars for storing towels)
It is worth paying attention to the design proposals for Japandi bathroom accessories - a basket for storing necessary small items, dispensers for liquid soap, shampoo, and gel. They are made from polymer gel and have a very authentic appearance.
Provence style
This direction needs to be adapted to both separate bathrooms and a combined small bath with toilet. The basis is light pastel colors, a large amount of tastefully selected decor. Peculiarities:
- the presence of a full-fledged window (analogue of Khrushchev’s sub-ceiling transom is not an option). In case of its absence, you can create decorative (as close to natural) lighting as possible;
- free-standing bath;
- chandelier and wall lamps instead of LEDs and LED strips;
- faucets, shower heads, handles - bronze, chrome-plated metal, made in retro style;
- furniture with carved legs.
Textiles, paintings, decorative elements are fully welcome. Absolutely everything that follows the color scheme and French rustic style is important.
Minimalism
The most popular modern trend is minimalism. It allows homeowners to get rid of all the unnecessary tinsel, leaving only the most necessary functional equipment. The entourage is achieved using the following characteristic features:
- lack of decor, massive furniture;
- the use of simple spotlights and discreet finishes;
- correct geometric shapes of plumbing fixtures, mirrors, partitions;
- ergonomic layout;
- finishing materials of different textures, which can be played on and give the atmosphere an authentic character;
- lightness, which is achieved through the use of glass, suspended installations, thin metal profiles.
The universal background basis for minimalism is white and its shades. You can add gray, beige, marble, black. Correctly installed lighting plays an important role.
Classic interior of a combined bathroom
Classic still loves large spaces, but is quite adaptable to small areas. This style is called palace style, because it has a lot of pomp, Victorian beauty, and Baroque luxury. To create an interior, you must adhere to the following rules:
- Maintain clear geometric proportions when placing plumbing fixtures, decor, lamps and furniture.
- Use natural materials for finishing.
- Consider good lighting.
- Avoid bright accents in a harmonious color scheme.
- Hide all modern household appliances.
Stucco molding, wall sconces, gold-plated or bronze faucets, shower heads, and heated towel rails are usually used as decoration. Among the finishing materials recommended are Venetian plaster, marble, wood, porcelain stoneware, as close as possible to natural colors.
How to choose plumbing fixtures and arrange them in a combined bathroom in an apartment
The first priority is to select a set of plumbing fixtures for a specific room. As a rule, even in a small room a sink, toilet and bathtub or shower are installed.
Depending on the area of the room and the wishes of the owners, you can increase the number of basic plumbing items and supplement them with other equipment, for example, a bidet.
To make the room look harmonious, it is important to achieve a combination of all objects with each other. Plumbing elements must be made of the same material, in the same color scheme, or have the same texture.
Wash basin
One of the main attributes of any bathroom. There are a number of designs:
Tulip
A round bowl located on a high “leg” in which all communications are hidden. The sink looks elegant and aesthetically pleasing, it is quite easy to install and convenient to maintain.
Water lily
The sink is attached to the wall and is often placed above the washing machine and close to the bathtub. This option is justified if there are pipes under the washbasin that prevent the installation of tulip-type appliances, or in a small bathroom.
Hanging
The sink is attached to the wall and is equipped with a hole for installing a mixer, due to which it can be placed anywhere in the bathroom. Communications can be hidden, then the washbasin is autonomous, compact and looks aesthetically pleasing.
Built-in
The washbasin is mounted into a countertop or furniture. The product looks aesthetically pleasing and stylish, and also provides additional functionality to the room - things can be placed on shelves and in drawers. All communications will also be hidden by furniture.
Invoice
Washbasin placed together with the countertop. Outwardly, it looks like the sink is on the table.
Mini washer
Washbasin, no more than 50 cm wide. The structure is usually attached directly to the wall. This type of sink is convenient to install in a small restroom.
Washbasin shape:
- Oval.
- Round.
- Semicircular.
- Square.
- Corner.
Using tiles for finishing toilets and showers
The bathroom always remains a room in which the humidity level remains constantly high. When carrying out repairs, this property must also be taken into account.
The main requirement for materials is easy care and cleaning.
Walls and floors become the main surfaces covered by finishing material.
When it comes to wall decoration, it is important to check compliance with the following requirements:
- Availability of matte finish. These options are much easier to care for.
- Resistance to alkalis and acids.
- Resistance to high humidity levels.
Tiles are one of the most affordable options, the characteristics of which will satisfy any buyer.
The main conditions include the absence of smooth slippery surfaces. This ensures maximum safety for residents. The higher the class of the material, the better. Ceramic, mosaic and vinyl are the best tile options that look great in the bathroom.
Material
Faience
The material is resistant to temperature changes and mechanical stress. Earthenware products are in particular demand among buyers.
Porcelain
Durable material, products from which will suit any style.
Glass
Tempered glass is particularly durable. The glass washbasin looks beautiful and unusual. Often, products are equipped with decorative colored lighting. In a high-tech bathroom, such a sink will become the center of attention.
Stainless steel
Durable and durable material. The product looks stylish and will perfectly complement the interior in country or Provence style.
A natural stone
Durable and environmentally friendly material, products from which look stylish and authentic.
Photo
Note! How to drain water from a heated towel rail in the bathroom?
Let's discuss this article together:
Click to cancel reply.
Bath
The bathroom bowl can serve as a place to relax before bed or take a quick shower. It is important to determine the optimal size of the equipment. The main parameters are the length, width and depth of the bowl, as well as the height of the product.
The height of the bath is determined depending on the height of family members. For an adult of average height, a height of no more than 70 cm is comfortable. If there are children in the family, you should choose a product with a smaller height.
The optimal depth of the bowl is about 60 cm. It is worth remembering that when the bath is completely filled, the water should reach the person’s neck.
On average, the optimal length and width of the bathtub are 170 and 80 cm, respectively. However, this parameter is selected depending on the height of the owners and the area of the room.
Material
Cast iron
Durable and durable material covered with a layer of enamel. Products made of cast iron are heavy, which is why such bathtubs are mainly installed in Soviet-built houses.
Steel
Structural and stainless steel are used in production. The first type is coated with enamel, the second type is used without coating. Steel products are durable, light weight and affordable.
Acrylic
Pure acrylic and additives are used in production. The products come in a variety of shapes, models and sizes. To care for an acrylic bathtub, it is necessary to select special products so as not to damage the coating.
Kvaril
Modification of acrylic. The material is scratch resistant and has a long service life.
Ceramics
There are products made from earthenware and metal ceramics. Ceramic bathtubs are durable, keep water warm for a long time, and have a glossy smooth surface.
Varieties
Shower cabins can be open or closed.
Open
The glass cabin, made as a corner, is installed on the floor or on a slight elevation. The open-type shower cabin has no ceiling and no additional functions other than normal water supply. Before installing the structure, you need to lay the floor with waterproofing and install a drain. To prevent a short circuit, you need to lay the electrical wiring specifically for the cabin and ground it.
Closed
A closed shower box is a capsule with a tray, walls and a ceiling.
Pallet material
Materials for pallets are characterized by thermal conductivity, sound insulation and resistance to damage.
Acrylic
Acrylic trays maintain room temperature. The plastic material is given graceful angular shapes. If scratches appear on the surface, they are removed with a special paste.
Cast iron pallets are coated with enamel. They muffle the sound of falling water and retain heat.
Steel
Enameled coating on a steel tray, like on a cast iron one, is easily scratched. Metal does not absorb noise and retains heat worse.
Ceramics
Ceramic trays are easy to care for. But they are fragile and cold. Getting into the shower barefoot is not comfortable. For shower cabins with cold trays, special rubber non-slip mats with an anti-fungal coating are made.
Additional functions
The enclosed shower cabin has the usual cold and hot water supply, as well as additional functions. Multifunctional cabins increase energy costs but save water.
Hydromassage
The jets are directed horizontally and vertically. To use the function, you need a water purification system and high water pressure. Otherwise, lime deposits clog the injectors, and at low pressure the option does not work.
Aromatherapy
The shower cabin is equipped with a compartment where an aromatic product is poured. The water flows through this compartment and smells pleasant. Washing is combined with inhalation.
Coloring water jets in different colors using LEDs.
Voice control
The cabin is equipped with a voice sensor. To switch between hot and cold water or select a function, you need to say its name out loud.
Thanks to the built-in mirror in the cabin, you can apply masks to your face and shave.
Shower cabin
This plumbing element is convenient to place in small bathrooms where there is no space for a bathtub.
Cabin type
Open
A prefabricated model, for which a pallet is mounted in the desired place in the room, and glass partitions are placed on top of it. The remaining walls of the cabin are tiled. There is no roof in this cabin, so installing a rain shower is impossible.
Closed
Autonomous cabin equipped with many functions. The ceiling and supporting structures are made of metal, and the walls are made of glass.
Combined
A cabin with a deep tray or even a bathtub. The product can be either with or without a roof. Due to the large tray, this type of shower cabin is only suitable for large rooms.
Cabin size:
- Small. From 70x90 to 100x80.
- Average. From 100x100 to 120x120.
- Big. From 130x130 to 170x90.
Possible additional functions:
- Tropical, cascade, Charcot shower.
- Hydromassage.
- Ozone therapy, chromotherapy, aromatherapy.
- Radiotelephone.
- Built-in radio and DVD player.
Advantages
Of course, some conservative homeowners have a hard time imagining a bathroom design with a compact shower stall instead of a traditional, bulky wash basin that takes up most of the available space. Experienced designers believe that many people underestimate how much a shower stall simplifies the layout of a small sanitary room with little space. The design of a small bathroom with a shower has the following advantages:
- Compactness. The most important advantage that forces designers and homeowners to abandon the installation of a traditional bath is the compact size of the shower stall. Due to the small dimensions of the device, there is enough space left to install a washing machine, washbasin or add storage space.
- Economical. Since most apartments are now metered, and utility rates are constantly rising, using a bathtub that requires a large amount of water becomes impractical.
- Thrift. Conservationists around the world are calling for a move away from bathtubs and toward designing a bathroom with a walk-in shower as it helps conserve water resources.
- Convenience. To use the shower, you don't have to wait for the water to fill or heat up, so the washing procedure takes less time.
- Availability of additional functions. Agree, no one will refuse a massage with horizontal jets of water, built-in radio or lighting, which turn a routine procedure into a relaxation session.
https://youtube.com/watch?v=VLJYMfbH4Eg
Toilet
This technique should be as convenient and comfortable to use as possible, so its choice should be given special attention.
Bowl and drain type
Funnel-shaped
The drain is located in the center of the bowl at a shallow depth. When flushing, a large amount of splash may be generated.
Disc-shaped
There is a flat platform inside the bowl, and the drain is located closer to the outer edge of the toilet and is filled with water.
Kozyrkovaya
There is also a platform inside the bowl, but at an angle, and the drain is shifted slightly back. This is the most popular type today.
Material
Faience
The material is inexpensive, but products made from it are prone to rapid contamination, as well as the appearance of chips and cracks.
Porcelain
Reliable, durable and easy-to-clean material.
Steel
An unusual material that can be given any intricate shape. It is particularly strong, durable and easy to maintain.
Natural or artificial stone
An original material for bathrooms designed in an unusual style. Products made from natural stone are more expensive and weigh more than products made from artificial stone.
Acrylic
Acrylic products are coated with fiberglass or a resin composition, which ensures the strength of the toilet. The main differences of the equipment are its low weight, ease of installation and maintenance.
Bidet
The spacious room allows you to install additional equipment to maintain hygiene. It is advisable to choose a toilet and bidet made in the same style.
Installation method
Floor
Fastening directly to the floor. It is distinguished by its simplicity.
Suspension
The bidet is attached to the wall, all communications are hidden in the wall.
Angular
Quite a complex method with a specific principle of connecting to the sewer. However, this design saves a lot of space.
Portable
Option for travelers. In fact, it is a spray nozzle for the shower.
Material:
- Porcelain.
- Faience.
In a small room you can combine a toilet and a bidet. For this purpose, there are special bidet lids with a control panel.
