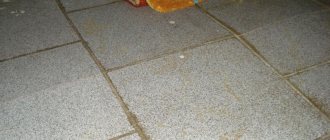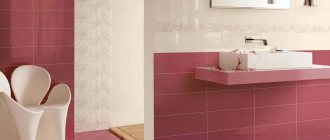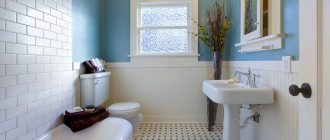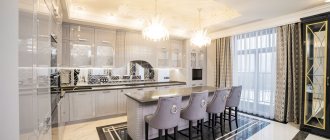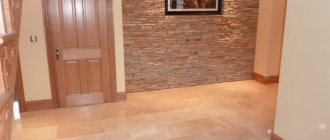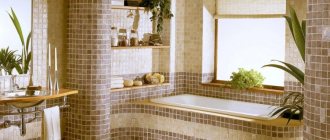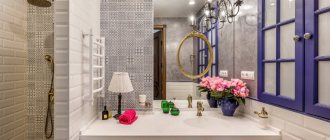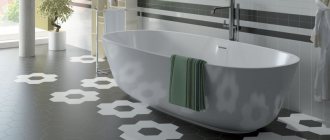Correct tile distribution
First, it’s worth talking about how to properly distribute the tiles over the surface so that you don’t have narrow cuts or strips in the corners. If you use this technique, any bathroom will end up looking like it was custom built to fit the tiles you chose.
Imagine that you have a tile measuring 50*20 cm. Now try laying it on a wall whose length is 210 cm. We will not take into account the width of the joints in the example, since this will not change anything.
- Option 1: you will start making the layout from the corner with a whole tile, lay 4 whole elements and fill the remaining 10 cm with trimmings. This technique can only be used if the length of the trim is more than half the tile. That is, if the wall were not 210, but 240 cm, then this option could be used, but there are better solutions.
- Option 2: to make everything symmetrical, you start laying with a 5 cm trim, lay 4 whole elements and fill the remaining 5 cm with trim. This method is even worse than the first, since in some cases very small trimmings of 1-2 cm can be obtained.
- Option 3: you first count how many whole rows of tiles will fit into the width of the wall (in this example, 4 pieces). Then you need to subtract 1 whole element. Whatever you have left, you just need to spread it out from the center to the edges. Three 50 cm tiles will occupy 150 cm of the wall, and the remaining 60 cm will consist of two 30 cm trims. This is the most correct way, which will allow you to get a symmetrical pattern, while avoiding narrow trims. It will always be more than half a tile.
In option 3, the material consumption will be slightly higher, but it is really worth it.
When laying rectangular tiles, the question often arises as to what the correct orientation should be: vertical or horizontal. Since our goal is to get rid of narrow long trims, of course, we should choose a horizontal orientation. If you lay it vertically, regardless of the arrangement, you will get narrow cuts.
Special cases
Case 1: If the length of the wall allows you to place only 1 whole row of tiles, the principle here remains the same as in option 3. You remove 1 row and get 0 whole rows, resulting in 2 trims of the same size in the corners.
The easiest way to show this is on a 55 cm wide plasterboard box, which needs to be tiled with 50 cm tiles. The seam in the center will look most harmonious.
Case 2: it happens that the length of the cut in the corner is almost half the width of the tile. This could happen if in our example the installation was carried out on a wall not 210 cm, but 201 cm. The cuts on the sides would be 25.5 cm long. The best solution in this case is to artificially reduce the size of the room by 1 cm, and get perfect layout without trimming.
Case 3: if you are tiling small areas where the inspection hatch will be located, the only correct layout is described in version 2 of our example. Since now mostly everyone makes invisible hatches, for its proper installation you need to position it in such a way that there are whole tiles on it. Also, such a layout will be appropriate in large areas where you need to make a hatch to access communications.
Invisibility hatch
Case 4: if the pipes or toilet installation is hidden by a narrow box, sometimes it is easier to artificially increase its width by a couple of cm so as not to get narrow cuts on the adjacent wall.
Features of floor tile layout
The methods of laying tiles on the floor are much simpler than on the walls, since there are no hatches on the surface. Laying occurs according to option 3, described in our example. We calculate the number of whole rows, subtract 1 and start laying from the center with a whole tile, getting 2 uniform trims along the edges.
However, there are some nuances here. If you are making a layout in the shower, it must be distributed in the described manner along the entire length of the room. And if you are making a layout in the bathroom, it needs to be distributed only in the area between the wall and the bath screen. In this case, the tiles can be laid over the entire area, but you will get the same trimmings at the screen and the wall. And even if there is a narrow undercut under the bathtub itself, it’s okay - it still won’t be visible.
The second nuance: if the bathroom has areas of different lengths, then the distribution of tiles on the floor is done in the area that will be completely visible after furnishing the room. An example is shown in the photo.
Third nuance: if you get a narrow trim near the plasterboard box, you need to artificially increase the size of the trim near one of the walls. They will turn out different by a few centimeters, but visually this will not be noticeable.
Try not to let the tile seams on the floor and walls match. Since the grout on them will have a different color, the transition at the joints will not look very nice.
Change of direction
Rectangular “hog” tiles, which are usually laid horizontally, creating an imitation of brickwork, can also be laid in a non-standard way. To do this, just unfold the “bricks” and secure them vertically. Such stripes can fill the entire area of the bathroom or highlight individual zones or niches with them.
The “hog” looks most advantageous in combination with thin seams 0.5 mm wide. To form them, use special crosses for styling. Due to the fact that elongated tiles often have a chamfer, wide seams between the fragments stand out too much and look untidy.
Combining tiles and decor
Typically, each collection consists of 5 elements:
- Light background,
- Dark background,
- Decor,
- Border,
- Floor tiles.
In most cases, the decor and backgrounds are the same size and shape. The curb has the same length, but it is much smaller in height. Floor tiles are most often square. In some collections, these elements even have several options, but in one room, for a good renovation, 1 light and dark background, 1 type of decor and floor tiles will be enough.
An important rule: background and floor tiles can be cut in any direction, the border can only be shortened, and the decor cannot be cut at all. Imagine what a cut pattern on the decor will look like, and even worse if the rest of it is attached next to this pattern on coal through a layer of grout. And this will be absolutely unacceptable if the decor is decorated with any protruding elements.
Why you shouldn't use curbs
Curbs are almost never used in modern bathroom renovations. Initially they were used for rooms with a fixed height. For example, if the room is 263 cm high and you use 20 cm high tiles, no matter where you start, top or bottom, you will still be left with a narrow trim of 30 cm. But if you insert a 5 cm border anywhere , then the last trim will be already 18 cm, which will look much better. But since now any renovation involves a suspended or suspended ceiling, which can be easily lowered to the required level if necessary, there is no point in using a curb.
Also, many people like to use borders to separate light and dark backgrounds, but this option in most cases does not give the desired result. After setting up the bath, this horizontal belt will turn out to be torn. In addition, it is difficult to choose the optimal height for its installation: it can interfere with the installation of wall-hung toilets and faucets, will fall under the sink, create narrow cuts above the bathtub, conflict with other design elements and draw attention to itself.
Many borders are cut-back designs and the corner joint will also look unsightly if it has any protrusions.
And not the last point is the price - the use of borders significantly increases the cost of bathroom renovation.
A universal option for combining tile colors for the bathroom and toilet
It is best to use dark matte floor tiles. If you put glossy tiles on the floor, it will be slippery and will develop scuff marks over time. Dark wall tiles should be adjacent to it. It will be beautiful and harmonious, since they will be selected from the same collection, and also practical - on a dark background, dirty spots will be less visible. It is best to make a dark background a little higher than the bathroom by at least 7 cm, so as not to get a narrow strip after installing the ceramic baseboard. If you do not know the exact height, then it is better to put 1 spare row.
If you are installing in a toilet, then the dark and light rows should be combined between the toilet and the installation button. Or you can raise the dark rows above the drain button. In some cases, it is permissible to dilute dark rows with light ones so as not to get a heavy and monotonous interior.
You also need to place a belt of dark tiles above the ceiling. The width of this area should be greater than the height of 1 tile.
Thanks to the reflection in the white stretch ceiling, the dark outline will only emphasize the harmony of color. In addition, due to the color reflex, the ceiling will automatically appear to be the ideal color chosen.
As a result, you will have a dark outline on top, dark walls just above the level of the bathroom, and the remaining parts need to be filled with a light background.
But if you leave everything “as is,” the interior will turn out boring. To make the bath beautiful and bright, step back 1 whole row from the top and bottom dark outline, and replace all whole uncut areas with decor.
An important rule: if you decorate the walls with decor, then you do not need to decorate the wall with the doorway in any way. If background tiles of a different color are used for decoration, it is permissible to decorate this wall as well. You can also combine these methods.
This approach will save you from unsightly joints and junctions, all elements will be combined harmoniously, there will be no visual conflicts or boring areas, and in addition to this, you will get a bathtub that will be difficult to get dirty.
Plain finish
The simplest and most economical idea is to use regular tiles in a calm color. After purchasing such tiles, many take the easy route - they lay them in standard rows, rubbing the seams with a mixture of a light shade.
Monochrome finishes really make a great backdrop for a statement bath, beautiful furniture, or brightly colored walls. Such a background, regardless of whether it is matte or glossy, harmoniously complements the surrounding environment and does not attract all the attention. However, plain tiles will look much more interesting in one of the following designs.
Layout options
Now we’ll tell you separately what other methods there are for laying tiles and laying out patterns, besides the option described above.
Basic installation method
The most popular and simplest installation scheme is standard, without offset. Many people have been familiar with it since Soviet times, so some people find it repugnant. It will look best with large tiles. Exceptions are kitchen aprons, where it is better to use small-format types.
Laying at an angle "diamond"
The second most popular installation method is at an angle. It is called differently: diagonally, diamond. It looks much more interesting, but significantly increases labor intensity. You will need to do preliminary markings and cut a lot of tiles. Consumption for diagonal laying remains almost the same (10-15%).
For installation, the central axes of the room are first marked. The corners of the first 4 tiles placed in the center of the room should coincide with the marking lines.
Staggered installation method
The staggered laying pattern (brickwork) is more popular with rectangular tiles, but can also be used with square ones. This option is well suited for novice craftsmen, as it allows you to hide uneven joints; at T-shaped joints, the displacement of the tiles will be almost invisible, unlike cross-shaped ones. To repeat this pattern, you need to start laying from the center of the room, first laying 3 tiles in a triangle.
Colored grout
Another technique that can transform standard background tiles is pigmented grout. With its help it will be possible to create an unusual effect at a minimum cost. To make it clear how the purchased tile looks with colored grout, you can lay out several of its fragments on a small piece of drywall and fill the seams with a dry mixture.
Styling drawings
Chess
Another option for using a basic laying pattern is chess. Isolation occurs due to color. Most often, 2 types of tiles of contrasting colors are used alternately (black and white, blue and yellow, red and green). This technique can also be used for diagonal laying. But in order not to create the effect of a crooked floor, you cannot lay contrasting tiles staggered at an angle.
Lines
This is the universal option that was described in detail above. You can buy additional tiles that match the size of the main one, and use them instead of borders to separate parts of the walls.
Almost always you need to divide walls with lines horizontally. If you want to make vertical lines, it is better to abandon this idea, since the effect of them will disappear after furnishing the bathroom with plumbing fixtures and furniture. In addition, all people are already accustomed to seeing horizontal coloring with lines, and from a psychological point of view, vertical marking with lines will seem illogical. Imagine if you painted your car with vertical stripes, or wore clothes where the left side was one color and the right side another. The same goes for vertical tile layout.
An important note is that you should not use lines when laying tiles staggered. As you can see from the photo, it looks ugly and ungraceful, and distracts attention.
Carpet
This pattern works well for large rooms or surfaces that will not be cluttered with other items. Its essence is that areas in the room are highlighted by squares of tiles of a different color. You can select either the central part of the room, or several parts, or some paths. Inserts can consist of one tile or 4, 8, 16, depending on the size of the room.
Ornament
This method is similar to the previous one. If you squeeze it too hard, it will turn out to be a chess square, so you need to stretch it. The larger the central part of the pattern, the nicer the floor will look. As a rule, the main color is light, and dark tiles will visually appear as long borders.
Kaleidoscope
By using tiles of different shades and arranging them in a certain order, you can get an interesting effect. But it is important to choose the right colors, otherwise you will get a very tacky result. A minimum of 2 colors can be used. You can create radial designs, regular horizontal lines, or completely chaotic designs this way. Try to use dark colors in the center of the picture, and lighter colors towards the edges. Small tiles are best suited for such designs. Keram Marazzi even has a separate “Kaleidoscope” collection for floors and walls, which consists of ready-made sets of 20*20 cm monocolor tiles.
Different sized squares
The background finish can look unusual if you combine different-sized square tiles when laying them. So, for example, you can combine squares measuring 10x10 cm with fragments of 20x20 cm. For the floor in the same room, you can choose even larger tiles, for example, 30 or 40 cm. This principle allows you to lay out any combinations, which means it provides unlimited space for fantasies.
Combined paint splatter style
This design style is ideal for non-standard rooms and large bathrooms. To achieve the desired effect, apply a few simple rules:
- The size of the tiled elements should be minimal.
- As a base, tiles of a neutral shade are used - gray, blue, cream.
To create a splash effect, contrasting shades with a mirror surface are placed in a chaotic manner.
The layout of the tiles in the bathroom plays a huge role in the design.
When choosing a complex combination and ornament, it is better to first consult a specialist, because the cost of decorative coating is quite high. Therefore, correct calculations and laying of tiles are required during the interior finishing process.
Combination of white and brown
This combination is also considered traditional - it is calm, non-staining, and allows you to use decor of almost any color. The shade can be very delicate, almost blurry, or it can be quite rich and dark.
Brown is also perceived as the color of wood. But you can use wood with white tiles - the main thing is that the material is sufficiently resistant to moisture. For example, a retro-style cast-iron bathtub with white tiles and wood trim would look great – a small platform, a mirror frame, a linen drawer and a small bench.
Gloss looks impressive on brown, especially with dusting or splashes of golden and bronze colors.
Interesting tile combinations for the bathroom
In a modern bathroom interior, the combination of colors and patterns on tile elements is the main direction in the tile layout program. In fashion today there are trends towards bright and rich colors in various variations.
How to choose the size of a wall panel
For a harmonious and stylish perception, correctly calculate the dimensions of the planned relationship, adjusting them to the size of the room.
- A large panel, the side of which is at least one meter, is appropriate to be placed exclusively in bathrooms with a large square footage.
- In small rooms there is a risk of overwhelming the rest of the decor.
- It is advisable to assemble large-format panels from large slabs so that there are fewer joints. The more seams, the worse the image integrity.
A small bathroom needs small images. Mosaics will be inappropriate, since small details visually reduce the space.
Arrangement of panels in the interior
Size certainly matters. But it is equally important to choose the appropriate location for the image.
You should focus on three tips:
- Choosing a location. Paintings on long walls help expand the existing space. The images in the corner add depth.
- Removing obstacles and blocking elements. Try to leave the wall with the image as free and unobstructed as possible. If it is impossible to plan the space so that the furniture does not interfere, choose it less saturated and set it as far away as possible.
Placement of accents. It is very important to highlight interesting fragments in combination with unusual furniture.
Maximum simplification
Laying elongated tiles without offset is another noteworthy design technique. Installation should be done first in the most visible corners, and only then evenly fill the entire area.
When cutting, carefully calculate the size of the cuts; each of them should be more than half of the whole plate. When laying them out, try to maintain the symmetry of the pattern and not leave narrow cuts on one side of the wall.
You can cut ceramic tiles with a metal glass cutter or a mechanical tile cutter. In some cases, you can use a more accessible tool - an angle grinder, but it is extremely difficult for it to cut straight lines.
It is important that the surfaces are as smooth and uncluttered as possible, since this installation method emphasizes all existing flaws.
Mirror surface
To save on the purchase of tiles and visually expand the space, a significant part of the wall can be allocated under a backlit mirror.
Using the presented methods and bringing your own ideas to life, you can create your own unique room design. For example, you can add contrasting color combinations, choose print finishes or embossed inserts, or change the location of the tiles. You can combine budget and designer collections in any order, and also combine them with mosaics, special paint, decorative plaster, and natural stone.
The main advice is not to buy products from unverified sellers in pursuit of savings . To be sure of the quality and safety of materials, contact only well-known manufacturers.
