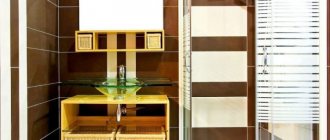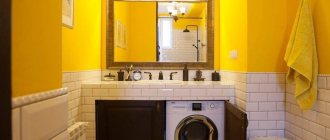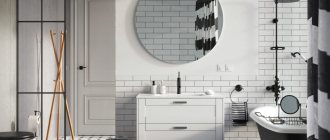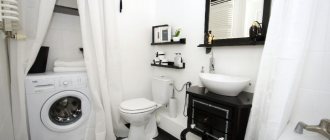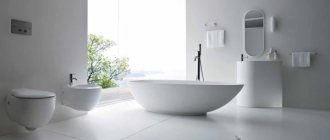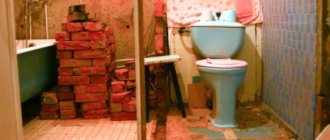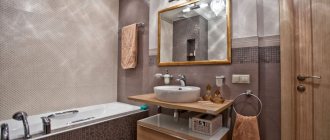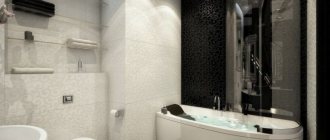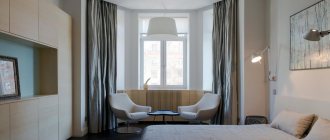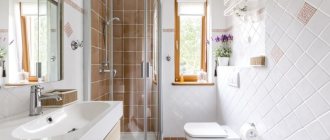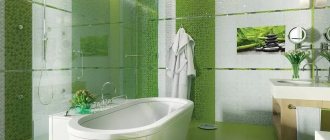Photo: en.athotel.ru Modern shower cabins look like a small spaceship with lighting, music, massage and other additional features. At the same time, they save time, water and space in small bathrooms. They have long been transformed from a forced budgetary measure into a stylish and functional interior solution. And we will tell you how to choose a cabin and how to arrange a bathroom for it!
Nuances when choosing a shower stall in the bathroom
When choosing a ready-made solution, focus on 4 parameters .
Form
The choice of shape depends on the location of the shower.
The pallet adjacent to the wall can be square, rectangular, or in the form of a semicircle. If you are building a model into a corner, look at rectangular, square, and quarter-circle shaped options. Shapes and names of pallets
Dimensions
The choice of dimensions depends on the free space in the room. Decide on a location; measure the width, length, possible height. For small rooms you can choose a model of 80*80 cm, for those who like spacious showers - 150*150 cm .
Size diagram of different shower enclosures
Pallet material
If you are saving money, take options made from acrylic or similar materials. These pallets are lightweight and allow you to choose from different sizes and shapes. The downside is that they look cheap and quickly become unusable.
Earthenware pallets look good, are stable and have a long service life. Plumbing faience is only afraid of mechanical influences; it can crack or break from an impact.
If you are looking for a durable model, look at pallets made of steel, cast iron, artificial or natural marble . The latter are especially beautiful and fit well into a tiled design. Marble is practically indestructible, but heavy and expensive.
Door material and mechanism
From the safest, simplest designs, choose classic hinged doors . If the room is small and you need to save space, look at sliding or folding ones.
The materials for making the door can be tempered glass from 4 mm or triplex. These are hygienic, durable, easy-to-clean options. If you want to save money, look for models made of polystyrene or plexiglass.
Mold will not take root on the materials either, but the doors will last less. Plexiglas is easily scratched and cracked; water on the surface often dries out in the form of streaks, spoiling the appearance of the room.
Examples of different door release mechanisms
Important: if you want the area to fit perfectly into the interior design, assemble the cabin yourself. Suitable ready-made solutions are often expensive, but a shower corner made of tiles and glass doors can save a lot of money.
Current bathroom design trends
Color plays a big role in creating the interior of a room. Light shades will give the room airiness, light and visually expand it. But bright and rich colors are also good. For example, using clean greenish-blue tones, you can create a marine-style bathroom interior.
And even black, if you choose small mosaic tiles, correctly combine it with other shades and provide good lighting, will not narrow a small bathroom, but will give it individuality and gloss.
Floor tiles can also be used as a tool when working with limited space. If you need to expand the room, then it is better to create a pattern with horizontal stripes, and if you need to visually stretch it, then with vertical ones. Tiles with geometric shapes will add dynamism to the interior.
To prevent the room from seeming small, it is better to use a neutral shade of the walls, and to cover the floor, purchase tiles with a beautiful ornament or rich color.
Art Deco style
The Art Deco style came from France several centuries ago. Over time, it has been slightly transformed, and today it is regaining popularity in a new form. It is used not only in the design of living rooms, but also to create the interior of combined bathrooms.
The interior of a combined bathroom in the Art Deco style involves the use of African or South American patterns, mirrors in exquisite frames, the presence of broken lines and sharp corners, vertical stripes, zigzags and elevations, animal and plant motifs in the design of towels and curtains.
An Art Deco style bathroom is traditionally made in two main colors, for example, cool shades of beige and dark chocolate. It is important to add bright color accents in the form of accessories.
A classic of the Art Deco movement - an exquisite symbiosis of white and black colors.
Art Deco style can be identified by the intricate patterns of stone slabs on walls and floors, monochrome shades and zigzag patterns on mirrors.
It is important not to overload the interior with heavy and bulky elements, so as not to narrow the already small space of the shared bathroom.
Classic style
Smooth rounded lines, natural materials, exquisite design elements, strict colors and proportions - these are the main features of an interior in a classic style. This creates a special atmosphere of reliability, balance and comfort.
For spacious combined bathrooms, you need to choose one-piece sets in the same style. The best material for the classic style is natural wood of moisture-resistant species, such as oak, teak, larch, merbau, and Brazil walnut.
The material is impregnated with water-repellent compounds that prevent wood from rotting, and is covered with varnish, which further increases the life of the furniture in conditions of high humidity.
For a classic bathroom in the Empire or Baroque style, the right solution would be to purchase an oval deep bathtub with legs in the form of “lion paws”. Small round pools located in the recesses of the podiums will also look majestic.
For an interior in a neoclassical style, simple and discreet ceramic bowls and sinks made of marble and artificial stone are suitable.
In a small combined bathroom, you can choose a console washbasin resting on elegant metal legs. For sinks, you should prefer stylish models in the form of a tulip or built into the countertop. Faucets should be “with a touch of antiquity.”
To do this, they are made of bronze or stainless steel with a gold or silver coating.
Scandinavian style
This direction can be recognized by light shades, porcelain tiles stylized as wood, geometric ornaments and patterns against the backdrop of the overall simplicity and functionality of the interior.
The Scandinavian style is characterized by minimalism and rigor, clean shades, the presence of a shower instead of a bath, as well as combinations of interior items in modern and retro styles.
Distinctive features of the Scandinavian direction:
- Emphasized restraint and minimalism.
- Light shades in the decoration of floors and walls.
- Wood-look ceramic tiles.
- Round sink on a wooden countertop.
- Bathroom in the form of a bowl.
- Geometric patterns.
Most often, simple and functional furniture in light colors is used. The space under the sink is left empty or filled with drawers. It is enough to put a regular cabinet with a mirror and a sink, a shower and a toilet in a combined Scandinavian-style bathroom, and place a couple of round rugs on the floor.
Photo
Note! Do you need a battery in the bathroom?
Let's discuss this article together:
Click to cancel reply.
Fashionable colors
Dark colors will remain trendy. The choice of black is especially attractive. It won't be boring. There is a pleasant combination of black with other shades. It will look nice to use black and white design.
Experts often recommend a bathroom design with a shower stall made of tiles in a matte or neutral tone. With the help of such material, contrast is introduced in the overall color scheme.
Green, blue and pastel colors are growing in popularity. When using them, the environment becomes calmer. In such a room you can relax and prepare for future achievements.
The fashion for decorating in beige or white is not going away. The room is elegant and cozy.
Designers also advise using gray color to decorate the bathroom. It is usually used as a base. Attention is accented with bright spots.
It would also be interesting to design it in a yellow or orange color scheme. The room becomes incredibly sunny. At the same time, you should use furniture and accessories to dilute the tone. Otherwise, he will quickly get bored.
Lighting and backlighting
To ensure comfortable and uniform light in the bathroom, replace typical ceiling lamps or sconces with spotlights around the perimeter. And functionality is ensured by zone lighting: at the sink and at the mirror, in niches, cabinets and on shelves. A shower cabin with lighting looks interesting, and there are even models with different colors and modes.
Plumbing
The practicality and convenience of a bathroom directly depends on the choice of plumbing fixtures. If you have a combined bathroom, in addition to the shower stall itself, you need to select a toilet and a sink. And in such a way that they are combined with each other and do not take up too much space.
Shower cabin
All shower cabins are divided into open or closed, depending on the presence of a top. They consist of a pallet and partitions, and compact corner models are partially adjacent directly to the wall. Open booths are cheaper and easier to install, while massive closed ones have more options built into them and are hygienic.
Shower trays can be square, rectangular, triangular or rounded. Some models provide additional hooks, shelves, fastenings and mirrors. Hinged or sliding doors are most often made of glass or acrylic, with airtight seals along the edges and at the joints.
Sink
Bathroom sinks differ in the installation method and the shape of the bowl, depending on which you can change the location. The most popular are square, rectangular and oval models. Corner sinks are good for small bathrooms, and for designer interiors you can have an unusual custom-made shape.
Wall-hung sinks are installed close to the wall on brackets, leaving space underneath for baskets, shelves or other small items. Tulips are distinguished by the presence of a central support and bulkiness, but they are more convenient in rooms where the water supply and drainage do not come from the wall, but from the floor. Built-in bowls are mounted directly into the furniture: fully or partially protruding above the surface.
Toilet
Modern toilets differ in the installation method and are classified into floor-mounted and wall-hung. The former are cheaper and easier to install, but they take up more space and are suitable for spacious bathrooms. Anchor bolts are used for installation and this can be done without damaging the floor or wall covering.
A more modern and ergonomic solution is corner floor models or toilets with installation. The drainage system is retracted behind the wall and does not take up space, unlike a separate tank or monoblock. The hidden design is installed on the frame and hidden behind a partition or cabinet door.
Wall-hung toilets are the smallest and most compact, but can easily withstand high loads. In addition to saving space, they make cleaning much easier, so it's also more hygienic. But installation also requires the installation of a false wall and frame.
Bathroom interior design: 80 photo ideas
