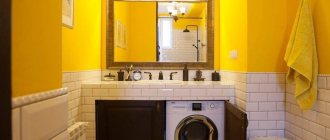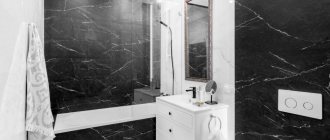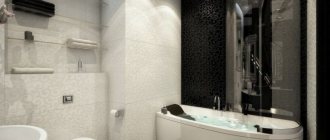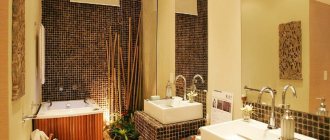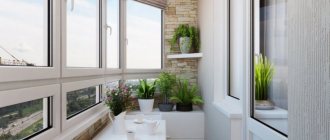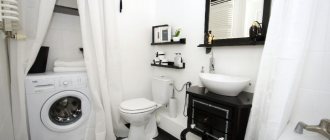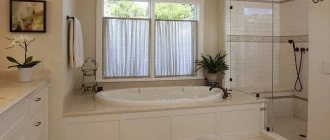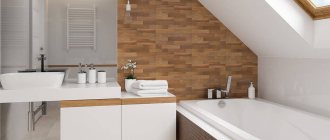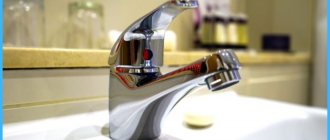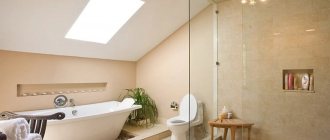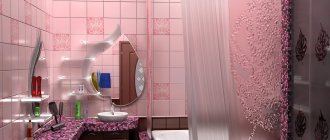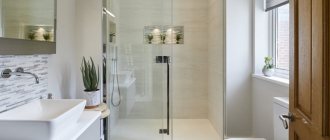A standard bathroom takes up only a couple of squares of usable space. It is this inconvenient footage that raises the most questions when renovating a bathroom in a panel house: how to visually expand the area and accommodate all the necessary plumbing, but at the same time leave space for storage? The modern market offers a variety of small-sized items specifically for such bathrooms. It remains to think about their proper placement. We talk about these and other nuances that are relevant for bathrooms in panels.
Combining a bathroom
There are numerous debates about whether it is worth having a combined bathroom in an apartment or not.
Minuses
Arguments against such a decision:
- If several people live in a family at the same time, using a shared bathroom is not so convenient, because if one person wants to soak in a warm bath with aromatic foam, soon there will probably be someone who urgently needs to use the restroom. In addition, when using a shared bathroom in the morning, a queue will inevitably form around the bathroom.
- It is believed that any dismantling of walls in a house, even if they are not load-bearing, reduces its stability and leads to faster wear and tear of the building. In addition, such redevelopment will need to be legalized. Therefore, you will need to obtain permission to demolish the wall, having first collected all the necessary papers.
- The process of demolishing the partition, although it happens quite quickly, is a troublesome task. You will create a lot of noise, which may attract disgruntled neighbors. In addition, if the renovation is carried out only in the bathroom, you will have to work hard to carefully remove all the excess construction debris without spreading dirt in other rooms.
pros
However, there are also many arguments in favor of such a solution:
- By combining two rooms, you will end up with more usable space, around which it will be more convenient for you to move freely.
- You can plan your bathroom space more thoughtfully by using a technique called zoning. Using different building materials in different areas, installing temporary partitions, and playing with lighting will help you with this.
- It will be easier for you to install plumbing in the bathroom. In addition, you will also have the opportunity to install large equipment such as a washing machine in the bathroom, or, if desired, you can install an additional rack for various cosmetics and detergents.
To summarize, we can say that combining a bathroom with a toilet will be justified only if you live alone or, at most, together.
If the area of your bathroom allows you to install at least a small corner sink in it, and in the bathroom, after installing the necessary plumbing and the bathtub or shower itself, you still have space to install a washing machine, then there is no need to break the wall.
Layout
A characteristic feature of standard bathrooms in panel houses is their small size. To increase the area of the room, you can remodel the bathroom and combine it with the toilet. This will create additional space for installing household appliances and furniture, which will make the room more functional.
Bathroom remodeling is the most popular and sought after solution. This layout option has both advantages and disadvantages. Let's take a closer look at them.
The advantages of the merger are:
- a large area of the room, which gives freedom of action in decorating the room and installing furniture and equipment;
- the combined area can be divided into zones using lighting and color accents, this will make the room more stylish and comfortable;
- in such a room you can install large equipment, a bag for clothes and an additional closet for storage.
As for the disadvantages of this layout, they are as follows:
- such a layout can create a queue if several people live in the apartment; at one moment someone may want to take a shower, while another will need a restroom;
- this process requires a legalization procedure, since in 9-story panel buildings, removing even a non-load-bearing wall negatively affects the stability of the house;
- Removing a septum is a dusty procedure that also creates a lot of noise.
This layout is best suited for an apartment inhabited by no more than two people. If the restroom has enough space to install a sink, and the bathroom has space for a washing machine, then it is better to leave a separate layout.
If you decide to keep a separate bathroom and bathtub, then you need to place a small sink in the restroom. It is best to cover all pipes with a decorative box, and above it you can place a cabinet or shelves. This will allow for more efficient use of usable space.
But in the bathroom you can place larger cabinets, as well as a washing machine. This way you will have a cozy and functional space.
Selection of materials
To renovate a bathroom in a panel house, you need to choose materials:
- moisture resistant;
- resistant to various types of detergents;
- hygienic;
- durable;
- simple and easy to clean.
Manufacturers offer a wide range of not only ceramic tiles, but also paints, drywall, plaster, self-adhesive film, natural and artificial stone.
The tiles are waterproof, beautiful, come in many shapes, and are suitable for both floors and walls. Disadvantage: easy to break, low mechanical strength coefficient. It is better to entrust installation to a professional.
The paint is chosen for its water resistance. The following types are distinguished:
- acrylic inexpensive;
- chlorinated rubber - expensive, used in swimming pools;
- latex and silicone - form a protective layer on the surface; due to increased vapor permeability, finishing the entire bathroom is not recommended.
Plastic panels are a budget finishing option, easy to install and maintain, moisture-resistant, durable. Disadvantages: increased flammability, low mechanical strength, condensation collects on the surface.
Natural stone is a beautiful, effective, expensive solution. Marble, sandstone, granite, and slate are used for decoration. Natural material breathes, does not accumulate radiation, and is moisture resistant.
Disadvantage: high cost, heavy, susceptible to acids and alkalis contained in detergents, requires careful care.
Artificial stone is an alternative to natural stone. Main advantages:
- durability and strength;
- ease of care;
- appearance and wide range;
- resistant to fungi and mold;
- cheaper than natural stone.
Self-adhesive film is an inexpensive, interesting material for finishing a bathroom. The joints between the sheets are sealed with synthetic sealants. Advantages of the film: budget-friendly, waterproof, easy to clean.
Disadvantages: not strong enough, should not be used near water, looks like cheap material.
Having dealt with the materials, let's move on to finishing.
Color solutions for the bathroom
The standard solution for bathroom design is the use of muted colors, especially when painting walls and floors in a single color. With this option, rich and bright colors cause discomfort.
For most people, white color is associated with cleanliness and freshness, and it is this color that helps visually expand the space.
Sometimes designers, on the contrary, use contrasting colors, but the second color will always be white. Another non-standard solution is to design the floor in 2 colors (for example, a chessboard) in combination with light walls. Black and white solutions look stylish, but they are also the easiest to make mistakes with.
To avoid mistakes, black should highlight a smaller part of the interior
The most popular colors for the bathroom are shades of blue and green with white, or light beige with brown. The least popular pastel colors are red, yellow and orange. For contrasting options, use lilac or light green. This type of finish can look good with careful design.
Bright color accents will save the bathroom from resembling a hospital ward
The combination of white and light green colors looks fresh and stylish.
Using tiles of different shades or colors, you can implement a bold design idea - and lay out any patterns on the walls and floor, from geometric to abstract. In large chain stores you can also find tiles with ready-made patterns.
The real highlight of the interior will be the patterns on the wall, laid out from ceramic tiles of different shades.
The texture and color of the bathroom floor tiles should be chosen based not only on aesthetic, but also on practical considerations. Embossed light tiles will hold dirt, but at the same time expose it to everyone. Against a light background, dark dirt is clearly visible and literally attracts the eye. On the contrary, stains are clearly visible on dark tiles. Smooth tiles are easier to clean, but also more slippery.
Adding wooden textures in the form of shelves, drawers or other items used to store things can make a monotonous interior warmer.
Bathroom lighting
Bathroom lighting is an important issue. Constant and intense light in a small bathroom is an unnecessary waste of kilowatts. At the planning stage, you can provide a lighting intensity regulator, which will allow you to choose the mode arbitrarily - or put two or three modes into the switch.
Mirror surfaces perfectly reflect light, so the bathroom will become much brighter if you hang a large mirror above the washbasin
Depending on the design of the ceiling, you can choose hanging or built-in light sources. Even if it was decided to use wall lamps, it is worth placing the spots above the sink, and position the switch so that it can be easily reached.
One of the discoveries when using plexiglass cells is the placement of light elements behind the ceiling. Transparent plexiglass transmits light quite well, while scattering it and making it uniform. This creates the illusion that the ceiling is glowing on its own. In addition, with such a lighting solution, you can stylize it as a stained glass window.
Chic stained glass ceiling with built-in lighting
Heated towel rail
The third corner is opposite the toilet along an oblique line; it can be equipped either for a dressing table or for a huge heated towel rail on the entire wall. But here it depends on the needs of the family. We install a sink under the coil. Some people refuse it, but in vain. Over time, the lack of this element is felt very strongly. You can make a solid mirror surface under the coil on top of the sink - it looks interesting. There are two types of coils:
- water-powered coil;
- electric coils.
The water ones work constantly when hot water is turned on and heat up, but the electric one will start working when it is connected to the network and the appropriate command is given to it. Therefore, this option is more economical. As for aesthetics, water coils can be non-standard, and if they are ordered according to an individual drawing, they will add exoticism - the design will become unusual. There is another type - a combined coil that can operate on electricity and hot water.
Bathroom finishing
Finishing a bathroom in a panel house is a challenge for builders and designers. How to make a comfortable and useful bathroom out of a small, not always convenient area, and at the same time make it look beautiful? This is not an easy task.
Ceiling
Ceiling decoration can be of several types:
- painting with acrylic or silicone based material;
- stretch ceiling;
- foam tiles;
- suspended ceiling.
Painting the ceiling is the most inexpensive and practical option. The main thing is to plaster it carefully so that there are no distortions or unevenness. This coating will last 5-8 years. Disadvantage: it suffers when flooded by neighbors - it becomes covered with yellow spots and bumps.
Stretch ceiling - it is easy to install, there is usually a minimum of debris, you can choose any style: matte, glossy, white or milky, multi-colored. Elastic fabric will prevent water from leaking if your upstairs neighbors flood you. It is easy to install spotlights in such a ceiling.
Note! A niche under the bathroom can become a place to store household chemicals and cleaning equipment.
One of the varieties of stretch ceiling is considered to be suspended. It is attached to a load-bearing internal element, or permanently to the ceiling. There is a variety of textures:
- organic glass;
- metal panels;
- two-level using PVC panels.
This ceiling looks stylish and neat. Due to the absence of cracks, mold does not develop on it. It is possible to insert spots - lamps with LED or regular light bulbs. You can’t handle the installation yourself – you need a team of professionals.
Foam tiles are no longer an ordinary painting, but also not a suspended ceiling, something in between. The advantage is that you can install the panels yourself. It is worth leveling the ceiling and gluing foam tiles. The texture of this material is different: smooth, embossed, with patterns. Service life up to 5 years. Disadvantage: with high humidity and poor ventilation, mold will begin to grow on the tiles. In a couple of years, such a ceiling will be white interspersed with black mold.
Walls
Wall decoration in a bathroom in a panel house involves the use of the following materials:
- tile;
- dye;
- plastic panels.
Sometimes wallpaper is glued, but this is an unreliable option, because if water gets on it, it can come unstuck. Fungus can develop between the wall and the plastic paneling. To prevent the appearance, the wall is cleaned, treated with an antifungal solution, then with an antiseptic.
In places of high humidity (the wall above the bathtub, near the washbasin should be closed to prevent the growth of fungus).
Floor
The floor in the bathroom is always ceramic. It is convenient - easy to clean, if moisture gets in, the structure of the tile does not change, and mold does not develop on it.
There are three classes of anti-slip tiles:
- red is the best, first grade, on which you cannot slip;
- blue;
- green – third grade.
Small, double-fired glazed tiles are suitable for walls, but not for floors. In places where there are no tiles, treat with waterproofing to prevent the development of fungus and mold.
Important! To create a spacious bathroom in a panel house, divide it into functional zones.
For finishing the floor, you can also choose porcelain stoneware, which is more durable, or self-leveling flooring. At the same time, a lot of time is spent on finishing, but it is strong and durable.
Ceramic tiles for the floor are larger in size than for the wall. A variety of shades and patterns allow you to choose the desired color combination. To visually enlarge the bathroom, it is recommended to lay the tiles diagonally.
Ceiling design
The ceiling finish in the bathroom should be made of water-repellent materials:
- suspended or suspended ceilings;
- slats;
- polyvinyl chloride panels;
- plastic plates;
- waterproof paint, etc.
The color of the ceiling should be lighter than the color of the walls, and lighting plays an important role. If the ceiling is high and the room is spacious, then you can attach a chandelier of any shape, place ceiling spotlights that will highlight the design, creating additional lighting.
How not to make a mistake when choosing tiles?
And yet, ceramics are the most common finishing material for the bathroom. When choosing, it is important to pay attention to several parameters.
- Size and shape. Sometimes the very beautifully designed tiles can hopelessly ruin the bathroom, because the size absolutely does not suit the footage. Do not choose too large tiles for a small bathroom, they will visually make it even smaller.
- Colors and textures. Here, too, it is important to consider both the size and style of the room. Usually the bathroom is decorated in neutral shades.
- Resistant to temperature changes.
- Hydrophobicity.
- The surface should not react to chemicals.
- Reliability of the coating - the tiles should not crack, fade, or peel.
Types of tiles
- Clinker is the most durable type. It is fired, and the result is an ideal coating for a sauna and bath.
- Bicottura is a type of ceramic that is fired twice in production and covered with a layer of glaze. It looks good on the walls, but is not suitable for the floor - it is not strong enough.
- Porcelain tiles - suitable for all surfaces. Durable tiles specially developed for flooring in public areas and where unique durability is required.
- Monocottura - also suitable for finishing both walls and floors. But be careful: if such a tile is covered with glaze, it cannot be laid on the floor; it is intended for walls.
Which plumbing fixtures should you choose?
Actually, the whole choice comes down to a lack of space and an attempt to fit everything you need. Basically, you have to choose between a shower stall and a bathtub. To clearly understand what you should choose, you need to know about the advantages and disadvantages of each type of plumbing.
Shower cabin
- Takes up little space.
- Many different functions can be added.
- Easier dismantling.
- There is no opportunity to relax and lie in the water.
- Inconvenient for families with small children.
Bath
- There is an opportunity to fully relax.
- Convenient to wash baby.
- You can install a hydromassage.
- Inconvenient for older people and people with limited mobility.
- Takes up more space.
Sink
As a rule, to renovate a bathroom in a 9-story panel house (or any number of floors), they choose a sink built into the cabinet. So it is possible to combine several functions at once: install the necessary type of plumbing and think through storage systems.
Toilet
If your budget allows, choose wall-hung models - they look more ergonomic and lighter in a small bathroom, and also make cleaning easier.
Washing machine location
The washing machine is an integral element of everyday life, so its placement should be given special attention. It should not interfere with movement; it is also important that it is easy to open. For narrow bathrooms, top-opening models are often chosen.
There are several most popular accommodation options.
- You can install appliances under the sink. This solution will save space. But this option is only possible if you have a wall-mounted sink.
- You can install the machine in one of the free corners. You can hang shelves or a cabinet above it. This solution will create additional storage space for various small items.
- You can place the car near the shower stall. This solution is best suited for models with a vertical door.
- Another solution would be to place a built-in washing machine in the kitchen.
What to choose – a bathtub or a shower stall?
When choosing plumbing fixtures, the most important criterion is the area of the room. If the area allows, you can place a bathroom. However, it is not recommended to install overly large models or Jacuzzis. They will look out of place and take up extra space.
A shower cabin can be installed even in the smallest room. Today's market offers a wide range of options with a variety of functions. The cabin can be equipped with a wide range of water jets, music, lighting and other useful additions. Many models are equipped with a special seating area.
It is important to pay attention to the choice of sink. Small and compact models are an ideal solution for panel houses.
Corner options will save space.
We increase the space visually
The bathroom in a panel house is quite small, even if all the elements are placed correctly, it will not look free. But there is a way out! Mirrors plus LEDs. Any niche will look more interesting if it is equipped with LED lighting. This saves electricity (such light bulbs use a tiny amount of energy) while simultaneously creating the illusion of space. And if the back wall of the niches is made mirrored, you will get the effect of a light tunnel. In general, white is a priority color for small rooms. But not in its pure form. If the walls are purely light, and the floor is a couple of shades darker and interspersed with another, darker shade, this is an ideal interior option.
The inclusions of the color in which the basic plumbing is made look very good. For example, a steel shower stall. The inclusions in light-colored floor tiles should be done the same way. It will look great. It is better for the panels not to be of a radically different color - a clear edging of a small room will make this drawback even more noticeable. You will get a kind of frame. It’s a good idea to visually separate the zones. For example, lay the walls and floor near the toilet with small square mosaic tiles. Yes, it is not the most budget-friendly, but the repairs do not take two years.
We put basic plumbing fixtures in the corners
Step one - throw out the old bathroom. If you don’t want to completely give up the bathroom, then it’s better to equip a corner option with a deep sink, which will simultaneously serve as a shower and a small bathtub.
Step two - change the toilet. The second corner, from the same wall on which the shower stall is installed, should be equipped for a toilet. Most likely, this is the wall opposite the entrance. If basic plumbing is placed like this, it will be a bit of a hassle with sewer drains. As for the toilet model, there are now corner models that take up little space. And there is one with a cistern-sink, where the water after washing hands goes into the cistern. This is an economical option, but you will have to frequently clean the designated type of cistern. Above the toilet there are shelves in the form of a niche. You can make such shelves yourself, or you can order them from a craftsman.
Attention, this is a traditionally damp room in which mold and harmful fungi like to grow and develop. Organize ventilation.
Useful tips
When combining a bathroom with a toilet in a panel house, install plumbing fixtures in the corners of the room. In one corner there is a shower stall, or a corner bath with a deep sink. There will be a toilet in the opposite corner. The model can be corner (compact), non-standard with a washbasin (water flows into the toilet tank, then is used for the toilet). In the latter option, you need to clean the drain tank more often than usual. Install shelves above the toilet.
The coil is attached diagonally from the toilet. A sink is installed underneath. Instead of a heated towel rail, you can put a dressing table.
The washing machine can be placed under a wall-mounted sink. It is important that there is space between the sink and the machine. When the washing machine operates at high speeds, vibration is inevitable, which can negatively affect the integrity of the sink.
Now manufacturers produce small washing machines 35-45 cm, which are installed under the sink. A washing machine with a vertical opening lid will save space; it can easily be placed near the bathtub/shower stall, and the drain is organized into a sewer or plumbing fixture.
When choosing between a bathtub and a shower stall, consider all aspects. The bathroom allows you to lie down and relax, it is easy to bathe a child in it, and you can install additional functions (hydromassage). The shower cabin is useful for people with disabilities, the elderly, it is easy to dismantle and takes up little space.
It is recommended to move the water supply pipes into the walls (if the thickness and design of the walls allows this), rather than sewing them into drywall. This way you can save space.
Clear the floor of excess furniture. Replace the standard toilet with a wall-hung one, and replace the stationary cabinet under the sink with a wall-hung one. This will make cleaning the room easier, and nothing will get in the way of your feet.
Beautiful examples
- The interior of a small bathroom in white and brown looks stylish. The combination of two contrasting colors will make the design more vibrant and interesting.
- A bathroom in a red and gray color scheme looks gentle and romantic.
- A bathroom decorated in blue, white and green tones looks beautiful. Delicate walls combine beautifully with an emerald floor with an unusual texture.
- An excellent example of the design of a combined bathroom. A snow-white design will make the space visually wider, and the dark brown floor and door will be a bright addition.
- The snow-white interior looks unusual. A thin black stripe will visually raise the ceiling.
- The classic color tandem is black and white. Such an interior will always look stylish and relevant.
- A classic beige bathroom will be an excellent solution for delicate and romantic natures. You can decorate the interior with delicate textiles.
- Another beautiful option for finishing a bathroom with tiles. By using tiles of different colors, you can visually divide the room into functional zones.
- Small mosaic always looks stylish and unusual. Green, brown and white colors create a beautiful and organic tandem that looks gentle and calming.
- A small combined bathroom with a shower looks rich and elegant. Imitation of natural stone on the floor and walls is perfect for a classic-style interior.
Sources
- https://www.o-vannoy.ru/dizajn/vannaya-komnata-v-panelnom-dome/
- https://eto-vannaya.club/oformlyaem/dizajn-vannoy/vannaya-komnata-v-panelnom-dome
- https://dizainexpert.ru/sanuzel/variacii-dizajna-vannoj-komnaty-v-panelnom-dome/
- https://www.ivd.ru/dizajn-i-dekor/vannaa-komnata-sanuzel/remont-vannoj-komnaty-v-panelnom-dome-5-otvetov-na-samye-glavnye-voprosy-55441
- https://vplate.ru/vannaya-komnata/v-panelnom-dome/
- https://roomester.ru/interer/vannaya/dizajn-vannoj-v-panelnom-dome.html
What you should absolutely not do!
- Use deep, dark shades as the main color. They will “eat up” the remaining space and have a detrimental effect on the nervous system. Yes, such interiors look cool in magazines. However, in life they quickly become boring.
- Brick up communications. If they need to be closed, carefully consider how you can quickly access the leaking pipe in the event of an emergency.
- All surfaces should be decorated with relief tiles. A large texture will visually reduce an already compact room. If you want something unusual, decorate one wall or strip with relief material. Even better, make an imitation of a painting or poster.
