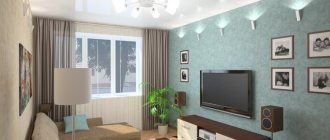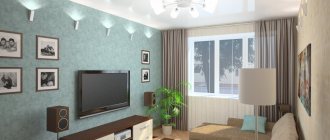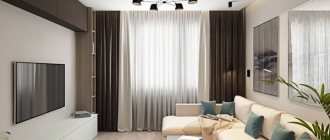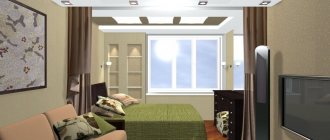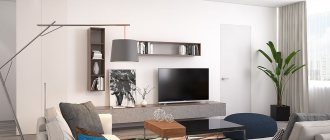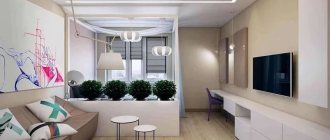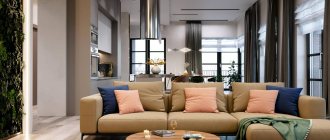The main room in the house is intended for relaxation and communication, so there should be plenty of comfortable seating for family members and guests. The problem is solved in a non-standard way, but quite simply: two sofas are placed in the living room. This technique creates ideal conditions for spending time chatting or watching movies.
Living room design with two sofas
The living room with two sofas is similar to an American interior. And not for nothing, it was from there that this idea came to us. This method of arrangement in modern times does not just create more seats, but implies active communication between people. For this purpose, in the interior of the living room, two sofas are placed opposite each other; this is considered the traditional arrangement for American life. But there may be several ways of arrangement, depending on whether the living room is large or small.
There are no canons in interior design that would prohibit placing 2 sofas in the living room at once. They will fit equally well into a classic, rustic or modern urban style.
This format in the living room creates its own advantages:
- If the sofas are parallel and facing each other, the arrangement implies and promotes active communication. Therefore, evenings with your family will be filled with active dialogues. And it will become easier and faster to establish contact with new guests.
- In this position, communication becomes convenient, since it is more comfortable to maintain a conversation when the interlocutor is facing forward.
- Even a pair of two-seater sofas in a small living room create a completely new room format.
- Replacing two armchairs with one additional sofa will reduce the number of objects, which will visually reduce the load on furniture.
- Two sofas are a tool for zoning space in studio apartments.
- Rearranging the sofas to different places in relation to each other or changing their position will certainly have a positive effect on the decor.
The classic version of the living room design with 2 sofas implies a single space with the kitchen and dining room. Each functional area has its own place. Between the kitchen and living room there is a dining group that captures part of the living room space.
Arrangement methods
Each room has its own characteristics. Incorrectly arranged furniture will depress the owners of a small space. In order to avoid making mistakes, it is advisable to adhere to generally accepted rules on how to arrange furniture in small rooms.
There are several standard options for placing furniture in a small room:
- Symmetrical ─ a simple way of arranging furniture that suits rooms with a rectangular configuration. In it, furniture elements are placed on both sides of the dining table, identical bedside tables are placed near the sofa, and an armchair is placed in front of the TV. But for small rooms this is not entirely convenient;
- Asymmetrical ─ it fits well in a small room. A corner sofa with one chair will fit harmoniously here. The TV can be hung on the wall, and a compact wall slide is suitable for storing small items. In an asymmetrical bedroom, a wide bed is not placed in the center of the wall. It is moved to one of the corners, freeing up space for passage. Opposite it you can place a chest of drawers with a mirror;
- Concentric ─ you need to determine the visual center of the room and place interior items around it.
No matter how the furniture is placed, we must not forget that free space is needed to move. The distance between furniture pieces must be at least 60 cm.
Concentric
Symmetrical
Asymmetrical
A few tricks for a small room:
- If there is a closet in the room, it should be narrow and tall. This visually increases the space;
- It is better to replace a standard bed with a folding sofa;
- The computer desk should be narrow, with many shelves, drawers and a retractable console for the keyboard;
- For small items, souvenirs and books, it is better to use hanging shelves;
- In order not to clutter up the room area with a TV stand, it is better to choose a model that is mounted on the wall;
- The wide window sill will serve as a full-fledged workplace and flower stand;
- A hinged interior door can be replaced with a sliding structure.
Based on design recommendations, you can visually imagine how to properly arrange furniture in a small room:
- You can use online programs where you can easily select options for arranging items based on the dimensions of your furniture;
- Before arranging the furniture, you need to decide on the “central element” around which the entire furniture ensemble will be located. They can be different for each person: for some it’s a TV, for others it’s a desktop. And the rest of the furniture around them will create a harmonious composition;
- Do not clutter up a small area of the room with oversized furniture. The transforming model saves space.
Which living rooms should I put it in?
Living rooms with two sofas look self-sufficient in country houses and large-format apartments. But even in smaller areas this technique is relevant if you use 2- and 3-seater models. For example, when zoning a studio apartment, separating the kitchen area from the living room. In both cases, each of the sofas appropriately fulfills its role.
Small, but sufficient for placing sofas on top of each other, a square-shaped living room is the optimal way to place upholstered furniture, as in the photo below.
Common Mistakes
How to properly arrange furniture in a small room? Wanting to fill the room with the necessary furniture, owners make mistakes:
- Before arranging furniture in a room, you need to decide on its purpose. For example, there should be no bulky or unsafe objects in the children's room;
- You should not place furniture near heating systems;
- Bulky structures should be avoided. Modern manufacturers offer multifunctional, elegant models in a large assortment;
- There is no need to install large furniture structures in the center of the room. They “steal” free space.
Don't forget about artificial and natural lighting. Poor lighting with dark furniture weighs down the space, makes it gloomy and makes it even smaller. The situation will improve if the furniture items are selected in light colors with mirrored facades and colored glass inserts.
How to put two sofas in the living room
A room with a lot of upholstered furniture looks different and advantageous. The new solution is not limited to just one arrangement option, but it also has its own remarkable advantages.
Classically way
Two sofas placed opposite each other are conducive to active reception of guests. The emphasis when visiting the living room is communication, and not watching movies or TV shows.
Author: Tatyana Afanasyeva
In American traditional design, a fireplace in the living room, located in the central part, is an essential attribute. The TV is mounted on a bracket above it. And on the mantelpiece there are memorable photographs, candles or decor.
Sofas are installed on the sides relative to these two elements. They move to the center of the room, at the optimal distance from each other, to ensure comfortable communication.
Photographer Sergey Krasyuk
A carpet is laid between the sofas and a coffee table is placed. In the spacious living rooms, on the opposite side of them there are a couple of additional armchairs or a chaise longue.
Author: Freelance designer Moscow
Sofas creating a corner
In the classic arrangement of upholstered furniture, in order to watch TV, you need to turn around slightly or turn your head, which is not at all comfortable. The problem is eliminated by rearranging the sofas to adjacent walls and moving them towards each other in the corner. In this case, the conditions for active communication will not suffer much, but will significantly increase the comfort for watching TV. The idea is suitable for small and medium-sized living rooms.
Authors: Svetlana Tikhonova & Dmitry Dembovsky
In a wide or long room, moving towards the walls is not advisable, since the distance between them and the TV is quite large. Therefore, a corner of two sofas is formed in the center of the hall.
Author: TEW Design Studio
Two sofas in one row
In a large, elongated living room, two sofas placed lengthwise and in one row will fill its empty space. A large number of seats in one row are relevant when opposite there is a fireplace, TV or other object that you can look at.
A row of two sofas is complemented by a lush carpet and a pair of coffee tables. And to make viewing more comfortable and the living room richer, each sofa is decorated with decorative pillows.
Unfolded backs
If it is necessary to create two distinct spaces in the living room, the sofas are turned with their backs to each other. In this position, they will allow the arriving guests to be divided into groups according to their interests. For example, men gathered at one of them discuss men's topics, while women gather in their own company.
In what cases are two sofas better than one?
1. If there are many doors and windows in the room. In such a situation, it can be difficult to find a place for a large sofa. If you plan to watch TV in the living room, the task becomes even more complicated. In this case, you should think about furnishing with two small sofas. Both or one of them can be moved closer to the center of the room, which will leave passages to doors and windows free.
2. If it is necessary to zone the space. Delineating zones using a sofa is a very common design technique.
The only sofa at the junction of zones is not always comfortable. It happens that you cannot mount a TV opposite. If the sofa is large, there may not be enough space for a passage on the side. And if you leave one small sofa, there will be a lack of seats. With two compact sofas, these problems are easily solved.
3. If you want to create a symmetrical balance. This kind of interior design is typical for classics, including modern ones. Two sofas, installed relative to an axis running from the compositional center, create ideal symmetry in the room.
A symmetrical layout is very beneficial in its own way, even if we are talking not about a classic, but about a modern interior. Mirrored furniture is a backdrop with perfect order. With such a background, you can take many liberties when decorating the room. The decor can be very diverse in color, shape, size. When positioning it, it is not necessary to comply with the principles of parallelism. A classic furniture plan will still maintain visual order in the room.
Additional items
The two sofas in the living room, as in the case of the armchairs, provide other interior companions. With them, the room becomes comfortable, complete and cozy.
- Along with coffee tables, upholstered furniture is complemented with ottomans for feet.
- On the sides of the sofas there are bedside tables with drawers or shelves. They can temporarily store phones, remote controls, glasses and other accessories.
- Large lamps on top of the cabinets will give the interior an American ambience. But you shouldn’t overload the room with them; it’s quite possible to install a floor lamp near one of the sofas, abandoning the bedside table in this decision.
- Additional upholstered furniture in the form of armchairs, couches, soft chairs is relevant in spacious open rooms.
- The living room of a country house with a fireplace means a couple of armchairs near it. This will form a cozy seating area with a fireplace.
- A daybed set to the side with a cozy companion in the form of a floor lamp is the perfect separate space for private reading of books and magazines.
- Writing instruments and other office supplies will be needed in the living room at any time. Therefore, a bureau installed nearby against the wall will accommodate all these things and help organize a mini office.
How to place depending on the room
Every time after renovation or moving into a new apartment, you have to think about how to compactly arrange furniture in a small room. Many turn to professionals for help, and some rely on their design abilities. The main thing is not to buy furniture on the spur of the moment, but to thoughtfully approach the design of rooms, even small ones.
Living room
When arranging a living room, you need to take into account the following criteria: how many people will be in it and the type of their leisure time.
- There should be more free space for young and childless families. In the living room there will be a bar counter with appropriate lighting, which creates the right atmosphere during gatherings with friends;
- For a married couple with children, it is better to install a small coffee table in the center of the room, around which to place a sofa, armchairs and chairs;
- For a large family, you can’t do without built-in and transformable furniture. It should not be bulky, as this will clutter the room;
- In a narrow living room, you should not place furniture along long parallel walls. It is enough to install the necessary furniture along one wall - a transforming sofa and a cabinet structure. And on a short wall you can mount open shelves for books, souvenirs, office supplies and documents;
- The room must have a window. But in a small room it is better to leave this area free;
- If the living room cannot do without a large wardrobe, then it is better that it has mirrored facades. This will greatly save space and increase the visual perception of the room.
Bedroom
A third of a person's life is spent in the bedroom. Therefore, when creating a design project, you need to pay special attention to comfort, coziness and a favorable atmosphere in this room. For the bedroom it is better to choose light furniture and wallpaper in warm colors:
- The central place in the room is given to the bed. The furniture industry offers a large selection of beds with low headboards for small apartments. When the room is long and narrow, we place the bed along the short wall;
- If the bedroom has a square geometry, then it is better to place the bed with the headboard against the wall. Place bedside tables on both sides of the bed. An armchair with a dressing table will take place by the window;
- For a narrow and long bedroom, it is better to order a wardrobe up to the ceiling according to an individual design, and install it on the short side of the wall. This will give the room a visually square appearance.
- In a rectangular bedroom, it is advisable to place the bed with the long side along the wall;
- An ottoman with a lifting mechanism is the best option for small apartments. The design lacks backrests, armrests and a frame for the mattress. The folding sofa-ottoman has a deep niche for bedding;
- A wardrobe and chest of drawers are mandatory attributes of a bedroom. The cabinet can be a built-in or modular product. It depends on the area of the room. If there is no room for a chest of drawers, then you can get by with pull-out cabinets in the closet or open shelves for bedding.
If there is an office in the bedroom, then the work area with a small computer desk is located by the window. You can install a screen between the sleeping area and the work area.
Children's
Everything that surrounds a child helps shape his worldview, aesthetic taste and personal characteristics. Children's furniture should be:
- Functional;
- Eco-friendly;
- Safe.
The room should be cozy and appropriate for age categories. To achieve this, you need to look at the room with “childish” eyes:
- The main item for a small child is a bed with high sides. The retail chain sells transformable beds that “grow up” with the baby;
- A bunk bed will be appropriate if two children live in a small room. It is better to install beds away from the window and along the wall. This way the child will feel protected;
- For a small child, a low table with drawers is suitable in which he will store stationery and small items;
- In the student’s room, you need to install a small student’s desk with many drawers for notebooks, textbooks and other necessary items;
- If you need a computer desk, then it should also be small, with a pull-out shelf for the keyboard and drawers. It is better to place tables near the window.
Practical, functional and visually attractive modular furniture will allow you to create a unique children's interior. A furniture designer will arrange the room, create a comfortable relaxation area and add brightness to the interior.
Kitchen
In every home, the kitchen is one of the most popular areas. I want it to be cozy, functional and as spacious as possible. The designers have collected all the recommendations for arranging furniture in a small room into a single list. Furniture arrangement can be done in several ways :
- Linear ─ first, a place for the desktop is determined, and then the kitchen structure is placed on one side of the wall. This option is suitable for narrow kitchens;
- L-shaped or L-shaped ─ for these options use a corner set;
- Double-row ─ the furniture structure is installed on one side of the room, and on the other side a bar counter or folding table completes the entire composition.
Linear
L-shaped
Double-row
What kind of furniture should you choose so that it is 100% ergonomic and multifunctional in the kitchen:
- A corner cabinet is an indispensable element for a small room. It accommodates the maximum amount of kitchen utensils, and with the installed “carousel” system it will be easier to get the necessary utensils;
- Drawers ─ the more compact drawers, the more kitchen items you can fit;
- Tabletop-window sill ─ it is good to use a wide window sill in a small kitchen, which can replace a work table and countertop. It can also store small household appliances;
- Bar counter ─ can replace any kitchen surface for breakfasts and snacks;
- Wall cabinets. A standard set includes 4-5 cabinets, but for a small kitchen 2-3 are enough.
The distance from the work surface to the eating area should be from 90 to 120 cm. You should not install a dining table in the center of a small kitchen.
For a small kitchen, it is better to choose a folding table. Choose a countertop depending on the height of the owner of the kitchen. The standard height is from 85 to 100 cm.
How to combine two sofas
A classic room with two sofas obliges you to adhere to one style in upholstered furniture. Therefore, before purchasing them, interior design plays a role.
But two outwardly identical classic sofas can have a different number of seats. For example, a corner can be organized using 4-seater and double sofas if there is limited space in the room.
One color and design for upholstered furniture is the easiest way to accurately furnish a living room.
Studio: StudioMR
When the task is to create an original environment and set a touch of professional design creativity. Sofa models are selected or made differently.
If the construct is taken as a basis, two externally different models, but harmonizing with each other, can be assembled into a single composition. For example, the type of upholstery fabric is the same, but the geometry and color of the models are different. As shown in the photo of two sofas in the living room below, it looks stylish when one model is oval in shape and the other is rectangular.
Author: Julia Roth Design
Same model, different color
Interesting are 2 sofas in the living room, different in color, but identical in design. At the same time, the thin thread of design thought is even more visible if both models in the living room have a color companion: curtains, rugs, lamp shades, the color of picture frames, etc.
Author: Salakhova Dina
A combination of classic and modern
A harmonious combination of styles in a single space is realized through other objects with intersecting colors, textures, and designs with the main objects. A similar mix of items with two different sofas creates a colorful space filled with variety and creativity.
A design project for an apartment or house begins to take shape with the desire to embody some main interior idea around which everything else begins to take shape. The main starting point may well be placing two sofas in one room. And this may well affect the style, choice of interior items and even the lifestyle of the owners.
Different functions of the living room
Today, many people are building spacious houses with many rooms. Typically the layout of the public area is left open. The living room is combined with the dining room and kitchen. Therefore, there is a lot of free space that can be used in different ways.
More places to communicate Source blog.postel-deluxe.ru
If the family often welcomes guests, there is a need for additional seating. The easiest way to provide them is by placing two sofas in one room. This type of furniture has its advantages:
- This makes the room visually seem even larger;
- by rearranging furniture, you can easily change the decor and update the atmosphere;
- it is easier for interlocutors sitting opposite each other to communicate: doing it in this position is much more convenient, everyone’s personal space is not violated, so conversations take place openly and quite naturally;
- 2 sofas in the living room become the center around which the rest of the furniture is then grouped; with their help it is easier to create zoning and separate two different functional groups;
- two sofas fit well into the concept of classic and modern interior styles.
Zoning a room with furniture Source yandex.net
There are requirements that need to be taken into account when choosing this method of furnishing the living room. It is only possible if there is a large free space. After all, the living room should still have a coffee table, a television area, and a system for storing dishes for dinner parties. All this should be conveniently located, while there should still be room for free movement of several people.
You can only place two sofas in a large living room Source cdn.inmyroom.ru
Another requirement is the presence of good natural light. Its absence makes a room furnished with two sofas bulky and heavy. When it is not possible to let the sun in, you need to spend money on installing a large number of lamps.
Only large windows can provide a lot of light Source dizajn-gostinoj.com
