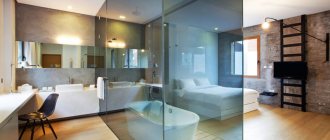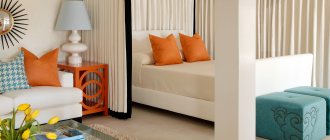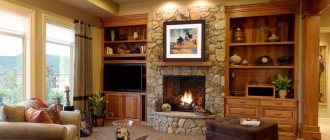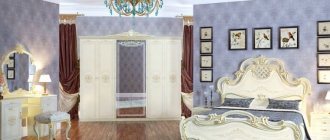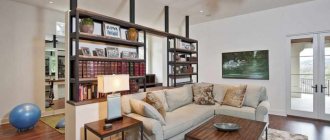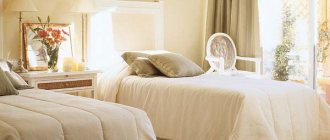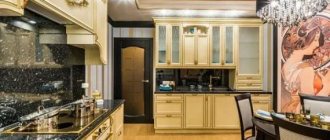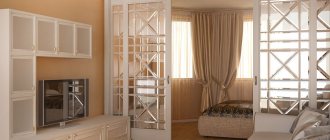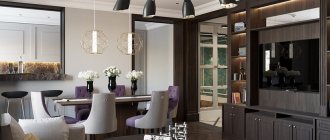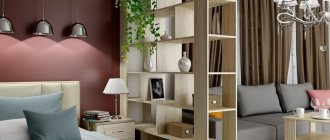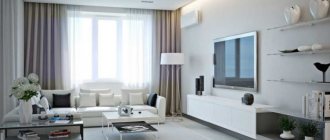Standard footage no longer seems attractive when there is only one living room or it is necessary to accommodate several functional areas in the existing one. Therefore, the competent design of a room of 18 sq. m takes into account different occasions, be it a family vacation, receiving guests, or the possibilities of a bedroom. Modern solutions will help with this, allowing you to successfully combine beauty and comfort. Current photos will guide you in color and style direction. Fashion trends and interesting ideas used in decoration will distract from the multitasking placed on the room, making its interior original and stylish, and for this you can get by on a modest budget.
Prioritization
Correctly set goals will help create a room that is primarily comfortable. Limitations, such as an inconveniently located front door, can be compensated for by others. The key to a successful interior is proper layout and the absence of unnecessary details that negatively affect the free space.
Be sure to use hidden reserves if there is a shortage of space:
- window sill - desk or dining table;
- bed - podium with storage systems;
- the space around the door is built-in modules;
- baskets, beautiful boxes - for small things, toys.
The arrangement of furniture is thought out before choosing decorative elements - lighting, sockets and other technical aspects depend on this. If it is possible to use the area of a balcony or loggia, then this, in principle, expensive method, can transform the interior for the better, giving a full-fledged area. Often the task of an 18 m2 room is to combine several functions, and which division is suitable depends on individual needs.
Dorm room
In some cases, you have to make a layout for a room that is located in a dormitory. In this case, just one room should combine three rooms or zones:
- lunch;
- bedroom;
- working
At the same time, the entire area of the room must be turned into useful space in order to rationally use every centimeter. You can take the design of a studio room as a basis. The best option for a dorm room would be minimalism. You should not place large floor-standing cabinets in such a room. They take up too much space. It is better to make a structure that will be mounted along the entire plane of the wall, but with less depth. The work area and kitchen can be combined. For example, the main elements are hidden in a closet, as shown in the photo below.
It would be nice if the bed was also foldable. It can be hidden under a pedestal or moved to a vertical position. If the ceiling height in the room is sufficient, an interesting solution can be taken. It consists in the fact that the bed is raised above the floor level by 1.5 meters. Underneath there is a work area with a desk and computer. An example can be seen in the photo below.
The photo shows another interesting solution for the room that can be applied. The steps serve a dual role. They have built-in drawers in which you can store bed linen and clothes. It is better if the finishing colors are light. The lighting in the room should be bright enough. For greater effect, you can provide space for a mirror, which will expand the room. For example, you can mirror one or more cabinet doors. Instead of a large dining table, you can use a bar counter. It will simultaneously divide the room into zones and be a fairly comfortable place for eating. Some ideas for design solutions for rooms can be gleaned from the video.
Zoning the living room-bedroom
Finding a compromise in furniture arrangement is a more pressing task than choosing a style. The absence of partitions is not always the best option, although in this case the visual volume will be fully preserved. A laconic bed model with textiles matching the color of the walls will not stand out.
What alternative techniques, with their pros and cons, exist to hide a rather private sleeping area as aesthetically as possible:
- an opaque partition will significantly reduce the level of illumination in another area;
- glass partition, tinted - stylish;
- low partition (1 m in height) – space and light are preserved;
- sliding doors - aluminum profiles will add verticality and visually raise the ceiling;
- curtains and curtains - easy, free and simple;
- shelving design – additional storage space.
Suitable style
It will be difficult to implement, except modern ones, any style that contains non-functional decor, excessive decorations, when the room involves family stay and active use, and not just receiving guests.
Designers offer attractive lifestyle-adapted versions:
- Eco style. Particularly relevant lately as a way to escape from concrete landscapes. Suitable when you need a permanent bedroom in the room. Natural materials, and especially wood, textiles, and wicker items, will emphasize the idea of environmental friendliness.
- Industrial design with a bit of brutality is something of an opposite. It is in demand for its practicality, furniture minimalism and high technology, which easily moves to central positions in the interior.
- Vintage and retro style. Suitable for lovers of expressive antique objects or for those who are ready to get creative with their design.
- Scandinavian is a leader among solutions for small spaces, especially if several functional segments are planned. Naturalness, closeness to nature, simplicity do not deprive the design of noticeable interesting details.
Layout options
Proper studio layout plays an important role. It should be as comfortable as possible and not overload an already small area; it should meet the requirements of modern life, that is, fully equipped with all necessary household items.
When choosing a plan for a small apartment, you should accurately indicate the location of 4 zones:
- sleeping place;
- kitchens;
- bathroom;
- hallway
First you need to decide on the location of the bathroom, and as soon as this zone is demarcated, you can begin planning a place for relaxation, a kitchen group and the entrance.
A bathroom with a modest 3 m3 should be a full-fledged room. It is better to replace the bath and shower cabin with a compact shower with a transparent partition. Glass materials do not allow precious square meters to be hidden, and the simple geometry gives the freedom to space that apartments with small square footage so need.
The faience group should be designed in the same style, small in size and simple in shape. When decorating walls, ceilings and floors, it is advisable to use materials with light glossy surfaces, since gloss tends to reflect objects, thereby emphasizing the depth of the bathroom interior.
The bedroom, which is both a resting place and a living room at the same time, needs special attention
Here it is important to take into account all the requirements and combine the zones so that in each case it is cozy and spacious. This task is difficult, but doable
Modular furniture is required, be it a pull-out sofa or a transformable bed; a hanging sleeping place or a loft bed is rightfully considered a fairly practical option.
In a small apartment there is often a kitchen-living room area. To properly plan this space, several tips apply:
- Avoid unnecessary details in the interior.
- Divide the room into two zones visually or physically.
- Determine storage location.
- Use lightweight folding furniture.
- Choose household appliances with minimal noise levels.
- Arrange for sufficient lighting.
- Choose a powerful hood.
- Give preference to built-in household appliances.
- Use the window sill as an additional surface.
- Remember that the kitchen and living room should be decorated in a similar style.
If the kitchen is a separate space, you should decorate it in simple and clean colors. Even in a miniature area you can fit all the necessary household appliances:
- sink;
- stove;
- hood;
- fridge;
- microwave;
- dishwasher.
You can separate the hallway by placing the following items in it:
- wardrobe for outerwear or hanger;
- shoe rack or corner for shoes;
- a box or container for storing hats, gloves, scarves;
- shelf for keys and other small items;
- small table for bags and packages;
- bench or pouf.
If you choose visual separators, you can use:
- It is advisable to choose a floor covering that is not easily soiled and easy to clean.
- A door mat, which is indispensable in slushy weather.
Variety of colors
For a fairly small room (about 18 square meters) by the standards of spacious interiors, the color scheme in frequently proposed solutions has the following characteristics:
- balanced, harmonious;
- neutral, calm;
- light.
Achromatic tones derived from gray and white are taken as the basis. Against such a simple background of basic surfaces, it is easy to unmistakably introduce bright accents, from a brick wall to designer noticeable objects like a carpet or an armchair; any works of art.
The most current color palettes for living rooms for the 2017/2018 season remain:
- Adding coffee, green, and other natural colors to neutral beige.
- The blue-green variety is represented by fashionable turquoise, mint, and fresh herbs.
- Pair lime green with pearl gray for a peaceful, warm atmosphere.
- Lemon with dosed lilac – contrasting, expressive design.
Don’t ignore black or dark brown – they do the job perfectly:
- give contrast;
- demarcate;
- influence width, height;
- provide style.
The latter is easy to achieve in combination with glass elements. For an effective design, not only color plays a great role, but also materials, or rather their combination.
What you need to think about before starting repairs
Before starting to renovate any room, it is worth considering the details of design and finishing. If you can arrange a living room of 18 meters in any palette and style, then when you include an additional zone in the interior, you should make sure that the furnishings are light and the room is spacious.
A thoughtful color palette, an optimal stylistic solution and a couple more secrets from designers will help with this.
- A living room-bedroom of 18 meters will be brighter and more spacious if you choose a light color scheme for its decoration . In this case, the ideal color is white, which in its achromatic essence simply reflects any rays, due to which it remains invisible. If you paint voluminous furniture in the room in the same tone, it will also visually not take up space, especially if it matches the color of the decoration.
- If it is possible to expand window openings, it is worth increasing them : the more natural light that enters the living room and bedroom, the more spacious they will seem.
- It is worth abandoning bulky cabinet furniture . If there is a need for it, it is better to prefer the most capacious models, transformable products or built-in wardrobes. Any body elements can be open or closed. In the first case, you should not fill them with a variety of small objects, and in the second, it is advisable to choose smooth facades without fittings or glossy surfaces with backlighting.
- For lighting, you should choose laconic lamps: volumetric chandeliers take up space not only actually, but also visually . Of course, a central lamp is needed in each zone, but it can also consist of many small light bulbs or reflective elements located in the same plane in order to be compactly placed parallel to the ceiling.
- If it is technically and financially possible, combine not only a bedroom, but also a balcony with the living room . Increasing the actual area will expand the design possibilities. In this case, there is no need to completely demolish the walls - you can leave their upper and lower parts for zoning and arranging work points - places for decoration, study or games.
A living room-bedroom of 18 square meters can be exactly what you would like: just imagine what you really need and cut off everything unnecessary. By decorating it in a light color scheme that is pleasing to your eye, you can achieve at least visual space and freedom.
Materials: fashion and practice
In the design of a room of 18 square meters, no less attention is paid to texture, which can transform the room:
- the same color manifests itself differently on different surfaces;
- rough plaster, textured wallpaper, with a 3-D effect - will bring the plane closer visually;
- metal, gloss – distance;
- fashionable combination: velvet, leather, fur;
- adding silver, copper elements or subtle patterns;
- stone, natural or imitation - malachite, marble, agate.
Regardless of the chosen style, the use of a warm wood texture will add comfort, relieve monotony, and the bonus is a pleasant tactile sensation.
Relevant. The mirror canvas will refresh the interior, and framed in a beautiful frame it will act as a stylish living room decor.
High-quality repairs and materials will help the design look neat and maintain its visual appeal for as long as possible.
| Type of finish | Usage | Bonuses | Technical points |
| Decorative plaster | Walls, accent area | Possibility of local renovation | The cost of some types and work is sometimes high |
| Interior paint | Walls, ceiling | Ideal tinting, ability to quickly change color | Surface – carefully leveled |
| Wallpaper | Walls | Variety of textures, textures and colors | Thorough preliminary preparation, especially if the walls are made of aerated concrete |
| Linkrusta | Accent | 20 repaints and high durability | Complex installation, significant price |
Subtleties of finishing
Wallpaper for walls is still a leading material that allows saving and zoning. Combination recommendations:
- Wallpaper from different series may differ in thickness - it is worth considering the joint;
- The latest collections are presented in a variety of directions, and prints, geometry, and abstraction for the accent area will help to reflect the idea.
- The combination of plain side surfaces and stripes will affect the configuration of the room.
- Companion wallpapers are perfectly diluted with areas with plaster, paint, and other original materials;
- Linkrusta - even a small area, as a noticeable accent, will transform the room.
Wooden panels can cope with conditional zoning, and in some design projects it is common to use flooring for the wall, for example, laminate or parquet boards. Undoubtedly, you can choose a more budget material for the floor, for example, linoleum with a beautiful, distracting carpet in the center. This method, as practice shows, in the presence of small children and pets, is optimal from the point of view of cleaning and wear resistance (susceptibility to scratches).
Floor
18 m2 of living room is too small an area to offer much choice when decorating the floor. The main requirement in this case is unity of finish. Even if a podium is intended, it is recommended to finish it with the same material.
- Linoleum is a budget option for decorating a living room. Wood-imitating linoleum is preferable.
- Laminate is a more expensive and more practical option. Can reproduce both wooden boards and parquet, as in the photo.
- Wood is the best choice . The material has first-class thermal insulation properties, is very beautiful, but requires more careful care.
As a rule, a relatively light shade is selected for the floor. If you need a dark tone, then choose it so that there is a difference of several tones between the color of the floor and the shade of the wall.
Ceiling and lighting
In the realities of a shortage of meters, when the room needs not only a soft group for relaxation, but also an office, dining or sleeping area, lighting is carefully thought out. Various scenarios will be useful during operation and for delimiting a small area. The type of ceiling depends on this, although designers recommend making it white and simple, but it can be done in different ways.
Hanging structures with a ceiling of 2.5 m with built-in point equipment are a standard solution, but they take up approximately 10 cm from the volume. You can embed it a little differently:
- only in false beams to match the color of the ceiling;
- several protruding architectural structures, such as squares;
- cornice lighting as an alternative.
The image will not be complete without fashionable lamps, sometimes quite unusual designs. The favorites of the year can be considered floor lamps with high, arched legs like a fishing rod: they will make a soft area in the living room or a reading corner conducive to relaxation. Chandeliers, in particular for a rectangular room, are not always a justified solution, unless transparent models with glass or a subtle metal sheen are chosen. For a square room, the ideal option would be to place the chandelier in the center.
Relevant. LED lighting with variable adjustment of intensity and shades will give the room an unusual look.
The overall appearance of the room depends on the level of illumination, especially in the evening, but daylight should not be neglected, especially when there is only one window. Lush, voluminous curtains with impressive lambrequins will reduce the space, and multi-layered tulle will significantly darken the room.
In Western interiors, the window is never left without attention, and the approach to its design is often non-standard - a short wall with a window can act as an accent wall. Blinds and roller blinds will help free up space around the opening and give it a more interesting look than a curtained wall.
Furniture: current challenges
The main principle of furnishing a room, especially if it is not the most successful configuration, is reasonable minimalism. What to consider when choosing and arranging:
- a custom-made sofa will be the same ideal size;
- advanced option: mobile soft blocks;
- transformable furniture: a large pouf in the form of a set of three items instead of one;
- bed – soft fabric panels on the sides will create comfort;
- the table can be converted from a coffee table to a dining table.
Advice. If the sofa is supposed to be laid out every day, then it is better to choose a model of a coffee table in front of it with wheels.
Built-in, like floating cabinets - elongated and not bulky. For each style their facades are different. For modern ones, with a bias towards minimalism, they have glossy facades, often made of MDF, without visible handles. Such items create a feeling of integrity, support overall laconicism, and allow the TV to be in its place.
An alternative way to play up his presence on the wall:
- background - veneer panels;
- hide behind screens, shutters;
- surround with smaller paintings;
- arrange in a beautiful baguette.
Basic design rules for a studio apartment 18 m2
Apartment zoning
Do not divide the interior of a compact studio with wall partitions! If you plan to delimit zones, use conditional elements for this, for example, sliding glass panels, storage systems in the form of niches and shelves. The distinction can be made by using different finishing materials in the transitions between areas of the apartment.
What color should I use for the living room?
When deciding on the color scheme for the interior of a studio of 17-18 square meters, we recommend using no more than 2 bright colors. It is better to maintain the main palette with warm and light shades, which will contribute to the visual expansion of the space of your home!
We take into account all the planning features
Be sure to consider the layout of the studio apartment. If it has a rectangular shape, it is necessary to consider the optimal placement of all living areas. Either they will alternately replace each other, or they will be combined within a single space!
How to visually expand a room
Use all possible methods to visually expand the interior! The finishing should include:
- panoramic mirrors;
- furniture with glossy (reflective) facades;
- glossy ceilings;
- correct “play with light”, etc.
Each of these techniques will add comfort to your SMART apartment!
More light - more space!
Take care not only of artificial light (installation of a variety of lighting fixtures), but also of sufficient natural lighting. For example, on the side opposite the window you can place a large mirror, which will reflect daylight and add brightness to the interior!
Style selection
When designing the interior of a small studio, it is better to give preference to restrained styles that do not include massive furniture, an abundance of decor and heavy fabrics. Each detail should have its own purpose. Most often, minimalism, hi-tech, modern, Provence and neo-classics are used in hotels.
Furniture
Pay attention to the models of transforming furniture. It seems to be created for a limited space, because it can combine two or even three objects: a bed-wardrobe, a picture-folding table, an ottoman-an extra bed, a sofa-two-story children's bed, etc.
Decor: show and surprise
The most successful interior decoration is original and memorable. Personal collections, memorable souvenirs, and designer ceramics will perfectly cope with this task. Only, they must be presented in the best light and form.
Multifunctional solutions that can be found in the photos of some room design projects:
- Open shelves are a common, convenient option that saves budget and space compared to conventional cabinets.
- An all-glass display cabinet will present ceremonial dishes and collectible glass in an advantageous light.
- Additional lighting creates a unique evening atmosphere.
- Shallow honeycomb shelves for small decorative items and souvenirs allow you to see them better.
- Mirror inserts covering some cells are an additional effect of increasing volume.
Improve the interior: universal ways
Making a room you want to be in, adding coziness and a homely atmosphere is easy with the help of a fireplace. Its adapted versions for small apartment sizes:
- desktop integrated models (steel rectangle);
- electric fireplace on wheels - mobile;
- miniature stove-stove - a retro option;
- stylized - imitation of a fireplace portal with decorative candles.
Greenery is the latest microtrend that is present in many, not only eco-oriented, design projects. Should also be fashionable:
- small identical plants in minimalistic, plain pots;
- varieties of large ficus;
- tropical exotics - mini-bamboo, palm trees.
Book lovers sometimes find it difficult to find space for them: they use built-in shelving near the door or window opening, or high corner shelves. A home library can be the pride of the living room, but achieving visual beauty and orderliness is easy with the help of identical covers.
An individual look at design along with the latest trends allows you to arrange a room in which you can live comfortably and use things without problems. Modern materials and designer decorative items realize any plot, but for the design of 18 squares you need to preserve free space, so it is important to adhere to the principles of balance and moderation.
