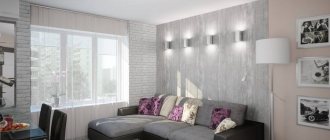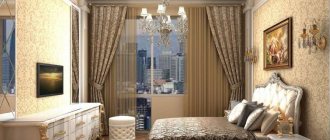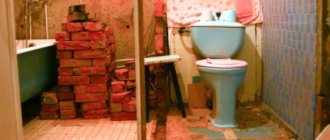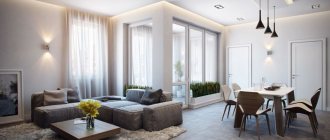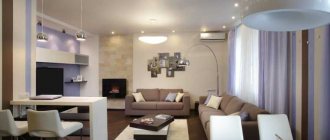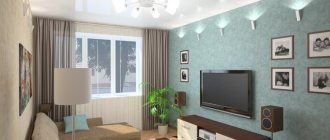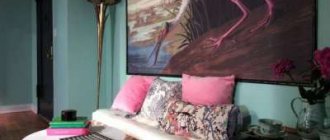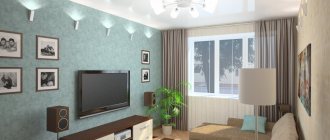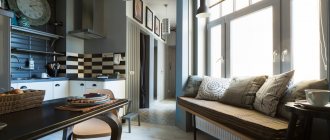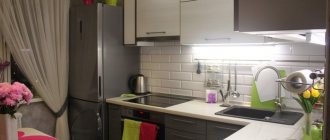The design of a three-room apartment in a panel house includes four separate rooms (living room, kitchen, bedroom and children's room), albeit small in size. Additionally, the owners wanted to have a dressing room, as well as a sufficient number of places where things could be put away.
There were no permanent walls, which made it possible to radically change the design of the small-sized 3-room apartment: some of the walls were built anew to fit into the entrance area of the storage system, some were removed, connecting the balcony to the largest room. It also provided space for a dressing room, which will not only fulfill its direct role of conveniently arranging clothes, but will also become additional storage for household small items.
Design ideas for a three-room apartment
Below you will see interesting ideas for the design of a three-room apartment, practical options for redevelopment and zoning.
Decorative finishing with wood, gloss and textile panels
Modern decorative panels allow you to zone a room, create unique visual effects, accent walls and focal points.
Fashionable kitchen set with island or peninsula
Using an island or peninsula in kitchen design in a three-room apartment is a very fashionable solution. Most often, a bar counter is added to this idea, but this is not at all necessary. An island or peninsula may well remain just a worktop.
False ceiling with neon lighting
It is best to order a suspended ceiling from professionals with a solid portfolio. They will provide you with a choice of different lighting scenarios, built-in lamps, chandeliers, neon lamps or duralights of various shades. You can choose the best option for your living room or bedroom.
Small-sized furniture in a modern style for the living room
For a small living room in a three-room apartment, you can use small-sized furniture in a minimalist style. It corresponds to design trends and looks so modern that you can’t say that you will be denying yourself something if you buy just this option.
Open plan kitchen, living and dining areas
An open floor plan helps make a three-bedroom apartment feel more modern. It is customary to combine the kitchen with the living room, and in the center between them there will be a dining area. In addition, you can add a loggia or balcony, add panoramic glazing to the floor and even combine these rooms with an entrance hall and corridor!
Combination of hall and living room
Even if you do not combine the kitchen with the living room, you can expand the space of the latter using the hallway, hall and corridor. This way, these areas will receive sunlight from the living room window, giving you a more spacious main room in the house.
3-room apartment (45 sq. m)
With an average area of 45 sq. meters of a three-room panel apartment, it is better to use minimalism, where there is little furniture and interior elements. This way you can free up space.
By choosing rustic motifs, a small kitchen will become a cozy, cute corner. Warm tones with lots of textiles will help create convenience and comfort.
Those who love high-tech with unusual shapes and lines need a lot of metal parts, the latest technology and lack of proportionality.
With any style, it is important to properly organize the space. Previously it was believed that it was impossible to remodel a panel house. With the advent of new materials and finishing methods, such an opportunity arose.
Smart apartments with renovationPopular styles of stucco in the interior
- Interior styles
We first divide the rooms according to functionality. The large room - living room for receiving guests will be in light colors. Other rooms may be in different styles, it will be unusual and bright.
Options for redevelopment and zoning in three rubles
Remodeling a three-room apartment can be quite difficult; some standard layouts are practically not subject to change due to the location of load-bearing walls or long corridors, as well as columns or simply a small area. Nevertheless, we have collected for you current and successful layouts with practical ideas that you may like.
Layout of a three-room apartment with a combined kitchen and living room
In this redevelopment option, the kitchen (8 sq. meters), living room (20 sq. meters) and hallway (7.6 sq. meters) were combined into one room, which turned out to be very spacious and with two windows. In the nursery and bedroom, loggias were added to form an office and a playroom. The bathroom has been expanded to include one of the bedrooms and now has both a bathtub and a shower. The kitchen set is placed in such a way that the sink is opposite the window, which is very convenient, and the TV area is built into a niche.
Layout of a three-room apartment with two bathrooms and an open kitchen-living room
This practical 110 square meter three-room apartment layout has two bedrooms, each with an en-suite bathroom and dressing room. The kitchen does not have a window, but is designed in American style - with an island and a dining area for four people. In the living room, the doors to the balcony are designed in the format of slider doors with floor-to-ceiling glass.
Layout of a three-room apartment with a laundry room
Another option for redevelopment of a three-room apartment is implemented in an interesting format. In the place where there used to be a kitchen, there is now an additional guest toilet and laundry room, and in the place of the hallway there is a kitchen unit. The kitchen and dining room are combined. On the plan, on the right side of the apartment there are two bedrooms, each with a bathroom and built-in wardrobes. And in the living room there is a large loggia decorated in a patio style with a sofa and a summer dining room.
Furniture arrangement plan for a three-room apartment with an area of 70 square meters
This layout of a three-room apartment is quite typical for new buildings in Moscow. The living room and kitchen were combined, in place of the hallway there was a room for an electrical panel, which doubled as a dressing room. There is also a dressing room off the master bedroom and a guest toilet.
Open plan treshka
Another successful layout of a three-room apartment has a dressing room in each of the bedrooms and two bathrooms. Such an expanded format was made possible by placing the kitchen in the hallway area and eliminating the corridor as such. Now there is only a passage area between the kitchen and living room, on both sides of the island.
Layout of a three-room apartment with a long corridor
The problem with apartments with long corridors is that it is often very difficult to remodel them, since there are not so many options for the arrangement of rooms. But in this version, both bedrooms have built-in wardrobes, the owner has a separate laundry room and an open-plan kitchen-living room, and the hallway now has a built-in wardrobe.
Layout of three rubles in Khrushchev with an area of 54 square meters
In this case, a three-room apartment in Khrushchev became a two-room apartment. The 6 square meter bedroom, which in some cases in five-story buildings is also a storage room, was made part of the main bedroom, which now has an area of 15.6 square meters.
Criteria for assessing the layout when choosing housing
The layout of a 3-room apartment (the dimensions of typical projects can be found in the photo below) has a significant impact on its choice. First of all, when choosing a living space, people are guided by the total area, the parameters and shape of the kitchen, and the area of the corridors. The number of windows is taken into account. Some residents like to have windows on both sides of the building.
An important criterion is the presence of loggias and balconies, as well as their number. Passage rooms, load-bearing walls, panel thickness, and ceiling heights are taken into account. Residents look at the distance of the apartment from the elevator and the presence of certain communications. When purchasing a home, you should pay attention to the ratio of the total area of the premises to the residential area, infrastructure development and a series of building layouts.
Modern kitchen design
Below we will look at current ideas in modern kitchen design.
Small household appliances built into the set
Small household appliances, like a dishwasher, refrigerator and stove, can also be built-in. For example, a deep fryer and charcoal grill can be built into a countertop, a microwave and coffee machine can be built into a high module. It’s worth taking advantage of this so that you don’t end up with too many items on the countertop later.
Glass kitchen apron with lighting
A glass splashback is the most practical and affordable solution for kitchen decoration today. It’s even better if it’s complemented by backlighting, as in the option in the photo above.
White color of facades and ceramics
White color in kitchen design is an absolute favorite in 2018. It allows you to make your kitchen as bright, fresh and attractive as possible.
Peninsula with stove and sink
A peninsula can be a real salvation in the interior design of a kitchen of any size. Elements such as a stove, extractor hood, sink, dishwasher and washing machine, oven, wine refrigerator or drinks refrigerator, as well as a teppanyaki grill, built-in steamers, wok panels can be built into the kitchen peninsula.
Open shelves for storing dishes and accessories
Undoubtedly, open shelves are very convenient for organizing the storage of dishes that you use regularly. They will also inspire you to buy dishes, and each (even the smallest element!) in a style that suits your set. After all, now everything will be in plain sight.
More drawers - fewer doors
This formula works for a kitchen in a modern style, where you want to create the most ergonomic format for cooking and serving.
Before and after: an example of a narrow kitchen renovation in a modern style
In the photo above you can see the stunning renovation of a narrow and long kitchen in a modern style.
Peninsula with bar counter and mirrored kitchen apron
Like the island, the peninsula can also be a very useful solution for a rational kitchen layout. A mirrored kitchen apron will help make the interior of a dark kitchen without a window lighter and brighter.
Living room design in a three-room apartment
Design ideas and options for arranging furniture in the living room.
Electric fireplace / bio fireplace in the living room
A bio-fireplace or electric fireplace in the design of a modern living room can completely change the atmosphere of the entire interior, adding sophisticated chic and home comfort. Choose a fireplace design that matches your interior style, for example, marble finishing for art deco and classics, wood for English style and gothic.
Office in the living room integrated into a modern TV furniture set
The office can be easily integrated into the living room design. For example, using a modular TV furniture set along a long wall.
Mirror finish and glossy elements in living room design
Any surface that reflects light well is good for decorating an apartment. For example, glossy decorative panels for walls and furniture facades, mirror finishing of walls with and without bevel, as well as mirror finishing of furniture facades - chest of drawers, console table, sofa bedside table.
Shelf for posters, paintings and decor for a small room
Small shelves may seem too simple to be truly effective. But this is not true at all! In the design of a small room, they will help you place a collection of works of art, souvenirs, place posters or soft toys in the nursery so that everything looks beautiful and geometric.
Restrained color scheme with one color accent
Subdued palettes for the living room are now more popular than bright, rich or deep ones. More and more attention is paid to textures, ornaments, reliefs, textiles and, in general, the quality of finishing materials.
Fashionable wall decoration with decorative wood panels
Decorative wood panels perfectly balance the image of an overly serious and austere modern living room.
Children's area in the living room
If you also need to place a children’s room in the living room, you can use the attached loggia as a podium for a bed or a folding sofa, as well as decorative partitions, as in the 3D visualization above.
Stylish bedroom design
In bedroom design, we all first of all think about placing a large closet or dressing room, since here the lack of space is felt especially acutely even if the room itself is not so small. It is very important here to add accent details and create focal points in the bedroom interior design, then even a small room will look beautiful!
Built-in corner dressing room in the bedroom
Corner cabinets in a small room use space very effectively. If you don't want to spend too much on storage organization, this may be the best option for you. True, nothing compares to built-in wardrobes and dressing rooms, which also visually do not occupy the space of the room.
Accent wall behind the head of the bed
Accent walls in bedroom design are usually placed behind the headboard or on the opposite wall - with a chest of drawers or a TV. There are quite a few options; you can choose wallpaper, decorative 3D panels, mirrors, or just bright paint.
Integrated headboard
Such a headboard will not just be decor; it may contain such practical elements as: a convenient phone charger with a case (a recess or niche for the phone), sockets and switches for all lamps built into a wooden panel, shelves for books and important small items.
Separate bathroom in the bedroom
This idea is not at all the prerogative of only the premium format. In any bedroom from 14 sq. meters, you can highlight a 3-meter bathroom with a small shower, toilet and sink. But there will be much more privacy!
Decorative brick wall decoration in the bedroom
Decorative finishing for brick can be based on plaster, plastic panels, natural brick, synthetic stone, polyurethane. It is used not only in the loft style, but also in other modern directions.
Layout of a modern three-ruble ruble
Currently, the housing stock has a huge range of apartments with a wide variety of layouts. A modern “three-ruble note” has a spacious loggia, two bathrooms, two bedrooms, a bay window and a large kitchen (from 10 sq. m). Some apartments have a dressing room. Housing with a free zone is common.
Layout of a 3-room apartment with room sizes of a total area of 120-130 sq. m allows you to turn all your creative ideas into reality. Bathrooms here are located next to the smallest rooms, where it is most appropriate to place the bedroom. In such an apartment, family members will not disturb each other; there is a corner for privacy for everyone.
Bathroom and toilet design
Ceramic parquet in bathroom decoration
You can add the warmth of wood to your bathroom design with ceramic parquet and built-in heated floors. With this approach, you get both a traditional design and warmth for your feet, and the rugs will dry faster.
Wall-hung and floor-mounted toilets with a flush cistern built into the wall
This idea allows you to make the interior of your bathroom as comfortable as possible. These toilets can also be wall-hung, which makes cleaning very easy.
