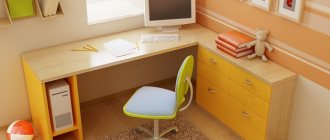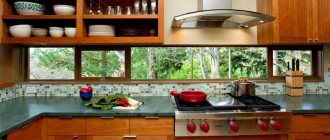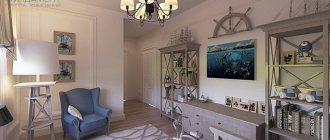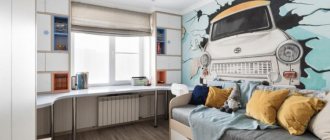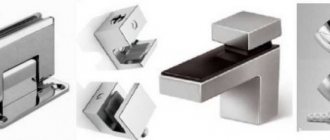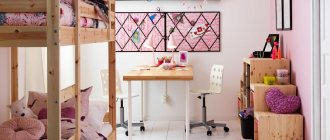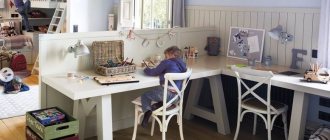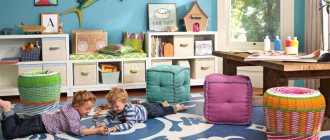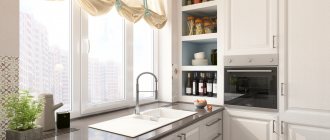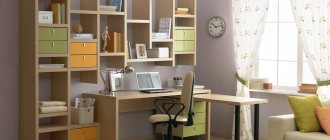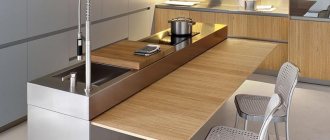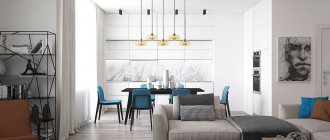Facades - types of structures and decor options
The types of facades used can be divided into:
- Open. Doors are missing;
- Closed;
- Mixed. Part of the end of the cabinet is covered with doors, and part remains open. In this option it is better to maintain symmetry. Otherwise, there may be a feeling of chaos and disorder.
The main material can be any type of wood boards:
- Chipboard (chipboard). The binders used during molding are phenols, formaldehydes or a mixture of them. Pressed under high pressure. The use of synthetic resins makes the material less susceptible to moisture. Density depends on chip size. Often used due to the affordable price tag. The material is afraid of disassembly. Even repeated tightening of the screws at one point will cause the material to crumble. When heated, harmful volatile substances begin to be released to a small extent;
- Oriented strand boards (OSB). Large chips are located at different angles. This approach increases strength. The most reliable are slabs of category 4. They hardly absorb water and can last up to 50 years. The furniture can be disassembled without the risk of crumbling the planks. The disadvantage with the release of toxins when heated remains;
- Fibrous (fibreboard). Quite durable material. Not very resistant to moisture. It is also distinguished by its low sheet thickness, which makes its use limited. It can be enhanced by lamination, which significantly increases its characteristics;
- Fine (MDF). In fact, this is a type of fiberboard with average hardness. Pressed using urea resins. This reduces the level of toxin release by an order of magnitude. The safest type of slabs. The use of wood with a fine fraction significantly reduces the looseness and porosity of the material.
And of course it’s worth mentioning natural wood. Not everyone can afford such a pleasure. But the high price tag is compensated by durability, high-quality appearance and long service life.
The style direction dictates the appearance
The design of the cabinet around the window can organically “fit” into the interior of any style. If the main motif of the room is classic, then it would be appropriate to decorate the upper part with cornices, fillets, and the front pillars with decorative strips.
These may not even be closets, but rather mini-wardrobes.
In the children's room, the alcove near the window can be turned into a playhouse.
The Chinoiserie style will dictate a special color scheme and door inlay, while Provence will require light colors and louvered doors, layouts on glass surfaces with mandatory lighting inside, or cambric curtains behind the glass. Modern Scandinavian style or minimalism will make it easier for craftsmen to make, as they involve open, strict shelving without excessive decoration.
Such solutions are relevant for bedrooms - both adults and children's.
This arrangement of the window space is very common in the West.
Types of closing surfaces used when constructing a cabinet framing a window:
- complete absence of doors;
- blind doors;
- combined doors;
- glass inserts on facades;
- textile or rattan wicker framed;
- openwork doors with through carvings.
To build structures of this kind, you need to build walls of plasterboard.
Bookshelves fill the areas on the sides of the window in bedrooms, children's rooms, living rooms, and offices.
The latest door options themselves will become the main decoration of the room, without requiring other decorative elements.
Cabinets can be up to the ceiling, which is the best option.
Most often these are built-in structures that are constructed at the stage of finishing or renovating a room.
These cabinets are used not only for books, but also for displaying decorative items, souvenirs, photographs, and in children's rooms - toys.
Depending on the purpose of the room, the filling of the closet can be very diverse, as well as the items that are stored in it.
In this case, they look like part of the architecture.
Between the cabinets there is usually a bench with a soft mattress.
Design tips
Before purchasing a table for a child’s room or ordering it from a craftsman, you need to take into account the child’s personal preferences and choose the right color scheme for both the table top and the facades. An incorrectly selected design can have a negative impact on the psyche and even create a dislike for learning. In addition, the table should harmonize well with the overall style of the room.
The configuration of the table depends on the age of the child and the required functionality. For example, for kids there should be shelves and convenient drawers for toys. Children aged 6 to 10 already have their own computer, so you need to prepare everything for this. Teenagers need a place to store their personal belongings.
As for the location, it is better to place the table under the window, and not across the windowsill. The presence of a blank wall will block positive energy and can even cause depression. If it still doesn’t work out any other way, it is recommended to hang a map of the world, the starry sky, posters, photographs, motivational images or a planning board on the wall.
Desk for two children
In our country, one room is often shared by two or even three children, each of whom needs their own workspace. In this case, each child should have his own corner where he can store textbooks, do homework, or just draw. If children have shared drawers, conflicts cannot be avoided, but two separate cabinets or shelves will solve this problem.
When organizing such places, the ideal solution would be to place the schoolchildren’s study area near the window. Modern furniture manufacturers offer a lot of solutions that allow you to install not only a table, but also cabinets for it. The area above the workspace is reserved for lamps and hanging shelves.
In this pencil-shaped room there are three workplaces at once: two near the window and one near the wall. Each of the children has their own corner.
Design ideas for girls
Girlish colors are very diverse: the whole pastel range, as well as pink, red, white, metallic and many others. When choosing colors, it is worth remembering that the nursery environment should set the mood for work and not distract from the educational process. Therefore, it is worth abandoning the dominance of too bright colors, giving preference to subdued shades. In this case, the interior can be easily changed with the help of new bright accessories.
Bright and very cozy
Design ideas for boys
Future men try to imitate their older relatives and choose “masculine” colors: blue, woody shades, white, silver, green, purple, black. But it would be a mistake to leave the nursery decor without truly bright colors. They can be used for individual elements of the work area by the window - chairs, curtains, floor decoration, walls, etc.
Workplace for a future athlete
It’s good when there is something in the interior that reminds you of the child’s main hobby.
Features of kitchen design with two windows
The kitchen layout may include windows on the same or different walls. Each option has its own characteristics and capabilities.
Placing countertops and cabinets along the window line has its advantages:
- the design will occupy that part of the kitchen that may remain unused;
- the room will be discharged and become really spacious.
There are two tabletop design options.
- The combined surface is created thanks to the single-level positioning of the window sill and desktop. In this case, the working surface in the empty area of the wall will be slightly narrowed (to the depth of the window opening).
- When the window sill is located above the level of the countertop, the wall between them acquires the status of a “kitchen apron” with all the following design requirements.
If a corner is created between the window openings, then floor cabinets or shelves can be installed in it. They are placed only under window sills or along the entire height of the walls (if the wall width is sufficient). Along two walls there is an L-shaped work area with a countertop, stove and sink.
The kitchen interior, with two windows located a short distance from each other, is decorated with fabrics, decorations or plant motifs. Place upholstered corners or base cabinets in corners under or close to window sills. Place TVs, flower pots, microwave ovens, etc. on corner tables.
Radiators are a problem
Radiators located under windows can become an obstacle to installing countertops along windows. But dealing with the problem is quite simple. Elongated holes are cut into the tabletop and covered with decorative grilles. In this case, there are no obstacles to the rise of warm masses. If there is air flow to the radiators behind the cabinets, carefully leave gaps between the furniture fronts and the floor.
It would be wiser to remove the radiators and use a “warm floor” system. But its installation will require significant material costs. A more economical option is to move the radiators to a new location where they will not be covered.
The design of a kitchen with 2 windows should include a uniform design, color scheme and textile design. Windows can be “distinguished” and emphasis can be placed on them by hanging light curtains on them or painting the frames in a contrasting color. But no less impressive are the windows that do not stand out from the surrounding interior.
For example, white furniture placed along and around the windows and white blinds combined with a black countertop and window sills decorated with flower pots will be a good option for a kitchen with two windows. During the day, the landscape outside the window will look like two identical paintings, and in the evening, beautiful lighting will be able to illuminate the windows in its own way with flowers and greenery on a white background.
Not all housewives will like the fashion trend of leaving windows without “curtains.” Two windows practically open up the kitchen space, especially if they have a corner layout.
This design will suit many stylish solutions - from modern to classic. But shorter curtains are not suitable in all cases. In the windows of large kitchens, when a wall remains unused, curtains that occupy the space from floor to ceiling will look harmonious.
It is difficult to find universal tips for decorating a kitchen with 2 windows. As a rule, such premises are individual in themselves, so solutions for them must be original and exclusive.
Desk for two children
Choosing a desk design for two children is not difficult; the main thing is to take into account the size of the nursery.
Options for two children include:
- Corner location along the window and one wall. In this case, the children sit sideways to each other.
- A table in the shape of the letter P. If space allows, you can place two schoolchildren with their backs to each other, the tables will be on different walls, and the common place will be a tabletop along the window.
- 2 tables with a passage between them, children sit with their backs to the entrance.
Each option has its own advantage - children will not be distracted by each other while doing homework, and at the same time will be able to communicate by passing each other the required items (books, stationery).
Types of cabinets
Long gone are the days when, when you mentioned the word closet, you imagined a rectangular, bulky structure with a slight difference in color. Nowadays, cabinets come in a variety of shapes, type of door arrangement, and design features. Let's consider 4 main options for types of cabinets.
The types of models often installed around the window area are quite diverse.
Closet
It got its name because of the way the door opens/closes (sliding type). They are quite convenient to use, and there are a lot of design options:
- Angular. Such cabinets are placed in the corner of the room. It looks unusual and compact.
- Built-in. This type has no back walls. Hence the main bonus is low cost, due to the reduction in the amount of material consumed.
- Corpus. This option is in demand due to its greater reliability. But the cost is slightly higher due to the larger number of materials.
Due to its precisely created sizes and shapes to suit the dimensions of the room being designed, it allows you to properly organize the area of the room.
There are also differences in door types. After all, there are classic options, others with patterns and mirrors. Mostly all are rectangular in shape, but there are also semicircular options.
Transformer
This type of cabinet got its name for a reason. After all, he is capable of transformation. Most often, it is additionally equipped with a folding bed. It can be folded, creating the impression of a monolithic structure. Among the obvious advantages of transformers are:
- significant space savings (the bed takes up 4 times less space);
- unique design;
- can be placed even in the smallest room (just instead of making the bed, it will be folded).
Compact and practical transforming models have a stylish and modern design.
There are also disadvantages. For example: folding elements can fail, especially if not handled properly.
Rack
This type of furniture is quite functional and easy to use. Its task is to compactly place things while saving space. In terms of storage, racks are considered universal. They can accommodate a variety of items thanks to the large number of shelves and compartments. One of the most popular design options is open shelving. Features include:
- free access to items;
- it makes it easier to find things;
- light appearance;
- modern design;
- the ability to fit into any interior.
The rack is quite harmoniously combined with the rest of the interior furnishings and is perfect for almost any stylistic decision.
Wardrobe with open shelves
A common type of cabinet, it is mainly intended for storing dishes, books, souvenirs, jewelry, etc. Their design is lightweight due to the absence of doors. The advantages are similar to shelving, including low cost. But there are also common disadvantages: frequency of cleaning.
Open designs add more lightness and airiness to the environment.
Tabletop along the window in the room: design options
In relation to the window sill. The tabletop can be mounted:
under the windowsill (close or significantly lower);
flush with the window sill, that is, joining it at the same height;
instead of a window sill, the tabletop in this case takes on its function. A single surface is created without transitions or indentations.
It's hard to say which option is better. The choice primarily depends on the height of the window. If the window sill is noticeably higher than needed for a desktop, whether you want it or not, you will have to install the tabletop lower.
However, there is a way out here too. You can raise the floor in the window area by building a podium. By the way, it can also be useful, playing the role of storage. Raising the floor will allow you to install a single surface that will replace the window sill. However, such a somersault is impossible if renovation of the premises is not included in the plans of the owners.
Depending on the availability of additional structures. If you mount the tabletop from wall to wall, you will end up with a rather long table. This is not always advisable. After all, if the wall is wide enough, the workplace will be too large - at least for one person sitting. In this case, it is more practical to combine the table with other furniture.
Workplace and cabinets by the window in the nursery
Workplace by the window in the bedroom
Workplace by the window in the bedroom
Tabletop along the window in the nursery
Most often, the workplace is made equal to the width of the window, and cabinets or shelving are installed on the sides. If the width of these wall sections is large enough, the cabinets are placed parallel to the table. If there is not enough space on the sides of the window, cabinets are installed along the side walls “facing” the work surface.
Double workplace under the window in the nursery
Table with shelves by the window in the nursery
Instead of cabinets, chests of drawers or open shelves can be placed on the sides of the window. If the tabletop is longer than required, cabinets with drawers are placed under it.
Workplace by the window in the nursery
Workplace by the window
Workplace under the window in the bedroom
Tabletop under the window in the bedroom
A tabletop located along the window can be combined not only with cabinets, shelves or chests of drawers, but also with a seat, that is, with a window sill bench. This is an excellent solution if the window is wide and a large table is not required. Provided, of course, that there is no shortage of storage space in the room. If there is one, it would be more practical to complement the tabletop with a cabinet rather than a mini-sofa.
Combined design
Creating a workspace in the living room
- home
- Balcony
- Creating a workspace in the living room
This means it’s time to think about where in the apartment you can mark out the work area.
Most often, the living room is the choice for arranging a workplace.
But, it is advisable to think through everything carefully if you want your interior to continue to please you and the work area to be quite functional. Not everyone can combine several functions in one room. Every little thing and detail should be taken into account.
Having decided to combine the living room and the office, first you must think about where and how best to place the workplace.
There are several options that will help you properly arrange your workspace:
The best place for a work area is by the window.
Especially if the living room is narrow or very small, it will be difficult for you to find something more suitable for arranging a work area.
You have an advantage if you have a niche in your living room. It is easiest to arrange and delimit it from the rest of the space, and this can help in creating a workplace.
Owners of non-standard living rooms can create a practical and secluded work area, using, for example, narrow or other niches.
But you can create niches yourself, for example, using furniture.
Niches make a good place for storage, but they also have their drawbacks.
While working, your gaze may be buried in a blank wall, and the lack of light will lead to unplanned expenses associated with the purchase of additional lighting sources.
Often, corner space is not used, since arranging corners requires non-standard forms of furniture and rarely any interior items are placed there.
However, for placing a compact desk, a corner of the living room may be a better option.
The only negative may be poor lighting due to a lack of natural light, but this can be easily corrected with the help of a few lamps.
They can be mounted both in the ceiling and in the walls around the perimeter.
Tabletop along the window in the room: design options
In relation to the window sill. The tabletop can be mounted:
under the windowsill (close or significantly lower);
flush with the window sill, that is, joining it at the same height;
instead of a window sill, the tabletop in this case takes on its function. A single surface is created without transitions or indentations.
It's hard to say which option is better. The choice primarily depends on the height of the window. If the window sill is noticeably higher than needed for a desktop, whether you want it or not, you will have to install the tabletop lower.
However, there is a way out here too. You can raise the floor in the window area by building a podium. By the way, it can also be useful, playing the role of storage. Raising the floor will allow you to install a single surface that will replace the window sill. However, such a somersault is impossible if renovation of the premises is not included in the plans of the owners.
Depending on the availability of additional structures. If you mount the tabletop from wall to wall, you will end up with a rather long table. This is not always advisable. After all, if the wall is wide enough, the workplace will be too large - at least for one person sitting. In this case, it is more practical to combine the table with other furniture.
Workplace and cabinets by the window in the nursery
Workplace by the window in the bedroom
Workplace by the window in the bedroom
Tabletop along the window in the nursery
Most often, the workplace is made equal to the width of the window, and cabinets or shelving are installed on the sides. If the width of these wall sections is large enough, the cabinets are placed parallel to the table. If there is not enough space on the sides of the window, cabinets are installed along the side walls “facing” the work surface.
Double workplace under the window in the nursery
Table with shelves by the window in the nursery
Instead of cabinets, chests of drawers or open shelves can be placed on the sides of the window. If the tabletop is longer than required, cabinets with drawers are placed under it.
Workplace by the window in the nursery
Workplace by the window
Workplace under the window in the bedroom
Tabletop under the window in the bedroom
A tabletop located along the window can be combined not only with cabinets, shelves or chests of drawers, but also with a seat, that is, with a window sill bench. This is an excellent solution if the window is wide and a large table is not required. Provided, of course, that there is no shortage of storage space in the room. If there is one, it would be more practical to complement the tabletop with a cabinet rather than a mini-sofa.
Combined design
Decorating the work area by the window
A schoolchild's desk, no matter how large it may be, will eventually become a container for many things. Therefore, it is necessary to equip the work area with storage systems. These can be various boxes, tubes, shelves, small drawers specially selected to match the design of the entire room.
Additional shelves and cabinets will help organize space for storing toys and school supplies
Magnetic, marker or cork boards are not only a decorative element, but the most useful device. They also carefully select curtains, the color of the table and chair, and a soft rug under their feet.
When decorating a work area, you first need to properly organize the light. A table lamp and various LED lamps can also be elements of the overall room design.
Built into furniture
Such furniture is usually made to order. Perhaps the only drawback is the high price. Otherwise, this option will preserve the space of a child’s room in a small apartment or Khrushchev-era building. For example, a built-in table can fit in a closet, replacing one of the sections, or connect two cabinets in the corners of the room with a table top. Convert the remaining shelves into additional storage space for children's items.
Window sill with retractable table top
For a small child's room, installing a tabletop with a retractable surface is an excellent solution. Its lower part easily rolls under the window sill, and there is more space in the room.
And when a child needs to study, he doesn’t have to think about where to place his books and notebooks. It will be enough to simply pull out the shelf.
Table-window sill
An interesting design approach - the tabletop near the window in the children's room can be used instead of a windowsill, simultaneously performing the function of a working surface. Such solutions require individual production - the tabletop must be ordered based on the size and configuration of the battery, window dimensions, distance to other furniture.
This is important: instead of a solid screen, install special protective partitions with grooves over the battery.
Located from wall to wall, a window sill-tabletop will help organize several work stations, significantly saving space. The width of the table top is selected so that it is convenient for the student to write, and the free space directly under the lid can be used for drawers. The dimensions of the table should allow you to open the window for ventilation without any problems.
The tabletop protrudes beyond the base - the child can position his feet comfortably. Another practical option is to get rid of the base by pulling out the countertop.
With wardrobe
For a small room it is appropriate to mix and match furniture. A cabinet is a great item to incorporate a child’s desk into.
What does it look like? This is a large, full-fledged closet with various compartments: a large closed one for clothes, open shelves for books and toys. And as one of the compartments there will be a workspace: a built-in small table with empty space below (for comfortable sitting). It's very comfortable and looks original!
This cabinet-table can be made to order. This is an excellent option, since you can choose the height of the table to suit the height and individual characteristics of the child, as well as take into account the dimensions of the room and the specific place where the structure will stand. Such a cabinet can also be a corner one.
Table shape
The desk is often made to order.
In this case, there are several types of countertops to choose from:
- Full width table by the window in the children's room. This technology is convenient as it offers a wide area for learning, games, and reading. Such countertops allow you to place everything you need on one plane. The solid model is often complemented by wall-mounted drawers and cabinets. This makes it even more convenient to take office supplies.
- Corner tabletop. Often used in rooms where there is not enough space to install large tables. Children who are actively involved in hobbies will especially like it. It is convenient for drawing, embroidering, and wood carving. Everything you need for fun work is at hand.
- Oval type. Suitable for large apartments where there is no need to save space. There is an oval depression in the middle of this table, which is also convenient for studying. A larger area allows you to fit more items within close reach.
Types of opening mechanisms
After choosing the design, location and facade, you need to select the mechanisms for opening the doors and drawers:
- Folding. Allows doors to be opened down or up. Suitable for installation on lower or upper shelves.
- Swing. Classic mechanisms consisting of hinges that are attached to the doors.
- Drawers. They save space if you place them in the lower niche of the cabinet. They are placed in one row horizontally or vertically. To decorate the area more beautifully, you should eliminate the gaps between the drawers.
In order not to make a mistake with the choice of opening mechanisms, you need to draw the future design in advance and distribute the shelves with drawers.
Place to rest
A stylish place to relax.
When a beautiful view opens from the window, it’s simply a sin not to make a place for relaxation and contemplation on the windowsill. Let a calm color scheme prevail here, be sure to equip the seat with a soft one, do not forget to decorate the place with several decorative pillows, and place a blanket nearby. Such an interior composition will please the eye and fill the room with a special atmosphere. In addition, after a busy day at work, you can always relax and get aesthetic pleasure.
A place to relax. The most comfortable place in the house.
A beautiful place to relax.
Neat and stylish.
Basic parameters of furniture
The arrangement of a room designed for a comfortable life, good rest and a functional learning process should be based on the following conditions:
- formation in children of independent responsibility for a personal place intended for their activities and learning;
- creating a suitable environment for preparing for lessons, studying additional material and pursuing hobbies;
- instilling discipline and self-organization associated with neatly storing things and maintaining order;
- ensuring comfortable rest and selection of comfortable furniture that will maintain posture during long sedentary activities.
Properly selected furniture for a children's room will last a long time and will meet the child's needs that change with age. It is important to think in advance so that in a couple of years you will not have to buy another table, cabinet or sofa that is no longer suitable due to changes in height, weight or aesthetic needs.
Features of the cabinet around the window
The built-in structure flows around the window opening. It consists of open and closed sections, which are mounted symmetrically on each side of the window. Such products are distinguished by a number of features.
- Individuality of execution. Each model is made in accordance with its own parameters; you can choose the depth, equipment, and design as you wish.
- It becomes possible to use part of the room that is usually empty.
- Versatility. A cabinet around a window can be installed in almost any room and fit into different style solutions.
- High level of functionality. Using additional elements, you can create an area for work or relaxation.
- Daylight. At the same time, the sun's rays fall from the side, which reduces the adverse effects: burnout, increased temperature, drying out of furniture.
However, the built-in structure is permanently attached to the walls, floor and ceiling, and is made to individual sizes. It cannot be moved to another room. The second disadvantage: in this part of the room there are usually central heating pipes, a radiator is installed
It is important to design the product so that heat loss is minimal
The purpose of the built-in wardrobe is determined by its installation location.
- In a child's room, it is best to use shelving and complement it with a desk or a small sofa. On the open shelves it will be convenient for the child to store books, toys, and school supplies.
- The bedroom will benefit if there are wardrobes around the window, connected at the top by a mezzanine, and at the bottom by a chest of drawers or a cabinet. As a result, a spacious wall is formed, in which there is room for bed linen, clothes, shoes, and seasonal items.
- The living room will be decorated with products with an open or combined facade. Decorative items, collectibles, and books would look appropriate in the visible area.
- The kitchen will be successfully complemented by a closed cabinet of small depth. It will not clutter up the space, but will allow you to remove kitchen utensils, household appliances, household supplies and much more. An enlarged window sill will serve as a dining table or an additional work surface.
Nuances of the interior with a built-in wardrobe by the window
Furniture by the window is positioned correctly only if the nuances of the process are taken into account. For example, there will be a radiator or battery here. The process of dismantling them is complex, so it is not recommended to resort to it.
For a battery, the area under the window is considered the ideal option indoors. Modern double-glazed windows cannot fully protect the room from bad weather during the cold season. The radiator heats the air, which rises and completely blocks the cold currents. However, this increases the risk of condensation forming on the glass. To resolve the problem, it is recommended to use the following principles:
- If you plan to install a countertop instead of a window sill, then small holes will need to be formed above the radiator. They will need to be spaced in 1 cm increments. A fine mesh will help prevent littering in this area.
- When combining a wardrobe with a couch, you will need to leave a gap of 40 mm to the wall. Visually it will not be noticeable. If necessary, it can also be covered with a fine mesh.
- The beds do not rise to the level of the window, so it will be enough to cover the radiator with a shallow casing. It is best to use a removable option. This will allow you to gain greater access for cleaning.
If you follow the general rules and recommendations, you will be able to create a convenient and practical design. This task is real even for a person without much experience in this field. Before implementing an independent idea, it is recommended to hear the opinion of a specialist. He can suggest options for its improvement. Even small adjustments can make the design more practical and multifunctional.
Source
Table-window sill in the nursery: what it is like, advantages and disadvantages
It can be a built-in or corner table.
The advantages of a window sill table include:
- the ability to create a tabletop of any shape;
- aesthetic appearance;
- spacious place when doing homework;
- good lighting.
Disadvantages include the intensity of sunlight and the inability to use floor-length curtains.
How to do it yourself?
To make a simple version you will need the following tools and materials:
- board for table top;
- a piece of chrome pipe with a diameter of 25-30 mm;
- self-tapping screws;
- polyurethane foam;
- perforated profile;
- plugs for legs;
- sealant;
- profiled timber to strengthen the existing window sill;
- tape measure, building level;
- drill;
- pencil, ruler;
- hacksaw for wood and metal.
The step-by-step process for creating a window sill table will be as follows:
- Develop a sketch by making a mock-up of the tabletop from cardboard.
- Measure and cut pipe legs.
- Cut the tabletop from the selected material, drilling small holes for ventilation in the locations of the heating devices.
- Reinforce the window sill with timber and attach a tabletop to it.
- Attach the metal profile to the wall at a right angle, screw the tabletop to it with self-tapping screws.
- Treat all spaces and gaps with foam and strengthen the tightness of the seams.
- Attach the legs by placing plugs at the bottom, and secure the table top and legs with self-tapping screws on top.
- Glue the edge profile to the end of the table.
The horizontal installation must be checked with a level.
Materials for making a window sill table
A table-window sill can be made from beams by grinding, sanding and joining them together, or you can choose solid wood. This option is the most environmentally friendly of all, but also the most expensive.
A cheaper choice would be MDF boards or HDF sheets; they are easy to process, easy to cut, and can be used to create countertops of any type and shape. The requirement for the thickness of the slab is up to 20-25 mm, so that the window can be opened freely.
In second place is a laminated board, the sections of which can be sealed with thermal film, treated with putty or painted over with enamel. A table made of this material is resistant to mechanical damage, will not fade in the sun and will withstand wet cleaning well.
Briefly about the main thing
In native lands, the bed is rarely placed with the head of the room facing the window, although in world practice this is a very common planning technique. The owners are opposed to this idea for various reasons. Many people are embarrassed by drafts, heating radiators, bright light in the morning and difficult access to the window.
Meanwhile, such placement has many advantages. It allows you to stylishly decorate a bedroom with a high and low window, get rid of bedside tables and come up with an original design for the headboard. In case of an inconvenient layout, a bed by the window will be the only possible solution that preserves the maximum usable area.
Requirements for choosing a workplace
A workplace along the window should not take up the maximum space in the room, so you should carefully consider all the details when organizing it. The desk should be practical and not take up much space, but it should also accommodate everything you need to do your homework.
Material and condition
The table should be made of environmentally friendly materials - MDF, natural wood. Chipboard countertops are undesirable because... they emit large amounts of formaldehyde, and glass surfaces, although they look beautiful and do not weigh down the space, are not suitable for children's rooms, since they are a traumatic piece of furniture.
Dimensions
The dimensions of the table should be calculated based on the height of the child. There is a rule: for heights up to 120 cm, the height of the table should be 52 cm, and for every 10 cm increase in height, 5 cm should be added to the height of the table.
For example, if a student is 144 cm tall, the table height should be 62-64 cm.
As for the depth of the tabletop, it should be at least 60 cm. If you plan to install a computer, you should add at least 10 cm to the depth of the table. However, you need to remember that it is also not recommended to install a tabletop that is too wide, otherwise access to the window will become inconvenient.
The chair must be selected at such a height that the child’s feet are on the floor with the knees bent at right angles (improper placement is harmful to posture).
For preschoolers, a good solution would be to purchase a chair that is adjustable in height.
Form
The lines of the table can be straight or smoothly curved - it all depends on the desires of the little owners.
A good solution is a corner tabletop with a curved edge near the window, where it is convenient to sit and move around on a chair on wheels.
If space does not allow, then you can use a simple desk set up near the window in the nursery.
Color
The choice of colors will depend on the preferences and gender of the children. For example, most girls prefer calm pastel colors, beige, olive, pistachio, pink, cheerful yellow and orange. Boys choose dark or rich, bright “rebellious” shades: blue, black, rich yellow and blue, purple, green.
Wardrobe around the window - interior design features
An illiterate approach to the breakdown of apartment space has given rise to a type of narrow but long rooms. The small width does not allow the cabinet to be placed along a long wall. Access is disrupted. Furniture creates problems with moving around the room. And a window opening is often made on a small wall. Someone's creative thinking caused versions of cabinets around the window to proliferate.
They are a built-in structure of closed sections or open shelving. The layout is made taking into account that the window opening will be in the center of the entire ensemble. Here is a list of the main features of this cabinet:
- Individuality. The need to build in a wardrobe leads to the development of individual projects taking into account personal requirements. But in the end you will get a model that no one else has;
- Using drop-down territory. The window frame, along with the corners, is usually left to the side when arranging furniture. This option will allow you to turn an empty area into a functional area;
- High level of functionality;
- Extremely unusual appearance;
- Natural lighting. Sunlight will create an unusual lighting effect;
- The ability to add additional functioning objects to the ensemble. This could be a desktop or a niche for installing a TV.
Selecting curtain material
Every person spends a lot of time cooking. A beautiful interior in the kitchen can lift your spirits, increase your craving for cooking, and make you want to create delicious masterpieces. When preparing various dishes, you cannot do without fat and soot. When choosing material for curtains, do not forget about this. Fabrics that are easy to wash and absorb less odors are suitable. You also need to think about daylight. If the kitchen is located on the sunny side, the curtains can quickly change their shade due to constant exposure to ultraviolet rays
Pay attention to the degree of fading of the fabric, choose a more stable material. To increase the service life and comfortable use of curtains in the kitchen, manufacturers impregnate the products with special solutions
Thanks to impregnation, the material acquires several positive factors:
- repels dust, dirt, grease;
- protection from sunlight;
- fire resistance.
The white and gold color of the lambrequin on the kitchen window emphasizes the natural color of the wooden furniture Source mydizajn.ru
These are the main criteria when choosing curtains. What fabric will be used depends on the owner’s predisposition to allergies, the layout and interior of the room. The following materials are considered the most popular for curtains in the kitchen:
Natural fabrics: linen, cotton. They do not cause allergies, are harmless and safe, do not electrify, and have an excellent appearance. Natural curtains are always aesthetically pleasing and look great in any interior. Among the disadvantages, it should be noted: rapid contamination, shrinkage after washing, tendency to fade, high price. It is advisable to wash natural curtains by hand in cold water; linen and silk are deformed when wrung out in a washing machine.
Linen curtains look very light and naturalSource kuhniclub.ru
Synthetic: lycra, nylon, microfiber, polysatin. They have a variety of textures and a shiny surface. The material does not wrinkle, does not shrink, and does not fade. The curtains are inexpensive and light, dry quickly. They have a rich shade that is not afraid of the sun's rays. Synthetic options last longer than natural ones. The main disadvantage is the high fire hazard. Also, synthetic fabric does not allow air to pass through well and quickly absorbs odors.
When ironing and washing fabrics, be careful; synthetics do not tolerate high temperatures.
Nylon fabric is functional, it dries quickly and practically does not wrinkle. Source skylink.spb.ru
Artificial: bamboo, viscose, acetate, modal. The materials are pleasant to the touch, do not cause allergies, do not shrink and are inexpensive. Cons: the fabric fades in the sun, accumulates unpleasant odors, and becomes unusable when washed hard. The structure of the fabric is not resistant to chemicals; the use of bleach is strictly contraindicated.
By combining several shades of pink, you can make your kitchen space delicate and ultra-modern. Source ukuhnya.com
Often ready-made models are made from a combination of several materials, in this way you can achieve the ideal balance of advantages. Popular mixed fabrics for making:
- tulle (transparent): organza, veil, tulle, chiffon;
- curtains (high-density fabrics that do not transmit light): jacquard, taffeta, satin, brocade.
Transparent curtains visually expand the spaceSource buildup.ru
Long floor-length curtains made of thick fabric protect from sunlight and look elegant in any interior. Source buildup.ru
Photo of placement in the kitchen
In kitchen design, quite often there are a huge variety of original ideas for framing the area around the window. Here they use products that are not too bulky, more distinguished by their aesthetic function, and the window sill is often transformed into a tabletop, dining or work table.
The photo shows cupboards placed around the window opening in the dining room interior.
The kitchen space is also complemented with various shelving or small models with glass doors. In the dining room, buffets or china cabinets are installed along the edges of the window, giving the decor a traditional touch and creating a cozy homely atmosphere.
In the photo there is an area around a small window, decorated with gray cabinets in the kitchen interior.
Furniture combination near the window
There are several types of furniture combinations in a room when installed near the window area. Each type is individual, but all models will look good in the apartment if complemented. Recently, especially in children's rooms, parents have been buying combined bed sets with a computer place, a wardrobe connected to the bed. Embedding decorations has become fashionable in most homes.
The choice is up to everyone, the main thing is to visually examine and purchase the right model that will add harmony to the room.
Combination of furniture:
- With a table - an organic solution and suitable for a small room, but you need to take into account that the lighting is natural;
- With a sofa - create a relaxation area in the room. This style is simple, will not take up extra space, and will give space and comfort;
- With a bed - combining it will not only create comfort and a pleasant atmosphere, but if you arrange the items correctly, you can save a lot of space, for example, by giving the shape of a corner combination.
Combining furniture instead of separate items from each other will create coziness and save free space, the environment will turn into a comfortable place and it will be better to be in it. These configurations have only one drawback - they are not mobile.
A table for a schoolchild by the window: how to choose a tabletop
When choosing a tabletop, you need to measure the student’s height, determine the height of the table and chair, and also determine the most convenient location.
There must be a recess for feet in the working area
To avoid poor posture and discomfort, you need to adhere to generally accepted standards for height: in high school, height reaches 160-175 cm. The table should have a height of 60-70 cm. In elementary and middle grades, with a height of 130-140 cm, the height of the table is 52-52 cm. 58 cm.
A desk near a wall-length window can have any width, but the height is determined individually for each student.
A tabletop made of dark wood is a practical option. A varnished white surface is not suitable for schoolchildren involved in drawing.
A light wood tabletop will fit well into any interior
Metal table top
This tabletop is suitable for interiors in high-tech, loft, and minimalist styles. This is a non-standard design solution, which also has a right to exist. The metal will serve for a long time, it will not deform or crack. But this material cools quickly, so it is not always comfortable to work at the table - you need a rubber mat or a wooden stand.
The tabletop and racks should be made of lightweight metal so as not to create additional load on the wall. It can be coated with acrylic paint of a contrasting color, and then an original art object will appear in the nursery.
Tree
A table for a children's room along the window made of solid pine, birch, beech or oak is not only beautiful, but also extremely environmentally friendly. Such furniture is immediately installed for an adult, and chairs or armchairs that can be adjusted in height are purchased for the table.
Monumental and very cozy
Natural wood is a heavy and durable material. This is another argument in favor of buying a wooden table, because it is not afraid of any children's pranks.
Glass
The material is used only for countertops, and there are special requirements for it. It is recommended to buy such a table for a child over 10 years old who already understands that the glass should not be hit with heavy objects. The following types of glass are selected:
- triplex with high pressure treatment for maximum strength;
- kiln fired and powder coated;
- with polymer coating.
Other materials may also be used. The wood is very durable and has a noble appearance, but it is sensitive to various factors and is not cheap. Plastic is fragile, short-lived and can be toxic, so this table is not worth buying. As for budget veneer, it is extremely sensitive to improper care and exposure to ultraviolet radiation.
PVC
The most budget-friendly foundation option. Despite this, structures made of hard and durable plastic can easily withstand heavy loads and create a single composition with the slopes of a plastic window.
The photo shows a children's room with a white window-sill table located in the bay window.
MDF
Any furniture made from MDF is quite in demand, because during production a balance of price and quality is maintained. It has a low wear threshold and high aesthetic qualities.
The design of MDF furniture can be very different: from a laconic model with smooth surfaces to a massive table reminiscent of a product made of natural wood.
There are also other advantages:
- environmental friendliness;
- hydrophobicity, the table will not be damaged by spilled water;
- large selection of colors;
- ease of care;
- service life is about 10 years.
Compact wall table made of MDF in a little boy's room
Less disadvantages:
- instability to fire and increased heat, damaged by heating devices;
- does not tolerate steam condensate well;
- the density level is average, subject to mechanical damage, it is impossible to reinstall the fittings.
Despite all the existing shortcomings, MDF countertops have high performance indicators, subject to all manufacturing technology standards.
What sections does the closet around the window consist of?
Depending on the circumstances, cabinet sections can be arranged in the following options:
- Bottom row. The solution is not new at all. Widely used during the Soviet period to equip wall “refrigerators”. The cabinets are mounted in a row under the window sill. This not only increases the usable area, but also significantly reduces heat loss. Today, this solution can be used for children's or bedrooms. Suitable for storing toys, blankets and other things that need to be taken out often;
- Side columns. Looks good with the window properly centered. You can symmetrically arrange identical sections or mount a wardrobe on one side and a bookcase on the other. There are many options. In this case, the space under the window can be used especially effectively. The most common solutions are to install a desk, a pair of armchairs or a narrow sofa;
- Top row. Rarely used as a separate window decoration. Most often, the top rows of mezzanines and cabinets are added with full framing from floor to ceiling. This approach can serve well in living rooms, bedrooms, kitchens, and hallways. Put away anything you rarely use. As they say, out of sight. Unload the usable area and provide quality storage for your things at the same time.
Peculiarities
It is extremely difficult to imagine a room in which there is not a single window, but not only the presence of an opening, but also its location plays a special role. A window in a bedroom may have the following features:
- A window opening is a natural lamp that can illuminate the interior space throughout the day; in addition, it will always remind you of itself in the morning.
- The more windows, the better, because there will be more light inside the bedroom, and the space will seem more comfortable and spacious. At the same time, only thick curtains will help to hide from such lamps, capable of hiding the homeowner from both the sun's rays and night yard lights.
- The window may have an unusual shape (round, oval or panoramic).
- A window opening is often used as an accent piece in a bedroom.
- Blinds and curtains are a mandatory attribute of the window in the bedroom, allowing you to maintain an intimate atmosphere.
Aligning the table with the window
Placing your desk facing a window is a convenient solution if you like to view the outdoors while working. However, even indirect sunlight can affect you, increasing fatigue while working. It's good to look into the distance from time to time.
Many experts advise that the table should be at right angles to the window. This, however, will not completely protect you from intense daylight, especially if the sun's rays enter the room directly through the glass. Then the only solution will be to cover the window, for example with blinds, which will reflect the sharp rays, but still let in some light. We recommend models of blinds and curtains that are adjustable both at the top and bottom, allowing them to cover only that part of the window through which the greatest amount of light passes at a given time.
An additional advantage of the window is the ability to ventilate the room. Bringing fresh air into the room helps you stay focused and recharged. You can also outfit your home office with an air purifier.
