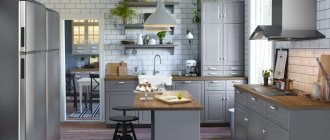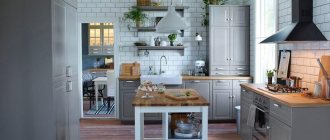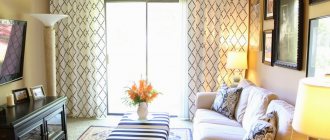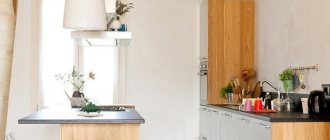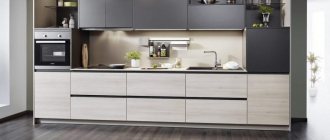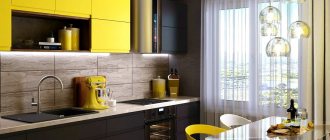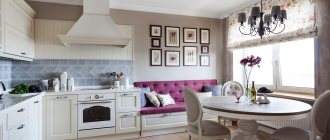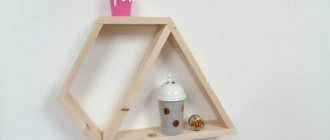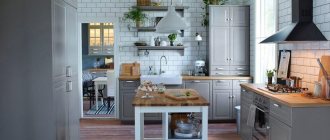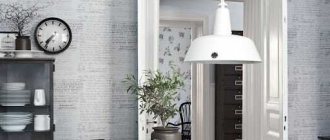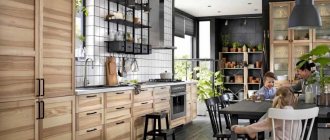Design changes
Recent owners of Faktum kitchens, produced over the past two decades, may be disappointed.
But not only because it will be possible to purchase additional modules and facades only within the next one and a half to two years, after which they will be discontinued. Annoyance may arise due to the fact that you should have just waited a little and bought more comfortable, practical, functional and perfect Method furniture.
I will list its features and differences from the previous system.
- First of all, the changes affected the size of the cabinets. Now they are produced in widths from 20 to 100 cm in increments of 20 cm. If the height of the floor modules under the tabletop used to be standard - 70 cm, now the company has met halfway people of short stature, having started producing cabinets 60 cm. And the previous “seventies” have grown to 80 cm by reducing the height of the base. In addition, you can adjust the position of the tabletop using the legs. Separately, it is worth mentioning the cabinets of the Maximera series with a height of 88 cm, installed without legs.
- For 60 cm floor cabinets, you can take special adjustable legs 28-29 cm high to equalize their height with the standard ones.
Legs of Limhamn
- The design of the cabinets is also different: galvanized steel frames have appeared, which makes them more reliable and stable. It can be seen in the photo.
Maximera with drawers
- Another pleasant innovation: in addition to white ones, dark frames have appeared. Now, when purchasing a dark set, it is not necessary to trim the visible side walls with overlay panels.
The color of the new frames is the same as in the photo
- The innovations also affected the method of fastening: all wall cabinets are hung on one steel rail, which makes it easier to align them horizontally with your own hands.
Moreover, suspended modules can now be mounted in any position - lengthwise or widthwise
These are just the main changes. There are other nice bonuses.
For example, the appearance:
- oven cabinet with ventilation grille;
- built-in LED lighting for cabinets, which automatically turns on when a door is opened or a drawer is pulled out;
- internal accessories - hinges, closers, retractable systems - the same unsurpassed Bloom. Only in an improved version.
However, I see a big disadvantage in the fact that modules with a width of 30 or 50 cm have disappeared. If the wall in a small kitchen is, for example, 210 cm long, then it will no longer be possible to choose a combination of cabinets that will occupy the entire space - precious 10 cm will remain unused.
Such gaps are simply covered with a decorative false panel
In principle, this is the main disadvantage of all standard systems, as opposed to custom-made kitchens. It may not be 10 centimeters, but 5 or 8 or 12; in any case, they would not be superfluous. It was for this reason that I once abandoned Ikea, despite all its advantages.
Features of selection and operation
To ensure that a kitchen purchased from an Ikea store looks organic in the interior, when choosing, consider:
- desired layout;
- geometry and area of the room;
- selected design style;
- personal preferences and wishes of the owners.
First, take measurements and preferably draw up a schematic plan of the kitchen in order to choose a suitable layout and choose the location of the main elements.
Use the online designer offered by Ikea, print out the finished sketch and take it to the nearest store. The company's designers and sales consultants will help you make the right choice. Caring for furniture involves removing dirt with a damp soft cloth and then wiping the surfaces dry. Avoid abrasive and aggressive household and detergents that can damage surfaces.
By choosing a modern IKEA kitchen, you get a fashionable design, efficient use of space and a functional interior.
Harmony of quality and beauty
The functionality and reliability of Ikea kitchens has long been known throughout the world. The same applies to kitchen facades - they are practical, made of high-quality materials, and easy to care for.
Callarp facades are made of chipboard, coated with glossy melamine film, protected with waterproof acrylic varnish. All edges are processed with reliable plastic. Caring for such facades is a pleasure: just wipe with a sponge and a mild detergent and wipe dry.
One of the main features of callarp facades is color. Dusty gray-green with a glossy sheen looks harmonious and natural, creating a light and calm atmosphere, fitting perfectly into a restrained design.
Ready-made solutions for the IKEA kitchen Method
Without planning, you can buy a basic linear kitchen combination from IKEA Method. There are several series for customers to choose from:
Askersund. Series color: light ash. The set includes three floor drawers, three wall drawers, a worktop, and an oven drawer frame.
Budbin. Series colors: grey, dark green, white. The set includes three floor drawers, three wall drawers, a worktop, and an oven drawer frame. The main materials used for production: fiberboard, polyurethane paint, polypropylene, synthetic rubber, chipboard, steel, epoxy powder coating.
Weddinge. Series colors: white. The set includes three floor drawers, three wall drawers, a worktop, and an oven drawer frame. The main materials from which they were made: fiberboard, chipboard, steel, polypropylene, plastic edging.
homebar.su
Voxthorp. Series colors: walnut, glossy light beige, matte white. Fiberboard and ABS plastic were used to make the main part of the kitchen. The base is made of polypropylene and synthetic rubber. Additional materials: melamine film, chipboard, galvanized and stainless steel, polyamide plastic.
Kungsbacka. Series colors: anthracite. The set includes three floor drawers, three wall drawers, a worktop, and an oven drawer frame. The main materials used for production: chipboard, melamine film, plastic edging, fiberboard.
kuchenschrankglasturen.blogspot.com
Ringult. Series colors: white and light grey. The set includes three floor drawers, three wall drawers, a worktop, and an oven drawer frame. The main materials from which they were made: fiberboard, chipboard, melamine film, plastic edging.
kitchen-ikea.livejournal.com
Thorhamn. Series colors: ash. The set includes three floor drawers, three wall drawers, a worktop, and an oven drawer frame. Main material used for production: solid ash, chipboard, ash veneer, coated with acrylic varnish and/or melamine film with plastic edging
Sizes and prices
Ready-made method kitchens are presented in one design – linear, size – 240×60×228 cm
The price depends on the series and color of the facade (series are listed in ascending order of price):
- Askersund – from RUB 50,010.
- Wedding - from 57,270 rubles.
- Ringult – from RUB 59,730.
- Budbin – from RUB 61,430.
- Vokstorp – from RUB 61,830.
- Kungsbakka – from RUB 68,730.
- Thorhamn – from RUB 84,180.
Pros and cons of shopping at IKEA
We are all very demanding and sometimes even capricious when it comes to service or product range. And this is easy to understand, because everyone wants everything in the apartment to be perfect. But, as the English proverb says, “Nothing is perfect”... And man is designed in such a way that he first of all pays attention to shortcomings.
That's where we'll start. Why? Yes, because there are much fewer advantages, and besides, we intend to prove that this is mostly just nit-picking.
The first argument that can be found quite often is high prices. It is truly amazing, because... The company just became famous thanks to its very budget proposals. Let's look at what is included in the price of a ready-made IKEA kitchen:
| Frames; Facades; Panels; Tabletop; Accessories; Cornices; | Boxes; Bases; Shelves; Legs; Washing; Faucets. |
All this can be complemented with wall accessories, railings, lighting, kitchen chairs, household appliances, doors, etc. that suit your style. There are even stickers on furniture legs and anti-traumatic corner attachments for children! And if you are concerned about the environment and sort garbage, you can buy 2-3 buckets that fit perfectly in the cabinet.
Plus, judge for yourself - how much time you will spend approximately choosing and purchasing such kitchen equipment separately. Add a couple of hours for transport, a certain number of minutes in line, consultations, and, possibly, the return of unsuitable parts... And time today is the most valuable resource.
Isn’t it more profitable to purchase everything at once, moreover, with a guarantee of complete compliance of all elements with each other? We are sure you will easily cope with the calculations.
The next undeserved accusation is the small selection of colors and shapes. And this is true when it comes to furniture decorated with feathers and inlaid with gold or rhinestones. But for ordinary queries the choice is quite large.
The assortment includes paneled, glass and glossy facades from pastel to fashionable bright colors. Moreover, the IKEA model range is represented by such design directions as:
- classic;
- modern;
- Scandinavian style;
- Provence;
- country.
And for a reason. These are the most popular design styles today, which makes such proposals more than rational. A little later in the article, we will definitely show several photos of examples of modern and classic IKEA kitchen interiors.
And the last quibble is that the materials from which the furniture is made are easily soiled and require maintenance, depending on temperature conditions and humidity. But, you must admit, any material, and especially natural, requires certain care, in the absence of which it may lose its shape. In addition to solid wood, fiberboard and chipboard are used for the production of kitchen facades and furniture frames.
This makes IKEA kitchens a more economical option, but rather an ideal combination of our price and European quality. Find out what other companies offer, and at the same time ask if they have the same modular system, which we will talk about a little later.
What are the advantages of buying kitchens from IKEA?
You can most often hear the following reviews from customers: inexpensive, fast, high quality, convenient, functional, compact. In addition, stylish IKEA kitchens:
- made of high quality and practical materials;
- easy to assemble yourself (+ there are many videos on YouTube);
- easy to repair and replace parts;
- suggest a large selection of combinations of cabinets, numbers and shapes of drawers;
- have a 25-year free manufacturer's warranty;
- have a beautiful appearance and pleasant colors;
- will be delivered as soon as possible;
- can be purchased by paying in installments;
- united by the “Method” modular system, which allows you to arrange furniture for rooms of the most complex layout.
All internal kitchen equipment can be purchased gradually and separately.
Review of kitchen series Method
The IKEA kitchen has taken modular furniture to a new level: you can choose types, sizes, number of cabinets, their contents, type/color of the facade and assemble your own unique set. The manufacturer provides a 25-year warranty for all kitchens of the Method system, so you don’t have to worry about quality.
Budbin
Available in 3 colors: white, gray and green. Matte facades with a wide frame will fit into both classic and scandi styles. The additions to the standard set include glazed doors, open cabinets, wall shelves, decorative plinths, legs, and cornices.
Ringult
Light gloss is an excellent choice for a small area. It reflects light and makes the room visually larger. The outer film is moisture resistant and easy to clean.
Pictured are gold furniture handles
Callarp
Bright glossy kitchen, in 2022 presented in a noble red-brown shade. A dark color will decorate a large room, such as a studio.
Voxthorpe
Looks equally good in both glossy and matte films. It features rounded, integrated handles, making it suitable for minimalism or modernism.
Häggeby
Matte, white, minimalistic - what you need for a simple, functional interior. The surface made of melamine film is easy to clean, protected from moisture and mechanical influences.
The photo shows inexpensive kitchen furniture
Bodarp
For those who care about the environment: the film was created from recycled plastic, and the facades themselves are produced in a plant that runs on renewable energy. The color is a matte gray-green and looks ultra-modern.
Kungsbacka
The anthracite matte film is also made from recycled materials. Make your home more environmentally friendly!
The photo shows cabinets in anthracite color
Lerhyttan
It couldn't get any darker! The black Ikea set is both a little rustic (due to the tall glass cabinets) and classic (thanks to the traditional shapes). Pairs perfectly with the black island of VADHOLMA. Made from solid wood and ash veneer.
Edserum
Classic doors with frames covered with wood imitation film. It looks traditional, and thanks to the film coating it is easy to clean.
Sevedal
An example of an IKEA kitchen that captures the essence of Swedish design. Laconic, but with a twist in the form of simple wide frames along the contour.
Hitarp
Matte white fronts with grooves seem to make the kitchen taller. If your apartment has low ceilings, this option is what you need!
Tingsrid
The ebony-look melamine film creates a realistic imitation of natural material, making the kitchen look noble and expensive. If desired, add a bar counter or Sturnas table. A light analogue is Askersund with a figurative imitation of the light wooden texture of ash.
Thorhamn
Solid wood doors with ash veneer panels. Each façade is unique, which adds luxury to the overall look of the set. Unusual glass with mesh is ideal for a loft-style kitchen.
Kitchen "Budbin"
One of the most popular options in the updated line of Ikea modular kitchens. The main feature is the attractive paneled facades made of fiberboard with a wide frame, which can easily be considered an appeal to classical motifs. They are extremely smooth and tactilely pleasant due to the matte varnish coating.
Available in three color variations:
- warm white;
- grey;
- rich dark green.
Approximate prices:
- from 3,000 rubles for a wall cabinet;
- from 3,850 rubles for a floor cabinet.
An important advantage of this model is that it belongs to the METHOD modular system. This allows you to choose a set for you exactly in the configuration that you need: you just need to enter all the necessary dimensions into the planner on the official website and mark the necessary modules - and the system will prepare a project for you with already calculated prices.
In any case, there is room for options: for example, the height of wall cabinets ranges from 40 to 100 cm. In addition, it is possible to choose original glass doors with bindings - they not only make the design aesthetic, but also expand the space if the kitchen is not boasts a solid timing.
Despite the classic design in general, the Budbin kitchen from Ikea also looks great in less traditional interiors.
An example of classic white facades “Budbin” in a 220 cm set. With a wooden tabletop “Ekbakken” under dark oak it looks so harmonious that you literally fall in love with this kitchen at a glance.
The gray color is also attractive and, as you can see, fits perfectly into the Art Nouveau style.
Interesting assembly with white facades. The total amount of the project is about 162 thousand rubles.
Options for planning furniture solutions for the kitchen
Corner layout
One of the most versatile variations in the arrangement of a kitchen ensemble. The L-shaped layout allows you to place a sufficient number of storage systems with integrated household appliances in rooms of various shapes and sizes.
In short, the corner layout allows you to create a full-fledged working and dining area, without compromising the capacity of storage systems or the size of household appliances.
In a corner layout, it is easy to create a “working triangle” by placing the stove or hob on one side of the unit, and the sink on the perpendicular one. The refrigerator can be installed separately or integrated next to the sink.
with kitchen island:
with a peninsula:
Linear layout
The layout of a kitchen ensemble in one row is convenient for small kitchen spaces or families that do not need to install a large number of storage systems and integrate several household appliances into a furniture set.
with kitchen island:
with dining table:
U-shaped arrangement of the furniture ensemble
The layout of the kitchen set in the shape of the letter “P” is advisable if you need to arrange a large number of storage systems with integrated household appliances. In this case, the upper tier of kitchen cabinets can be partially or completely replaced with open shelves (it all depends on the size of the room and your personal preferences).
- In a large kitchen, the shape of which is close to a square, there will be enough free space to install a dining group or kitchen island in the center of the room.
- If the kitchen space is very elongated or has a small area, then the dining segment will have to be moved to the living room or arranged in a separate room.
with kitchen island:
Parallel layout
With a parallel layout, kitchen modules are arranged in two rows opposite each other. This method of organizing a work area is advisable in kitchens that are walk-through rooms or have a large panoramic window, balcony block or door (exit to the backyard in a private house).
- If the room is very elongated, then most likely there will be no free space left to install a dining group or kitchen island.
- If the shape of the room is square or close to it, then a small (preferably round or oval) dining table can be installed without consequences for the ergonomic flow of all work processes.
With a parallel layout, it is easy to use the rule of the “working triangle”, placing its two imaginary vertices that “conflict” with each other, the sink and the stove, on opposite sides.
Nuances of choosing ready-made Ikea kitchens: tips for buyers
Three steps to buying a kitchen:
After this, all that remains is to order delivery and assemble the new furniture. You can order assembly (+ 7-10% of the cost of the kitchen).
Placement planning
Before you go to the store for an Ikea kitchen, you need to take measurements yourself or with the help of a specialist and choose a layout. For example, the placement of a stove with an extractor hood and a sink is determined by communications. It is advisable to arrange the refrigerator, other equipment and functional areas according to the working triangle rule.
You can focus on ready-made kitchen solutions presented in catalogs, on the website and in stores. It features stylish color combinations, convenient layouts and storage systems with carefully selected accessories. But the options you like need to be compared with the features of your kitchen in terms of area, layout, etc.
Design
There is a free planner on the official IKEA website. To get started, you need to register. After entering the parameters of the room, taking into account projections, communications and sockets, you can begin planning.
Color solutions
Basically, IKEA products are represented by restrained colors - shades of white, gray, beige, light green, light blue and wood brown. But there are also more modern colors - bright red, metallic, yellow, etc. As you can see, they can be combined.
A white kitchen looks elegant and visually seems to expand the walls, which is very important for small spaces, for example, in a Khrushchev-era building. But be careful: if you buy a new white kitchen instead of an old one of the same color, you may feel like nothing has changed
Neither a different shape of kitchen facades nor new handles will affect the situation.
Consider an option with a wooden tabletop, which will dilute the boring color scheme. Look how compact and at the same time quite pleasant the interior of a small kitchen from IKEA can be. White facades will be decorated with beige furniture handles, as well as exactly the opposite. Take a look at the photo - how this, at first glance, insignificant element changes the overall impression.
A contrasting black and white kitchen cannot be called retro, but it also cannot be classified as modern. Here everything will be determined by the colors of the walls, apron, textiles and accessories. What do you think about the black and white checkerboard floor?
A gray kitchen is the height of elegance and practicality, because it is not as easily soiled as white, and not as gloomy as black. In addition, gray is in fashion today, which puts the Budbin kitchen among the current solutions for interior design. The tabletop and work surfaces can be wooden, white or black - depending on your preferences. Glass can be transparent or tinted.
The black-brown color of the facades is appropriate in spacious rooms with a lot of light. Snow-white or bright walls, a patterned or colored kitchen apron, kitchen chairs, countertops and other horizontal planes in pastel colors and, of course, light shades of wood will help to dilute the excess darkness.
If you get tired of the color of the facades, you can always change it to any other - of course, available in the range.
In addition to colors, the convenient location of kitchen modules is an important determinant of the atmosphere, which is especially important in small kitchens.
Customer Reviews
How long will an IKEA METHOD kitchen last? Reviews of real customers and ratings based on them will help answer this question.
According to the website Irecommend.ru the rating is 4.5 stars out of 5, according to Otzovik.com it is 3.93.
Here are some notable positives and negatives from the METHOD kitchen system reviews.
- Buyers like the appearance of the kitchen, the quality, the speed of assembly, and the convenient free designer-planner.
- Not satisfied: the cost is higher than average, the need to buy a dishwasher to fit the dimensions of METOD cabinets.
The small-sized kitchen method with Hitarp panels from IKEA has a design that is magnificent in its simplicity and excellent functionality. Hitarp are front kitchen panels for wall and floor cabinets, solid and glass doors, which are made in the same style, but are sold separately, see photo.
Kitchen "Vokstorp"
A stylish kitchen with integrated rounded handles, which is increasingly appearing in modern interiors designed for minimalism.
The refusal of excessive detail is compensated by the ideal smoothness of lines and shapes. This set will fit perfectly into even the smallest room and will give the space endless comfort.
The following colors and textures of facades are available:
- white matte;
- light beige gloss;
- grey;
- brown walnut.
Since the kitchen is of a modular type, you can combine different compartments and, accordingly, combine colors of different intensities. Which is exactly what people do.
Note that the maximum height of the cabinet is 120 cm. Impressive!
Approximate prices:
- from 2,900 rubles for a wall cabinet;
- from 3,700 rubles for a floor cabinet.
The final cost directly depends on the configuration. For example, a 1.8-meter option with cabinets up to 60 cm high will cost about 60 thousand rubles.
Light beige gloss looks very cool in combination with lighting. A kind of intimate minimalism, famously overcoming all stylistic conventions.
The disadvantages include the questionable quality of the countertop: cuts, damage, and various stains may accompany you throughout the entire period of use of the kitchen.
Kitchen "Knoxhult"
Budget modular kitchen with thin countertops and melamine fronts. As people note in their reviews, it is perfectly complemented by various accessories and in the interior it looks much more expensive than the stated price.
Approximate price: 17,989 rubles for the gray version with dimensions 120x61x220 cm.
Attention: hereinafter prices are indicated at the time of project implementation. Check the exact current cost on the company's website.
Among the shortcomings is the impossibility of installing a dishwasher. However, sometimes this is still a solvable issue - see the photo below.
A good amount of depth in the lower cabinets makes this kitchen very spacious. Agree, this is a big plus for modest premises, from the area of which you need to remove everything unnecessary.
We’ll also write down as a minus the impossibility of choosing the color of the countertop, since the floor modules already come with it, and the lack of closers on the doors.
Available in 4 colors:
- white;
- grey;
- wood-gray;
- white gloss.
The photo shows matte white Knoxhult. The project cost 14,950 rubles (note that the handles are purchased separately).
The glossy snow-white option is the most advantageous in terms of decorative potential. However, it is also the most expensive. This kitchen, for example, cost 42,000 rubles. But this is the total amount based on the purchase of all necessary accessories, including equipment.
Many people, at their own peril and risk, dismantle the complete tabletop and replace it with more interesting options.
Gray facades. Net expenses for the headset are 32,000 rubles.
Corner layout
Arranging kitchen furniture in the letter “L” is the most practical from an ergonomic point of view. It allows you to select a full-fledged dining area, install all the necessary household appliances, and reduce the distance between functional blocks.
1. Fans of minimalism
appreciate the smooth façades of Weddinge. The photo shows a kitchen corner, which is part of the living room, equipped with this set and built-in IKEA appliances.
The cabinet doors are painted with white matte acrylic. Simple fittings. Black household appliances break up the monotony of the interior. If the storage capacity of the lower cabinets allows, then with low ceilings, wall shelves unload the overall space and create a feeling of airiness.
The “Weddinge” corner set is also suitable for a narrow room. IKEA's range includes kitchen tables and chairs for a small kitchen. If you choose the right furniture, the dining area will not take up much space.
The interior in the photo above looks modern, but there are some drawbacks.
The refrigerator is not installed well: far from the sink and cutting surface.
2. IKEA’s advantage is the compatibility of elements from different model ranges.
Here the “Weddinge” and “Yutis” panels are used in the design.
Strict, simple forms, a combination of contrasting colors. Glass facades “Yutis” have been added. The photo shows that they fit harmoniously into the interior and give it individuality.
The catalog price of the headset is about $1,500.
3. The corner kitchen in the photo was assembled using dark gray “Budbin” facades. Warm colors, thoughtful lighting, and lack of contrasts create a calm, cozy atmosphere.
The dining table is well lit.
But the corner module was poorly made.
The front surface of the sink is overlapped to the middle by the joint with the countertop. Access to the sink is limited; constant moisture ingress into the joint will shorten the life of the wood.
The price of the kitchen including household appliances is approximately $2,900.
4. Kitchen units with facades of different textures look unconventional.
The light glossy top “Ringuld” emphasizes the bottom row, made of facades with walnut wood “Sofilund”
The interior looks lighter, which is important for a small kitchen
Corner designs are not ideal. The storage space below is not used. The side wall will interfere with using the sink.
The upholstery of the sofa is matched to the color of the furniture, and the colored apron tiles enliven the kitchen.
The discounted price of the kitchen is about $1,530.
5. Corner layout with a corner on the window side is a rare solution.
Instead of a window sill, IKEA cabinets are installed. There is also a built-in sink and a microwave oven. Due to this saving of space, a kitchen table and chairs fit against the wall.
Light beige brick-like gypsum tiles are combined with the smooth “Ringuld” and “Weddinge” facades. Glossy surfaces and a tempered glass apron expand the space and add light.
A mirror panel from IKEA on the wall performs the same task, but simplifies the overall style of the interior.
Color and stylistic solutions
The manufacturer offers color options to suit every taste:
- The white IKEA kitchen is an attractive modern design, in line with global trends. This color will make the room light, visually expanding the boundaries due to the reflection of sunlight. An interesting design technique is to complement the snow-white palette with bright accents.
- The gray Ikea kitchen will fit perfectly into an interior decorated in a futuristic high-tech style. But the color will harmoniously fit into the Scandinavian direction, or Provence.
- The noble dark palette looks elegant, but requires special care and is more suitable for spacious kitchens, as it visually “steals” the space.
- Natural light wood shades continue to be in demand, as they can bring coziness and homely warmth to the interior, creating a comfortable atmosphere.
- The gamma will organically fit into the classic style.
Bright and saturated colors are often used as accents against a light background.
Frames and examples of layouts
This is the basis or background of the future METHOD kitchen.
The bottom row is represented by modules with a height of 80 cm or tall cabinets from 140 cm. Let's look at examples of what options there may be with real photos in the interior.
- There are both linear and angular ones, which, accordingly, allow you to create a kitchen with a linear, angular, U-shaped layout.
Corner kitchen METHOD “Budbin” in the interior “Sevedal”. Corner module – with a rotating section.
Linear kitchen "Budbin"
- Cabinets with shelves, with one or 2 doors (including under the sink).
- Modules with drawers (including under the sink). Retractable mechanism - Maximera (more expensive) or Forvara (cheaper).
- 80 cm modules for built-in appliances: hob, oven, dishwasher.
- Tall storage case with shelves, drawers behind the door, 208 cm high.
- Tall cabinet for built-in appliances: ovens, microwaves.
Glossy “Ringult” with built-in appliances
The upper row of METHOD kitchens is represented by cabinets with a height of 40, 60, 80, 100, 120 cm. There are also corner modules for the appropriate kitchen layout.
Wall-mounted units can be equipped with shelves, drawers or both. Doors can be solid, glass or open.
"Ringult" glossy gray kitchen IKEA "Budbin"
The frames are available in 2 options - white and black. They can be covered with a decorative panel or strip of the desired color by selecting the appropriate one in the corresponding section of the website “Overlay panels and strips”.
There are open cabinets and separate METHOD modules for storing wine and other items, for example, beautiful jars of spices, cookbooks, etc. These are available in the “Vadholma” and “Tutemo” series in the color of natural wood or in white and black.
Kitchen layout options
A properly selected kitchen layout will allow you to properly organize the space, designing work surfaces and leaving free space for comfortable movement around the kitchen. Possible options are discussed below.
Linear layout
Linear layout is a popular option that involves placing furniture along one wall. The method is suitable for rectangular kitchens and will allow you to organize a single work surface on which two housewives can cook at the same time.
Corner layout
Corner or L-shaped layout is used in small rooms, the geometry of which is close to square. They use two adjacent walls, allowing you to organize a comfortable work area, but still leave free space.
Parallel layout
The parallel layout is suitable for spacious elongated kitchens, walk-through, with two entrances. This option will allow you to separate and place household appliances and a work surface with a tabletop on different sides, which will eliminate the possibility of water getting on the equipment. And if the room is spacious, you can place a full-fledged dining group in the central part.
U-shaped layout
With a U-shaped layout, three walls are occupied, so this option requires a large kitchen area. Using this method is relevant if there are a lot of household appliances in the room and the housewife likes to experiment and prepare complex dishes that require combining several processes.
Island layout
Island kitchen is a modern solution that is used in many European countries. The peculiarity of the method is that a separate zone is moved away from the walls and moved to the center of the room, forming a work surface or storage area. This is convenient, but only in large spaces: if the kitchen is small, the island in the middle will take up free space.
Types and sizes of Ikea “Budbin” kitchen modules
The overall picture and functionality depend on the models and their sizes, so it is important to choose them correctly and take into account every millimeter. Usually this is done together with masters and specialists, they should not miss these moments
But a lot depends on the customer - the choice of parameters and their arrangement (preferably together with a professional).
Before buying a kitchen, you need to carefully calculate the number and size of the necessary cabinets, so that in the future it will be convenient and ergonomic.
Cabinets come in the following types:
- Floor-standing – located at the bottom, usually placed on the floor surface;
- Mounted - suspended at head level, can reach the ceiling or be at a distance from it. There are also mezzanines.
- Corner - often made without doors and with a rounded outer corner to leave the impression of completeness of the interior, but not take up extra space or create inconvenience. Their standard width is 67.5 cm, and their depth is 38.6 and 38.9; the height can be chosen - 40, 60, 80 or 100 cm.
- Pencil cases are narrow cabinets with or without shelves, and the presence of doors is not necessary. Usually their depth is 61.6 or 61.9 cm, and their height varies from 148 to 248 cm according to standard parameters, width - 40 or 60, less often - 80.
But the last two options are usually used as an addition if necessary, based on the characteristics of a particular interior and the needs of the owners.
The Ikea “Budbin” kitchen contains both floor and wall cabinets, in addition to which you can choose convenient corner ones.
Floor-standing
This option of cabinets is located on the floor surface, which simplifies mounting and provides many other advantages.
The basis of any kitchen are floor cabinets. Depending on the size of the room, the required dimensions are selected for them.
Varieties:
- Simple, they are most similar to a cabinet, so they can include shelves or drawers, as well as appliances or various combinations. Sometimes they double as pencil cases.
- Corner cabinets are made with shelves or simply hollow for a trash can, for example. Sometimes a rotating section or retractable structure is placed there.
- Tall cabinets designed for built-in appliances.
Their parameters: width is usually offered from 20 to 80, average values are 40 and 60 cm; their depth can be 61.6 or 39.2 cm; but the height, if this is the type of bedside table, is 88 cm. Please note: built-in appliances allow you not to disturb the design, because they are often selected earlier, without taking into account the style of the kitchen. And the front panels will make the design complete
Mounted
In addition to floor-mounted ones, various options for wall cabinets are offered for the Ikea “Budbin” kitchen. A large number of shelves and compartments in them will please any housewife.
Cabinets hanging on the wall, located at head level, can be divided into types.
- Corner, it is made with a slightly smaller door than the others, made of the same material or glass.
- With a blank facade, shelves and drawers are placed there, often combined with each other.
- With a glass door - as an additional decor, the contents usually also become decoration. If the housewife is neat, then there is also lighting inside, which looks impressive in dim light from outside.
- Combined option. Can include all options in any variation.
Size standards: their height varies from 40 to 100 cm, average values are 60 and 80 cm; depth comes in two parameters - 38.6 and 38.9 cm; and the width is 20, 40 cm, large options are 60, 80 cm.
Glass doors of wall cabinets, made decoratively, add a special charm to the kitchen.
Advantages of Ikea kitchen 2022
Kitchens from the manufacturer to order according to individual measurements and drawings are a challenge to society and the standard of life, a consequence of circumstances and the desire for originality or individuality.
Ready-made furniture sets cannot always fit into the dimensions of the kitchen, and it is very disappointing when a few centimeters are missing. Also, standard furniture will not be able to help the housewife rationally use every centimeter or even millimeter of usable space, since it will not fit into the corners. Look at the photo of the Ikea kitchen of 2021 - it is practicality, functionality, beauty and grace. Such kitchens have many advantages:
- it can be made according to individual measurements and design projects, when not only the wishes of the customer and the size of the room are taken into account, but also the features of the layout and general style;
- with the help of such furniture, every millimeter of usable space is used to the maximum;
- it is possible to choose the material, color, and fittings for furniture based on your own wishes and apartment design.
But today, every client has the opportunity to order kitchens at a profit and according to their own standards, and buy ready-made kits. Our kits will give you the opportunity to create any, even the most bizarre, outlines and shapes of your kitchen.
Hitarp
Shabby chic, Provence, country, classic, retro - lovers of these trends will be pleased with the simple and functional “Hitarp” series, which has already become a sales favorite. Its advantage is a new convenient system for attaching wall cabinets.
Simple lines, panels and glass inserts on the facades and charming “antique” wall cabinets, as if made by hand, will provide a comfortable and calm interior. Light shades and vertical stripes tend to expand and stretch the space, so the series is suitable for both spacious and small kitchens.
The material used is chipboard or fibreboard, coated with acrylic and polyester paint; the glass is made using tempering technology. The monotony of the white kitchen interior provides endless opportunities for creativity and flight of fancy.
There is one more tricky design maneuver. The fact is that the composition and design of the Hitarp series is similar to the headsets of the Filipstad, Budbin, Kallarp, Albru and Knoxkhult series. Therefore, some elements - table top, handles, etc. can be borrowed from them.
Thanks to the modular system, you can easily combine different colors of the facades, make a black top, white bottom, or complement a bright red corner set with black horizontal surfaces.
Kitchen Design
The warm intimacy of shabby chic or Provence will be fully reflected in the design of Hitarp. Here is an imitation of handmade work and a color as close as possible to the natural palette. The relief of the facades imitates a canvas made of narrow stripes. Simply put, country style is elegant simplicity and conciseness.
The tinted white color of the facades allows you to creatively approach the design of the room (see photo). The Hitarp modular kitchen in the interior of the apartment opens up space for different color schemes, including a choice of bright and cheerful shades of textiles and wall colors.
Layout options
The size of the existing kitchen often limits the desired layout. However, thanks to the minimalism and compactness of IKEA furniture, even a tiny room can fit a lot.
Corner kitchen
Ikea corner kitchens are the best option for small rooms. This layout allows you to fit almost everything, while maintaining sufficient work surface area.
Linear kitchens
One of the most popular ways of placing furniture is linear. With its help, a lot of free space is saved, while a large number of work areas are revealed. Even several people will be able to work freely with this layout. Photos of an Ikea kitchen more clearly demonstrate the advantages of such a kitchen.
Parallel layout
If there is no shortage of space, the best option for organizing the kitchen space is a parallel layout. The work areas are located one opposite the other, with a kitchen table usually located between them.
Island layout
This option involves zoning the space by identifying individual islands. Thanks to its compactness and mobility, branded furniture can be arranged in any configuration.
Color variety
Ikea kitchens in the interior are presented in both pastel and bright colors. It is possible to combine several colors and create your own unique interior. So the trend of the outgoing 2016 was the snow-white kitchen. This color gives the room lightness and airiness, making it cozy and at the same time stylish.
Bright facades in kitchen interiors are characteristic of youth style. In this case, you need to know when to stop and not overdo it. The room should be dominated by one bright color or shade. The rest of the space should be designed in a harmonizing or, conversely, contrasting color.
When choosing kitchen furniture, special attention should be paid to the fittings. In Ikea kitchens, such small details become highlights that highlight the overall style of the room.
Various options for opening cabinets and doors, a wealth of color schemes for front panels, variations of wall cabinets - all this gives each buyer the opportunity to create their own unique, inimitable kitchen.
