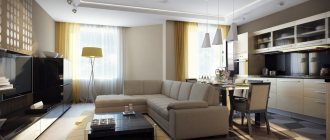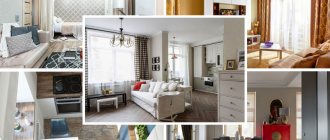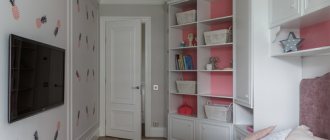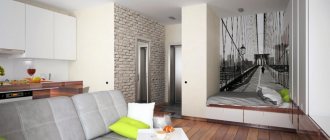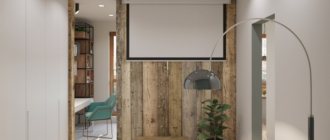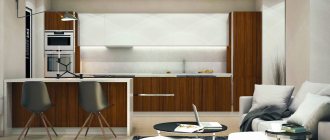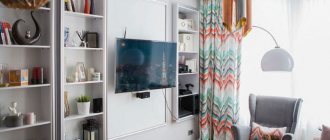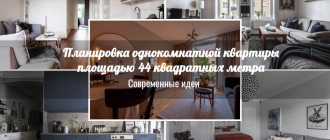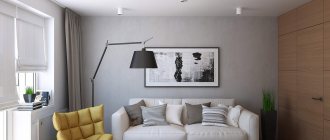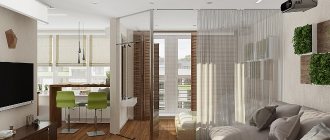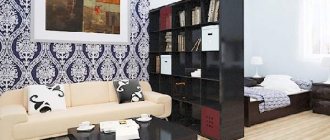Comfort in an apartment is a special component, without which no design will look attractive and stylish. But unfortunately, not everyone knows how to properly add comfort and a quiet home environment to any interior.
Every person can create a beautiful and stylish interior
Let's try to present a few basic rules that will help give individuality to any style direction of the room.
What you need to know before you start arranging your apartment
Before furnishing an apartment, you need to clearly understand in what style direction it is designed. Here it is worth paying attention to:
- color scheme;
- the predominance of natural or artificial materials in decoration and furniture;
- own preferences;
- room dimensions;
- its level of natural light.
All this affects the selection of decorative elements, furniture, additional functional and other components.
The interior of the apartment should be attractive and comfortable
It is important to adhere to basic design rules:
- Combine colors in the room, taking into account the basic color rules - there should be no more than 3 main tones, while additional ones should be small in area.
- The lighting level should be sufficient to comfortably spend time in the room, depending on its purpose.
- All interior elements must be combined with each other in style, otherwise the furnishings of the apartment may resemble chaos.
Lighting in any room of the apartment is divided into basic, local and decorative.
Furniture arrangement
Once you have figured out where the bed and work area will be, you can start to arrange the rest of your furniture. You also definitely need a closet - you need to store your clothes somewhere. It would be nice to put a sofa or at least one or two armchairs, and a coffee table next to them wouldn’t hurt.
Not all one-room apartments will accommodate this set. You can find this out on the floor plan of the apartment. Draw it to scale, cut out your existing or planned furniture from colored cardboard on the same scale and sit down at the table with this stuff. On the plan you need to shade those areas where you can’t put anything - near the door or closet doors, be sure to mark the window - there’s not much you can put here either. After playing around like this, you will decide what and what size you will need.
The most convenient way to arrange furniture is on a plan - there is no need to carry it
If there is or will be folding furniture, be sure to look at the plan so that when unfolded it also fits into the free space.
If conditions permit, make the closet built-in. It can have everything - from an ironing board to sliding baskets, shelves that drop from the ceiling, and rotating drawers. All this allows you to use every centimeter of volume up to the ceiling. But all these mechanisms are not cheap. And so much so that the filling can be almost more expensive than the body. Here everyone decides for himself whether he needs it or not. But even just a built-in closet with ordinary shelves and drawers is already plus a couple of meters of space. Why? Because he has sliding doors, and he still uses the space better than regular ones.
If you have a built-in wardrobe, order the doors, if finances allow, with mirror inserts - they will increase the space due to reflection. If a mirror is too expensive, make the doors light and glossy. The reason is the same: it visually makes the room larger.
A sliding wardrobe holds a lot of things, and due to reflection it also expands the space
The use of soft floor pillows and rugs in the apartment
Carpets create a feeling of coziness, so you shouldn’t neglect them and actively introduce them into the interior of both living rooms and bedrooms. In order to furnish a room, you should put a carpet on the floor that matches the style. They fit perfectly into any space, from high-tech to ethnic interiors. The room immediately becomes cozy with them.
A well-chosen rug will become a highlight of the interior of the living room, bedroom or kitchen
You can also use floor pillows. But they are more suitable for oriental and boudoir bedroom options.
Floor pillows create an atmosphere of comfort and warmth; if necessary, they can be easily moved to another room or stored in a closet
Balcony
Having a balcony in a one-room apartment is a significant bonus, almost a separate room! Don't store unnecessary things there, but use the space to your advantage. You can insulate the balcony or organize whatever you want there.
Or you can install light there and create a work or lounge area. An excellent option would be a podium bed: it combines a place to relax upstairs and the ability to store things inside.
How to choose the right color scheme and lighting for an apartment
Color and light are very important. Even if the room is decorated with expensive materials, it is an illiterate color solution and an inadequate level of lighting that can ruin all your endeavors.
The color palette of the interior in any style should be based on 2-3 basic tones
Most often the base color is neutral, be it light or dark. And bright colors serve as accents. They should be small in area and harmoniously combined with the main color. In this case, you will be able to furnish a room that will have excellent taste.
Light colors to create coziness
Since it is quite easy to furnish an apartment in light colors, you should know the basic rules on how to avoid boredom in such rooms.
A bright sofa as an accent in a white Scandinavian-style living room
Use colored decorative pillows, drapes with patterns in pastel colors, and rugs with small patterns. All this goes well with soft milky beige shades.
Living room with bay window
A bay window is a bonus for any room. Semicircular walls and windows are very decorative, they provide the opportunity for an interesting layout. Dining groups with round tables or rounded sofas look especially good here. The semicircular window sill can be replaced with a worktop, or a kitchen set or built-in cabinets can be installed here instead of a chest of drawers. The shape of this area can be emphasized by finishing the floor and ceiling. Round hanging structures, podiums or simply contrasting materials will make this area the main decoration of the living room. Highlighting with light is another way to emphasize the peculiarity of an architectural element.
Using vertical space from ceiling to floor
Don't leave bare walls. After all, they are the ones who cannot leave a cheap impression even with the most expensive repairs. Hang paintings or other decorative elements on the walls, such as panels, decorative fans or other ethnic figurines, masks, etc.
Panels, posters or paintings will become the central elements of the room and emphasize the good taste of the owners of the house
If you resort to this technique, the house immediately becomes individual, and not a faceless space.
How to decorate a hallway or corridor
If possible, install a built-in wardrobe in the hallway to store all your things. If the area is very tiny, place only the necessary furniture: a banquette or a bedside table with a seat. Let there be small shelves for storing shoes - extra boots and shoes at the front door do not improve the organization of the space of a small corridor.
Photo: stemcellglobal.org
Use mostly built-in lamps so that they do not “eat up” the space. And be sure to hang a larger mirror on the wall - it will visually expand the hallway.
Using flowers instead of decorative items
If you don’t like paintings, photos and other things on the walls, you can replace them with real flowers. In this case, it is worth choosing beautiful clay pots. Because they will look quite stylish. But it’s worth keeping them in the same style and color scheme. But their shape can be different, depending on the needs of a particular type of indoor plant.
Using compositions created with the help of living plants, you can give the interior a new life, and this will not require significant financial investments
If the room has large spaces of “bare” walls, then you can equip them with flower slides.
Zoning rules
To make the room cozy for all family members, it is recommended to properly allocate areas for sleeping, relaxing, receiving guests, as well as a work space and a child’s corner. For the nursery, you need to choose the brightest place. In this case, it should be located as far as possible from the entrance. A good option here would be to purchase a loft bed, which will not only help to compactly place all the furniture necessary for the child, but will also serve as a means of separating this area from the rest of the space.
Making upholstered furniture with your own hands, tips for beginners
Proper zoning is not difficult to do. For this use:
- racks;
- screens;
- sliding partitions;
- curtains;
- podiums;
- modular designs;
- a hedge of indoor plants;
- separate light sources.
Typically, for a family of 1-2 people, the space is divided into several parts: living room, bedroom, dining area. If necessary, an office can be added. For each zone, a center is determined where large furniture is located. For example, for a living room it is a sofa, for a workplace it is a table. All other items are installed around the central element, taking into account free space for movement.
For one person, you can combine a sleeping and guest area and put a sofa bed there, and the work space should be separated by a shelving unit.
Popular interior styles for decorating an apartment
If you plan to completely change the interior of the room, then you should pay attention to the following styles, which have recently been the most popular in home improvement.
Minimalism
Don't know how to furnish a small apartment? Here is the ideal advice - if the number of square meters limits you, then resort to minimalism.
Minimalism is characterized by a simple and elegant interior in a calm color palette; paintings or living plants are acceptable as small accents
At first glance, this space may seem boring. But it is not so. Its functionality can make even a small apartment, especially a Khrushchev apartment, very ergonomic and convenient to use.
Provence
Don't know how to beautifully furnish your apartment? Provence style will help you with this.
The interior in the Provence style is characterized by the cozy atmosphere of a country house combined with French luxury
The combination of a milky background with a small floral print in pastel colors makes any room very elegant and stylish. For Provence, it is worth considering that he still needs a fairly spacious apartment. Since the abundance of decorative elements in a too small room can result in creating an uncomfortable space.
Scandinavian
This style is close to minimalism, but its distinctive feature is the use of cool, light colors when decorating most of the space. Therefore, this option is ideal for a studio room.
Freshness, cleanliness and order always live in the Scandinavian interior
But it’s worth considering that a large window is important for the Scandinavian style. After all, maximum daylight should penetrate into the room. Moreover, it is advisable not to curtain the window itself or to do it with light transparent tulle. And in order to protect the space of the room from the outside world, different types of blinds are used.
High tech
This interior option cannot be made inexpensively. Despite its apparent cheapness, this is a completely misleading impression. Cabinet and upholstered furniture, as well as other decorative elements, should be as linear as possible or have smooth lines made of plastic.
High-tech is in many ways similar to minimalism. Both of these styles do not tolerate unnecessary details, they value architecture, form and space.
Most often, designer furniture is used for such an interior. It perfectly emphasizes modern style and new trends in fashion.
And others
Eco-styles are also respected and popular in the modern world. They give a person the coziness and comfort of natural materials, which he may lack in today's world of everything artificial.
Eco-style is suitable for any room: bedroom, living room, kitchen or hallway
This option for decorating a room will also be quite expensive, because you will have to use natural stone and wood. But they are the ones who give maximum comfort and warmth to the interior space.
Bathroom
Perhaps the smallest room is the bathroom. But even here there are several options for creating a chic interior. Most often, the washing machine takes up the most space in the bathroom. But nowadays we can’t live without it. For this reason, it is worth replacing the bathtub with a compact shower stall. In addition to the fact that you can get a sufficient amount of free space, you will also receive modern equipment, the use of which will not leave you indifferent, plus an original bathroom design. Functionally, a shower cabin is much better than a classic bathtub and with it you will have more options on how to furnish your bathroom.
But if you have enough space in the bathroom, or for other reasons you don’t want to part with your classic bathroom, then designers have their own solutions for this case too. Besides the fact that you need to remove all unnecessary things from all open places, you can place a lot of mirrors. With well-chosen lighting, you will get a gorgeous play of light, which will not only perfectly illuminate the bathroom, but will also create the illusion of increased free space.
An example of creating design and interior in small rooms
The smaller the room, the more effort it takes to furnish it. In addition to your own preferences, you should also take into account rationality and ergonomics. After all, they will allow you to make the most of every square meter. And in small rooms this is really important.
A small room should not have a lot of furniture - only everything you need
To make it easier to navigate how you can organize small apartments with maximum comfort, you should look at the examples given below.
Photo wallpapers with perspective help make a room visually more spacious.
Interior of a small living room with a dedicated workplace
Cozy living room with panoramic window
Lifehacks:
Free arrangement of furniture
Don’t try to fill every free meter with furniture and decor. The solid “wall” along the entire wall remained in the 90s.
Sofa instead of bed
Folding sofa instead of a bed. It can also be comfortable for sleeping thanks to the orthopedic mattress. And it takes up half as much space.
Effective zoning
Don't forget about zoning. Partitions, screens, curtains and racks are indispensable for separating the recreation area from the work area.
Transformable bed
A mobile sleeping option is a folding bed. Stows away in the closet during the day and comes out at night. Very comfortably! More about transformable furniture here.
Bed on the mezzanine
If ceiling height allows, consider installing a bunk bed. Below you can place a closet or a workplace - practical and creative. Podiums and mezzanines significantly save space, which is so valuable in a one-room apartment.
Different lighting
One chandelier in the center of the ceiling - boring and little light. Use built-in lamps, LED panels, floor lamps and table lamps.
Work space on the windowsill
The work area can be combined with a window sill or a folding table can be installed, which can be disassembled if necessary.
