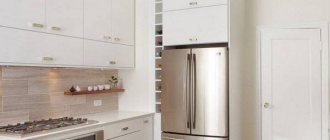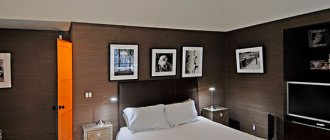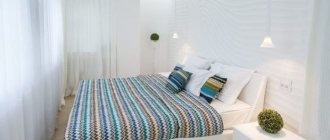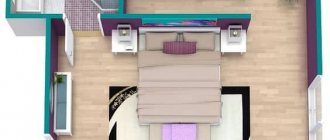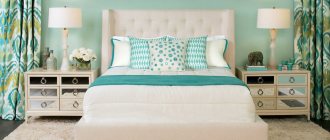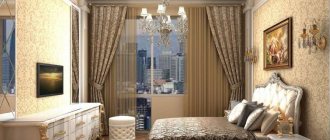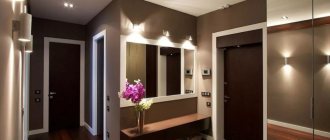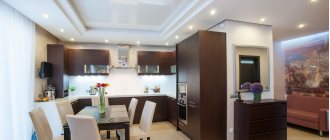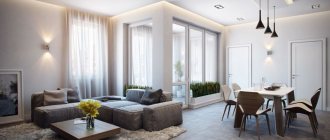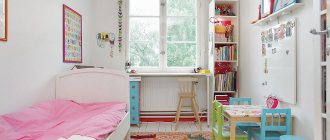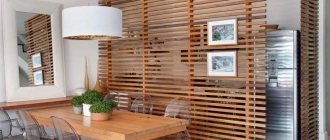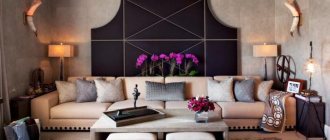Small studio apartment with an area of 23 sq. meters, at first glance, is very difficult to equip. But if you delve deeper into this topic, you will see that everything is not so complicated. This article will discuss how to carry out a competent and inexpensive layout of a 23 sq. m studio, what is the best design to choose for a small room, and how to rationally zone a room.
Studio apartments are gaining immense popularity today due to their low cost.
Features of the interior design of a small studio apartment of 23 sq m
- When drawing up a studio design project, it is worth taking into account the needs of the residents. If it is equipped for students or newlyweds, then a basic set of furniture will be sufficient. If a full-fledged family with children lives in such an apartment, it is necessary to think about play areas. The ideal solution for this situation would be to install a bunk bed, where there will be a sleeping area on the first floor and a play area on the second.
- The room must be done in light colors to visually enlarge it. If there is an opportunity to install large windows, then it is better not to miss it - thanks to this decision, the studio will look more spacious and comfortable.
- In studio apartments, every space is used whenever possible. Equipping a mezzanine, a chest of drawers under the bed, extending the kitchen table using covers for the stove and sink, combining an insulated loggia and room, using a window sill as a work desk is the norm for a small studio.
- Light affects many things. In such an apartment, you can equip several levels of light to create the necessary atmosphere.
- You should not use a lot of color in interior design. It is better to focus on focusing attention with something bright.
Small studios, for the most part, are purchased for young couples without children or animals or for one tenant.
Moving the bed and saving space
In some cases, it is possible to get away from a square shape by installing cabinets of a non-standard configuration. Today, almost every city has a furniture workshop capable of producing wavy, zigzag and semicircular bedroom sets.
When conducting experiments with the shape of a room, one should not lose sight of such important points as freedom of passage and maneuver.
The easiest way to adjust these parameters is by rearranging the bed. For example, it is better to place a double family bed in such a way that you can walk around it on both sides.
In particularly cramped rooms, you can leave only one passage, but then you should not clutter it with cabinets, coffee tables, or boxes of toys.
The main goal of the studio design is 23 sq m
A 23-meter studio, the design of which should fit a full-fledged apartment in a small area, has one main goal - to provide residents with space and comfortable living. To achieve this, the interior uses light shades, rationalization of furniture and its use, and a large amount of light.
In all apartments, they try to provide places for guests, a kitchen and a full-fledged storage space for bulky items.
Design of the main types of rooms in a studio 23 sq m
For comfortable living in a small apartment, it is necessary to divide one room into several others to create the appearance of a full-fledged apartment.
It is important to make the room as functional as possible, but at the same time bring your own taste and style into the interior design of the apartment.
Kitchen
One of the main design rules for a 23 meter studio is not to draw attention to the kitchen more than the living room. To do this, it must be made dim, which is both a stylish and practical solution.
The option with a bar counter instead of a dining table will significantly save space.
If it is possible to connect the balcony with the kitchen, then it is worth doing. A couple of meters will allow the owner to move much more calmly. You can move the refrigerator to the same area.
Important! The balcony should be insulated to make the studio comfortable during cold seasons.
Wall cabinets should be small, their number is no more than three.
They can also be made in the form of a cabinet if they are located in a niche.
In order to increase the surface for cutting and laying out anything, you can purchase special square covers for the sink and stove.
Living room
The most important part of the entire apartment is the living room. Therefore, special attention should be paid to it. It should contain a sofa and a TV, other interior items - according to desire and material capabilities.
An artificial fireplace makes the room more sophisticated and stylish.
If the studio has large windows, then you need to choose light-colored tulle for them, preferably floor-length.
This will provide the room with enough light, and the curtains will create the illusion of high ceilings.
Wallpaper with furniture should be in harmony with the kitchen interior. It is allowed to use color combinations of the same shades.
In a 23 sq m studio design, photos on the walls will fit perfectly into the interior.
Important! All parts of the studio should be in the same stylistic direction. The most important thing is not to oversaturate the interior with details.
Kitchen-living room
On average, kitchen furniture occupies one wall, and it should be quite narrow. Dishes and other kitchen utensils are stored in wall cabinets.
The kitchen space is separated by a bar counter, which is an alternative solution to the table.
Important! A powerful hood will help cope with the spread of odors deep into the room.
The living room is filled according to desire and possibilities. Special attention should be paid to the wardrobe. With it you can separate the space between the bedroom and the living room, and it can also be perfectly replaced with a studio hanger with a chest of drawers for linen.
Corridor
Depending on your desires and capabilities, there are several options for decorating the corridor.
Leave a small space in the hallway to be able to remove outerwear and shoes. Provide hooks on the wall and small shelves for shoes.
To make the room more airy, opt for light shades or white.
Buy one large wardrobe so that everything can fit there: from clothes to suitcases. It is advisable to place it in a niche, if there is one.
In the hallway, lighting is one of the most important aspects. In any case, there will be a mirror in the corridor. You can buy a regular one, but at the same time equip it with good lighting, or buy a mirror with independent lighting.
Bathroom and toilet
In studios, the bathroom and toilet are usually combined to save space. They contain a shower or corner bathtub, a toilet, and a small washing machine. If there is a bathtub, the sink is usually abandoned.
The floor heating function will also be an excellent solution for a small studio.
Relaxation area
Depending on the residents living in the twenty-three meter studio, bedroom furniture is selected.
Students. An ordinary bunk bed with bedside tables is enough for them.
Newlyweds. In this case, a regular bed will do. To save more space, you can equip a chest of drawers at the bottom of the bed for underwear.
When creating a design project, you need to clearly define where each zone will be located.
Couple with children. Here you can purchase a wardrobe bed and a separate bunk bed for children. Thanks to this organization, there will be more space in the apartment.
If the ceiling height allows, you can purchase a podium on which a bed, workplace, or play area can be located.
You can create a two-level floor or podium.
Bedroom - possibilities
The heroine of the topic may refer to a two-room apartment. It happens that an apartment serves as a home for a large family with children who need somewhere to play.
No one excludes demands from the adult audience: someone needs a separate computer desk, someone needs a place to put themselves in order.
Therefore, in anticipation of the renovation and arrangement of the bedroom, it is important to choose one or more options that allow you to make the most of the large space:
- Intended use - as one bedroom;
- Creation of an auxiliary work area - welcomes natural light from windows;
- Organization of a dressing room - arranged mainly next to the entrance and exit;
- Creating a children's corner is carried out using a half-height partition.
If the layout of a 20 sq. m bedroom involves zoning, then you need to understand that the latter can be open and closed.
In the first case, the user is visible and access to work, play and any other area is open. Only different backgrounds and certain furniture allow you to establish “personal space.”
With closed zoning, you will have to erect plasterboard partitions inside the bedroom. As a result, the seating area is reduced, but its functions are increased so that everyone is happy.
The main stylistic directions of studios 23 sq m
Interior design styles are practically no different from the design of standard apartments.
Classic style
The following colors are used in interior design:
- grey;
- brown;
- white;
- beige;
- bronze.
The interior is decorated in gray, brown, bronze, beige tones, and luxurious draperies.
Particular attention is paid to draperies.
Minimalist style
In this direction, all furniture is functional, hidden from view if possible. Any colors can be used. The main thing is a minimum of objects and clutter.
There is almost no decor, the furniture is as functional as possible, with everything unnecessary hidden inside.
Scandinavian style
Using natural materials to make furniture, giving preference to light pastel shades.
Lots of natural light, white and pastel shades, natural materials.
High tech
Widespread use of shiny surfaces, metal, glass. The presence of blinds, an abundance of modern technology and photographs in black and white style are a must.
An abundance of chromed metal, glass, smooth surfaces, built-in household appliances.
Loft
Brickwork, aesthetics of water pipes, beams on the ceiling - the ideal style for the attic floor. Minimal repairs required.
Walls with brickwork or its imitation.
Provence
Floral motifs, the use of natural materials for the manufacture of furniture and interior decor. Mats and wicker furniture will fit perfectly.
Bright floral shades and prints will go very well with the theme.
Fusion
This term means a mixture of styles. It should be used with caution so as not to clutter the space of a small studio.
Fusion is a mixture of many styles.
Important! The Baroque style will not fit into the interior of a small apartment due to the size of the furniture and decorative elements.
Selection of finishing materials
- The floor of the bedroom interior is warm materials, natural wood or its imitation. For a modern design, a glossy heated self-leveling floor is suitable. The simplest option is linoleum; it is advisable to choose a beautiful imitation of wood cut. It is better to choose carpeting without a bright pattern.
- Walls can be varied in decoration, texture, shades and combination of materials. Liquid wallpaper and textiles, decorative plaster and gypsum stucco, paintable wallpaper and decorative panels go well together. Be aware of the visual effect of horizontal and vertical stripes. In the bedroom, you can use a glossy texture with a high degree of light reflection, but they should not dazzle when you go to bed. Patterned wallpaper is good to set off plain furniture, curtains and floors.
- For the top plane, white, blue or light beige are usually chosen. But you can make a black stretch ceiling with a “starry sky” effect if the bedroom is used only for sleeping. In a large room, “floating ceilings” and structures with soft LED lighting look beautiful; it is important to make them visually light.
Usually natural materials are used in the room
A design made in one color will look very harmonious.
See alsoBedroom in style
Studio apartment design for a young couple
Studios of 23 sq. m are ideal for newlyweds, because a married couple without children does not need a lot of space for a comfortable stay.
This apartment is perfect for a student or a young couple.
For a comfortable interior arrangement, it will be enough to purchase furniture for the kitchen, hallway and bedroom. To receive guests, you can put armchairs and a coffee table, and purchase a bed that can be turned into a wardrobe at any time (transformable bed).
Visual change to square configuration
Often, to add variety to their everyday life, apartment owners modify a square bedroom, giving it the outline of a different geometric figure.
This goal can be achieved through thoughtful rearrangement of furniture. At the same time, you should not rush from one extreme to another, otherwise a 12 square meter bedroom will turn into something like a corridor or hallway.
Color solutions and lighting in a 23 sq. m studio
To create the desired visual effect of a spacious room, you need to correctly arrange the light and determine the priority colors in the interior.
Color solutions
Using bright colors in the design of small studios will not be the best solution, because such colors make the room smaller. You should choose warm, light, pastel colors; they make the room more spacious. This applies not only to wallpapering, but also to the choice of curtains and furniture. An excellent design solution would be to use bright colors as accents.
The lighter colors are used in the design, the more spacious the small apartment seems.
Lighting
The studio should be filled with natural light, so you should make large windows where the window sill will also be functional.
If there is a lack of natural lighting, you should take doubly care of artificial lighting - the abundance of light will visually expand the room.
To save energy and create a suitable atmosphere in the apartment, it is necessary to make lighting at three levels:
- along the perimeter;
- standard lighting from above;
- lamps built into the wall.
Such lighting can adapt to the mood of the residents.
The backlight is chosen local - for each zone, its own, as well as general, adjustable brightness.
Placement of furniture in a studio of 23 sq. m.
The main purpose of furniture arrangement is to separate zones in the room. Here you need to follow one rule: everything high is along the wall, everything low is a room divider.
You can zone a space of limited footage using furniture.
Important! The preferred furniture for a small studio should be foldable. The ideal solution would be prefabricated tables, transformable objects, and lockable shelves with mirrors. Massive furniture should be avoided.
Space zoning:
- You can separate the kitchen from the bedroom not only using cabinets and a bar counter, but also using other devices.
- Color, texture of flooring. The use of different materials and small thresholds to separate zones fits perfectly into the interior of a small room. You can use the podium to place the kitchen area.
- Ceiling. By making the ceiling multi-level, you can achieve a zoning effect.
- Niche. You can place a closet in it and store various items.
- Wallpaper. With the help of differences in wall decoration, you can achieve division of the living area into several rooms.
- Decorative partitions. The use of screens, muslin, glass partitions, and sliding doors will allow you to divide the room.
It is advisable to select all the furniture or most of it in the same color, similar in shape and style.
In a studio apartment of 23 sq. m, 1-3 people can live comfortably and comfortably. The problem of lack of free space can be solved with the help of well-chosen furniture, interior design and lighting.
This interior combines compactness with comfort, originality with versatility; it is a fundamentally new format of housing.
Vertical zoning
Bedroom design 22 sq.m. For a bedroom with a high ceiling, there is another unexpected solution - to place an unusual sofa bed right under the ceiling.
Having arranged such a place in the room, you can use it during the day. You will not create inconvenience for the rest of your household if you decide to listen to your favorite performer. All you have to do is climb the stairs, put on your headphones and enjoy the music, sitting comfortably on an unusual bed.
As you can see, there are many ways to decorate your home beautifully and functionally. You can get even more tips and recommendations by becoming a member of the WESTWING shopping club.
