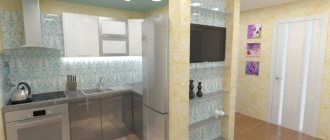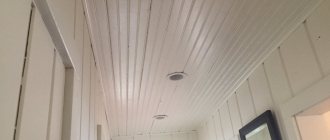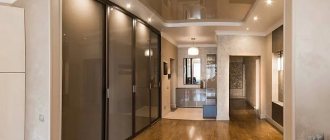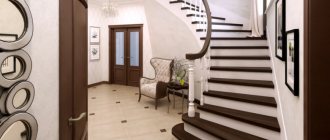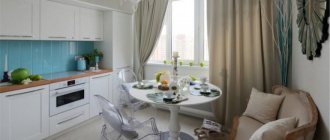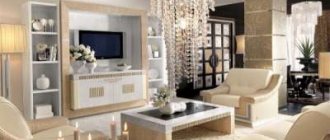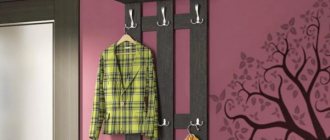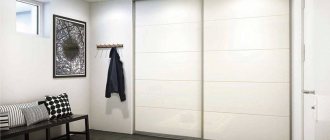When entering a house, the first thing a person finds is a corridor. The hallway can make the first impression of the entire home. Therefore, it is important to design it correctly, emphasizing the advantages and hiding the disadvantages. The design of a hall with a staircase has a number of nuances, taking into account which you can combine beauty and functionality.
The hallway is the first room we see when entering the house.
The first impression of the entire home depends on how this room is decorated.
- 1 Design of a hallway with a staircase in a private house
- 2 Requirements for the construction of stairs in the house
- 3 Choosing a design style
- 4 Types of staircase designs in the hallway
- 5 Cabinets under the stairs in the hallway
- 6 Designing a staircase in the hall
- 7 Design in Provence style
- 8 Country style
- 9 Classic hallway with stairs
- 10 VIDEO: Options and features of stairs in a private house..
- 11 50 design options for a hallway with stairs: 11.1 See also
Design of a hallway with a staircase in a private house
The staircase can easily be turned into a “highlight”, a key decoration of the corridor if the room is properly decorated. More often, classic, modern or country are chosen for the hall. The first option is distinguished by the use of neutral tones and natural materials. The style is luxurious, so you will have to invest large sums in the design. It is important to maintain moderation and not overdo it, otherwise everything will look cheap.
A staircase in the interior of a country house can become a real decoration.
Modern is distinguished by shocking and modernity. Materials are mainly plastic, glass and metal surfaces. An excellent addition would be the illumination of the steps.
The staircase visually creates perspective, optically expanding the space.
Country completely reflects the rustic style. It creates a rustic coziness and is distinguished by the use of natural colors and natural wood.
Usually, not everyone gets such wealth as a spacious hall in a private house.
See alsoHall in the house
Materials
Let's consider possible options for using materials for a flight of stairs.
Stone
This is one of the most ancient building materials. Spans made of concrete on metal reinforcement are decorated with stone. It can be granite with anti-slip treatment or marble. The material for making railings and balusters can be solid stone or forged metal. Such “palace” elements will undoubtedly decorate the interior. This finish is especially appropriate if the same stone was used to decorate the walls and floor of the hallway. The cost of such finishing is very high, and it is only appropriate in a large room. This is the kind of hall and hall you can be proud of.
Fake diamond
This is a more democratic alternative to natural stone. In terms of wear resistance, it is not inferior to natural material, and sometimes even surpasses it. Externally, natural and artificial stone are practically indistinguishable. Composite material has another advantage: a variety of colors and textures.
Natural wood
This is one of the most popular and favorite options. The strength of wood is quite high. Wood, in addition, has a long history of use in construction work.
The most common option is coniferous species. They are quite durable, look beautiful, and create an impression of peace, comfort and prosperity. A more pathetic and status option is to use oak and mahogany wood in the construction of the staircase structure. These breeds are distinguished by their noble shade and unusually beautiful texture. Railings, posts and balusters are usually made of wood. Oak steps look great with metal and glass railings.
Wood-fiber and wood-shaving materials
It is a cheap alternative to solid wood. They are finished with natural veneer. This design looks quite beautiful, but in terms of wear resistance it is inferior to natural wood.
Metal
The main advantage of this material is plasticity. A metal staircase can be given any shape, even the most complex. The strength of the metal is also excellent.
There are many shade variations. Metal also looks good with other materials: stone, wood or glass (in this case, it has a frame role). It also harmonizes with the shade of the walls, be it plaster or brickwork. An important advantage of a metal product is its compactness. It can be placed in the most limited space.
Glass
This is an innovative approach to the design of staircase structures. In this case, they use not ordinary, but multilayer and high-strength types of glass. The design turns out to be solid, beautiful and elegant to the point of airiness, but for some people the descent and ascent cause fear. Glass railings are more common than steps.
Requirements for the construction of stairs in the house
The interior of a hall with a staircase will look harmonious if certain recommendations are followed. After all, the structure is central to the room and certain requirements are imposed on it.
The design of the staircase to the 2nd floor must be approached with all responsibility.
- Good lighting in the room. Otherwise, there is a chance of getting injured in the dark. It is preferable to place spotlights, sconces, or several full-fledged powerful chandeliers.
- To visually zone the area near the stairs, use an accent item. A large plant, a beautiful ottoman, or a compact table will do;
- Cover the steps with a rug to visually reduce the size of the structure;
- The dimensions of the marches must be identical along the entire length. It is recommended to choose an odd number of steps.
- The lifting angle should vary from 25 to 45 degrees, and the railing has a height of about 90 cm.
- To increase the functionality of a hallway design with a staircase, use the available space underneath.
A dressing room or storage system for various items will fit well.
See also New Year's paper decorations for windows, ideas and photos.
Cutting steps
Having finished with the stringers, the master moved on to cutting the steps.
The depth of the step was 23.11 cm (tread - 19.11 cm + riser - 2cm + projection 2cm).
The width of the steps extends 3 cm beyond the stringers (their width is 90 cm, and the distance between the outer edges of the stringers is 87 cm).
It looks neat, thorough and beautiful. The master roughly secured the steps with 50 mm screws.
Choosing a design style
There are several preferred styles to suit given conditions. They are reflected in the table.
Most often, the interior of a hallway with a staircase is found in private houses, but there are exceptions, for example, two-level apartments.
| Style | Description |
| Classic | Only valuable tree species are used in production. Can be made from stone like marble or granite. The palette is restrained, the shapes are elegant. Add decorative elements in the form of carvings and curls. |
| High tech | Use metal complemented by a chrome surface. Add glass or stone for decoration. Metal structures have many advantages, including long service life and reliability. The ladder is durable and can withstand heavy loads. |
| Minimalism | Maximum integration of glass surfaces into the product. It can be used as a basis. The foundation of the product is made of thickened glass. It has a high degree of strength. |
Can be made from concrete. The design is not remarkable and has good strength. You can add other materials as a complement to make the product more special.
In addition to its direct purpose - connecting two tiers - this structure also serves as decoration for the entrance part of the interior (corridor, hall).
Wood is a classic material. Especially if you plan to create a country style. If it is not possible to use expensive species, pay attention to larch, cherry or maple.
Being the first room that guests see, a hallway with staircase design requires careful design.
See alsoModern stairs
Types of fencing
The main purpose of a fence is safety. At the same time, we must not forget about the aesthetic component. The material for the fencing is chosen in such a way that it combines beautifully and practically with the materials from which the spans and steps are made. It is welcome if the motifs used in the manufacture of fences duplicate the geometric shapes of the hallway. For example, for a high-tech or minimalist design with strict line geometry, you need to support the staircase opening using linear elements. On the contrary, smoothly curved railings are in harmony with the arched structures and curved lines of the hall.
One of the trends in today's fashion in architecture is glass structures. Such railings are in perfect harmony with the frameless glass door structure. Glass in an elegant metal frame adds luxury and sophistication to the interior.
Glass is certainly beautiful, but it is not always usable. If there are small children in the family, this can be dangerous. It is better to refrain from such a project.
Types of staircase designs in the hallway
The following types of structures exist.
- Marching.
The steps are made in the form of a continuous row. There are several marches. This is influenced by the dimensions of the house and the height of the tiers. Sometimes, in addition, risers are built to make the space visually lighter. - Screw. No marches. The staircase is a flight shaped like a spiral. Thanks to its impressive appearance, the product fits well into any design.
This type allows you to visually raise the ceiling.
See alsoWhere to start transforming and decorating the hallway
Fashion trends of our time
Today, the interior design of private houses is distinguished by a wide range of materials, a huge palette of color shades and a wealth of style solutions. However, the fact remains that in order for a building to be not just beautiful, but comfortable and cozy for living, it must have a convenient design.
An important element in this aspect is the staircase that leads to the second floor. Careful attention has always been paid to its construction and decoration. Especially if the cottage has rather narrow spans between floors.
Look at the following photo to see a similar design for small corridors with your own eyes. It really amazes people with its sophistication and original appearance, despite the limited free space between the bays of the house.
You shouldn’t be upset at all if the corridors of your home are not particularly wide. You can design the structure leading to the second floor of the cottage so that it is very convenient and at the same time beautiful.
Cabinets under the stairs in the hallway
The staircase has impressive dimensions and takes up a lot of space. Therefore, it is important to make the most of every available square meter. Any area should be turned into useful space. One option is to organize your closets.
This will allow you to conveniently place bed linen, equipment and other things.
You can organize a small library. A smart solution would be to transform your closet into a place to store shoes and clothes. Combine practicality with beauty.
The closet will become not only a convenient storage system, but also a successful interior addition.
See alsoWhat a modern hallway design should be
Kinds
The most common option is a straight staircase structure with a landing between the flights. This option is not only the simplest, but also the most convenient. Between the flights of stairs there are intermediate platforms, and the flights are equipped with railings. This staircase looks very beautiful, makes it possible to implement various design ideas, but at the same time requires a high ceiling height.
A compact solution for a small hall is a straight flight of stairs, devoid of intermediate landings and turns. The cost of such a staircase is much lower, but the climb is quite steep. For families with elderly people and children, this option is hardly suitable.
For very small and narrow halls, a spiral staircase will be a salvation. Beautifully fit into a small space, decorated with forging, it looks very presentable. Unfortunately, such a descent cannot be called absolutely safe. It is not always possible to equip a structure with railings. For disabled and elderly people, such a descent and ascent along a small flight of stairs can turn into a difficult ordeal.
Designing a staircase in the hall
The staircase in the hall has a special meaning. It allows you to visually increase the height of the ceilings, and adds space and originality to the room. For a small corridor, the screw type would be ideal. You can place the product, supplemented with elements in the form of metal parts, which will not make the design heavier.
If the hallway is the face of the house, then the staircase is a key figure that determines the style of the interior as a whole.
The design is often equipped with glass and plastic. If the dimensions of the hallway allow it, it is recommended to choose a massive staircase made of natural material. It will not eat up space, fitting harmoniously into the overall interior.
In order for the design of the hallway in the house to be as functional as possible, experts recommend not missing the chance to use the space under the stairs.
See also: Advantages and design of small dressing rooms
Panoramic glazing
Design option
It is also worth considering the panoramic glazing of the rooms in which the staircase structure is located. A panoramic window is characterized by a large glazing area, occupying a space in height from floor to ceiling.
Aluminum option
Often such glazing can be found in modern houses. Clearly, this solution allows you to create a memorable, expressive facade of a private house, but what are the nuances of such glazing?
Advantages and disadvantages
When deciding how to glaze a space, you should know about the positive and negative sides of panoramic glazing so as not to be disappointed later:
- Large glass means a lot of natural light and a stunning view that opens up to the eye at any time;
Interior example
- Panoramic view both to and from the street. Therefore, to avoid the feeling of living in an “aquarium”, it is necessary to use curtains, blinds, tinted or mirrored glass, which can lead to additional financial costs;
- To avoid heat loss through such a large glazed plane, multi-chamber double-glazed windows are used. But as a result, the structure turns out to be quite massive, so it is necessary to take this point into account at the stage of designing the house and calculating the foundation;
Scenic view
- Despite the large glass surface, they are safe from mechanical damage - it is impossible to break them;
Fencing
- The extensive glazed surface requires careful and frequent maintenance, removal of stains and dirt;
- Glazing will allow a lot of natural light and sunlight to penetrate, so it is necessary to use thick curtains, blinds or light curtains, but there will always be a risk that furnishings and wall surfaces will be susceptible to fading.
Large structures
In any case, going up or down the stairs with panoramic glazing will be an exciting walk, provided that there is a beautiful landscape outside the window.
When decorating such windows, it is also necessary to take into account the view of them from the street, so you should take into account some nuances:
- The staircase must be in perfect condition, and the window itself must be made of modern materials;
- When choosing decorative elements for stairs, turning platforms and under-flight space, it is necessary to avoid items that are too small;
- The staircase should not look overloaded with decorative items;
- The internal stylistic direction of the interiors and design should be harmoniously combined with the facade of the house.
The original design of a window opening can be represented by one large tall window or an ensemble of several smaller windows. They can be long narrow, arched or polygonal.
To create an interesting graphic design, it is possible to use false planks that imitate complex frames and sashes.
As mentioned earlier, special attention should be paid to decorative elements, which should have sufficient overall dimensions. High staircases with several flights can be decorated with beautiful hanging chandeliers
Turning platforms and under-flight space can be decorated with large sculptures or large-format paintings and photographs. You can use tall indoor plants in stylish flowerpots.
A spacious landing can have additional functional load in the form of a place to rest, equipped with a lounger or an unusually shaped chair.
The video in this article will tell you how to decorate a window in a house on a staircase.
Very often, the layout of country houses is designed in such a way that a window is provided on the flight of stairs. This was done not only to improve the natural lighting of the house, but also to create a harmonious appearance of the cottage. However, in order to balance the level of natural light and somehow decorate the window opening, it is necessary to choose a suitable curtain that would not stand out from the general interior context and fulfill its main functions, such as protection from the sun and prying eyes. Often such a curtain serves as a kind of connecting link in the entire design chain. For example, by choosing a luxurious classic curtain, you can make it the highlight of your interior in the same style. Is this choice as simple as it might seem at first glance? Not really, when choosing a staircase curtain you should take into account some important nuances, taking into account which you can choose the most successful decoration for your window, turning it into a real interior masterpiece.
Provence style design
Provence is a French style that is based on the introduction of light colors. External simplicity does not prevent the interior from taking into account and introducing many interesting details into the room. If you decide to use a staircase in a similar style, it is recommended to continue to extend the French motifs to the rest of the territory.
Stairs in the Provence style conquer hearts with their unusualness, brevity, elegance, beauty and, of course, charm.
The main tone becomes white. You can complement it with lavender, olive, peach. When finishing, it is important to use only natural materials. Therefore, the staircase structure is necessarily made of light-colored wood.
You can choose a model with a touch of antiquity.
The same rules apply to flooring. Laminate or linoleum in a modern style will not work. Pieces of furniture made of wood, coated with white paint. The presence of scratches and cracks will add color.
These stairs have sophisticated and light colors.
See alsoFeatures and difficulties of small corridor design
Installation of balusters
Next was a difficult stage, which YaRo overcame largely thanks to the moral support and enthusiasm of his partner, father-in-law Ivanovich. At this stage our participant:
- I placed the balusters and understood where they would be installed on the steps.
- turned around the steps. In the fifth step I drilled a hole for the baluster. Using it as a template, I drilled holes in the remaining steps.
- I roughly screwed the balusters to the steps. Returned the steps to their place. Using a stretched thread, I marked the balusters for the future railings.
I numbered them in pencil.
- I removed the balusters and steps and cut the balusters to fit the railings.
- I assembled everything again, installed the steps and balusters on the stringers, tried on the railings, and marked them.
- I sorted everything out.
- I screwed the steps to the stringers with 6x70 mm plumbing screws, using PVA-based putty.
- Using the same screws and using the same putty, I secured the balusters on the steps.
- I screwed the railings on, drilling them from the top, securing them with a screw and covering them with putty on top.
- I secured the mounts (screws, putty).
Rustic country style
To create a country style, you should use wood and textiles as much as possible. Be sure to place a carpet or rug on the floor, pictures on the walls, and you can install an ottoman with pillows. There should be an ornament on surfaces and decorative elements.
Wooden country style staircases can be very simple, can be chic and elegant, and will highlight the attractiveness of your interior.
No bright accents. A large oak staircase will not “fit” into the overall interior. For country wood, species like birch or pine are suitable. It is not luxurious, but embodies rustic comfort.
A well-designed country style staircase allows you to change the interior decoration of the room in the best possible way.
See also: Hallway design in Khrushchev: choice of finishes and visual techniques for expanding space
Winder steps
The next stage is the installation of winder steps.
First, the master made rough templates for winder steps from “four” plywood according to the dimensions of the drawing. This was the right decision: it immediately became clear that the walls were not as smooth as they seemed. Having adjusted the templates to the actual parameters, YaRo cut out and installed the steps.
To attach the winder steps to the frame, 6x70 mm plumbing screws were used through a washer. The “grouse” was sunk and sealed with wooden plugs.
Narrow gaps between the steps and the frame were coated with PVA-based putty with small synthetic hairs for reinforcement. About 450 grams of putty were used for the entire staircase.
To attach the winder steps to the support post, a mixture of PVA glue and sawdust was used.
I cut it under the step on purpose and made it smaller so that it fits tightly.
Classic hallway with stairs
Classic is one of the sought-after and popular styles when decorating hallways. Materials are only natural, of noble origin. Maximum use of expensive wood, granite and marble. The shapes of objects should be restrained. Choose a calm palette for decoration.
Stairs in the classical style are primarily the use of natural, expensive materials and the presence of decorative elements that correspond to a particular historical style.
The staircase may have decorations in the form of carvings and curls. If you introduce bright details or oversaturate the space with luxury, everything will look cheap and tasteless. Therefore, it is important to observe moderation and act carefully.
The classic style of the staircase is sophisticated and complex, and must meet the requirements of a classic interior.
For a corridor with stairs you can use the following elements:
- Wooden massive chairs;
- Carpets of discreet, restrained shades;
- Stone table or wood;
- Lamps located on tables;
- Volumetric curtain models.
When choosing a ladder, safety and comfort during use should come first.
An excellent classic can be created in a spacious room, the dimensions of which allow you to place all the necessary details.
A staircase made in a truly classical (exemplary) style does not lose its neatness over time.
See also: Hallway designs of various layouts
Size and arrangement
The most important criterion to consider when decorating a hallway is its size. It is the availability of free space that determines what furniture you can place in the room. The easiest way, of course, is to work on the design of spacious rooms - here you can arrange the furniture as you wish, choose any wall color and place all the small accessories you like. With small spaces the situation is more complicated, but they can also be furnished very comfortably.
Cabinets in the hallway, mirrors, lighting, shelves for shoes and hooks for clothes - all this should, first of all, be functional. Decorative accessories in small spaces should be minimized. However, their absence will not interfere with the stylish design. When arranging a small hallway, consider the following nuances:
It's good if you can make the space visually wider. This will be facilitated by the light color of the walls and furniture. Pastel colors are an excellent solution for a small hallway.
You can make the interior of a medium or large sized hallway somewhat more complex and interesting. You can add many interesting small details to such a space, create a classic-style setting or create an original eclectic interior. The width of the hallway also matters. If you have a long, narrow space, it’s difficult to call it spacious. If the house has a square or rectangular large hallway, you may be interested in the following ideas:
To prevent the interior from looking boring, in a spacious room you should not be afraid of an abundance of small details. This should also be taken into account when choosing furniture. Classic cabinets with unusual handles, country-style wicker doors or unusual designer interior items - all this will be acceptable.

