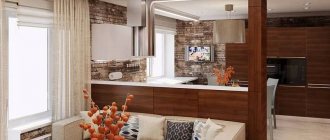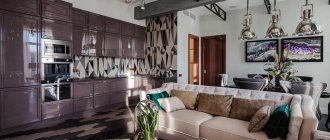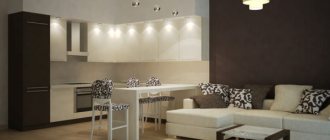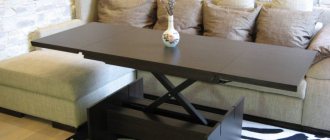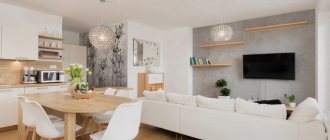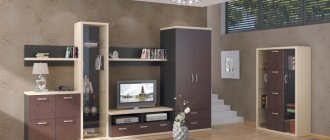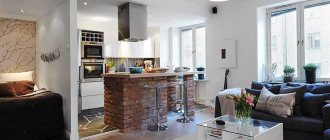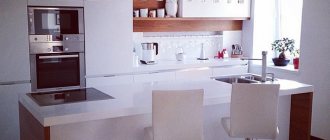There is no house or apartment without a kitchen. This room plays an important role in a person’s life. The design and layout of the kitchen is developed in such a way that its numerous functionalities also have a beautiful appearance. The main task is to separate the working area of the kitchen from the dining room.
Zoning the kitchen with a table with a partition
That is why zoning the kitchen and living room is the most important issue when building a living space.
Legitimation
Some options for dividing the kitchen and living room require approval and legalization. If the kitchen and living room were not originally one room, then when demolishing an interior wall, you need to make sure that the wall is not load-bearing. In this case, you will need to draw up a redevelopment project and contact the appropriate authority. Coordination will also be required if you choose to zone the kitchen and living room with a partition that is not removable.
No. 2. Zoning using wall decoration
If we are talking about a small kitchen, then the easiest way to divide it into zones is to use different finishing materials for both the walls and the floor. So, in the work area, it is best to decorate the walls with ceramic tiles, and near the dining table use a warmer and more comfortable material: washable wallpaper, decorative plaster or paint of a certain shade. The transition between different materials should be noticeable, but it should not be too contrasting, because the room should be perceived as holistic and harmonious, but with several zones highlighted.
Furniture selection
To ensure that the kitchen-living room remains spacious, but retains the necessary functionality, you can use transformable furniture. A folding dining table will be convenient for daily use by a family of 2-3 people, and if guests come, the owner will not have a question about where to place everyone. The shape and size of kitchen units depend on the specific room. Some shapes will be inappropriate in a narrow rectangular room, while others will advantageously increase the space.
In a narrow room, it is better to use a clear division of zones. For example, install an L-shaped kitchen set in which the bar counter divides the room into two parts. Instead of a bar counter, a partition can be built, preferably transparent, which does not create a shadow. In a square-shaped room, you can install furniture of any shape. Linear and corner sets are appropriate here.
At the same time, in any room, furniture should be installed so that there is space for free movement.
How and with what to divide the kitchen from the living room into zones
Two standard methods are used for zoning: design differences and partitions. When zoning with design, it is better not to use small, frequent prints and dark colors, as they visually reduce the space. They often use one style, but play with colors, for example, Scandinavian, which combines a white base and similar decorative elements. Due to the difference in composition, the zones will be clearly visible.
Zoning by design
Often, partitions in the form of furniture are used for zoning: a sofa, armchairs, glass pieces of furniture, bookcases. When dividing two rooms, you can use different materials for furniture, for example, use stone in the kitchen, and wood in the living room.
Zoning with a bar counter
Pros of zoning
Dividing the kitchen-living room space into several zones has several advantages:
- Possibility to expand usable area. In the shared kitchen of the living room, you can choose yourself how many square meters will be allocated to the kitchen and living areas. For example, reduce the recreation area and increase the work area, which cannot be done in separate rooms.
- The opportunity is with your family while working in the kitchen. A family of 3-4 people is more comfortable in a spacious room. Children can play in the living room, and mom can look after them without being distracted from kitchen chores.
- Possibility to organize a dining area next to the kitchen. If the kitchen and living room are combined, it is more convenient to set a large table without moving far from the kitchen.
Storage department
To store kitchen utensils, you need a lot of free space. Therefore, it is recommended to hide all technical devices in cabinets. The freed up space will help arrange a storage area. If the kitchen has a small area, you can install the top drawers in two tiers, right up to the ceiling.
Today, many owners install a vertical oven, installing it at eye height. Drawers where pans are stored are located under the hob. Drawers are always much more convenient than cabinets: you don’t have to bend over to find the thing you need.
Kitchen decor and interior in minimalist style
To free up space, experts recommend turning all appliances, including the refrigerator, into speakers. This will free up a lot of additional free space where you can mount shelves to store accessories. As a result, the kitchen will become more spacious and more convenient for cooking.
Zoning in a large apartment
A large apartment, at a minimum, consists of a living room, kitchen and bedroom. In modern layouts, a room of approximately 15 square meters is allocated for the kitchen and living room. m and more.
In this case, to separate the kitchen and living room, you can limit yourself to a table or bar counter. A large apartment does not need privacy in the living area, since such an apartment has one or more bedrooms.
Another option for apartments where combining and zoning the premises would be appropriate is an apartment with a small kitchen or living room. You can remove the wall between rooms if it is not load-bearing. After this, you will get a fairly spacious room where there is room for both work and relaxation.
Zoning in a studio apartment
Separating the living room from the kitchen in a studio apartment is not just a design move, but a necessity. When deciding how to separate the kitchen from the living room in the studio, you need to take into account that you will need both a sleeping area and a full kitchen.
For such an apartment, you can use racks where it is fashionable to store things. Or, for example, thin transparent partitions that muffle sounds and let light through.
Methods for zoning a kitchen-living room
Many methods are used to separate the space of the kitchen and living room. You need to focus on the goals (decorative or functional), the size of the apartment and the desired costs. For example, simple separation methods include color zoning and installing a bar counter. Blind plasterboard partitions and sliding doors, in turn, require time and financial investment.
Ceilings
Multi-level ceilings are eye-catching. They harmonize with the corresponding floor design. To finish the ceiling in the kitchen, a variety of materials are used:
- Styrofoam;
- washable wallpaper;
- drywall.
This is what a multi-level plasterboard ceiling looks like
In most cases, multi-level ceilings are made of plasterboard. Various architectural transitions are decorated with built-in lamps and spotlights.
Zoning with a partition
Partitions for zoning can be made of a variety of materials. You should choose according to several criteria: ease of construction, ease of use, functionality, harmony with the interior. In a blind partition you can create a window between the kitchen and living room. Such a window can be used to serve food in the dining area.
Partitions are appropriate in studios where it is necessary to preserve a sleeping area. In an apartment with several rooms, you can choose a glass partition to divide the kitchen and living room. In this case, the partition will be decorative.
Sometimes a partition is erected in place of a demolished wall. In order not to build the same wall, they make a movable partition like a compartment door, or leave a partition with a width up to the middle of the room, or less.
Zoning with a bar counter
Separating the kitchen and living room with a bar counter is a fairly simple option that does not require the cost of additional building materials. This option is suitable for both a spacious kitchen and a small space. It is enough to select the dimensions of the bar table, as well as the lighting, so that the dining area can be illuminated separately.
Zoning a room into a kitchen and living room using a bar table has a number of advantages:
- you can install open bar counters and tables with kitchen cabinets for storing dishes,
- an illuminated bar counter is a good place to work, including at the computer,
- The bar counter fits into any interior of the kitchen-living room in the apartment and provides a clear separation of the relaxation and food preparation areas.
Washing
In this area, the best option is to install a sink, near which you need to install a dishwasher. It is good to install a dryer directly above the sink.
The free space under the sink can be occupied by a container where waste is stored. Since the water in the tap is not always of the proper quality, a water filter and a grinder are installed directly under the sink. It is desirable that the sink have large dimensions and appropriate depth.
Original design of sink and sink in the kitchen
For washing, a faucet with a flexible tap and a large height is considered ideal. Today you can purchase a variety of additional accessories for the kitchen. Since there is a dishwasher, there is no need to install a second sink. The best option is considered to be a one-piece sink that is compatible with the countertop.
Zoning with curtains
Curtains from floor to ceiling can easily separate the kitchen from the recreation area. The division is very conditional, because curtains can be removed and replaced at any time. Here you should also focus on the type of room.
If the window remains in only one area, it is better to choose light curtains so that there is natural light in the back of the room.
Zoning by color
Color zoning is another simple solution to the problem of how to separate the kitchen from the living room. The choice of color largely depends on the shape of the room. A room shaped like a long rectangle can be visually expanded using contrasting colors. A short wall can be made in a bright shade, and a long wall can be decorated in neutral colors. Light colors and reflective surfaces also visually enlarge the room, filling it with light.
Podium
The podium should be combined with other methods of zoning or at least properly lit
Different floor levels are also a great way to visually separate zones from each other. Most often the kitchen is made higher. The height difference is usually small - no more than 20 cm - to avoid falling. To make it easier to overcome, steps are built, most often of a decorative shape - semicircular, etc.
Kitchen layout options
Lighting
Several independent light sources can shade an unused area, and simultaneous illumination of the entire room turns the kitchen-living room into a single space.
Lighting is required above the work area, dining area and relaxation area. To illuminate the entire room, you can choose spotlights on the ceiling, to illuminate the work area - an LED strip, and place wall lamps in the relaxation area.
In any case, it all depends on the preferences of the apartment owners, the dimensions of the room and the expected costs. Taking into account all these factors, you can create a unique and comfortable interior.
No. 3. Zoning using floor finishing
As for the flooring, it can also be used to distinguish zones. In general, for zoning it is better to combine several methods at once , and then you will be able to create full-fledged working and dining spaces. In the kitchen, you can use two different floor coverings: in the area of the sink, work surface, stove and refrigerator - tiles or porcelain stoneware, for example, and in the rest of the kitchen, which is intended for relaxation, use laminate or linoleum to make the space cozy. Some designers advise dividing the space into zones by using the same material for finishing the floor, but in different shades, which also looks interesting.
