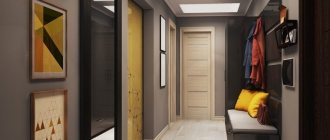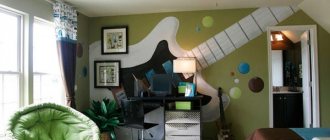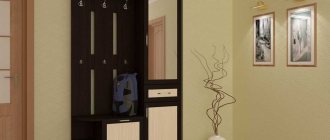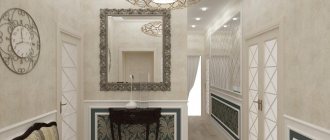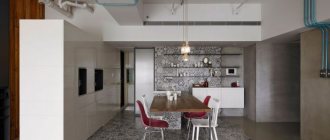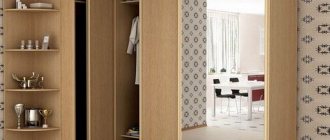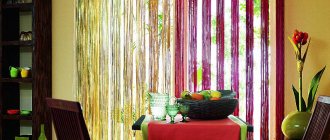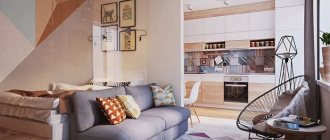Apartments with small rooms - how many problems they create for their owners. This is inconvenient, not functional and often irritates homeowners.
Even when entering such an apartment, you are immediately faced with the problem of small space and it begins in the hallway.
Design ideas
In a small room, almost every square centimeter counts. It is important to use all available design options here. Here are some ideas for this:
- If there is a built-in wardrobe in the hallway, it can be removed.
- It is desirable that the hallway contains a minimum number of items, each of which performs specific functions.
- Using open hangers can make the hallway look cluttered.
- It is not recommended to use bouquets, napkins and other similar decorations, as they will make the hallway untidy and cluttered.
- Soft lighting will emphasize the feeling of space.
- There is no need to use stripes directed vertically when decorating walls. Although this will create the feeling of a tall room, it will visually narrow the space, turning the room into an elongated box.
If the floor in the hallway and rooms looks similar, this will make the boundaries of the hallway less noticeable and expand it. To choose the appropriate option, you need to look at photos of square hallways made in various styles.
Features of zoning and planning
Unfortunately, a square does not guarantee trouble-free wall finishing and furniture placement. At a minimum, it should be taken into account that it comes in different sizes - and this fact greatly influences the final result.
Small hallways (~3 square meters) need careful handling and careful assessment of the need for each item. It is better not to use bulky wardrobes and chests of drawers at all: replace them with an open wall hanger and a compact shoe rack.
If the entrance area is not separated from the main room (this often happens in studios), you can leave it as is - then it will look larger. Or make a partition. The main requirement for a screen: it should not be solid. Options made from slats are best suited - they will simultaneously elongate the height of the ceilings, divide the rooms and will not look too bulky.
Visual expansion of space
In a small room, the perception of space plays an important role. It can be visually expanded with the help of mirrors. For this it is convenient to use the floor option.
Such a mirror can be installed in the right place and can also be easily rearranged if necessary. It is not recommended for use if there are small children or pets in the house.
It is recommended to use a light finish. It visually makes the room more spacious.
When using a hanging mirror, you can place a chest of drawers underneath it. If there is not enough space, a cabinet with mirrored doors is suitable.
When decorating a square hallway in an apartment, you can use a suspended ceiling. If it is mirrored, it will create a visual impression of the height of the room.
The essence of the problem of a small hallway
The typical layout of “Khrushchev” buildings, and often “Czech” ones, is a small hallway. It is very problematic to use your imagination here to realize any design idea.
But arranging the hallway is important and necessary. After all, the whole apartment begins with it, and besides, you need to undress and leave your things in it.
Therefore, no matter how small this part of the home is, it must still accommodate everything you need - storage space, cabinet, mirror, hanger.
The best form of a small hallway is a square room.
Furniture selection
There should be no bulky furniture in the hallway. To place clothes, you can use a closet with a depth of no more than 45 cm. In a small room it is convenient to use a wardrobe, since the doors open in it by moving them to the side. In small hallways you can use corner cabinets.
It is recommended to provide not only space for outerwear, but also drawers and shelves. In this case, you can also store various accessories here.
If possible, the square hallway contains not only cabinets, but also shoe racks with a seat, as well as open hangers. If possible, it is convenient to use built-in furniture.
Selecting furniture
Even in a very miniature square corridor you can fit:
- wardrobe for outerwear,
- mirror,
- a small stand for bags and umbrellas,
- soft ottoman.
In any case, when purchasing furniture for a square hallway, you should give preference to light-colored models, without unnecessary patterns or clutter.
If the area is large, the hallway is complemented by a chest of drawers, a painting, and an additional lamp. Decor is also created using flowerpots with fresh flowers, decorative shelves, and wall clocks.
Hallway floor
It is important that it combines beautiful appearance and durability. You can use tiles or stone for this. Since it will get dirty often, you want it to be easy to clean to remove any dirt, wet spots or dust.
Using expensive parquet in the hallway is impractical. It will get dirty often and wear out quickly. Instead, you can use laminate by choosing a suitable pattern.
Using linoleum as a floor covering is practical and convenient. It is important to select a material of sufficient thickness and strength. There are a large number of colors on sale, from which you can easily choose the right one.
Popular interior styles
When arranging a room, you can adhere to one of the common styles. Each style has its own distinctive characteristics, so you should read the description and make a choice based on your own wishes.
Classical
Classic style is considered sophisticated and strict. Adhering to this style, it is recommended to finish it in pastel colors with the addition of luxury elements. In classical style, beauty should be combined with simplicity and comfort. Typical details of a classic interior are paintings, multi-level stretch ceilings with lighting, carved furniture, and decorative items.
Provence
Provincial style in the French style belongs to the category of light and southern. Provence is in demand among those who want to add the charm of a country house to their interiors without losing modern amenities. Design features in the Provence style include:
- finishing the walls with plaster;
- use of warm pastel colors;
- porcelain decorative elements;
- floral patterns.
Loft
The loft style is characterized by discreet decor with intentionally undisguised structural elements. Iron columns, water pipes, ventilation system parts, beams, and unplastered surfaces are used as part of the decor.
Scandinavian
A characteristic feature of the Scandinavian style is the combination of functionality with minimalism. The interior uses a small amount of decor and details, but the arrangement does not seem empty. Important features are also: a large amount of light, simple-shaped furniture, the use of white, beige and silver colors.
Minimalism
Adhering to a minimalist style, you need to use only truly useful and functional furniture. It is better to choose light tones from color shades.
High tech
High-tech decor uses advanced technologies and modern building materials. The emphasis is on the shape and texture of architectural elements. Most often, when finishing, they experiment with combinations of glass, plastic and metal.
Ceiling decoration
A budget option for the interior of a square hallway is to use whitewash or paint. If the apartment has high ceilings, then the use of stucco will look good.
The use of a suspended ceiling will help hide the use of wiring or surface defects, if any. You can also use a stretch fabric for this purpose.
The disadvantage of suspended ceilings is the complexity of installation. They usually hire professionals to install them. In a small hallway, a glossy suspended ceiling with a monochromatic design in a light shade is suitable.
Color design of the hallway 9 sq. m: profitable solutions
Unusual and trendy solutions will create the design of a rectangular room of 9 square meters. m aesthetically pleasing and maximally efficient. You should not be afraid to turn your creative fantasies into reality; in this way you can achieve incredible results and create a hallway that will amaze you with its capabilities. Wall decoration must be chosen wisely. The psychology of color creates atmosphere and mood. For example, lilac, violet, chocolate and all shades of fuchsia will add intimacy. If you want romance, then you need to choose bed shades, natural colors.
Indoors for a young family, joyful muted shades are more suitable:
- Yellow.
- Green.
- Orange.
Symmetry will help to achieve harmony and thoughtfulness. An original large-sized interior element will add dynamism and style to the hallway; it can be a mirror or panel in an original or, on the contrary, discreet frame. Vertical stripes will help to visually enlarge the room, while gloss and glass will create a feeling of airiness, lightness and spaciousness. When furnishing, you should prefer non-bulky and functional interior items.
You should discard everything unnecessary, such as tables, whatnots, and decorated shelves. All the sophistication of small-area corridors lies in their compactness and comfort.
What should the walls be like?
The walls in the hallway get dirty easily. Therefore, it will be inconvenient to use wallpaper here. They are easily damaged by heavy bags or the claws of pets.
It would be more practical to use vinyl covering. It is more durable than wallpaper and easy to clean. Vinyl coating will help mask even the smallest surface defects.
In the hallway, plaster or liquid wallpaper is also used to cover the walls. They can not be used on the entire surface: in the lower part the wall covering is made more durable, and in the upper part other decorative materials, for example, wallpaper, can be used. The transition between such areas can be created using a border.
Finishing materials
Finishing materials must have good functionality. A maximum of dirt, dust, moisture, and stones enter the hallway from the street. In the hallway people walk in heels, roller skates, bicycles and scooters, strollers and sleds are brought into it. And they bring a variety of cargo. Therefore, any materials for finishing floors and walls must have maximum strength, moisture resistance, be resistant to detergents, and not fade or lose their design over time.
For the floor you can use natural stone, porcelain stoneware, tiles, moisture-resistant laminate, linoleum. It is undesirable to use parquet - it is sensitive to moisture and scratches.
Ideal materials are natural stone, tiles, porcelain stoneware. Modern tile collections allow you to create a very original pattern on the floor in the hallway. There are a lot of tile options - light and dark, “stone-like” and with a graphic pattern, matte and glossy.
When choosing a material for walls, practicality is also considered first. Wall decoration should be durable, easy to clean, and non-staining. In the hallways they use smooth decorative plaster, painting, vinyl wallpaper, wall panels, and light-colored tiles. It is not advisable to use non-woven wallpaper for painting, wood, cork, stone, brick.
Color spectrum
A light tone visually expands the space of a small square hallway. In the hallway, due to its small volume, it is especially important that the colors combine harmoniously.
It is allowed to use not only light, but also neutral colors. In some cases, it is possible to use darker shades, but it is necessary to provide more light.
Bright shades in the hallway for a square corridor will look out of place, but small details of such colors in small quantities will be appropriate. This way you can decorate doorways or use separate accessories for this purpose.
Ways to visually enlarge a small hallway
The most important thing for a small room is to visually enlarge it. This will create a more comfortable room, and therefore reduce the irritation of its owners.
Here are the main ways to visually enlarge a small square hallway:
- Using light colors in the interior will visually expand the walls.
- Mirrors and mirrored spaces will further open up the space.
- There should be a minimum number of accessories, otherwise they can seriously oversaturate the space.
Using hanging cabinets and shelves in the hallway will help you gain some space.
Lighting
There are almost never windows in the hallway. Therefore, only artificial lighting can be used here. In the design of a square hallway, it is enough to use a compact chandelier on the ceiling and two small sconces on either side of the mirror.
The use of glossy finishes and the presence of mirrors makes lighting more effective. When using suspended ceilings, lighting fixtures can be placed around the perimeter of the room.
The square hallway allows the owner to choose the appropriate design option. At the same time, it is important to ensure the functionality of the furniture used, practical and beautiful decor. The interior of the hallway should be harmoniously combined with what is used in the rooms.
Lighting options in a square room
Soft overhead light falling from the surface of the ceiling helps to visually increase the space. Glossy surfaces and mirrors that reflect light will make the hallway even brighter.
A square room allows for greater variability in the arrangement of furniture.
A chandelier with forged elements and shades in the form of crystal flowers can be a stylish and effective decoration for the ceiling of a square hallway; a sconce in the same style would be a good addition. To further emphasize the advantages of the chandelier and expand the ceiling, you can add lighting around the entire perimeter of the ceiling cornice.
There is no need to visually align the proportions, as is the case with long corridors. Setting up such a room is much easier.
Photo of a square hallway
Category: Hallway
Clever design tricks
To visually expand the space, take advantage of the opportunity to install a glossy stretch ceiling and glossy floor covering. The effect of this combination will be impressive.
Photo of a rectangular hallway 11 sq m with a wardrobe
A practical way to decorate the entrance area is with wall panels. For example, wooden panels will fit perfectly into the interior of a 10 sq. m hallway of a country house.
Bring the effect of surprise into the design of an 11 sq. m hallway - place a floor covering with a 3-D image there. This solution will allow you to erase boundaries, play with space and create an illusion that is pleasing to the eye. Design ideas can only be limited by the imagination of the owners and the master.
A rational way to use a fairly large hallway space is built-in storage systems. These can be full-height cabinets. The most suitable colors for the facades of such massive structures are light (beige, white, etc.). The facade can be covered with PVC film - then there will be no problems with maintenance.
Example of a square hallway
Open shelving is a fashionable solution. Shallow shelving can be installed even in narrow, small spaces. Open facades do not create the effect of scale and solidity, so they look very appropriate and harmonious.
Hallway design 10 sq.m. in the apartment photo
Storage systems with smooth fronts are an excellent choice for narrow corridors. Light cabinets with fronts that open through special recesses will not take up much space and will look very stylish. Modular cabinets will also fit perfectly into a small space. They can not only be storage systems, but also serve as an interior partition.
An appropriate, functional interior pairing is a chest of drawers with a mirror above it. Products made from the same material will look especially attractive. Moreover, the design of an 11 sq. m hallway can accommodate fairly large furniture elements.
Good lighting is the key to comfort. It is unlikely that you can get by with only a central system of pendant or built-in lamps; you should also take care of additional lighting of functional areas. For example, mirrors. It can be illuminated using symmetrically located sconces, a hanging lamp or an LED strip running around the perimeter.
Sufficiently large hallways are a suitable room for creating interesting decorative ensembles. They can be organized with paintings by your favorite artists, or elegant false windows, or collectibles, or family photographs. By the way, the design of an 11 sq. m hallway, including rich wall decoration, is popular in European countries.
Photo of the design of a 10 sq m hallway in a private house
Your hallway deserves to be given enough time to decorate it. Be smart in the selection and arrangement of facing materials, choose comfortable, functional furniture, organize lighting correctly - and your hall will surprise you with its comfort and beauty!
Views: 3,709


