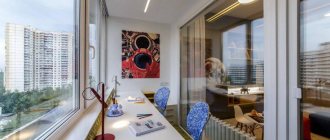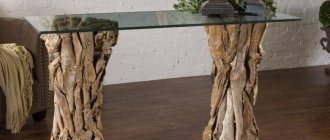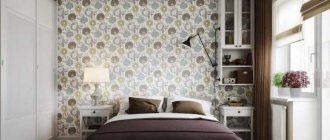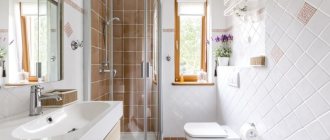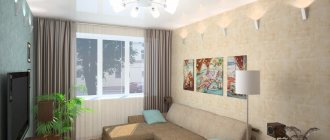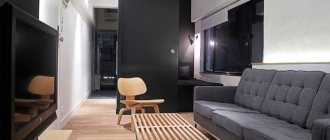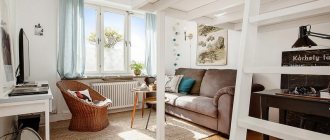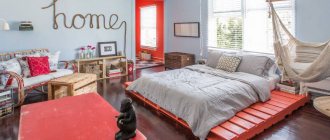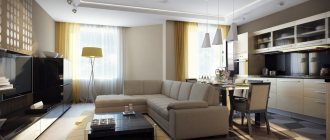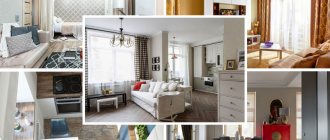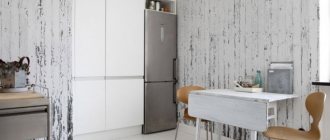One-room apartments with a similar territory have a large space for creating an original and practical design. With proper planning or zoning, you can create comfortable and beautiful living conditions.
You can create a functional and bright interior even in a small one-room apartment.
The colorful design, as well as cozy decorative elements, “enliven” the space and allow you to forget about its area – only 42 m2.
A studio layout is an excellent option for this type of housing. The absence of walls is compensated by low partitions.
The bedroom here was placed on a pedestal, surrounded by a glass wall.
Redevelopment of a one-room apartment
What to do with such an area? You can, of course, leave everything as is, adding bright colors to the overall background.
Or you can completely change the appearance of your home. How to achieve this? There are many working methods.
An association. A room with a kitchen, the so-called “kitchen studio”.
This option is more suitable for one person or a couple without children.
The boundaries between zones can be visually created using furniture, finishing materials on the walls and ceiling. A bar counter is often placed between the kitchen and the main room.
Completed project of a one-room apartment 40 meters in light colors
The design of a one-room apartment with an area of 40 square meters is designed for two people. The owners stay in this premises during business trips, without residing there permanently. The free layout and the absence of interior partitions made it possible to realize all the designer’s ideas to obtain an elegant interior in light shades. As a result, the kitchen area was combined with the living room, only the bedroom and bathroom were separated.
The small space is designed for a young married couple without children, as evidenced by the lack of decor and a bar counter instead of a regular kitchen table.
Architect and author: Yulia Chernyaeva, photo: Alexander Kamachkin
Room with a loggia
If there is a loggia, then the owner is lucky. It is possible to increase the area by combining the room with a loggia area. This will provide more sunlight. And on the freed meters it is possible to arrange a workplace, a small dining room, and a recreation area.
But in this option, you will have to think about the issue of insulating the area. A loggia is an unheated room.
Division into 2 rooms
In order to turn one room into two, several conditions will be required:
- Big square;
- Several windows.
The creation of additional internal walls will be required when you want to create some closed areas in a spacious studio. The best materials in this case will be: plasterboard, chipboard, glass, plastic panels. Sliding systems are perfect.
Design features
Plasterboard walls are finished with plaster in a classic style or in Provence style. They can be successfully combined to create a cozy nest in the French style. To do this, laminate in warm and cold colors is used as flooring.
It is the combination of gray, beige and pink shades that gives the atmosphere originality. Aged flooring material looks good against the background of plastered walls and light tones of room decoration.
To create an atmosphere of solemnity, the emphasis in lighting is on chandeliers made according to an original design. Additionally, floor lamps and wall lamps are used. They not only add light to the room, but also have decorative value. A floor lamp in the living room will look great, as well as built-in lighting in the kitchen area.
Creating a completely new space using zoning
This is an excellent solution without any special financial costs. There is no need to demolish walls or move communications.
Partitions
Translucent, lightweight screens made from a variety of materials are most often used. Sliding structures, sliders, etc.
Podium
To fill the usable area vertically, a second floor level is created. Ideal sleeping place, children's corner, storage space. There may also be additional storage spaces inside such a structure. The podium is combined with various partitions and screens.
Zoning specifics
You can zone your apartment using furniture. A shelving unit separates the sleeping area and workplace. If you move the table with the computer closer to the sleeping area, the freed-up space is used as a living room.
A corner set helps to effectively manage free space in the kitchen. It is advisable to provide the possibility of attaching shelves with spices on one of the walls. The dining area can consist of a table and chairs, and sometimes it is advisable to install a compact sofa. In very small kitchens, folding chairs are welcome.
Redevelopment of a two-room apartment
A two-room apartment of 42 square meters is quite small, but it is quite possible to make something interesting out of this area.
As a rule, such housing consists of an entrance hall, a kitchen, a bathroom, most often combined with a bath, two rooms, a small area and a balcony (loggia).
Hallway
How can you remodel a hallway to make it more functional?
- Most often there are long hallways. And if you combine the living room and the corridor, you get quite a decent area. It can serve as both a hall and a hall.
- A more popular option is to combine the kitchen and hallway. Instead of a demolished wall, you can install a dining area or relaxation area.
Often the bathroom is enlarged due to the corridor. This option requires the work of a team that has access to an SRO. They will also issue all documentation regarding changes in communications.
Living room and kitchen
The kitchen in an apartment with such an area is often not very large.
- Here, using the prototype of a one-room apartment, you can make a single space from the kitchen and one of the rooms (the one that has a common wall), delimiting it with various nuances.
- If the kitchen has access to the balcony, then this can also be used to expand the boundaries of the space.
- Here you can make a dining area. But you should think about insulating the balcony.
Bedroom
A two-room apartment, although small in size, has one advantage - a separate bedroom.
- This room needs to be used to the maximum, without overloading the area itself.
- Sliding systems will help to create additional storage space.
- Or you can create a niche in the wall, with additional lighting.
Storage space can also be under the bed if the bed is located on the podium.
Bathroom
Most often, the bathroom and bathroom are small in size. What can you do? Combine two zones into one. Moreover, the wall that separates them is not load-bearing.
- And already in the formed new room it is worth placing all the necessary items correctly.
- When choosing a bathtub or shower cabin, preference should be given to the shower cabin.
- This is a better option. And in order not to overload the room, it is better to use a shower without a tray, having the water flow through the floor drain.
To make room for a washing machine and laundry basket, all items must be hanging. Use vertical storage cabinets.
Ceiling and floor
When decorating the ceiling and floor, give preference to warm shades.
- If the ceiling is initially low, it is better to avoid hanging structures.
- Using flooring you can divide the space.
Walls
Wall decoration requires a creative approach. Any materials will do: wallpaper, acrylic paint, decorative panels, etc. The main thing is that it fits into the overall style of the apartment.
Window
To redevelop the area, the apartment must have at least two windows. They must be large enough. Window sills are often used as countertops.
In the kitchen it can be an additional work surface. In the room, the window sill can be used as an office.
Living room
In the living room, specialists use a minimum of furniture items, which include a sofa, an armchair and a number of wall cabinets.
- Electrical cable AVBBSHV
- Window sills Möller
- We buy cabins
When space is limited, it is always better to use functional furniture. Here, such an item is a table that serves as a storage for newspapers and magazines.
As mentioned earlier, the furniture is not located along the walls, as is usually done in small rooms, but rather is moved towards the middle. The free corner was occupied by a floor lamp, the lighting of which also helps to increase the space.
Interior styles for an apartment 42 m2
Minimalism. A small apartment and a minimalist style are simply made for each other.
- Minimalism is characterized by clear lines. Style does not like unnecessary items.
- For this option, storage systems that should be used to the maximum would be appropriate.
- Vertical cabinets would be a suitable option.
- In terms of color, a light tone is better.
To get a more interesting and individual interior, you need to use accents. You can draw a common semantic line through the entire apartment. For example, using color.
If you like blue, you can put several chairs in this color in the kitchen, one chair in the living room, hang a panel in the bedroom, or make a wall in the bathroom. This will allow you to combine the interior of the entire apartment into a single whole.
Sharp lines. An armchair or sofa must have legs.
Plain textiles - curtains, upholstery, carpet. It would be correct to do this in a common color scheme.
Modern style
Light, reflective surfaces, mirrors.
- Very soft, warm shades. Additional soft lighting.
- The style really loves additions in the form of indoor flowers.
- Light walls, light furniture - this is a modern style that is perfect for a small apartment.
Scandinavian style
Light Scandinavian style is suitable for a small area.
- Everything is light - floor, walls, furniture.
- This style does not need complex furniture.
- Simplicity is the motto of style.
High tech
A design solution that will help a small apartment expand its space. Functional furniture, appliances. Glass and plastic are the best materials for design. The interior implies a large amount of light.
From the one-room apartment - studio
You can turn a one-room apartment into a studio. To do this, dismantle the wall between the room and the kitchen. As a result, you will get a spacious room that allows you to comfortably accommodate everything you need. It is recommended to consider zoning to highlight individual segments in the overall space. You can use different floor coverings and make a diagonal opening in the living room. The result is a spacious studio. To avoid problems such as food odors spreading during cooking, invest in a powerful hood.
Apartments with a small area are a special “client” that requires an appropriate approach.
Proper zoning of the room using curtains, partitions of different heights and functional furniture will help divide the area so that there is enough space for everyone.
It is better to give preference to a style that does not involve a large amount of furniture and decor - they “eat up” precious meters of an already small room.
See also: Apartment in high-tech style
Choosing furniture for an apartment
When choosing furniture, you need to focus on the functionality of the parts. Cabinets should be almost to the ceiling. This also applies to wall cabinets in the kitchen.
- And, in general, in small spaces it is better to give preference to vertical lines.
- But so that furniture that tends upward does not visually reduce the area, there must be horizontal ornaments on its facades.
It is important to give preference to light shades. This way you can enhance the effect of open space.
Apartment 40 meters in olive and garnet shades
The main colors for the interior were: pomegranate, pistachio and olive. The open plan (the customer’s wishes) turned into a well-planned room with clearly defined zones. The boundaries of only the bathroom and dressing room with high storage systems up to the ceiling are clearly defined.
Designer: Veronika Timashok
General rules
Before undertaking a global renovation of the apartment, which will involve moving partitions, the owner should coordinate his actions and obtain permission for such redevelopment.
Homeowners are prohibited from making any changes to the layout without official consent.
If the decision to redevelop has been made, then you need to carefully consider each step. If the apartment is intended for one person, then everything is clear - he can remodel it as he pleases, but if a family is expected to live in the remodeled living space, then everything must be weighed and every step carefully thought through.
- After the renovation, each family member should get their own island of space. Housing should not only be beautiful, it should be comfortable.
- After alterations in an apartment of 42 square meters. m. more convenient transitions will appear.
- The useful area will visually increase.
- The apartment will come with an individual design project.
But what you definitely can’t do is this:
- Trying to demolish load-bearing walls;
- Enlarge the bathroom using living rooms. Moreover, try to move it to another place;
- You should not use heavy structures as partitions between zones;
- And you definitely don’t need to close the apartment’s ventilation and communications.
Layouts 42 meters
A small apartment, despite its size, can be refurbished taking into account the interests of each family member: there is easily room for three people. In accordance with the standard plan, the two-room apartment is equipped with a tiny kitchen, but if you tear down the partition, it can easily turn into a two-room apartment with a separate bedroom. Connoisseurs of space, bachelors or creative individuals will prefer to arrange 42 square meters. m. free studio apartment.
On the given diagrams you can consider in more detail the options for various layouts.
For a one-room apartment
Owners of one-room apartment 42 sq. meters boast a fairly spacious kitchen and a large bedroom. In the kitchen you can place not only a table, but also a comfortable sofa. The room has enough space for relaxation, a bed, wardrobes and a work area.
The photo shows a one-room apartment with a living room and a low partition separating the sleeping area.
A niche is a good option for a sleeping area: a cozy compact space gives a feeling of privacy and security, especially if you zone the bed with curtains or a roller blind. In a shallow niche you can set up an office or hide a closet there.
For a studio apartment
Apartment 42 sq. m., where only the bathroom is separated by a wall, can look even more spacious if you use light finishes. Dark colors narrow the space, but also give coziness.
In order to have more light in the apartment, you should not use window sills as places to store things (maximum - a few indoor plants). The abundance of objects in the window opening clutters the space and, even if the entire room is in perfect order, cluttered window sills will ruin the whole picture.
Usually the studio is 42 sq. meters separate the kitchen area with a bar counter: it’s convenient and beautiful. In addition, its surface can serve as an additional place for cooking. Enlarging the windows changes the appearance of the apartment beyond recognition, but this is not only a costly process that requires approval from government agencies, but also unacceptable in panel houses.
The photo shows a studio apartment of 42 sq. m. with panoramic windows.
For 2-room
A kopeck apartment in a typical Khrushchev apartment is distinguished by a small kitchen, bathroom and toilet. Sometimes demolishing part of the partitions and combining the kitchen with the living room and the bathroom with the toilet is the best solution for creating comfortable housing. The bedroom remains isolated. Thus, the apartment turns into a spacious Euro two-room apartment, and the owners still have two rooms at their disposal.
The photo shows a Khrushchev house with a new redevelopment: the kitchen has joined the living room, there is more space in the bathroom. This is an ideal option for a family of two.
A Euro-bedroom apartment is also suitable for a couple with a child: then the small bedroom turns into a nursery, and the parents are accommodated in the adjacent living room. In the spacious room connected to the kitchen, you can put a folding sofa and there will be room for a TV or computer. If the room is equipped with a balcony, the workplace can be moved there, having previously insulated it: then the apartment will turn into a three-ruble note.
Not everyone is comfortable when the kitchen is located in a living space, so many owners of Khrushchev-era apartments prefer to have a small but separate place for cooking and eating. A cramped kitchen is equipped with compact or folding furniture, tall and spacious wall cabinets with glossy fronts, as well as mirrors that increase space and light.
