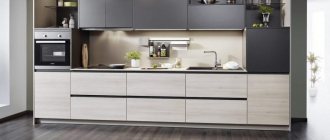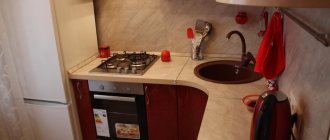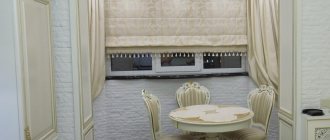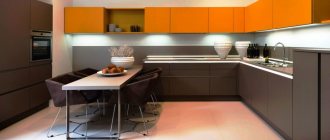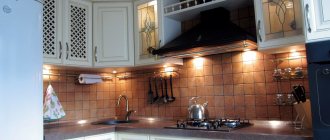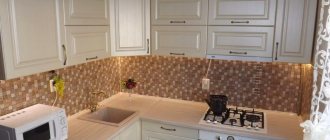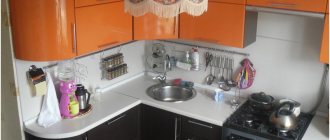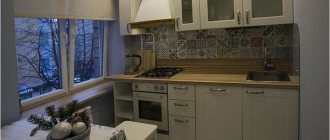A kitchen without furniture is empty and uncomfortable. Therefore, comfortable and convenient furniture for the kitchen will fill it with a special homely atmosphere and harmony, make it multifunctional and rationally organize the space, hiding many things and kitchen utensils from prying eyes.
Wall cabinets occupy a significant part of a kitchen furniture set and play an important role. Basically, they are placed along the entire wall or corner wall cabinets are preferred, and the necessary household items are placed inside.
Materials
Modern kitchen cabinets are made from a variety of materials. They differ both in price and in their characteristics. Let's look at the most popular options.
Chipboard cabinets are among the most inexpensive. Various design solutions, wide color palette, attractive price. These cabinets weigh little, so they can be installed on non-load-bearing walls. However, the quality often leaves much to be desired - the material is very short-lived and easily deformed.
A more modern option is laminated chipboard. Such cabinets are characterized by higher strength and moisture resistance; they do not deform due to temperature changes and steam. In addition, they look more attractive than their non-laminated counterparts. The price is also quite affordable. However, it is necessary to take a responsible approach to choosing a manufacturer - if the lamination is done poorly, such a cabinet will not last long.
Plywood wall cabinets are more expensive, but will last you a long time. When choosing a plywood cabinet, pay attention to what kind of paint and varnish the surface is coated with. Their moisture resistance and service life depend on them.
MDF cabinets cannot be considered budget, but they are superior in quality to all options. MDF is often used as a base for coating - plastic, acrylic, glass.
Cabinets made from solid natural wood are distinguished by their high quality, long service life and high price. They fit perfectly into the most elegant interiors and retain their impeccable appearance for many years.
Sometimes you can find glass or plastic wall cabinets for the kitchen in stores. It is important to understand that they are not made entirely of these materials. The basis is most often MDF, and glass and plastic are used only for facades - otherwise the furniture would turn out to be too fragile.
Installation rules
After purchasing a kitchen wall cabinet, you need to place it correctly. This process begins with the selection of height. If the structure is located high, it will not be very convenient to use, especially for people of short stature. Low placement can lead to injuries; it will also not be very comfortable to work, for example, if the cabinet is located above the sink.
When installing the top row of cabinets, you need to take into account that the distance to the countertop or appliances should be more than 45 cm. 50–60 cm is optimal. It is also worth considering a wide or narrow cabinet, it should not protrude beyond the bottom cabinet.
The module is secured using one of two methods.
- Using canopies or ears. Nails and screws are driven or screwed into the wall. There are hooks or loops on the back of the furniture. This is where the furniture is hung.
- Mounting rail. First, a strip of a certain size is attached to the wall. The module is hung directly on it. This method makes it possible to distribute the load over the entire section of the wall.
Dimensions
The dimensions of hanging kitchen cabinets should be selected based on the area of the kitchen, the height of the walls and the need for space to store kitchen equipment.
However, there are certain standards:
- The optimal distance between the work surface and wall cabinets is 45 centimeters. It's quite convenient, and you won't have to reach far for essentials.
- The depth of the wall cabinet should be less than the width of the countertop of the set. The most convenient option, according to furniture designers, is 30 centimeters. On such a shelf you can easily place everything you need.
- When choosing the height of wall cabinets, think about how you will get dishes and utensils from the upper shelves. Furniture makers recommend making cabinets no more than 70 centimeters in height.
Idea! If you have a small kitchen and need a lot of shelves, install hanging cabinets right up to the ceiling. On the top shelves you can store rarely used equipment and grocery supplies.
Optimal dimensions differ for wall-mounted and corner hanging cabinets. We offer a table of sizes that will help you navigate when choosing wall cabinets.
| Wall mounted | Corner | |
| Height | 35-70 centimeters | 35-70 centimeters |
| Depth | 40-120 centimeters | 40-120 centimeters |
| Latitude | 30-40 centimeters | 20-30 centimeters |
It is important to understand that all indicated dimensions are just a guide. You need to make a choice based on your own convenience, the size of the kitchen, and the type of furniture.
Kitchen cabinets: features of custom manufacturing
Quite often, kitchen cabinets are made to order. Many companies specialize in this type of production. In this case, an individual drawing of kitchen furniture is drawn up with detailed details, indicating the dimensions and required holes. All non-standard parts are manufactured separately, which involves reconfiguring machines to specific sizes. Ultimately, this leads to increased production costs.
Non-standard cabinets may differ not only in depth, height or width, but also in the presence of curved radius facades. If mass-produced furniture can be assembled independently, using the instructions that come with the set, then a kitchen for a special project must be assembled by a specialist in accordance with the drawings of the kitchen cabinets. It is quite possible that you will have to cut out the frame or cut out the tabletop, which will require certain skills and appropriate tools.
Experienced specialists will help you create your dream kitchen for a specific room
You should order furniture manufacturing only from trusted craftsmen, or better yet, from specialized factories. Only experienced craftsmen, provided they have the necessary equipment and tools, can decide to produce a homemade kitchen. In order for the kitchen to be as functional and comfortable as possible, you should think in advance about filling it with special devices and convenient fittings.
Form
In addition to the sizes, you will also have to decide on the desired shape. Variations are possible here too.
Narrow wall cabinets for the kitchen are convenient in small spaces or if you don't particularly like to cook. They are much less spacious than their wide counterparts, but take up virtually no space. If you don't have a lot of dishes, this is a great option.
A corner wall cabinet for a kitchen is often included in a corner or U-shaped set. It is less spacious than straight cabinets. However, even 25-30 centimeters of additional space greatly simplifies the organization of storing food supplies and kitchen utensils.
Kitchens with wall cabinets up to the ceiling, as we have already written, are a practical solution for small spaces. By the way, this approach is also justified from a hygiene point of view - anyone who has ever done a general cleaning in the kitchen knows how difficult it is to wash off the greasy stains with adhering dust that have formed on the top panels of such cabinets.
Tall wall cabinets are justified if you are sure that it will be convenient for you to reach items stored on the upper shelves. On the other hand, they allow you to save work space. So think about how comfortable you will be working with them.
Horizontal wall cabinets, not too tall, but elongated, are ideal for a spacious kitchen. In addition to the obvious convenience, there is another plus - cleaning such cabinets is much easier than tall ones.
If you don't need to store several sets of pans and pots, a strategic supply of cereals and seasonings, consider small wall cabinets. Open walls will make your kitchen look much more spacious than it actually is.
Internal filling
For a kitchen module, its internal structure is important - its filling. It is necessary that it is as rational and effective as possible. In practice, kitchen cabinets have the following types of storage systems.
- Shelves. The simplest and most common way to store dishes, utensils and other things.
- Boxes. Usually used for storing various small items and cutlery.
- Dryers. Grates are made of metal or plastic, with a tray installed under them. The dishes are placed “on edge”.
- U-shaped baskets. Usually chemicals and some kitchen utensils are stored here.
- Carousel. These are round rotating shelves that are convenient when placed in corner furniture. Household chemicals are often stored, but there are modifications for dishes too.
When purchasing, you should look at the contents of the cabinet. Quite often, basic furniture has minimal content. In this case, purchase the necessary components separately.
During operation, it is worth considering that all filling elements have load restrictions. The table shows tolerances according to GOST; the weight should not exceed the permitted parameters.
| Filling type | Permissible load kg |
| Shelves, length - 90 cm | 10 |
| Shelves, length - 45–60 cm | 12 |
| Shelves, length - 15–30 cm | 15 |
| Retractable and rotating elements | 15 |
Door opening method
A seemingly insignificant issue deserves special consideration. So, in a small kitchen, cabinets with vertically opening doors can be very inconvenient. In total, there are three types of door opening mechanisms for hanging cabinets: hinged, sliding and hanging. Let's take a closer look.
The usual swing doors that open to the side are attached to furniture hinges, which are installed on the frame of the façade. If you prefer these options, pay special attention to the opening angle. It can range from 90 to 180 degrees.
This is the most reliable system. Such cabinets can last up to 50 years if the hinges are properly fitted. When installing, it is important to make sure that the doors open freely without bumping into walls or other furniture - otherwise the service life will be significantly reduced.
For small kitchens, it is better to give preference to sliding modules. Their disadvantage is the inability to provide access to the entire locker at once. Essentially, one door simply slides behind the other. However, such cabinets take up minimal space, which needs to be taken into account in small kitchens. They cost a little more. A high quality sliding mechanism can last up to 20 years.
Fashionable cabinets with a vertical lifting mechanism are convenient, but not always. Keep in mind that most often the door rises higher than the unit, so in kitchens with low walls you can damage it, and in rare cases, even the ceiling. A high-quality vertical lifting mechanism can operate without interruption for up to 15 years. If you like just such cabinets, pay attention to models with a friction lift - it will allow you to fix the cabinet door in a comfortable position, rather than swinging open to the maximum.
Installation and care rules
If you wish, you can hang the wall cabinet yourself. There is nothing complicated in the installation process. Be sure to take into account the features of the wall on which the structure will be fixed. If we are talking about a partition, then you will have to choose the right cabinet so that it does not create unnecessary load.
First you need to determine the distance between the table top and the bottom of the wall structure, and then secure the mounting rail to the wall. If dishes or household appliances will be stored in the cabinet, then the maximum weight of the filled storage system should be taken into account. For reliability, it is better to secure the cabinet with steel hinges and powerful anchor bolts.
The rules for caring for the structure are determined by the material or decorative coating of the storage system. Do not experiment with aggressive household chemicals! To make cleaning the surface easier, it is better to choose non-textured models with a smooth finish - for example, as in the white kitchen model made of Delano plastic.
Glass, plastic and metal should not be washed using products with an abrasive effect. They leave scratches on the surface that can no longer be removed. It is better to wipe the cabinet facades with a soft sponge or microfiber cloth, previously soaked in a soap solution. To care for glossy surfaces, use special detergents.
Backlight
Another advantage of wall cabinets for the kitchen is the ability to install additional lighting above the work area. For these purposes, you can use spotlights installed in the bottom of cabinets. This technique allows you to get a well-lit tabletop.
Another interesting move is the use of LED strip . Soft lighting has no practical benefit, but plays an important visual role. With this decoration, the kitchen seems taller and more spacious.
What to prefer
Wall cabinets can be purchased ready-made in the form of headset modules. The advantages of ready-made products are obvious - you can assemble, hang the modules and use them immediately after purchase.
If you want to create an exclusive, unique interior that no one else has, then you should focus on making furniture according to an individual project. Another advantage of this solution is that the cabinets are made to suit a specific kitchen configuration and the specific needs of the people living in the house. Accordingly, the kitchen area is used as optimally and efficiently as possible.
It is advantageous to make custom-sized cabinets for non-standard kitchens and especially for small or narrow layout options.
You can go further and make your own cabinets according to your own design. This option has its advantages. Furniture made by yourself will cost less than furniture ordered from a company. In addition, with the proper skill, it will be done more efficiently and soundly, since work for oneself is always done conscientiously.
How to hang
Installing a hanging cabinet in the kitchen yourself is not too difficult.
Nuance! All lighting and electrical wiring must be completed before the cabinets are installed, otherwise they may need to be dismantled.
To get started, make sure you have everything you need:
- base for fastening;
- the cabinets themselves (if you have not previously installed cabinets, we recommend hanging an already assembled version);
- nails, screws;
- screeds;
- drill or hammer drill (depending on the type of wall you have);
- pencil, ruler, construction meter;
- level to hang cabinets in one line;
- screwdriver;
- hammer;
- hacksaw.
After making sure that everything is in stock, proceed directly to work.
Important! Before proceeding directly to installing the cabinets, prepare a “working surface”. Level the walls and putty them if necessary. If the lower part of the headset is already installed, cover it with film - construction debris can scratch the work surface.
Using a building level, mark the desired location for hanging the cabinets. Use the information above, measure the walls and draw a dotted line where the cabinets will be installed. It is better to carry out measuring work with an assistant - one measures the wall with a level, the second marks the installation points.
Please note that it is better not to hang cabinets (especially heavy solid ones) on a plasterboard wall too high - the wall may become deformed. Also keep in mind that in any case there will be a small distance of a few millimeters between the furniture and the wall. In order for the cabinet to hang symmetrically, it is necessary to install two slats - along the upper or lower edge. Use a drill and secure the slats in increments of 5-6 centimeters.
Builders can use hangers when installing wall cabinets, but if you have not done this kind of work before, it is better to use slats: this method allows installation quickly and with high accuracy.
In addition, in this case, the weight of the cabinet is distributed evenly, which reduces the load on the walls. After installing the slats, prepare holes for dowels in them. Take steps of 8-10 centimeters. However, if you are not sure of the strength of the wall (this problem most often occurs in old houses), it can be reduced.
Remove the shelves and doors from the cabinet (if they are sliding or hinged, it is better to leave the vertical ones in place if you are not sure that you can fasten them correctly) and hang the cabinets. After making sure that they are in an even line, connect them with a tie. After this, you can install doors and shelves. Perform final cleaning of the room. Your wall cabinets are ready for use!
Examples of popular types of designs
Modern interior does not have strict rules. When decorating a kitchen, the main thing is to correctly combine shades and place furniture comfortably.
White color
In a room with a white kitchen set, a special harmony is felt and a feeling of airiness arises. All parts of such a room are filled with light. However, if the accents are placed incorrectly, white furniture will evoke an association with a sterile hospital ward.
To prevent this from happening, you need to correctly distribute the color scheme in the interior. The dominant color, that is, white, should be no more than 60% in the kitchen. 30% is for additional shade and 10% is for accent color.
As an additional shade to a white set, beige, linen, cream, almond, smoky and ivory are well suited. These tones can be used on walls, ceilings and textiles.
Advice . An all-white kitchen set looks great if you complement it with a bright work apron made of ceramic tiles or mosaics.
Separation of the color scheme between wall cabinets and the rest of the set
Often the wall cabinets of a kitchen unit and its lower part are made in different shades. This makes the room bright and attractive. However, in this case, it is equally important that one of the colors is dominant, and the other is present in smaller quantities. It is not recommended to use more than two colors in one headset.
Advice . The tone of the upper kitchen cabinets should be slightly lighter than the shade used to decorate the lower part of the set.
It is important that the two colors used go well with each other and with the shades used in the decoration of the room. If the cabinets are made in bright colors, it is better to decorate the kitchen walls in calm neutral colors.
Basic colors for kitchen furniture and shades that go well with them are shown in the table.
| Base color | Additional shades |
| White | Blue, black, red |
| Beige | Blue, grey, white, brown |
| Grey | Red, purple, pink, blue, brown, cream, white |
| Pink | Turquoise, white, gray, olive, brown |
| Red | Green, yellow, white, blue, black |
| Brown | Pink, cream, green, beige, royal blue |
| Orange | Blue, lilac, cyan, green, violet |
| Yellow | Light blue, purple, blue, lilac, gray, black |
| Green | Yellow, black, golden brown, light beige |
| Blue | Grey, red, orange, yellow, white, pink |
| Blue | Green, purple, yellow, red, orange |
| Lilac | Green, brown, beige, yellow |
| Black | Pink, orange, green, red, white, yellow |
When choosing a color, be guided by personal preferences and the size of the room. For a small kitchen it is better not to use dark, rich shades. In this case, light colors are suitable, visually increasing the space.
Wall cabinets in the kitchen interior (real photos)
[author_bq]
