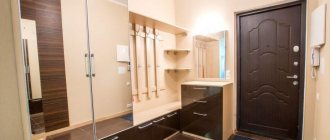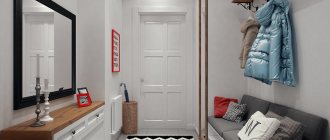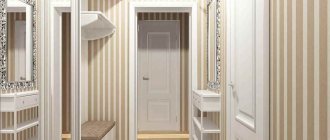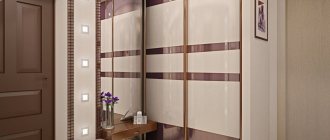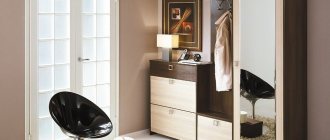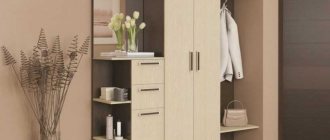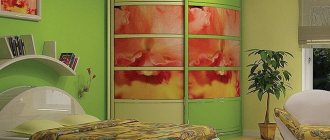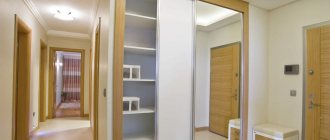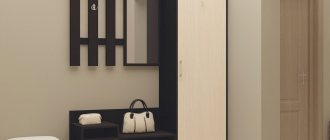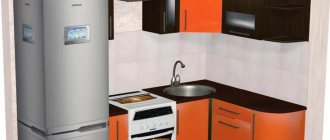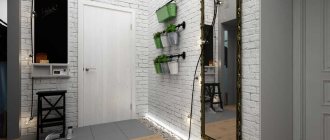Most apartment owners are dissatisfied with the dimensions and interior of their hallway. If in modern houses this part of the house has spacious parameters, then in most apartments built during the Soviet Union, the dimensions leave much to be desired.
Renovating a small hallway is a creative job that requires thinking about even the smallest details. Small corridors have the following disadvantages:
- low ceilings;
- narrow space;
- lack of window openings;
- the presence of corners and protrusions.
If you have your own imagination or the opportunity to use the services of designers, these disadvantages can easily be turned into advantages. Original ideas appear when this part of the house is perceived not as small-sized, but non-standard.
Little tricks
Preliminary design of a small hallway solves problems: how to rationally use all the space and how to make the room brighter. By rationality we mean how functional the space is.
The hallway should have a small chair or ottoman where you can sit down and put on and fasten your shoes. This issue becomes acute if elderly people live in the house. At a minimum, space is needed to accommodate seasonal clothing and shoes. It is advisable to have a mirror to evaluate your appearance before going out, and so on.
Redevelopment is not always acceptable, but small tricks will help to increase the room visually.
- It is better to finish vertical and horizontal surfaces with materials of different textures;
- the main elements of the interior should be light shades;
- a non-standard arrangement of mirrors will come in handy;
- You can zone the room using lighting devices.
For small corridors, use a minimum of sets. Modern furniture production offers many solutions that satisfy almost any consumer needs. If the desired option is not available, you can always order furniture elements individually.
When choosing furniture in light colors, you should remember the general concept of the interior. Only minor decorative attributes stand out in a dark shade.
Those who have at least basic Feng Shui design skills know that it is not advisable to hang a mirror in front of the front door. It can be installed in the cabinet door or on the inside.
The option where the mirror is installed on the entire wall in a narrow hallway will not work. This placement of the mirror surface will only make the corridor even longer. An alternative is to divide a large mirror into several rectangular parts.
Properly selected and installed lighting will help expand the walls and raise the ceiling. Small lamps located along the perimeter of the ceiling will expand the space.
Some designers suggest adding additional lighting to the cabinets and thus highlighting the shelves. In order to save energy, it is worth taking a closer look at LED strips. Lighting highlights not only shelves, but also mirrors, as well as doorways and niches.
Properly selected finishing will help create the illusion of a large space. Vertical stripes on the walls will help “raise” the ceiling. However, they must be the same color as the panels. The floor can be varied with mosaics laid from floor tiles. Don't use a lot of small parts. They only “clog” the space.
Furniture selection
For a small hallway, furniture is selected depending on its dimensions. If you only have a couple of square meters, you should go with the minimum option:
- open type clothes hanger;
- small cabinets for small items and seasonal shoes without doors;
- a small ottoman that can be combined with a dressing table and a mirror.
Placed separately in space, but having a common color, they will help create a unified interior.
If the space allows you to install a cabinet, great! Preference is given to corner models. It is important to remember that for a narrow hallway, the cabinet may be small in width, but have a decent height. Don't forget about its functionality.
In a small hallway, the ideal choice is a corner cabinet (you can judge it from the photo).
- space is used rationally, leaving room for movement;
- A huge selection of models allows you to choose a cabinet of any design (with pull-out shelves, sliding doors).
Contrary to popular belief, such designs have a fairly large capacity, which allows you to store both hats, outerwear and shoes in it.
For small corners, a not wide but spacious cabinet is suitable. It is better to choose furniture with rounded edges, including the top parts. Another requirement is the absence of any small parts. They visually “clutter up” the space.
Corner hallway
The coupe model will not only allow you to distribute all your things, but also install a mirror on the sliding doors, thereby solving two problems at once. For small corridors it is better to choose modular designs.
It is customary to divide a corner cabinet depending on its configuration. Such cabinets are:
- corner;
- linear, in which the structure occupies only one wall;
- built-in, with no back panel;
- minimalist hallways that combine all the elements of a dressing room.
You can see how they “fit” into the interior in the photo.
Built-in or mini-models are considered practical for a small corridor. The corner cabinet has a standard configuration. It can be equipped with a wardrobe for outerwear, an open hanger, a department for shoes, hats, a cabinet, and so on.
For narrow corridors, the optimal depth of a corner cabinet does not exceed 40 centimeters. This space ensures maximum occupancy while leaving free space.
When choosing furniture for small corridors, it is important to remember that regardless of the chosen modification, the depth of cabinet furniture should not exceed 40 centimeters, and its width should not exceed one and a half meters. With built-in furniture it is much easier in this regard.
Compact corner models, designed specifically for small spaces, are made of various materials.
Many cabinets are additionally equipped with mezzanines, but apartment owners try to make the most of the space between the top of the cabinet and the ceiling by installing additional mezzanines there.
Advice. Let the doors of these compartments be made of transparent plastic. At first glance they are invisible, leaving visual space.
There are several more options (can be seen in the photo), in which a cabinet without a back wall, but with shelves, also serves as an interior partition, opening up new solutions. In addition, the furniture can be made in the same color scheme as the walls.
As a rule, in many apartments several room doors open into the corridor at once. Moreover, each of them, opening, occupies a certain place. A good variation would be to replace swing doors with sliding ones.
Another option is to remove them altogether, leaving only arched openings that can be decorated in the overall design concept. And the easiest way to save space is to change their direction, that is, they will open in the other direction.
With the help of such solutions, several problems are solved at once:
- free entry and exit from the apartment or house is ensured;
- the presence of cabinet shelves for using small items (gloves, keys, etc.);
- there is a place where you can sit down and put on your shoes;
- when installing corner modules, there is a lot of space for storing winter clothes;
- special compartments for shoes.
Types by shape
When choosing a cabinet for the hallway, determine the type of installation. It can be modular or built-in. Modular can be assembled into blocks, taking into account all the things that need to be put in the hallway. In this case, parts can always be swapped, updating the situation. Built-in models do not have a back panel: the furniture merges with the wall. They save space and are ordered according to personal projects, taking into account the parameters of the hallway.
Modern types of cabinets in shape:
- Triangular. This is a corner model that does not accommodate side panels. All elements, including shelves, are attached to the walls of the apartment. The sections meet diagonally, resulting in a triangle. This form allows you to smooth out corners and covers some uneven walls and flaws in the architecture. Looks good in small and square-shaped hallways.
- Radial. A non-standard model, reminiscent of a triangular cabinet, but with rounded doors. The facade can be concave or convex, and also have a combined shape, including asymmetrical. Concave models have an attractive design, but at the same time a high price.
Concave façade - Trapezoidal. Suitable for installation in a large corridor, since the shape of the model is quite complex: it contains side walls and many internal compartments. Such cabinets are large, since they still need to have enough space to accommodate a hanger for outerwear.
When choosing the type of cabinet according to its shape, look at the furniture store catalog: there are standard options. When ordering furniture for a separate project, specialists will make calculations based on the dimensions of your hallway, create new drawings and diagrams, and indicate the exact size of the furniture, taking into account your wishes. Made from the best durable materials in stylish colors. Parameters: 40x40, 50x50, 60x60 cm. The classic depth is 30 cm. The parameters in the catalog are indicated in centimeters, but sometimes they can be found in millimeters, for example 600x600 mm.
And a couple more useful tips
An insignificant, but very practical and cute attribute is an umbrella stand. It is not only practical, but also has a decorative function. Most of these models are installed on the floor, which makes cleaning easier.
You should not choose white color for decoration, because the hallway is a place where dirt is constantly carried in from the street. And even with thorough cleaning, the white color acquires a dirty tint over time. An alternative is beige and pastel colors. Bright colors are used as an accent, but you also need to be careful with them. You can familiarize yourself with the options by viewing the photo.
Wardrobe models
Manufacturers offer the following main models of wardrobes:
- Simple and economical - standard cabinets. The versatility of this design lies in the fact that the sliding wardrobe can be easily assembled and disassembled independently. Therefore, this model is one of the most popular and inexpensive.
- Built-in wardrobe. One of the best options for optimal organization of living space. A built-in wardrobe is made according to the layout of the room. The peculiarity of the built-in wardrobes in the hallway photo is that it does not have side or rear walls, but is attached directly to the wall, ceiling and floor. This design is convenient because it can be installed in niches, corners, or under stairs. That is, to use all the space that previously had no functional purpose.
The built-in wardrobe in the hallway photo has several placement options:
- angular;
- from wall to panel;
- diagonal;
- from wall to wall;
- with open shelves;
- under a sloping ceiling and so on.
Materials
When choosing a wardrobe for a small hallway, do not ignore the materials used in its manufacture. After all, the service life of the furniture, as well as the design, depend on their quality. The body is made from the following popular materials.
Chipboard
It is a frequently used material due to its low price. There are both laminated and veneered boards made from glued wood chips. Surface protection allows you not to react to mechanical damage, high humidity and weather changes. When purchasing, make sure that the surface is not damaged: the destruction of the protective layer leads to the fact that moisture can penetrate into the material. As a result, the chipboard will become unusable.
Laminated chipboard is a cheap material, but sensitive to humidity and temperature
MDF
The quality of MDF is better than chipboard. Such boards do not contain formaldehyde resins, which can be harmful to health, and do not evaporate toxic substances. MDF can be processed in all possible ways. The material is quite durable.
Tree
Wooden furniture is the most fashionable and expensive. The main advantages of such models are absolute safety from an environmental point of view, maximum strength, and a beautiful, rich appearance. The types of wood used are cherry, oak, walnut, and beech. The only defects may be external imperfections such as rough surfaces, knots and small cracks. But varnishing will correct this and eliminate all unevenness.
Corner models for the bedroom
As mentioned above, a built-in corner wardrobe is an integral part of the modern apartment interior. With its help, you can more efficiently use the entire area of a small room.
An elegant surface (usually mirrored or with decorative sandblasting of the facade) of a corner wardrobe will decorate the bedroom and help set the mood for relaxation and sleep by visually increasing the space in the room.
Let's consider a number of practical qualities of a corner wardrobe for a bedroom, thanks to which buyers prefer a similar, L-shaped corner model:
- The corner wardrobe is compact and roomy;
- allows you to hide a niche and disguise uneven corners;
- will be an excellent solution for small spaces;
- frees up more space in the room;
- fits perfectly into any interior style - from classic to modern.
In addition, a wardrobe in the bedroom is the best option for those who do not have a dressing room. You can store linen and clothes in it. And placing utility baskets, belt and tie holders will help keep things organized as you place them. Also, its installation will eliminate chests of drawers for linen, which is important when saving space in a small room.
Are you planning to buy a functional wardrobe for a small hallway?
Photos with options for spacious cabinets for the hallway and corridor are in the article at the link. Read about the rules for choosing photo wallpaper for the hallway to expand the space in this article. Original high-quality panoramic images on the walls will lengthen and expand a narrow and cramped space.
Small hallway design
Small L-shaped hallway in white.
The choice of style depends on the taste of the residents. When developing a design solution, it is important to think through every detail of the interior.
High-tech involves metal, concrete and glass, black and white paints and a gray background. Furniture should have clear shapes, with metal inserts. Minimalism doesn't require huge expenses. Plastic walls, a narrow chest of drawers, a shoe shelf, coat hooks mounted on the wall - the minimum that meets this style.
Design project of a hallway in a minimalist style.
Country style needs finishing with natural materials. The ceiling can be supplemented with cross beams. A rustic flavor will be created by panels and vintage furniture. Fashionable Provence is distinguished by a combination of light green, yellow, terracotta, and lilac shades. Pastel-colored wallpaper with small floral patterns and light interior details are appropriate. Classics require expensive finishing and high-quality wooden furniture. You need a massive wardrobe or chest of drawers, and it is better to lay the floor with parquet.
