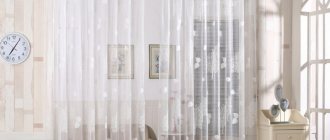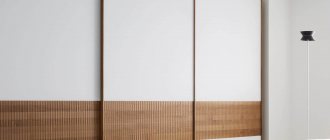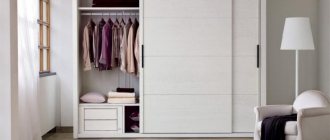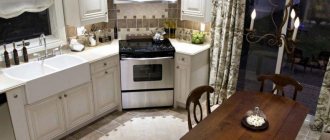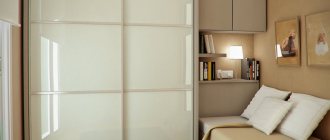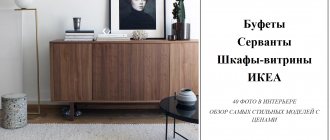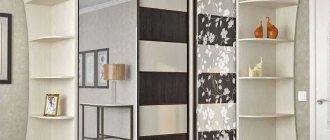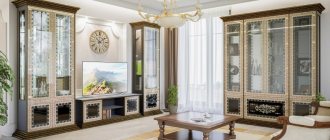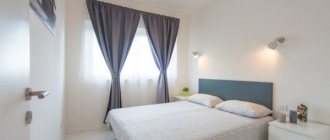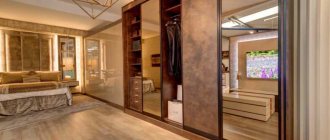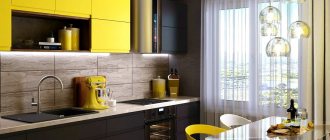The latest trends in interior design are a minimum of furniture, a maximum of free space. This trend was especially reflected in the design of the bedroom. Here they try to leave as little things in sight as possible. At the same time, their number is increasing. The problem of compact and discreet storage of clothes (and not only) can be solved by modern storage systems and the most popular - a wardrobe for the bedroom. It allows you to use the entire space from floor to ceiling, and the presence of a large number of shelves and drawers is convenient to place everything you need.
Types of sliding wardrobes
There are two main types of sliding wardrobes - built-in and cabinet. Built-in occupies space from wall to wall and from floor to ceiling. In this option, you don’t have to make walls - neither side nor back, you can do without a floor and ceiling. You just need to install sliding doors for the wardrobe, and then assemble the filling. True, this is only possible if you have a flat floor and ceiling, as well as side walls - all errors are greatly reflected in the appearance, and unevenness of the floor and ceiling will interfere with the normal operation of the roller system.
A sliding wardrobe is a full-fledged cabinet furniture with walls, floor and ceiling. It can also be made from wall to wall, or as long as you need. The disadvantage is the higher cost due to the high consumption of materials.
One of the options for a corner wardrobe in the bedroom. With this layout, you will be able to use a corner that is usually not used at all.
A corner wardrobe for a bedroom is one of the types of cabinet furniture. But it is distinguished as a separate type due to its design features and selection of filling. They are beneficial because they occupy space that is very, very difficult to use in any other way.
What materials are the body made of?
The body, walls and partitions of the sliding wardrobe are made mainly from laminated fiberboard and MDF. This type of furniture is almost never made from wood, as it is too expensive and heavy.
MDF allows you to create rounded shapes for furniture. Such sliding wardrobes are called radial
In the production of cases, different laminating coatings are used, but the most common one is for various types of wood, but they can be covered with a colored film - with or without patterns.
Material used for the manufacture of built-in wardrobes in the hallway
The fundamental factor that affects the reliability, durability and appearance of furniture is the material of manufacture. A custom built-in wardrobe in the hallway can be made of chipboard, MDF, natural wood and plywood. The first option is an affordable alternative to natural material. With high-quality cladding, the product can completely imitate wood. There are several types of chipboard, differing in the amount of formaldehyde resins in the substance. For residential premises, type E1 should be used, which is the most environmentally friendly material with a low content of harmful substances.
To ensure wear resistance and moisture resistance, the material is covered with a special protective film, which extends the service life of the product. However, at the slightest violation of this finishing, the chipboard begins to collapse. The material is characterized by a wide range of species, but its appearance is devoid of elegance and originality.
An equally popular option for making custom built-in wardrobes is MDF. The material is characterized by density, moisture resistance, strength and durability. A wide range of products, which is achieved by covering the plywood surface with veneer, vinyl or melamine paper, allows you to choose an option for any interior.
A sliding wardrobe made of MDF will cost more than a similar sliding wardrobe made of chipboard, since this material is very durable and resistant to moisture
Natural wood has significant advantages over chipboard and MDF (in terms of quality and environmental friendliness of the material). The wooden structure has a solid and presentable appearance, which is clearly visible in the photo of the design of the hallway cabinets. The material is characterized by strength, wear resistance, practicality and durability. However, such a wardrobe built into the corridor will be very expensive.
Helpful advice! It is not recommended to install a wooden structure in rooms with high humidity, as the product may become deformed.
Plywood is a multilayer wood material consisting of veneer sheets glued together. The surface can be laminated, varnished or painted. This material can be combined with other options, resulting in an attractive wardrobe design for the hallway. Photos clearly display various design ideas.
Fronts for a wardrobe in a bedroom
The facades of the wardrobe are the part that remains visible, which is why their design is given the greatest importance. For their manufacture, a special mirror and glass are used, as well as standard materials for furniture making - MDF and chipboard.
MDF allows you to make a sliding wardrobe with doors of a different design
Mirror
A wardrobe in a bedroom is often made with a mirrored facade. In any case, at least one door is made from a mirror - it’s easier to pick out clothes and put yourself in order. The mirror surface can be solid, framed in a profile frame without division. This option is quite expensive, since the material used is of considerable thickness, and since thick glass weighs a lot, the guides and roller systems must be high-quality.
Built-in wardrobe in the bedroom with solid mirror doors
An interesting effect can be achieved if you divide the mirrors lengthwise - an option for low ceilings. A large mirror surface helps to visually expand the room. The bedroom will be bright from reflected light.
Let's say that large mirrors help make the room brighter. In addition, due to reflection, the boundaries of space are lost and even a small room seems more spacious. This design of the facade of a sliding wardrobe is ideal for strict modern styles - minimalism, hi-tech, modern. But not everyone likes a smooth large mirror - it’s too laconic and not suitable for all interiors. In this case, you can make stacked mirror facades. Pieces of the mirror are interspersed with a profile, resulting in squares or rectangles. Jumpers can be of different thicknesses and colors. In general, the door design options for sliding wardrobes can be quite interesting.
Horizontal stripes with very thin intervals also look good. A combination of profiles of different thicknesses
Horizontal division In the form of cells
A design can be applied to the mirror using sandblasting. Most companies that manufacture sliding wardrobes have the appropriate equipment and a set of drawings. Many can also transfer the author's image. These drawings determine the design style of the wardrobe. Everything is visible in the photo.
Floral ornament for softer interiors And a large mirror surface no longer reflects so much Repeating one of the patterns present in the interior is a good technique
And the room is lighter, and there is no huge reflective surface. Several patterns for sandblasting in different styles for a three-door wardrobe in the bedroom. Similar patterns can be applied to only one part or repeated on the outer ones. This is an interesting option - the main surface turns out to be matte. For more romantic styles, more romantic drawings
The drawing can be anything
As you can see, the style changes noticeably depending on the drawing. By the way, there is a technique that allows you to make a mirror colored - tinting. It is not as widespread as sandblasting, but it produces interesting results.
Tinted mirror surface
In the original version, such facades for sliding wardrobes were assembled from pieces of mirrors of different shades. But it's expensive and time-consuming. More often they do it simpler - stick on a translucent film. Fortunately, today there are many shades and you can achieve any effect.
Glass
No less popular is the idea of making a wardrobe for the bedroom with a glass facade. It is used hardened, unbreakable. It is almost never transparent, almost always matte, maybe with a pattern applied.
Matte black glass as opposed to the light design of the bedroom
Looks especially interesting in combination with a thin mirror strip Another color This facade makes the wardrobe for the bedroom universal - it is absolutely neutral Translucent glass - the effect is interesting, but it is necessary to maintain perfect order inside
The same techniques are used in design: vertical or horizontal division, squares. The exception is sandblasting drawings. They are practically invisible on a matte surface, so they are meaningless.
Made from MDF and chipboard
To create an intimate, cozy atmosphere, a bedroom wardrobe is made with doors made of MDF or chipboard, laminated with a film that imitates wood.
Just large doors made of laminated chipboard - laconic and stylish
Dark wood MDF facade
Combination of two colors In the same style with the bed
As you can see, here too all the facade design schemes are the same - just solid canvases or broken into fragments by profiles.
A similar wardrobe for a bedroom turns out to be massive and heavy, which can give a “pressing” effect in a small space. Doors made of chipboard covered with a glossy film are less heavy. It comes in different types and can be smooth matte or glossy. Gloss - with varying degrees of gloss. There are - with different types of drawings. In general, there are enough options. Some of them are pictured below.
Glossy film in two colors Some types of film
In light colors
Dark matte color for a large, bright bedroom space Brown colors for a warm feel
When choosing the color of a sliding wardrobe, you need to focus on the color palette of the bedroom design and whether you want to attract attention to this type of furniture or not. In order not to overload the interior, you can choose a tone-on-tone color with the wall decoration. Then the emphasis will need to be shifted to some other subject. If the façade of the wardrobe is bright, everything else should be in a calmer palette. To harmonize, you will need to add several small details of the same color. This could be a strip on textiles, a tape holding up curtains, etc.
Photo printing
The development of printing technologies has made it possible to transfer any images onto a special film. The image turns out to be very realistic, photographically accurate, and the technology itself is called photo printing. These images are pasted on the facades and sliding wardrobes as well. The image can be anything. At least print your photo. It is important that it be clear.
Any photo can be transferred to the wardrobe door Landscapes are one of the most relevant topics
You can transfer your photo
Cityscapes look good
Handsome
As you probably noticed in this case, the main emphasis in the room is on the wardrobe - photo printing attracts 100% attention. Therefore, the rest of the interior should be kept in neutral colors. A few small details of the dominant color in the design may be added. Such an interior will create an atmosphere of relaxation.
Combined
All the facades described above are made of the same type of material. But, most often, they are made in combination - chipboard with glass or mirror - these are the most common options. And they turn out to be moderately light, moderately cozy and certainly not boring and original.
Diagonal doors are an original combination of chipboard and chipboard mirror and frosted glass. Stylish and solid Combination of different patterns, colors and textures
Graphic design and smooth mirror surface Looks great in combination with backlighting
Matte and mirror stripes. Everything is simple, but looks cheesy Several techniques are involved For modern interiors
In general, choosing a wardrobe for the bedroom is not easy. And we haven’t talked about the internal filling yet. There are at least as many options there.
How to choose a cabinet: recommendations
When purchasing, you must take into account the cost, size, material properties, and conditions of use. Lovers of classic style choose wood. MDF panels allow you to create exclusive models.
It is better to entrust decoration to trusted companies with a well-known name. High-quality sandblasting designs, photo printing, and stained glass elements are expensive, but retain their original appearance even after long-term use.
The Art-Design company produces custom-made cabinet furniture. Production is carried out using the latest technologies. Only environmentally friendly materials are used. To create compact furniture, we offer the Commander compartment system, developed by Canadian specialists. Wardrobe rooms are assembled using German technology; sliding systems are made of durable aluminum profiles.
Recommendations for interior design
The filling must correspond to the intended purpose, the location of the sections must be convenient. List of basic elements:
- a pair of drawers for linen;
- spacious shelves under the ceiling for pillows, blankets, bed linen, in the lower part - for shoe boxes and boots;
- a number of standard shelves for everyday clothes;
- a box for valuables (phone, keys, wallet);
- rod for hangers for outerwear;
- shelf for accessories;
- additional rods for trousers, shirts, dresses.
The distribution of sections depends on the location and size of the wardrobe.
To simplify the process of selecting elements for the required sizes, special online designers have been created. These programs will quickly and without errors design a wardrobe model for an individual request.
Interior placement ideas
Often unnecessary niches and storage rooms are used for wardrobes. They cover defects in the form of pipes, wires, electrical panels. With low ceilings, things, equipment, and cleaning equipment are stored behind sliding doors. In small apartments, built-in wardrobes are a necessity.
A compact storage system on the balcony is suitable for storing tools, work equipment, pickles, and rarely used items. It is necessary to choose durable materials that are resistant to temperature fluctuations and high humidity. Wood frame is not recommended. Over time, the wood will begin to deform, swell, and delaminate. It is better to use metal elements or chipboard panels.
An example of a successful compact arrangement on a loggia
You can organize a dressing room under the stairs. Some doors are equipped with a sliding mechanism, the rest of the space is filled with drawers, shelves hidden behind regular doors or sliding panels. Separate retractable sections hidden under the steps are gaining popularity.
Compartment storage systems allow you to create unique pieces of furniture in residential buildings, offices, and work rooms.
Examples of bedroom wardrobe layouts
When planning a wardrobe for a bedroom, we usually start from the available space. The depth is usually 45 cm or 60 cm. If desired, you can make it deeper, but they are not made less than 45 cm - the standard filling for sliding wardrobes is never less than 45 cm in depth. And even with this size, you will have to install special holders under the hangers that allow you to hang clothes parallel to the door.
When planning the filling of a wardrobe, pay attention to the width of the drawers and doors
You also have to wonder how many sections to break the existing length into. The minimum section is 60 cm wide. The maximum size depends on the type and thickness of the material: the shelves should not sag. For example, for laminated chipboard with a thickness of 14 mm, the maximum permissible length is 90 cm.
There is another important point: the width of the sections in which the drawers are installed should be less than the width of the doors. The fact is that the door has a frame made of profiles. And these profiles will narrow the clearance. That is, if your door width is, for example, 70 cm, in order for the drawers to open, they should be no wider than 63 cm. In general, you need to look exactly at the profile, since they can be narrow and wide. In any case, you need to subtract its width and another 2-3 cm for freedom of opening.
Standard filling
In order to use furniture for storing things conveniently, you need to think about what type of things and in what quantities you plan to store there, how they should be stored - folded in drawers and on shelves or on hangers. You need to roughly decide on the number of things of different types of storage. After this, the decision about how to fill the closet in the bedroom will be easier to make. Some rules that will help solve the problem with internal layout:
- The simplest case is to make a number of shelves and sections for clothes on hangers.
- It is more convenient to store small items in drawers or baskets. They can be replaced with baskets or plastic boxes installed on shelves. The main thing is to correctly calculate how many shelves you will need and how much space for hangers
- It is more convenient to store shoes at the bottom. It is better to make lattice shelves under it.
- Suitcases, travel bags, and some types of large equipment are usually stored in the lower part.
- Large items are located at the very top. In the bedroom, these are usually unused pillows and blankets; out-of-season clothes may be placed there in trunks or shoes not yet used in boxes.
With a length of no more than 1.5 meters there are 2 sections. Filling options are not very numerous Filling options for three-door bedroom wardrobes
Examples of wardrobe layouts for a bedroom inside
Wardrobes with 5 doors are about 4 meters long.
The entire middle part is reserved for shelves and sections for clothes on hangers. To be able to use the entire height, instead of the usual crossbars, pantographs are used for hangers. These are the same crossbars, but with a mechanism that allows you to raise and lower them.
Since a wardrobe for a bedroom can be of different sizes - from a miniature meter to a more spacious four or more meters, the “filling” is developed individually each time. This is the attractiveness of such systems - the internal content is selected specifically to suit your needs and requests.
Wardrobe in the bedroom with ironing board
Since it is not possible to allocate a special technical room in an ordinary apartment, it is necessary to organize workspaces in living rooms. This is how ironing usually takes place in the bedroom. Accordingly, it would be a good idea to discreetly place the ironing board. Space is usually allocated for it in the outer sections, although this is not a mandatory requirement.
There are different designs and they can be located in different ways
There are ironing boards for sliding wardrobes of several designs:
- built-in;
- lifting
Built-in ones interfere the least. When not in use, they are located between two walls. The solution is excellent, except that the consumption of chipboard or MDF increases, and this leads to higher prices. Other designs have a rotating frame that is attached to one of the side walls and folding legs. The disadvantage of this design is that some of the shelves are covered by the lowered board. To get to their contents you will have to lift the board.
With built-in TV
Most bedrooms have a TV. In recent years, they have become completely flat, which allows you to mount the screen on a wall or install it in a closet. This is convenient if the furniture occupies the wall opposite the bed. In this case, a niche is made to fit the TV in the closet with a small gap. The location of this niche should be such that the screen is opposite the bed. This section can be left without a door. Then the space under and above the screen is filled with drawers or open shelves. But more often decorative items or books are placed on the shelves.
Sliding wardrobe with a TV inside Drawers at the bottom, interior decorations at the top The doors are ordinary hinged, but if desired, you can make sliding ones It’s important not to push the TV deep, space for ventilation is necessary
If the TV is completely flat, it can be built into the door leaf of the wardrobe. But this requires a super-strong caster system, as even the flattest screen weighs a hefty amount. In addition, it is still necessary to think over a system for fastening the wires, which is also quite expensive. In general, this method is expensive, although I must admit, it looks better.
Screen mounted in wardrobe doors
Another option can be seen in the video. By the way, there was demonstrated a filling option with a small number of shelves and drawers - that’s what the customer wanted.
With a workplace
Another non-standard solution is to create a workplace in the closet. Today this means a small table for placing a computer and a chair. It’s not a problem to make a table, even a folding one, and slide a chair under it. The guides along which the doors move may interfere, but there is no escape from this.
Designing a wardrobe for a bedroom with a workplace is not so difficult. If you are planning to make a corner wardrobe in the bedroom, you can order a computer desk from Gol. They will fit perfectly there and there will be no problems with what to place in an inconvenient area. The ideal option is to close the doors and order
The space on top can be used for books
In general, if you don’t have a separate workspace and nowhere to put a computer desk, then a wardrobe in the bedroom is a good option.
Functional elements
Since the wardrobe is a permanent structure and is intended for long-term use over many years, it is important to carefully consider the composition of its equipment. The modern market offers a wide range of high-quality retractable and stationary functional elements to suit any need.
Due to the low cost, basic configurations are usually equipped to a minimum - only stationary shelves, drawers on roller guides and longitudinal rods for hangers will be installed in the furniture. This set satisfies the needs of most owners, but does not allow the full potential of the design to be revealed. Therefore, in order for the filling of the wardrobe to bring maximum benefit, you must be prepared for additional costs for the installation of auxiliary functional elements.
Among the most popular standard devices are:
- Pantograph (furniture elevator). A mechanism that allows you to lower the horizontal bar to the required level.
- Mesh baskets (pull-out, stationary). Metal wire baskets for storing clothes and shoes.
- Linen baskets (with fabric bag). Designed for storing used and dirty linen.
- Transverse (end) hangers. Typically used in narrow structures when using a classic rod is impractical.
- Spiral hangers. Screw design for more organized storage.
- Carousels for hangers. Rotating mechanism for attaching hangers.
- Trouser holders. A retractable or stationary mechanism with several small rods/hangers for storing trousers.
- Drawers with cells. Drawers with dividers for storing accessories, jewelry, organizers or underwear.
- Cascading shoe racks. A system of several inclined shelves with mesh or anti-slip coating.
- Built-in ironing board. Folding one-piece or retractable folding ironing board.
Also, depending on personal preferences or wishes, highly specialized holders/baskets can be made to order for storing household appliances, televisions, collections of accessories, toys, hobby items and any other things.
