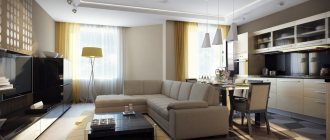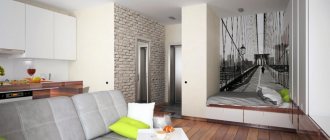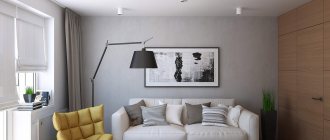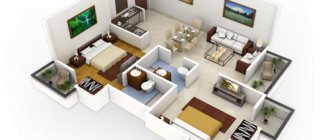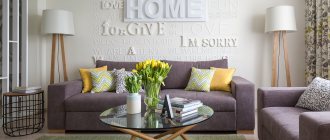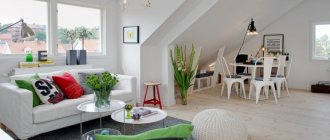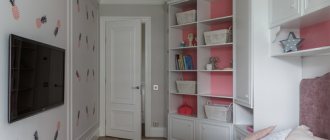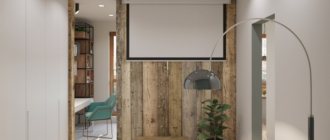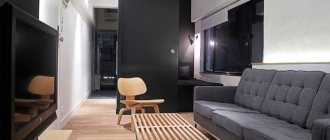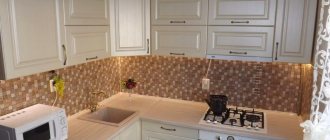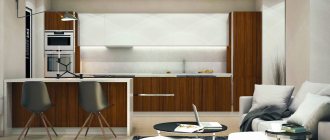Owners of small-sized or one-room apartments quite often wonder about arranging a comfortable and beautiful interior, but they do not have the opportunity to increase the area. The only option remains redevelopment - allocating a separate area for sleeping, relaxing, eating and hygiene procedures. It is very difficult for a person without experience to place all the necessary zones in an area of 38-39 square meters, but if you look at the ideas that we have collected in one article, you can find a solution.
The design of a one-room apartment of 38, 39 meters should be light, without unnecessary decorative elements, but at the same time functional and practical. After all, very often people, even just one or a couple, have to live in such an interior for several years. So, in our selection there are five beautiful interior design projects for one-room apartments with an area of 38-39 square meters. Happy viewing!
Completed design project for a one-room apartment of 39 square meters
The interior of a 39-meter apartment assumes that there is no strict distinction between the kitchen and the bedroom; the functional areas are indicated only visually. And the light color scheme is conducive to a pleasant pastime.
A minimum of decor, a combination of light classics, Provence and modern elements made it possible to create an interior that is pleasing to the eye.
Author: Anna Markovina
One-room apartment with an area of 38 m2
This interior was thought out for two residents - a young married couple without children. The main concept is ergonomics and functionality. Due to budget constraints, no major alterations were made except for the entryway and hallway.
Nevertheless, the design of a small one-room apartment turned out to be pleasant and neat, with everything necessary for a comfortable life. The bedroom area is separated from the living room and is limited by a small partition of louvered doors.
The author of the project even managed to select a study room, placing it in the sleeping area.
It was possible to increase the functional area in the kitchen by using the window sill as a countertop.
Author: Oksana Tsymbalova
Design of an apartment with an open plan of 2 rooms (50 sq. m.)
Dedicated to lovers of open space! Studios with an open plan are an excellent solution for those who do not like walls, preferring space. It would seem that an apartment of 50 square meters is not that big. However, by removing the partitions, the impression of simply a huge living space is created.
1. There is enough space for everything.
On the 3D layout below you can see how much free space there is in the apartment, despite the fact that all the main zones are present: kitchen, dining room, living room, bedroom and office! Small partitions allow you to separate work and rest areas.
Open space is created by eliminating partitions
2. Even more freedom.
If you like a more free distribution of interior items, then pay attention to this design. The living room is separated from the dining room by a small partition and a TV stand. The privacy of the bedroom is created by using the closet as a zoning element.
Open layout with a small partition between the kitchen and living room
A small partition is a good solution, since it allows you to visually separate the kitchen from the living part of the apartment, but at the same time it is not a full-fledged wall that hides precious meters.
The partition does not hide the space too much, but successfully zones
You can try out any design option you are interested in in our program and try it on in your apartment. You can get ideas from the Internet. Look at the photo - the design of a one-room apartment of 40 sq. m in a modern style, as well as layouts of larger two-room apartments are offered by many sites. Found interesting options? It's time to download the "Interior Design 3D" distribution kit in Russian for free and start creating!
One-room apartment project “Red Room”
A small apartment with an area of 39 square meters is located in a house built in 1917. This interior is intended for a single young man, but the authors of the project tried to preserve the spirit of an old Moscow apartment, combining modern decoration with antique items.
The design incorporates art from across the centuries, such as the red Chinese cabinet that catches your eye as you enter the living room. The oriental touch is supported by the shape of the chandelier above the table and wooden blinds on the windows. The unusual red finish of the toilet is also reminiscent of Asian motifs.
Author: interior design MO
Selection of furniture and textiles for decorating an apartment of 38 sq. m.
When designing a studio of 38 sq. m. photo it is recommended to use light colors. If necessary, such an interior can always be diluted with colorful accents. The interior will gain vibrancy and individuality due to bright curtains, curtains, paintings, and flowers. Arranging furniture around the perimeter is no longer relevant, especially if the goal is to save free space. A good option is to separate the kitchen and dining space with a bar counter. The best option is also considered to be the use of built-in technology. When separating the bedroom from the living room, you should use a wardrobe.
Cabinet furniture made in the form of an arch is perfect for storing things, inside of which you can place a TV, sofa or bed.
The choice of textiles depends on the interior; the shades must be combined. Oriental motifs are perfectly complemented by draperies. Japanese style involves the use of bamboo blinds. Maintaining order in the apartment plays an important role; things should always be in their place.
Modern interior of a one-room apartment 38 meters
Redevelopment of this apartment was not envisaged due to limited budget and time. It was necessary to ensure comfortable living in separate areas of the room and kitchen, for which a casual but modern design was chosen.
The interior was updated to be less "grandma-style" but still needed to fit within a tight budget. Some pieces of furniture were made to order according to the designer's sketches. Budget materials were used as finishing materials - laminate, ceramic tiles, wallpaper and suspended ceilings. Even the absence of plasterboard partitions or sliding doors significantly reduced expenses: it was decided to choose curtains as a way to separate the sleeping area from the living room.
A work area is located near the window, which can be used both for reading and for using a computer.
Author of the project: Zhanna Studentsova
Download the Interior Design 3D program
Create a design project for an average apartment in 3D mode quickly and efficiently
Interface language: Russian
Distribution size:98 MB
- ✔ The illusion of two.
Since 40 square meters is a very substantial footage for a one-room apartment, you can separate part of the space for the necessary privacy. For example, a quiet, cozy bedroom in the far part of the apartment would be an excellent solution. At the same time, it is not necessary to fence it off with a solid wall, taking away the footage. It is enough to choose a light partition that hides only the bed.
Let's select a closed bedroom area
- ✔ Bright corner.
An interesting original solution for an apartment with many windows. We will “sink” the sleeping area into a separate darkened niche, and use the rest of the bright space as a small cozy living room and kitchen. It turns out incredibly cute and practical.
The living room and kitchen with this design are very sunny
- ✔ Everything is in place.
A very “dense” design option that makes optimal use of every available meter. There was a corner for a workplace, a cozy bedroom, a comfortable living room, and a kitchen. Using partitions, two zones for work and rest are allocated.
There is a place for every needed zone
All three options, offering the design of a one-room apartment of 40 sq m divided into two zones, can be conveniently worked out to suit your apartment and needs using the “3D Interior Design” program. Here you will find an extensive catalog of furniture to furnish your apartment to suit every taste.
Design of a one-room apartment 38 meters after redevelopment
A small apartment with an area of 38 meters is located in Kyiv, in a house built half a century ago. The renovation costs were minimal, without redevelopment, but thanks to the talent of the architect, the design of this small one-room apartment has individuality and a warm atmosphere.
Preference was given to wood shades, since the windows face north-west, this decision turned out to be just right.
The owner of the apartment is a student who devotes most of her time to studying, but loves to receive guests. The designer’s task was to arrange separate sleeping and living areas. A large amount of wooden texture (or rather, its imitation in the form of laminate) on the ceiling in the living room, in the kitchen, and at the head of the bed creates a cozy homely atmosphere.
Architect: Maria Elmanova, photo: Andrey Avdeenko
Layout of rooms in an apartment and studio 38 sq. m.
Standard layout of a one-room apartment of 38 sq. m. involves repairs, which requires drawing up a real project. All rooms should be decorated in the same style; classics will be appropriate in any situation.
Painting walls in contrasting colors is one of the simplest techniques for zoning a common room.
Living room
A large number of functional areas in the living room can lead to the room looking cluttered. The optimal design option in this case is the Scandinavian style. In this case, you should give preference to neutral shades, wood, and there should be a minimum of furniture in the apartment. Light colors create a feeling of spaciousness in the apartment, the effect is enhanced by glossy surfaces. Floral ornaments will help increase the volume, so you should avoid them.
Bright living room in Scandinavian style with large windows without curtains
In the living room, it is recommended to prepare a sleeping area and place a bed. When zoning, it is recommended to use mirrored half-walls, television panels, transparent walls with screens, and partitions.
Additional storage space can be obtained by converting the window sill into a comfortable sofa with drawers inside
Kitchen
The average kitchen area in an apartment reaches 5-8 square meters. m. When living with a family, it is recommended to use a round table that can accommodate more people. A folding table or a table combined with a window sill will also help save space. The balcony can also be converted into an extension of the kitchen.
Lack of space in a small kitchen can be corrected by converting the window sill into a work surface
Hallway
When creating the design of a small corridor, it is recommended to abandon bulky furniture, which will save space. The installation of mirror surfaces, glossy floor and ceiling coverings will also help to visually expand the space.
A built-in wardrobe with mirrored doors is an excellent solution for a small hallway
Bathroom
Combining a bathroom and toilet will help increase the space. It is recommended to place the washing machine under the sink. When choosing a toilet, preference should be given to compact models; the tank can be hidden in the wall.
The combined bathroom makes it possible to install all the necessary equipment and appliances
Installing a shower instead of a bath will also help save space. Small ceramic tiles are considered the best finishing material; installing mirrors will also help expand the space.
A corner shower takes up the least amount of space.
