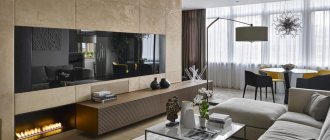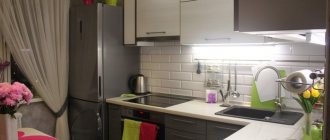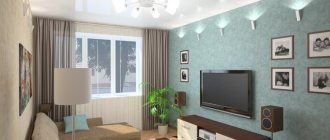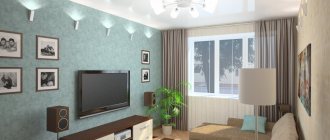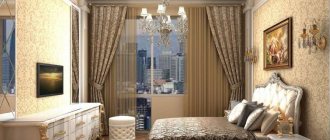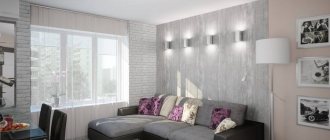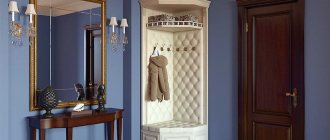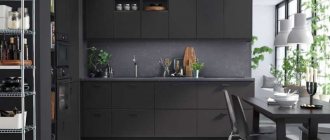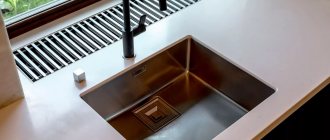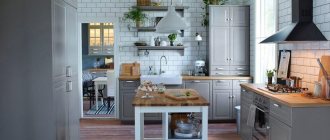Mass-produced houses, unfortunately, do not delight their residents with spacious rooms, which is largely due to the design features of large-panel residential buildings. Therefore, standard houses that are being built now (not to mention the “boxes” of the first period of industrial housing construction) are equipped with fairly small kitchens. We offer several options for placing furniture and equipment in kitchens in panel houses.
Kitchen design in a house series P-44
The dimensions of the rooms in the houses of the P-44 series are 8.5 and 10.1 m2. In reality, their area is somewhat smaller, since part of the space is consumed by the ventilation duct, an unauthorized entry into which is fraught not only with disruption of air circulation, but also with severe penalties. Choosing a place for a refrigerator in 8-meter kitchens becomes a serious problem. On the one hand, the water heating pipe does not allow it to be pushed into a corner. On the other hand, a refrigerator placed near a fume hood will visually overload the room.
Kitchens with an area of 10 m2 are much more convenient - the refrigerator fits freely behind the door, and the remaining space will be enough to install a linear or L-shaped kitchen, but using non-standard elements of smaller depth.
Corner layout for a kitchen with an area of 8.5 m2
With this arrangement, the headset will be able to compactly place all the necessary household appliances and at the same time obtain sufficient working surface area in the food processing and food preparation areas. The disadvantage of this layout option has already been mentioned: a refrigerator installed near the hood will dominate the interior.
1. Refrigerator; 2. Sink 1000 mm; 3. Electric stove; 4. Dishwasher 450 mm; 5. Table 400 mm; 6. Microwave oven; 7. Table 600 mm
Second option of L-shaped layout for a kitchen with an area of 8.5 m2
The best place for a refrigerator, especially a tall one (1.85 m), is in the corner by the window. Moreover, it is necessary to provide free space between the refrigerator and the wall - about 100 mm, so as not to impede the opening of doors and to be able to hang curtains. You can install a TV and a microwave oven on the ventilation duct on special metal brackets.
1. Refrigerator; 2. Washing; 3. Electric stove 600 mm; 4. Table 450 mm; 5. Working table; 6. Microwave oven or TV on a bracket
Single-row layout for a kitchen with an area of 8.5 m2
In this option, the refrigerator is installed in the corner of the room. As a result, the kitchen becomes much more spacious than in the version with a corner layout, but it will be possible to install a limited number of pieces of furniture and equipment here. Wall cabinets of shallower depth can be mounted on the wall.
1. Refrigerator; 2. Sink 700 mm; 3. Electric stove 500 mm; 4. Working table 800 mm; 5. Table 400 mm; 6. Wall rack 2,000x180 mm; 7. Dining table
L-shaped layout for a 10 m2 kitchen
The refrigerator is hidden behind the door. The countertop in the corner allows you to install a two-section sink. However, a full-fledged table will not fit between the sink and the ventilation duct. There are work tables on both sides of the stove.
1. Refrigerator; 2. Diagonal sink 900x900 mm; 3. Electric stove 600 mm; 4. Bottle holder 150 mm; 5. The tabletop is narrowed; 6. Table 800 mm
Second version of an L-shaped kitchen with an area of 10 m2
In this case, it is proposed to install a sink with a wing in the corner, and between the sink and the ventilation duct it will be possible to place a dishwasher or an additional work table 450 mm long.
1. Refrigerator; 2. Sink 900 mm; 3. Electric stove 600 mm; 4. Dishwasher 450 mm; 5. Tabletop or open table-rack; 6. Table 800 mm
- Kitchen
We design a kitchen with an area of 10 square meters. m with a balcony: 3 examples from the pros and useful tips
Which style should you choose?
Modern styles seem to be put at the service of optimizing space. Minimalism, industrial, Scandinavian, modern, high-tech - they all require clear forms, a poor color scheme and a minimum number of decorative elements. This helps make the room more spacious without cluttering it with unnecessary details.
Don't forget about the classics. It is always relevant. You just have to follow some rules:
- avoid pretentious, too voluminous fittings;
- do not use too many colors in the interior (3-4 are enough);
- give preference to facades of simple shapes, without carved patterns - the simpler the better;
- decorative elements (vases, sets, flower pots, textiles, figurines, etc.) are acceptable only in small quantities.
Kitchen in houses of the P-44T and P-44M series
The P-44T series is one of the modifications of the P-44 series, widely used in residential construction. In the houses of this series, a number of apartments have a bay window, which increases the size of the kitchens to 13.2 m2. Another modification of the P-44 series is the P-44M series. In one- and two-room apartments the kitchen area is 10.7 m2, and in three- and four-room apartments it is 12.4 m2.
The premises have a comfortable, close to square shape. The ventilation duct is placed in the corridor, which allows you to plan a full-fledged and most comfortable kitchen with a small square footage.
L-shaped layout for 10.7 m2 kitchens
A good, although not cheap, solution to the problem of choosing a place to install a refrigerator is to purchase a separate pair (a freezer mounted under the countertop and a low refrigerator). This option is perfectly suitable for kitchens with a bay window in houses of the P-44T series.
1. Refrigerator; 2. Corner sink; 3. Hob; 4. Dishwasher 450 mm; 5. Oven 600 mm; 6. Freezer; 7. Working table; 8. Microwave
L-shaped layout for a 12.4 m2 kitchen
Due to the absence of a ventilation duct, a diagonal table with increased capacity can be installed in the corner of the kitchen, and a sink moved closer to the refrigerator will create a comfortable workspace. The remaining area will freely accommodate a dining group.
1. Refrigerator; 2. Sink 1,000 mm; 3. Hob; 4. Dishwasher 600 mm; 5. Autonomous oven; 6. Diagonal table; 7. Combination working table 1,500 mm
What to do with the ceiling
- Whitewashing or painting is the simplest and most budget option. Does not require any special preparation, quite fast. Disadvantages include fragility and tendency to stains and mold.
- The suspension system is a rather interesting option, characterized by a reliable design. It will help hide imperfections such as unevenness. Disadvantage - requires initial preparation: gluing or plastering
- Stretching the ceiling is a practical and durable option that is easy to maintain. You can choose any color and any surface - glossy or matte. Disadvantages include the high cost of repairs if required.
Kitchen in a house P3-M series
The kitchen area in panel houses of this series is 9 and 10.2 m2. Here, as in many residential buildings built according to standard designs, the footage of this room does not depend on the number of rooms.
It should be noted that the rooms allocated for kitchens in the houses of this series differ not only in size, but also in shape: in one- and two-room apartments they have an elongated shape, and in three- and four-room apartments their configuration is close to square.
Corner layout for a kitchen with an area of 9.13 m2
The different shape dictates the corresponding options for installing furniture and equipment. In kitchens with an area of 9.13 m2, an L-shaped layout of the set will be optimal, while a shallow (20-30 cm) floor cabinet with open shelves can be placed near the ventilation duct.
The optimal place for a refrigerator is in the corner near the window, since this rather large appliance, installed at the entrance to the kitchen, can enhance the effect of the corridor. Between the stove and the sink there is a cutting table 800 mm long, convenient for processing food. Next to the sink is a dishwasher.
1. Refrigerator; 2. Sink 1,000 mm (two bowls of different volumes); 3. Hob with oven (dependent); 4. Dishwasher 450 mm (or table); 5. Table 800 mm; 6. Combined floor cabinet; 7. Base cabinet with open shelves (sloping, depth 200-300 mm)
Two-row kitchen layout with an area of 10.2 m2
If a large family lives in the apartment, an L-shaped, and even more so linear, layout may not be comfortable enough, so it is better to opt for a two-row arrangement of furniture. This option is considered the most functional for kitchens with an area of 10.2 m2. Converting the doorway into an arched one or changing the direction of opening the door will allow you to plan a kitchen with a double-sided configuration on an area of 10 m2 and freely place all the necessary household appliances and furniture in the room. For convenience, the oven should be raised to a height of 1,200-1,300 mm. In order not to break the line of the working surface, it is better to install it in a corner.
1. Refrigerator; 2. Corner sink 900x900 mm; 3. Hob; 4. Autonomous oven 600 mm; 5. Dishwasher 450 mm (or table); 6. Washing machine 600 mm; 7. Microwave oven; 8. Combined working table 300 mm; 9. Combination table 1,600 mm; 10. Bottle holder 150 mm; 11. Dining table 1,000x800 mm
Where to start a planning project
Before you begin renovating a Stalinist kitchen, you should evaluate the quality of the room: ceilings, walls, windows, floors. In some houses, the floors are still made of wood, so special attention should be paid to this.
Wooden partitions were used as walls. It is better to replace them with modern drywall. This will help eliminate the possibility of mold or other problems.
Kitchen in the house of the KOPE series
Apartments in houses of the KOPE standard series have a larger total area in comparison with apartments in houses of the P-44 series, however, the kitchen dimensions in both are the same and do not exceed 10.2 m2. This is directly related to the technological features of panel housing construction: the higher the number of storeys of a panel building, the smaller the distance between the load-bearing walls should be, and therefore the area of the premises.
The kitchens in the 22-story building of the KOPE series are smaller than in the 17-story building of the P44M series. For kitchens in houses of the KOPE series, L-shaped and single-row configurations can be considered optimal.
L-shaped layout
The ventilation duct in the kitchen is close in shape to a square. It allows you to organize a wide arch instead of a standard doorway or install a tall refrigerator nearby, which in another place in the room could turn into an undesirable dominant feature.
1. Refrigerator; 2. Sink 1,000 mm; 3. Electric stove 600 mm; 4. Table 450-550 mm; 5. Working table 1,000 mm; 6. Two-door table 700 mm
Two-row layout
For 3- and 4-room apartments, the best option may be a two-sided arrangement of the kitchen unit. In this case, the balcony door will not be a hindrance, and the working surface can be extended to the wall (you must remember to make inserts for the heating pipes).
1. Refrigerator; 2. Sink 1,000 mm; 3. Hob 750 mm; 4. Oven; 5. Dishwasher; 6. Microwave oven; 7. Working table
Color palette in the kitchen 9 squares
The leader of the color palette is Scandinavian motifs. White combined with wood grain and one additional bright color. The proportions of these shades are as follows: 70/20/10. In a kitchen of 9 square meters you can afford to experiment. Choose a contrasting kitchen design or a bright and rich one. Our recommendation is to make the background neutral and light with small splashes of color. After all, you can always complement the interior with decorative elements, textiles, paintings. And then the kitchen will sparkle with new colors.
Kitchen in a house PD-4 series
In houses of the PD-4 series, an 11-meter kitchen is attached to any number of rooms. The convenient, close to square shape of the room allows you to design a set of very different configurations. Unfortunately, the features of large-panel housing construction do not make it possible to create kitchens whose width is sufficient to implement the island model.
A classic island with dimensions of 1,200 x 1,200 mm simply will not fit into such a kitchen without problems (that is, inconvenient, narrowed passages). The island version requires a much larger room - at least 18 m2.
Corner layout
In 1- and 2-room apartments, the shape and length of the kitchen work surface is dictated only by the number and size of household appliances. The corner layout will not only allow you to install equipment in the most convenient places, but will also leave enough space for a recreation area.
1. Refrigerator; 2. Sink (two bowls of different sizes); 3. Electric stove 600 mm; 4. Dishwasher 450 mm; 5. Working table 800 mm; 6. Microwave
U-shaped layout
For 4- and 5-room apartments, the U-shaped kitchen layout is optimal, allowing you to place one wide or two standard refrigerators and the most complete set of household appliances. It is better to replace the dining table in the kitchen with a tabletop located near the window.
1. Refrigerator; 2. Sink 900x900 mm; 3. Hob 750 mm; 4. Oven 600 mm; 5. Microwave oven; 6. Dishwasher 600 mm; 7. Working table
Choosing a color
Small kitchen 7 sq. meters does not accept color diversity. The overall color scheme should be mostly light colors. If you want brightness, then it is better to use it in details and accessories. For example, a vase with a bright geometric pattern, flower pots with splashes, LED lighting.
Walls and floors should be neutral. Cool shades will visually add space, but it’s better to avoid colorful linoleum.
It is advisable to design the apron to match the walls or furniture. Pretentious drawings will take away volume from the room.
In the photo above, the apron with a pattern is made to match the countertop and dining table, so it looks harmonious.
Rules for transferring communications
In all of the above options for installing kitchen equipment, there is no need to extend communications when installing a sink. Flexible hoses are unreliable, so it is recommended to use rigid metal pipes for both hot and cold water. And when laying a sewer pipe, in order to avoid blockages, it is necessary to provide at least a slight slope.
So, dreaming of being able to wash dishes while enjoying the view from the window, calculate the approximate length of communications and multiply it by the probability of defects and the number of floors below you. One invisible crack or carelessly installed fitting can lead to very serious problems. That is why it is better to entrust the work to either a DEZ employee (since this organization is responsible for the condition of utility networks) or to a company that installs kitchen equipment, and if necessary, be sure to draw up the appropriate documentation. At the same time, all work should be carried out only using materials from the DEZ or a specialized company, since when purchasing pipes and other equipment on the market, it will be impossible to receive compensation for your flooded apartments from a market trader.
Design: Yulia Barshevskaya. Photo: Olga Shangina
Design: Yulia Barshevskaya. Photo: Olga Shangina
Almost all kitchens require relocation of power outlets - builders place them with complete disregard for the design features of modern kitchen appliances. Electrical installation work must be carried out extremely carefully, in compliance with all requirements, state standards, building codes and technical conditions. It is important to remember that it is better to install a socket for connecting an electric stove or an independent hob at a height not exceeding the height of the plinth (100-170 mm depending on the design of the kitchen) - a removable plinth provides unhindered access to the socket if necessary. A regular ceramic socket is suitable for connecting a microwave oven, oven and electric kettle. The installation of electrical installation products should also be entrusted to a specialist who, in the event of an accident, is responsible for his work.
Lighting and decor
To save space, it is better to abandon the chandelier, as it will look too bulky in a small room. Small lamps and lighting in the work area would be a better solution.
When decorating, you should follow the rule “the less, the better.” Voluminous curtains with large and bright patterns will not add coziness, but will only “shrink” the room. In modern styles it is better to use roller blinds. Textile ones are more suitable for classic design.
Tips for choosing furniture for panel kitchens
In most mass-produced homes, a large ventilation duct in the kitchen is a serious problem. It significantly limits the length of the working surface and leaves an uncomfortable corner niche (105-110 cm wide and 45-50 cm deep), where it is very difficult to install equipment with a standard depth of 60 cm. A bulky table and massive chairs can eat up hard-won space and create significant inconvenience when working in the kitchen. The most practical in this regard are a folding table (600x800 mm) and ordinary stools. If, however, watching football matches and favorite TV series in the kitchen is only possible in a lying position, the best choice is a small, cozy sofa.
Functional window sill
The small kitchen has 8 sq.m. you have to use all possible surfaces, and the window sill is no exception. Here you have two popular options: you can make it an impromptu bench-sofa with decorative pillows or a full-fledged tabletop.
You can extend the kitchen set to the window sill, making them a monolithic L- or U-shaped structure. Or make a separate dining area out of it, expanding it or adapting a folding tabletop.
80 inspiring kitchen design ideas 12 sq.m. (photo)
Children's
The children's room in the design of a small 3-room apartment is the largest and brightest room. It was created with two children in mind, and designed in accordance with these plans.
In order to leave as much free space as possible for children's outdoor games, the idea of installing two beds was abandoned, replacing them with one roll-out bed: the second bed at night “rolls out” from under the first, and each child is provided with an orthopedic bed for healthy sleep.
So far, this room only has a storage closet and a study on the former balcony. Part of the room is reserved for a sports corner; a metal structure for gymnastic exercises has been reinforced there.
The design of the apartment is 63 sq. m. bright color accents are used, and they are especially relevant in the nursery. Green chair cushions, a multi-color world map on the wall and a red partition near the sports equipment greatly enliven the interior. Behind this partition there is a dressing room with its own entrance.

