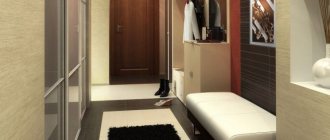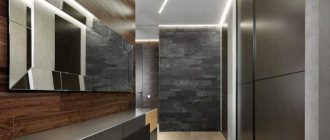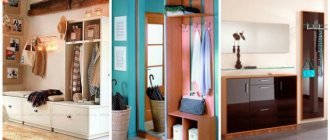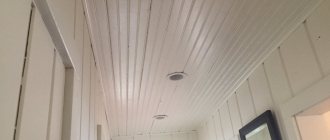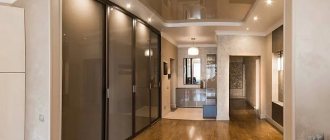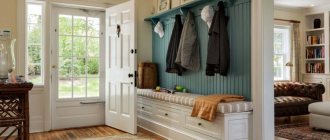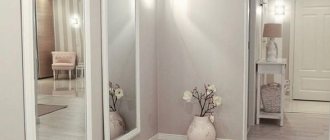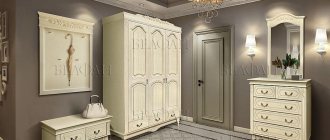The hallway is the place where guests form their first impression of the apartment.
The options for decorating the hallway today are striking in their diversity. That is why many people have stopped decorating their corridors in a boring and uninteresting way. Very often, the corridor becomes a full-fledged room in which you can put yourself in order, welcome guests and at the same time use it as a space where a wide variety of things are stored. The hallway room in the apartment carries a varied load: practical and aesthetic. Today, thanks to a special layout, the corridor can be turned into a full-fledged room.
Hallway room: design and finishing features
An important factor in the design of a hallway is its purpose. A large number of people pass through it. At the same time, it takes on the load from exposure to dust, water and dirt.
The choice of materials for the hallway should be responsible. You cannot choose cheap types of finishes, as they will quickly become unusable.
Outerwear, shoes, sleds, bicycles, and various boxes of equipment are often stored in the hallway. That is why it is important to decide on storage systems and surface finishing options. Floor coverings are subject to the most stress.
Types of finishes:
- Wallpaper;
- Wall panels;
- Decorative plaster;
- Tile;
- Stone.
When decorating the floor and ceiling, it is important not to overdo it with levels and shapes. Today, simple, even, smooth surfaces are in fashion. The same applies to the floor: it must be reliable, safe, and only then, beautiful.
Decorating the hallway area
Color. The next step is the choice of style and color, followed by the selection of appropriate finishing materials. The style of the hallway, as a rule, matches the style of the corridors, halls and living room. As for color, when decorating a small hallway you should give preference to materials in light pastel colors, since a dark room will seem even more compact. Although too light colors are also not particularly desirable due to soiling, especially if, when sitting or standing near the door, guests and hosts in dusty and damp clothes from the street will at least sometimes lean on the wall.
White hallway
Colors or shades can be combined: in a very narrow hallway, the bottom of the wall can be made darker and the top light. This will visually significantly expand the room. If the hallway is very narrow and at the same time high, it needs to be made visually lower - then it will seem at least a little more spacious. To do this, you can use the reverse technique to the previous one: make the bottom lighter, and the top, on the contrary, darker.
In a very spacious hallway, you can use both light and dark colors.
Walls in the hallway. The hallway walls can be painted, covered with wallpaper or trimmed with wood panels, including cork. An excellent solution would be to decorate the hallway walls with decorative plaster. Finishing with tiles, fabric, PVC or MDF panels is not very suitable for the hallway. The fabric is easily soiled, and the tiles and panels create a feeling of coldness.
To decorate the hallway walls in a classic style, choose cork panels or striped, checkered or plain wallpaper. By the way, a strip can correct the shortcomings of a room - a transverse strip will visually expand the room, but make it visually lower; longitudinal, on the contrary, will raise the ceiling, but bring the walls closer.
When creating hallway interior , give preference to floral wallpaper or wall cladding that can be painted with light paint. Also, wall decoration with plaster is perfect for country hallways and corridors, or you can even get creative and line the wall with glazed decorative bricks.
Country hallway
To design a hallway in an Art Nouveau or avant-garde style, choose rich colors, combining colors in interesting ways.
If you need to separate the hallway area from a large hall or long corridor, use different wall decorations: decorate the walls in the hallway with one material, and use another in the so-called “lobby” area (the one into which the hallway flows).
Hallway design: floors. Using different floor coverings is another effective technique for zoning. The most common option is to lay porcelain tiles in the hallway area, while in the hallway or hall the floors are finished with laminate, parquet, linoleum or carpet. Firstly, tile is the most resistant material to external influences. This flooring in the hallway area is easy to care for. And secondly, this will limit the hallway area, beyond which a person who has come for a short time will not go out without first taking off his shoes. To make the distinction even more obvious, the tiles can be raised at least slightly, creating a podium of one or several tiers.
Highlighting the hallway area by combining floor coverings
In addition to porcelain stoneware or ceramic tiles, moisture-resistant laminate, linoleum or parquet boards are laid the floor in the hallway However, tile is still preferable.
Hallway design: ceiling. The ceiling in the hallway can be anything (either suspended or suspended - both plastic and plasterboard), but the color is preferably light, preferably white. In a high hallway, the ceiling can be multi-level. There is no excess light in the hallway area, so when you lower the ceiling, be sure to consider a built-in lighting system.
Continue reading the article “Hallway Design. Part 2".
Is it possible to redo the corridor?
Very often, apartment owners have a desire to redevelop their space. This can be done, but only after obtaining the appropriate permission. The most popular way to expand a room through a corridor is to demolish the walls.
It is important to note that if the wall that connects the corridor and the adjacent room is load-bearing, then redevelopment is prohibited.
There are ways to remodel a hallway by making the door openings larger. You can also change their shape and size. But these actions also require permission.
Options for changing the size of the corridor:
- Add the required dimensions using the adjacent L-shaped room.
- Reduce the length of an overly long corridor by increasing the area of the bathroom or using furniture.
- Divide the corridor into several parts using an arch or partitions.
You can change the geometry of the room without demolishing the walls. There are methods that do not require permission. The most popular and effective: changing the size of the room using partitions and arches.
Zoning different rooms
Functional division of space into different zones helps save additional time, space and finishing materials. Zoning a room into two private parts makes it more elegant, original and cozy. We will look at the most popular types of separation.
Bedroom and office
A secluded place for relaxation and sleep can double as a task room. Most often, the bedroom is zoned into a space for relaxation and a mini-working office. One of the most popular options for proper decoration is sliding doors. Their design resembles a wardrobe. The appearance may resemble translucent weightless paper or unusual glass canvases. Decorative designs are considered another good way to zoning a bedroom. Other decorative elements can be built into them. For example, niches for clothes, an aquarium, lighting.
Children's and playroom
A children's room is a place where a child not only spends most of his time, but also grows, dreams, and develops. Therefore, parents often zone one spacious room into a children's and play area for greater comfort for their child. An aesthetic, safe and creative option for dividing can be called zoning using bright high shelves on which you can place a lot of soft toys or books. Colorful fabric screens depicting your child’s favorite characters will also look beautiful and original.
Living room and bedroom
Another great opportunity to wisely divide the space in a small apartment. False partitions (which will also be a niche for books, clothes or decorative elements), furniture (tall cabinets, large shelving, chairs of unusual shape), as well as arches can help in this difficult task. The latter option will fit perfectly into classic interior designs.
Kitchen and dining room
If when dividing a bedroom into a place for relaxation and an office, preference is most often given to maximum privacy of one and the second zone, then in the zoning of the kitchen and dining room, functionality and utilitarian goals play a big role. For example, a podium will look more impressive and cozy than a glazed partition. At the same time, household members and guests will be able to communicate while cooking. Podiums with a height of 6 cm or more visually “raise” the work area, making it an original design technique. Additional lighting can also add some extra flair.
Bathroom and toilet
In this case, it is optimal to resort to the simplest zoning methods. Separation using weightless screens (which will definitely make the bathroom more comfortable), sliding glass doors, as well as other decorative structures that must be in harmony with the overall style solution.
Hallway layout: basic principles
The corridor performs a wide variety of functions. It prevents noise and dust from entering living rooms, provides the opportunity to store a large number of things, and connects living rooms. Before you start drawing up a project, you need to make a list of initial data.
It is important to determine the necessary functional areas before starting the planning process.
Attention should be paid to such an important factor as the number of people living in the apartment. The amount of furniture and the area of free space will depend on their quantity. In order to understand which zones will be necessary, you can mentally play out the situations that will occur in the corridor.
Basic planning principles:
- Identification of functional areas;
- Selection of necessary furniture and equipment;
- Selection of interior items and lighting.
The choice of dimensions and spaciousness of furniture depends on the area of the room and the things that are going to be stored there. It is important that the furniture does not take up all the space. Today, modular designs that combine simplicity, conciseness, practicality and style are popular.
Features of the layout of a small hallway: a minimum of problems per square meter
Few people are satisfied with the size of their own home, but a successful design of the corridor and rooms can reconcile us with the choice of budget housing. Moreover, the tendency to purchase small apartments can be seen in all countries and carries a rational message - it corresponds to the culture of mobility, freedom, and development.
Asceticism
One to one and a half square meters of space allocated for the hallway in a studio apartment should not plunge the owners into despair. Actually, what needs to be done when entering the house? Remove shoes and outerwear. Let's remember reasonable minimalism - a hook on the wall, a console seat and a shelf for two pairs of shoes will fit even on 1 m2.
Laconic design of a small hallway
Expressive accessories
Limited space, it would seem, frees you from both the worries of purchasing furniture and the costs of finishing, but it can carry an interesting artistic idea. The layout and design of a miniature hallway in the spirit of forced minimalism does not exclude the use of unusual art objects.
Bright accents in the hallway
An openwork forged hanger, bronze hooks, a brutal metal stool, a mirror in a thin frame on a wall or door, an exquisite reproduction or a bright poster in a narrow wall, exclusive lamps - these items are characteristic of certain architectural styles.
Exclusive lamps in the decor of the corridor
It makes sense to choose an accessory that matches the design concept of the house, for example, a recognizable element in the spirit of loft, pop art, art deco, country, and then, in addition to its utilitarian purpose, the hallway will acquire a certain charm.
Accessories should be in harmony with the overall style of the house
A critical look at partitions
A partition is not a wall; it can be moved. If in the micro-hallway there is a non-load-bearing wall separating the corridor and the room, part of it can be demolished and a cabinet or a niche can be built into the resulting opening. Such an expansion is justified if the corridor is disproportionately small compared to other rooms.
Wardrobe built into a niche
A built-in wardrobe is, of course, practical, but if the area of the apartment allows you to store most of your outerwear in another place, you can opt for an elegant version of the hallway: make a niche, put a sofa in it (quite functional, with shelves for shoes under the lid), next to it - a narrow wardrobe or open storage systems, by the way, they are in great fashion. A large mirror opposite and sconces on both sides will complete the design.
Organization of a rest area in a niche
It is important to choose effective local lighting. A well-lit corner becomes hospitable, and, in addition, the flow of light in this case acts as a zoning tool.
How to make a room from a corridor
Today, redevelopment of premises has become quite a popular activity. This solution opens up wide possibilities in the design of rooms. But such a combination of rooms has its advantages and disadvantages.
In order for the corridor to become part of the room, permission from the relevant authorities is required. Permission cannot be obtained if the wall that is planned to be demolished turns out to be load-bearing.
After receiving permission, you can begin repair work. It is better to combine rooms with the help of professional craftsmen. After re-walling and unifying the space, it’s time to start decorating it and arranging furniture.
Advantages of combining rooms:
- Expanding the area of the premises;
- Greater penetration of light into the room;
- Unlimited design possibilities.
Such an association has its drawbacks. It promotes the penetration of dust and dirt throughout the entire area. This entails more frequent cleaning. The door will need to be properly insulated, since the penetration of cold will also be large.
Things to consider
When deciding to combine two rooms, you need to consider the following:
- The law prohibits moving kitchens with gas stoves. They cannot be combined with other rooms either. An option to solve this problem could be an enlarged opening with sliding partitions;
- Any redevelopment must be approved. Even moving a doorway requires permission from a specialized organization. When preparing a plan for demolishing a partition, make sure that it is not load-bearing. This will save time for you and the organization that will coordinate the project;
- Combining the kitchen with the hallway requires the installation of a ventilation system. Otherwise, all kitchen odors will be absorbed into your outerwear.
When deciding to demolish the partition between the kitchen and the hallway, weigh all the pros and cons of such a redevelopment. If the extraordinary idea of combining them is not a whim and has a basis, then you can safely get approval and begin repairs. Having thought through all the details, making the right choice of materials and furniture, the result can be a large, bright space that is comfortable and stylish.
Another example of a layout.
Arranging a hallway room in an apartment (video)
The hallway is an important place that unites living rooms. The hallway protects the rooms from dust and dirt and serves for storing things. Today, many are trying to combine a corridor with another room, as in Moscow layouts, in order to expand the area of the room. Usually such a room is a hall. Permission is required to connect rooms in a house. A description of how this is done can be found on the Internet. You can also see examples and photo instructions. A combined hall with windows will make the room brighter. If the passing room requires extension, it can be enlarged by moving the toilet.
Design options for a narrow corridor
Each designer who designs the interior of a narrow corridor in an apartment will present several photos and offer original solutions. Here are some examples that you can use to turn a narrow room in your apartment into a spacious space using design. We hope you will be inspired by real photos.
Examples of design after renovation:
A sliding wardrobe with mirrored doors will fit perfectly into the interior of a narrow corridor. You can place it on any wall, but preferably on an end wall. Such furniture allows you to neatly put away all your clothes and shoes. The room will always look decent and clean.
Glossy long wall. When renovating a narrow corridor, one of the side walls can be covered with glossy panels, which will reflect the ceiling and side light and visually increase the area. Don't overwhelm her with furniture. It is better to decorate it with paintings or photographs in frames.
Visual illusion using photo wallpaper or landscape panels. This is a successful technique for increasing space and filling the room with air. Choose panels with warm and light tones, avoid bright spots of light and dark accents. Large images of people and animals are not recommended.
Zoning with contrasting flooring
A well-chosen rug attracts attention. If the carpet has a large geometric or floral pattern, the room will seem much more spacious.
Try to avoid dark color spots on the carpet. Any heavy accent in the interior will work against the main goal of increasing the volume of the room.
Design of the hallway of the room (interior photo)
How to choose
The complex geometry of the room is a reason to opt for radial sliding wardrobes. In a very narrow room, the hinged doors of the storage system will block the passage, so it is better to give preference to a cabinet wardrobe with sliding doors or a functional built-in model.
A corner hallway is an ideal solution for a square or elongated room, where it can be placed near adjacent walls. This installation option is not available with cabinet and modular furniture. In hallways with stairs, built-in storage systems are used to organize the space under the stairs.
Scandinavian bedrooms and hallways in the same theme
If the bedroom opens directly from the corridor, it is logical to make the rooms in the same style. It turns out that the bedroom continues the hallway, and if both rooms are not very large, this will even work as a visual technique for expanding the space.
A similar finish is the first point to start from. You can simply plaster the walls and paint them white. And do this in two rooms at once - the bedroom and the hallway. But if this finish seems too simple to you, then, first, at least play with the shades. The same white color has a lot of them. Frosty blue, pearl, cream – there are plenty to choose from. And with nuances of lighting, the same color looks different in different interiors.
In order for the bedroom and hallway to harmonize with each other, they should be decorated in the same color scheme
Wallpaper is used less often. In a bedroom, this could be one accent wall and that will be enough. The classic option would be brickwork; white masonry is typical for a Scandinavian interior.
As for the floor, natural wood is preferable. It will make the white space warmer, as if it will warm the interior. More often it is light light pine, or birch and beech, but the Scandinavians do not really like wood with a reddish tint. White wood is used more often.
The ceiling is white and smooth; multi-level structures are usually not used. But spot lighting can also be in two rooms at once, and the lighting pattern can be the same. But there should be a lot of lighting - both basic, local, and exclusively decorative.
The main features of Scandi style
The Scandinavian style is light, natural and simple - that’s why it’s so attractive. Scandinavians create a warm and cozy interior, and this is their prerogative, and luxury is a second question. If you decide to renovate and plan to use images of Scandinavian interiors in your home, you will have to adhere to some rules. True, following them is very interesting and pleasant.
The main feature of the Scandinavian style is the simplicity of room design
The main features of Scandi style:
- The dominance of white and its variations in the interior. Without rich color accents, white will be boring and mournful. Yellow, red and green shades are welcome, often accompanied by frosty white and deep blue.
- Materials should be as natural as possible. And these are, first of all, wood, real stones, metal, glass, leather, linen, ceramics. The warmth of nature is transferred to the mood of the interior.
- The furniture is practical and functional, without overshadowing the decor. Furniture is usually selected from light wood species. Textiles, suede, cotton, linen, and leather are used for upholstery.
- The decor is simple and bright. It shouldn't be a lot, but it will be meaningful. Originality and naturalness, even in small things, are one of the tenets of the style. The same glass vases will interestingly reflect the rays of the sun, and this will be a natural decor in the room.
She loves style and mirrors - they fill the rooms with even more light, making the space visually larger. Textiles are always carefully selected. Candles, porcelain and ceramics are also integral attributes of Scandinavian decor.
Built-in storage
Using a lightweight, pass-through shelving unit with open shelves, you can create an obvious separation between two rooms. By installing this furniture against the wall or perpendicular to it, the owners will receive a new area for storing small items and an original interior partition. To emphasize its “airiness”, the colors of the cabinet are chosen from light shades.
Entrance door
The entrance door must have good heat and sound insulation. In addition, the element will “loom” constantly before your eyes, because the wall that previously separated it from the recreation area no longer exists. For this reason, avoid using overly bright colors in the design, as this will quickly become boring. Also, you shouldn’t make the door as neutral and inconspicuous as possible; you shouldn’t let it blend in with the wall decoration. Designers advise finding a middle ground in colors that will not irritate and at the same time emphasize the presence of a way out of the room.
(no votes yet)
What furniture is needed in the hall
A small corridor will only accommodate a compact built-in wardrobe, a small banquette or pouf, a narrow console that acts as a dressing table, and a wall mirror.
Hanging cabinets visually lighten the interior of a small hallway and simplify cleaning
In a more spacious room they put:
- large wardrobe;
- floor mirror;
- soft sofa;
- several ottomans;
- floor hangers;
- shoe cabinets;
- corner cabinets.
Options for arranging furniture in the hallway need to be thought out in advance.
Options for increasing the hallway
The size of the hall is extremely rarely truly increased by moving the walls. Most often we are talking only about visual expansion, which is achieved through the use of light colors and huge mirrors. One of the walls is decorated with 3D photo wallpaper, fake light windows, and shiny light paint. If some doorways are replaced with wide arches, there will also be more space by connecting to the rooms.
A narrow space can be expanded with mirrors on one of the long sides
Modern interior styles
Find out about the latest design trends with descriptions and photographs of fashionable hallways.
Classical
The laconic classic looks noble and emphasizes the taste of the apartment owners.
In this interior, raw elements are unacceptable, which are welcome in high-tech, modern or loft styles.
The classic style uses a light palette for walls, floors, ceilings and furniture, a choice of natural materials or their imitations, and an integration of ornaments including stucco, blacksmithing, etc.
High tech
High-tech, with its desire to remove everything unnecessary, is another suitable option for city life. However, many people find this style uncomfortable. One of the most unusual solutions that is suitable for hi-tech is to place flush-mounted neon lamps of different colors along the wall. This will definitely add variety to the interior.
Minimalism
Minimalism or eco-minimalism—with its penchant for uncluttered spaces—is ideal for any small space.
Original
Pastel colors may be the best option. However, to give the room a unique look, you can also create bright contrasts. Carefully arranging a variety of furniture that combines several colors can give the desired effect. For example, by decorating the walls with soft panels and installing bedside tables, you will turn your hallway into a cozy corner.
DIY wall decorations or custom wall murals can make your entryway feel more spacious and full of color. And fancy wall hooks, hangers, wall accessories with unusual decorations can fill the room with uniqueness, creating a special atmosphere.
You can lay a carpet with an original pattern. Paste the same motif on one wall and on the ceiling. High-quality wall panels and a mirror wall are ideal options for decorating the exterior of the hallway.
Unique shades of cabinet fronts, doors, floors or ceilings in a checkerboard style will make even your wildest fantasies come true. Plus, a deep, slightly solid color will leave an unusual mark on your guests' first impression.
Provence
If the room should be decorated in Provence style, then follow these rules:
- Use natural finishing materials or their analogues.
- Keep your color scheme light by using lavender, cream, pale blue and other pastel colors.
- Use vintage accents and handmade accessories for decor.
Loft
The interior, designed in a loft style, looks raw and brutal. But it does not have to consist only of brick walls. The space can be decorated with other interesting accents.
Organizing a hallway in an apartment does not require large expenses, since natural brick, concrete and wood with an antique effect are allowed in the decoration.
The color range is not limited to dark shades. You can also use a light palette with contrasting details.
Art Deco
Considered luxurious and somewhat artsy, this style allows for bolder ideas and custom details. It can have several levels of ceiling, stucco, textured walls and so on.
If you are planning to decorate a room in an art deco style, you will have to give up budget furniture and cheap decor.
It should contain only expensive materials, for example:
- Ceramic tile.
- Varnished wood.
Scandinavian
This style is built on an abundance of free space. Therefore, only compact furniture is used. The accent color is white combined with pastel colors.
In the Scandinavian direction, elements of high-tech, loft or modern minimalism are allowed.
Lighting
The corridor, in the vast majority of cases, is completely devoid of windows, so the presence of sources of artificial light is a paramount issue. A pair of flat ceiling lights are mounted in a tight space, and the mirror is illuminated by LEDs located along its perimeter. In more spacious rooms, voluminous chandeliers, sconces and even floor lamps are installed. If there is a built-in wardrobe, it is illuminated separately.
In order not to look for keys or a door handle in the dark, the entrance room should be literally flooded with light
For general lighting, you can use built-in ceiling lights; the entrance area is often highlighted with a central pendant, and sconces are hung next to the mirror
If the bedroom is in the hallway: is this possible?
Of course, such a case is extremely rare. And, of course, you definitely won’t find anything like this in the middle of the hallway. But new apartments often have a very spacious hallway. And not everyone understands how to rationally use this space. So, if the hallway is really wide, you can divide it into two parts. This is done with a partition wall, more often with a plasterboard structure or glass sliding doors.
In a small apartment, a sleeping place can be stylishly separated from the corridor by a small plasterboard partition
Behind this wall there can be a small sofa. During the day it can be used as a secluded corner - there you can read, drink tea, chat with a friend. Well, at night the sofa can be an additional sleeping place. It is very convenient if the footage of the hallway is really large, and you want to use it somehow rationally. With a reasonable approach, it will not only be practical, but also very beautiful.
Types of design
There are a huge number of ideas for arranging small hallways. The standard design involves a cabinet or hanger with the addition of accessories. For example, calm, warm colors encourage relaxation and a calm atmosphere, while a vase of flowers adds vitality and relieves the interior of emptiness and boredom. A spacious corner cabinet hides everything you need; keys and a notepad are placed on the corner shelves.
A white corner wardrobe with niches for shoes at the bottom and accessories at the top looks simple and at the same time stylish with a matching sofa and bright textiles. A small table with a gold frame adds warmth and coziness.
The small space of the narrow corridor is compensated by open hangers and a functional bench and built-in drawers of different sizes. The zoning is done correctly: the ceiling, floor, door and part of the mirror, made to look like wood, make the atmosphere warm; on a neutral white wall with a wood texture in a delicate pistachio shade, the “dressing room” area is highlighted. The shallow white cabinet blends well with the wall without drawing attention to itself.
You should also consider interesting new items in arranging the entrance space in an apartment or house. The minimalist style is made in cool colors. The wall is decorated with faux stone tile panels, the light floor creates contrast and expands the space, and the coat rack is the main decorative element. Its color scheme is like a continuation of the floor covering, and the metal rod skillfully combines with the wall.
A striking example of airiness and lightness in arranging a hallway. Metal supports connect the lower parts to create additional useful space for shoes; the idea is completed by an umbrella box.
A strict and stylish hallway in black and white. Glossy facades make the color deep and rich. Matching accessories (vases, shelves, books) complement the look of a modern, ascetic design. White walls and furniture with a hanger become invisible and therefore do not take up space
All attention is focused on the long-pile carpet and cabinet
Storage space for outerwear is thoughtfully located in the closet, and open hangers serve as “temporary” holders. The wall is interestingly decorated with colored wallpaper and the hanger itself in the form of a tree, which complements the natural floral print of the wall.
There are also more unusual design ideas, for example, an all-white hallway with a custom metal hanger that is attached to the ceiling. A long corner hard bench adds formality and functionality. Framed black and white photographs break up the white atmosphere. A floor made of carelessly painted wood guarantees the dynamics of the idea.
The complex and multi-layered design of the furniture set will not allow you to get bored in such an interior. Photo printing and well-chosen bright objects make the image of the hallway unforgettable. The seemingly small size of the furniture is more than justified by its functionality. The presence of drawers and a hidden niche for clothes, shelves and even a shoe stand fully justifies the unusual design idea for small hallways.
