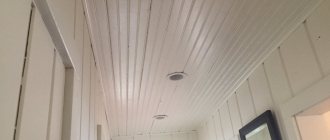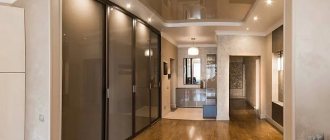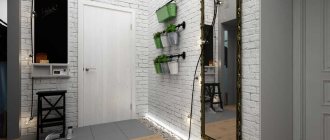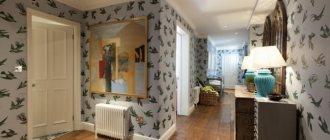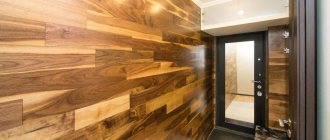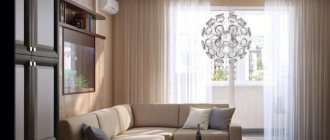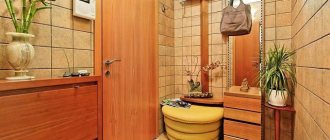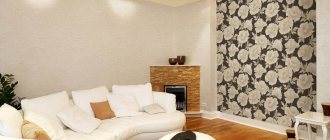Sometimes the assortment in stores is striking in its monotony. Many apartment owners know that choosing furniture for the hallway is very difficult. If the room is small, then the cabinets simply do not fit into it or fill all the free space.
But owners of spacious hallways also find themselves in a difficult situation - the presented models do not always meet the owners’ needs and often look ridiculous in a large room. The answer is a DIY hallway.
If you cannot choose a suitable cabinet, then do not be upset and think about creating the ideal furniture for the hallway with your own hands. This approach will help you save money and also get a model that suits you in all respects.
Will a novice “home master” be able to cope with such a task? Yes, the desire and availability of all the necessary tools and materials will lead you to a positive result. Of course, inexperienced craftsmen are better off sticking to the simplest models.
But those who have made furniture more than once can create a real work of art.
To make it easier for you to understand complex work, we have prepared special instructions, drawings and diagrams.
How to make a hallway with your own hands?
First, you should decide on the model and dimensions . If we are talking about a tiny room, then you should not overload it with furniture - use a standard hallway with a small compartment for outerwear, shoes and necessary things.
In the spacious hallway you can place a spacious wardrobe. If the space allows, then such a closet can easily turn into a real dressing room - the dream of every woman. The costs of such a complex project increase in proportion to the size and content of the cabinet.
You may also want to consider an option that compromises between space and appearance. So, corner hallways visually look much smaller. But at the same time, the greater depth allows you to place a lot of things inside.
Having chosen the appropriate model, you can begin taking measurements and preparing calculations. Also be sure that you have all the tools that professionals use.
What elements can a hallway consist of?
Depending on the needs of the owners and the size of the room, the following elements can be installed:
- a hanger with hooks for clothes (most often made in the form of a stand);
- wardrobe;
- shoe cabinet;
- cabinet with roll-out drawers;
- shelf for hats;
- console with shelves (most often attached to the main cabinet);
- mirror;
- sitting
All interior items can be assembled into a single structure or installed in the form of separate modules.
Three-leaf corner wardrobe in the hallway
If the dimensions of the hallway do not allow you to place a full set of furniture, you can limit yourself to an open floor or wall hanger.
Wall hanger
Required materials and tools
Prepare in advance:
- saw or jigsaw,
- screwdriver,
- sandpaper,
- construction knife,
- furniture screws,
- roulette,
- corners,
- loops.
You will also need material for making a hallway . We recommend that you give preference to furniture board , since it is made from natural components without the use of synthetic resins. Such a shield is completely safe for the health of people living in the house. However, this material has a high cost.
common laminated chipboard is popular . It contains bonding resins, which can negatively affect the occupants of the house if the edges of the laminated board are not covered with edging. But at the same time, the material has a relatively low price and excellent characteristics (it is easy to work with).
What can the hallway be made of?
Today the most popular material for furniture production is MDF. This is due to its performance characteristics, wide variety of textures and affordable cost. Also, hallways can be made of chipboard and have plastic or metal parts.
Small entrance hall in a modern style corridor
However, wood has been and remains the most attractive material in terms of aesthetics, environmental friendliness and durability. But the price of solid wood structures is significantly higher than models offered by manufacturers made of slab materials, which also contain wood.
A hallway made of solid wood is a chic and practical interior design solution.
Furniture finishing can also be different. You can decorate interior items using decorative and mechanical processing of wood, using inserts made of material or leather, using interesting fittings.
It is quite possible to make the elements of the hallway with your own hands. Let's look at a few examples.
Furniture in the hallway
Do-it-yourself standard hallway: instructions, diagrams and drawings
To make such a simple hallway, you will need the following materials :
- loops - 12 pcs.
- furniture panels - 7 pcs (dimensions 1600x400x18 mm),
- piece of plywood 6 mm,
- tongue and groove boards - 2 pcs (dimensions 2000x240x18 mm),
- furniture handles - 6 pcs.,
- three-dimensional rail - 1 piece (dimensions 3000x40x12).
We recommend that you start with a pencil case . Its dimensions are 2000x400x400 mm. The corresponding strips are cut out from the furniture sheet, as well as the top cover in an “overlapping” manner. also need two shelves . Assembly is quite simple.
The slats are arranged parallel and fastened into the lid using self-tapping screws; shelves are also installed. For strength in the corners, the frame is fixed with corners cut from plywood.
Since two doors located one below the other are much lighter than one, this option is preferable. From the shield you need to cut two identical doors and several internal shelves (optional). Secure the doors on their hinges.
You can get by with two for each door, but for reliability and proper weight distribution, we recommend using three.
The dimensions of one cabinet are 400x400x820, and the other - 820x400x490 mm. You can refuse any of them without damaging the design as a whole.
To assemble the first cabinet you will need 2 identical sidewalls and an internal shelf that will hold the structure together from below. The upper part of the future cabinet narrows greatly, so the lid should be noticeably smaller than the main part. All elements are fastened with self-tapping screws.
If desired, you can use furniture dowels. Don't forget to pre-drill the holes and use glue.
A door for the bedside table is cut out of the shield; it needs to be secured on two hinges. But for the drawer you need runners. We recommend that you purchase the necessary items from a specialized store.
You can make them yourself from plywood, but in this case the box will be pulled out rather than rolled out, which will make it much more difficult to use.
Making a second cabinet is very simple . You only need two sides and 2 internal shelves that form the frame. The internal filling of this cabinet can be absolutely anything. All parts are attached with self-tapping screws or dowels.
After this, the hallway needs to be assembled. Fasten all the elements together, and then prepare the boards. They should be beautifully located from the edge of the pencil case to the edge of the cabinet, creating the basis for the hanger. Maintain the same spacing when attaching the boards to the underside of the nightstands.
To ensure that the upper part of the structure is also strong, fasten the boards with a lath. Place it at such a height that you can later attach coat hooks to the rail. If you wish, you can complement the design with a shelf for hats.
Don't forget to varnish the hallway and attach handles and hooks.
DIY wardrobe: instructions, diagrams and drawings
Making a wardrobe is much easier than it might seem. But first you need to decide on the exact meaning of this term. “Sliding wardrobe” involves a special design of doors that move on runners along the cabinet body. It can be either built-in or free-standing.
If you wish, you can make the cabinet body from plasterboard and thus hide it in the false wall. But we will look at the classic design of a sliding wardrobe with side walls.
This model with dimensions 2020x625x2320 consists of several main parts.
- The side racks should be 2288x625 mm high (in these calculations, the thickness of the sheets of the upper and lower strips is taken into account - 32mm).
- Also large parts are the lower and upper strips: 2020x625 mm.
- The middle vertical posts are inextricably linked to the clothes rail. As a rule, it is mounted at a height of 1900 mm, so the standard size for them is height 1900 mm, width 525 mm. The remaining 100 mm is a margin for the normal functioning of sliding doors.
The filling of the cabinet can be anything. It all depends on your desires and preferences, but remember that there should be room inside to accommodate mounting systems.
It is best to order all parts from a carpentry workshop. Even an experienced craftsman will not always be able to cut out elements of the desired shape at home.
After this, you can begin assembling the cabinet . For installation, we recommend using not only screws and dowels, but also furniture corners. The rails are installed inside the cabinet in a specially designated area (those 100mm that we left when preparing the parts). After this, you can put the door back in place and use the cabinet.
DIY corner hallway: instructions, diagrams and drawings
The problem that arises when creating a corner hallway is that careful calculations are required; the slightest mistake can cost a whole sheet of material . First you need to take measurements and check the walls. If the surface of the walls is curved, then you cannot do without a common frame.
Otherwise, the walls themselves can serve as a base to which you can screw shelves. The second option is more economical and simpler, but we will consider a separate cabinet, since perfectly smooth walls are very rare.
Choose the appropriate drawing based on the size of the room, the length of the walls and the proximity of the doorways. Consider the interior of the cabinet. According to the selected dimensions, make six main body elements :
- lower and upper bars,
- back walls (2 pcs),
- side walls (you can do without them, but the functionality of the cabinet will decrease).
Once you have the frame assembled, you can begin installing interior shelves, baskets and drawers, as well as hooks and rods.
The corner hallway can be equipped with doors on rollers, turning the structure into a corner wardrobe. But budget swing doors will also look good.
A few more schemes for the hallway
What is important to consider when designing a hallway
When deciding on a design, you need to take several points into account.
Sliding wardrobes in the hallway
- Furniture should not clutter up the space. This is especially important for narrow hallways.
- You need to think about the cabinet model: which design will be more functional in the existing room.
- The hallway needs good lighting. Since there are no window openings, when designing the environment it is necessary to take into account the placement of artificial light sources. They should be installed in such a way that the space is well illuminated and it is possible to use the mirror without interference.
- In addition to wardrobes, you should not forget about other interior items: a place to store shoes or a seat on which you can comfortably put on your shoes, or a chest of drawers for things. It is better to build the seat into the hallway so as not to clutter the area with unnecessary details.
Stylish, modern modular hallway
Among other things, the type of furniture installed in the hallway is not least determined by the taste preferences of the homeowners.
Built-in furniture in the hallway

