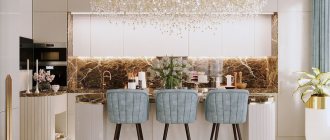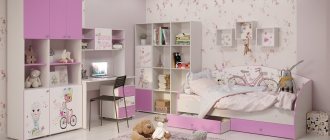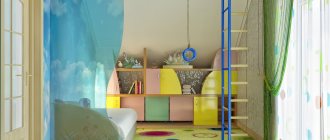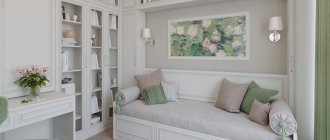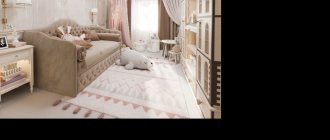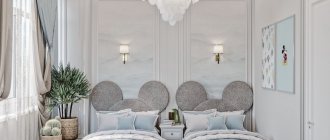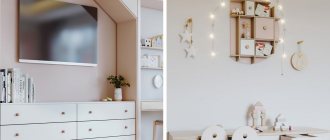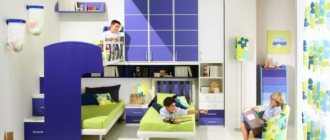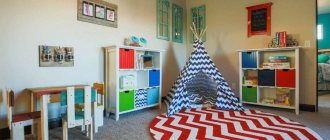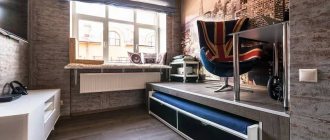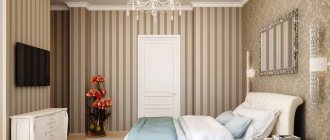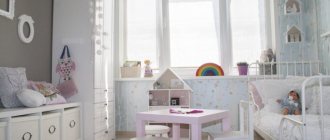03/07/2021 Read in 7 minutes.
Do you dream of making your child's bedroom perfect? Then look at the work of our designers, who are not only parents, but also professionals in their field. Admire these beautiful, bright, comfortable and simply very interesting interiors, made for the beloved children of our clients of the Fundament Group of Companies.
The cost of an interior designer per square meter from the Fundament Group of Companies in Apartment Finishing in 2022
10% discount
Design project for free
5 year warranty
Profitable proposition
10% discount on repairs!
Everyone, if you make an advance payment under the repair contract, you will receive a 10% discount.
100% refund guarantee if you are not satisfied with the quality.
GC "Fundament" guarantees the return of the prepaid amount if you are not satisfied with the quality of our services. Repair warranty 5 years.
more details
Save up to 20%
When ordering a major overhaul, interior design is FREE!
All those who have entered into an interior design contract will receive a full refund of the cost of a standard project at the final stage of renovation.
100% refund guarantee of the entire cost of the interior project.
In case of concluding a contract for a comprehensive renovation with payment upon delivery, the full cost of the interior project will be returned at the final stage of the renovation. In case of full prepayment, you will immediately receive a 10% discount on repair work and a full deduction of the design cost.
more details
Repair with warranty
5 year guarantee on all work and materials!
A full 5-year warranty on all work performed, materials and equipment supplied, all depending on the “shrinkage” of the house.
100% replacement of materials and correction of work if defects are detected.
All work is carried out at the highest level in accordance with the legislation of the Russian Federation, SNIPs and GOSTs. In the event of a warranty claim, all complaints are immediately corrected. According to our practice, the percentage of occurrence of warranty cases does not exceed 1% of the total number of concluded contracts.
more details
Standard project
3200 2500 RUR/m2
- Dimensional and installation plans
- Working drawings for electrical, plumbing, etc.
- Three-dimensional visualization of the interior in 3DSMAX
- Selection of finishing materials
- Drawing up an estimate for repairs
Total: 15,000 rub.
Order
Optimal project
4200 3500 RUR/m2
- Everything that is in the Standard Project
- Full interior furnishings, including ordering, delivery and acceptance of materials in terms of quality and quantity
- Design and creation of individual furniture and custom doors
Total: 15,000 rub.
Order
Full project
5200 4500 RUR/m2
- Everything that is in the Optimal Project
- Architectural supervision, including site visits, correction of drawings and control of compliance with the interior design project
- Development and approval of an engineering project for power supply
Total: 15,000 rub.
Order
Design of a children's room from 12 sq m for a schoolchild. Fashionable design ideas and beautiful furniture
view the album in a new window
In the photo: Renovation of a children's room in the art deco style for a girl
Next, we will present to you projects of children's rooms and completed turnkey apartment renovations from the Fundament Group of Companies. Each of them took into account such features as the age and gender of the child, his hobbies and interests, the wishes of the parents, as well as ideas from the child himself that he wanted to implement in his future room.
Beautiful interior of a children's room for a boy: in English style with a corner wardrobe
view album in new window
In the photo: Renovation of a children's room in the English style for a boy
This English-style children's room renovation was made for a young gentleman. We chose a delicate cobalt shade for the walls and a deep sapphire shade for the headboard. The room also has a very trendy corner wardrobe.
Design project for a children's room for a schoolgirl: in neoclassical style with a sofa
view album in new window
In the photo: Design of a children's room 2022 more than 12 sq. m. Fashionable interior with blue accents
The next design project is presented with an interior that is as light as possible, decorated with gloss and velvet, with lighting for shelving and a beautiful sofa with Capitonné upholstery.
Design project of a white children's room with an office area on the loggia
view album in new window
In the photo: Sleeping area with an office on the loggia
This very comfortable children's room is organized in such a way that the child can comfortably study and spend time with guests on the sofa bed watching TV or talking.
Design project for a bright children's room for two: with a writing area along the window
view album in new window
In the photo: Designer children's room for two with custom-made furniture
Two school-age boys will live in this bright bedroom in a country house. Our designer decided to organize an area for them along the window with shelving on both sides. The boys themselves chose the color scheme.
Atmospheric children's room for a girl: in white and pink tones and Provence style
view album in new window
In the photo: White nursery with pink accents and stylish wallpaper
This interior is decorated in Provence style with pink accents. Our clients' daughter always dreamed of a four-poster bed, and we added sconces to it for an even more atmospheric ambience.
Modern children's room in Scandinavian style for a girl
view album in new window
In the photo: Fashionable interior in pink and powdery tones with lighting
And this interior is made in a more modern Scandinavian style. The interestingly glued wallpaper in the illuminated niche looks very futuristic, although the idea itself is taken from the design of retro dessert cafes in the USA in the 1970s–1980s.
Traditional Scandinavian design in the interior of a nursery in natural colors
view album in new window
In the photo: Traditional interior in Scandinavian style
Another Scandinavian-style interior, this time more traditional and family-friendly. Please note that we also use a chair on wheels here, since we have tested this model in many of our projects to ensure full compliance with the requirements for comfort and safety.
Classic bedroom interior design for a girl student
view album in new window
In the photo: Design of a children's room for a student
Stunning wallpaper with wisteria in this room looks very romantic. The design project was created for a student who lives with her parents. The study area is located by the window, and we placed the bed in the center.
Office area near the window in the interior of a children's room in a Scandinavian style
view album in new window
In the photo: Study area in a children's room in a Scandinavian style
Another example of an office area by the window, this time in a Scandinavian style. The minimalistic format allows you to make a small-sized interior as light and attractive as possible.
Dessert peach-lemon children's dessert for a schoolgirl
view album in new window
In the photo: White and yellow bedroom interior for daughter
A chic color option for a girl who loves yellow.
Fashionable interior in shades of cotton wool pink and gray haze
view album in new window
In the photo: Pink and gray nursery for a girl
A wonderful example of an almost adult bedroom for a student girl who loves Paris, cinema and Audrey Hepburn.
Glamorous Art Deco bedroom with mirrored wardrobe
view album in new window
In the photo: Design of a glamorous bedroom in Art Deco style
This chic interior can also be an excellent option for decorating a nursery for a teenage girl.
Fashionable vampire-themed nursery interior for a teenager
view album in new window
In the photo: Design of a children's room in dark colors for a teenager
The design project in the visualization above was made for a teenage girl who loves black makeup, vampire movies and has a very impressive collection of shoes.
Design project for a simple children's room with an office area and a folding sofa
view album in new window
In the photo: Design of a children's room in contemporary style
And this children's room was made for a teenage boy who will soon leave for university in another city, and in a couple of years the room will become an office.
Loft for a teenager in a bedroom with a concrete ceiling finish
view album in new window
In the photo: Design of a children's room in a loft style
An effective solution for a teenager who knows what he wants. The interior of a children's room in the loft style looks extremely futuristic and urban.
Themed furniture
Such furniture will create a magical atmosphere in the nursery.
- If a child is a fan of any films, fairy tales, characters or games, then this is a model for him.
- A variety of stylistic solutions will satisfy the desires of any child.
- Every time a child enters the nursery, he will plunge into the magical world that he likes.
A photo of children's furniture best tells us what types of furniture there are. Looking at them you can clearly see the pros and cons, as well as the neutral side. This will help you make a choice that will be best individually for everyone.
Interior and design of a children's room for two children. The best design projects of 2022
view album in new window
In the photo: Design of a children's room for two sons: with blue beds and a large office area by the window
Next, we will look at what design projects look like where two children share a room. As a rule, the beds are side by side, and the writing area has a long tabletop. It turns out that places for study and relaxation are maximally separated from each other.
Children's room in sky blue colors for twin boys of school age
view album in new window
In the photo: Design of a children's room in shades of gray and blue for two boys
The beautiful sky blue interior is complemented by a designer Art Deco chandelier and Capitonné upholstered ottomans at the foot of the beds.
Bedroom interior with four-poster beds for two schoolgirls
view album in new window
In the photo: Design of a children's room in pink tones for two daughters
An aesthetic solution for bedroom design for two girls. Particular attention is drawn here to the canopies, ceiling lighting and 3D panels with openwork details on the walls.
Modern children's room in art deco style for two children
view album in new window
In the photo: Design of a children's room for teenage children
This designer bedroom interior looks very grown-up, but at the same time elegant and attractive enough for a teenage child.
Inspiring dreamy nursery interior for two teenage girls
view album in new window
In the photo: Design of a children's room in art deco style for two girls
This interior can be called very inspiring! Just look at this stunning openwork decor on the walls, mirrors and canopies. Convertible beds and mirrored bedside tables with them look beautiful.
Design project for a children's room in the style of "Alice in Wonderland" for two children
view album in new window
In the photo: Design of a children's room for two children in the style of "Alice in Wonderland"
A chic interpretation of European style for a fantasy children's bedroom.
Work area along the wall for two sisters
view album in new window
In the photo: Design of a children's room for children of different sexes with a writing area for two
An example of an interior using decorative patterns: damask on the wallpaper and geometric patterns in the art deco style on the carpet.
Selection rules
When choosing a loft bed for a child, you should be guided by the principle of safety. The corners should be rounded, the steps should be wide, the sides of the bed should be high and located on all sides. The structure itself should not be shaky; all elements should be securely fastened.
It is also important what material the children's loft bed is made of. Ideally, it will be natural wood - an environmentally friendly, “breathable” material.
Considering that in a few years the furniture will still have to be changed as the child grows up, you can choose more affordable chipboard and MDF. The main thing is that the material does not release toxic substances into the air.
The height of the upper tier is best determined by the height of the child. If the model assumes a work area as the lower tier, then the student should not touch the bed with his head while sitting at the table.
For very young children, a bed located at a level accessible to parental hands is suitable, because a child who is fussy at night will need to be calmed down.
A loft bed for a child’s room is a universal solution for cramped conditions in an apartment. In addition, all children, without exception, like this two-story furniture - a place where they can sleep, play, study and receive guests will become the most favorite in the house.
Design of a children's room for a girl: princesses, fairies and flamingos
view album in new window
In the photo: Design of a children's room in pink tones with white walls
What do girls dream about? Our designers know! Their extensive experience in decorating children's rooms allows them to anticipate preferences, ask the right questions and design the right interiors.
Design project for a multi-colored children's room with a ceiling with a night sky effect
view album in new window
In the photo: Design of a children's room with beautiful wallpaper for a baby
The first example of a children's room for a little girl. In the future there will be other furniture here, but the renovation is designed for both the current arrangement and the future.
Magical interior of a pink nursery for a girl
view album in new window
In the photo: Children's room design 2022 in fashionable pink and lilac colors
One of the most amazing interiors in our portfolio turned out to be so picturesque thanks to unique wallpaper with flowering trees and the right color scheme.
Visualization of the interior of a small children's room of 10 square meters in neoclassical style
view album in new window
In the photo: Design of a children's room in neoclassical style
An excellent solution for decorating a small bedroom is individually designed furniture with different storage systems (closed and open), placed along the walls.
Luxurious spacious children's room with an attached loggia and custom-made furniture
view album in new window
In the photo: Design of a children's room with custom-made furniture
Another nice interior with exclusive furniture, this time much more spacious. The boudoir area here is complemented by lighting with openwork elements.
White and beige interior with traditional European furniture
view album in new window
In the photo: Neoclassical style in the interior of a nursery
Classic European interior always looks very cozy.
Princess castle bed for child's bedroom
view album in new window
In the photo: Design of a children's room with a double bed in the shape of a princess castle for a girl
Luxurious furnishing idea with an amazing castle shaped bed.
Pink dreams in the interior of a children's room for a teenager
view album in new window
In the photo: Design of a children's room with a large bed 160×200 cm
One of the perfect examples of a bedroom with a large bed for a child.
Design project of a bedroom for a princess with a four-poster bed
view album in new window
In the photo: Design of a children's room with mirrored built-in wardrobes
A very feminine interior in the French style with a crystal chandelier and combined wall decoration with two types of wallpaper and moldings.
A magically beautiful children's bedroom in a classic style for your daughter
view album in new window
In the photo: Design of a children's room in a classic style with a French accent
A very beautiful bedroom with a canopy and wallpaper and wood effect. The decoration of the apartment can be done in similar materials.
Interior for a fashionista: with a boudoir area and gold accents
view album in new window
In the photo: Design of a children's room with a boudoir table for a high school student
The extremely fashionable exclusive design of this children's room is designed for growth: from a high school student to a student.
Children's room for a girl: with lilac trim and garland
view album in new window
In the photo: Design of a children's room in lilac tones for a girl
The fantasy color scheme, combining lilac, white, mint and blue, looks very bold and creative in this interior design.
Bedroom with a folding sofa and a sleeping place on the second level in the mezzanine
view album in new window
In the photo: Interior of a children's bedroom with a folding sofa and a second level
An interesting idea is a mezzanine above the sofa, which saves space. Convenient for high ceilings.
Design project for a bedroom in lilac tones with white furniture
view album in new window
In the photo: Interior of a nursery for a high school student with a writing area by the window
In this project, the designer successfully solved the storage problem with the help of custom-made furniture.
Cozy room in beige and brown tones with beautiful wallpaper
view album in new window
In the photo: Children's interior in neoclassical style with beautiful wallpaper with roses and a lock rack
Unique interior with Capitonné upholstery bed, designer wallpaper and locking shelving.
How to choose a place for a baby's cradle
Let's clarify right away. This is the parents' bedroom, and therefore their bed is the central element of the room. Everything else is just accompanying details. This also applies to the crib.
Baby cot in the spacious parent's bedroom
But this does not mean that it should be too small, overly cheap or terribly uncomfortable. It’s just worth choosing it based on the placement of the parents’ bed and the dimensions of the room.
- Draw a drawing of the room, keeping to scale.
- “Place” your bed, wardrobe, bedside tables in the room. By the way, it’s the latter that can be sacrificed for the sake of free space.
- Decide what children's furniture is necessary. After all, this is not only a cradle, but also a closet or chest of drawers for things and hygiene items, toys, and a changing table.
- Display them in the drawing.
For
reference
: the minimum size of a crib is 60 cm by 120 cm, and the maximum is 70 cm by 140 cm.
You will see where the crib will be located in your diagram. Please note that for free access to both it and your place you need at least 70 cm. Choose the most convenient and ergonomic option.
For an example, check out the diagrams. Perhaps this is a ready-made solution.
- The bed is in the corner of the bedroom. This is the standard way. No noise penetrates here, and you can isolate it from light. This means that the baby will be comfortable and cozy. It is separated from an adult bed by a chest of drawers or a nightstand.
- Opposite the parent's bed. Parents can see their child right from the bed. Later, instead of a cradle, you can put a chest of drawers or hang a plasma panel on the wall.
- Near the parents' bed. If you want to be as close to your baby as possible, this is the option for you. It seems that he sleeps alone, but also with his parents. On the side closest to you, the side is removed and you can sleep holding your baby by the hand. And it’s much easier to feed at night - you don’t need to insert it from your own bed.
There are other places for a baby crib: along the wall, with the headboard against the wall, almost in the middle of the room. It all depends on the size of the bedroom.
The main thing is that the child is safe and parents can easily approach the cradle.
Design of a children's room for a boy: sports, racing cars and sea adventures
view album in new window
In the photo: Design of a children's room with a velvet emerald bed for a high school student
In the design of a children's room for a boy, the most popular themes are sea adventures, racing cars, sports, specific cartoons or comics, and the surroundings of a big city.
Blue children's room in a modern style with fashionable shelving
view album in new window
In the photo: Interior of a small children's room in blue and white colors
A wonderful example of a nursery for a boy: in pastel colors with beautiful lighting.
Blue attic bedroom in a modern Scandinavian style with built-in lighting
view album in new window
In the photo: Design of a children's room in the attic for a high school student
An excellent solution for an attic room.
Yellow and blue children's room with a sports corner for a little boy
view album in new window
In the photo: Children's bedroom for an active primary school boy
A very bright and positive room with a play area for children.
Design project for a children's room in gray and blue tones with orange accents
view album in new window
In the photo: Built-in wardrobe in a plasterboard niche for a children's room
A modern and practical nursery design project for a teenager.
Design project for a gray children's room for a boy who is a fan of racing cars
view album in new window
In the photo: Design of a children's room for an active boy with photo wallpaper with racing cars
Interesting multi-colored interior with photo wallpaper for the accent wall behind the bed.
Design project of a white children's room for a preschooler
view album in new window
In the photo: Design of a children's room in blue tones with architectural-themed wallpaper
Delicate interior for a little boy: a preschooler or a primary school student.
Design project for a white children's room in Scandinavian style with graphic wallpaper
view album in new window
In the photo: Design of a children's room in a Scandinavian style for a schoolchild
Scandinavian design style looks great in the bedrooms of both boys and girls.
Interior design of a children's room in a marine theme
view album in new window
In the photo: Design of a children's room in white and blue tones with sand wallpaper
Marine style always brings dynamism and freshness.
Marine theme in the interior of a nursery for a boy
view album in new window
In the photo: Bedroom interior for a primary school student
At the same time, the marine style can be based on both neoclassicism and modern design and decoration.
Azure and sky blue shades in a beautiful nursery for a 12 year old boy
view album in new window
In the photo: Design of a children's room in blue tones for a schoolboy
Another ultra-modern interior in blue tones.
