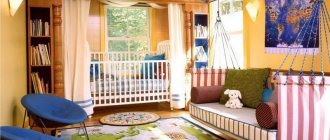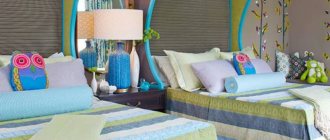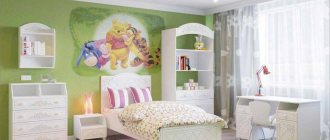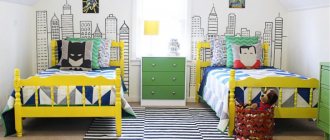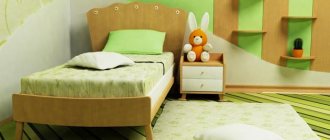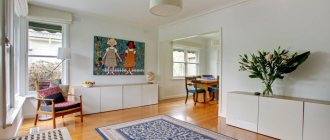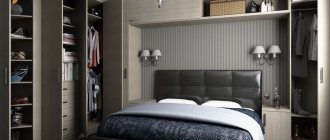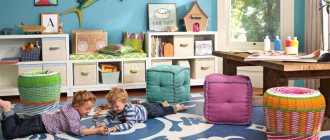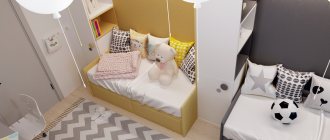A child’s own room is his little world where he spends most of his time. And a fashionable and original interior will also become a source of pride in front of your peers.
Decorating a children's room is not an easy task, requiring a creative approach, but quite doable on any budget. After all, the stores offer such a selection of finishing materials and decorative items that the design can only be limited by your imagination. And the selection of photos below will help you get inspired and get the most original ideas.
What to consider when designing a nursery for two children?
It is difficult for children, especially those of different ages and genders, to get along in the same area. They are still learning to negotiate and respect each other's personal space. The interior of a nursery can either help or hinder them from learning diplomacy and mutual respect.
The main rule of design is zoning. A room in which two children live cannot do without a competent division of space both between children and by function. The room should have designated play and study areas, a recreation area, and a leisure area. Every child needs a minimum personal space for play, study and relaxation.
The play area, for example, may include cabinets for storing toys and a soft, cozy carpet. A folding house, a children's tent, a small swing or a trampoline will greatly delight the kids. Many children love to draw on various surfaces. To protect the walls from creativity, you can equip special drawing boards.
For older children, a sports corner, wall bars, and a table for drawing, handicrafts and board games are relevant. The main thing is not to forget about good lighting in the leisure area.
If the children who live in the room are already attending school and need a study space, it is important to take care of a separate workspace for each. Waiting for hours for your brother or sister to do their homework is not the most motivating activity to study. The work space should be well lit. It is ideal to place a table near a window as a source of natural light. Good illumination of the workplace will help preserve children's vision and posture.
Each child has his own tastes and interests, which cannot be ignored when decorating a room. There is no way to do this without an individual approach: each child should have his own corner, arranged in accordance with his needs and aesthetic preferences. Firstly, this will help avoid unnecessary conflicts between children. Secondly, a small personal space will give each child the opportunity to express himself and make decisions, which is extremely important for the formation of personality.
It will be great if you can combine the personal tastes and interests of each child with some general style in the nursery. To do this, you can choose something neutral as the basis of the design, which will fit perfectly with almost any decor. This style could be, for example, minimalism or Scandinavian.
The optimal solution would be light, discreet shades - they are suitable for children of any gender and age and will allow you to experiment to your heart’s content with bright decor. The main thing is not to overdo it with restraint - you may end up with a dull and faceless space in which children will simply be bored.
Selection of materials
The choice of materials for finishing and decoration should be approached from the point of view of their environmental friendliness and safety. There are several types of wallpaper:
- Paper. The most harmless and optimal type for a child's room. They do not contain chemical additives. It is better to choose dense ones with a quality certificate.
- Non-woven. This wallpaper is more durable than the first option. But their price is also higher. If they are of proper quality, they are absolutely safe for health.
- Vinyl. They have good aesthetic qualities, are durable, hide uneven walls, but are more expensive than non-woven ones.
- Liquid. The most practical and safe from an environmental point of view. This is a decorative plaster based on natural cellulose fiber. They are easy to work with: no need to cut rolls and measure the height of the walls. They do not create a greenhouse effect. If they are damaged, the situation can be easily corrected - repaint the walls. But today this type remains the most expensive. Another drawback is the poor color palette.
When purchasing any wallpaper, you must request a quality certificate from the seller.
It is better to choose parquet or laminate for finishing the floor. These are the safest materials. It is better to avoid carpeting, as the constant accumulation of dust can cause allergies.
The bed with sides needs to be replaced with an adult, high berth.
It is better to choose a table and chair for the study area with the ability to adjust the height, so that there are no problems with posture in the future. The closet should be low so that the girl can easily get the necessary things.
Curtains create coziness, but you need to choose only natural textiles. The cornice needs to be well secured in at least three places, just like the curtains themselves.
Design of a children's room for children of different sexes
Organizing a room for a brother and sister is not an easy task. Personal space is especially important for children of different sexes, so it is better to allocate the largest room for such a nursery.
A popular design solution for such children’s rooms is to zone the room by color. Important: the possible color scheme is not limited to pink and blue. Each child’s personal area can be decorated in any shade he likes.
The problem may be that the child chooses a very bright and active color to paint the walls. Should parents meet halfway and opt for bright orange or acid green shades? Psychologists believe that too active colors overexcite the child’s psyche and fragile nervous system. Therefore, it is better to offer the child a compromise and choose a calmer color scheme, and leave only the accents – textiles and decor – as bright.
Creating personal space
Experts in the field of psychology constantly draw the attention of parents to the need for personal space for the normal development of the child.
He should have his own territory, where he can retire, close himself off from the world and be alone with his thoughts and, no less important, things. Properly organized personal space is the key to your child’s good mood and excellent academic success.
When there is only one baby in the room, creating one is not particularly difficult, but what if there are two? This problem can also be solved - you will need to competently zone the space in any way:
Properly organized personal space is the key to your child’s good mood and excellent academic success. When there is only one baby in the room, creating one is not particularly difficult, but what if there are two? This problem can also be solved - you will need to competently zone the space in any way:
- colors and shades
- furniture
- textiles and texture
- plasterboard partitions, modules, screens.
Provide both your son and daughter with personal space so that they do not feel embarrassed in front of the opposite sex and can arrange their area in a way that is comfortable for them.
How to organize a room for two girls?
How to use modest square meters so that sisters do not have reasons for quarrels? To do this, you need to follow general principles - each child should have a separate, personal space for storing things, leisure, rest and study.
Despite the fact that both sisters are girls, their interests and tastes may not coincide. And that's completely normal! The goal of parents is to make the space comfortable and truly “theirs” for everyone.
When designing a children's room for two girls, it is important to take into account the age of the daughters. Toddlers need a lot of play space, schoolgirls already need a quiet place to study. Many girls love to preen themselves, so it is important to take care of mirrors and a fairly large wardrobe.
Canopies over the bed and your own dressing tables will bring special joy.
How to choose a style for a girl's nursery? On the one hand, there needs to be room for self-expression: everyone should be able to choose the style and decor that suits her best. On the other hand, in this case the room risks becoming disharmonious, turning into a mix of incompatible elements. How to find a balance between the freedom of self-expression of two girls and the overall harmony of the nursery?
The solution, like everything ingenious, is simple: the correct selection of the background interior. It must be neutral in order to stylistically make any decorative decisions. Scandinavian style can be an excellent “background” style option for a girl’s bedroom. Also, many girls like the elegant and noble classic.
Light shades - white, beige and pastel - will complement any bright accents perfectly. The main thing is not to overdo it with details and maintain a consistent style.
Game corner
Just as much as devices for physical activity, children love only one thing - places for solitude. One might argue: but they already have their own room! Remember yourself as a child. Don't you love making shelters out of chairs and blankets? Such secluded places allow children to feel protected and relaxed.
There are two options where you can organize such a corner. On the second tier above the bed. The main thing is not to forget about safety. It is better to equip the tier with a protective net. Add a soft mattress and a couple of fun pillows - and your child's favorite place in the world is ready. After all, adults simply won’t fit in such a corner.
The second option is the area under the bed, if it is on the second tier. Such a corner can even be decorated with curtains for a complete feeling of privacy. At the lower level there are more options for filling. You can put cozy armchairs and a table, and hang posters and paintings on the walls.
In general, the choice of design for this zone can be completely entrusted to the child. Firstly, this is not the most noticeable area, so there will not be strong dissonance. Secondly, this is the child’s most personal corner, which means everything there should be the way he exclusively wants.
Children's room design for two boys
In what shades to decorate a boy’s nursery depends on the age of the little owners. Pastel colors are suitable for kids - soft blue, light green. Older boys often love bright colors like blue, orange, green and purple, while teenagers opt for subdued shades like gray and beige with bright decorative accents.
For children's rooms of teenage and pre-teenage brothers, loft and minimalism styles are especially often chosen. Loft will appeal to young rebels, and minimalism will appeal to focused and purposeful guys.
In rooms for two boys, a large number of drawers, shelves and other storage spaces are especially important - they will help young men maintain cleanliness and order.
Don’t forget about zoning - every child needs personal space.
A popular attribute of a boys’ room that brings children of almost any age into real delight is sports corners. Rings, swings, wall bars, trampolines and other sports equipment will appeal to young champions.
Boys, especially small ones, love to use the room for active games. Therefore, it is important when choosing furniture and generally planning the interior to take care of the safety of the environment. Rounded corners, non-slip floors, and the absence of high heavy objects that could fall on the head - all this will protect young experimenters from injury.
Futurism
For boys, designers often suggest using futuristic motifs. That is, everything that is connected with our ideas about the future. And they are formed on the basis of films about space. This means that broken lines and streamlined shapes, a lot of white and space-themed decor would be appropriate.
Another option is references to the loft style. Gray color, metal, raw wood, posters. Teenage boys will definitely like this style, because there is no hint of children's hobbies in it. And at this age it is especially important for them to emphasize their maturity.
How to choose furniture for a nursery for two children?
When purchasing furniture, it is important to pay attention not only to aesthetic properties, but also to functionality, safety and compactness.
To avoid a stylistic mix, it is necessary to select furniture of the same neutral, compromise style and color. In this case, the individuality of children will be manifested in the decor - textiles, posters, toys.
Cards
Geographic maps have been among the top fashion trends for children's decor for the last 10 years. It is not only beautiful, but also educational. Now designers are proposing to move away from strict boundaries and pay attention to colorful wall-sized maps, adapted for children. So they can show, for example, the habitat of different animals.
It is most convenient to buy in the form of wallpaper for one wall, but you can also consider the option with stickers. It can be a pleasant family tradition to mark with flags the places you have visited together. Or even pin photos from trips to the wall.
How to organize sleeping places in a room for two children?
One of the most important problems when designing a children's room for two children is organizing a sleeping place for each. An obvious and popular idea for solving this problem is a bunk bed.
This way you optimize the space of the room and save space. Bunk beds are especially suitable for apartments with high ceilings. In addition, children usually really like them: it’s rare that a tomboy will deny himself the pleasure of playing a brave pirate or spaceship captain on such a bed.
Another winning solution for sleeping places for two children is a matryoshka bed.
The lower place in such a bed extends from under the upper one. The matryoshka bed is great for young children for whom safety is especially important, and for those who are afraid of heights. An important advantage of the matryoshka bed is its affordable price, relative to high beds.
Matryoshka beds include, for example, a lower bed with an extra bed “Classic”, a bed with an extra bed “Newton Gray”, a bed with an extra bed “New Tone”.
Of course, if the space of the room allows, you can opt for the simplest and most traditional solution - two separate island beds. This option will fit especially well in the room of older children who want a little more free space.
Wigwam, tent or retreat
Even if there is only one child in the room, he may still need a place for privacy - a small corner, closed from everyone, inside which lie the most treasured toys and the most interesting games take place. It’s not without reason that various options for wigwams and small tents have appeared on the modern market for children’s goods - psychologists have long proven that every child needs such places of solitude to one degree or another. Here you can calm down, isolate yourself from the outside world for a while, even hide or just play.
One of the options for creating places for privacy, popular among Russian parents, is a wigwam. This is a structure that is simple in execution and subsequent installation, consisting of wooden racks with fabric sheets stretched over them. The structure is safe from the point of view of impact on humans and the environment - wood and natural fabric are used. Even if the wigwam falls on a child, it will not cause any serious damage - light wood is used for the stands, and the stands themselves weigh little. You can decorate the wigwam in any color, use partially or completely the fabric that was used for draping windows or decorating a sleeping place (to create a harmonious environment), textiles with thematic patterns - favorite characters from fairy tales, cartoons, comics.
Another option for creating partial privacy is a small tent that is suspended from the ceiling. Of course, this design option is not available in rooms with suspended ceilings. The product consists almost entirely of fabric (only the arch itself has a tubular or wire frame), it is easy to remove if necessary (if you need more space for several children to play, for example). Most often, mini-tents are used in the interiors of girls’ rooms; they fit organically into stories about oriental princesses. Ready-made solutions are most often made in pastel colors and can fit into any design style and color scheme of the interior.
Often, such fabric mini-tents are hung above the head of the bed, creating a kind of canopy. At the base of the tent you can hang a mobile you made yourself, or even together with your child. Secluded in the folds of such a canopy, you won’t be afraid to fall asleep.
How to use furniture to zone space in a room for two children?
For a room in which two different people live, it is especially important to competently and harmoniously delimit the space. An excellent solution would be shelving and transformable cabinets. Shelving will immediately solve two pressing problems in children's rooms for two children: lack of storage space and the need to separate one space from another. You can put books, toys and little things dear to your heart on the shelves of the rack, and the rack itself can be used to separate the personal space of one child from the personal space of another. See photos for design examples.
Transformable furniture is also a real find for the interior of a room for two children. It allows you to experiment, save space and delimit space. One block of transformable furniture can be transformed into several different pieces of furniture at once.
A transforming rack, for example, consists of modules that can be moved to any position relative to each other. It can be made either angular or straight, unfolded or folded - very convenient! For children's furniture, transformable furniture is the optimal solution: children grow quickly, their needs and interests change, and adaptive transformable furniture changes with them.
Organizing a room for two children and taking into account the preferences of each in the interior design is not an easy task. However, simple rules increase the likelihood that children will feel good and comfortable in the room!
Publication date: 05/13/2021
Lighting system – versatility and aesthetics
In a children's room, one central chandelier under the ceiling is not enough. It is necessary to create lighting for the workplace (or area for creativity). But for many children, not only the functionality of the lighting system is important - a garland with dim lights will help create a holiday mood in the room, and before bed will illuminate the room with a weak light so that the baby does not have to fall asleep in the dark.
No. 1. Which nursery is considered small, and does it have any advantages?
Today, a children's room is called small, the area of which is 8-12 m2 , and a space of 12 squares is not so small if we talk about one child, but still not large enough for several children. The problem with small children's rooms lies in the original layout of the apartments and the inability to choose another room for the baby. The approach is that the child is allocated practically the smallest room in the apartment, where it is impossible to accommodate an adult bedroom with a huge wardrobe.
If you carefully consider the arrangement of the interior of a small children's room, then you can only draw advantages from a small area. For a preschooler, this will be a cozy corner, and no matter how many toys are scattered, they will be easy to collect - everything is at hand. For a teenager, a small room means complete untouchability, because parents certainly won’t put a closet with clothes here - there’s simply no room for it, which means that personal space won’t turn into a walk-through yard. A small room can be cozy and fit everything you need, but it’s important to approach its layout responsibly.
Color selection
1) A rich combination of green and white shades visually expands the room. The classic battery is hidden behind the bars, the work area and the sleeping area are separated. Elegant wall shelves allow you to store a minimal set of books without taking up space in a small room. Light curtains and spotlights complement the design and add lightness to the atmosphere of the nursery.
2) A room in Provence style pleases with tenderness and lightness. The elegant bed is compact: a linen closet is hidden in the corner, and the work area is located on the right side of the room. Particularly noteworthy are curtains with bright patterns and a successful combination of pastel trim and bright vertical stripes on the wallpaper that covers the wall above the bed.
