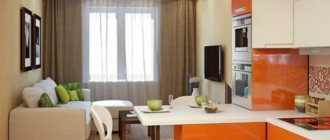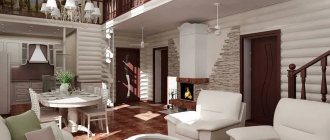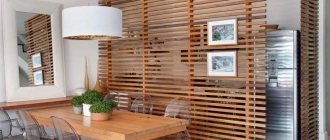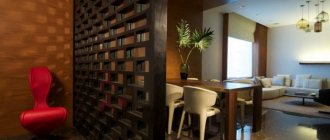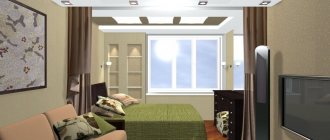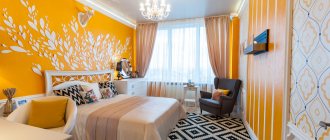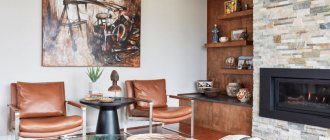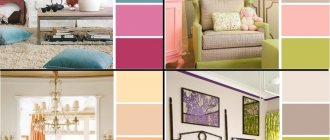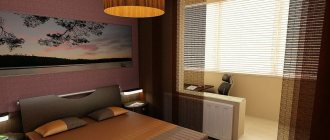12.12.2019
564 views,
Bedroom-living room 15 sq.m. m is typical for studio apartments, one-room apartments, small residential premises in old houses or economy class residential complexes. This design solution makes it possible to modernize the furnishings, make it as functional and comfortable as possible for living. It is very important to carefully consider the design of the room to take into account all the wishes of the owners. She must:
- Have a minimum of furniture. It is necessary to organize everything so as to leave enough free space. Furniture should not clutter the room. An excellent option is a small folding sofa, a built-in or corner wardrobe, a compact coffee table and chairs.
- Have furnishings that visually expand the space. Here designers can use different techniques. For example, bright colors and wallpaper with optical illusions help to visually increase the volume of the room. Vertical and horizontal contrast is also used. These can be lines with identical parameters running along the walls, ceiling or floors. Light colors also “stretch” the room and “enlarge” it. Mirror surfaces solve the same problem. But they need to be built into the room correctly. It is not recommended to place such elements on opposite walls and with their surface facing the window. It is necessary to combine: reflective tiles and panels with a self-leveling dark floor, and mirrors on cabinet furniture with other elements.
- Use multifunctional furnishings. It’s great if in a compact wardrobe you can think through and create many compartments that are useful for the owners, the bed can be folded, and the sofa not only folds out, but also has drawers or space for folding bed linen and other accessories. This will solve all household needs and leave a lot of free space.
Style
The modest size of the main room in the house can be frustrating.
But you need to approach everything competently and wisely, following the useful recommendations of experts, then ordinary constraint can be turned into coziness and real comfort. Of course, in a hall with an area of 15 square meters, pompous furnishings will look ridiculous, so you need to give preference to simpler options. Styles that support the ideas of minimalism are considered some of the best in such situations. Light shades with small details are the main rule for decorating a small room. Read on for some interesting design ideas.
Modern
This interior option is popular in Finland, Poland, Germany and other European countries. It is distinguished by its simplicity and accessibility, since there is no need to use expensive materials
This style is also very practical, which is no less important. And if you don't have a lot of budget to renovate your living room, you can create a great ambiance with this modern trend.
The sofa in the living room should be either linear or angular. You can do without chairs, as they take up more space. Gray and dark blue shades of upholstery are preferred. As for the choice of curtains, they should be non-staining, but plain and discreet.
High tech
This style is chosen by people with a cool mind, as it is able to express the desire for rationality. Decorations in such a living room are inappropriate. They are being replaced by modern materials and technologies. A high-tech room should be spacious, so you won’t have to use a lot of furniture. The distinctive design features include cold but rich tones, contrasting transitions between elements, modern finishing and building materials.
- The use of glass, metal and plastic is encouraged in the interior. Items made of carved wood or materials decorated with elaborate reliefs should be avoided.
- Electronic equipment in a room with this style should meet the latest trends.
- Don’t forget about original paintings and mirrors, because this is a distinctive characteristic of high-tech.
Scandinavian
This option is not suitable for everyone, as it has its own characteristics. Scandinavian design combines simplicity, lightness and naturalness. It is worth noting that residents of Scandinavian countries do not strive for luxury, but prefer warm and cozy interiors
It is important to maintain conciseness here. In addition, it is necessary to choose only natural materials during the renovation and decoration of the hall
Therefore, the flooring can be made of wood, and the furniture goes well with glass and metal.
To summarize, we can say with confidence that a small living room can look spacious, because there are a lot of secrets that will help achieve the desired effect. Thus, even in a room of 15 square meters, new interior designs can become a reality if you arrange the furniture correctly and decorate the room correctly, so follow simple recommendations, choose a single style in which you want to present the living room and start decorating.
For more ideas on decorating a small living room, watch the video.
Styles
There are many directions for arranging bedrooms. Following a certain style makes it easier to create the ideal comfortable zone.
First of all, you should pay attention to the classics, which will never cease to be popular. The reason for this is the harmony and comfort it offers.
Photos of bedrooms 15 sq. m in a classic style look very stylish and show the good taste of the owners.
Country music is reminiscent of the old bedrooms we saw in our grandmothers' homes as children. Style does not tolerate imitation of anything. Textiles, flowers, wood should be natural. Modern technology is not welcome, and absolutely does not fit in.
The walls are usually covered with photographs.
Provence, loft and Japanese style are also popular.
However, the current trend is minimalism. The interior of the bedroom is 15 sq. There shouldn’t be anything superfluous, because everything ingenious is simple. A minimum amount of furniture is installed, but it must be multifunctional.
Furniture options in the bedroom-living room
With any design of a bedroom-living room of 18 square meters, the purchase of furniture should be subordinated to the general idea and functional areas.
Bedroom + living room. This option has 2 clearly defined zones, which are usually demarcated using furniture, a clear organization of space, a partition or a textile curtain. Usually the room is divided into 2 approximately equal parts. The bedroom is located away from the door (interior and balcony), where a full bed is placed, possibly a chest of drawers or dressing table with a mirror, and a small built-in wardrobe. The living room is furnished traditionally - a soft corner with a coffee table. Opposite the guest area is a plasma display, shelves or cabinet with equipment.
Mainly the living room, where the design of the room is 18 square meters. m. with a balcony and 1 window, where there is no bedroom area. It is formed after the transformation of a folding sofa. If it is intended to be laid out for sleeping every day, you should pay attention to the folding mechanism. Tired people don’t really want to bother every evening with organizing a sleeping place, which is not very comfortable. It’s better to abandon a sofa with a folding bed in favor of a reliable roll-out model on a wooden box with rollers or with an electric drive (transformation by remote control). The guest area is complemented by a wide table or banquette with casters on legs - for ease of movement when folding out the sofa bed. The corner for receiving guests is complemented by armchairs, ottomans, a chaise longue or a couch, preferably of a common design or with the same upholstery. Opposite is a modern TV, a glass display cabinet with a collection of antiques, a piano or an aquarium (depending on interests).
Living room-office with sleeping area. With this option, the furniture is selected so that guests or visitors do not see signs of a bedroom in the work room. This could be a respectable leather sofa with armchairs, where all units can be folded out for sleeping, but in its original position it is ordinary upholstered furniture. A mandatory attribute is a computer desk, which is complemented by racks and hanging shelves. A folding sleeping area can be hidden under a podium on which a desk or other work equipment stands. An ideal option for those who work from home and often have to receive guests. If the room seems empty, the design of the 18-meter bedroom-living room can be supplemented with a dining area or a second sofa against a free wall. It is convenient to organize a dressing room behind the sliding doors of the built-in wardrobe. Living room + children. This is a common solution in two-room apartments, when the second living room is a matrimonial bedroom. Children's furniture is dominated by a compact set of 2 levels. Today, bunk beds and furniture with a loft bed are presented in catalogs in a large assortment. It is possible to choose a very presentable option for the living room
It is important that there is plenty of space left for the play area and a place or table where schoolchildren will learn their lessons. A smaller space with traditional upholstered furniture is allocated for guests
It is important to pay attention to the color scheme, which should not overload the perception. If the furniture upholstery is colored, then the walls are plain and vice versa. When combining a warm loggia with a living room in a one-room apartment, the bedroom can be moved to the place of “increase” in square meters. If there are doubts that it will be warm there, make repairs taking into account the “warm floor” system and double insulation of the balcony (external and internal). You can choose a ready-made bed according to the size of the allocated area or order a built-in one by selecting a suitable mattress. The living room is furnished traditionally, but you can allocate space for a large wardrobe, replacing the dressing room.
You can zone a room with partitions
To choose the right design, you can look at options on the Internet.
Using the same recommendations, you can select furniture if the bed is placed in a niche behind the partition. Other furnishing options are also possible. For a more original design of a room of 18 sq. m. see photos of the bedroom-living room using examples from our gallery.
Planning a small living room
Thoughtful design of the hall 15 sq.m. involves defining a room, first of all, according to its affiliation and functionality.
Bedroom-living room
Option for a married couple (folding sofa, wardrobe, TV panel)
Shared room for a family with children
Furnished like a home cinema plus a play area and a table for family dinners and lessons
Computer room
In addition to the equipment, a multi-seat soft corner and a coffee table for guests are required
Home office (remote work)
The basis is a work area or corner with shelves, a computer desk and shelving
Dining room combined with kitchen
Full dining table with chairs, demolished partition with catering area, bar counter
Creative workshop
The functionality of the living room is preserved, placement of musical instruments, a cabinet for handicrafts and sewing, etc.
Living room-oasis with south windows
Greenhouse with exotic plants, aquarium, cages with birds, soft corner, relaxation area
Home gym
For a family leading a healthy lifestyle with a soft corner and modern equipment
Of course, a small square footage does not imply a large amount of cabinet furniture. Bulky cabinets have long been obsolete; they have been replaced by multi-level shelves and open shelving.
They are convenient to use as functional partitions when zoning space.
Stylish bedroom-living room
Arranging a bedroom-living room of 15 sq. Well, you can’t just follow your own wishes. It must be remembered that here you will receive friends and greet guests, and, therefore, such a bedroom should be as spacious and ergonomic as possible.
You need to be in high spirits when designing a living room and selecting original design ideas.
To correctly combine things and furniture in one room must perform two different tasks (to be a meeting place for guests and a place to sleep), you need to familiarize yourself with certain nuances:
It is better to replace the bed with a comfortable pull-out sofa. It would be great if it was equipped with additional linen drawers.
Such an integral attribute of the bedroom as a closet should not stand out too much and catch the eye. Therefore, it is better to choose a model with a mirror facade or a facade of the same color as the walls.
In this case, it is better to choose laminate - it is unpretentious in operation and more resistant to wear. If you rarely have guests in your home, then you can choose a soft, long-pile carpet of the appropriate shade.
High-quality lighting is a must. It should be divided into zones and supplemented with spotlights.
A home theater would be a wonderful addition.
Layout of small apartments
There are several win-win tricks that will help even in a small apartment feel spacious and comfortable:
An open floor plan is used to maintain the breadth of space. In this case, all rooms, except sanitary ones, are combined together, which allows you to increase the area. The absence of partitions makes the room spacious. The entire space is decorated in the same style. The exception is the kitchen area. When developing it, preference is given to ceramic tiles
The event is expensive, but effective and worth it. You can visually increase the area by painting surfaces in different shades. The lightest tone is chosen for the ceiling, a little darker for the walls. The darkest shade remains for the floor. In small spaces they get rid of everything unnecessary. Preference is given to functional and built-in furniture. Decor is sometimes abandoned for the sake of functionality.
- Light colors visually expand the space, the most successful of which is white. The peculiarity of white is that it smooths out all corners, bevels and niches. When painted in light colors, they dissolve and become less noticeable. You shouldn’t get carried away with white paint; such a space looks uninteresting and faded. A good solution is furniture or textiles and decorative elements in a contrasting color.
- If the room has fairly high ceilings, then hanging modular systems around the bed can solve the problem of storing things without cluttering up the space.
Paris: studio 15 sq.m.
On the picture:
Look at the photos - small apartments like this one, with an area of only 15 square meters. hmm, we still need to look. But she looks extremely attractive. The secret of this tiny studio is its laconicism and elegant colors: white and turquoise predominate here, plus a little neutral gray and natural wood. Located on the third floor, it is all permeated with daylight and looks very fresh, youthful and neat. Just what a young man needs.
Information about the object:
Location: Paris, France Area: 15 sq. m Year: 2012 Architect: Marion Alberge Photo: Cyrille Robin
In the photo: Marion Alberge, architect
This very small apartment, purchased for a student, was in the most deplorable condition at the time of its purchase: dirty, cramped and completely uncomfortable.
Obviously, a high-quality “refreshing” renovation was required here, and at the same time a more thoughtful layout. Because 15 meters is still very little. But here you need not only to sleep, but also to study, eat, and also have the opportunity to occasionally invite friends.
Marion Alberge, a young Parisian decorator-stylist, undertook to fit all the needs of the young owner into a more than compact size. The studio turned out to be bright, clean and extremely comfortable - the dream of not only a student, but probably also of many young bachelors.
1 of 1
On the picture:
Plan.
The tiny studio has a fairly convenient plan: a rectangular space in the central room (about 12 meters), and the rest is a 2-meter isolated bathroom and a tiny hallway.
View before the renovation: cramped, uncomfortable, uncomfortable and dark. The only thing that Marion left from the old decoration was the parquet, which, of course, was scraped and put in order. The French treat old floor coverings with great reverence and will not change them unless absolutely necessary. And it’s not just about efficiency or environmental friendliness, but also about respect for old materials. The combination of old and new is one of the main hallmarks of the French approach to design.
The first thing the designer did was to clear the wall of plaster panels and erect a convenient closet-rack, made strictly to the size of the room. The doors open by pressing, the only exception is the wardrobe doors, they are too heavy for such a mechanism. All shelves are made to size: for CDs, vinyl discs, books. The rack has built-in spotlights and sockets for a music center and a ball lamp.
Choosing furniture and equipment for the living room
To avoid clutter, the living room should contain only the necessary items: a sofa, a coffee table, storage space. This list can be adjusted depending on the number of residents and the geometry of the room.
For a large family, you can purchase a sofa with four seats or, alternatively, a small sofa with two armchairs on either side. The corner model is the most rational to use, as it allows you to use inactive areas of the room, saving space.
Instead of a classic wall, you can place a built-in wardrobe and hang the TV on the wall. This will increase the space for movement and add storage space.
Furniture arrangement
The main element of the living room is comfortable furniture, often a sofa. To rationally use the space of a square hall, designers advise placing a corner model, which will surely become a favorite gathering place for the whole family.
It is worth considering that the size of the selected product must correspond to the proportions of a room of 15 square meters and not look too bulky.
A lighter impression is made by two small sofas placed perpendicularly or opposite each other.
In photographs of real interiors, it is easy to notice that many designers place sofas with their backs facing the window, which is not quite usual for the average person. As you can see, this decision does not prevent the interior from looking stylish and harmonious.
To make the furniture easier to see, it is worth choosing products with thin legs or hanging structures: the more the floor is open to the eye, the more spacious the room seems.
In the design of a living room of 15 sq. m, it is useful to use a bay window or balcony.
In the bay window you can arrange a sofa with storage space, and the insulated loggia can be turned into an office, library or even a dressing room.
Lighting and decor
Lighting in the bedroom is quite important.
There are several areas in this room that require local lighting:
- bedside area;
- dressing table or work table;
- wardrobe or dressing room.
By changing bright overhead lighting to dim lighting, you can create a cozy, soothing atmosphere that will help you relax. In addition, light can also play a decorative role. Thanks to it, you can create a beautiful composition or highlight some design elements - for example, the decor of the bed area.
Decoration depends on the color scheme and chosen style:
Scandinavian style is characterized by photographs or posters of northern nature and animals, indoor plants, and textiles with national ornaments.
Decorating a bedroom for a teenager
For a teenager, the bedroom is most often not only a place to sleep. The room should have space for a desk and for activities and hobbies. Any zoning techniques and bright ideas in a modern style will help you decorate the room in an interesting and comfortable way.
Bright photo wallpapers with inscriptions or photographs will look stylish. You can support them:
- decorative pillows with the same motifs;
- bedspread;
- rug;
- curtains.
For a teenager who is passionate about sports, you need to allocate an area for sports equipment, a wall bars with a soft surface on the floor. For an artist, you can decorate the area with the easel in a special way and add lighting. For a musician, you need to think about a place for the instrument.
Interior styles
When designers have 20 or more square meters at their disposal, the choice of style is limited only by taste preferences and budget.
This task is simplified by the fact that styles in their modern understanding do not have clear boundaries and canons, and are often intertwined or amenable to modification. Let's try to figure out how the following five popular solutions will fit into a 15-meter living room.
Living room 15 sq.m. in modern classic style
The rich decorativeness and pomp of the classical style is not so relevant today, and in small rooms it will look completely out of place. That is why it is recommended to turn to a modern interpretation of the movement, which uses individual artistic techniques to achieve the desired classic image.
The design of the living room should be dominated by natural shades and natural materials: wooden furniture, cotton upholstery, decorative stone coverings. At the same time, the room usually has a strict composition of objects, which is built around a central object - a sofa or fireplace.
Living room 15 sq.m. in Provence style
Typically, Provence-style interiors require space, but this feeling can be imitated using light shades characteristic of the direction, as well as abundant natural light.
In addition to the pastel palette, as if bleached by the sun, wooden furniture painted white, through which the texture of the base is visible, will look authentic. The overall picture will be complemented by textiles with floral patterns and green plants. To avoid cluttering the space with details, it is better to limit yourself to only the most necessary set.
Living room 15 sq.m. in minimalist style
The philosophy of style is based on admiring emptiness and “silent” aesthetics. The optimal solution for a living room with an area of 15 sq.m., if the main goal is to create visual space while maintaining maximum functionality.
For such a room, you can choose a light color scheme, diluting it with contrasting combinations if desired. The decorative component is the texture of coatings, shapes and lines of objects, as well as their compositional harmony. It is better to hide all things behind the fronts of cabinets.
Living room 15 sq.m. in Scandinavian style
This direction is reminiscent of minimalism, which was “sprinkled” with snow and “covered” with a woolen blanket
The laconicism of the subject content is due to the attention of rational residents of northern countries to the comfort and internal content of objects that do not require external decorativeness at all
Living room 15 sq.m. in hi-tech style
Hi-tech or high technology is often confused with futurism, although the content of such a room does not go beyond the boundaries of our time. Believing in the achievements of modern industry, artificial materials with improved characteristics, ergonomic furniture and modern appliances are more often used in the interior.
For a small living room, this solution will help you comfortably and functionally decorate a limited area, accommodating all the necessary things.
Finishing a 15-meter living room
The design of the living room, comfort and its durability depend on the cladding material. But before choosing a base, you need to make sure that the color ratio of the planes is correct. So, the floor is usually the darkest, the walls are several shades lighter, and the ceiling in this case should be the lightest.
Room zoning
Arranging a living room with an area of 15 meters is not as difficult as it might seem. Here are examples of zoning in an ordinary apartment:
- Sleeping area. A small area is given over to the bed, and a sofa is installed in the sitting area
- Flat cabinets are “spread” along the walls, everything is conveniently placed.
- Work zone. It's best to place the table next to a window to get plenty of natural color. An interesting option is to install a table in a closet or buy a folding bureau. In the latter case, the furniture folds and unfolds conveniently without taking up much space:
Dividing a small room into zones is done only with transparent and light structures. Light curtains, open shelving, and screens are suitable. The simplest option is to zone the room with color shades and lighting fixtures.
Zones can be highlighted with lighting fixtures. Lamps will separate the bedroom from the relaxation area, and the rigor of the work “office” will be emphasized by a tabletop lighting fixture. In this case, a central chandelier is appropriate if the structure is “stretched” as much as possible along the ceiling and does not hang half the height of the wall. Here are photos of the interiors as an example:
Tricks for planning a living room
Rooms with an area of more than 20 square meters have a lot of possibilities in design and layout. But what should owners of premises of 15 m2 do? Designers really liked one-room apartments or studios, so there are a lot of ready-made projects. Based on these decisions, you can come to mutual agreement with the residents and plan your own beautiful design of a small living room, taking into account the wishes of each and every one.
In order to make a room visually more spacious, there is a small trick - proper lighting. Thanks to the placement of spotlights in certain zones, regulated according to the owners’ purposes, the room is demarcated and performs the functions of separate rooms.
Using photo wallpaper or large landscape paintings is a great technique in the living room. Beautiful images of endless spaces or floral arrangements will have a beneficial effect on the atmosphere of the room. Small lamps installed around the perimeter of the room and highlighting certain objects will help to add a touch of charm: a closet, a sofa, shelves.
Photo of living room 15 m²
Despite the ideas of many, a small living room is a universal working material on which any ideas can be realized. More design examples can be viewed in our gallery.
Children's bedroom design
The child not only sleeps in the nursery, but also plays and studies. This must be taken into account when planning a room of 14 square meters. m. There are several zones in it:
- for relax;
- gaming;
- working;
- for storing things.
The center of the room is usually reserved for the playing area. It is better to place the study corner near the window. The light should fall from the left onto the table.
Materials for finishing a children's bedroom are chosen of natural origin, safe for the child's health.
To decorate a nursery, you can choose a richer, cheerful palette. There should be no more than 3 primary colors so that the design does not seem overloaded. Light warm colors are also relevant for children's rooms. They will create a cozy, calming atmosphere. This range is suitable for active children. It will help them relax and relieve tension.
Interior – 12 sq. m.
It is better to place furniture in the room along the walls and in the corners, so as not to block access to individual pieces of furniture and parts of the room
An excellent color scheme for the walls of the room would be gray, or rather its light shades. The light gray background allows you to place furniture and decorative elements of almost any kind, including bright and rich colors.
Flowers with lush green leaves will also look impressive. A darker floor color compared to the walls will give you a feeling of calm.
As a good decorative element, you can hang a black and white picture on the wall, which will emphasize the restraint of style and harmony. You can verify this by looking at photos of interiors of 12 square meters. m.
Youth version
Peculiarities
If you are the happy owner of a 20-25 meter living room, there is a huge field for imagination. Living room design 12-15 sq. m. forces you to resort to various tricks, somewhat limits the possibilities of decoration and requires careful selection of each stylistic element. Initially, you must decide on the shape of the room.
If it requires adjustment, this will need to be taken into account in the future when selecting finishes.
The room can be square, rectangular, long, narrow. Additional difficulties are added by various niches and ledges, corners. To increase the area, you can combine the living room with a loggia or balcony.
An important point in the layout is the functional purpose of the living room. It could be:
- place for receiving guests;
- rest zone;
- dinner Zone;
- creative space;
- game Zone;
- work corner.
These are all kinds of plasterboard partitions with decorative designs, sliding and folding screens made of weightless plastic and glass with stained glass windows and ornaments.
Even fabrics can be skillfully used for fencing.
In the usual case, for corners with different purposes, there is the concept of zoning. It can be used using lighting devices, color schemes and decorative elements. Mirrors placed on the walls, ceiling or cabinet doors will visually increase the space.
A common room can combine any of these functions; this is important to consider at the first stage of planning. Nowadays it is popular to combine the kitchen and living room. In a small area, this will complicate the task of beautiful and comfortable renovation.
If you need to divide the living room to create a permanent sleeping area for you or your child, there are many options.
Which style and design to choose
The room where they will relax and periodically receive guests should be cozy and comfortable. With a detailed study of the interior of the living room and bedroom in one room of 18 sq.m.
it is important not to rush to extremes and stick to the golden mean
You should not overload your perception with too bright colors, inappropriate installations or art objects, even if it is an apartment in the Art Deco or Art Nouveau style. It is better to display small items on glass shelves or open double-sided shelves, which are recommended to be used as partitions for zoning.
Many small souvenirs or hand-made items can clutter up a room, even if initially it is planned to place an exhibition of handmade products here. When they are placed everywhere, it resembles a cluttered warehouse, and not the interior design of an 18-square-meter living room-bedroom. Minimalism does not accept any decor, but the use of one large painting on a free wall is acceptable.
You need to hang pictures or portraits in frames not randomly, but adhering to a certain geometry if there is no symmetry. This decor is appropriate in classic, historical and retro styles.
It is undesirable to use a dark ceiling in a small space; it seems to be overhanging. However, in some modern styles, a stretch ceiling with a glossy (varnished) black fabric that has a mirror effect is acceptable. The “starry sky” effect with point diodes is applicable when zoning a bedroom area. This is especially beautiful when combined with white furniture and a beautifully decorated window opening.
The room can be decorated in any style
The minimalist style is best suited for a small room.
To visually expand the space, the shape and size of the windows matter. Low window sills or their absence - the so-called “French windows” look good in the modern interior of a room like a living room-bedroom (up to 18 meters). But this makes sense if there is a picturesque panorama behind the property - well-kept neighborhoods or a suburban forest. It is better to hide the industrial area behind the windows with multi-layer curtains with draperies or other complex styles.
If you want more free space, you need to give up bulky furniture and a large chandelier in the center of the room. A flattened ceiling lamp, spot lighting of local areas, a diode strip near the ceiling and a floor lamp - this is quite enough for good lighting of a living room in a modern style. It is recommended to install a safe lamp or “night light” above the bed or folding sofa, which can be conveniently turned off at arm’s length.
Bright colors can visually expand the boundaries of the room
In small rooms it is better to use compact furniture
Modern style is very suitable for the living room-bedroom
Many design methods are suitable for visually expanding the living room-bedroom.
TABLE
| 1. | Large mirror | The ability to “double” the space of a room; they are not placed opposite another mirror or window |
| 2. | Bright hues | The lighter the main background, the more spacious the room looks, white furniture is appropriate |
| 3. | Mirror sliding door on the front of the cabinet | Built-in furniture with a sliding door and mirror does not take up space, but seems wider |
| 4. | Stripes and geometry of contrasts | Horizontal lines of the ceiling, vertical stripes on the wallpaper will “expand” the walls |
| 5. | Glossy cladding effect | Surfaces with a high coefficient of light reflection, but there should not be many of them |
| 6. | Mirror wall or panels | Functional, effective, diffuse reflected light, “double” the room |
| 7. | Large drawing on the wall | A large drawing suggests a lot of space and visually enlarges the wall |
| 8. | Photo wallpaper with illusions and 3D effect | This works with a realistic panorama of the city or a photo of nature - it “blows down” the wall |
A room in light colors will look larger
Spotlights, LED strip and chandelier will create a special atmosphere in the room
What to do with ceilings?
The interior of the living room is 15 sq. meters, ceilings that are a tone lighter than the wall covering will fit well; a similar design can often be seen in the photo.
Important: by using this little trick, you will make the living room visually wider and taller.
In a small room, it is better not to get carried away with excessive decor: stucco molding, beams or multi-tiered structures. If you want to decorate the ceiling in an interesting way, you can use compact pendant structures with lamps, placing them around the perimeter of the room. It is better to choose glossy and semi-gloss options rather than matte paint for the ceiling. When using a glossy finish, be careful. The ceiling must be perfectly leveled, otherwise the slightest imperfections will be immediately visible. Stretch ceilings with a glossy finish are installed along with spots around the perimeter.
Real bedroom design 12 sq. m: photo
We come to the bedroom to retire, relax, and spend time with our loved ones. The first thing we see after waking up is our bedroom. The feeling of lightness of the room should remain even after the renovation is completed and all accessories and accents have been placed. You can always change something; even the smallest room, after completing a thoughtful renovation, will become a favorite place for solitude.
To make the bedroom interior laconic and modern, you need to choose:
- Style;
- Color scheme;
- Necessary furniture.
Before starting renovations, it is necessary to take into account all the parameters of the future bedroom. First, who will be the owner? Will it be a children's room? Or a teenager's room? Or will the room be a fortress for the family hearth of a young couple? Secondly, the shape of the room is very important. It can be narrow rectangular, or square. Thirdly, will the bedroom have a balcony or loggia. Will it be possible to expand the room?
Color selection
When choosing the main color scheme of a room, it is important to consider the level of natural and artificial light. If the living room has a window facing north, warm, light shades are recommended
Each interior style involves the use of certain colors, for example, eco requires natural shades, minimalism requires white, black, beige.
A residential apartment or house is a place where a person spends a lot of time. Psychologists say that color can influence a person’s psychological state. For this reason, when decorating a room, you need to choose calm, soothing shades that will be conducive to relaxation or active work. You can opt for neutral tones.
Color plays an important role in the interior
Warm shades are best for the sleeping area
Light shades will visually expand the boundaries of the room
Wall decoration and decoration
The walls in the room are finished taking into account the wishes of the owners: they are plastered, covered with wallpaper, paneled, etc. The selected material plays the least role, colors and patterns are much more important. In small rooms it is better to use light shades. Use well-known optical techniques - stripes. Horizontal stripes expand the space, while vertical stripes lengthen the walls.
There is no need to choose large designs and patterns. As a last resort, it is better to use patterned wallpaper with bright colors on one wall, and decorate the rest in calmer colors.
You can highlight a particular area using photo wallpaper with a 3D effect. Such a pattern will not only look stylish, but will also expand the boundaries of the room. You can increase the space with the help of mirrors, one or several.
How to choose and arrange furniture
Since the main purpose of the hall is family gatherings or receiving guests, the room should be quite spacious and comfortable. In this case, it is better to place the TV in the center of the guest area, so that each guest will have a good view.
If you have a lot of friends coming over, one sofa is not enough. To comfortably accommodate people, you can purchase soft ottomans or armchairs. The compact coffee table is perfect for drinking tea and playing board games with the whole group.
It is better not to use bulky walls. To store souvenirs, household items, books, etc., use modular cabinets or hanging shelves. They are no less spacious than a wall, but more compact. If the room has niches, you can install a wardrobe in them.
