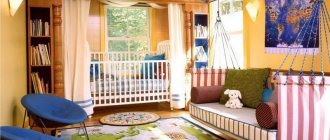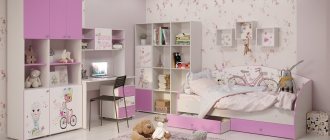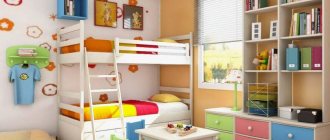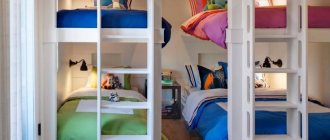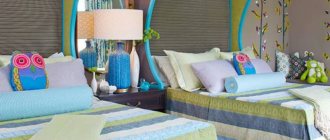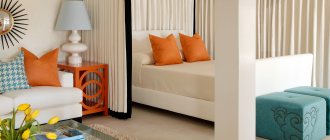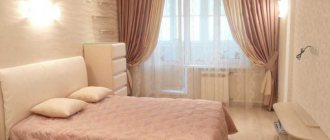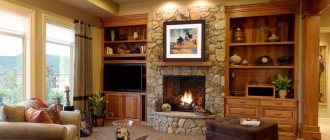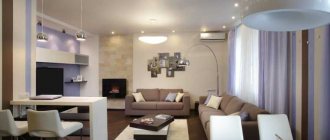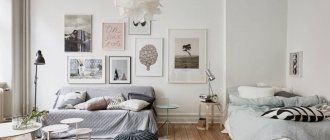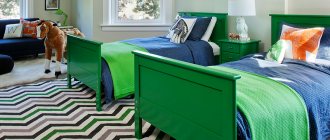The ideal interior basis for a common room is neutral.
Decorating a bedroom for three children of different genders is a triple challenge, especially if you want to go for classic styles like shabby chic, Provençal or palazzo.
After all, these areas require compliance with many rules, attention to detail, an abundance of expensive decorations and materials, and on the part of children, careful handling of things. In this sense, modern styles, for example, Scandinavian, are more suitable for decorating a common nursery for three children of different genders and ages. The design of a common room should suit all three children, regardless of their gender, age and taste.
This will help you achieve this:
- Gender neutral colors. To decorate the walls, you can use shades of white, light gray, beige, light green and creamy yellow. But the accents in the interior (curtains, bed linen, carpets, etc.) can be bright, but still gender neutral: yellow, orange, green, red.
- Versatile prints and designs. If children have a large age difference, it is advisable that the interior details (wallpaper, curtains, bedspreads, etc.) have universal prints and patterns. So, for example, in a room where a teenager and two children live, it is worth sticking wallpaper not with fairies or cars, but with a stripe, checkered pattern, zigzag or, for example, a star.
These solutions are good because they allow you to decorate the interior with growth in mind and make it neat. However, you can go in a more original way and, on the contrary, reproduce the difference between the inhabitants of the room.
For example, by combining feminine and masculine colors (for example, pink and blue), as well as patterns and prints (for example, polka dots and stripes), you can create a design that suits everyone. The main thing is that the basis of the interior is at the same time neutral, and that all women's and men's interior items have something in common (color, texture, shape or pattern). An example of such a design is shown in the photo below.
If there are children of the same age living in the room, you can create a themed interior design by choosing a theme that everyone likes. For example, it could be a theme from your favorite cartoon or children's book, a theme from a circus or a zoo, a travel theme, or, say, music.
Small room
If the room is small, it is better to decorate the walls, floors, furniture and curtains in light colors, and let only accents in the form of bed linen, pillows, rugs and other things be bright. This solution will visually enlarge the space, make it lighter and balance the abundance of colorful toys, books, clothes and other children's items.
Big room
A room with an area of 18 m2 or more is considered spacious. Such a space is a huge field for expressing design imagination! In a large area you can comfortably place three double beds, three tables and lockers for each child, and even play and sports complexes. Also, with proper zoning, there will be enough space for outdoor games.
Basic principles of arrangement
Even before you start making repairs, think through all possible design options to the smallest detail.
To organize space efficiently and ergonomically, you need to take into account:
- Children's area. Absolutely everything depends on her. Small rooms have their own design features that would be inappropriate in large rooms.
- Layout. Narrow, square, with a niche, etc. - all options will require a different approach to the selection of furniture and accessories.
- Children's age. If one child is much older than the other, it will be more difficult for them to get along in the same area. Teenage schoolchildren need personal space to avoid quarrels and even fights. In this case, clear zoning and installation of partitions comes to the fore.
- Temperament and hobbies. An energetic, active child who does not know a minute of peace is unlikely to create comfortable conditions for an assiduous brother or sister who likes to spend time reading books or doing handicrafts. Here it will help to use a certain color scheme in the design, which will establish balance.
Age and gender characteristics
There are many design solutions that can be used to add intimacy, comfort and safety to a child's bedroom. Professional projects provide several options for dividing the territory by age and gender of children.
The interests of preschoolers and junior schoolchildren differ significantly from the hobbies of teenagers; such children have a different daily routine. To minimize potential conflicts, it is advisable to zone the room using visuals and true physical separation.
The greater the age difference between the children, the more clearly the zoning should be felt.
You can visually separate one part of the room from another using:
- color accents;
- thoughtful arrangement of lighting fixtures;
- selected contrasting textures of finishing materials (wallpaper, textiles, flooring).
Canopies and screens, all kinds of partitions, and a Swedish wall will not be superfluous. You can even separate one part of the room from another by placing furniture in a line between them.
Even a room for three children, one of whom is of a different gender than the other two, should be organized taking into account the inner world of each child. It is best to use a neutral color scheme.
To maintain the integrity of the interior design of a shared children's room, you can resort to the technique of spot mixing shades of color. An excellent example of this design is the placement of turquoise pillows on a feminine pink sofa and, conversely, pink accessories in the boy’s corner.
The best accessories are those that are easy to replace as your taste preferences change with age.
Interior for 3 girls
The design of a girl's room should have a non-trivial finish, well-chosen colors and be especially practical. Organize a system for storing things and toys for three sisters, a large common closet, a chest of drawers, as well as bedside tables or personal shelves. In the bedroom of girls of different ages, zoning would be appropriate using a curtain or canopy.
It is not recommended to use too bright colors in decoration; it is better to use such rich colors as accents in combination with upholstery in soft pastel colors. For a girl's room, Provence, classics, pop art and others are often chosen.
Ideally, a room for three girls should have three full-fledged study tables or places with their own bedside tables for storing textbooks and school supplies, but if the room area is small, then you can:
- Place a minimum of two tables or a double table. To save space, use the corners of the room or turn a window sill into a table.
- Move the table to another room, such as the living room.
- Install folding tables on the wall (you can also install them on the frame of a bed or wardrobe).
- You can place at least one study space under the loft bed, as shown in the photo below.
Remember that it is best to place study seats near the window and that the furniture should be, if not the same, then similar.
Ideas for 3 boys
The design of a bedroom for three boys should be simple and minimalistic, as such a room looks much more spacious and its interior is easier to maintain order. You can use watches, posters, photo frames, postcards, potted plants, a globe or collectible figurines as decorations.
For a room for three boys, a design in a masculine style, such as sports, airplanes, travel, cars or astronautics, is suitable.
Interior for three children of different sexes
In a bedroom for three children of different sexes, it would be appropriate to zone with screens, curtains or plasterboard partitions, which can be used to separate a place for changing clothes. When decorating a room, age characteristics are mainly taken into account. In a nursery for small children, it is possible to install entire beds next to each other and highlight their bodies with a certain color.
For three schoolchildren, the best solution would be to delimit the territory using a rack or cabinet and place the beds at a convenient distance from each other. Small furniture or bunk beds to accommodate same-sex children can save usable space in a small space.
In the play area, you can also divide the space, equip a cozy place with toys and dolls for girls and decorate it with soft pastel colors, as well as highlight a sports corner for boys with a contrasting or cold finish.
Optimal furniture solutions
You need to fill the room with optimal furniture solutions. Therefore, you need to think carefully and choose the furniture wisely.
You can view photos of nurseries for three children on our website and appreciate all the benefits of proper arrangement of furniture in the nursery.
First of all, you need to choose a bed. The model and dimensions of this item depend on the area of the room and placement option.
It is necessary to arrange the beds so that each child feels comfortable.
For small spaces, pull-out beds or bunk beds are a good option. It is better to provide a separate bed for the oldest child.
Children will need tables for classes. You can purchase three separate tables and place them as far apart as possible. It is better to purchase one large cabinet, since three small cabinets will take up a lot of space.
Decorating a children's room
Decorating a nursery for 3 kids should be simple and minimal. This will make it easier to maintain order, and visually the space will appear larger.
- You will need a clock, a couple of posters or photo frames, a globe or map, indoor plants, a small collection of your favorite characters and boxes for storing toys.
- You could, for example, decorate the three brothers' beds with name tags, as shown in the photo below.
- It is recommended to install lamps, such as wall lamps, on each bed. This is especially true for bunk beds. Also equip the closet/chest of drawers with furniture lighting so that the child can find the things he needs without turning on the central light if, for example, other kids are sleeping at the moment.
- On neutral territory - in the play area - you can pitch a tent or wigwam, make part of the wall a climber (pictured), hang a swing, install a trestle and / or lay out a play mat.
Study places
The learning area is another important and bulky part of the nursery for three students. Any child's room should have a place for studying: a table and a chair. For three preschoolers, you can simply place a round table and chairs around it.
For schoolchildren it will be necessary to equip a full-fledged work corner. At the same time, everyone needs a separate place. Even if it is a table of only seventy centimeters, it is quite possible to place a textbook and notebook on it. Or divide the common table with small partitions, allocating a work corner for each child.
A convenient and functional option is to install a table instead of a window sill. The main thing is that there is no excess natural light, but this problem can be solved with the help of light curtains.
Ideally, a family room should have three study spaces, but if its area is small, here are a few tricks to help solve the problem:
- Place just two tables or a double table. Options for arranging furniture: in a row, facing each other, facing each other or completely in different places.
- If the room is very small, you can get by with a table. In this case, you will need to purchase a chair with an easily adjustable height and arrange three places to store school things.
- Choose corner sections to save space.
- At least one work station can be placed in another room, such as the living room.
- Under the attic of the loft bed you can equip a workplace.
- Use folding tables attached to the wall. An example of the location of three study places for schoolchildren is shown in the photo.
If children are of different ages, please note that the student’s workplace must be clearly separated from the children’s play area.
Sleeping places
If the room is large, you can place the girls' beds perpendicular to the wall. With such a linear arrangement, the opposite remains free for the necessary furniture. In this case, all beds are the same and the children are in the same condition. Despite the identical bed models, their decor may be different, even if the mother really wants to choose the same fabrics.
It’s best to leave the design to the girls themselves to highlight their individuality. It will also be important for them to hear their opinions. Decor ideas can be different: bed linen with your favorite characters, a canopy, decorating the walls above the bed with children's drawings and photos.
If the room is small, then two-level models will save space. In this case, the same arrangement of beds can be: in parallel, with offset bases (consoles) or on different floors.
In the design of a room for two girls and a teenager, you can use a bunk children's bed, and place a single-story bed on a large one on the opposite wall.
Ideas for three beds on two levels can have different combinations. A good option is when there are two beds downstairs, and the third is on the second level. With this arrangement, it is more correct to give the highest place to the oldest child and teenager. A layout with two beds above and one below will create additional storage or work space on the lower level.
Pay attention to the solution where, using a podium, you can get additional space for another bed that can be pulled out from below.
Retractable or roll-out designs are also a good option. The interior, in which one or two beds are hidden, looks harmonious and, above all, occupies only a few square meters. The only drawback associated with them is the daily cleaning of bed linen to collect modular furniture in its original form.
A multi-level design such as a three-story bed is suitable only for rooms with very high ceilings. In this case, you need to make sure that it has high-quality side belt fastenings.
It’s great if the room has enough space for three single beds or sofas. After all, it is much safer and more convenient, and in this case, each child can have a bedside table and a place under the bed for storing things.
Single beds can be placed opposite each other, in one or two rows, in an L or U shape, depending on the size, shape and layout of the room.
If the children's room in your apartment is very small, you can put folding beds in the play area, so this area will turn into a bedroom at night. Older children are advised to use modular furniture that they can handle themselves.
It is better to put three standard beds in the room, taking into account the tastes of each child. For example, one person likes a dinosaur-shaped bed, another likes a typewriter-shaped bed, and another likes a house-shaped bed. According to child psychologists, you fall asleep faster in a cozy bed!
Offers:
- Please note that children 6 years and older can sleep on the second level.
- Look for beds that are more functional, such as those with built-in storage or shelves, lights, stair rails and an adjustable frame.
Territory for games
Girls often play on the floor, which requires ample space in the center of the room. Folding or pull-out furniture will help clear up the play area. If the space in the room is properly distributed, there will definitely be room for a small sports corner.
Storage space
With three kids, there's a lot of stuff that needs to take its place, just so you can teach kids to be neat and organized from an early age. If possible, load your child's wardrobe with as many clothes and other clothing items as possible, other than the essentials.
Storage systems for other things and toys should be spacious enough. You can put a large wardrobe to suit every taste. If this is not possible, organize as many chests of drawers, drawers, baskets, shelves as possible, using all the free corners for this:
- If cribs do not have built-in drawers under the mattress, you can simply buy containers with lids of the appropriate size. Here's how to conveniently store out-of-season clothes, bedding and toys.
- By hanging a couple of hanging shelves, for example, on beds or tables, you can load books and favorite things of the owners of the room there. But don’t overdo it, because the more furniture there is in the bedroom, the less spacious it looks and the more difficult it is to remove it.
- The wardrobe and bookcase can be shared.
- You can place one or three chests of drawers under the loft bed.
When organizing an interior for three boys, it is very important that each child does not feel left out. After all, it is known that children are jealous and prone to conflicts, especially if the age difference is large enough. To prevent this from happening, the design of the children's room must be thought out equally comfortably for each of the children.
By following all of these principles, you will ensure that your teenager's room will be his favorite place in the house.
Different styles for a children's room
When thinking about designing a room for three children of different sexes, it’s a good idea to ask their opinion. Especially when it comes to teenagers. In the case of children, you can be guided by your tastes. Interior design style will play a key role.
Many parents prefer themed nurseries. This decision is completely justified. The most popular destinations are marine, sports, cartoon, space or fairy tales. Each design has its own accessories and decorative elements.
Natural materials, in the form of environmentally friendly wood and natural fabrics, are preferred when decorating a nursery. Carpet, parquet or laminate are suitable for covering the floor; the walls will be ideally finished with wallpaper, paint, decorative panels or plaster.
Classical
The classic desire for symmetry is an excellent basis for zoning and arranging furniture. Massive furniture is functional and spacious. Natural wood, stone and fabric are environmentally friendly and safe. The classic interior is suitable for older children.
Modern
Children's rooms for 3 boys or girls, as well as for children of different sexes, are often decorated in this style. The main background colors here are muted, close to pastel: creamy milky, golden sand, smoky pink, light turquoise.
Modern furniture and fabrics often serve as interior accents. They are made bright and rich. But the lines of all objects filling the room should be smooth, without sharp corners.
Scandinavian
Scandinavian style is warmer and more comfortable than conventional minimalism. Craving for natural materials and colors. And also for handicrafts, so that children can decorate the room with their crafts.
Loft
The loft interior is ideal for creative children. They are deliberately rough, simple and eclectic. This means that they provide the perfect basis for self-expression.
Minimalism
Minimalism itself is “tasteless” for a child’s room. But on the other hand, they will become universal unifying wallpaper, on the basis of which you can decorate different zones with the help of accents. Thus, even a bright nursery will not be tacky.
High tech
Technological high-tech is, first of all, lightness and functionality. For example, a metal shelving unit with a frame for zoning a room is much lighter than a classic closed bookcase. All sports and gaming angles are easily adapted to high-tech.
American
The American style room is eclectic and practical. The main condition is the convenience of the furniture and unpretentiousness. The palette is clear, the setting suggests symmetry.
This room will be comfortable for both preschoolers and older children. They will be proud of their cinema.”
Which mattress to choose for a bed
A significant point when purchasing is choosing the right mattress for a multi-level bed. The market is full of offers. The criteria for selection may be different, but they must still meet the basic requirements, especially for children’s accessories:
- meet orthopedic standards for the formation of correct posture, full, healthy sleep and rest;
- be sufficiently rigid and evenly filled so that no lumps or irregularities form on the surface;
- the filling must be safe, non-toxic and hypoallergenic;
- if spring - check the elasticity and safety of the structure.
Many space zoning options
Inside the common room, children of different genders, ages and daily routines, zoning is simply necessary. Additionally, the greater the age difference, the more noticeable the separation of space may be. For example, it is advisable to isolate the sleeping areas of a teenager or a three-year-old child by creating a “room within a room.” Zoning methods can be divided into visual and physical:
- Visual techniques can only indicate areas, such as the territories of young children and adolescents, boys and girls. You can make a room stand out with different wall treatments, colors, lighting, rugs, etc.
- Using physical methods, you can separate parts of a room from each other completely or partially. Canopies can be: canopies and curtains, cabinets and tables, sliding panels and screens, screens and partitions.
Textile
Interior fabrics are not just window curtains. By placing panel or canvas curtains with weighting along the bottom edge in the space of the room, you can ideally isolate the sleeping area. If you divide the space according to the principle “each child has his own corner,” and the area of the room does not allow even textile structures to be enclosed, then you can simply make three beds with bedspreads of different colors and different patterns.
Furniture
To indicate the personal property of each child, different sections of furniture can be installed between the beds. You can also mark out the space with drawers for toys and other things. It is better if these boxes are of different sizes and colors. The most convenient way to divide a room into sections is to install a shelving unit.
Lighting
A bedroom for three children should have high-quality lighting. With the help of separate lighting in the form of spotlights, it is possible not only to zone the room, but also to highlight the child’s personal space.
Each work corner is equipped with a table lamp or sconce with the ability to adjust the light output. With a sufficient number of lamps, the central chandelier can be placed in the play area or completely abandoned. In addition to artificial lighting, the presence of natural and natural light in the room is encouraged.
Lighting fixtures - chandeliers, floor lamps, sconces and table lamps. By placing lamps of different designs and intensities in the room, you can define zones. However, we should not forget that the brightest light should be above the work area, and the rest area may be poorly lit. Modern household appliances with a dimmer will help regulate the light intensity.
Architecture
Architectural structures inside include podiums, partitions and arches. It is unlikely that you will be able to arrange them yourself. These elements must be provided for at the repair stage, and only highly professional craftsmen can perform them.
Finishing
Using different colors of walls or wallpaper, you can select a corner for each of the three children's rooms or separate functional areas. According to generally accepted rules, the use of bright neon tones is not allowed in the interior of a children's room.
Fresh fruit colors are best for workspaces. They stimulate brain activity. To decorate the recreation area, it is better to use muted shades: green, blue-lilac, pink, blue, light gray, beige, cream. They help you relax.
The main criterion for choosing finishing materials for 3 children's rooms is their durability and ease of maintenance. After all, the floor, ceiling and walls must withstand more traffic and triple the load in the form of auto racing, ball games, and drawing with markers.
Instead of matte paint, you should choose semi-gloss, instead of paper wallpaper, choose non-woven wallpaper (washable vinyl wallpaper is a very dubious choice for a nursery) and a slippery, fragile laminate that even collects dust, preferably cork, wood board or linoleum.
Additional recommendations
When choosing a room design for three children, it is better to choose order, practicality and simplicity in the interior. Furniture in this case can be minimal. This applies not only to various souvenirs. It is better to remove the main sources of dust from the children's room (long-pile carpet, a large number of soft toys). For children's products, it is better to make an exception: store them in separate boxes and suitcases.
When considering options for a future children's room, consult with your child and look for compromises. If you have guys of different ages, listen to the opinions of both older and younger ones, try to agree with everyone when you have controversial issues.
- Do not hang heavy material on the windows or add decorations. Avoid crystal chandeliers and long light fixtures hanging from the ceiling. Everything in the room should be functional, simple and reliable.
- As you work on your project, don't limit the natural light in the room. Do not block the window and try to widen it if possible. For all children, the room should have an optimal level of lighting and sufficient fresh air.
- When finishing floors, walls and ceilings, it is better to use light shades. If the room is of a monochromatic type, then various carpets and bedspreads with pillows will help to diversify the color scheme in the room. Furniture should also be in lighter shades. You can buy ready-made furniture designs or, focusing on design work, design individual sets taking into account all the features of the nursery. The design must emphasize the individuality of each child, especially if we are talking about a room for three boys of different ages.
- It is also necessary to take care of a large play area. It is best to arrange all the furniture in the room along the perimeter of the walls. The floor is covered with rugs or other textile materials.
Selection of functional furniture
The most difficult part of designing a nursery is choosing functional and comfortable furniture for three girls. How not to get confused in the variety of assortments offered by manufacturers?
Particular attention should be paid to ease of operation. A children's bed is a chest of drawers, which consists of 2 or 3 alternately retractable sleeping places, an excellent option for three. Difficulties may arise if the children are small enough, because such a structure will have to be moved several times a day.
Furniture on wheels is one of the ways to regulate free space. Thus, mobile bedside tables and ottomans, whose spaciousness serves as an alternative to a closet or chest of drawers, have proven themselves well.
A bed-chest saves a lot of space
Let's sum it up
Thus, designing a room for two boys of different ages is a space for creativity and ideas. Childhood is a time when almost anything is possible! Don't be afraid to experiment, choose practical and safe materials and furniture. Create a space for children's creativity and development, do not get hung up on children's decisions, because kids grow up quickly and you are unlikely to want to make repairs in a couple of years.
Pay attention to the age of the children: if the difference is not too great (from 2 to 5 years), there is nothing wrong with selecting separate areas of the same style and color for children. If the difference is more significant (from 8 years and older), each zone must be adapted to the preferences and hobbies of its residents.
What requirements should you make when choosing a bed for children?
In pursuit of saving free space in the room, do not forget about convenience.
Keep in mind that children grow quickly, so you should choose the size of the beds according to their growth. But in most models, the size of the beds is designed for an adult. If the child is cramped in bed, he will not be able to get enough sleep. And if it is short, then he will have to twist to find a comfortable position for sleeping, which will lead to incorrect position of the spine and further back problems.
Also pay attention to the base under the mattress. It comes in several types:
- Deaf. It is a flat, blind bottom made of plywood. Not the best option, since it does not provide proper ventilation to the mattress, which causes moisture to form there and pathogenic microorganisms to develop, and there is no orthopedic effect at all.
- Slatted base. This type of base consists of wooden slats, between which there is a distance, thus ensuring ventilation of the mattress. But there is no orthopedic effect.
- Orthopedic base. This is the best variant. This base consists of bent lamellas that absorb shock, thereby improving the orthopedic effect of the mattress.
When choosing mattresses, you should also not save money. Give preference to orthopedic or anatomical models. For children, you should choose models with springless filling. Also, when choosing a mattress, consider the build and weight of the child. It is important that the mattress provides proper support to the spine. A model that is too soft or too hard will not ensure the correct position of the back during sleep. The anatomical model differs from the orthopedic one in that, in addition to orthopedic properties, it also has an anatomical effect, that is, it takes the shape of the body.

